Share this property:
Contact Tyler Fergerson
Schedule A Showing
Request more information
- Home
- Property Search
- Search results
- 425 St Georges, EAGLE LAKE, FL 33839
Property Photos
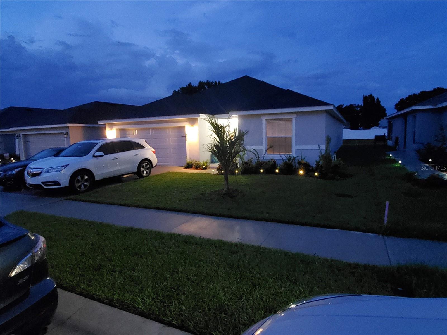

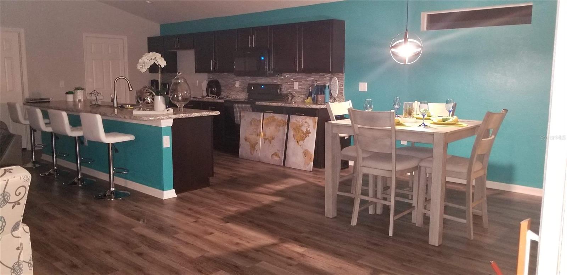
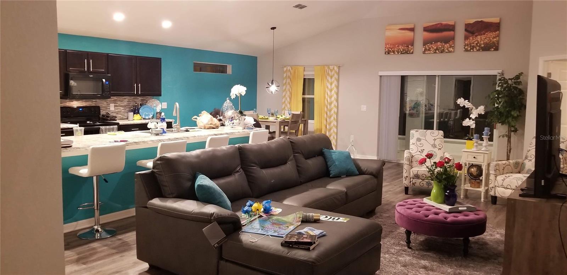
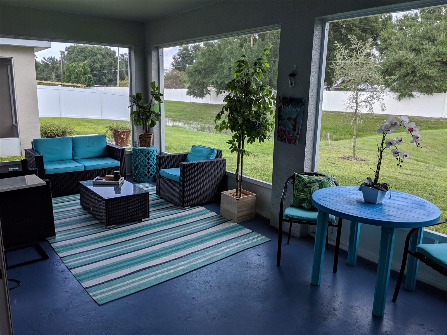
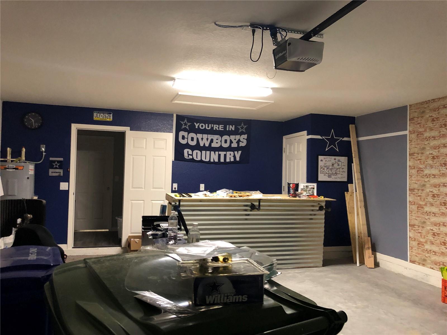
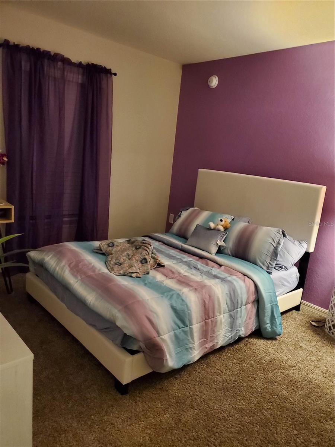
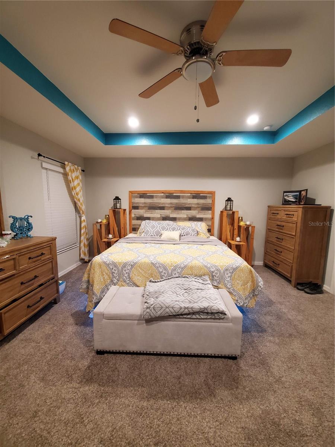
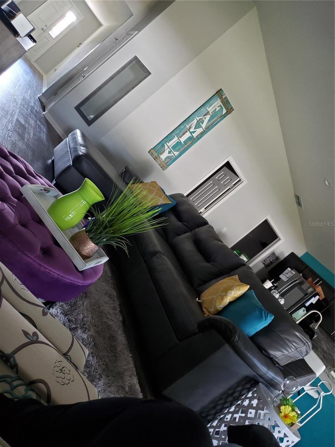
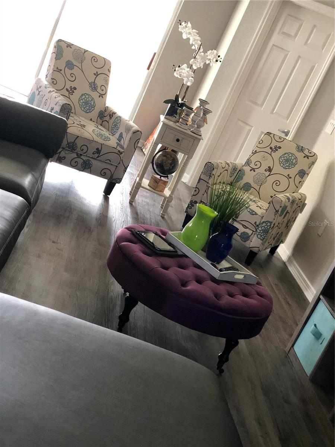
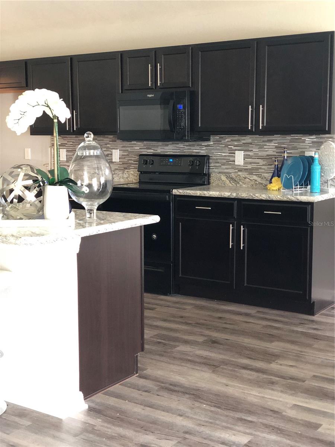
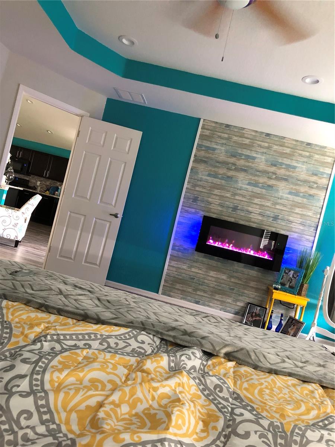
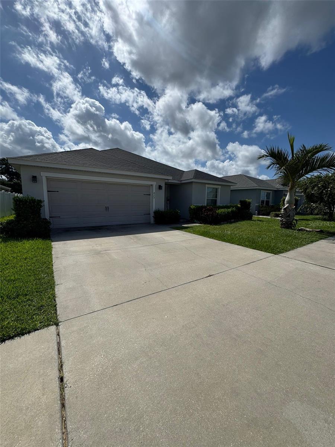
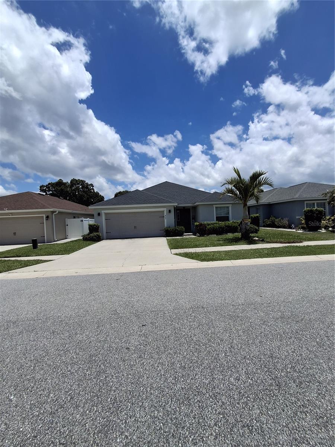
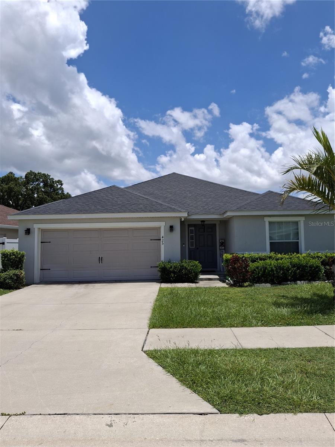
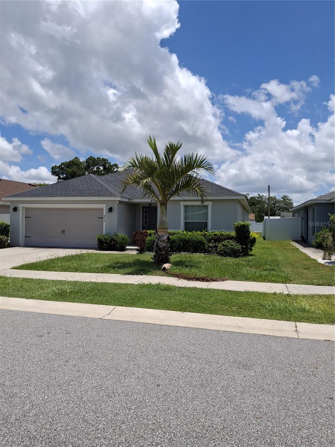
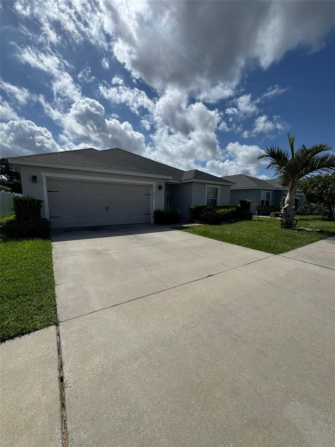
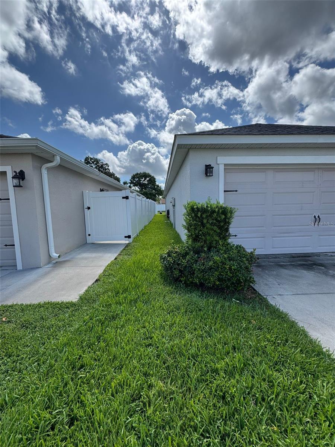
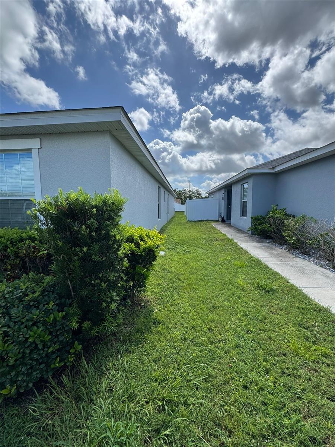
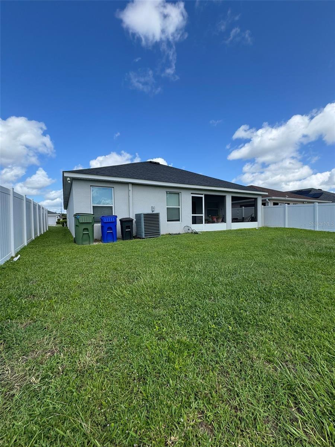
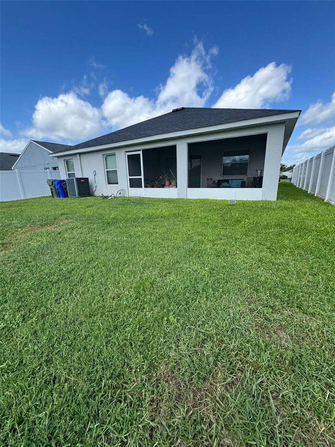
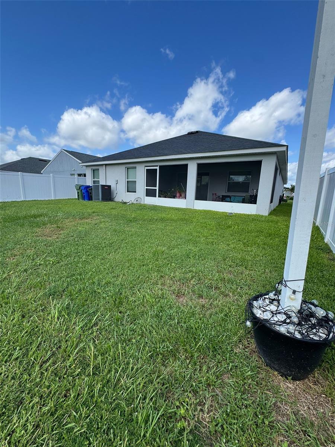
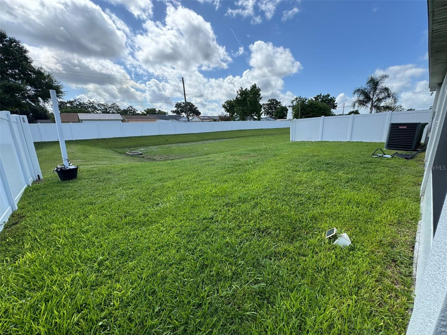
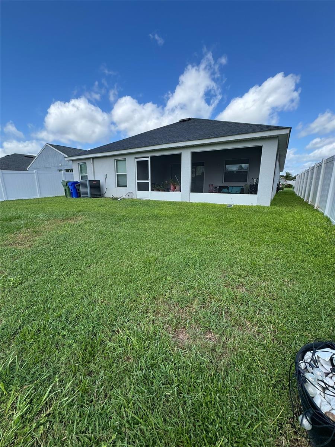
- MLS#: L4954440 ( Residential )
- Street Address: 425 St Georges
- Viewed: 54
- Price: $310,000
- Price sqft: $113
- Waterfront: No
- Year Built: 2019
- Bldg sqft: 2732
- Bedrooms: 3
- Total Baths: 2
- Full Baths: 2
- Days On Market: 87
- Additional Information
- Geolocation: 27.9942 / -81.7499
- County: POLK
- City: EAGLE LAKE
- Zipcode: 33839
- Subdivision: Normandy Heights Ii A
- Elementary School: Lake Shipp Elem
- Middle School: Westwood
- High School: Lake Region

- DMCA Notice
-
DescriptionWelcome to this stunning single family residence nestled in beautiful Eagle Lake, FL! Built in 2019 and spanning approximately 2,732sq?ft, this thoughtfully designed 3?bed / 2?bath home with bonus room radiates charm and modern comfort, The open concept main living area seamlessly connects the kitchen, dining, and family roomideal for entertaining and everyday living. The chef inspired kitchen boasts generous cabinetry and a central island. A bright foyer and elevated ceilings add to the inviting ambiance. The spacious primary suite includes a walk in closet and an in suite bath, while the three additional bedrooms with flexible options for family, guests, or home office use. Other highlights: direct access 2 car garage, central HVAC, and low maintenance exterior . Step outside to enjoy a nicely sized, perfect for outdoor relaxation or weekend cookouts. Covered patio ideal for morning coffee or sunset views. The $125 quarterly HOA ensures the community remains curated and peaceful .Located minutes from Downtown Winter Haven, Hwy 17 access, Polk County schools, shopping, dining and the lakes of Central Florida. Its also a short drive to LEGOLAND, Orlandos theme parks, and local golf coursesan unbeatable blend of convenience and recreation. As Is.
All
Similar
Features
Appliances
- Dishwasher
- Disposal
- Electric Water Heater
- Microwave
- Range
- Refrigerator
Home Owners Association Fee
- 125.00
Association Name
- Highland Community Management
Association Phone
- 863-940-2863
Carport Spaces
- 0.00
Close Date
- 0000-00-00
Cooling
- Central Air
Country
- US
Covered Spaces
- 0.00
Exterior Features
- Balcony
- Sliding Doors
Flooring
- Carpet
- Ceramic Tile
- Laminate
Garage Spaces
- 2.00
Heating
- Electric
High School
- Lake Region High
Insurance Expense
- 0.00
Interior Features
- Eat-in Kitchen
- High Ceilings
Legal Description
- NORMANDY HEIGHTS II A PB 165 PG 31-32 LOT 29
Levels
- One
Living Area
- 2004.00
Middle School
- Westwood Middle
Area Major
- 33839 - Eagle Lake
Net Operating Income
- 0.00
Occupant Type
- Owner
Open Parking Spaces
- 0.00
Other Expense
- 0.00
Parcel Number
- 26-29-06-675202-000290
Pets Allowed
- No
Property Type
- Residential
Roof
- Shingle
School Elementary
- Lake Shipp Elem
Sewer
- Public Sewer
Tax Year
- 2024
Township
- 29
Utilities
- Cable Available
- Electricity Available
- Phone Available
- Sewer Available
- Water Available
- Water Connected
Views
- 54
Virtual Tour Url
- https://www.propertypanorama.com/instaview/stellar/L4954440
Water Source
- Public
Year Built
- 2019
Listing Data ©2025 Greater Fort Lauderdale REALTORS®
Listings provided courtesy of The Hernando County Association of Realtors MLS.
Listing Data ©2025 REALTOR® Association of Citrus County
Listing Data ©2025 Royal Palm Coast Realtor® Association
The information provided by this website is for the personal, non-commercial use of consumers and may not be used for any purpose other than to identify prospective properties consumers may be interested in purchasing.Display of MLS data is usually deemed reliable but is NOT guaranteed accurate.
Datafeed Last updated on October 11, 2025 @ 12:00 am
©2006-2025 brokerIDXsites.com - https://brokerIDXsites.com
