Share this property:
Contact Tyler Fergerson
Schedule A Showing
Request more information
- Home
- Property Search
- Search results
- 1167 Stoney Creek Boulevard, LAKELAND, FL 33811
Property Photos


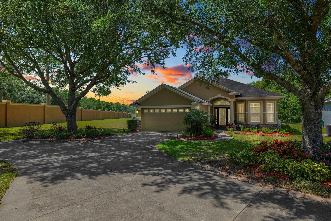
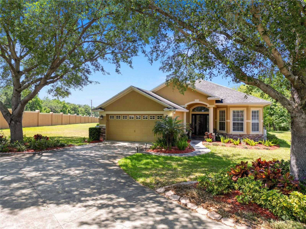
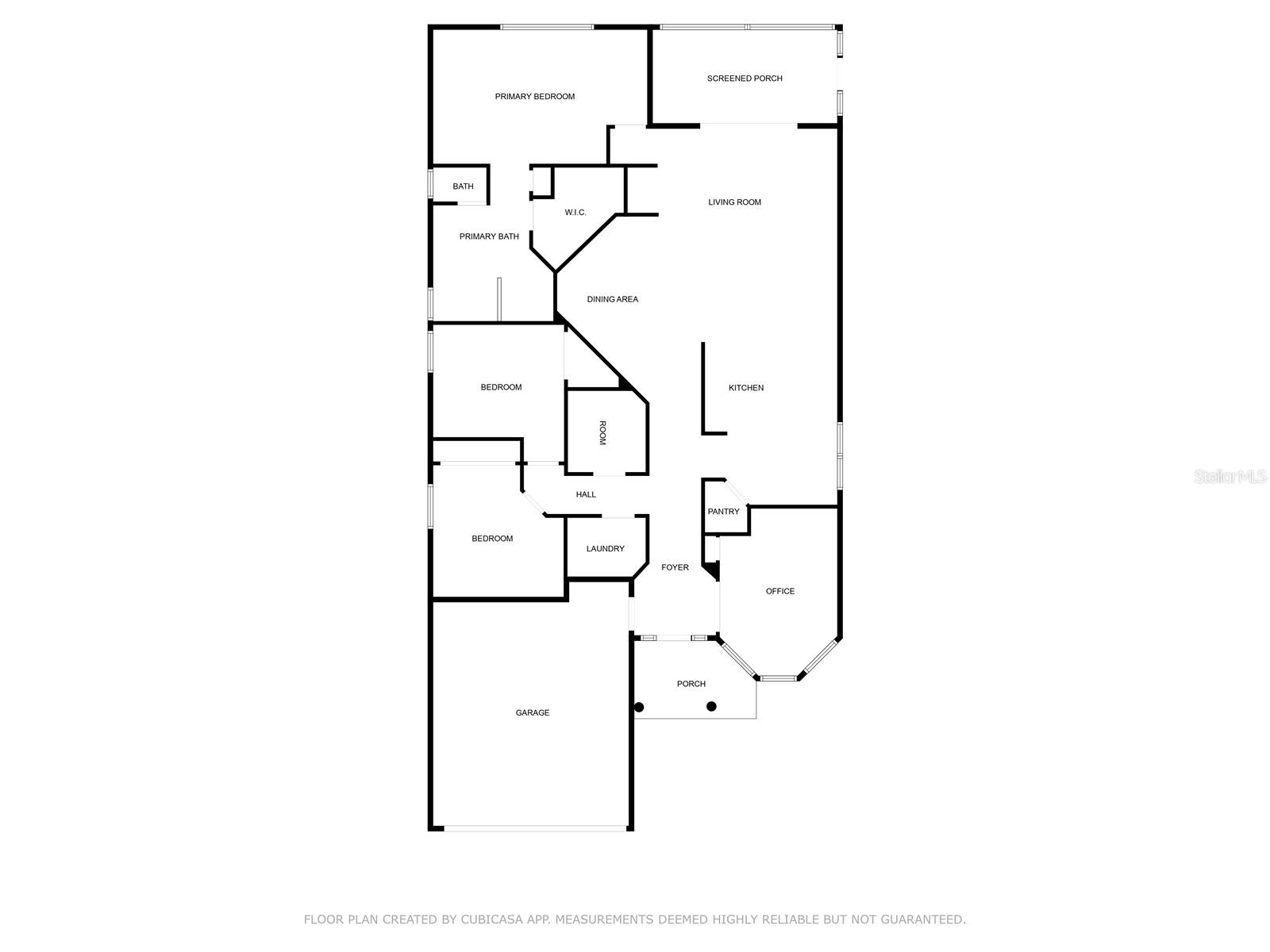
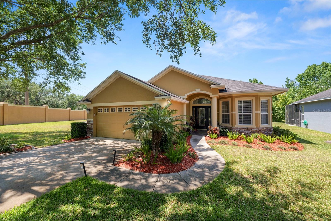
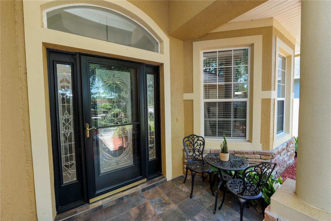
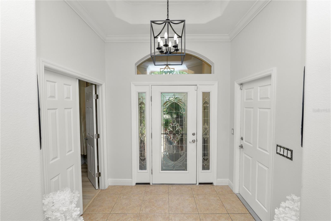
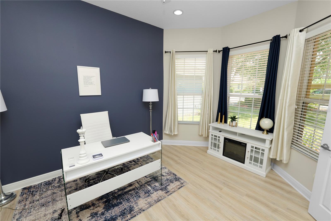
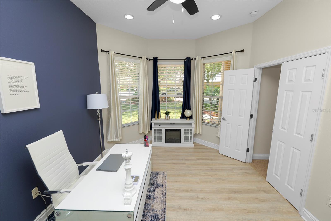
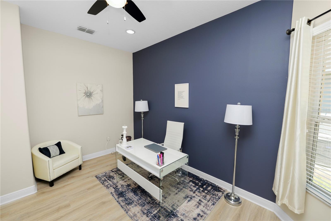
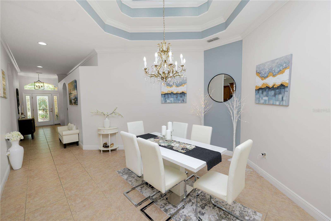
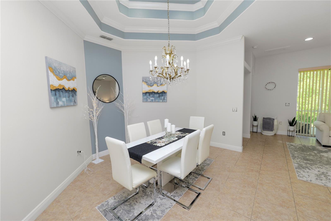
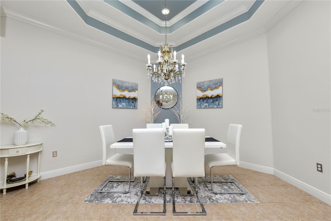
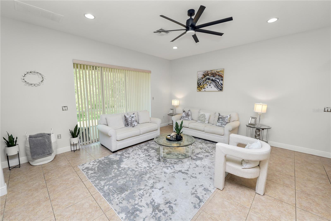
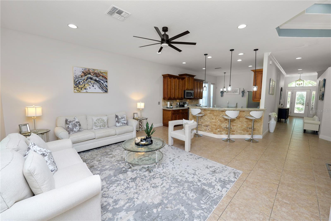
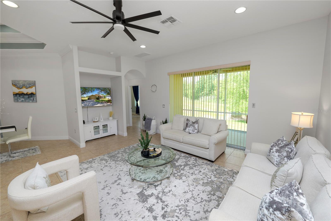
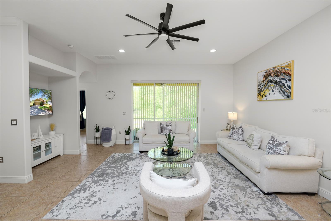
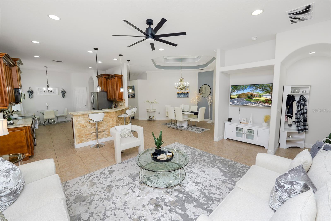
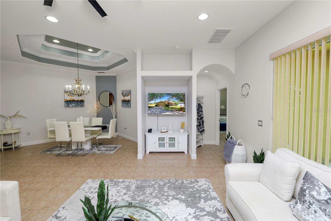
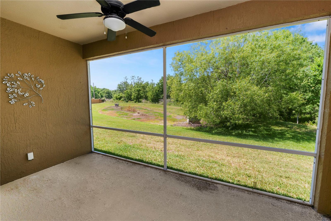
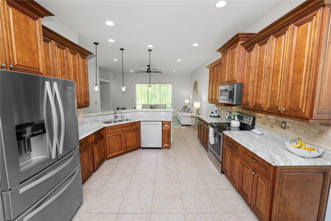
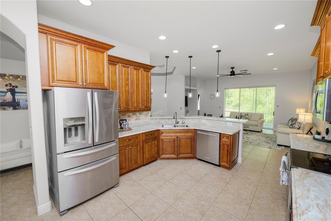
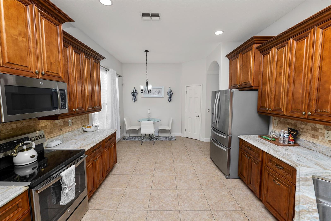
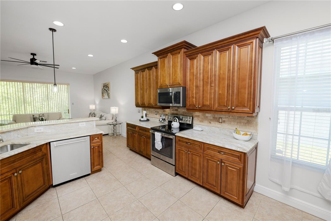
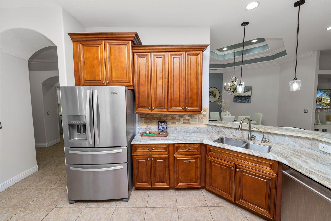
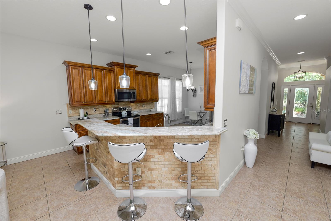
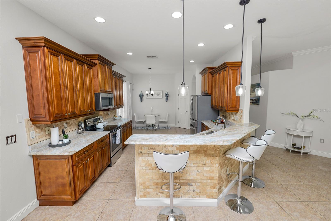
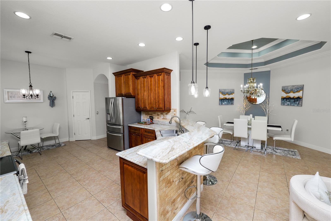
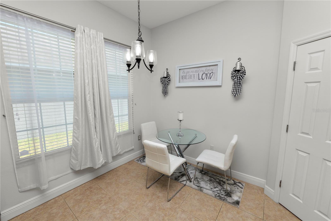

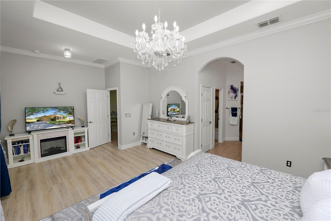

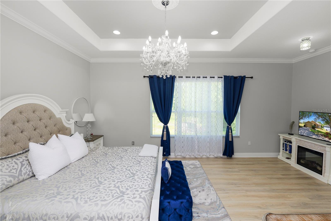
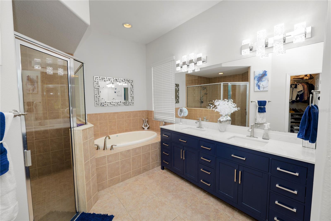
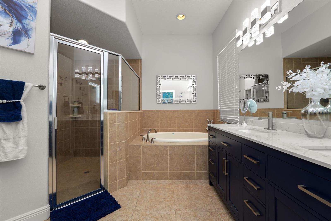

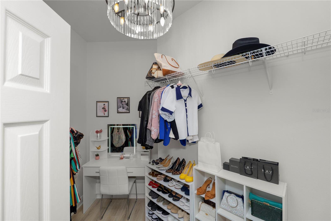
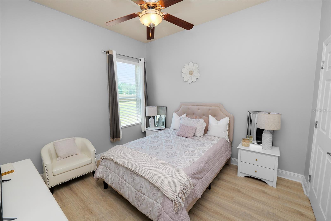
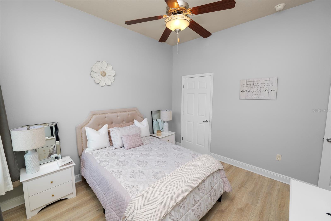
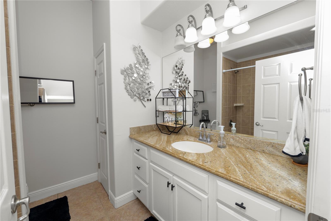
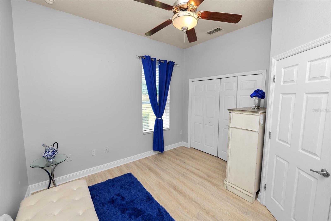
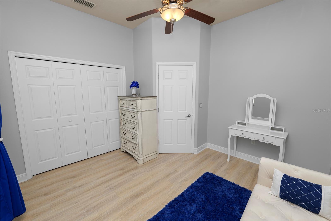
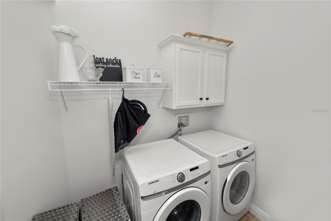
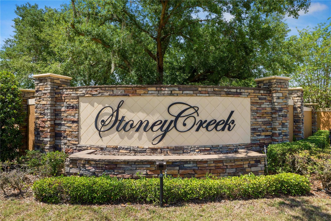
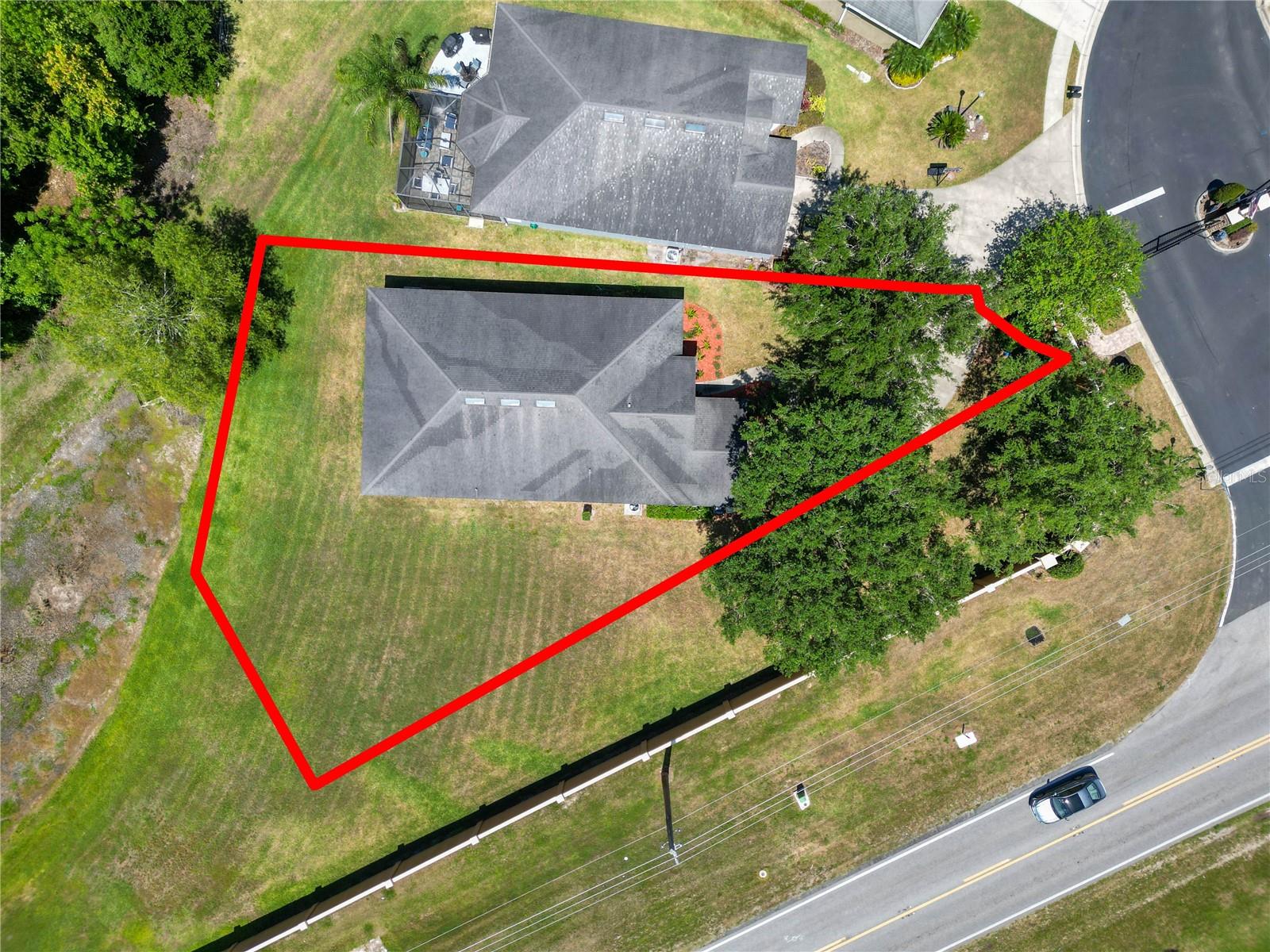
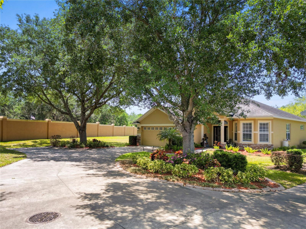
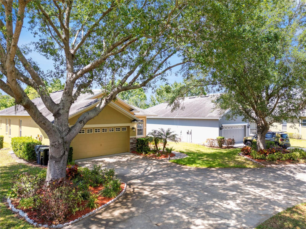
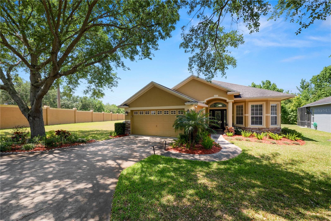
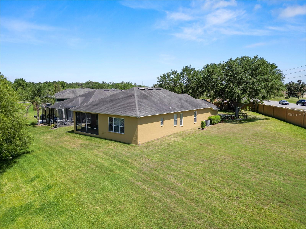
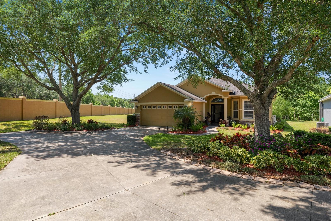
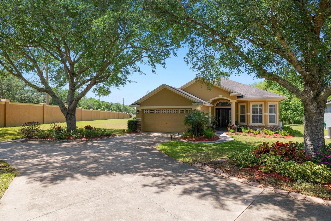
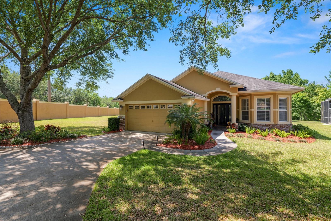
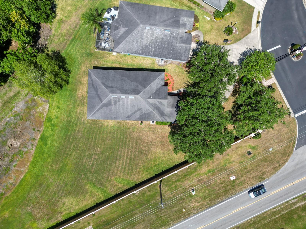
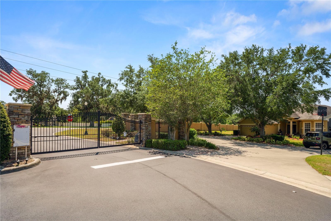
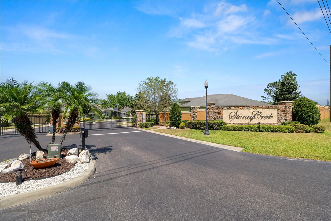
- MLS#: L4952133 ( Residential )
- Street Address: 1167 Stoney Creek Boulevard
- Viewed: 1
- Price: $475,000
- Price sqft: $170
- Waterfront: No
- Year Built: 2009
- Bldg sqft: 2796
- Bedrooms: 4
- Total Baths: 2
- Full Baths: 2
- Garage / Parking Spaces: 2
- Days On Market: 8
- Additional Information
- Geolocation: 27.9535 / -81.9763
- County: POLK
- City: LAKELAND
- Zipcode: 33811
- Subdivision: Stoney Creek
- Elementary School: Medulla Elem
- Middle School: Southwest Middle School
- High School: George Jenkins High
- Provided by: KELLER WILLIAMS REALTY SMART
- Contact: Casandra Vann
- 863-577-1234

- DMCA Notice
-
DescriptionTake a look at this gorgeous Robert Nunez built 4 bedroom 2 bathroom home sitting on an oversized lot located in the gated community of Stoney Creek! Enjoy maintenance free living in this conveniently located community featuring a clubhouse and community pool! The AC was recently replaced and the exterior was re painted in 2023. Arriving at the home, you will love the beautifully landscaped yard. Entering the home youll find a home office at the front of the home, which could be used as a 4th bedroom, play room, or library. The living room/dining room combo features tile flooring, can lighting, along with sliding doors leading to your screened in back porch. The stunning kitchen features granite countertops, wood cabinets, and stainless steel appliances. There is also a breakfast bar and kitchen nook for additional seating. The primary bedroom is spacious with tray ceilings, a stunning chandelier, and plenty of natural light. The en suite bathroom features a large soaking tub, walk in tiled shower, double sink granite topped vanity and large walk in closet. The remaining bedrooms are spacious with generous closets and share the main hall bathroom with granite top vanity, tub/shower combo and linen closet. Included in the HOA is re painting of the exterior of the home approximately every 7 years, roof re shingled every 20 years, as well as the lawn being maintained for your convenience. This home has so much to offer, schedule your private showing today!
All
Similar
Features
Appliances
- Dishwasher
- Electric Water Heater
- Microwave
- Range
- Refrigerator
Association Amenities
- Clubhouse
- Fence Restrictions
- Gated
- Maintenance
- Pool
Home Owners Association Fee
- 275.00
Home Owners Association Fee Includes
- Pool
- Escrow Reserves Fund
- Maintenance Structure
- Maintenance Grounds
- Maintenance
- Private Road
Association Name
- Sentry Management-Teresa Flores
Association Phone
- 800-932-6636
Carport Spaces
- 0.00
Close Date
- 0000-00-00
Cooling
- Central Air
Country
- US
Covered Spaces
- 0.00
Exterior Features
- Irrigation System
- Lighting
- Sliding Doors
Flooring
- Ceramic Tile
- Laminate
Garage Spaces
- 2.00
Heating
- Central
High School
- George Jenkins High
Insurance Expense
- 0.00
Interior Features
- Ceiling Fans(s)
- Crown Molding
- Eat-in Kitchen
- High Ceilings
- Kitchen/Family Room Combo
- Open Floorplan
- Solid Wood Cabinets
- Split Bedroom
- Stone Counters
- Tray Ceiling(s)
- Walk-In Closet(s)
Legal Description
- STONEY CREEK PB 137 PGS 17-19 LOT 1
Levels
- One
Living Area
- 2165.00
Lot Features
- Conservation Area
- Corner Lot
- In County
- Oversized Lot
- Paved
- Private
Middle School
- Southwest Middle School
Area Major
- 33811 - Lakeland
Net Operating Income
- 0.00
Occupant Type
- Owner
Open Parking Spaces
- 0.00
Other Expense
- 0.00
Parcel Number
- 23-29-14-141549-000010
Parking Features
- Driveway
- Garage Door Opener
- Guest
- Off Street
Pets Allowed
- Yes
Property Type
- Residential
Roof
- Shingle
School Elementary
- Medulla Elem
Sewer
- Public Sewer
Style
- Contemporary
Tax Year
- 2024
Township
- 29
Utilities
- BB/HS Internet Available
- Cable Available
- Electricity Available
- Phone Available
- Public
- Underground Utilities
View
- Trees/Woods
Virtual Tour Url
- https://youtu.be/M__z6MylNO0
Water Source
- Public
Year Built
- 2009
Zoning Code
- RES
Listing Data ©2025 Greater Fort Lauderdale REALTORS®
Listings provided courtesy of The Hernando County Association of Realtors MLS.
Listing Data ©2025 REALTOR® Association of Citrus County
Listing Data ©2025 Royal Palm Coast Realtor® Association
The information provided by this website is for the personal, non-commercial use of consumers and may not be used for any purpose other than to identify prospective properties consumers may be interested in purchasing.Display of MLS data is usually deemed reliable but is NOT guaranteed accurate.
Datafeed Last updated on April 20, 2025 @ 12:00 am
©2006-2025 brokerIDXsites.com - https://brokerIDXsites.com
