Share this property:
Contact Tyler Fergerson
Schedule A Showing
Request more information
- Home
- Property Search
- Search results
- 203 Lovely Court, PLANT CITY, FL 33566
Property Photos
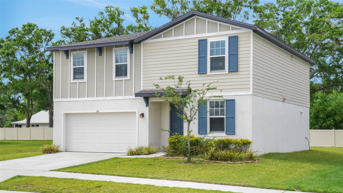

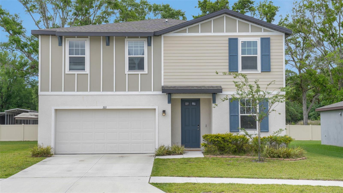
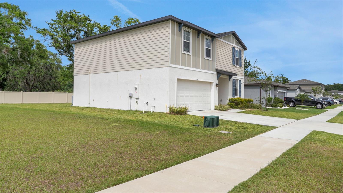
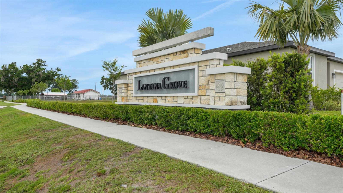
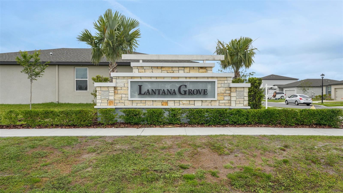
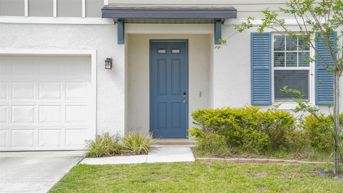
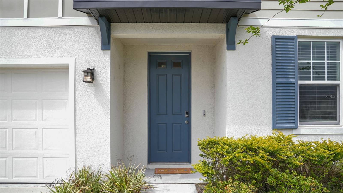
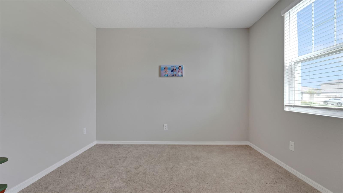
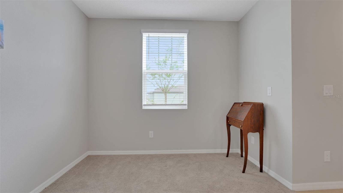
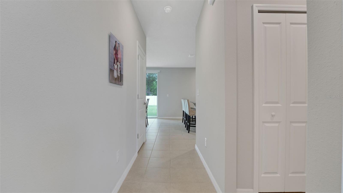
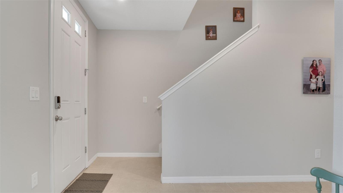
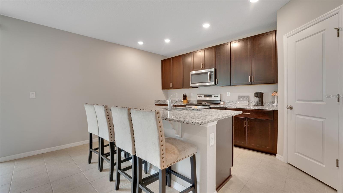
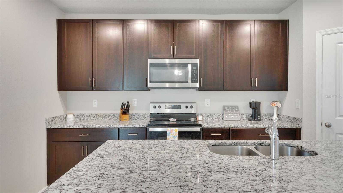
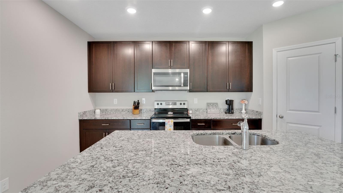
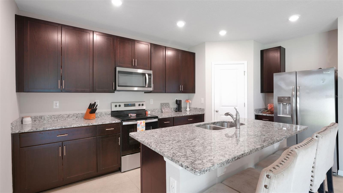
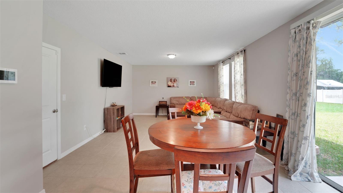
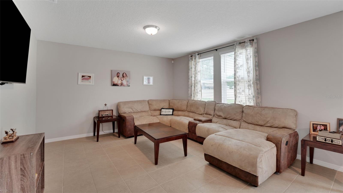
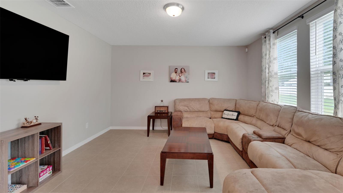
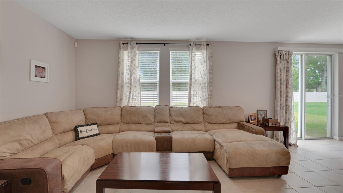
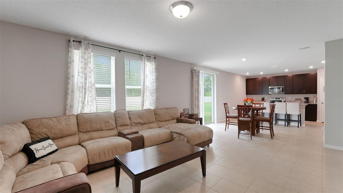
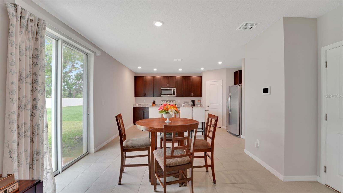
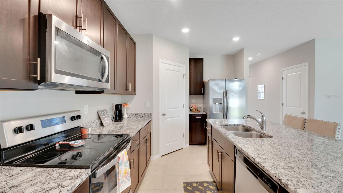
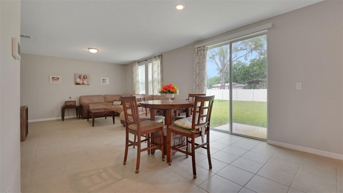
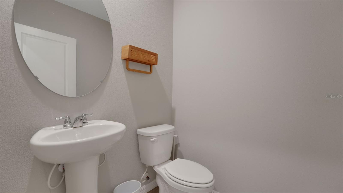
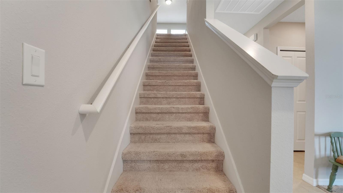
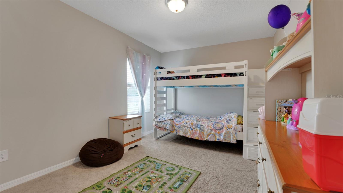
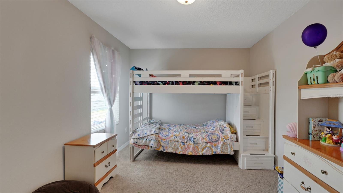
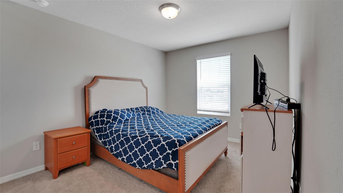

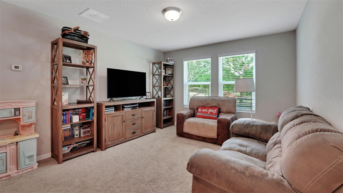
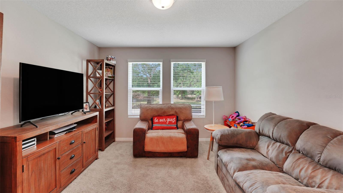
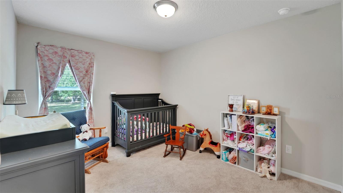
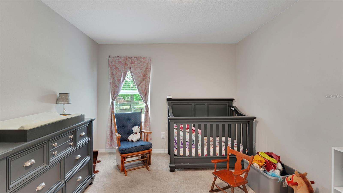
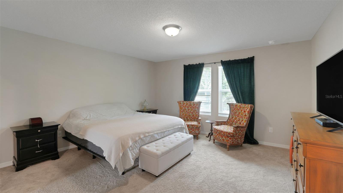
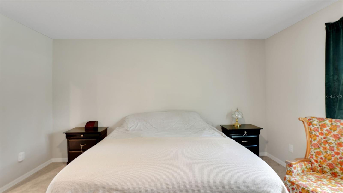
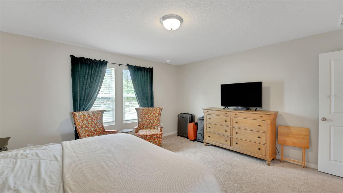
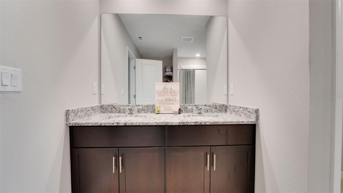
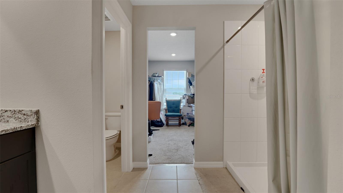

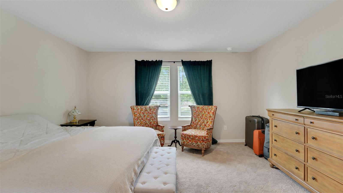
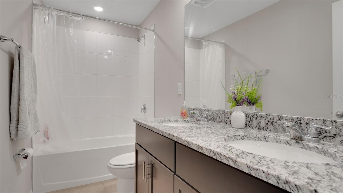
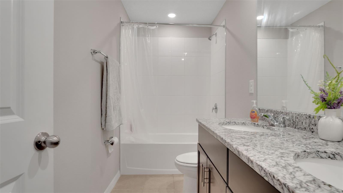
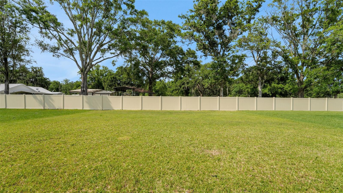
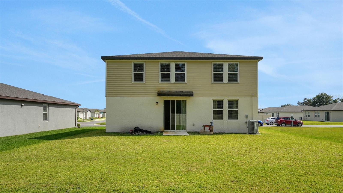
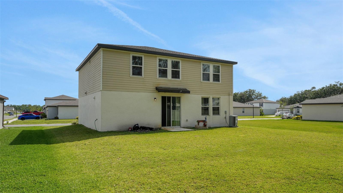
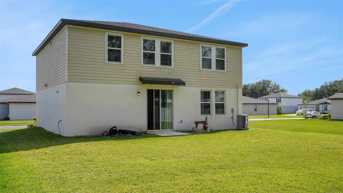
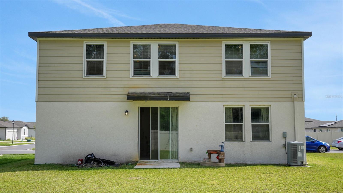

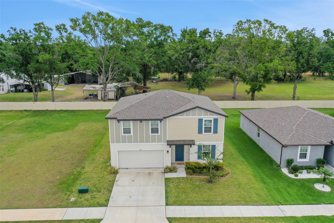
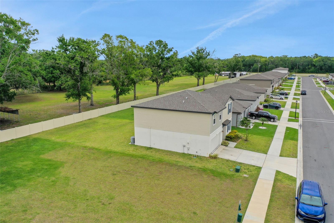
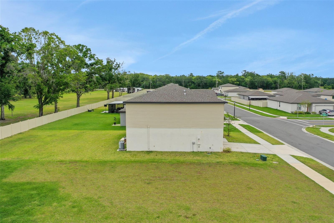
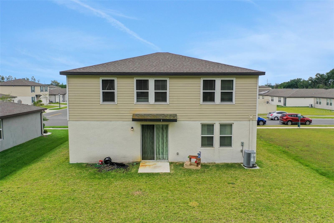
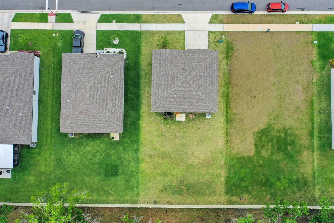
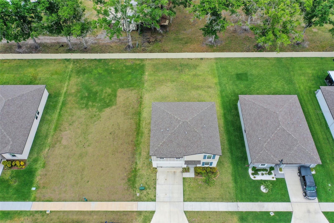
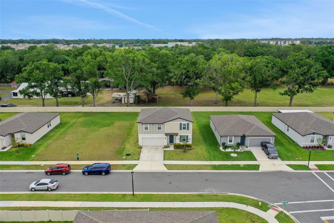
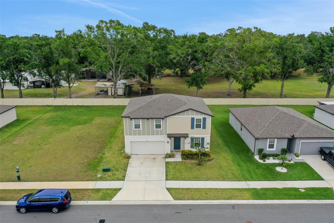
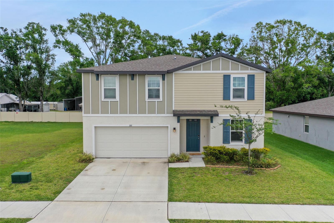
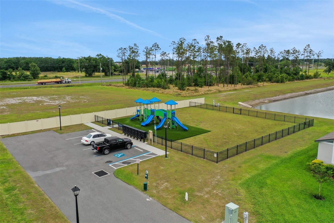
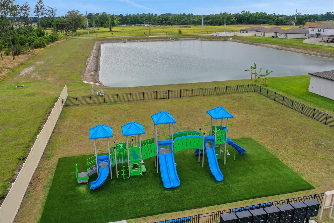
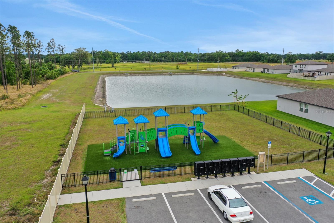
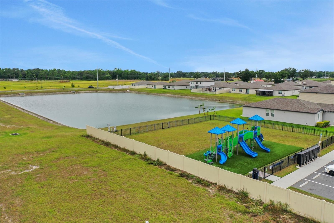
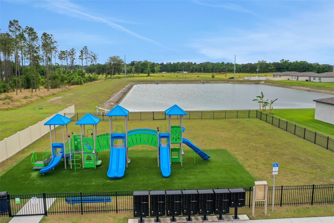
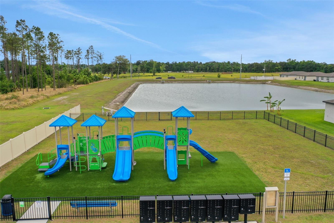
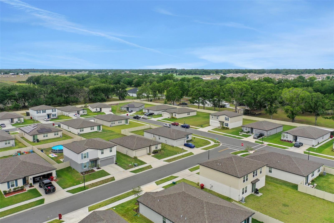
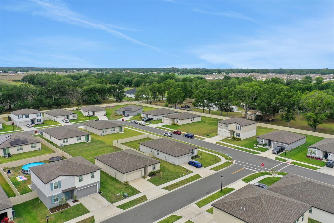
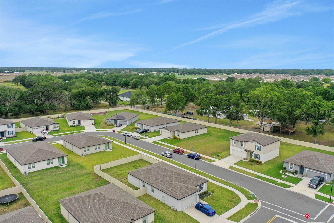
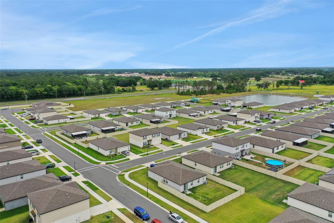
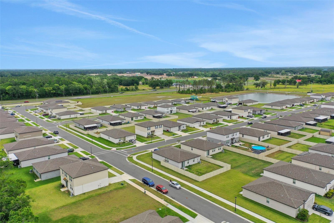
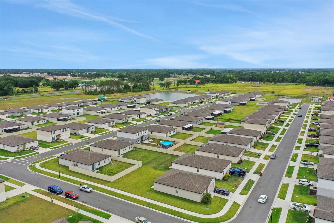
- MLS#: L4952116 ( Residential )
- Street Address: 203 Lovely Court
- Viewed: 5
- Price: $395,000
- Price sqft: $169
- Waterfront: No
- Year Built: 2023
- Bldg sqft: 2340
- Bedrooms: 4
- Total Baths: 3
- Full Baths: 2
- 1/2 Baths: 1
- Garage / Parking Spaces: 2
- Days On Market: 9
- Additional Information
- Geolocation: 27.9704 / -82.1242
- County: HILLSBOROUGH
- City: PLANT CITY
- Zipcode: 33566
- Elementary School: Trapnell HB
- Middle School: Turkey Creek HB
- High School: Durant HB
- Provided by: THE MARKET REALTY COMPANY
- Contact: Brock Jennings
- 863-999-4643

- DMCA Notice
-
DescriptionWelcome to 203 Lovely Ct in charming Plant City, FLan energy efficient home built in 2023 that offers modern style, thoughtful design, and an unbeatable location. Freshly painted on the interior, this like new home is move in ready and packed with quality finishes and features that make everyday living both stylish and comfortable. Step inside to an open concept layout designed with entertainment and functionality in mind. The spacious kitchen flows seamlessly into the dining and great room, making it easy to host gatherings or enjoy quiet nights at home. You'll love the warm Umber cabinetry, granite countertops, and Beclaire stone look tile flooring that beautifully complements the neutral tones throughout the home. Plush beige carpeting in the bedrooms adds comfort and warmth. This thoughtfully designed floorplan includes flexible living spaces perfect for a home office, playroom, or additional lounge area. Energy efficient construction and systems ensure lower utility costs and a quieter, healthier living environment. Located in a peaceful new community just 25 minutes from Downtown Tampa with convenient access to I 4, Lakeland, and Orlando, this home offers the perfect balance of small town charm and big city convenience. Dont miss your chance to own a like new home without the wait for new construction. Schedule your private showing today and experience the lifestyle 203 Lovely Ct has.
All
Similar
Features
Appliances
- Dishwasher
- Dryer
- Electric Water Heater
- Exhaust Fan
- Microwave
- Range
- Washer
Home Owners Association Fee
- 110.00
Association Name
- Home River
Association Phone
- 813-600-5090
Builder Model
- Marigold
Builder Name
- Meritage Homes
Carport Spaces
- 0.00
Close Date
- 0000-00-00
Cooling
- Central Air
Country
- US
Covered Spaces
- 0.00
Exterior Features
- Other
Flooring
- Carpet
- Ceramic Tile
Furnished
- Unfurnished
Garage Spaces
- 2.00
Green Energy Efficient
- Appliances
- HVAC
- Insulation
- Lighting
- Windows
Heating
- Electric
High School
- Durant-HB
Insurance Expense
- 0.00
Interior Features
- Attic Fan
- Eat-in Kitchen
- Kitchen/Family Room Combo
- Living Room/Dining Room Combo
- Solid Surface Counters
- Vaulted Ceiling(s)
- Walk-In Closet(s)
- Window Treatments
Legal Description
- Lantana Grove Lot 0019 unsegregated
Levels
- Two
Living Area
- 2340.00
Middle School
- Turkey Creek-HB
Area Major
- 33566 - Plant City
Net Operating Income
- 0.00
Occupant Type
- Vacant
Open Parking Spaces
- 0.00
Other Expense
- 0.00
Parcel Number
- P-08-29-22-C8J-000000-00019.0
Parking Features
- Garage Door Opener
Pets Allowed
- Yes
Property Condition
- Completed
Property Type
- Residential
Roof
- Shingle
School Elementary
- Trapnell-HB
Sewer
- Private Sewer
Style
- Florida
Tax Year
- 2024
Township
- NA
Utilities
- Public
Virtual Tour Url
- https://www.propertypanorama.com/instaview/stellar/L4952116
Water Source
- Public
Year Built
- 2023
Zoning Code
- RES
Listing Data ©2025 Greater Fort Lauderdale REALTORS®
Listings provided courtesy of The Hernando County Association of Realtors MLS.
Listing Data ©2025 REALTOR® Association of Citrus County
Listing Data ©2025 Royal Palm Coast Realtor® Association
The information provided by this website is for the personal, non-commercial use of consumers and may not be used for any purpose other than to identify prospective properties consumers may be interested in purchasing.Display of MLS data is usually deemed reliable but is NOT guaranteed accurate.
Datafeed Last updated on April 20, 2025 @ 12:00 am
©2006-2025 brokerIDXsites.com - https://brokerIDXsites.com
