Share this property:
Contact Tyler Fergerson
Schedule A Showing
Request more information
- Home
- Property Search
- Search results
- 1940 Farrington Drive, LAKELAND, FL 33809
Property Photos
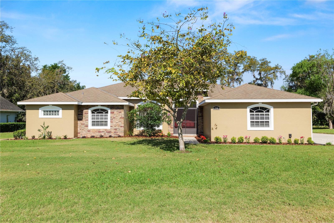

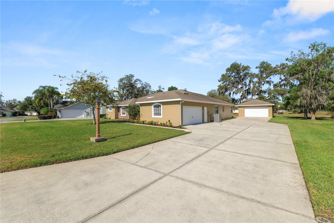
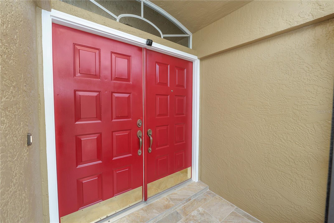
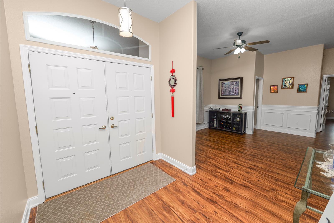
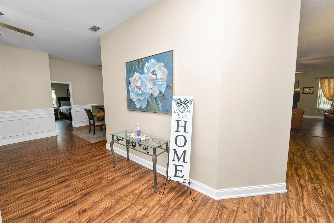
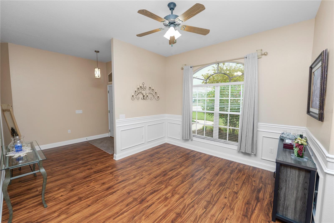
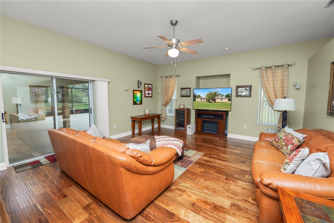
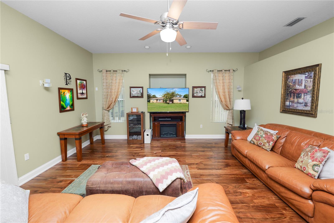
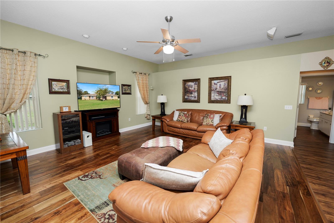
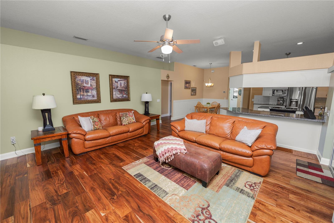
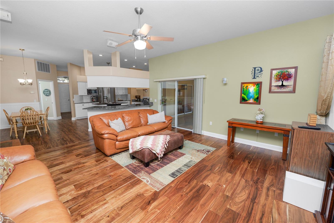
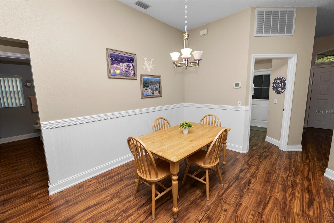
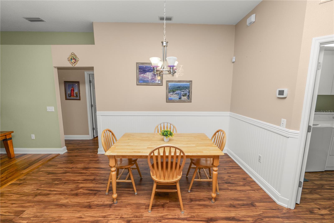
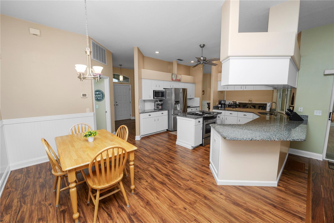

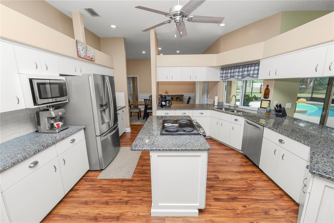
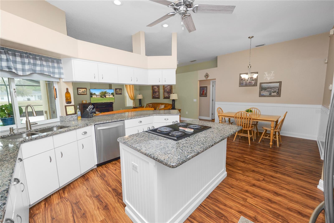
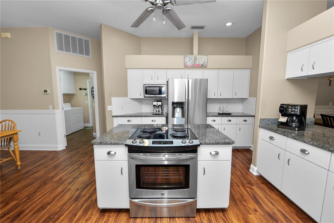
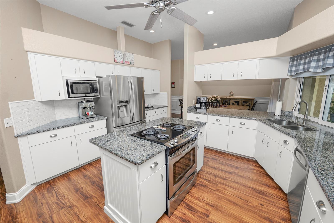
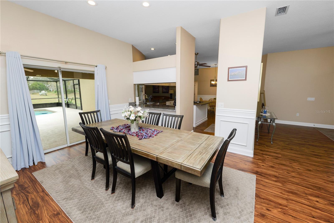
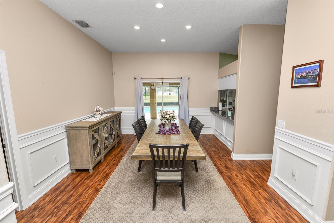
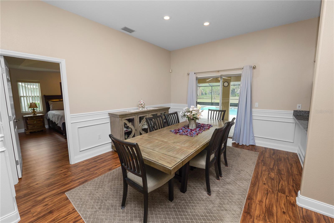
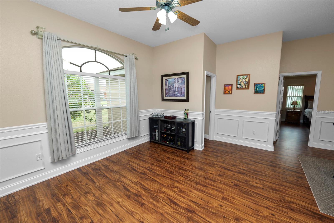
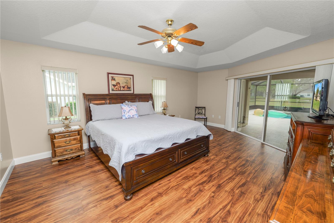
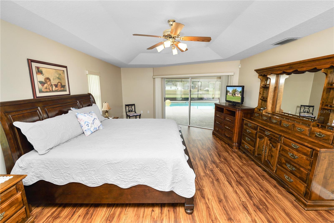
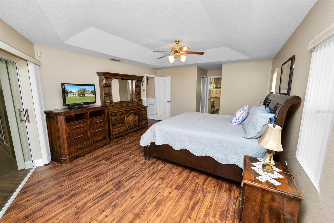
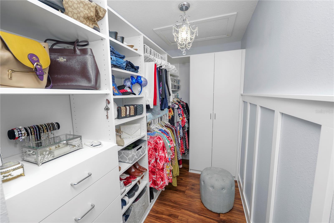
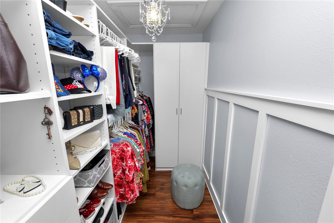
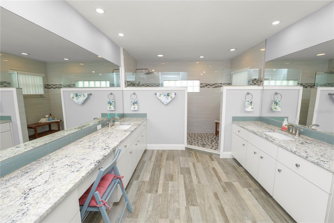
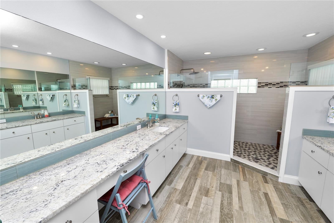
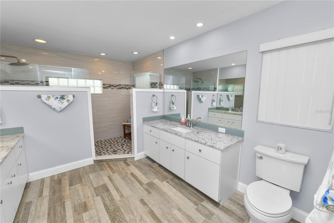
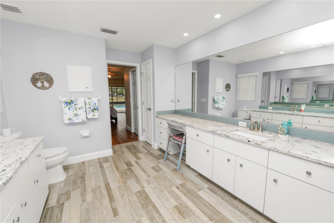
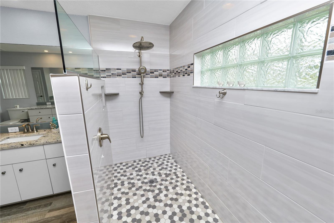
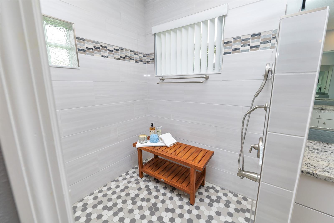
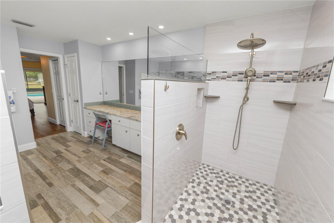
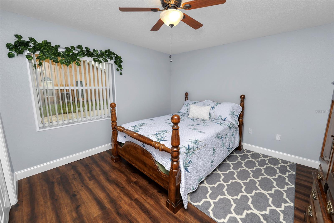
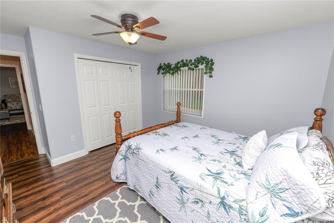
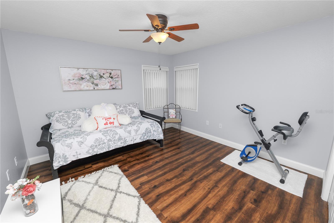
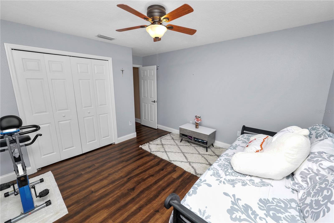
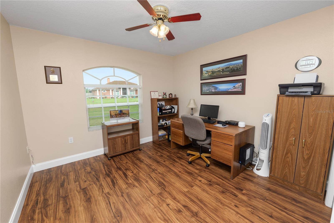
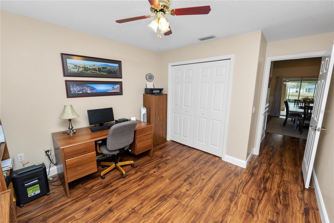
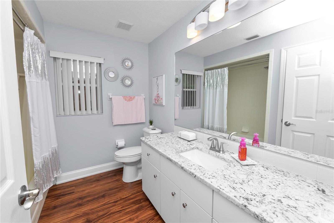
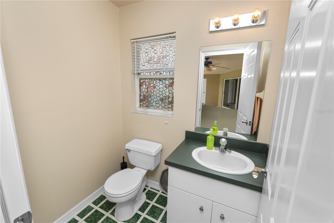
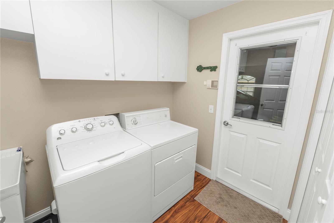
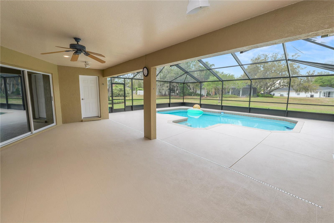
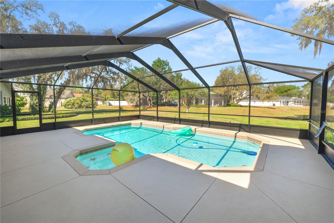
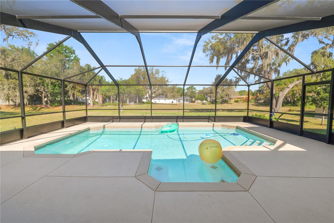
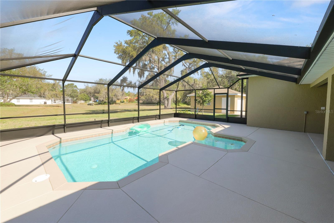
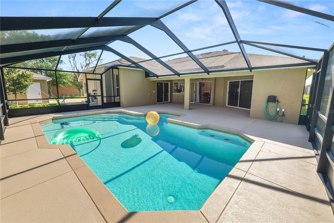

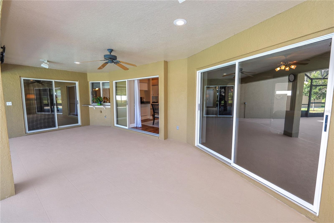
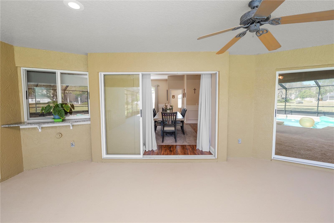
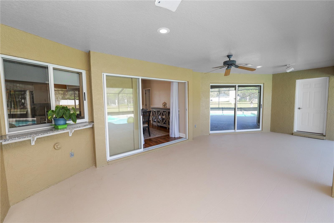
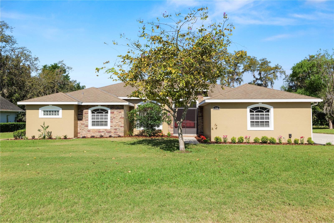
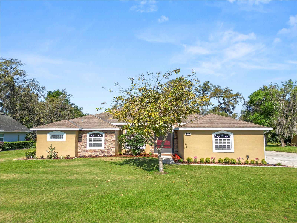
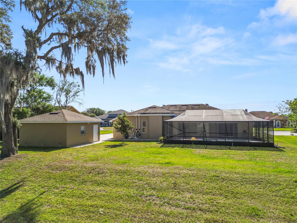
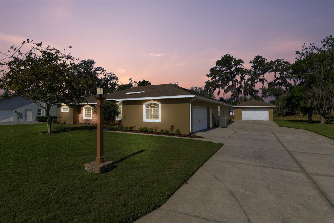

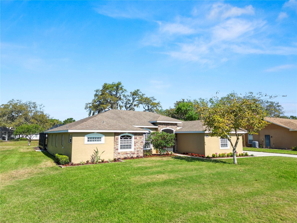
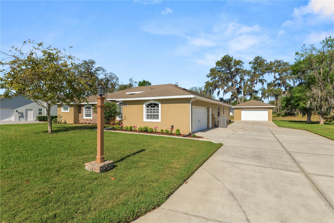
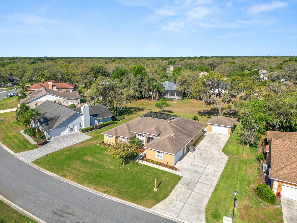
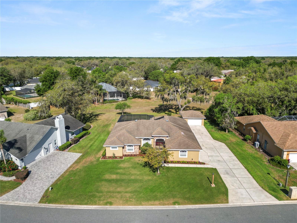
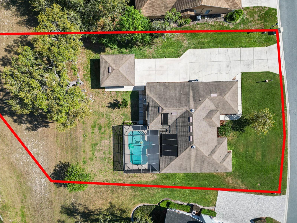
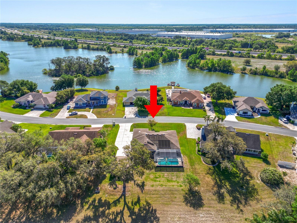
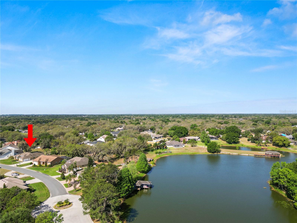
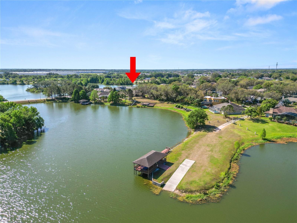
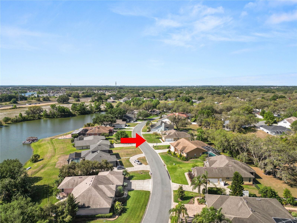
- MLS#: L4952094 ( Residential )
- Street Address: 1940 Farrington Drive
- Viewed: 10
- Price: $549,000
- Price sqft: $168
- Waterfront: No
- Year Built: 1996
- Bldg sqft: 3274
- Bedrooms: 4
- Total Baths: 3
- Full Baths: 2
- 1/2 Baths: 1
- Garage / Parking Spaces: 2
- Days On Market: 9
- Additional Information
- Geolocation: 28.1364 / -81.9171
- County: POLK
- City: LAKELAND
- Zipcode: 33809
- Subdivision: Sherwood Forest
- Elementary School: Wendell Watson Elem
- Middle School: Lake Gibson Middle/Junio
- High School: Lake Gibson High
- Provided by: EXP REALTY LLC
- Contact: Jen Lay
- 888-883-8509

- DMCA Notice
-
DescriptionStep inside this thoughtfully designed four bedroom, two and a half bath custom home, where refined interiors meet the ease of outdoor living. From the moment you arrive, the oversized driveway and dual garagesincluding a detached 1.5 car space perfect for extra storage or a workshopset the tone for a home that values both functionality and space. A welcoming front porch leads you inside to a bright and airy front room, a space that feels both inviting and versatile. Just beyond, the living and dining areas unfold under tray ceilings, grounded by the warm textures of the laminate, and engineered hardwood flooring. Natural light pours in through three sets of sliding glass doors, each one drawing your eye to the homes standout featurean enclosed, solar heated pool and patio area designed for year round enjoyment. At the heart of the home, the kitchen is as practical as it is inviting. A generous granite island with a built in stovetop anchors the space, surrounded by light cabinetry and stainless steel appliances. Sliding windows above the sink provide a clear view of the pool, while open sightlines connect to both the family room and the formal dining space, where wainscoting brings a touch of timeless character. The primary suite is tucked away for privacy, featuring its own sliding doors to the pool, tray ceilings, and dual custom walk in closets. The en suite bathroom feels calm and spacious, with a large tiled walk in shower, separate his and hers vanities, and a dedicated seated makeup area. Guest bedrooms are equally comfortable, each with double closets, ceiling fans, and plenty of natural light. A full guest bathroom with granite countertops and a tub shower combo serves the hallway, while a nearby half bath provides easy access from the poolideal for outdoor gatherings. Step outside, and the screened in pool area feels like an extension of the home. A covered seating area with a ceiling fan invites you to slow down, while the pool itself features a built in lounging shelfjust right for soaking up the sun. The spacious front and back yards provides even more room to relax, play, or garden at your own pace. Other thoughtful touches include an indoor laundry room with a utility sink, soffit lighting in the kitchen, and a full security systemsmall details that make everyday living a little smoother. This is a home designed to feel good to live incomfortable, spacious, and full of thoughtful features. Come see it for yourself.
All
Similar
Features
Appliances
- Dishwasher
- Disposal
- Electric Water Heater
- Ice Maker
- Microwave
- Range
- Refrigerator
Home Owners Association Fee
- 185.00
Home Owners Association Fee Includes
- Insurance
- Maintenance Grounds
- Management
- Other
Association Name
- JoAnna Likar - EnProVera Property Advisors
Association Phone
- (813) 906-5255
Carport Spaces
- 0.00
Close Date
- 0000-00-00
Cooling
- Central Air
Country
- US
Covered Spaces
- 0.00
Exterior Features
- Irrigation System
- Lighting
- Rain Gutters
- Sliding Doors
- Sprinkler Metered
- Storage
Flooring
- Hardwood
- Laminate
- Linoleum
Garage Spaces
- 2.00
Heating
- Central
- Electric
High School
- Lake Gibson High
Insurance Expense
- 0.00
Interior Features
- Built-in Features
- Ceiling Fans(s)
- Eat-in Kitchen
- High Ceilings
- Kitchen/Family Room Combo
- Living Room/Dining Room Combo
- Primary Bedroom Main Floor
- Split Bedroom
- Stone Counters
- Thermostat
- Tray Ceiling(s)
- Walk-In Closet(s)
- Window Treatments
Legal Description
- SHERWOOD LAKES PB 93 PGS 26 THRU 29 LYING IN SECS 16 & 17 T27 R24 LOT 66
Levels
- One
Living Area
- 2448.00
Lot Features
- In County
- Landscaped
- Paved
Middle School
- Lake Gibson Middle/Junio
Area Major
- 33809 - Lakeland / Polk City
Net Operating Income
- 0.00
Occupant Type
- Owner
Open Parking Spaces
- 0.00
Other Expense
- 0.00
Other Structures
- Other
Parcel Number
- 24-27-16-161092-000660
Parking Features
- Driveway
- Garage Door Opener
- Oversized
Pets Allowed
- Yes
Pool Features
- Auto Cleaner
- Gunite
- In Ground
- Lighting
- Other
- Screen Enclosure
- Solar Heat
- Tile
Property Type
- Residential
Roof
- Shingle
School Elementary
- Wendell Watson Elem
Sewer
- Septic Tank
Style
- Contemporary
- Custom
- Patio Home
- Ranch
Tax Year
- 2024
Township
- 27
Utilities
- Fiber Optics
- Public
- Street Lights
- Underground Utilities
Views
- 10
Virtual Tour Url
- https://www.dropbox.com/scl/fi/i4lqc5jzco0xtom0c72p1/LOVE-LISTING-2.mp4?rlkey=wjyjoqcgx8pmlgelyj8aqcp2l&e=1&st=wregoqg0&dl=0
Water Source
- Public
Year Built
- 1996
Listing Data ©2025 Greater Fort Lauderdale REALTORS®
Listings provided courtesy of The Hernando County Association of Realtors MLS.
Listing Data ©2025 REALTOR® Association of Citrus County
Listing Data ©2025 Royal Palm Coast Realtor® Association
The information provided by this website is for the personal, non-commercial use of consumers and may not be used for any purpose other than to identify prospective properties consumers may be interested in purchasing.Display of MLS data is usually deemed reliable but is NOT guaranteed accurate.
Datafeed Last updated on April 20, 2025 @ 12:00 am
©2006-2025 brokerIDXsites.com - https://brokerIDXsites.com
