Share this property:
Contact Tyler Fergerson
Schedule A Showing
Request more information
- Home
- Property Search
- Search results
- 1920 Farrington Drive, LAKELAND, FL 33809
Property Photos
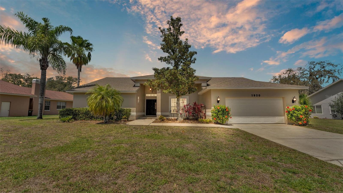

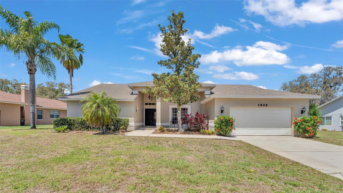
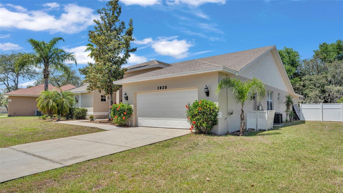
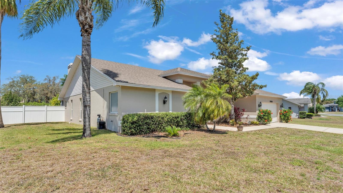
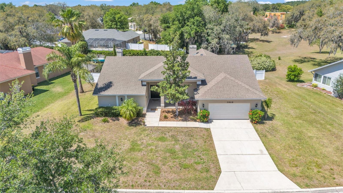
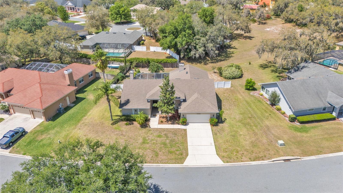
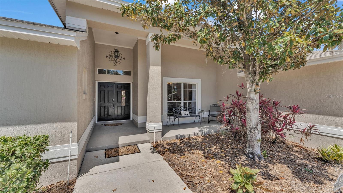
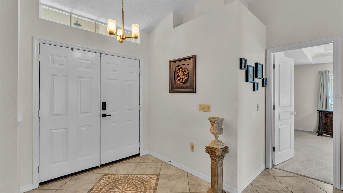
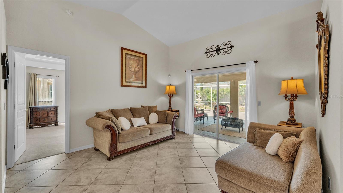
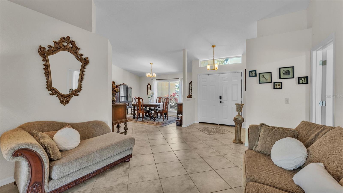
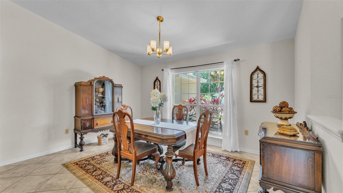
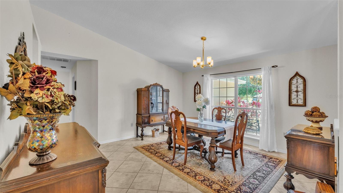
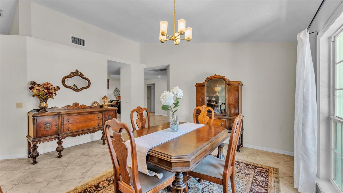
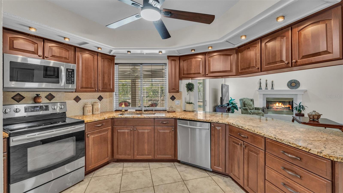
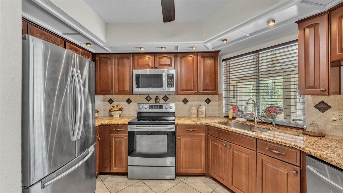
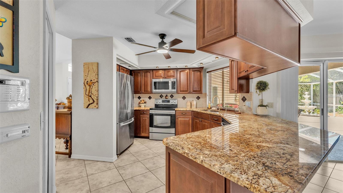
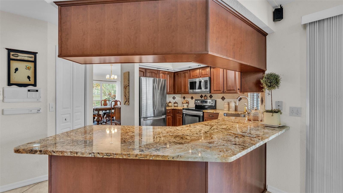
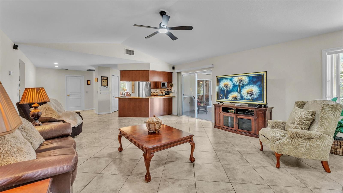
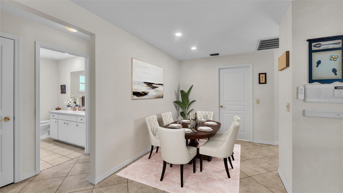
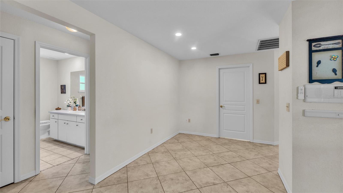
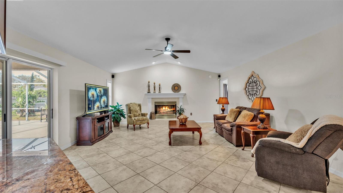
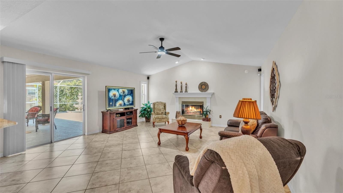
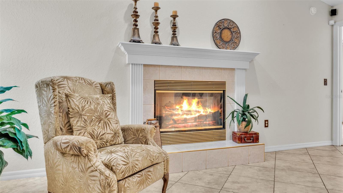
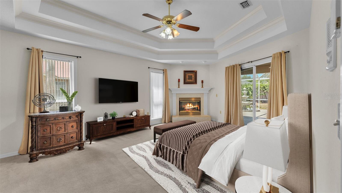
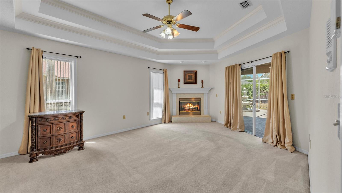
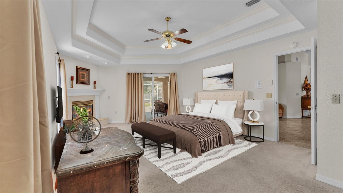
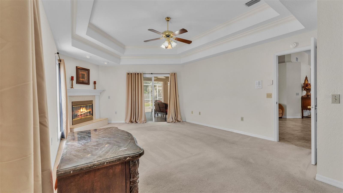
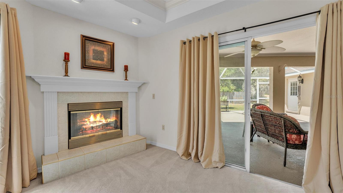
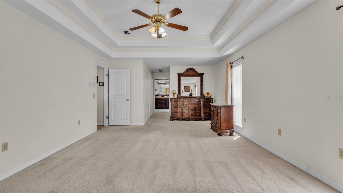
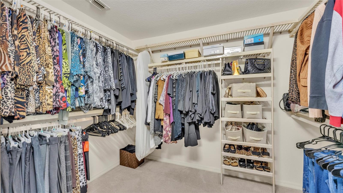
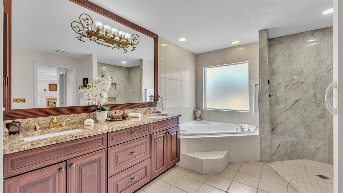
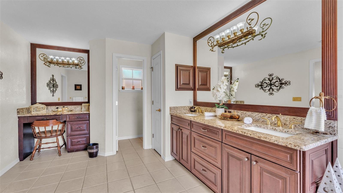
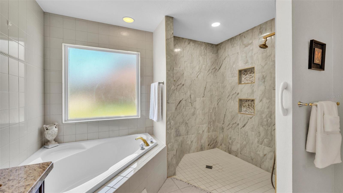
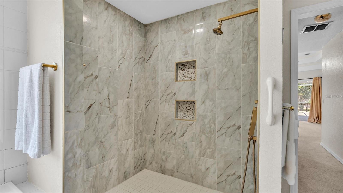
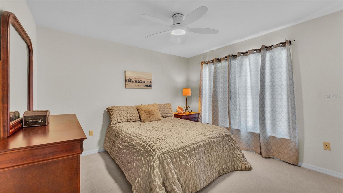
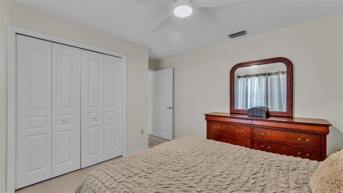
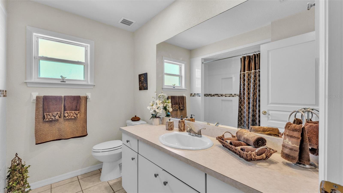
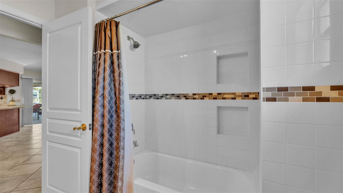
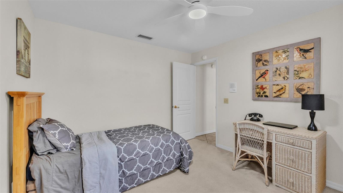
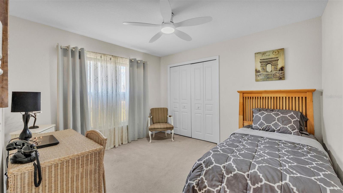
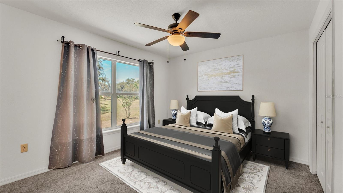
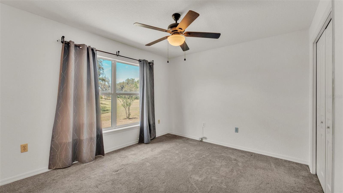
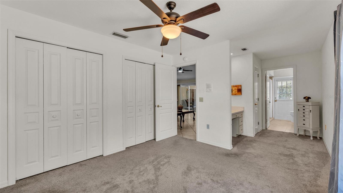
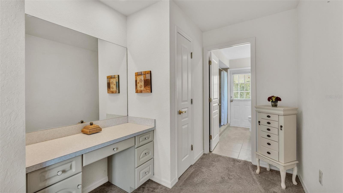
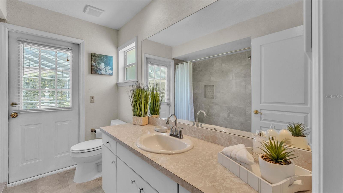
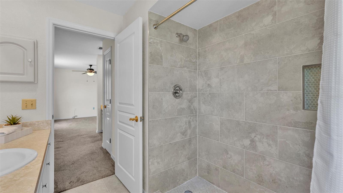
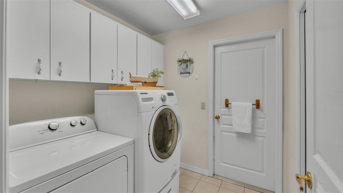
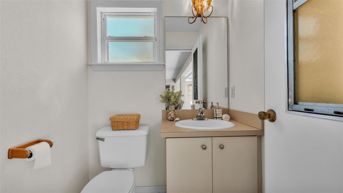
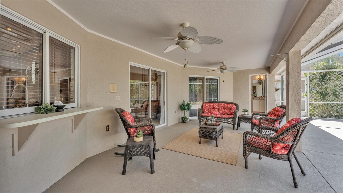
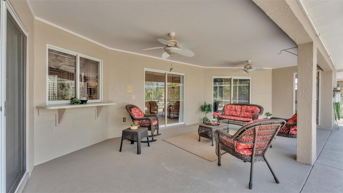
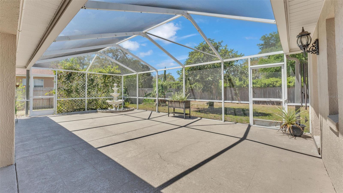
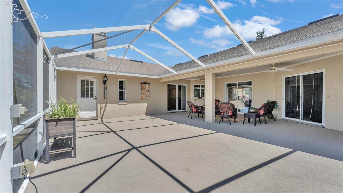
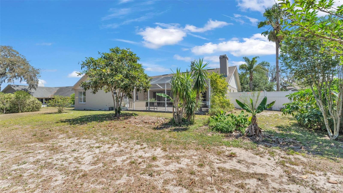
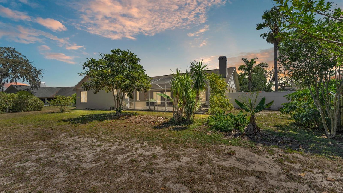
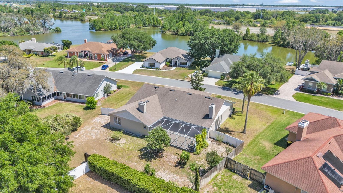
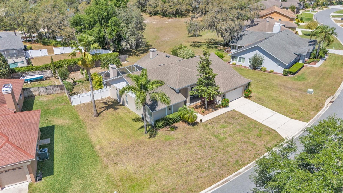
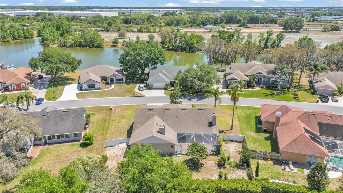
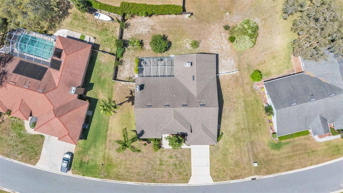
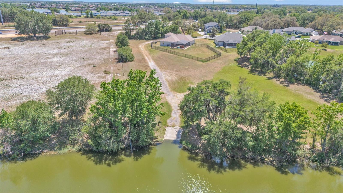
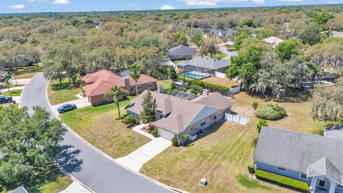
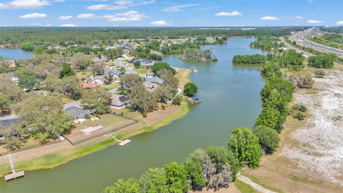
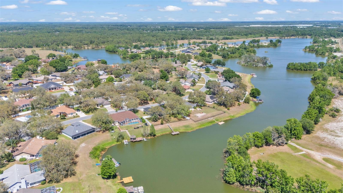
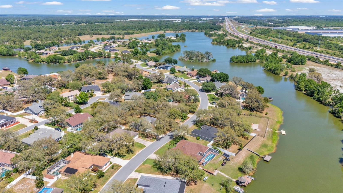
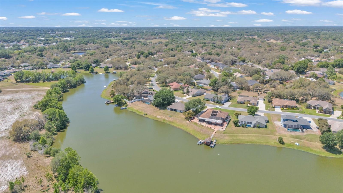
- MLS#: L4952033 ( Residential )
- Street Address: 1920 Farrington Drive
- Viewed: 14
- Price: $485,000
- Price sqft: $132
- Waterfront: No
- Year Built: 1999
- Bldg sqft: 3680
- Bedrooms: 4
- Total Baths: 4
- Full Baths: 3
- 1/2 Baths: 1
- Garage / Parking Spaces: 2
- Days On Market: 12
- Additional Information
- Geolocation: 28.1359 / -81.9174
- County: POLK
- City: LAKELAND
- Zipcode: 33809
- Subdivision: Sherwood Forest
- Elementary School: Wendell Watson Elem
- Middle School: Lake Gibson Middle/Junio
- High School: Lake Gibson High
- Provided by: HELLO FLORIDA REAL ESTATE LLC
- Contact: Alysia Cortes
- 863-226-5521

- DMCA Notice
-
DescriptionWelcome to 1920 Farrington Drive, nestled in the peaceful and highly sought after Sherwood Lakespart of the charming Sherwood Forest community in North Lakeland. Perfectly positioned between Orlando and Tampa, this home offers easy access to Central Floridas top attractions, including being just 30 minutes from Disney and an hour from the stunning Gulf beaches. This beautifully maintained home boasts 4 bedrooms and 3.5 bathrooms, featuring a low HOA, access to a private residents only lake, and a prime location just minutes from medical facilities, shopping, botanical gardens, downtown Lakeland, and a variety of restaurants. Inside, youll find a spacious Master Suite complete with a cozy fireplace, his and hers walk in closets, and a recently updated walk in shower (2 years old) in the luxurious en suite bathroom. The home also features a mini master suite with its own private entry to the lanai and a brand new shower, perfect for guests or multigenerational living. Enjoy the Florida lifestyle year round in the expansive screened in lanai, which includes a half bathroom, making it ideal for entertaining or simply relaxing outdoors. The large family room, anchored by a second fireplace, creates a warm and welcoming space for gatherings. Enjoy not only the peaceful neighborhood but the peace of mind with a newer roof (2017), newer AC (2019), and fresh exterior paint in 2022! This home truly checks all the boxesspace, updates, location, and charm. Dont miss your chance to own this well cared for gem in one of Lakelands most desirable neighborhoods. Schedule your private tour today!
All
Similar
Features
Appliances
- Dishwasher
- Microwave
- Range
- Refrigerator
Home Owners Association Fee
- 185.00
Association Name
- Joanna Likar
Association Phone
- 813-906-5255
Carport Spaces
- 0.00
Close Date
- 0000-00-00
Cooling
- Central Air
Country
- US
Covered Spaces
- 0.00
Exterior Features
- Sliding Doors
Flooring
- Carpet
- Ceramic Tile
Garage Spaces
- 2.00
Heating
- Central
High School
- Lake Gibson High
Insurance Expense
- 0.00
Interior Features
- Ceiling Fans(s)
- High Ceilings
- Stone Counters
- Walk-In Closet(s)
Legal Description
- SHERWOOD LAKES PB 93 PGS 26 THRU 29 LYING IN SECS 16 & 17 T27 R24 LOT 68
Levels
- Multi/Split
Living Area
- 2775.00
Lot Features
- In County
Middle School
- Lake Gibson Middle/Junio
Area Major
- 33809 - Lakeland / Polk City
Net Operating Income
- 0.00
Occupant Type
- Owner
Open Parking Spaces
- 0.00
Other Expense
- 0.00
Parcel Number
- 24-27-16-161092-000680
Pets Allowed
- Yes
Possession
- Close Of Escrow
Property Type
- Residential
Roof
- Shingle
School Elementary
- Wendell Watson Elem
Sewer
- Septic Tank
Tax Year
- 2024
Township
- 27
Utilities
- Electricity Connected
Views
- 14
Virtual Tour Url
Water Source
- Public
Year Built
- 1999
Listing Data ©2025 Greater Fort Lauderdale REALTORS®
Listings provided courtesy of The Hernando County Association of Realtors MLS.
Listing Data ©2025 REALTOR® Association of Citrus County
Listing Data ©2025 Royal Palm Coast Realtor® Association
The information provided by this website is for the personal, non-commercial use of consumers and may not be used for any purpose other than to identify prospective properties consumers may be interested in purchasing.Display of MLS data is usually deemed reliable but is NOT guaranteed accurate.
Datafeed Last updated on April 20, 2025 @ 12:00 am
©2006-2025 brokerIDXsites.com - https://brokerIDXsites.com
