Share this property:
Contact Tyler Fergerson
Schedule A Showing
Request more information
- Home
- Property Search
- Search results
- 1746 Delightful Drive, DAVENPORT, FL 33896
Property Photos
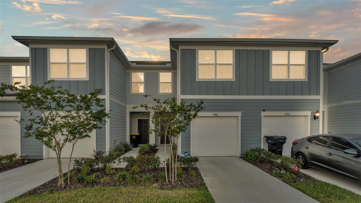

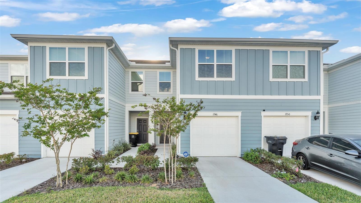
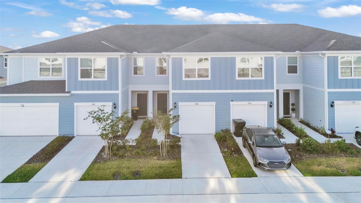
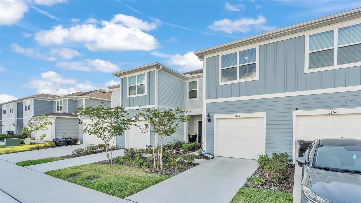
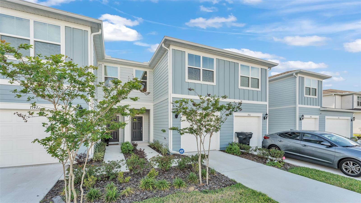
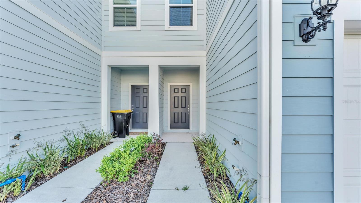
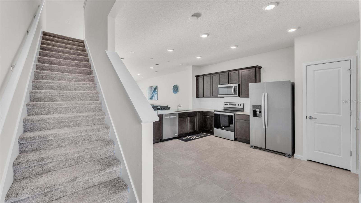
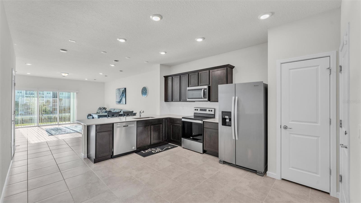
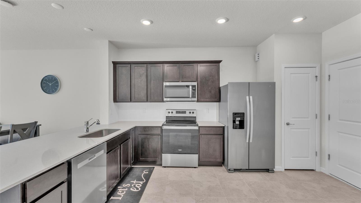
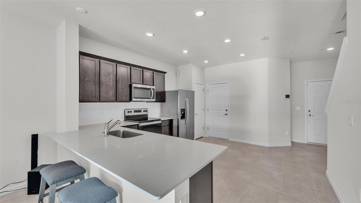
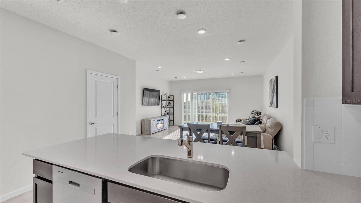
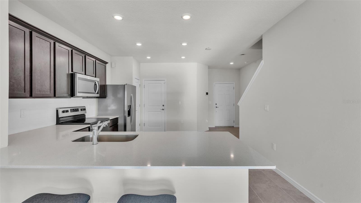
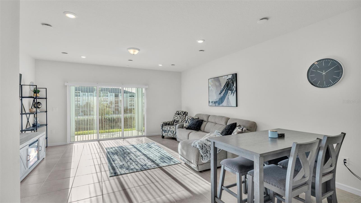
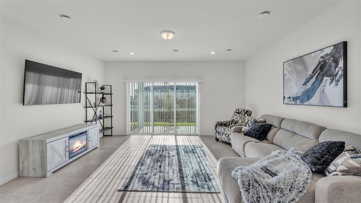
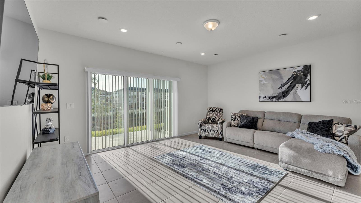
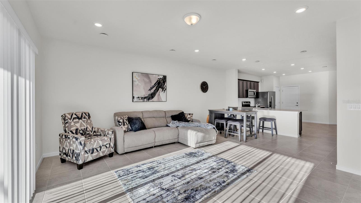
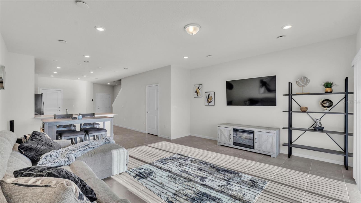
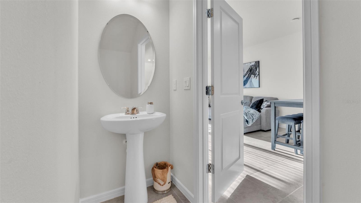
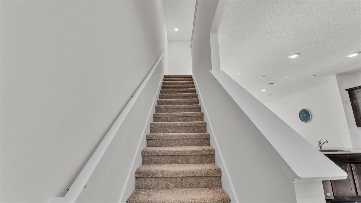
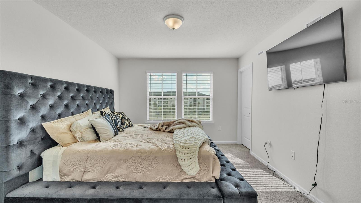
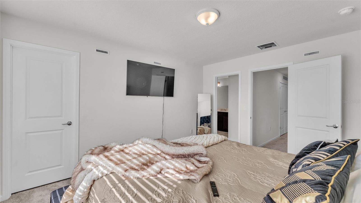
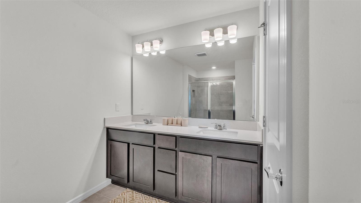
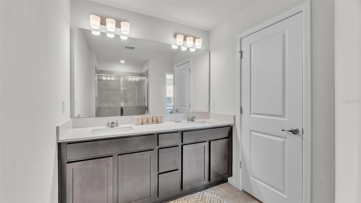
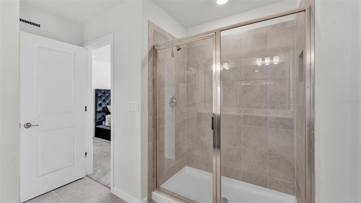
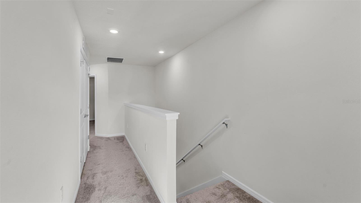
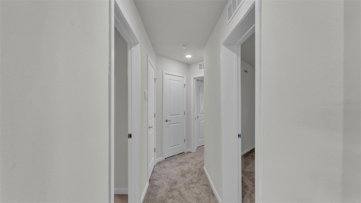
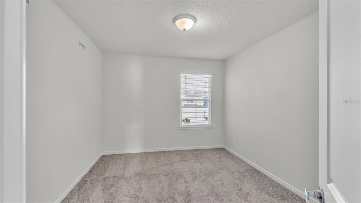
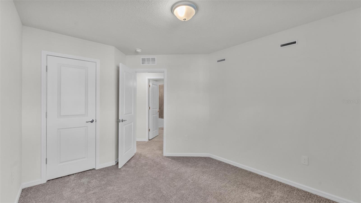
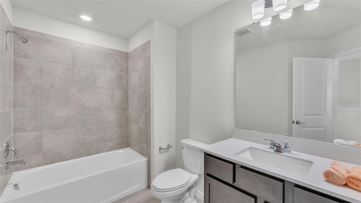
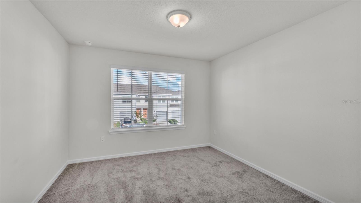
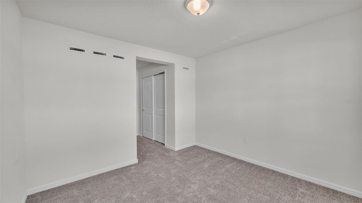
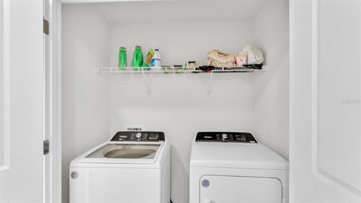
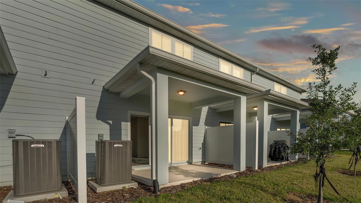
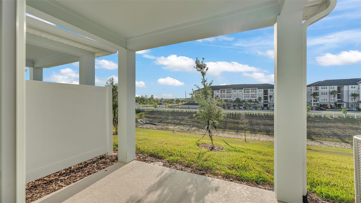
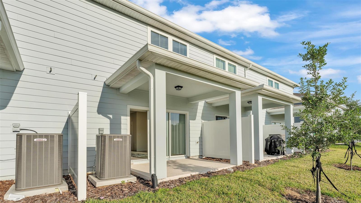
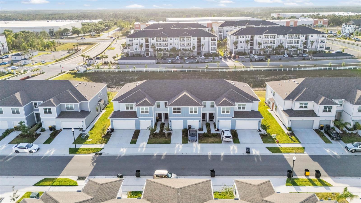
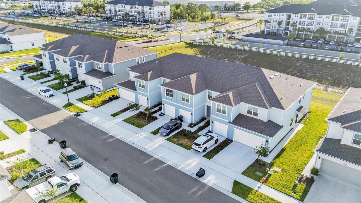
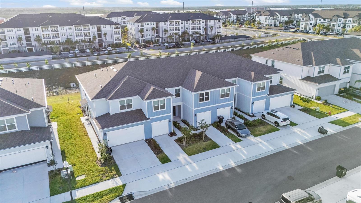
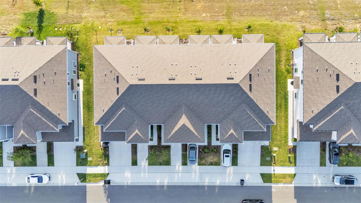
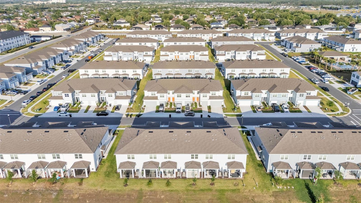
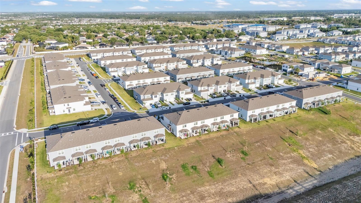
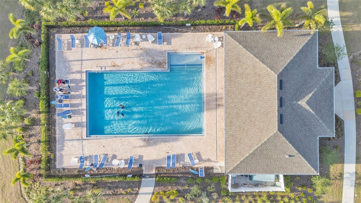
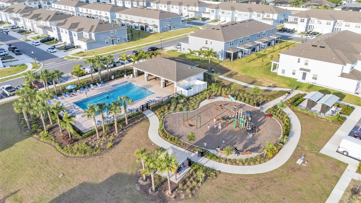
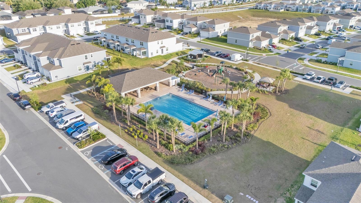
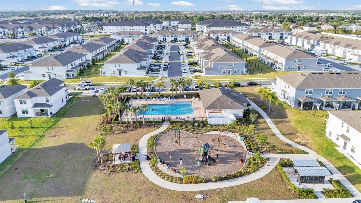
- MLS#: L4951889 ( Residential )
- Street Address: 1746 Delightful Drive
- Viewed: 2
- Price: $380,000
- Price sqft: $166
- Waterfront: No
- Year Built: 2023
- Bldg sqft: 2296
- Bedrooms: 3
- Total Baths: 3
- Full Baths: 2
- 1/2 Baths: 1
- Garage / Parking Spaces: 1
- Days On Market: 19
- Additional Information
- Geolocation: 28.2507 / -81.6551
- County: POLK
- City: DAVENPORT
- Zipcode: 33896
- Subdivision: Belle Haven Ph 1
- Elementary School: Loughman Oaks Elem
- Middle School: Citrus Ridge
- High School: Davenport High School
- Provided by: HELLO FLORIDA REAL ESTATE LLC
- Contact: Alysia Cortes
- 863-226-5521

- DMCA Notice
-
DescriptionModern style meets convenience in this beautifully crafted 2023 built townhome. Nestled in a prime Davenport location, this spacious 3 bedroom, 2.5 bath home offers the perfect blend of comfort and contemporary design. Step inside to an open concept living and dining area, bathed in natural light and featuring elegant finishes throughout. The gourmet kitchen boasts sleek stainless steel appliances and quartz countertopsperfect for both casual meals and entertaining guests. Upstairs, the primary suite is a true retreat, complete with a walk in closet and a private en suite bathroom. Two additional bedrooms provide ample space for family, guests, or a home office and a laundry closet that includes a washer & dryer. The private patio offers a relaxing outdoor space to enjoy Floridas sunshine. Located in a vibrant community with a lovely pool & amenities, youll be just minutes from world class attractions, shopping, dining, and major highways for easy commuting. Dont miss the opportunity to own this move in ready townhome in one of Davenports most desirable neighborhoods. Schedule your private tour today!
All
Similar
Features
Appliances
- Dishwasher
- Dryer
- Microwave
- Range
- Washer
Association Amenities
- Clubhouse
- Playground
- Pool
Home Owners Association Fee
- 270.00
Home Owners Association Fee Includes
- Cable TV
- Pool
- Internet
- Management
Association Name
- Belle Haven Homeowners Association
Association Phone
- 407-661-4774
Builder Name
- Pulte Homes
Carport Spaces
- 0.00
Close Date
- 0000-00-00
Cooling
- Central Air
Country
- US
Covered Spaces
- 0.00
Exterior Features
- Sidewalk
- Sliding Doors
Flooring
- Carpet
- Ceramic Tile
Garage Spaces
- 1.00
Heating
- Central
High School
- Davenport High School
Insurance Expense
- 0.00
Interior Features
- Living Room/Dining Room Combo
- Open Floorplan
- PrimaryBedroom Upstairs
- Walk-In Closet(s)
Legal Description
- BELLE HAVEN PHASE 1 PB 191 PG 30-35 LOT 140
Levels
- Two
Living Area
- 1796.00
Middle School
- Citrus Ridge
Area Major
- 33896 - Davenport / Champions Gate
Net Operating Income
- 0.00
Occupant Type
- Owner
Open Parking Spaces
- 0.00
Other Expense
- 0.00
Parcel Number
- 27-26-06-701219-001400
Pets Allowed
- Yes
Possession
- Close Of Escrow
Property Condition
- Completed
Property Type
- Residential
Roof
- Shingle
School Elementary
- Loughman Oaks Elem
Sewer
- Public Sewer
Tax Year
- 2024
Township
- 26
Utilities
- Electricity Connected
Virtual Tour Url
- https://photos.rawcompositions.com/videos/0195f291-9b20-7187-ad12-5445287df579
Water Source
- Public
Year Built
- 2023
Listing Data ©2025 Greater Fort Lauderdale REALTORS®
Listings provided courtesy of The Hernando County Association of Realtors MLS.
Listing Data ©2025 REALTOR® Association of Citrus County
Listing Data ©2025 Royal Palm Coast Realtor® Association
The information provided by this website is for the personal, non-commercial use of consumers and may not be used for any purpose other than to identify prospective properties consumers may be interested in purchasing.Display of MLS data is usually deemed reliable but is NOT guaranteed accurate.
Datafeed Last updated on April 21, 2025 @ 12:00 am
©2006-2025 brokerIDXsites.com - https://brokerIDXsites.com
