Share this property:
Contact Tyler Fergerson
Schedule A Showing
Request more information
- Home
- Property Search
- Search results
- 2021 Wisteria Lane, LAKELAND, FL 33813
Property Photos
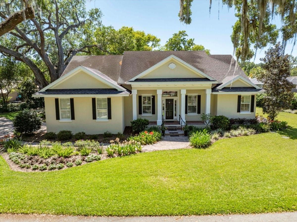

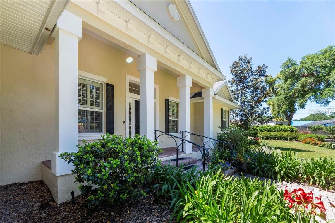

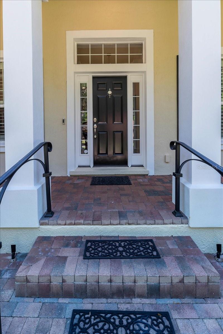
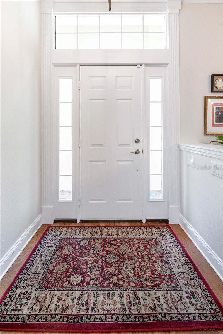

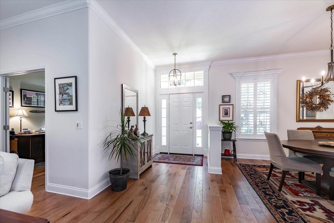
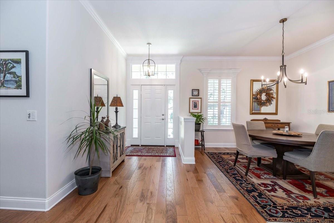
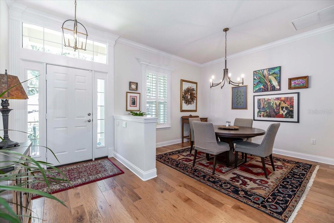
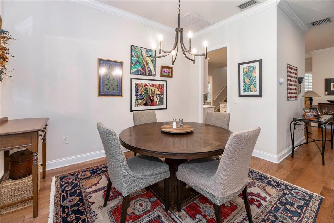
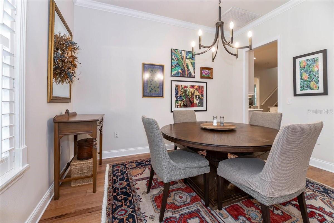
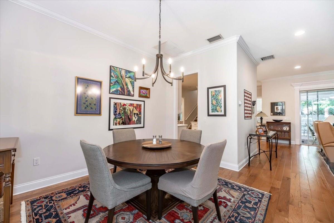
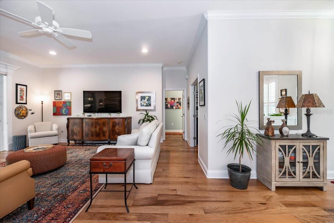
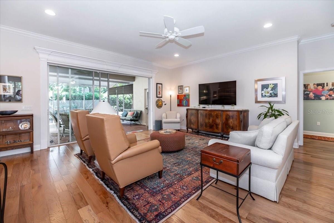
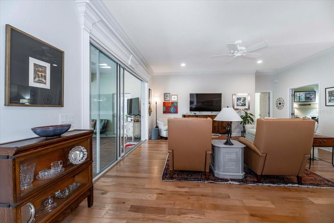
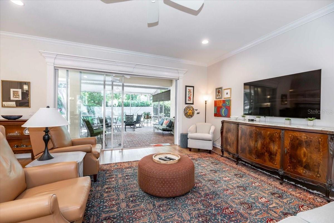
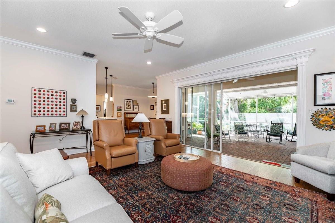
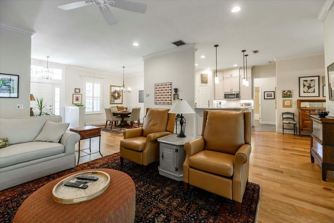
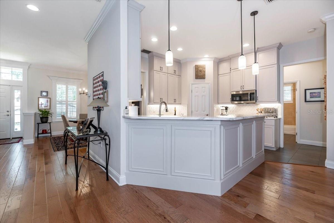
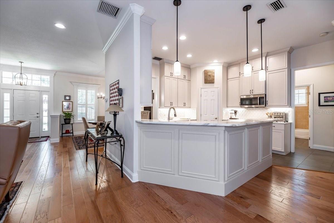
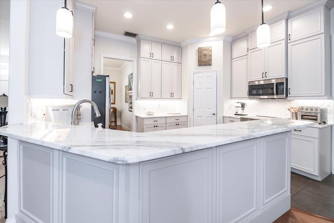
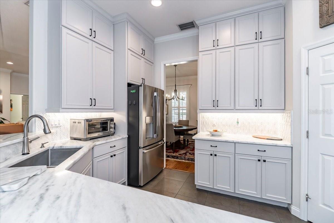
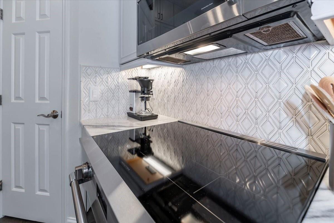
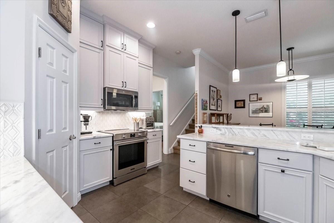
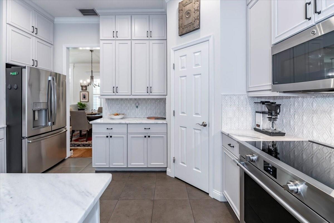
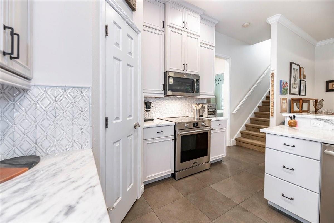
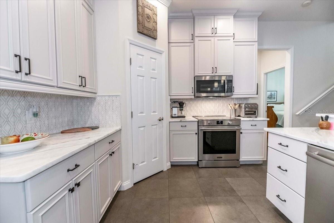
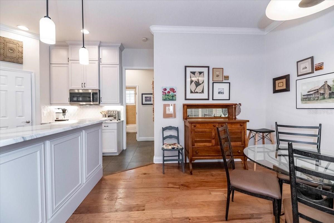
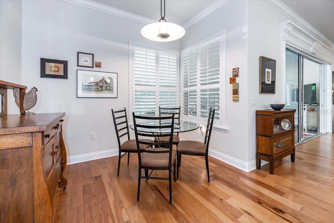
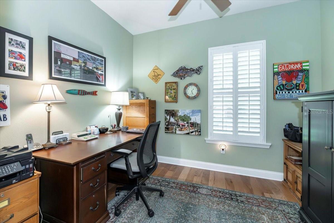
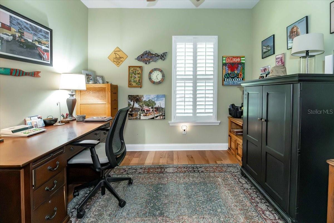
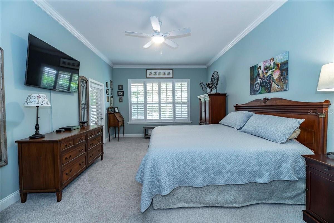
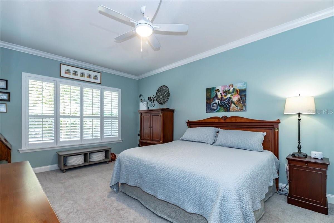
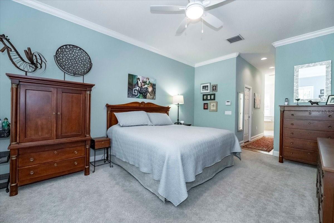
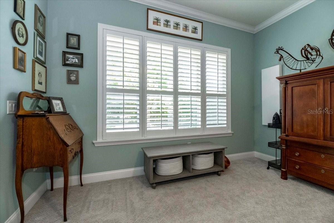
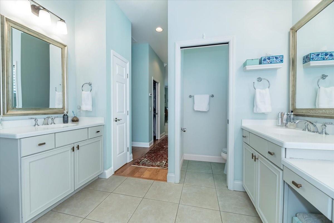
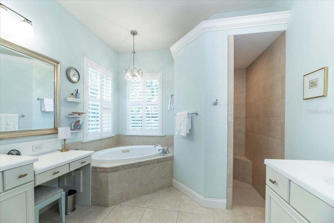
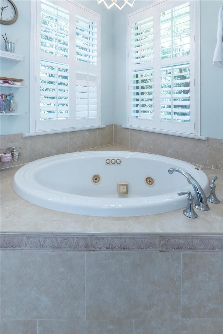
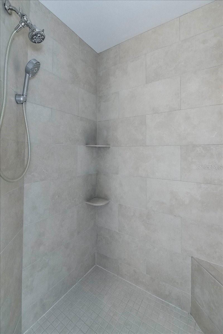
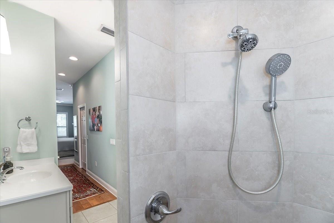
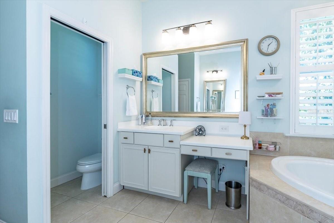
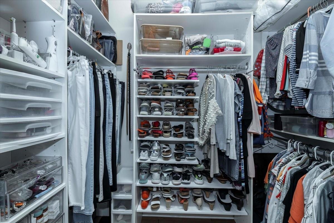
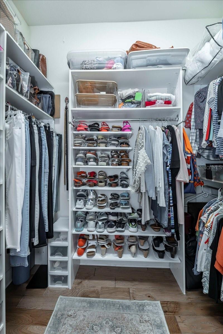
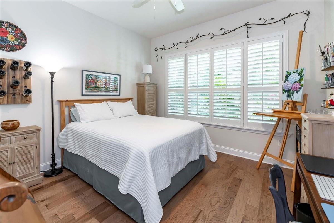

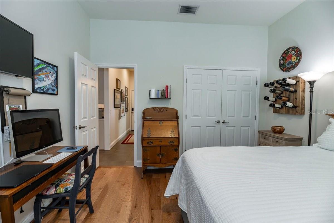
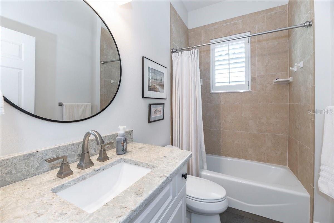
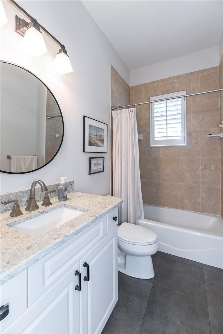
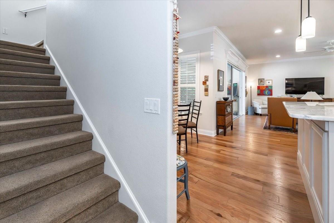
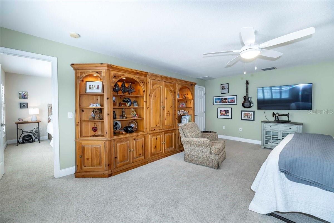
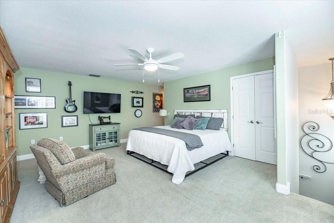
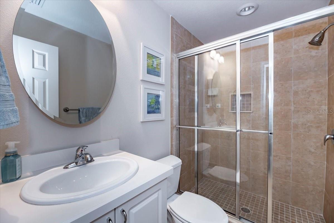
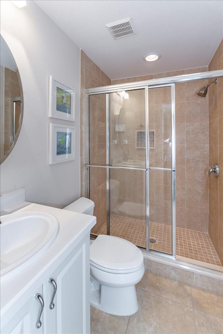
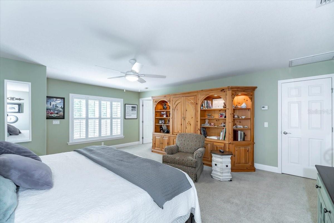
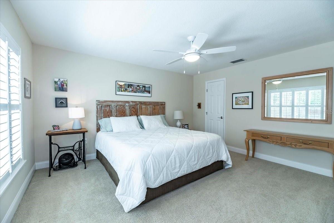
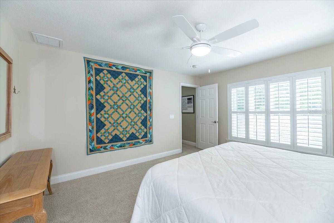
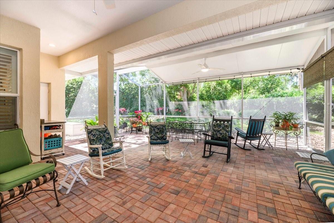
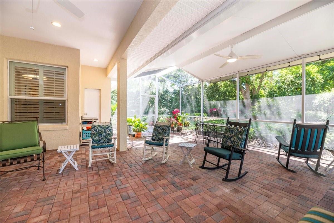
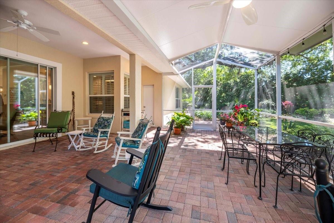
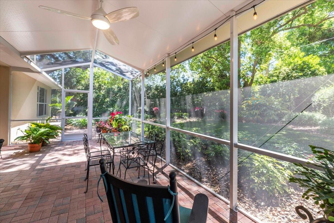
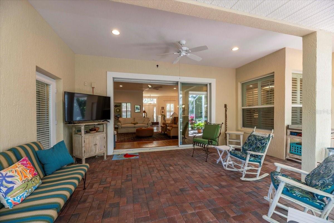
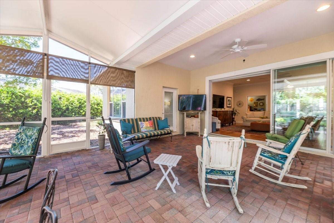
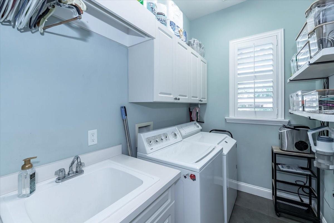
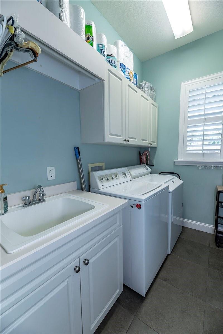
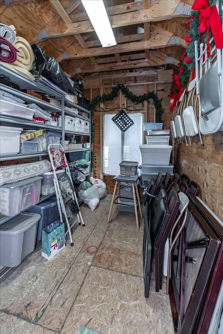
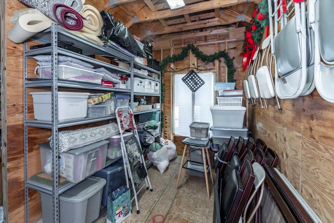
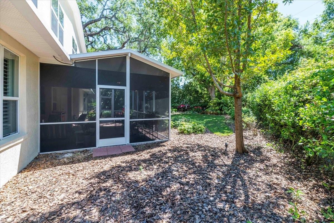
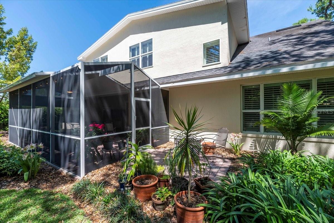

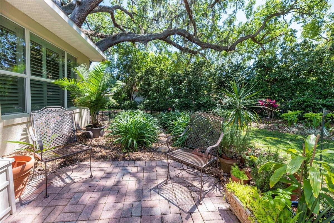
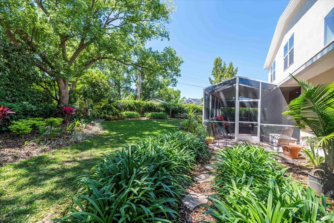
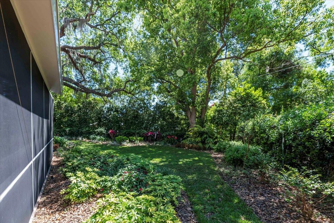
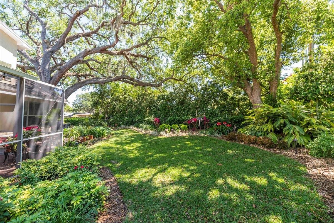
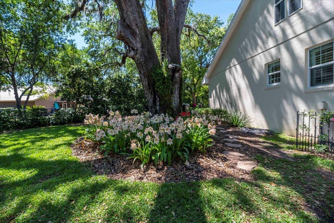
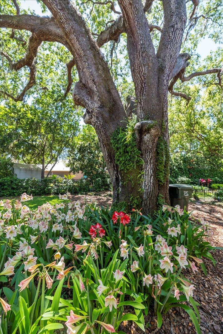
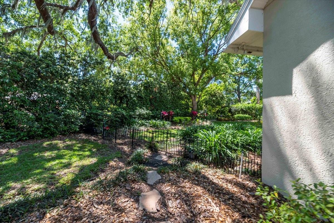
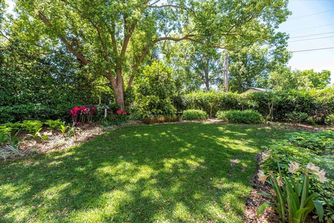
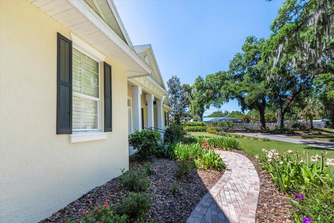
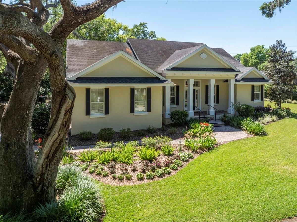
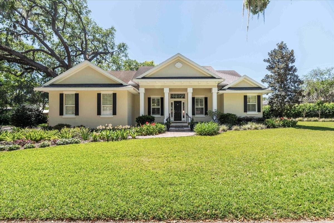
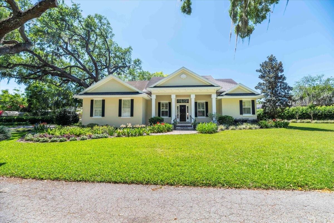
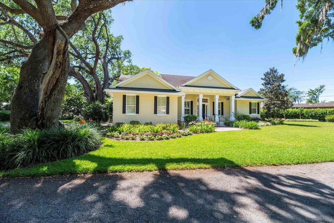
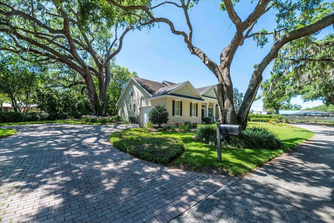

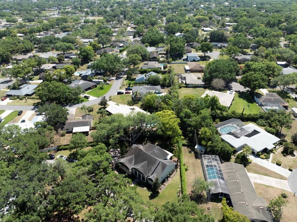
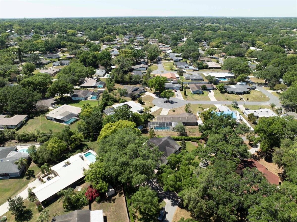
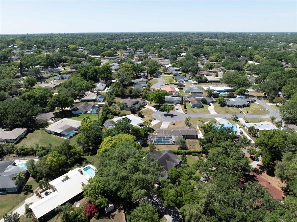
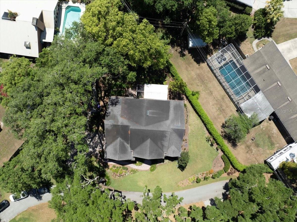
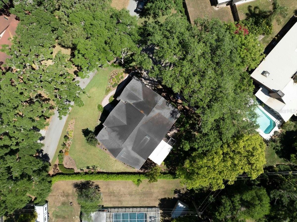
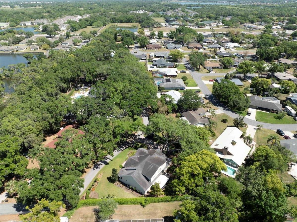
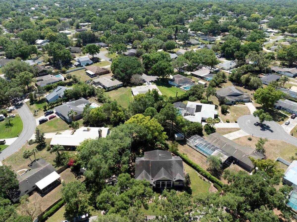
- MLS#: L4951871 ( Residential )
- Street Address: 2021 Wisteria Lane
- Viewed: 11
- Price: $625,000
- Price sqft: $187
- Waterfront: No
- Year Built: 2005
- Bldg sqft: 3351
- Bedrooms: 3
- Total Baths: 3
- Full Baths: 3
- Garage / Parking Spaces: 2
- Days On Market: 4
- Additional Information
- Geolocation: 27.9843 / -81.9278
- County: POLK
- City: LAKELAND
- Zipcode: 33813
- Elementary School: Highland Grove Elem
- Middle School: Lakeland Highlands Middl
- High School: Lakeland Senior High
- Provided by: KELLER WILLIAMS REALTY SMART
- Contact: Maggie Olivera
- 863-577-1234

- DMCA Notice
-
DescriptionNestled at 2021 Wysteria Lane, this exquisite Southern Colonial Revival residence, meticulously crafted by Built by Waters in 2005, spans just under 2,600 square feet of refined living space. Boasting a BRAND NEW ROOF, three generously appointed bedrooms, three full bathrooms, a dedicated office, and a versatile loft, this home seamlessly blends timeless elegance with modern functionality. The vibrant, meticulously curated landscaping warmly welcomes you, setting the tone for the sophistication within. Step inside to discover a recently renovated kitchen, a culinary haven featuring a striking tile backsplash, lustrous marble countertops, rich wood cabinetry, and gleaming hardwood floors that extend throughout the main living areas. The master suite serves as a tranquil retreat, complete with lofty ceilings, intricate crown molding, and plush carpeting. Its en suite bathroom is a study in luxury, offering integral Corian sinks, custom wood cabinetry, a spacious walk in tiled shower, and a sumptuous jetted tub, flanked by his and hers walk in closets that enhance the sense of opulence. Designed for both relaxation and entertainment, the expansive screened back patio provides a shaded oasis enveloped by mature oaks and lush greeneryan ideal setting for unwinding or hosting guests. The homes thoughtful split floor plan situates the master en suite on the eastern wing, while a secondary bedroom and full bathroom reside on the western side, adjacent to a sizable laundry room and a two car garage. Ascend to the upper level to find a capacious loft, an additional full bathroom, and a third bedroom, offering ample space for family, guests, or creative pursuits. Recent upgrades, including the new roof installed by KL Smith Roofing with a fully transferable warranty, ensuring peace of mind for years to come. Tucked away in a serene enclave off Hallam, this hidden gem affords convenient access to the parkway and the vibrant offerings of both north and south Lakeland. A rare opportunity to own a distinguished residence that harmonizes classic architectural charm with contemporary comforts, 2021 Wysteria Lane awaits its discerning new owner.
All
Similar
Features
Appliances
- Dishwasher
- Dryer
- Microwave
- Range
- Refrigerator
- Washer
Home Owners Association Fee
- 0.00
Carport Spaces
- 0.00
Close Date
- 0000-00-00
Cooling
- Central Air
Country
- US
Covered Spaces
- 0.00
Exterior Features
- Private Mailbox
- Sliding Doors
Flooring
- Carpet
- Tile
- Wood
Garage Spaces
- 2.00
Heating
- Central
High School
- Lakeland Senior High
Insurance Expense
- 0.00
Interior Features
- Crown Molding
- Eat-in Kitchen
- Solid Wood Cabinets
- Stone Counters
Legal Description
- BEG SW COR OF SE1/4 OF SE1/4 RUN N 727 FT TO POB RUN N 85 DEG 39 MIN 45 SEC E 79 FT N 75 DEG 49 MIN 45 SEC E 124.61 FT N 35.76 FT W 46.95 FT N 51 DEG 36 MIN 35 SEC W 111.85 FT N 75 DEG 40 MIN 55 SEC W 68.2 FT S 160.65 FT TO POB
Levels
- Two
Living Area
- 2581.00
Middle School
- Lakeland Highlands Middl
Area Major
- 33813 - Lakeland
Net Operating Income
- 0.00
Occupant Type
- Owner
Open Parking Spaces
- 0.00
Other Expense
- 0.00
Parcel Number
- 24-29-05-000000-022020
Property Type
- Residential
Roof
- Shingle
School Elementary
- Highland Grove Elem
Sewer
- Public Sewer
Tax Year
- 2024
Township
- 29
Utilities
- Electricity Connected
- Sewer Connected
- Water Connected
Views
- 11
Virtual Tour Url
- https://www.youtube.com/watch?app=desktop&v=w1liRDqKrsg&feature=youtu.be
Water Source
- Public
Year Built
- 2005
Zoning Code
- RA-1
Listing Data ©2025 Greater Fort Lauderdale REALTORS®
Listings provided courtesy of The Hernando County Association of Realtors MLS.
Listing Data ©2025 REALTOR® Association of Citrus County
Listing Data ©2025 Royal Palm Coast Realtor® Association
The information provided by this website is for the personal, non-commercial use of consumers and may not be used for any purpose other than to identify prospective properties consumers may be interested in purchasing.Display of MLS data is usually deemed reliable but is NOT guaranteed accurate.
Datafeed Last updated on April 21, 2025 @ 12:00 am
©2006-2025 brokerIDXsites.com - https://brokerIDXsites.com
