Share this property:
Contact Tyler Fergerson
Schedule A Showing
Request more information
- Home
- Property Search
- Search results
- 3680 Prescott Loop, LAKELAND, FL 33810
Property Photos
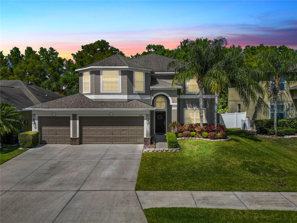

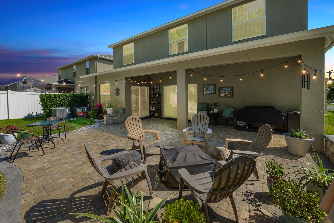
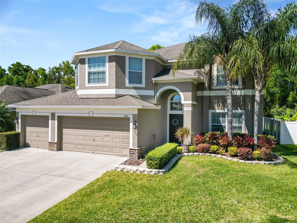
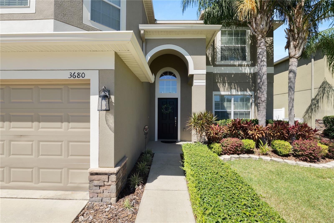
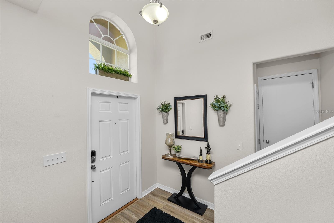
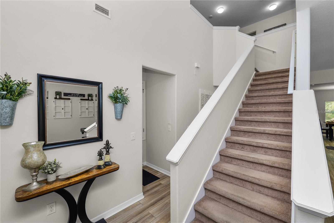
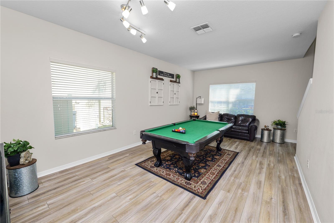
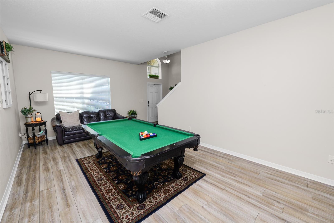
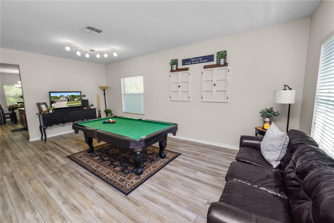
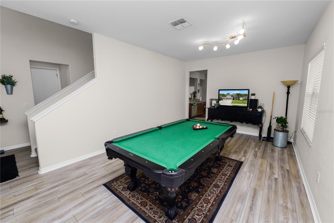
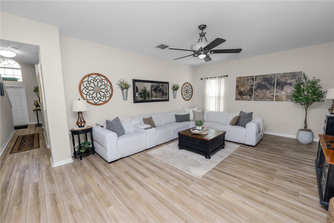
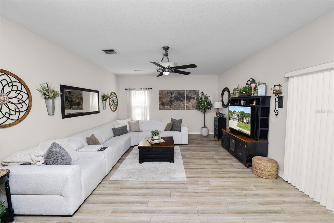
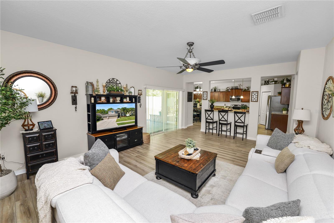
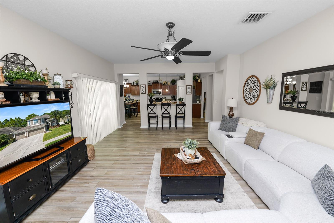
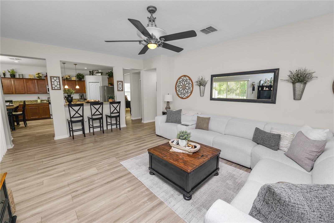
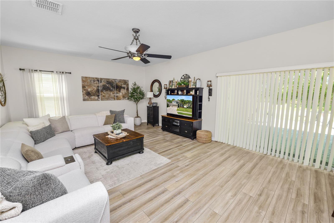
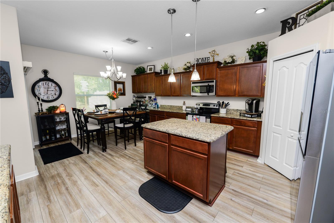
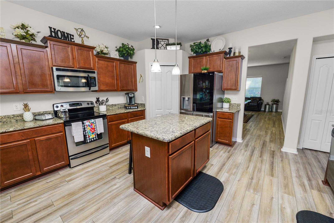
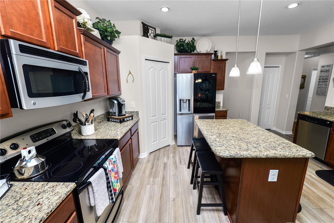
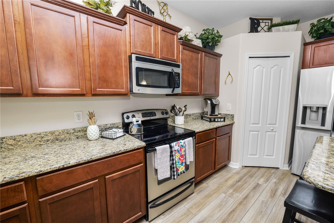
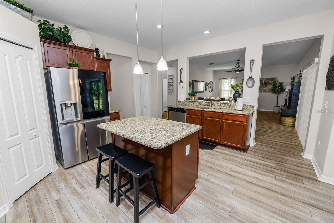
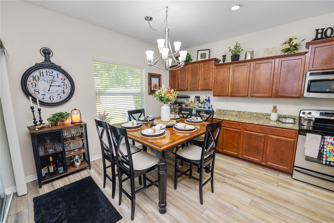
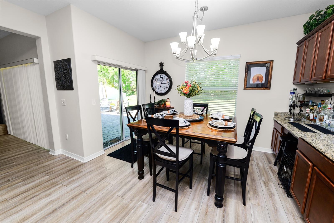
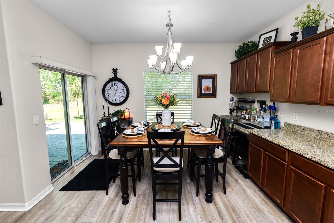
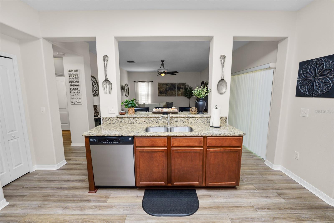
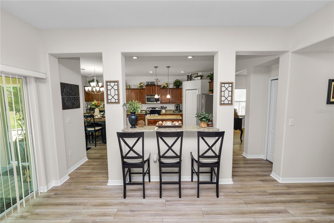
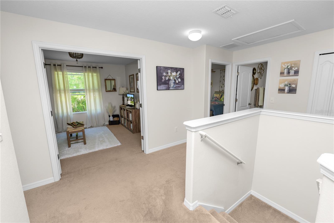
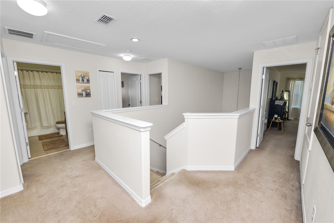
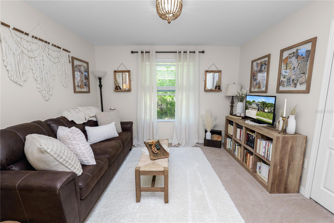
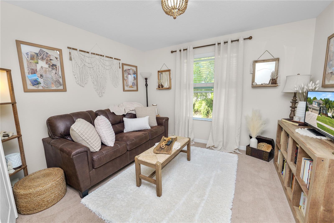

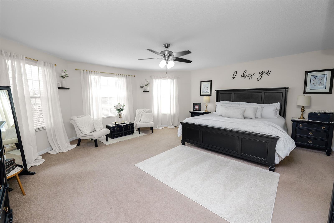
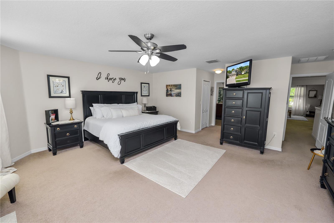
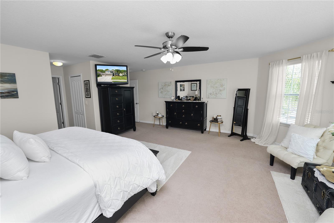
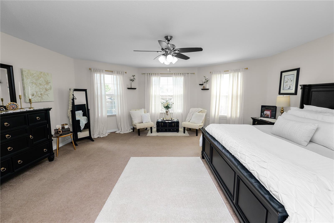
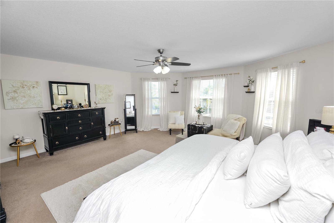
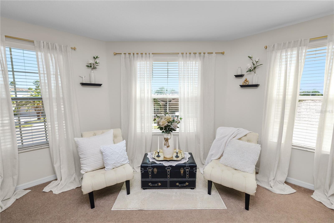
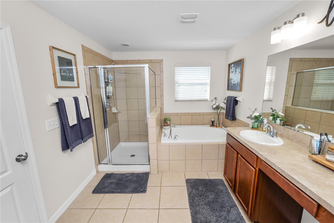
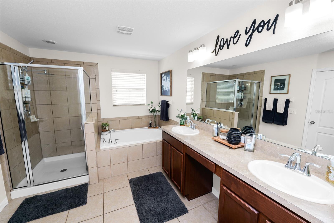
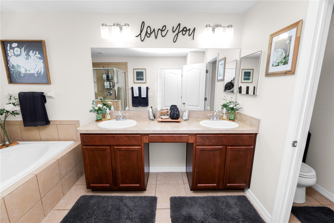
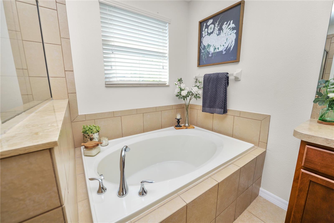
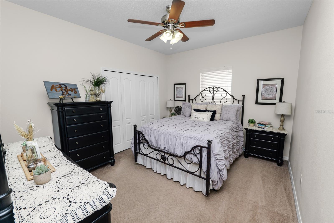
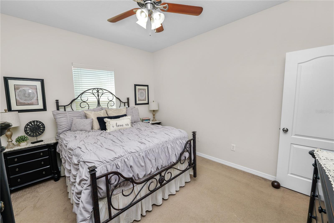
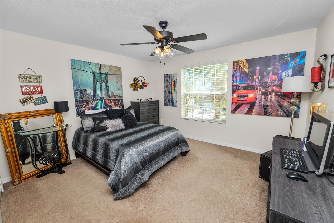

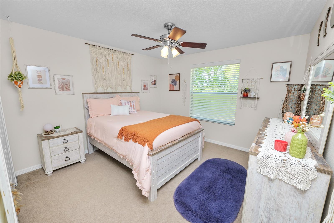
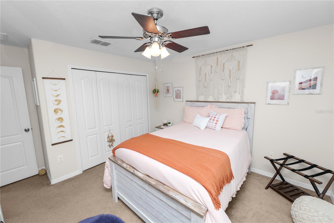
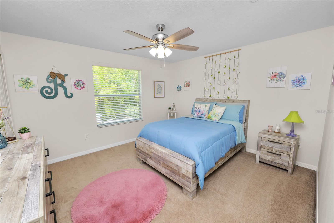
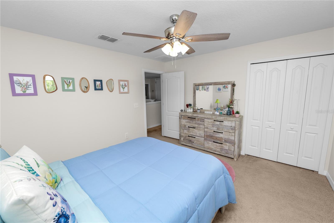
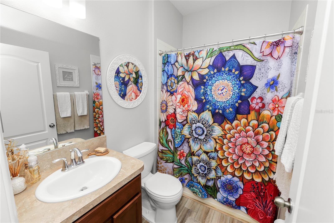
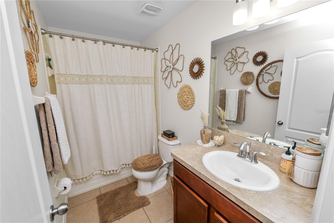
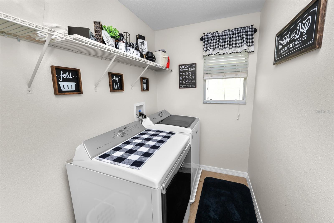

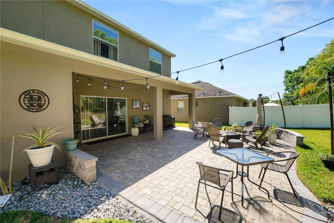
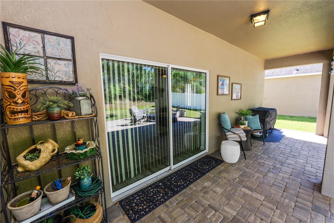
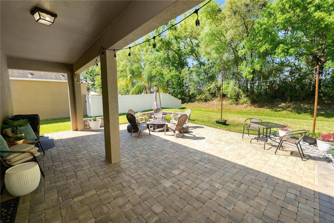
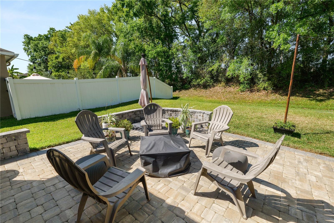
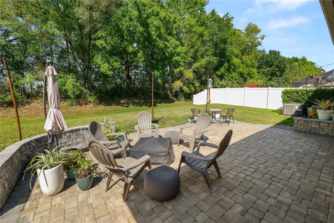
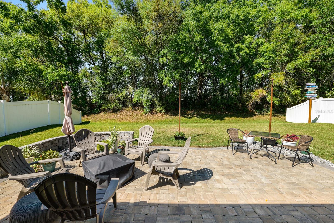
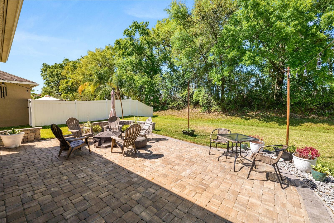
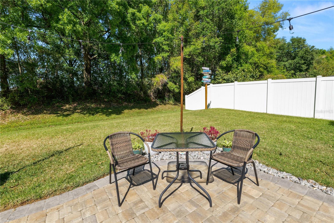
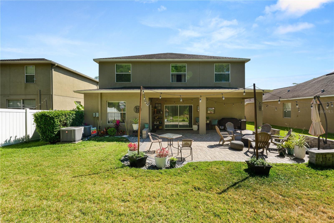
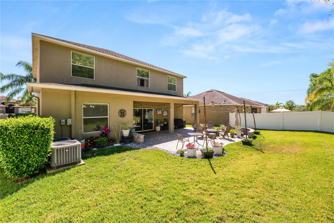
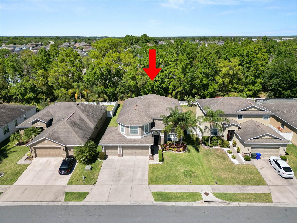
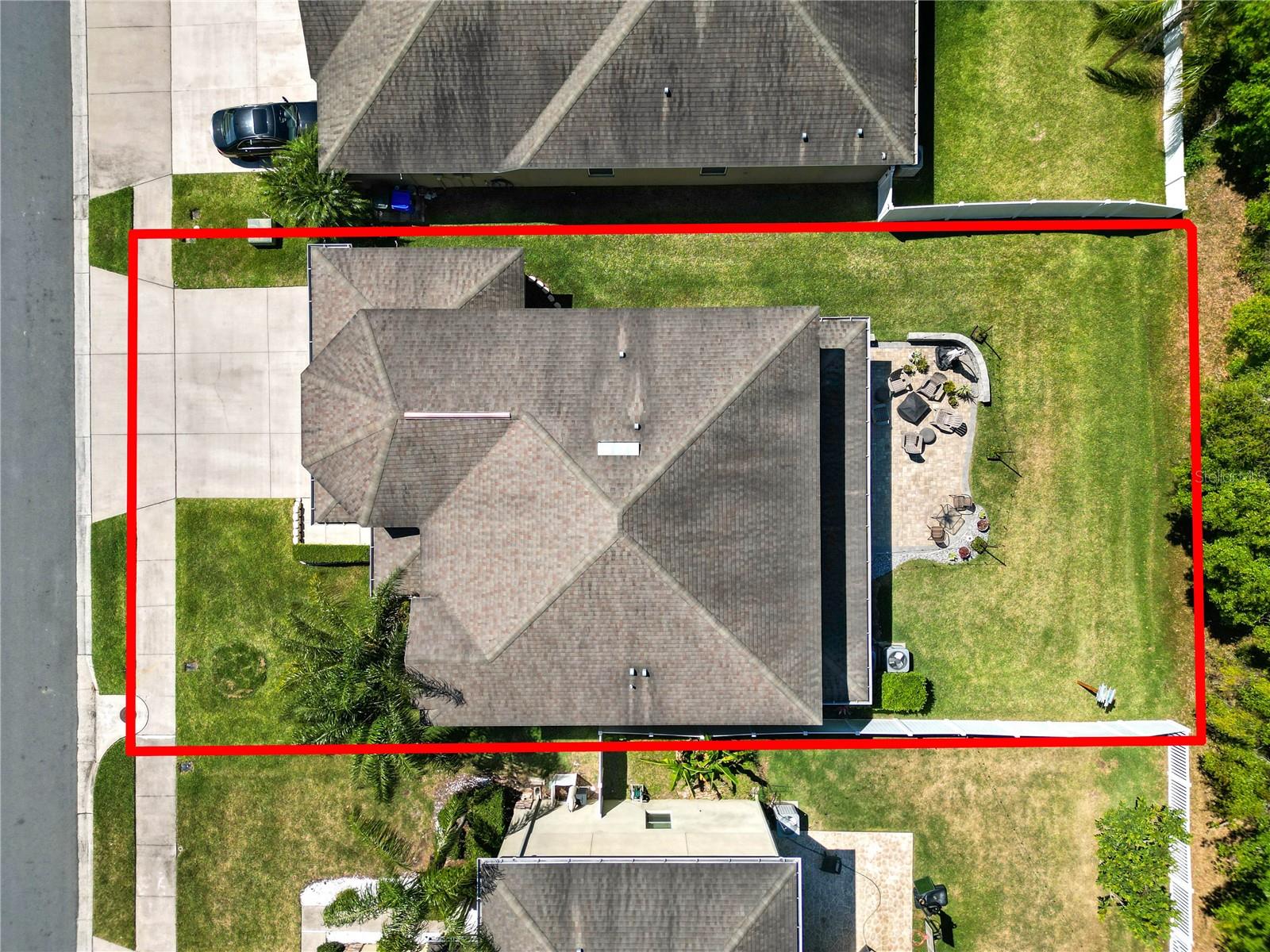
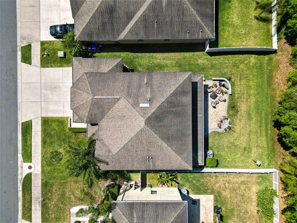
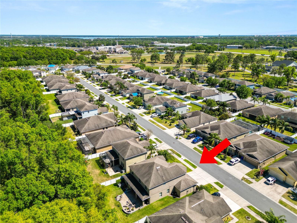
- MLS#: L4951850 ( Residential )
- Street Address: 3680 Prescott Loop
- Viewed: 8
- Price: $499,000
- Price sqft: $122
- Waterfront: No
- Year Built: 2011
- Bldg sqft: 4075
- Bedrooms: 6
- Total Baths: 3
- Full Baths: 3
- Garage / Parking Spaces: 3
- Days On Market: 15
- Additional Information
- Geolocation: 28.0849 / -81.9824
- County: POLK
- City: LAKELAND
- Zipcode: 33810
- Subdivision: Hampton Hills South Ph 02
- Elementary School: Lincoln Avenue Academy
- Middle School: Sleepy Hill Middle
- High School: Kathleen High
- Provided by: EXP REALTY LLC
- Contact: Jen Lay
- 888-883-8509

- DMCA Notice
-
DescriptionThis beautifully updated 6 bedroom, 3 bath home in Hampton Hills is full of charm, space, and flexibilityperfect for hosting, relaxing, or simply spreading out and making it your own. From the moment you arrive, the manicured landscaping and 3 car garage providing standout curb appeal and everyday functionality. Inside, youll love the fresh updates: new flooring, updated lighting, and a clean, modern paint palette that makes every space feel bright and welcoming. The open concept family room is filled with natural light and leads seamlessly into the heart of the home: a well appointed kitchen featuring stone countertops, rich wood cabinetry, a center island, and a cozy eat in area. A walk in pantry keeps everything tucked away, while sliding glass doors invite you out to the backyard for easy indoor outdoor living. Need more room to live or entertain? Youll find a second spacious living area nearby, offering even more versatility, plus another set of sliding doors that open onto the paver patio. Upstairs, retreat to the primary suite, complete with a peaceful sitting area and a spa style ensuite with dual vanities, a soaking tub, and glass shower. A sunny loft space adds even more room to work, create, or unwind. Out back, youll find privacy fencing on both sides, open views at the rear, and a patio ready for firepit nights, dinner parties, or quiet mornings with a cup of coffee. If you're looking for room to breathe, smart upgrades, and a move in ready vibe, 3680 Prescott checks all the boxes. Schedule your private tour today!
All
Similar
Features
Appliances
- Cooktop
- Dishwasher
- Disposal
- Dryer
- Electric Water Heater
- Exhaust Fan
- Microwave
- Range
- Refrigerator
- Washer
Home Owners Association Fee
- 258.00
Home Owners Association Fee Includes
- Cable TV
- Internet
Association Name
- Leland Management - Julio Mendez
Association Phone
- (813) 790-5503
Carport Spaces
- 0.00
Close Date
- 0000-00-00
Cooling
- Central Air
Country
- US
Covered Spaces
- 0.00
Exterior Features
- Sidewalk
- Sliding Doors
Flooring
- Carpet
- Ceramic Tile
- Laminate
Garage Spaces
- 3.00
Heating
- Central
High School
- Kathleen High
Insurance Expense
- 0.00
Interior Features
- Ceiling Fans(s)
- Eat-in Kitchen
- High Ceilings
- In Wall Pest System
- Open Floorplan
- PrimaryBedroom Upstairs
- Split Bedroom
- Stone Counters
- Walk-In Closet(s)
Legal Description
- HAMPTON HILLS SOUTH PHASE 2 PB 140 PGS 1-9 BLOCK 25 LOT 17
Levels
- Two
Living Area
- 3239.00
Lot Features
- Paved
Middle School
- Sleepy Hill Middle
Area Major
- 33810 - Lakeland
Net Operating Income
- 0.00
Occupant Type
- Owner
Open Parking Spaces
- 0.00
Other Expense
- 0.00
Parcel Number
- 23-27-35-013503-025170
Parking Features
- Driveway
- Garage Door Opener
Pets Allowed
- Yes
Property Type
- Residential
Roof
- Shingle
School Elementary
- Lincoln Avenue Academy
Sewer
- Public Sewer
Tax Year
- 2024
Township
- 27
Utilities
- Cable Connected
- Street Lights
- Underground Utilities
Virtual Tour Url
- https://www.propertypanorama.com/instaview/stellar/L4951850
Water Source
- Public
Year Built
- 2011
Listing Data ©2025 Greater Fort Lauderdale REALTORS®
Listings provided courtesy of The Hernando County Association of Realtors MLS.
Listing Data ©2025 REALTOR® Association of Citrus County
Listing Data ©2025 Royal Palm Coast Realtor® Association
The information provided by this website is for the personal, non-commercial use of consumers and may not be used for any purpose other than to identify prospective properties consumers may be interested in purchasing.Display of MLS data is usually deemed reliable but is NOT guaranteed accurate.
Datafeed Last updated on April 20, 2025 @ 12:00 am
©2006-2025 brokerIDXsites.com - https://brokerIDXsites.com
