Share this property:
Contact Tyler Fergerson
Schedule A Showing
Request more information
- Home
- Property Search
- Search results
- 1021 Duncan Avenue, LAKELAND, FL 33801
Property Photos
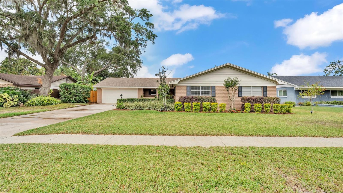

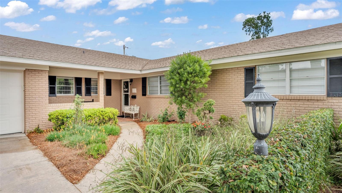
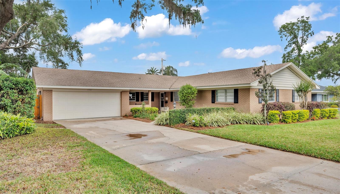
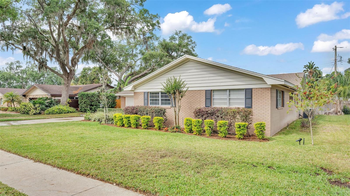
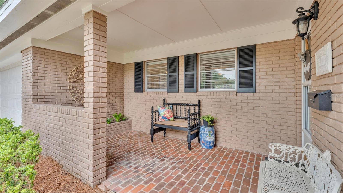
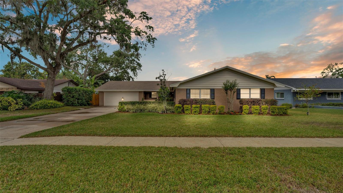
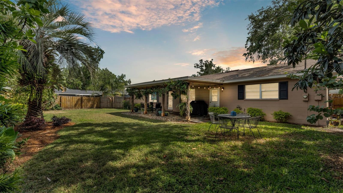

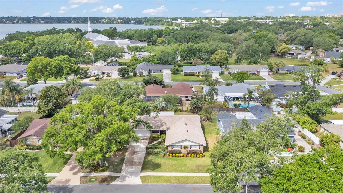
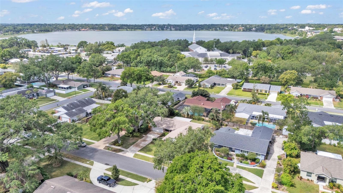
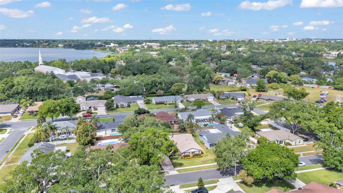

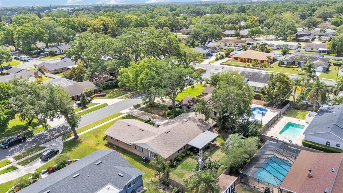
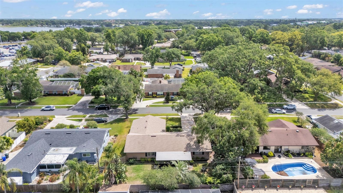
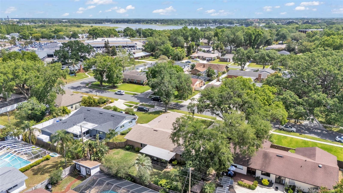
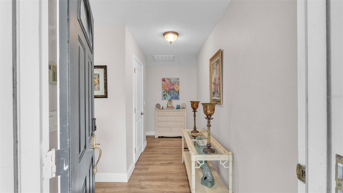
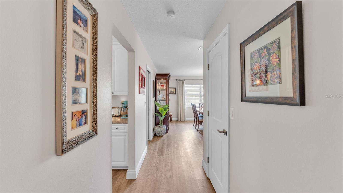
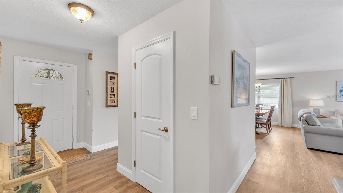
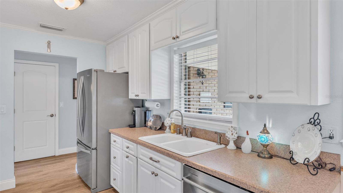
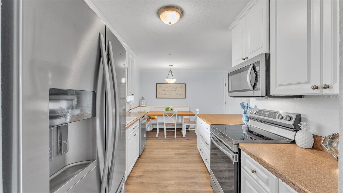
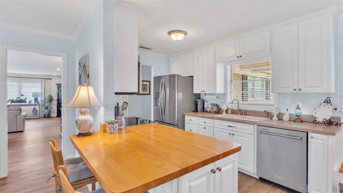
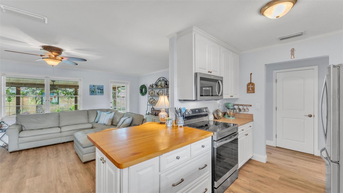
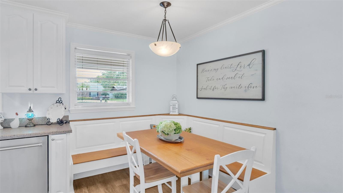
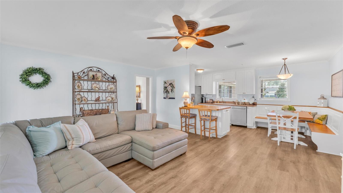
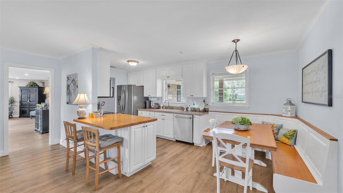
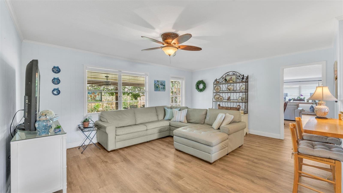
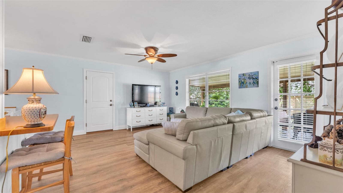
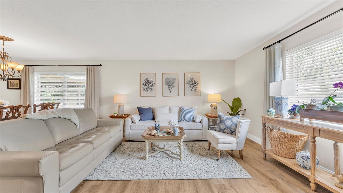
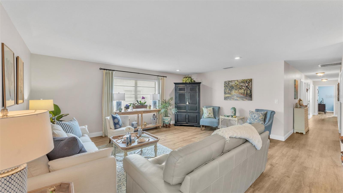
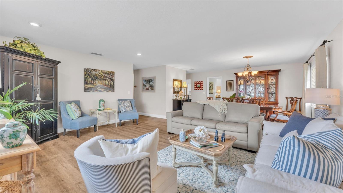
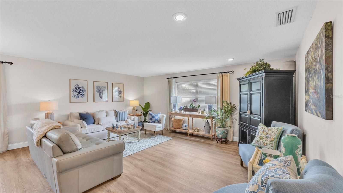
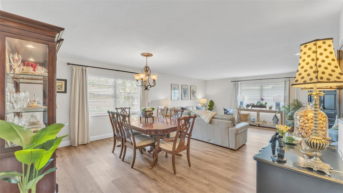
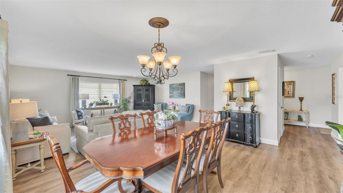
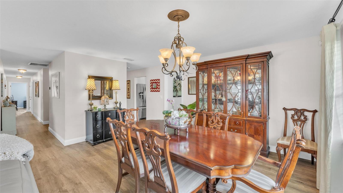
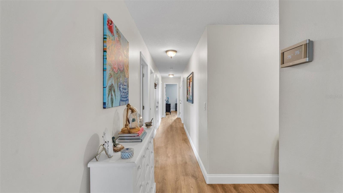
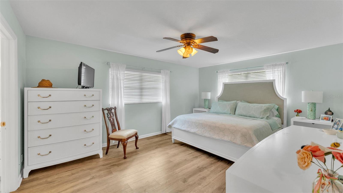
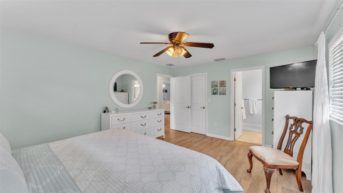
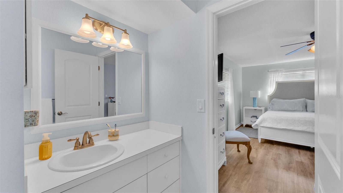
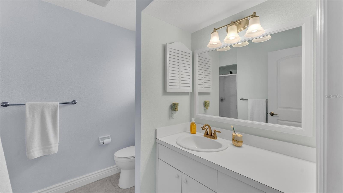
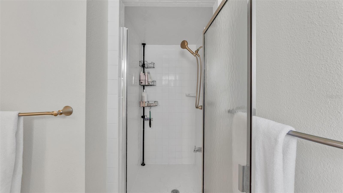

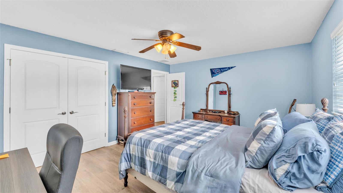
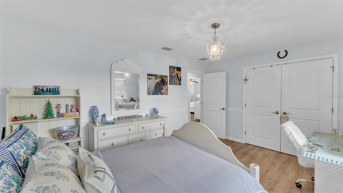
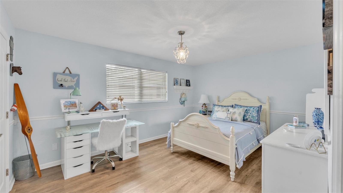
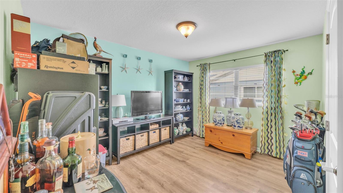
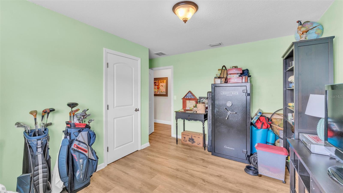
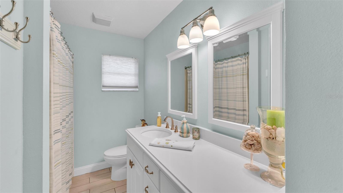
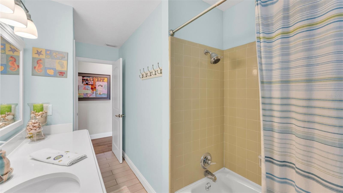
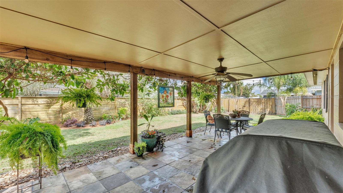
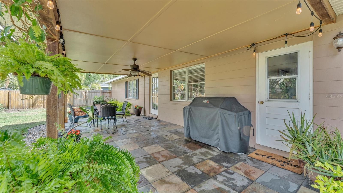
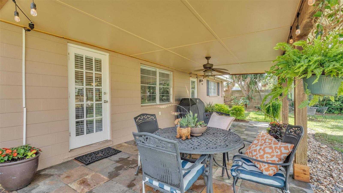
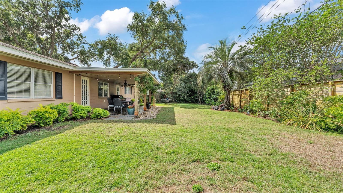
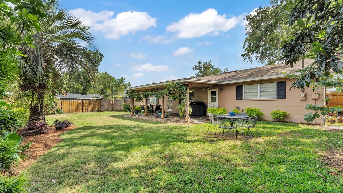





- MLS#: L4951847 ( Residential )
- Street Address: 1021 Duncan Avenue
- Viewed: 1
- Price: $449,000
- Price sqft: $131
- Waterfront: No
- Year Built: 1969
- Bldg sqft: 3418
- Bedrooms: 4
- Total Baths: 2
- Full Baths: 2
- Garage / Parking Spaces: 2
- Days On Market: 17
- Additional Information
- Geolocation: 28.0291 / -81.9355
- County: POLK
- City: LAKELAND
- Zipcode: 33801
- Subdivision: Lake Hollingsworth Estate Un 2
- Provided by: UNITED COUNTRY SMITH & ASSOCIA
- Contact: Stacey Foskey
- 352-493-4200

- DMCA Notice
-
DescriptionWelcome to this charming, well built home located just blocks from Florida Southern and Southeastern Colleges and the scenic Lake Hollingsworth. Offering 4 spacious bedrooms and 2 baths across 2,290 square feet, this home features an ideal layout with beautiful LVT flooring throughout. Two inviting living areas make it perfect for both relaxation and entertaining. The kitchen is well designed and perfect for both cooking and entertaining. With a spacious layout, it offers a convenient breakfast bar for casual seating and a cozy dinette area with ample room for family meals. Across the hall, you'll find a huge walk in pantry that provides plenty of extra storage space. This functional kitchen, paired with the convenient pantry, blends comfort and practicality seamlessly, making meal prep and gatherings a breeze. Step outside to a covered back porch, stunning landscaping, and a fenced in backyard an outdoor space perfect for enjoying Floridas sunshine, entertaining and grilling. Recent updates include a new roof and AC in 2018, plumbing in 2005, and kitchen appliances replaced between 2018 and 2024. The home also features an air fryer stove and a new dishwasher from 2023. Situated between Tampa and Orlando, this home is just three blocks from Lake Hollingsworth, making it a perfect spot for bikers, walkers, and joggers. It's also conveniently located near downtown, I 4, Polk Parkway, medical facilities, and shopping. Experience the perfect blend of tranquility and convenience. Dont miss this exceptional property!
All
Similar
Features
Appliances
- Dishwasher
- Electric Water Heater
- Microwave
- Range
- Refrigerator
Home Owners Association Fee
- 0.00
Carport Spaces
- 0.00
Close Date
- 0000-00-00
Cooling
- Central Air
Country
- US
Covered Spaces
- 0.00
Exterior Features
- Irrigation System
- Sidewalk
Fencing
- Wood
Flooring
- Luxury Vinyl
- Tile
Furnished
- Unfurnished
Garage Spaces
- 2.00
Heating
- Central
Insurance Expense
- 0.00
Interior Features
- Living Room/Dining Room Combo
- Open Floorplan
- Primary Bedroom Main Floor
Legal Description
- BEG SW COR OF SE1/4 OF SW1/4 RUN N 700 FT E 195.41 FT N 59 FT E 119.23 FT N 364.6 FT TO POB N 90 FT E 127 FT S 90 FT W 127 FT TO POB KNOWN AS BLK C LOT 8 OF UNREC LK HOLLINGSWORTH ESTS NO 2
Levels
- One
Living Area
- 2290.00
Lot Features
- City Limits
- Landscaped
- Sidewalk
- Paved
Area Major
- 33801 - Lakeland
Net Operating Income
- 0.00
Occupant Type
- Owner
Open Parking Spaces
- 0.00
Other Expense
- 0.00
Parcel Number
- 24-28-20-000000-042220
Parking Features
- Driveway
- Garage Door Opener
- Guest
- Oversized
- Parking Pad
Pets Allowed
- Cats OK
- Dogs OK
Possession
- Close Of Escrow
Property Type
- Residential
Roof
- Shingle
Sewer
- Public Sewer
Style
- Florida
Tax Year
- 2024
Township
- 28
Utilities
- BB/HS Internet Available
- Electricity Connected
- Fiber Optics
- Public
- Sewer Connected
- Water Connected
Virtual Tour Url
- https://www.propertypanorama.com/instaview/stellar/L4951847
Water Source
- None
Year Built
- 1969
Zoning Code
- RA-1
Listing Data ©2025 Greater Fort Lauderdale REALTORS®
Listings provided courtesy of The Hernando County Association of Realtors MLS.
Listing Data ©2025 REALTOR® Association of Citrus County
Listing Data ©2025 Royal Palm Coast Realtor® Association
The information provided by this website is for the personal, non-commercial use of consumers and may not be used for any purpose other than to identify prospective properties consumers may be interested in purchasing.Display of MLS data is usually deemed reliable but is NOT guaranteed accurate.
Datafeed Last updated on April 19, 2025 @ 12:00 am
©2006-2025 brokerIDXsites.com - https://brokerIDXsites.com
