Share this property:
Contact Tyler Fergerson
Schedule A Showing
Request more information
- Home
- Property Search
- Search results
- 5306 Keely Court, LAKELAND, FL 33812
Property Photos
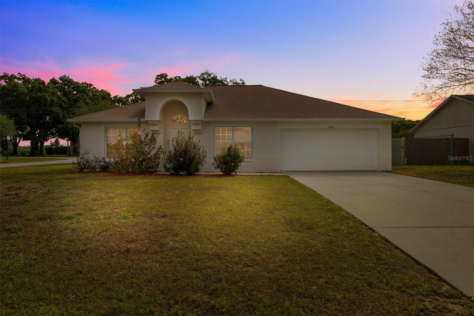

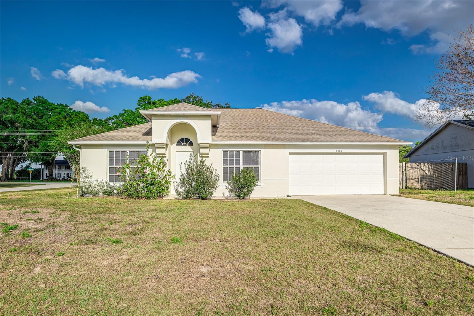
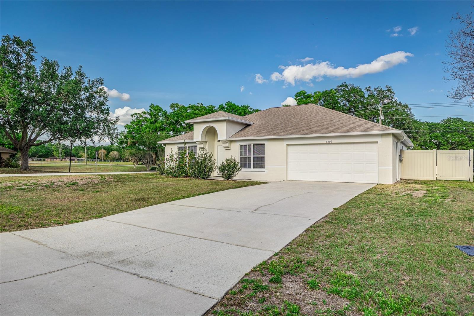
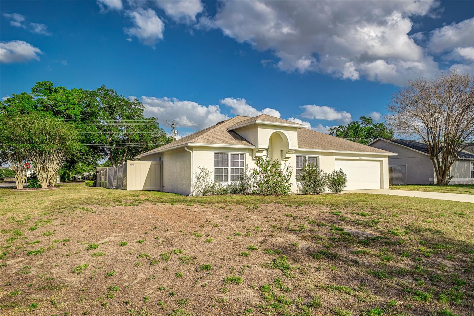
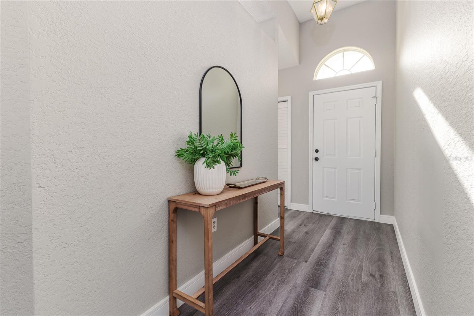
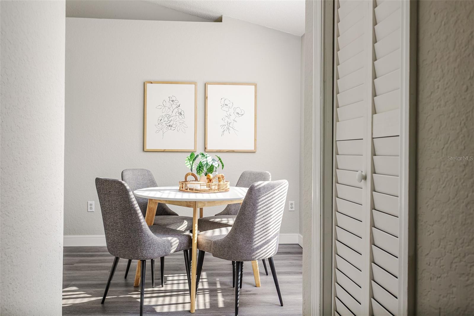
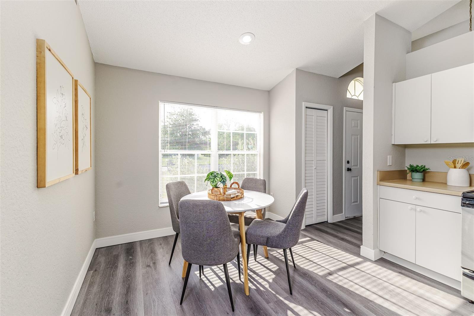
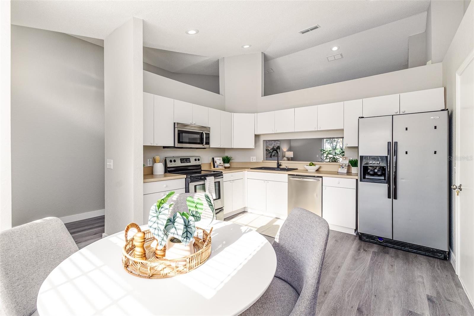
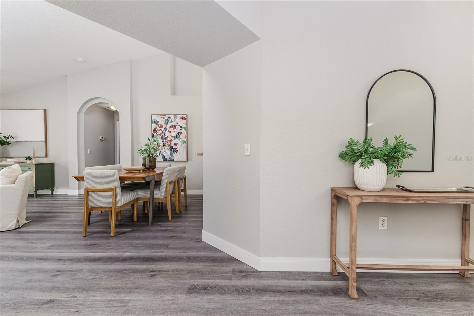
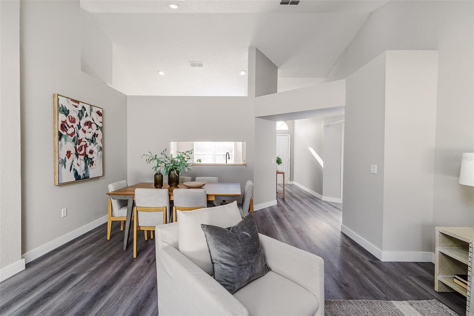
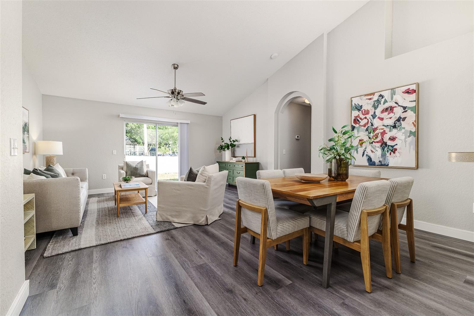
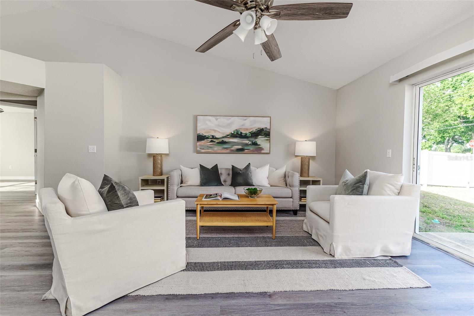
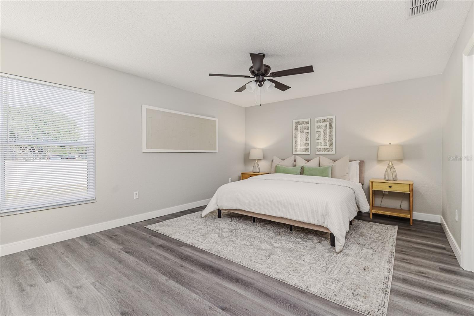
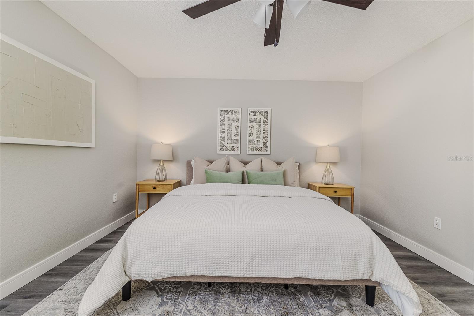
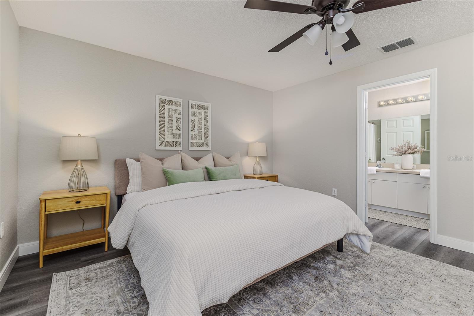
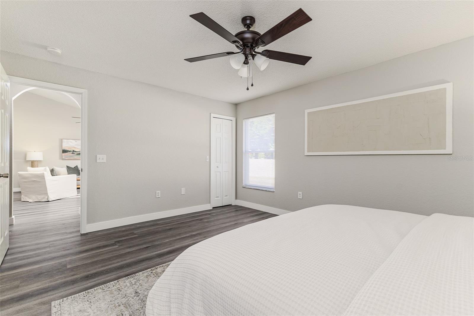
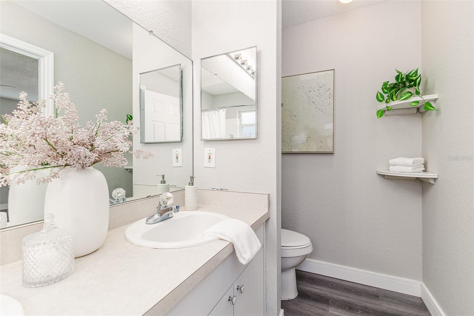
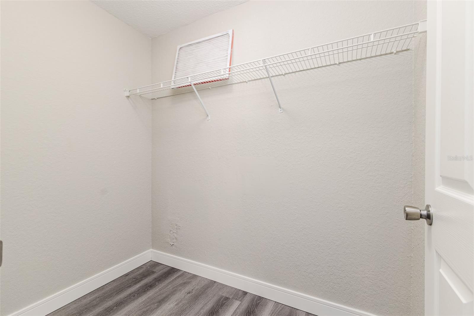
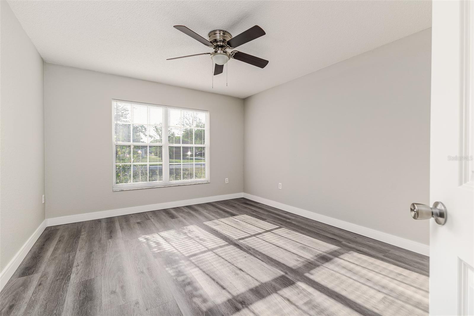
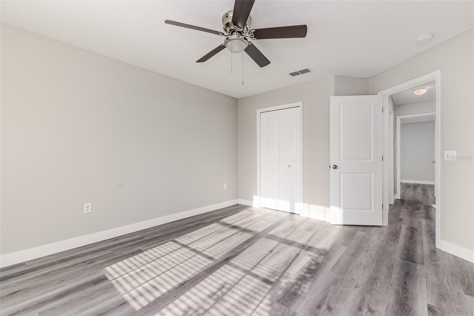
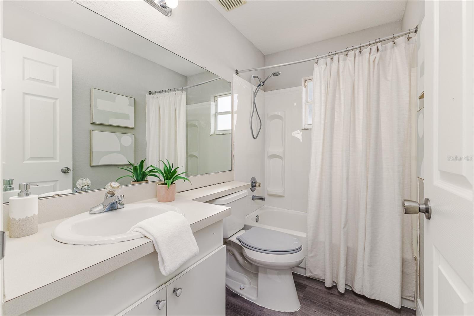
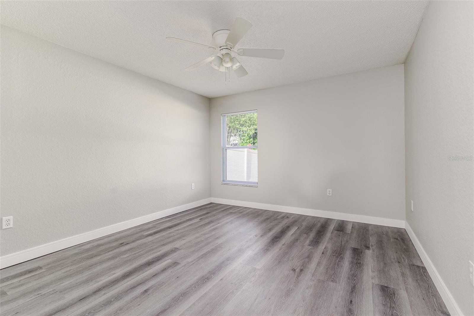
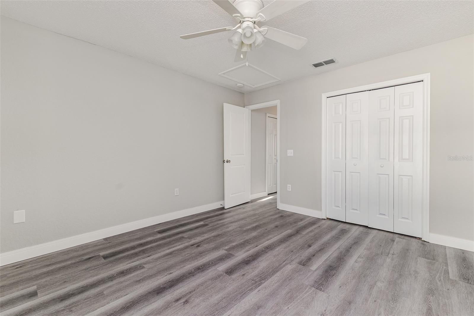


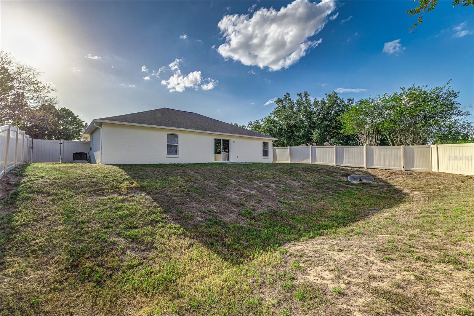
- MLS#: L4951798 ( Residential )
- Street Address: 5306 Keely Court
- Viewed: 8
- Price: $310,000
- Price sqft: $159
- Waterfront: No
- Year Built: 2001
- Bldg sqft: 1950
- Bedrooms: 3
- Total Baths: 2
- Full Baths: 2
- Garage / Parking Spaces: 2
- Days On Market: 19
- Additional Information
- Geolocation: 27.9688 / -81.8912
- County: POLK
- City: LAKELAND
- Zipcode: 33812
- Subdivision: Clubhouse Estates
- Elementary School: Highland City Elem
- Middle School: Bartow Middle
- High School: Bartow High
- Provided by: COLDWELL BANKER REALTY
- Contact: Mary Ferry
- 863-687-2233

- DMCA Notice
-
DescriptionEvery home tells a story, and this one begins with new beginnings. Welcome to 5306 Keely Ct, a thoughtfully refreshed 3 bedroom, 2 bath home in Highland City. Set on a spacious 0.24 acre fenced lot, this 1,565 SqFt home has been lovingly updated from top to bottom including a newer roof (2022), newer A/C (2022), new water heater (2025), new floors throughout (2025), and fresh paint both inside and out (2025). Step inside to soaring vaulted ceilings and a bright, open layout that effortlessly flows from living to dining to kitchen. The kitchen features crisp white cabinetry, stainless steel appliances, and a cozy breakfast nook filled with natural light. The split bedroom plan ensures privacy, while the primary suite offers a peaceful retreat with an en suite bath. The fenced backyard is a blank canvas for weekend BBQs, swing sets, or a garden oasis. Whether youre a first time homebuyer or simply ready for a fresh start, this USDA eligible home delivers comfort, style, and the feeling of home. Schedule your showing today!
All
Similar
Features
Appliances
- Cooktop
- Dishwasher
- Dryer
- Electric Water Heater
- Microwave
- Range
- Range Hood
- Refrigerator
- Washer
Home Owners Association Fee
- 150.00
Association Name
- Carol Mills
Association Phone
- (863) 660-0636
Carport Spaces
- 0.00
Close Date
- 0000-00-00
Cooling
- Central Air
Country
- US
Covered Spaces
- 0.00
Exterior Features
- Private Mailbox
- Rain Gutters
Fencing
- Vinyl
Flooring
- Luxury Vinyl
- Vinyl
Furnished
- Unfurnished
Garage Spaces
- 2.00
Heating
- Central
High School
- Bartow High
Insurance Expense
- 0.00
Interior Features
- Ceiling Fans(s)
- Eat-in Kitchen
- High Ceilings
- Living Room/Dining Room Combo
- Open Floorplan
- Primary Bedroom Main Floor
- Split Bedroom
- Thermostat
- Walk-In Closet(s)
Legal Description
- CLUBHOUSE ESTATES PB 96 PG 49 LOT 27
Levels
- One
Living Area
- 1565.00
Lot Features
- Corner Lot
- In County
Middle School
- Bartow Middle
Area Major
- 33812 - Lakeland
Net Operating Income
- 0.00
Occupant Type
- Vacant
Open Parking Spaces
- 0.00
Other Expense
- 0.00
Parcel Number
- 24-29-10-280556-000270
Pets Allowed
- Yes
Property Type
- Residential
Roof
- Shingle
School Elementary
- Highland City Elem
Sewer
- Septic Needed
Tax Year
- 2024
Township
- 29
Utilities
- BB/HS Internet Available
- Cable Available
- Electricity Available
- Electricity Connected
- Phone Available
Virtual Tour Url
- https://www.propertypanorama.com/instaview/stellar/L4951798
Water Source
- Public
Year Built
- 2001
Listing Data ©2025 Greater Fort Lauderdale REALTORS®
Listings provided courtesy of The Hernando County Association of Realtors MLS.
Listing Data ©2025 REALTOR® Association of Citrus County
Listing Data ©2025 Royal Palm Coast Realtor® Association
The information provided by this website is for the personal, non-commercial use of consumers and may not be used for any purpose other than to identify prospective properties consumers may be interested in purchasing.Display of MLS data is usually deemed reliable but is NOT guaranteed accurate.
Datafeed Last updated on April 21, 2025 @ 12:00 am
©2006-2025 brokerIDXsites.com - https://brokerIDXsites.com
