Share this property:
Contact Tyler Fergerson
Schedule A Showing
Request more information
- Home
- Property Search
- Search results
- 6036 Mission Drive, LAKELAND, FL 33812
Property Photos
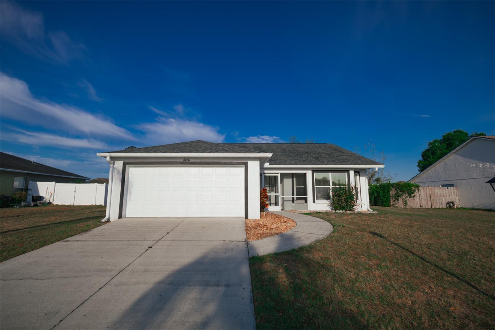

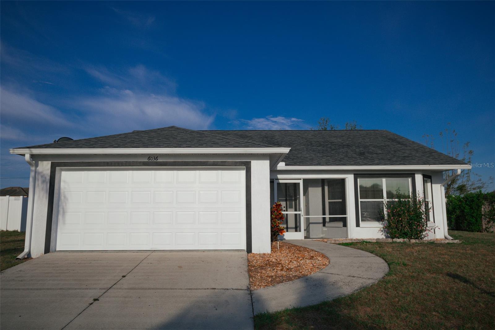
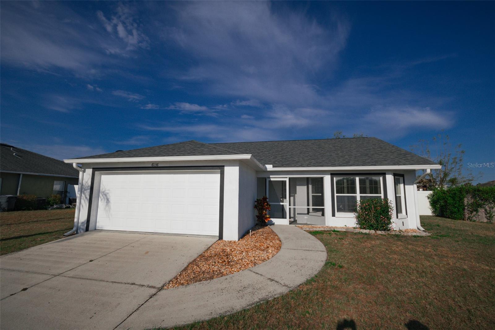
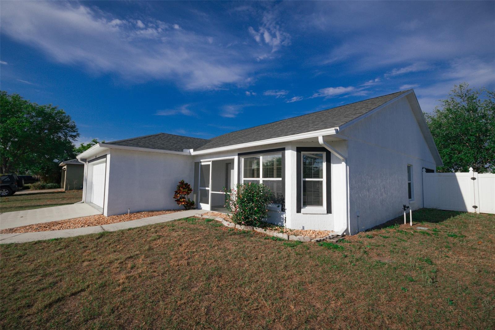
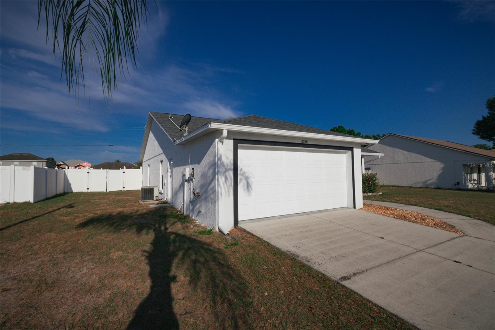
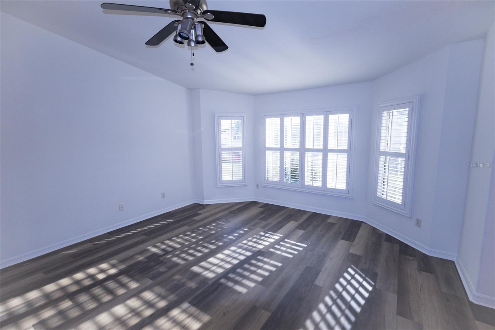
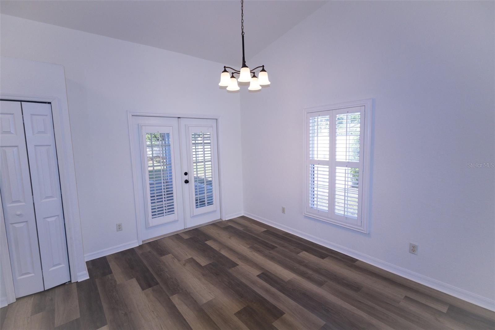
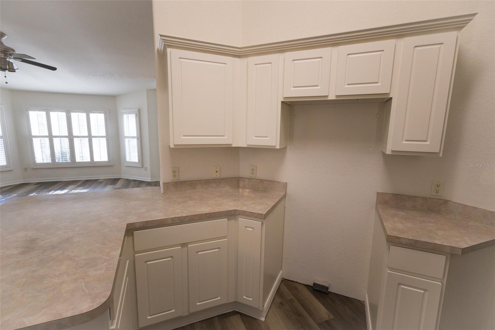
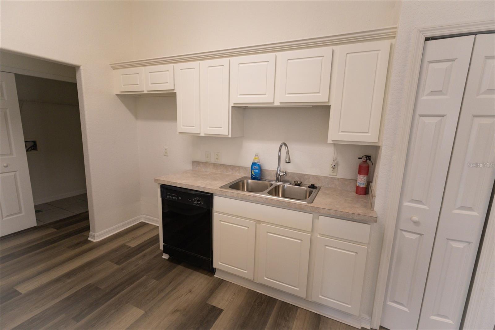
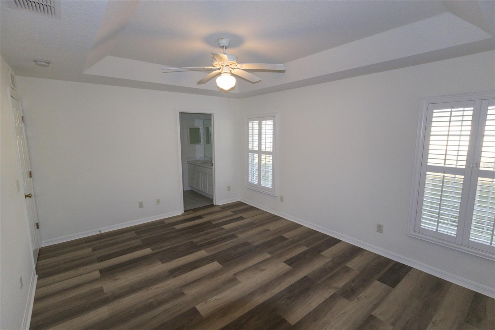
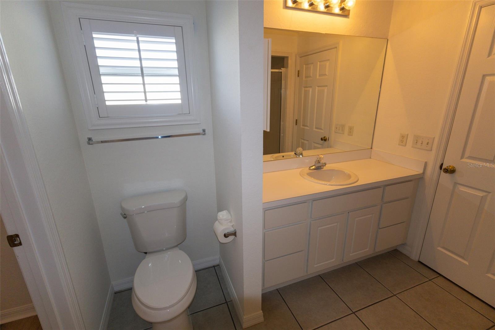
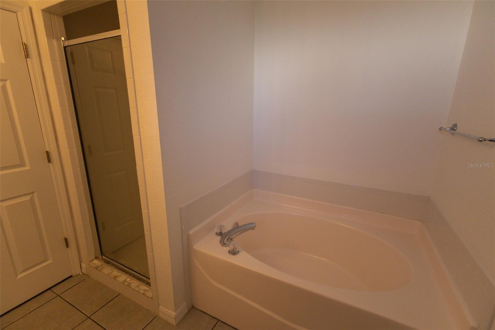
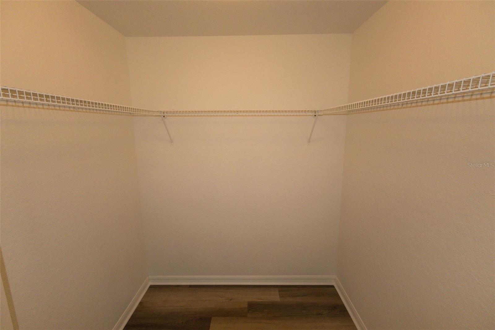
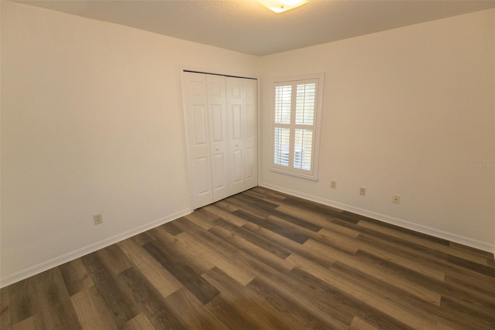
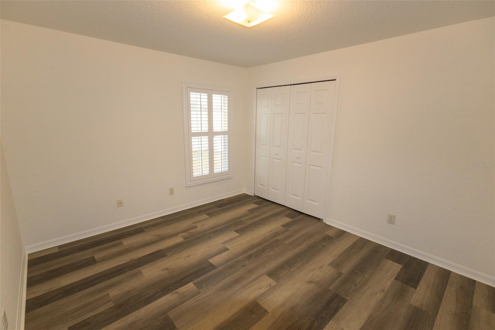
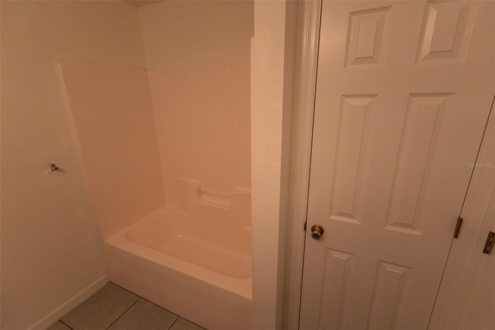
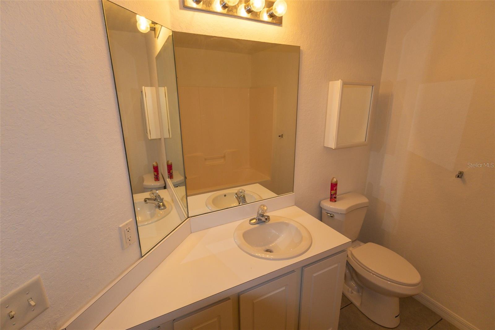
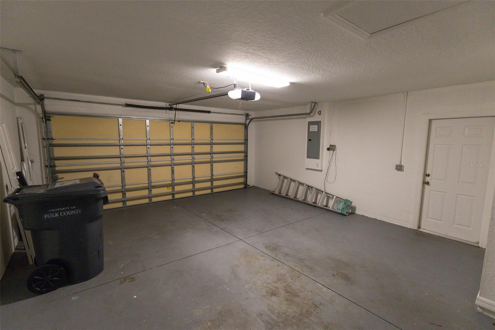
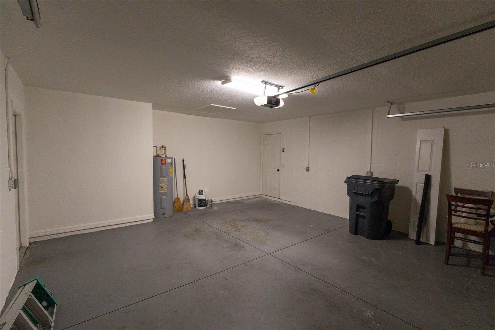
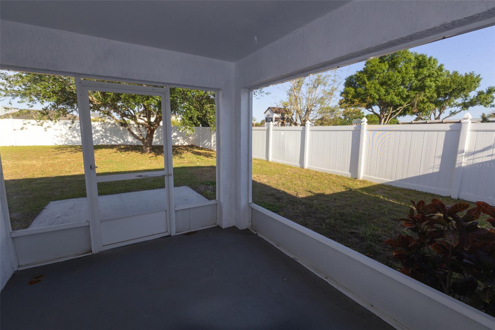
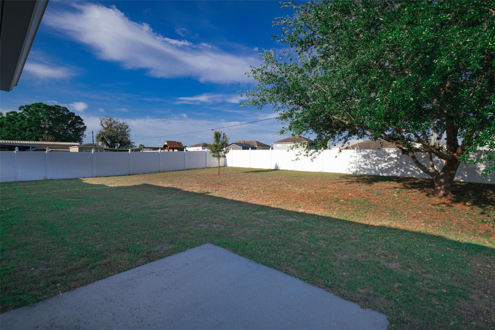
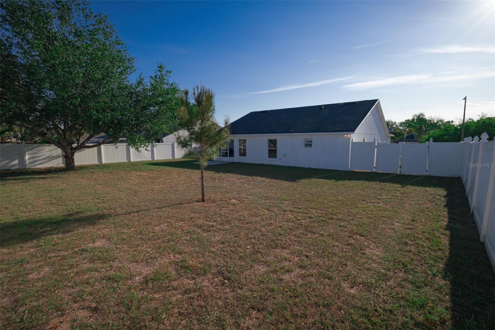
- MLS#: L4951789 ( Residential )
- Street Address: 6036 Mission Drive
- Viewed: 11
- Price: $325,000
- Price sqft: $156
- Waterfront: No
- Year Built: 2004
- Bldg sqft: 2083
- Bedrooms: 3
- Total Baths: 2
- Full Baths: 2
- Garage / Parking Spaces: 2
- Days On Market: 19
- Additional Information
- Geolocation: 27.9555 / -81.878
- County: POLK
- City: LAKELAND
- Zipcode: 33812
- Subdivision: Mission Hills
- Elementary School: Highland City Elem
- Middle School: Bartow Middle
- High School: Bartow High
- Provided by: GATOR REALTY OF POLK
- Contact: Tom Scharar
- 863-687-4663

- DMCA Notice
-
DescriptionImmaculate open split floor plan with 3 BR, 2 bath with shutters on windows. New kitchen sink, faucet, and new toilets. Seller will give credit for a new range and refrigerator. Pantry closet in kitchen. High ceiling in living area. Open floor plan. NEW PAINT in and out. NEW luxury vinyl floors. Master bath has garden tub and separate shower. Baths and inside utility are ceramic tile. 9'x12' screened patio and 10'x10' open patio. Vinyl privacy fence in back yard. Roof apx. 4 years.
All
Similar
Features
Appliances
- Dishwasher
- Disposal
- Electric Water Heater
- Range
- Refrigerator
Home Owners Association Fee
- 396.95
Association Name
- Mission Hills Homeowner Association Inc.
Association Phone
- 863-279-5091
Carport Spaces
- 0.00
Close Date
- 0000-00-00
Cooling
- Central Air
Country
- US
Covered Spaces
- 0.00
Exterior Features
- Irrigation System
- Rain Gutters
Fencing
- Fenced
- Vinyl
Flooring
- Ceramic Tile
- Luxury Vinyl
Furnished
- Unfurnished
Garage Spaces
- 2.00
Heating
- Central
- Electric
High School
- Bartow High
Insurance Expense
- 0.00
Interior Features
- Ceiling Fans(s)
- High Ceilings
- L Dining
- Open Floorplan
- Split Bedroom
- Vaulted Ceiling(s)
- Walk-In Closet(s)
Legal Description
- MISSION HILLS PB 124 PGS 49-50 LOT 9
Levels
- One
Living Area
- 1530.00
Lot Features
- In County
- Paved
Middle School
- Bartow Middle
Area Major
- 33812 - Lakeland
Net Operating Income
- 0.00
Occupant Type
- Vacant
Open Parking Spaces
- 0.00
Other Expense
- 0.00
Parcel Number
- 24-29-14-283148-000090
Pets Allowed
- Yes
Property Condition
- Completed
Property Type
- Residential
Roof
- Shingle
School Elementary
- Highland City Elem
Sewer
- Septic Tank
Style
- Traditional
Tax Year
- 2024
Township
- 29
Utilities
- Electricity Connected
- Public
- Water Connected
Views
- 11
Water Source
- Public
Year Built
- 2004
Listing Data ©2025 Greater Fort Lauderdale REALTORS®
Listings provided courtesy of The Hernando County Association of Realtors MLS.
Listing Data ©2025 REALTOR® Association of Citrus County
Listing Data ©2025 Royal Palm Coast Realtor® Association
The information provided by this website is for the personal, non-commercial use of consumers and may not be used for any purpose other than to identify prospective properties consumers may be interested in purchasing.Display of MLS data is usually deemed reliable but is NOT guaranteed accurate.
Datafeed Last updated on April 21, 2025 @ 12:00 am
©2006-2025 brokerIDXsites.com - https://brokerIDXsites.com
