Share this property:
Contact Tyler Fergerson
Schedule A Showing
Request more information
- Home
- Property Search
- Search results
- 6810 Crystal Beach Road, WINTER HAVEN, FL 33880
Property Photos
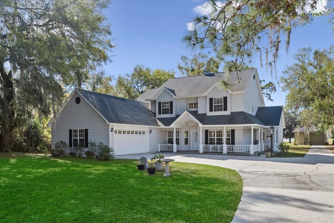

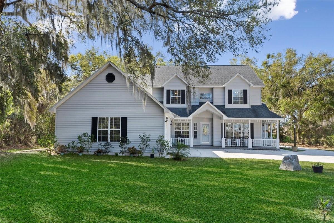
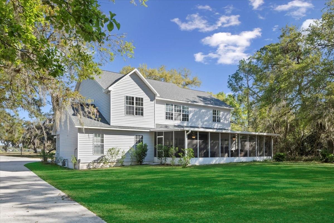
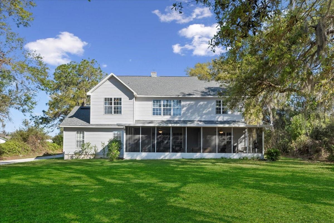
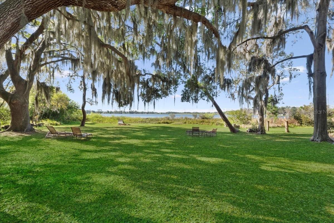
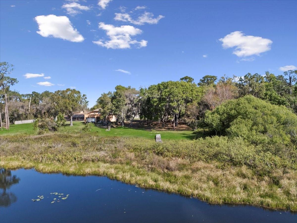
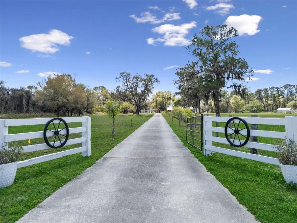
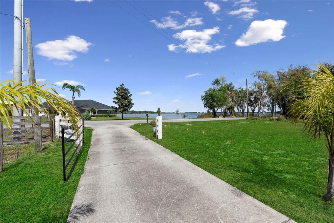
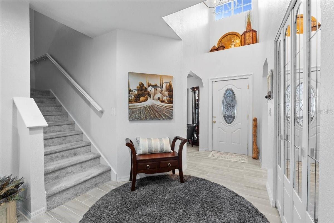
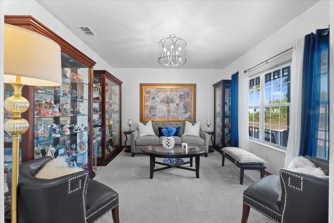
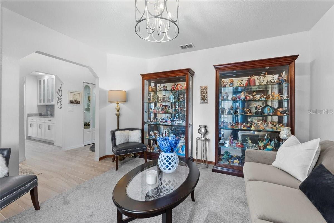
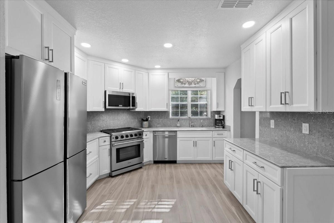
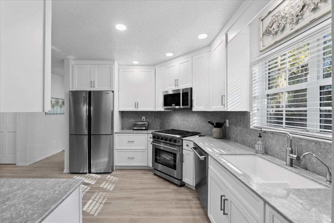
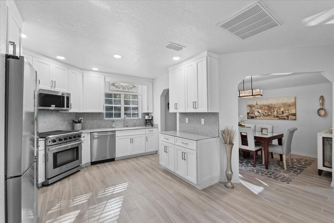
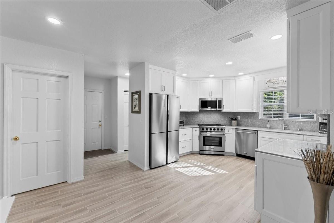
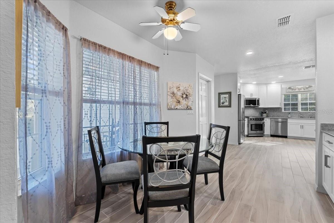
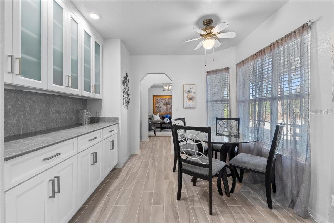
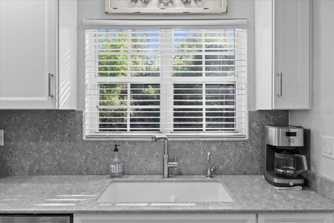
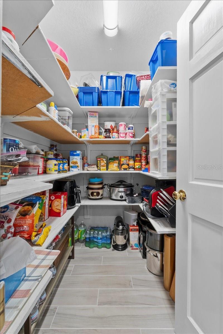
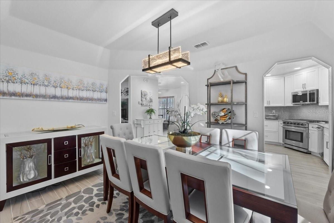
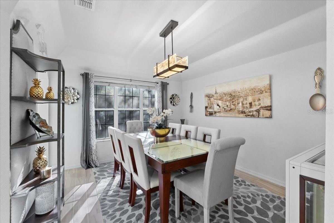
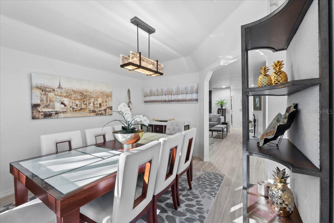
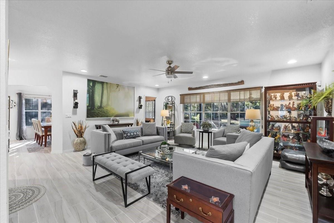
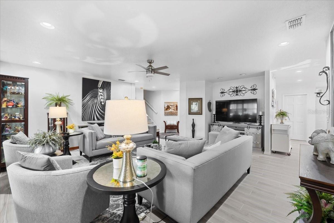
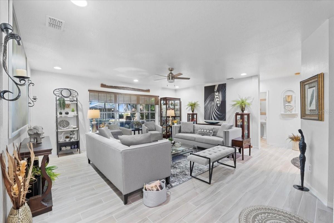
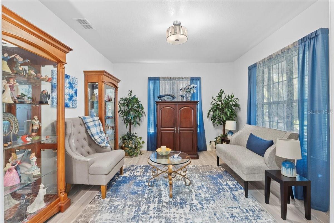
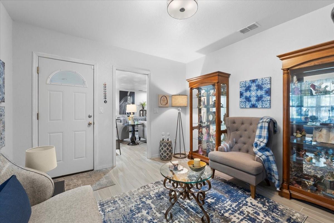
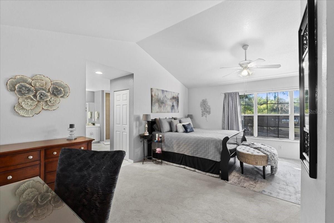
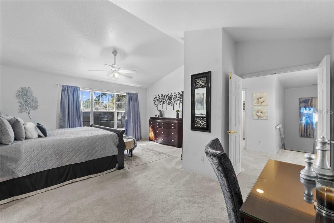
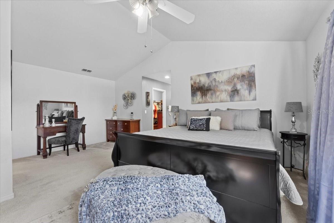
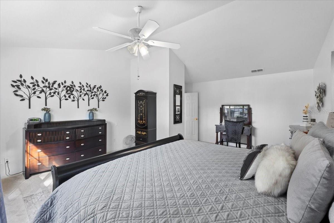
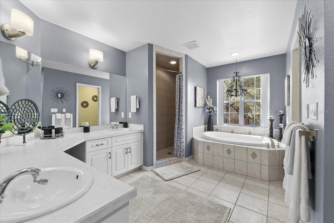
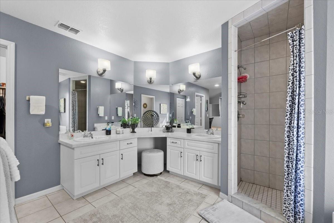
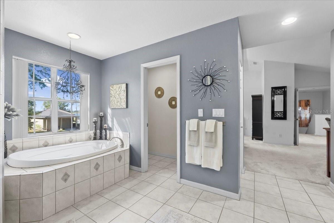
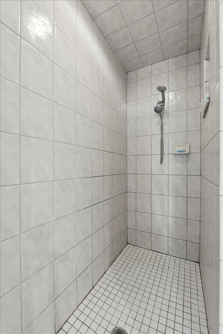
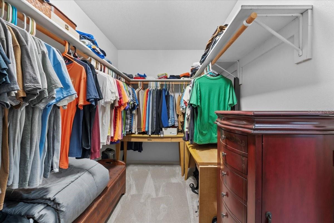
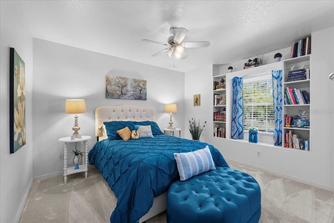
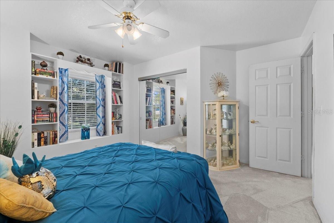
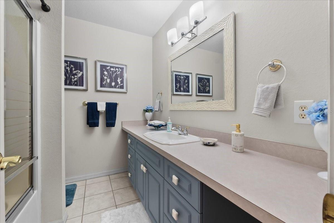
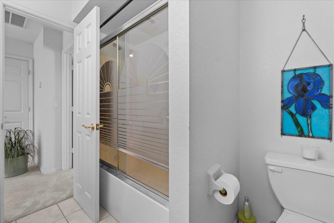
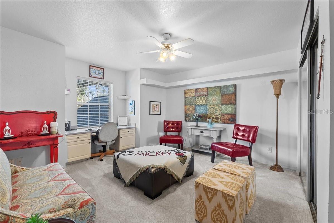
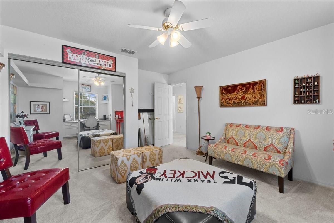
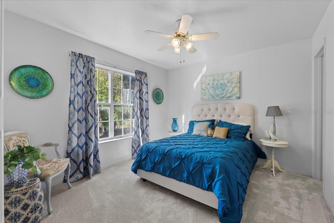
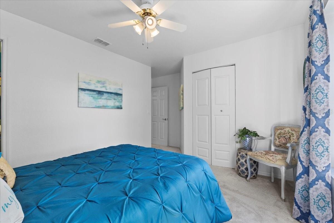
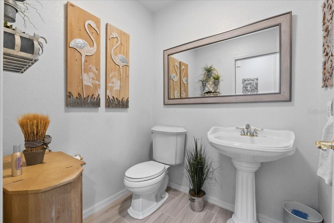
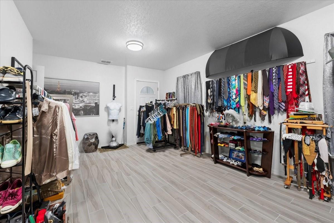
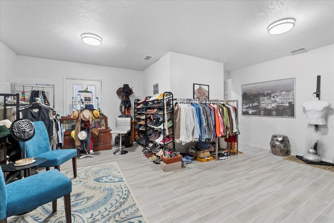
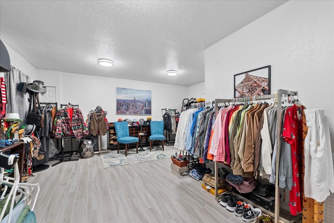
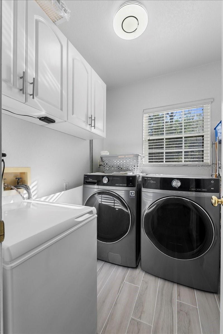
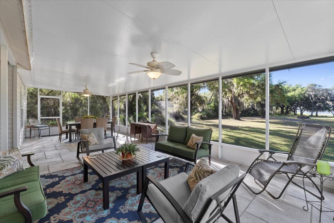
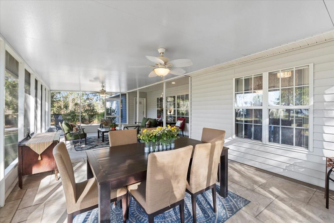
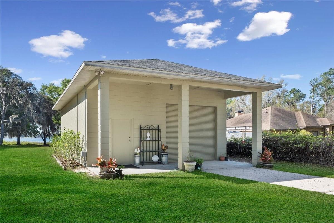
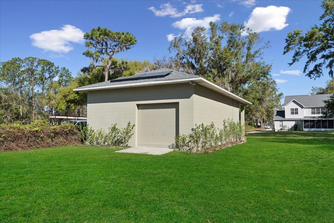
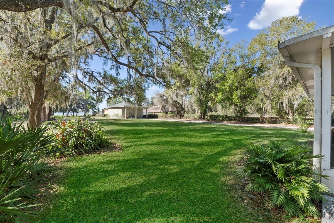
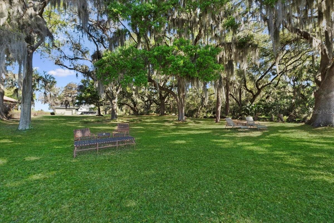
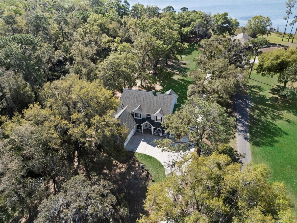
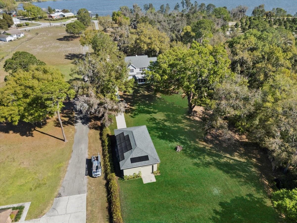
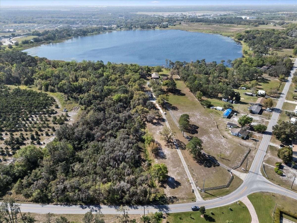
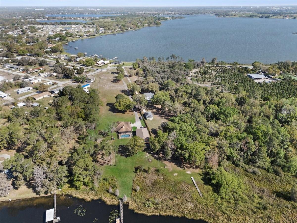
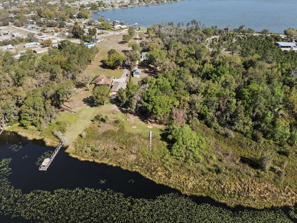
- MLS#: L4951169 ( Residential )
- Street Address: 6810 Crystal Beach Road
- Viewed: 153
- Price: $770,000
- Price sqft: $181
- Waterfront: Yes
- Wateraccess: Yes
- Waterfront Type: Lake Front
- Year Built: 1998
- Bldg sqft: 4259
- Bedrooms: 4
- Total Baths: 3
- Full Baths: 2
- 1/2 Baths: 1
- Garage / Parking Spaces: 2
- Days On Market: 46
- Additional Information
- Geolocation: 27.9742 / -81.7753
- County: POLK
- City: WINTER HAVEN
- Zipcode: 33880
- Elementary School: Eagle Lake Elem
- Middle School: Westwood Middle
- High School: Lake Region High
- Provided by: LPT REALTY, LLC
- Contact: Carri McLure
- 877-366-2213

- DMCA Notice
-
Description***PRICED BELOW APPRAISED VALUE***Beautiful Waterfront Retreat in Winter Haven, FL 4 Bedroom, 2.5 Bath Oasis on 2.77 Acres! Discover the perfect blend of luxury and tranquility in this expansive 4 bedroom, 2.5 bath home, boasting over 3,400 square feet of living space nestled between two beautiful lakes. Enjoy breathtaking views of Lake Millsite from the rear and Eagle Lake in the front, all without the restrictions of an HOA, on your own private lakefront. Ideal for both family living and professional needs, this home features a spacious first floor office with separate access, perfect for running a business or converting into a mother in law suite for guests. The gourmet kitchen has been meticulously updated with brand new Thor stainless steel appliances, elegant quartz countertops, shaker wood cabinets, a walk in pantry, a gas stove for culinary enthusiasts and a cozy breakfast nook. A formal dining room adds to the charm, while a large living room provides a picturesque view of the lanai and lake. Upstairs, you'll find four beautifully appointed bedrooms, each with unique custom features. The master suite is a true retreat, offering spectacular views and a luxurious master bath complete with vaulted ceilings, a double shower and a relaxing garden tub. The main floor also includes a study/den that leads to a gorgeous screened back porch, perfect for enjoying the serene surroundings and majestic oak trees. Set on 2.77 acres, this property is an entertainer's dream, with plenty of space for family gatherings and outdoor activities. The detached 24 x 48 garage workshop features two large bay doors designed for RV storage, along with an additional garage door at the rear for easy access to your boat from the lake. This versatile garage also has electric and plumbing rough ins, allowing for potential guest house conversion or renovation. Additional highlights include a new roof (2018), energy efficient natural gas appliances, double pane windows throughout, a large two car garage, indoor laundry, new flooring, a new water heater, and a new tank for the well. The property is equipped with paid off solar panels and two Tesla batteries, along with a whole house water filtration system, ensuring efficiency and sustainability. With endless possibilities and a serene setting, this lakefront sanctuary is waiting for you. Schedule your private tour today and experience the tranquility and beauty this property has to offer!
All
Similar
Features
Waterfront Description
- Lake Front
Appliances
- Dishwasher
- Disposal
- Dryer
- Gas Water Heater
- Microwave
- Range
- Refrigerator
- Washer
- Water Filtration System
Home Owners Association Fee
- 0.00
Carport Spaces
- 0.00
Close Date
- 0000-00-00
Cooling
- Central Air
- Zoned
Country
- US
Covered Spaces
- 0.00
Exterior Features
- Storage
Fencing
- Fenced
- Wire
- Wood
Flooring
- Carpet
- Ceramic Tile
Furnished
- Unfurnished
Garage Spaces
- 2.00
Heating
- Natural Gas
High School
- Lake Region High
Insurance Expense
- 0.00
Interior Features
- Built-in Features
- Ceiling Fans(s)
- PrimaryBedroom Upstairs
- Solid Wood Cabinets
- Stone Counters
- Thermostat
- Walk-In Closet(s)
- Wet Bar
Legal Description
- COMM NW COR OF NW1/4 OF SW1/4 RUN N 01 DEG 24 MIN 48 SEC W 204.68 FT N 43 DEG 55 MIN 12 SEC E 141.75 FT N 84 DEG 30 MIN 12 SEC E 64.65 FT TO POB CONT N 84 DEG 30 MIN 12 SEC E 103.85 FT TO C/L CANAL S 02 DEG 05 MIN 11 SEC E 1163 FT M/L TO LAKE MILLSIT E WLY ALONG LAKE 122 FT M/L TO INT LINE BEARING S 01 DEG 23 MIN 05 SEC E FROM POB RUN N 01 DEG 23 MIN 05 SEC W 1148 FT M/L TO POB BEING PARCEL 1 LESS R/W AS DESC IN OR 4908-1060
Levels
- Two
Living Area
- 3414.00
Middle School
- Westwood Middle
Area Major
- 33880 - Winter Haven/Eloise/JPV/Wahnetta
Net Operating Income
- 0.00
Occupant Type
- Owner
Open Parking Spaces
- 0.00
Other Expense
- 0.00
Other Structures
- Workshop
Parcel Number
- 25-29-12-000000-034040
Parking Features
- Boat
- Garage Door Opener
- Garage Faces Side
- Golf Cart Parking
- Oversized
- RV Garage
- RV Parking
Pets Allowed
- Yes
Possession
- Close Of Escrow
Property Type
- Residential
Roof
- Shingle
School Elementary
- Eagle Lake Elem
Sewer
- Septic Tank
Style
- Custom
- Traditional
Tax Year
- 2024
Township
- 29
Utilities
- Cable Connected
- Electricity Connected
- Natural Gas Connected
- Public
- Sewer Connected
- Solar
- Water Connected
View
- Water
Views
- 153
Virtual Tour Url
- https://iframe.videodelivery.net/24a2ccc8347961a16e35708f201bbc9e
Water Source
- Well
Year Built
- 1998
Zoning Code
- XX
Listing Data ©2025 Greater Fort Lauderdale REALTORS®
Listings provided courtesy of The Hernando County Association of Realtors MLS.
Listing Data ©2025 REALTOR® Association of Citrus County
Listing Data ©2025 Royal Palm Coast Realtor® Association
The information provided by this website is for the personal, non-commercial use of consumers and may not be used for any purpose other than to identify prospective properties consumers may be interested in purchasing.Display of MLS data is usually deemed reliable but is NOT guaranteed accurate.
Datafeed Last updated on April 20, 2025 @ 12:00 am
©2006-2025 brokerIDXsites.com - https://brokerIDXsites.com
