Share this property:
Contact Tyler Fergerson
Schedule A Showing
Request more information
- Home
- Property Search
- Search results
- 2465 Thornhill Road, AUBURNDALE, FL 33823
Property Photos
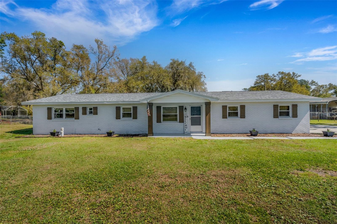

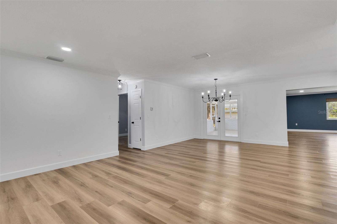
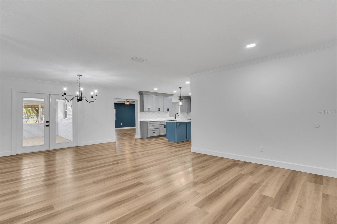
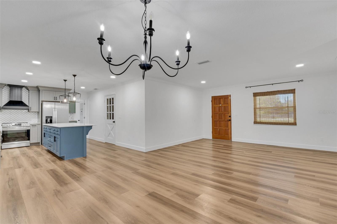
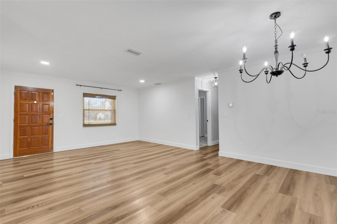
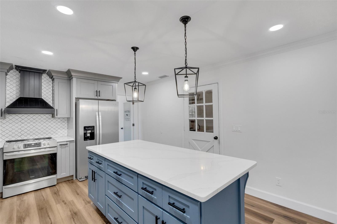
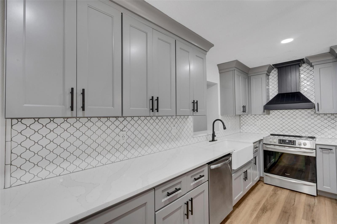
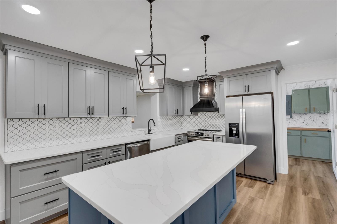
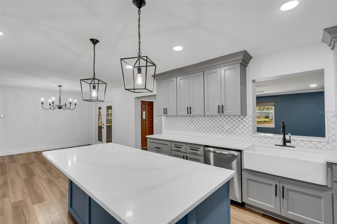
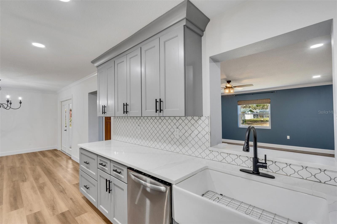
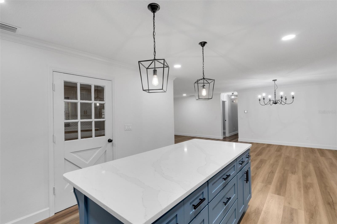
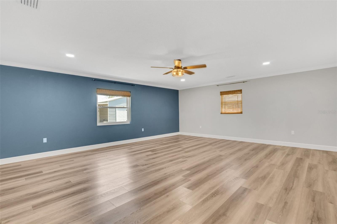
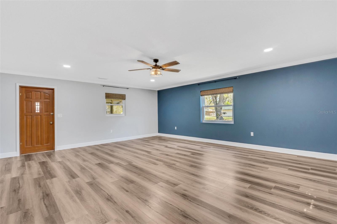
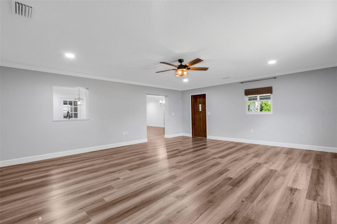
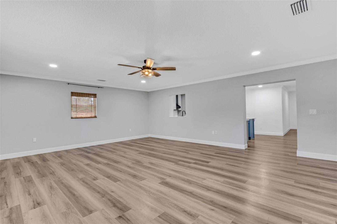
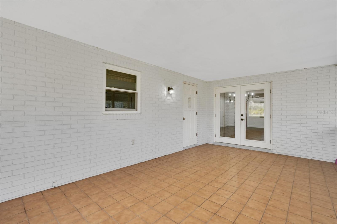
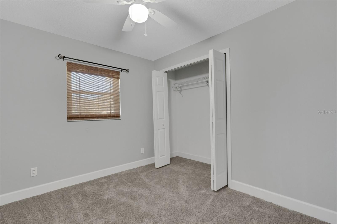
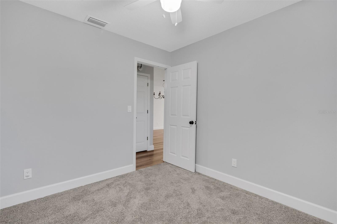
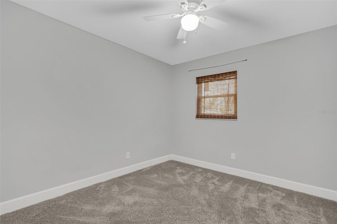
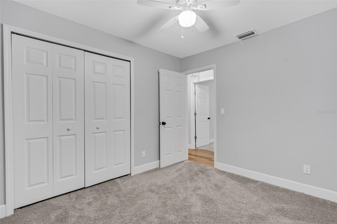
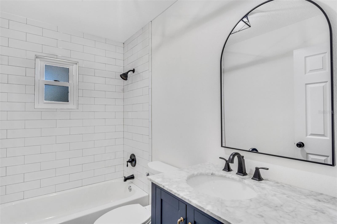
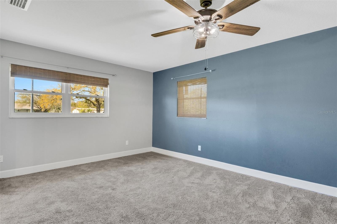
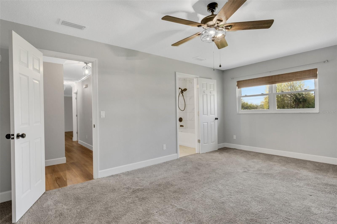
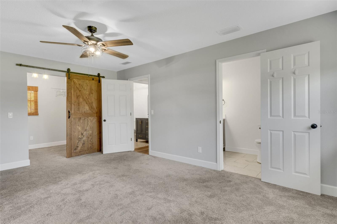
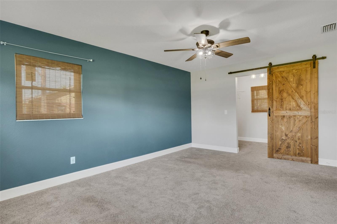
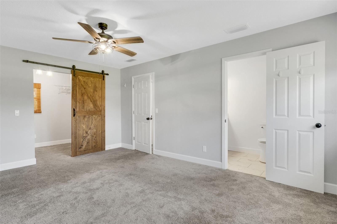
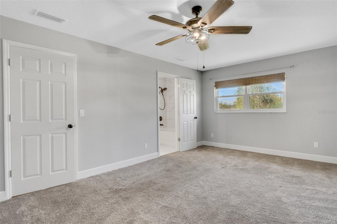
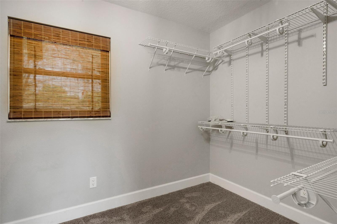
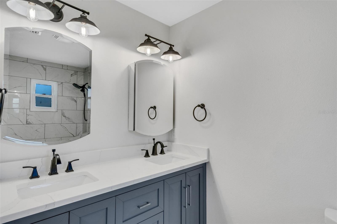
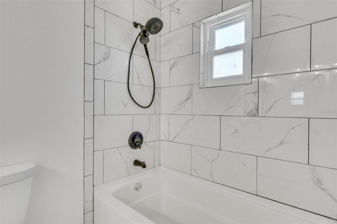
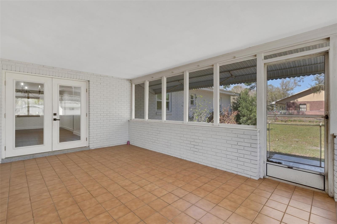
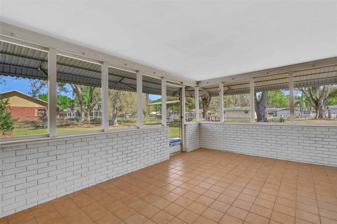
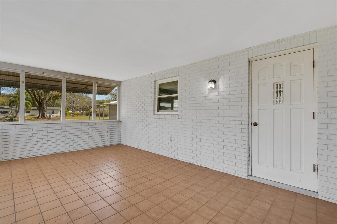
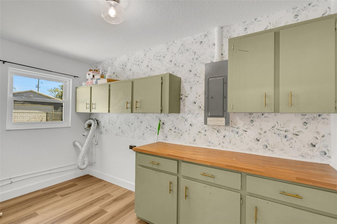
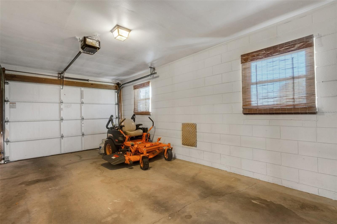
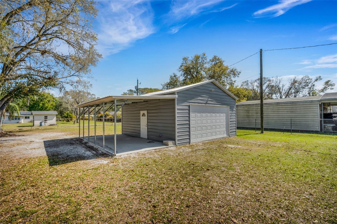
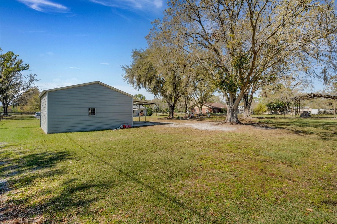
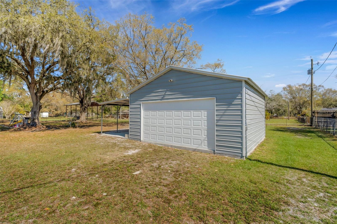
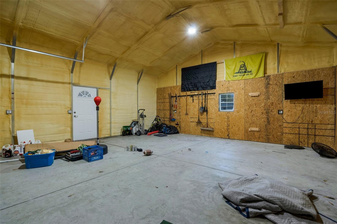
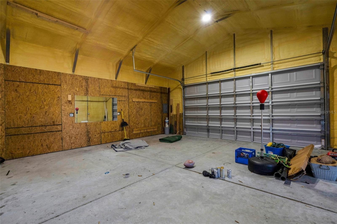
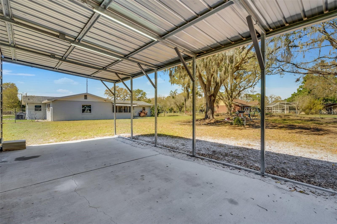
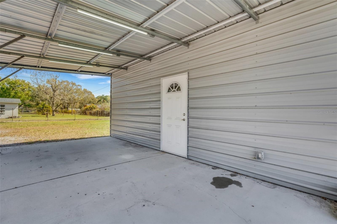
- MLS#: L4951052 ( Residential )
- Street Address: 2465 Thornhill Road
- Viewed: 49
- Price: $469,500
- Price sqft: $181
- Waterfront: No
- Year Built: 1973
- Bldg sqft: 2596
- Bedrooms: 3
- Total Baths: 2
- Full Baths: 2
- Garage / Parking Spaces: 1
- Days On Market: 51
- Additional Information
- Geolocation: 28.0442 / -81.8127
- County: POLK
- City: AUBURNDALE
- Zipcode: 33823
- Elementary School: Clarence Boswell Elem
- Middle School: Stambaugh Middle
- High School: Auburndale High School
- Provided by: EXP REALTY LLC
- Contact: Brian Stephens
- 888-883-8509

- DMCA Notice
-
DescriptionWelcome Home! Where Room to Spread Out Meets Comfort and Space! Set on 1.07 acres, this beautifully updated home blends modern convenience with country charm. This is a 3 bedroom, 2 bath home has been updated nicely throughout! Inside, luxury vinyl plank flooring flows throughout the main living areas. A beautiful kitchen with sleek stainless steel appliances, quartz countertops, undermount farmhouse sink and a spacious islandperfect for entertaining and gathering together. The open and bright layout offers two distinct living areas, providing plenty of space for everyone to relax and enjoy. The primary suite is a retreat, featuring a huge walk in closet with a barn style door. A beautiful and updated en suite bath is just perfect. French doors in the formal dining area open to a screened lanaiperfect for morning coffee or a space to unwind after a busy day. There is a large inside laundry room and a side entry attached 1 car garage. Outside, there is a 24x26 shop with electric, insulation and a roll down door. In addition there is a covered overhang to add additional space, storing equipment and so much more. The fenced yard has many possibilities a garden and even space for a pool. No HOA so you can bring all your toys. This home isnt just a place to live, its a place for the whole family to grow. You will be close to shopping, dining, the Polk Parkway East and West, recreational areas and more. Dont miss your chance to make it yours!
All
Similar
Features
Appliances
- Dishwasher
- Exhaust Fan
- Range
- Refrigerator
Home Owners Association Fee
- 0.00
Carport Spaces
- 0.00
Close Date
- 0000-00-00
Cooling
- Central Air
Country
- US
Covered Spaces
- 0.00
Exterior Features
- French Doors
- Lighting
- Other
- Sidewalk
Fencing
- Chain Link
Flooring
- Carpet
- Luxury Vinyl
- Tile
Garage Spaces
- 1.00
Heating
- Central
- Electric
High School
- Auburndale High School
Insurance Expense
- 0.00
Interior Features
- Ceiling Fans(s)
- Eat-in Kitchen
- Living Room/Dining Room Combo
- Open Floorplan
- Solid Surface Counters
- Solid Wood Cabinets
- Walk-In Closet(s)
- Window Treatments
Legal Description
- N 160 FT OF S 1470 FT OF SEC LESS E 990 FT BEING TRACT 4 OF UNREC FOXHOLLOW & LESS MAINT R/W
Levels
- One
Living Area
- 2024.00
Lot Features
- In County
- Landscaped
- Level
- Paved
Middle School
- Stambaugh Middle
Area Major
- 33823 - Auburndale
Net Operating Income
- 0.00
Occupant Type
- Vacant
Open Parking Spaces
- 0.00
Other Expense
- 0.00
Other Structures
- Workshop
Parcel Number
- 25-28-16-000000-021080
Parking Features
- Driveway
- Garage Door Opener
- Garage Faces Side
Pets Allowed
- Yes
Possession
- Close Of Escrow
Property Type
- Residential
Roof
- Shingle
School Elementary
- Clarence Boswell Elem
Sewer
- Septic Tank
Style
- Ranch
Tax Year
- 2023
Township
- 28
Utilities
- Cable Connected
- Electricity Connected
- Public
Views
- 49
Virtual Tour Url
- https://youtu.be/vCPcZFnQNOA
Water Source
- Public
Year Built
- 1973
Zoning Code
- R-2
Listing Data ©2025 Greater Fort Lauderdale REALTORS®
Listings provided courtesy of The Hernando County Association of Realtors MLS.
Listing Data ©2025 REALTOR® Association of Citrus County
Listing Data ©2025 Royal Palm Coast Realtor® Association
The information provided by this website is for the personal, non-commercial use of consumers and may not be used for any purpose other than to identify prospective properties consumers may be interested in purchasing.Display of MLS data is usually deemed reliable but is NOT guaranteed accurate.
Datafeed Last updated on April 20, 2025 @ 12:00 am
©2006-2025 brokerIDXsites.com - https://brokerIDXsites.com
