Share this property:
Contact Tyler Fergerson
Schedule A Showing
Request more information
- Home
- Property Search
- Search results
- 5531 Keaton Springs Drive, LAKELAND, FL 33811
Property Photos
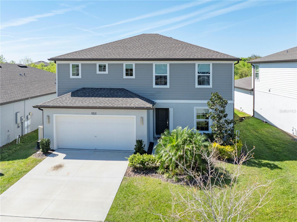

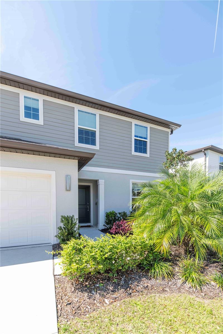
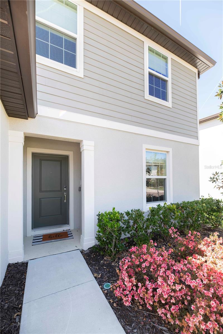
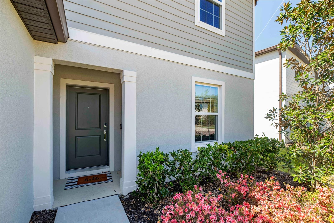
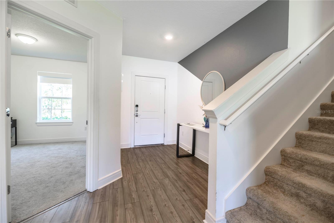
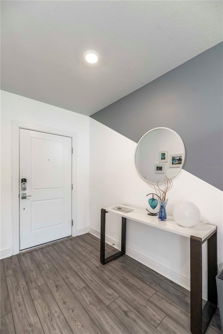
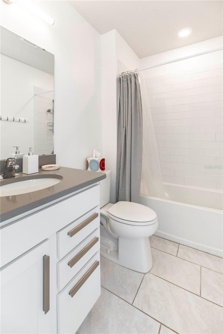
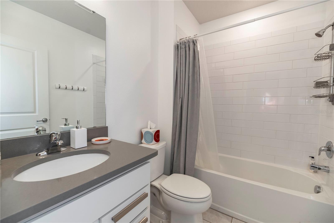
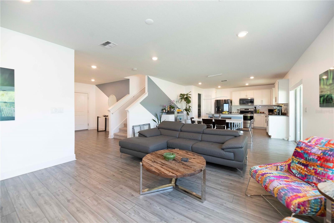
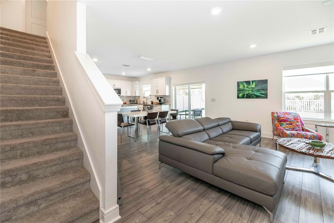
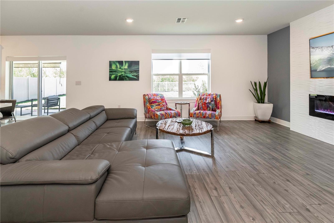
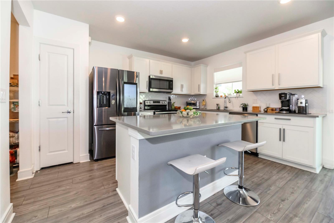
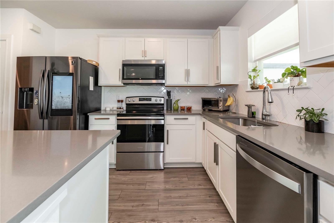
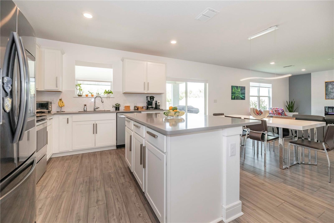
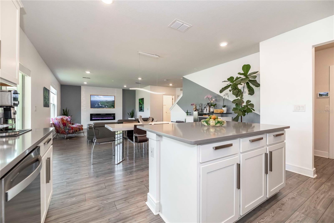
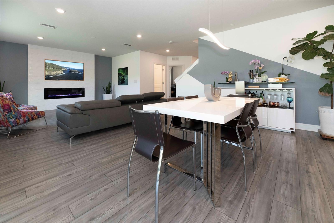
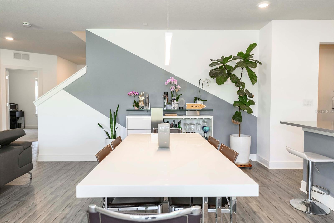
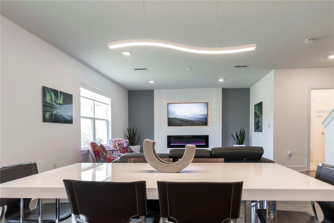
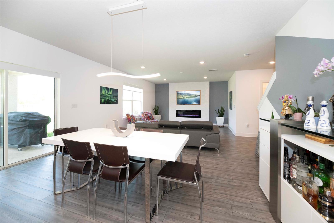
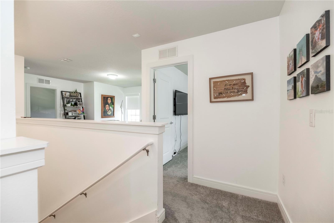
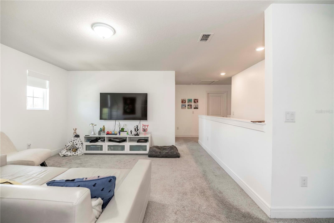
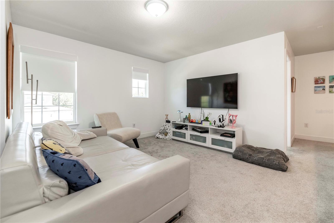
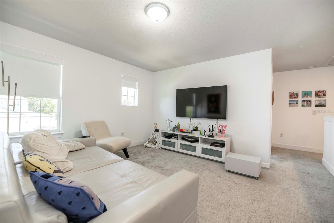
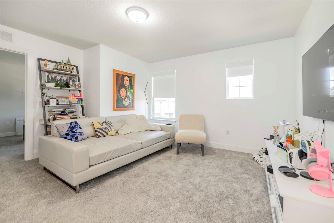

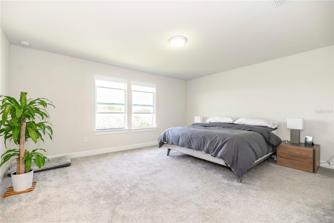
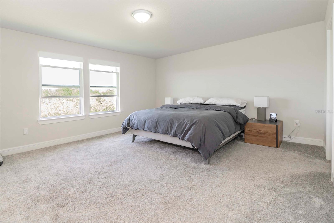
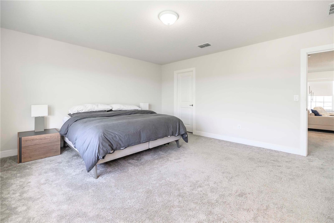
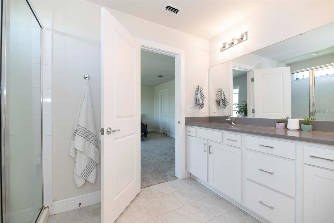
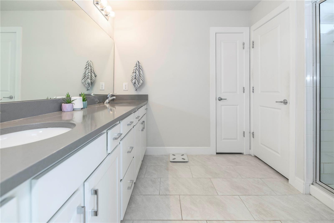
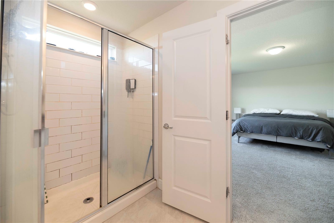
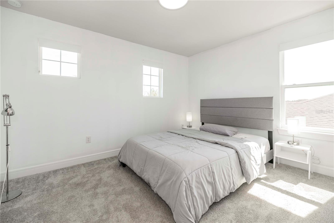
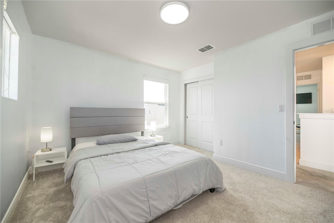
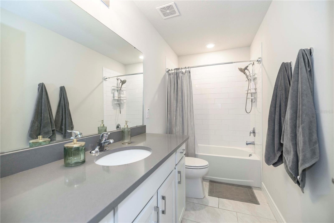
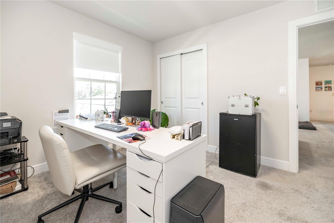
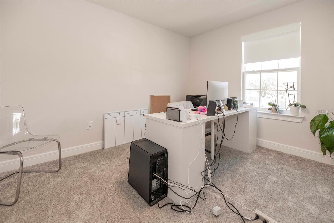
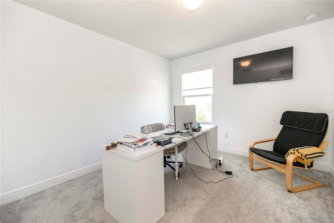
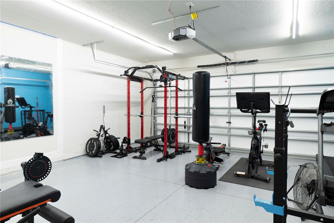
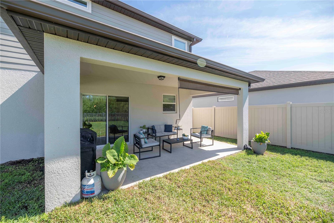
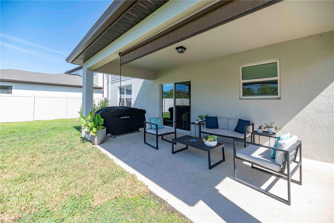
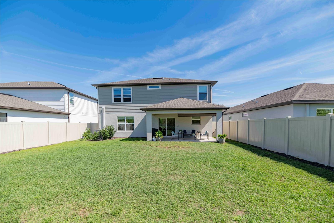
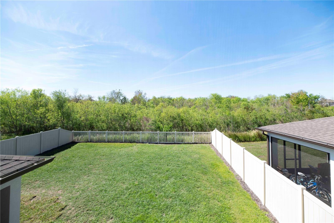
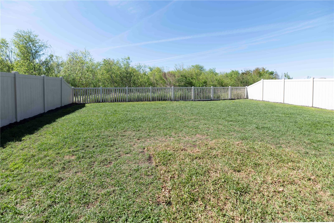
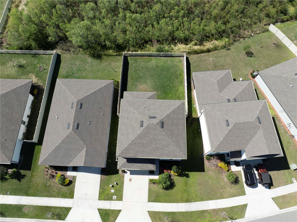
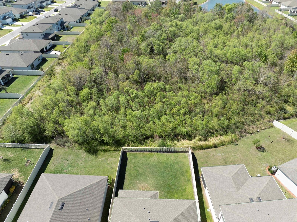
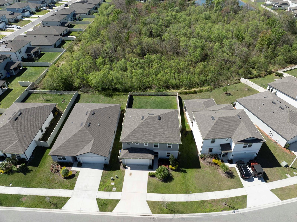
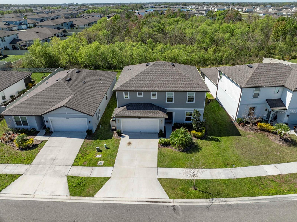
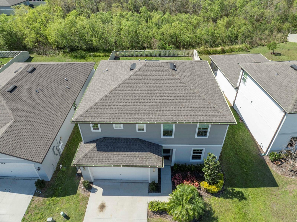
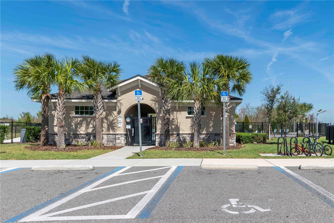
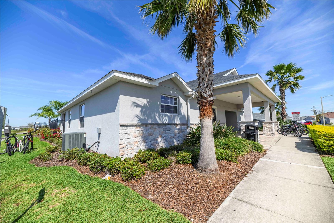
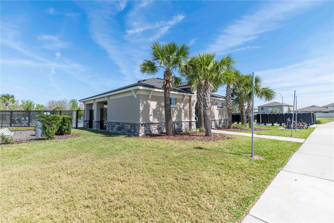
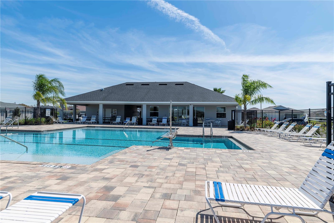
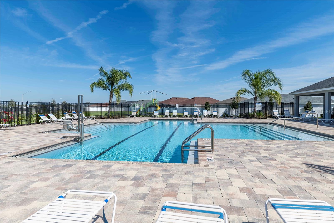
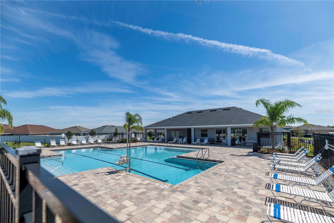
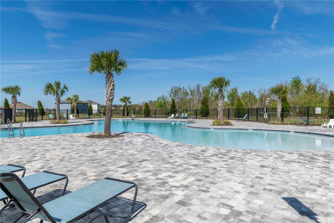
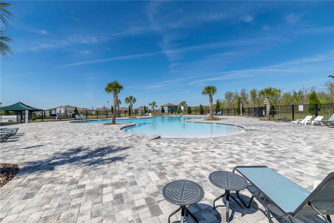
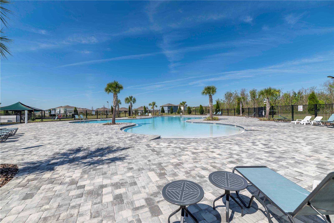
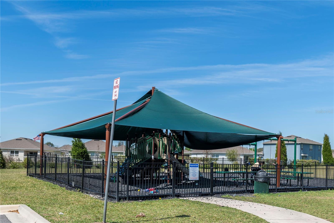
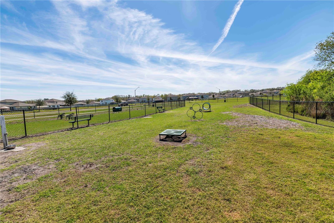
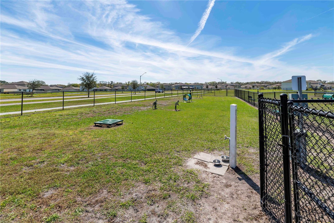
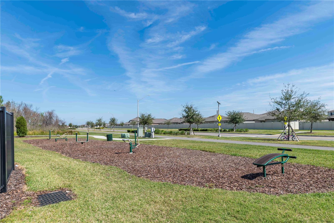
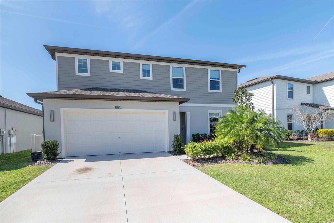
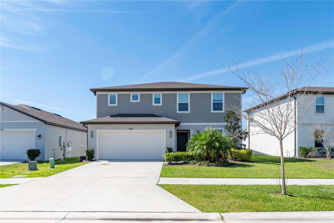
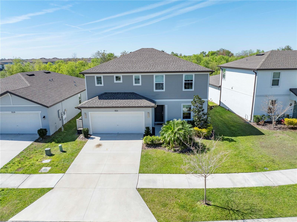
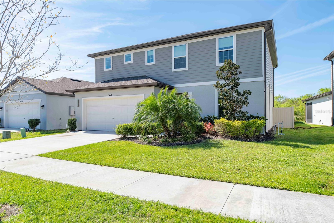
- MLS#: L4950938 ( Residential )
- Street Address: 5531 Keaton Springs Drive
- Viewed: 83
- Price: $399,990
- Price sqft: $132
- Waterfront: No
- Year Built: 2021
- Bldg sqft: 3035
- Bedrooms: 5
- Total Baths: 3
- Full Baths: 3
- Garage / Parking Spaces: 2
- Days On Market: 54
- Additional Information
- Geolocation: 27.9651 / -82.0233
- County: POLK
- City: LAKELAND
- Zipcode: 33811
- Subdivision: Riverstone Ph 1
- Elementary School: R. Bruce Wagner Elem
- Middle School: Southwest Middle School
- High School: George Jenkins High
- Provided by: KELLER WILLIAMS REALTY SMART
- Contact: Mike Hamic
- 863-577-1234

- DMCA Notice
-
DescriptionYour dream home awaits! This beautifully upgraded home, built in 2021 and lovingly maintained by its original owner, is filled with all the features youve been looking for. The modern, open floor plan includes top of the line Samsung washer/dryer and refrigerator, blackout curtains, gutters, and a security system with doorbell camera for added peace of mind. Enjoy the stylish mix of carpet upstairs, LPV flooring downstairs, and tile in the bathrooms, creating the perfect blend of comfort and function. The sleek quartz countertops in the kitchen and bathrooms add a touch of luxury throughout. The insulated garage, complete with a Lennox Split AC unit, is a great bonus. The fully fenced backyard offers privacy with a serene preserve view, supporting a thriving natural habitat that will continue to flourish for years. Optional monthly Home Team pest defense system keeps the property protected from termites, spiders, bugs, and nests, ensuring your home stays safe and worry free. With exceptional community amenities including pools, parks, and walking trails, this home is ideal for families or anyone seeking an active lifestyle. Conveniently located near Sun & Fun, Publix, and other local markets, youll have everything you need just moments away. Homes like this dont come along often schedule your showing today before its gone!
All
Similar
Features
Appliances
- Dishwasher
- Disposal
- Dryer
- Electric Water Heater
- Microwave
- Range
- Refrigerator
- Washer
Home Owners Association Fee
- 100.00
Association Name
- Prime Community Management
Association Phone
- 863-293-7400
Carport Spaces
- 0.00
Close Date
- 0000-00-00
Cooling
- Central Air
Country
- US
Covered Spaces
- 0.00
Exterior Features
- Lighting
- Sidewalk
Flooring
- Carpet
- Luxury Vinyl
- Tile
Garage Spaces
- 2.00
Heating
- Central
High School
- George Jenkins High
Insurance Expense
- 0.00
Interior Features
- PrimaryBedroom Upstairs
- Solid Surface Counters
- Walk-In Closet(s)
Legal Description
- RIVERSTONE PHASE 1 PB 174 PGS 37-50 BLOCK 11 LOT 18
Levels
- Two
Living Area
- 2395.00
Middle School
- Southwest Middle School
Area Major
- 33811 - Lakeland
Net Operating Income
- 0.00
Occupant Type
- Owner
Open Parking Spaces
- 0.00
Other Expense
- 0.00
Parcel Number
- 23-29-17-141622-011180
Parking Features
- Driveway
Pets Allowed
- Breed Restrictions
- Yes
Property Type
- Residential
Roof
- Shingle
School Elementary
- R. Bruce Wagner Elem
Sewer
- Public Sewer
Tax Year
- 2024
Township
- 29
Utilities
- BB/HS Internet Available
- Cable Available
- Electricity Available
Views
- 83
Virtual Tour Url
- https://www.propertypanorama.com/instaview/stellar/L4950938
Water Source
- Public
Year Built
- 2021
Listing Data ©2025 Greater Fort Lauderdale REALTORS®
Listings provided courtesy of The Hernando County Association of Realtors MLS.
Listing Data ©2025 REALTOR® Association of Citrus County
Listing Data ©2025 Royal Palm Coast Realtor® Association
The information provided by this website is for the personal, non-commercial use of consumers and may not be used for any purpose other than to identify prospective properties consumers may be interested in purchasing.Display of MLS data is usually deemed reliable but is NOT guaranteed accurate.
Datafeed Last updated on April 20, 2025 @ 12:00 am
©2006-2025 brokerIDXsites.com - https://brokerIDXsites.com
