Share this property:
Contact Tyler Fergerson
Schedule A Showing
Request more information
- Home
- Property Search
- Search results
- 7410 Locksley Lane, LAKELAND, FL 33809
Property Photos
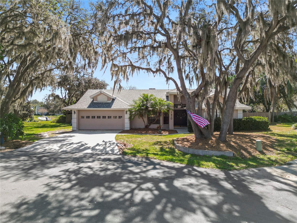

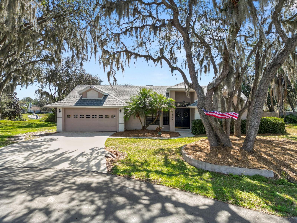
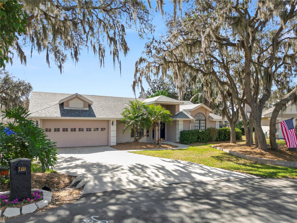
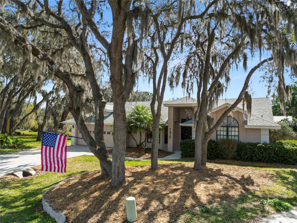
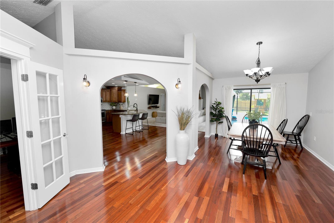
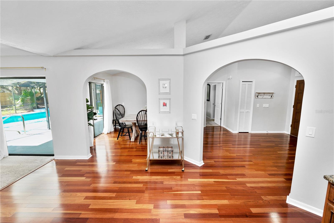
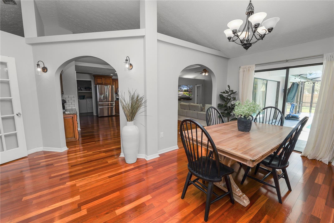
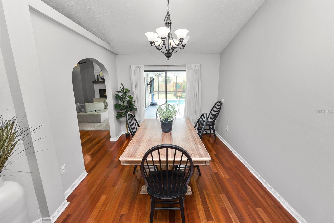
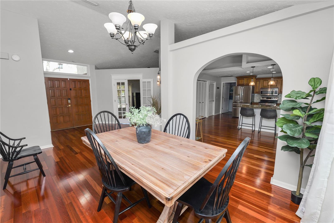
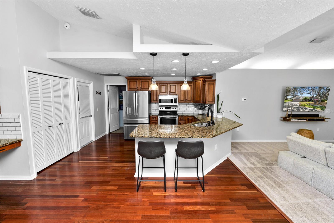
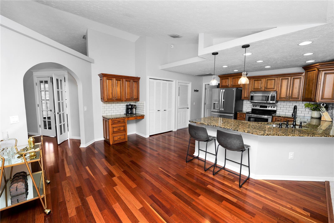
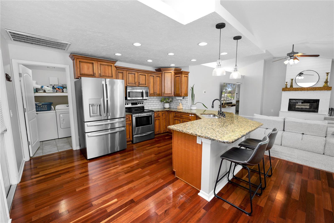
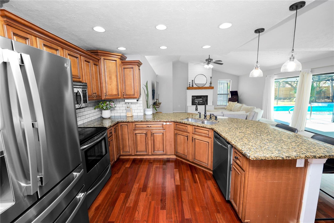
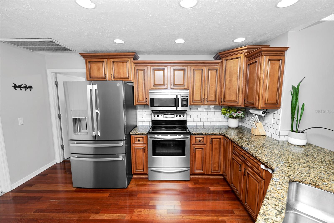
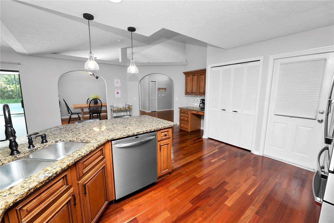
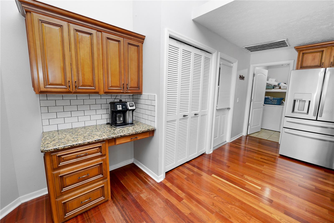
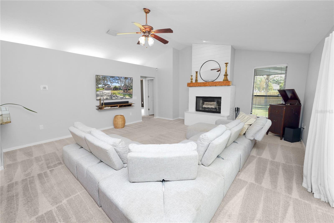
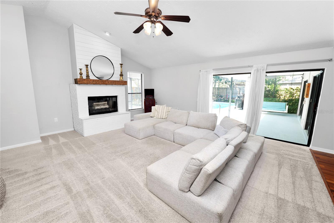
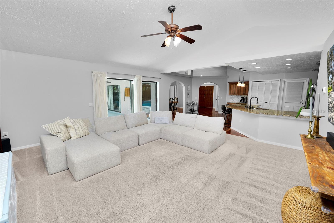
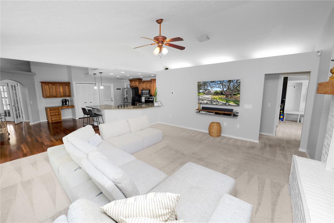
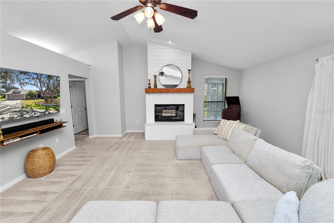
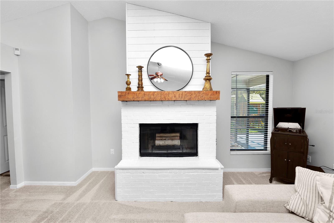
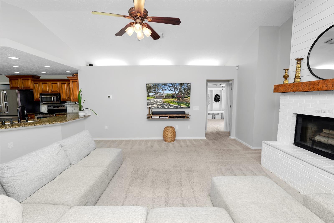
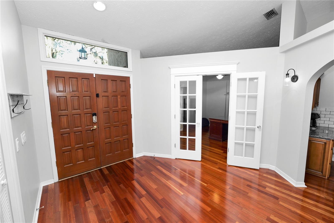
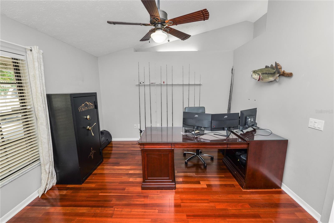
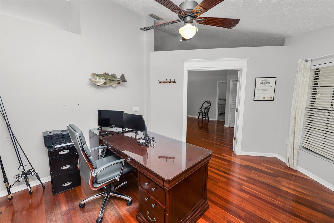
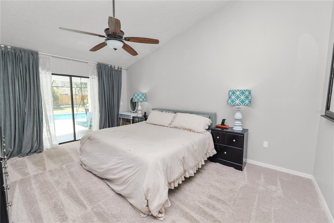
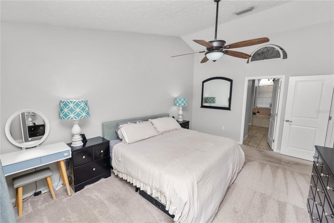
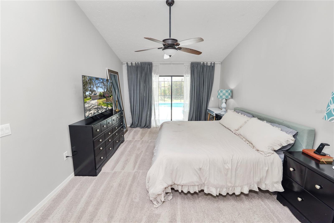
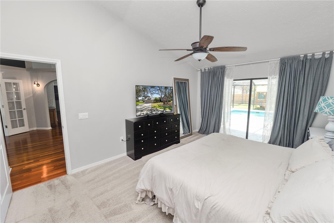
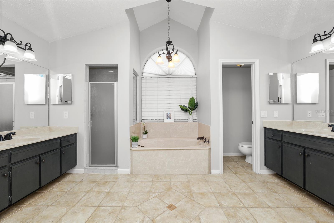
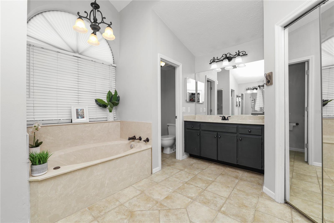
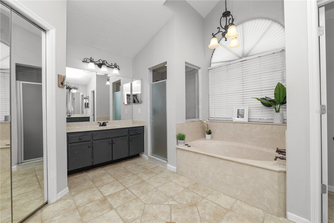
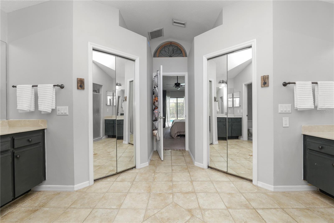
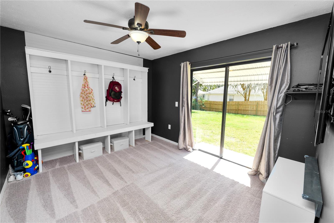
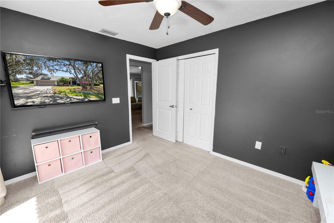
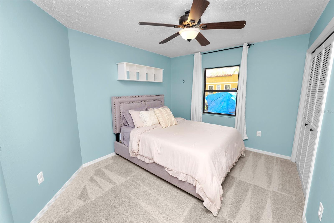
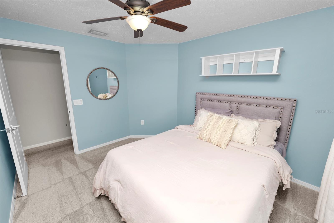
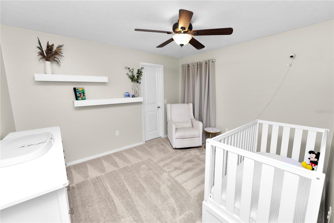
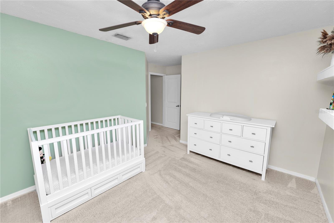
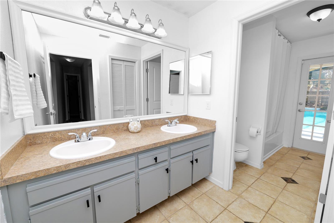
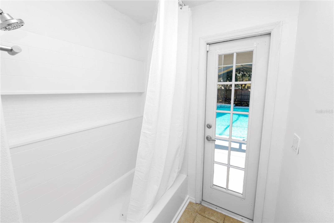
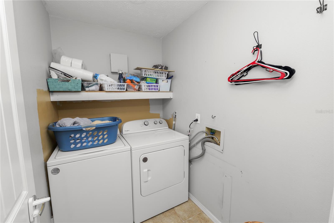
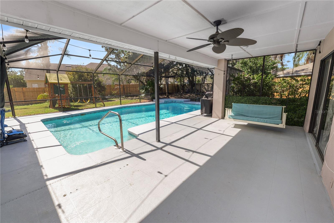
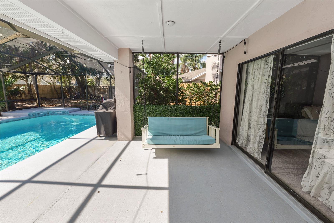
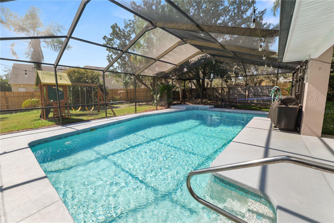
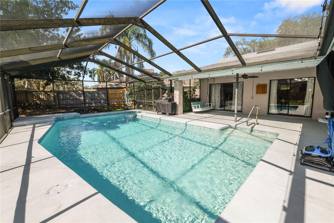
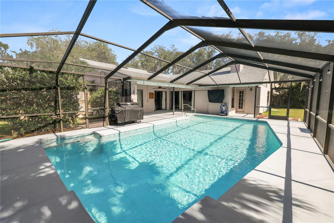
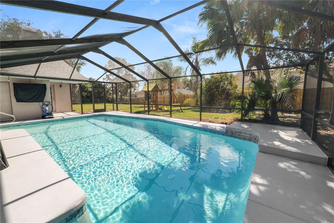
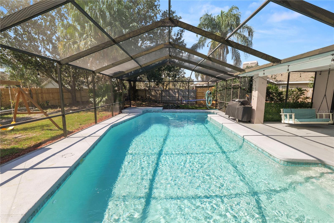
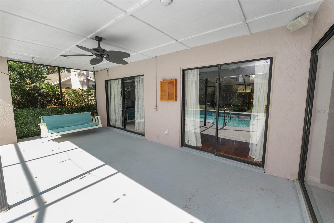
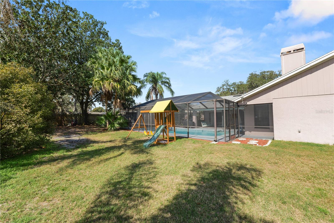
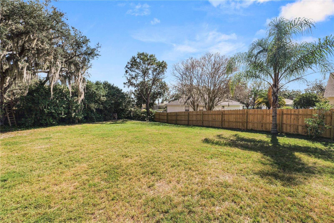
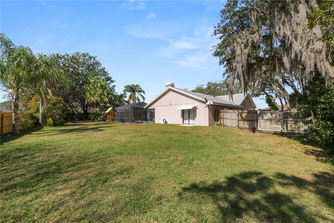
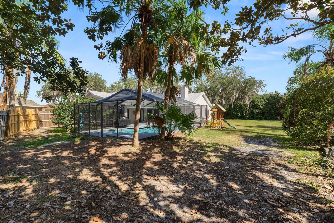
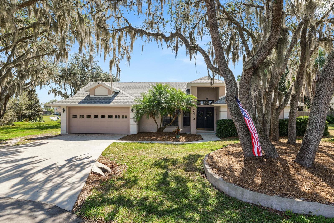
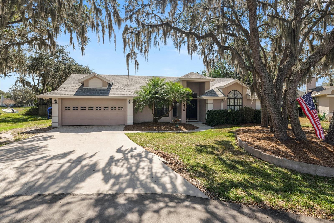
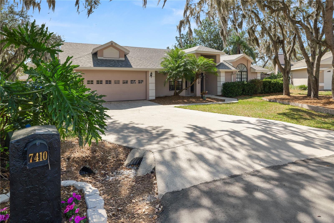
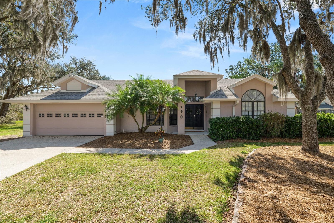
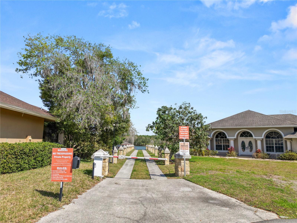
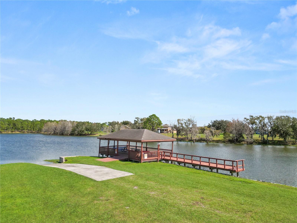
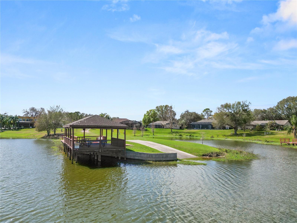
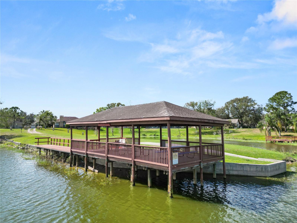
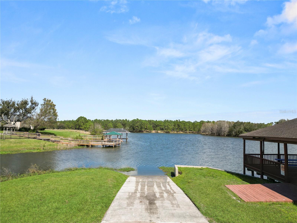
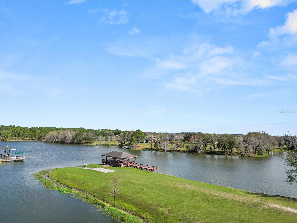
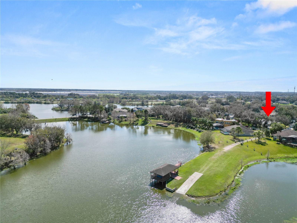
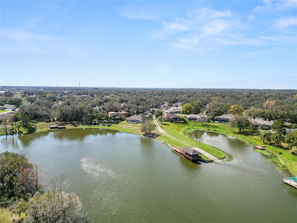
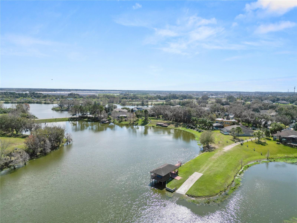
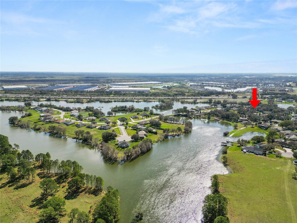
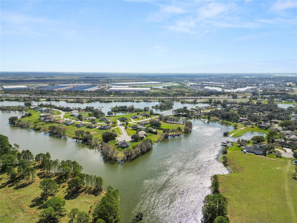
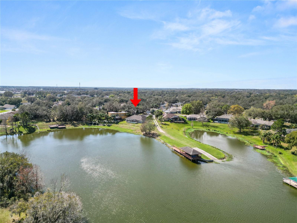
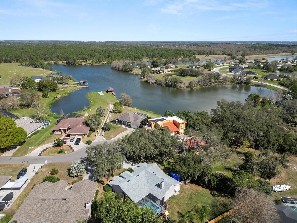
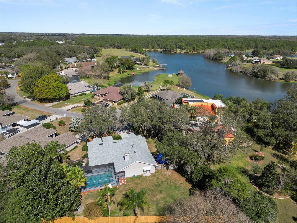
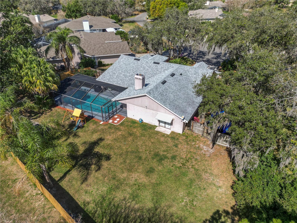
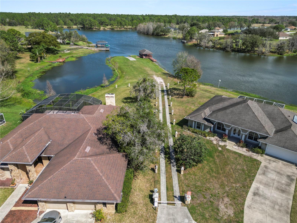
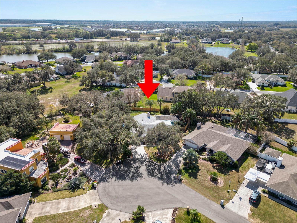
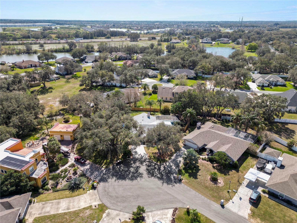
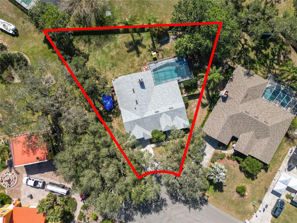
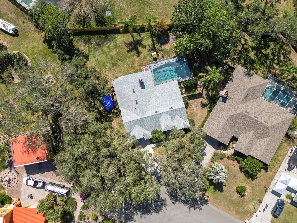
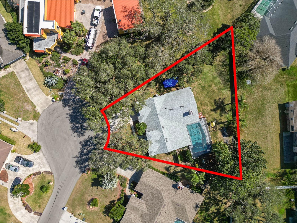
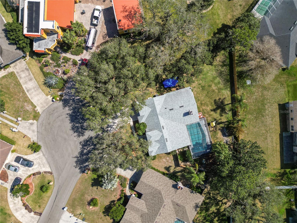
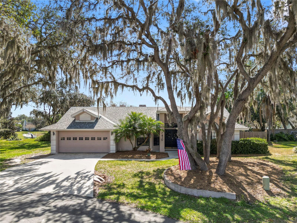
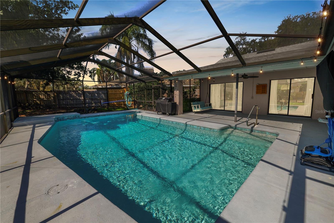
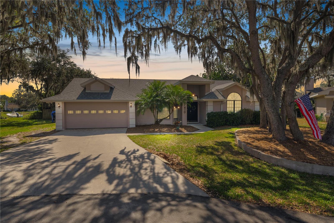
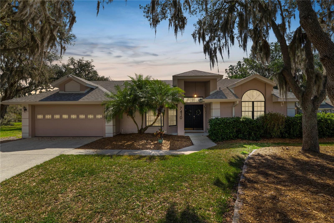
- MLS#: L4950753 ( Residential )
- Street Address: 7410 Locksley Lane
- Viewed: 144
- Price: $510,000
- Price sqft: $161
- Waterfront: No
- Year Built: 1990
- Bldg sqft: 3175
- Bedrooms: 4
- Total Baths: 2
- Full Baths: 2
- Garage / Parking Spaces: 2
- Days On Market: 65
- Additional Information
- Geolocation: 28.137 / -81.9182
- County: POLK
- City: LAKELAND
- Zipcode: 33809
- Subdivision: Buckingham
- Elementary School: Wendell Watson Elem
- Middle School: Lake Gibson Middle/Junio
- High School: Lake Gibson High
- Provided by: KELLER WILLIAMS REALTY SMART
- Contact: Tina Heim, PA
- 863-577-1234

- DMCA Notice
-
DescriptionImagine waking up every morning surrounded by tranquility in this stunning 4 bedroom, 2 bath lovely home on locksley, perfectly situated on a peaceful cul de sac within the sought after community of buckingham in sherwood forest offering exclusive water access right across the street! Set on. 35 acres with its spacious layout and exceptional features you will see this home adds convenience and ensures everyone has their own space. The primary suite welcomes you to a spacious retreat featuring direct pool access with sliding doors to the lanai, walk in closets, and an ensuite bathroom with dual vanities, garden tub, a luxurious tiled shower and separate water closet. The 3 guest rooms are generously proportioned on the other side of the home for great privacy. The guest bath has been remodeled and has a pool access door for all your pool days! The gourmet kitchen, a home chefs delight is the heart of the home, featuring stainless steel appliances, custom cabinetry, dry bar, sleek granite countertops perfect for preparing meals and staying engaged while entertaining guests. Adjacent to the kitchen is the family room/ dining room areas each with stackable sliding glass doors for access to the lanai, creating a natural flow for everyday living while offering versatility and comfort for family gatherings or cozy evenings by the fireplace. You will love the additional dedicated office providing a quiet, productive workspace, ideal for remote work or study. But the indulgence doesn't stop indoors. Imagine waking up every morning surrounded by tranquility as you step outside to your own private oasis with a sparkling salt water pool, perfect for year round relaxation and all your outdoor endeavors. Enjoy catching some rays or relaxing under your covered & screen enclosed lanai. This remarkable backyard is a true extension of the home and fenced in perfect for fun in the sun and plenty of area to store your boat and outdoor toys! Grab your fishing pole walk or embark your boat right across the street with access to beautiful private boat ramp, dock and covered pavilion with picnic tables and all! Enjoy the florida life everyday on the water by boating, fishing, canoeing, kayaking and all your water recreation desires. Extra parking is also available for your vehicles and boat trailers. All located on a peaceful cul de sac, youll enjoy privacy and minimal traffic, making this ideal for an all friendly neighborhood. Have peace of mind knowing newer hvac, roof and appliances are within. Close to shopping, medical facilities and all central florida attractions, easy commute to beaches coast to coast! Schedule a showing today!
All
Similar
Features
Appliances
- Dishwasher
- Disposal
- Dryer
- Microwave
- Range
- Refrigerator
- Washer
Home Owners Association Fee
- 125.00
Association Name
- Don Asher
Association Phone
- 407.425.4561
Carport Spaces
- 0.00
Close Date
- 0000-00-00
Cooling
- Central Air
Country
- US
Covered Spaces
- 0.00
Exterior Features
- Irrigation System
- Sliding Doors
Fencing
- Wood
Flooring
- Carpet
- Ceramic Tile
- Wood
Garage Spaces
- 2.00
Heating
- Central
High School
- Lake Gibson High
Insurance Expense
- 0.00
Interior Features
- Built-in Features
- Ceiling Fans(s)
- Dry Bar
- Eat-in Kitchen
- Solid Wood Cabinets
- Stone Counters
- Walk-In Closet(s)
Legal Description
- BUCKINGHAM PB 85 PGS 15 & 16 LOT 39
Levels
- One
Living Area
- 2449.00
Lot Features
- Cul-De-Sac
Middle School
- Lake Gibson Middle/Junio
Area Major
- 33809 - Lakeland / Polk City
Net Operating Income
- 0.00
Occupant Type
- Owner
Open Parking Spaces
- 0.00
Other Expense
- 0.00
Parcel Number
- 24-27-16-161090-000390
Parking Features
- Garage Door Opener
Pets Allowed
- Yes
Pool Features
- In Ground
- Salt Water
Property Type
- Residential
Roof
- Shingle
School Elementary
- Wendell Watson Elem
Sewer
- Septic Tank
Tax Year
- 2024
Township
- 27
Utilities
- BB/HS Internet Available
- Cable Available
- Electricity Connected
- Water Available
View
- Pool
Views
- 144
Virtual Tour Url
- https://www.propertypanorama.com/instaview/stellar/L4950753
Water Source
- Public
Year Built
- 1990
Listing Data ©2025 Greater Fort Lauderdale REALTORS®
Listings provided courtesy of The Hernando County Association of Realtors MLS.
Listing Data ©2025 REALTOR® Association of Citrus County
Listing Data ©2025 Royal Palm Coast Realtor® Association
The information provided by this website is for the personal, non-commercial use of consumers and may not be used for any purpose other than to identify prospective properties consumers may be interested in purchasing.Display of MLS data is usually deemed reliable but is NOT guaranteed accurate.
Datafeed Last updated on April 20, 2025 @ 12:00 am
©2006-2025 brokerIDXsites.com - https://brokerIDXsites.com
