Share this property:
Contact Tyler Fergerson
Schedule A Showing
Request more information
- Home
- Property Search
- Search results
- 510 Shanklin Avenue, BARTOW, FL 33830
Property Photos
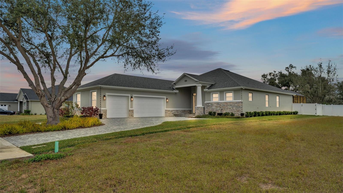

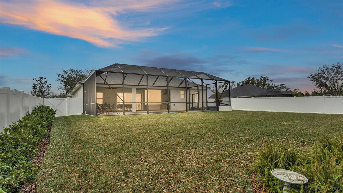
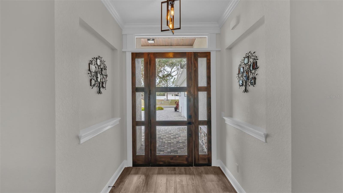
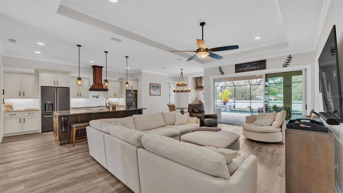
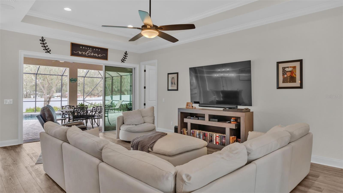
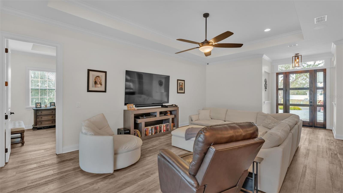
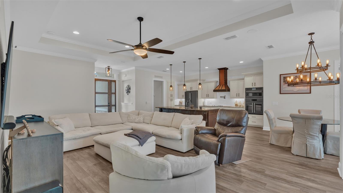
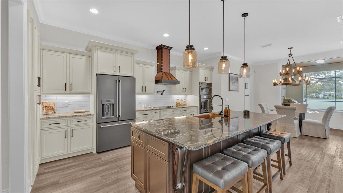
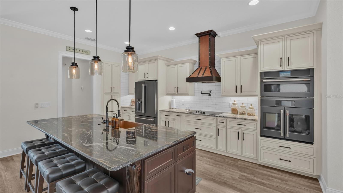
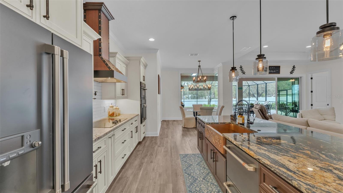
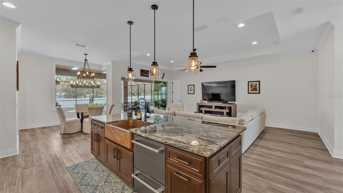
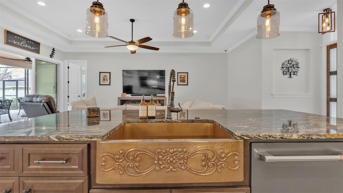
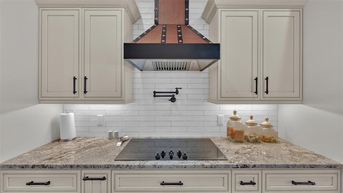
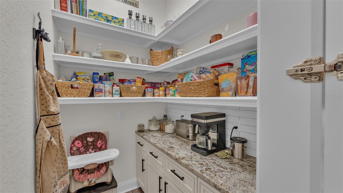
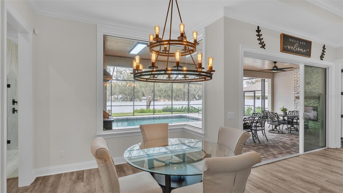
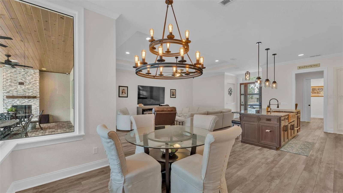
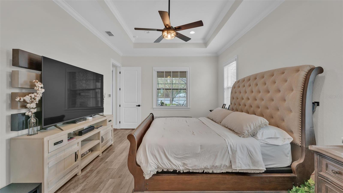
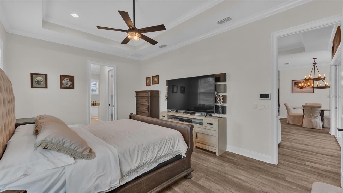
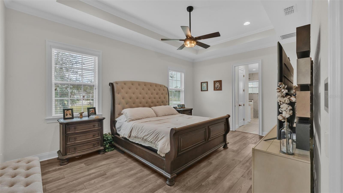
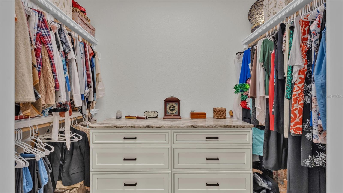
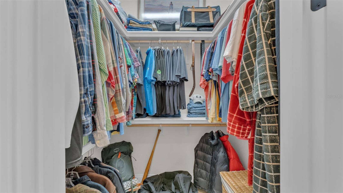
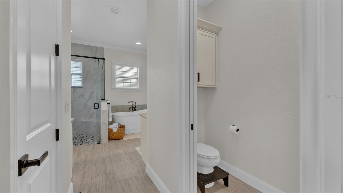
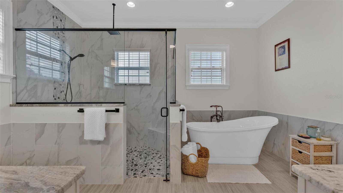
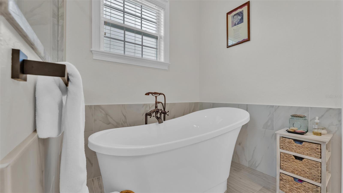
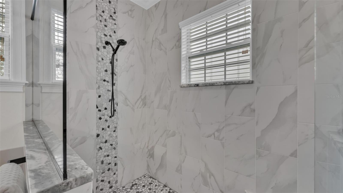
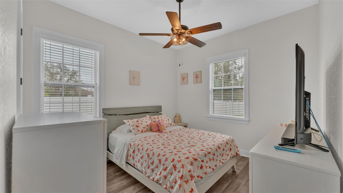
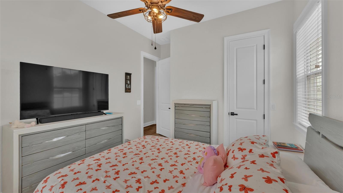
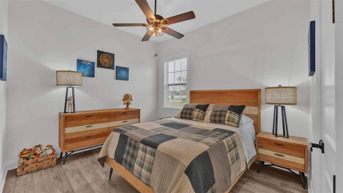
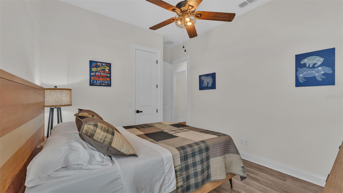
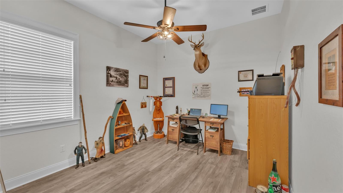
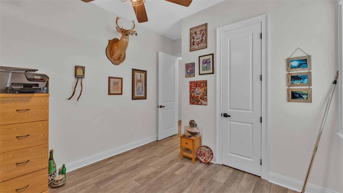
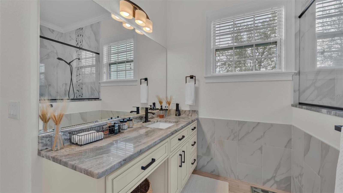
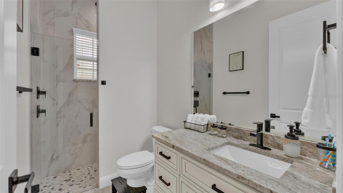
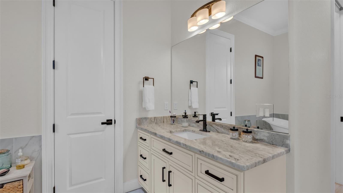
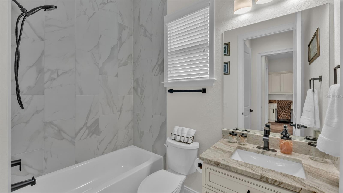
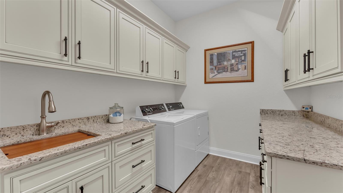
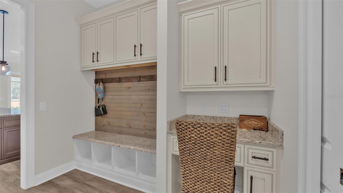
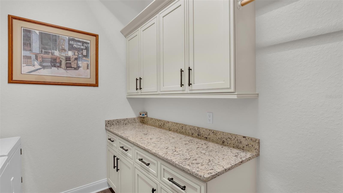
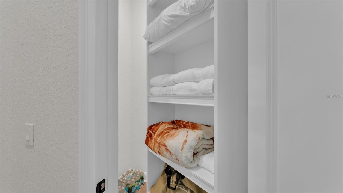
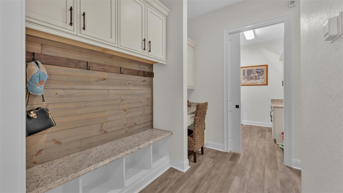
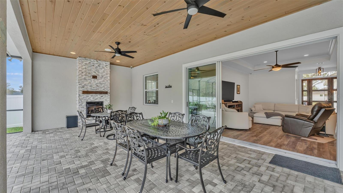
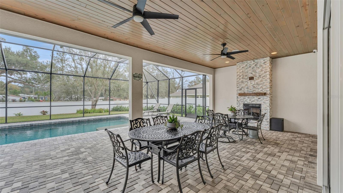
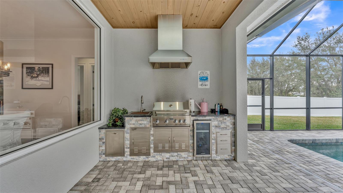
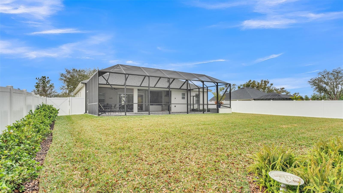
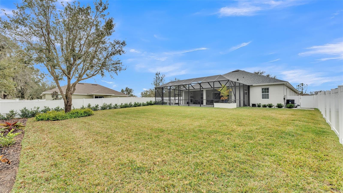
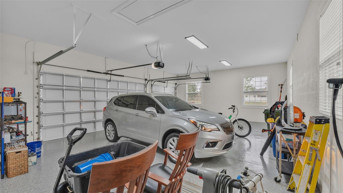
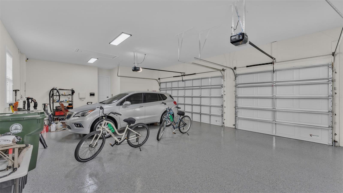
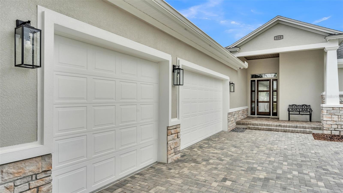
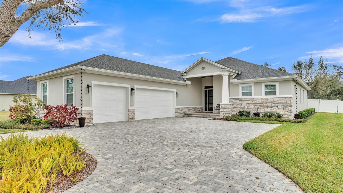
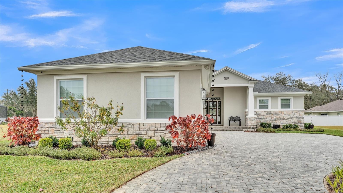
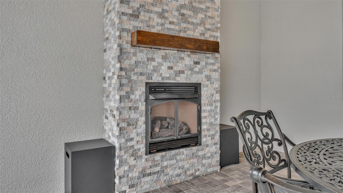
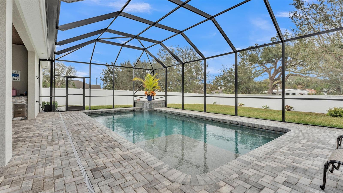
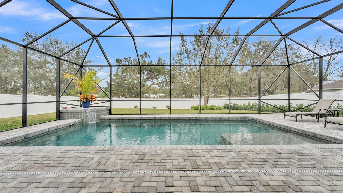
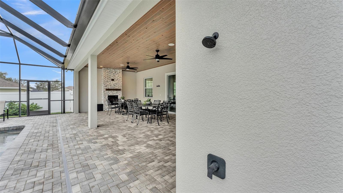
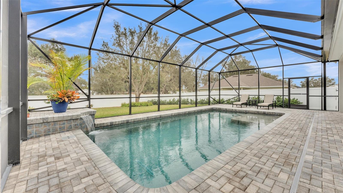
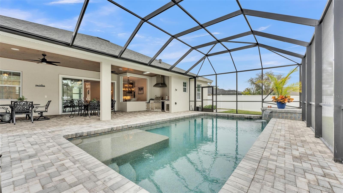
- MLS#: L4950543 ( Residential )
- Street Address: 510 Shanklin Avenue
- Viewed: 183
- Price: $749,000
- Price sqft: $188
- Waterfront: No
- Year Built: 2023
- Bldg sqft: 3980
- Bedrooms: 4
- Total Baths: 3
- Full Baths: 3
- Garage / Parking Spaces: 3
- Days On Market: 71
- Additional Information
- Geolocation: 27.8941 / -81.8521
- County: POLK
- City: BARTOW
- Zipcode: 33830
- Subdivision: Square Lake Ph 4
- Elementary School: Floral Avenue Elem
- Middle School: Bartow Middle
- High School: Bartow High
- Provided by: EXP REALTY LLC
- Contact: Jen Lay
- 888-883-8509

- DMCA Notice
-
DescriptionStep inside this gorgeous four bedroom, three bathroom home in a quiet gated community, just minutes from downtown Bartow. From the moment you pull into the circular paver driveway, the charm is undeniable. Beautiful landscaping frames the entrance, and the oversized three car garage provides plenty of space for vehicles, storage, or even a golf cart. Inside, soaring tray ceilings add character to every room, while custom cabinetry throughout the home brings both style and practicality. Thoughtfully designed for real life (not just for show), the open floor plan is flooded with natural light. The cozy breakfast nook, wrapped in windows, is the perfect spot for morning coffee with peaceful views of the lanai. The kitchen is a true standoutbright, spacious, and built for cooking, hosting, or just keeping everything effortlessly organized. A huge butlers pantry keeps clutter out of sight and has all the extra storage you never knew you needed. Nearby, a dedicated mudroom with a built in desk gives you a great spot to organize the day, tackle tasks, or drop everything when you walk in the door. The living room feels warm and inviting, with large sliding glass doors that open right onto the lanai, making indoor outdoor living a breeze. Step outside to your private retreatan enclosed pool patio with a cozy stone fireplace, a heated saltwater pool, and a full outdoor kitchen with sleek stainless steel appliances, perfect for weekend cookouts or laid back evenings. An outdoor shower adds a touch of resort style luxury, while the backyard, lined with a vinyl fence, provides privacy without feeling closed in. The primary suite is everything youd want in a retreatspacious, serene, and filled with natural light. His and hers walk in closets mean no one has to share (because lets be honest, that never works), and the en suite bath is pure relaxation with a glass enclosed shower, custom vanity, and a freestanding clawfoot tub that practically begs for a long soak. The guest bedrooms are just as inviting, each with ceiling fans and custom closets for added storage. The guest bath is beautiful and functional, with a glass shower, a separate soaking tub, and a vanity thats as stylish as it is practical. And heres the hidden gemliterally. A secret room, perfect for extra storage, a safe, or even a tucked away reading nook. Its one of those little surprises that make this home truly special. Located just minutes from Mosaic Park, downtown shops, and all the local eventsfireworks, fairs, car showsthis home gives you the best of both worlds: peace and quiet when you want it, and fun just around the corner. Whether you're hosting a crowd or enjoying a quiet morning, this home is the perfect balance of luxury, convenience, and personality. Schedule a private tour and come see for yourselfyoure going to love it
All
Similar
Features
Appliances
- Bar Fridge
- Built-In Oven
- Convection Oven
- Cooktop
- Dishwasher
- Disposal
- Electric Water Heater
- Exhaust Fan
- Freezer
- Microwave
- Refrigerator
Association Amenities
- Gated
Home Owners Association Fee
- 850.00
Association Name
- Square Lake HOA / Dwayne
Carport Spaces
- 0.00
Close Date
- 0000-00-00
Cooling
- Central Air
Country
- US
Covered Spaces
- 0.00
Exterior Features
- Irrigation System
- Outdoor Grill
- Outdoor Kitchen
- Outdoor Shower
- Rain Barrel/Cistern(s)
- Rain Gutters
Fencing
- Vinyl
Flooring
- Hardwood
Garage Spaces
- 3.00
Heating
- Heat Pump
High School
- Bartow High
Insurance Expense
- 0.00
Interior Features
- Crown Molding
- Eat-in Kitchen
- Living Room/Dining Room Combo
- Open Floorplan
- Solid Surface Counters
- Solid Wood Cabinets
- Tray Ceiling(s)
- Window Treatments
Legal Description
- SQUARE LAKE PHASE FOUR PB 193 PG 10-11 LOT 13
Levels
- One
Living Area
- 2411.00
Lot Features
- City Limits
- Landscaped
- Level
- Oversized Lot
- Paved
- Private
Middle School
- Bartow Middle
Area Major
- 33830 - Bartow
Net Operating Income
- 0.00
Occupant Type
- Owner
Open Parking Spaces
- 0.00
Other Expense
- 0.00
Parcel Number
- 25-30-06-394095-000130
Parking Features
- Circular Driveway
- Driveway
- Garage Door Opener
- Garage Faces Side
- Oversized
Pets Allowed
- Yes
Pool Features
- Fiber Optic Lighting
- Heated
- In Ground
- Salt Water
- Screen Enclosure
- Tile
Property Type
- Residential
Roof
- Shingle
School Elementary
- Floral Avenue Elem
Sewer
- Public Sewer
Style
- Custom
- Florida
- Traditional
Tax Year
- 2023
Township
- 30
Utilities
- Electricity Available
- Fiber Optics
- Street Lights
- Water Connected
Views
- 183
Virtual Tour Url
- https://www.propertypanorama.com/instaview/stellar/L4950543
Water Source
- Public
Year Built
- 2023
Listing Data ©2025 Greater Fort Lauderdale REALTORS®
Listings provided courtesy of The Hernando County Association of Realtors MLS.
Listing Data ©2025 REALTOR® Association of Citrus County
Listing Data ©2025 Royal Palm Coast Realtor® Association
The information provided by this website is for the personal, non-commercial use of consumers and may not be used for any purpose other than to identify prospective properties consumers may be interested in purchasing.Display of MLS data is usually deemed reliable but is NOT guaranteed accurate.
Datafeed Last updated on April 20, 2025 @ 12:00 am
©2006-2025 brokerIDXsites.com - https://brokerIDXsites.com
