Share this property:
Contact Tyler Fergerson
Schedule A Showing
Request more information
- Home
- Property Search
- Search results
- 11315 Rockridge Road, LAKELAND, FL 33809
Property Photos
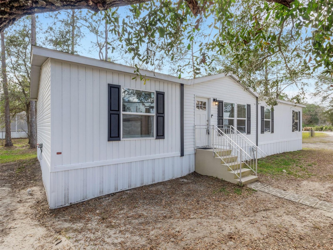

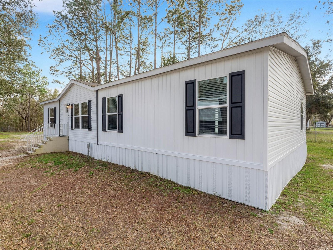
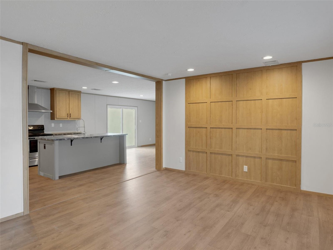
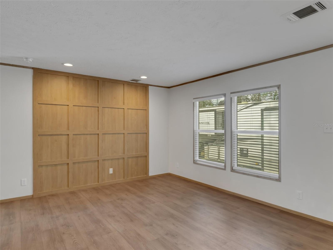
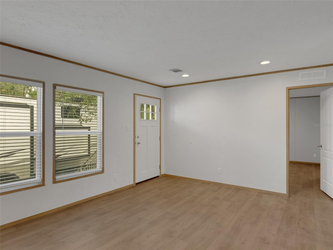
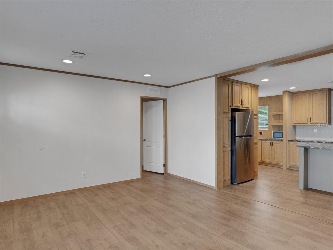
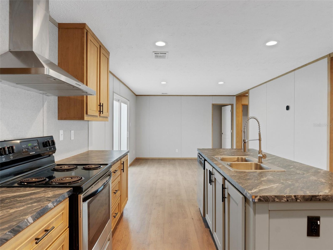
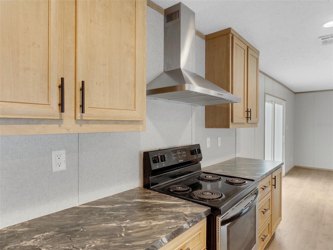
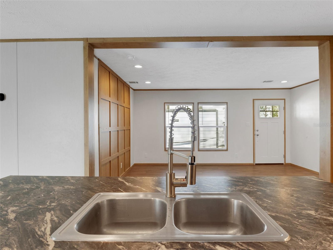
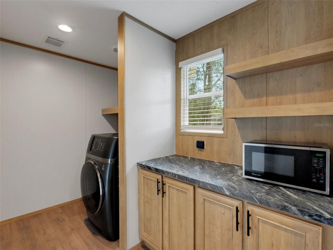
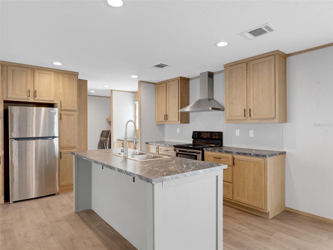
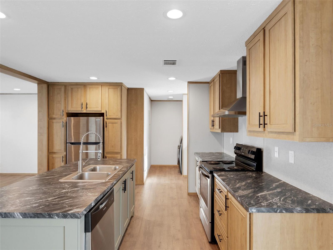
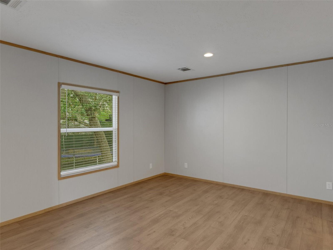
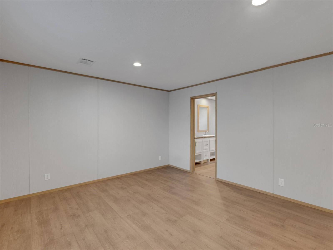
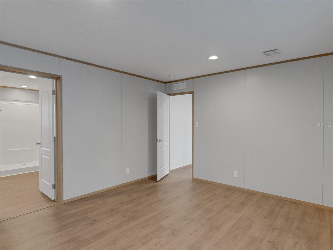
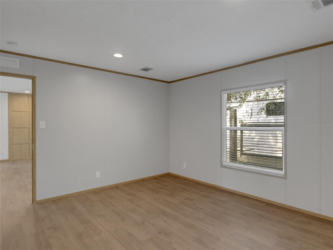
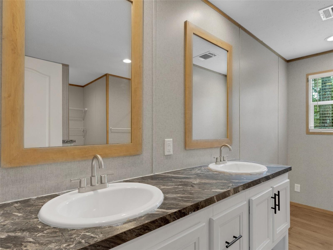
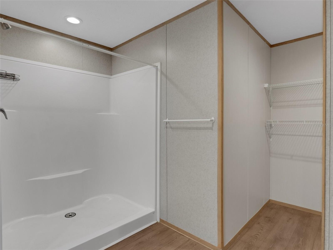
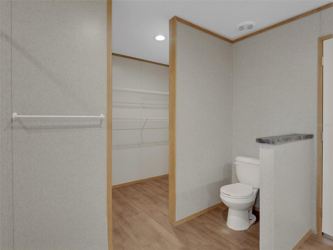
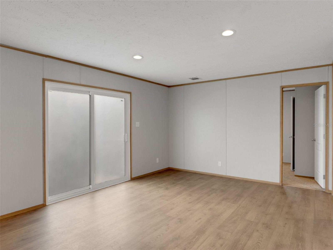
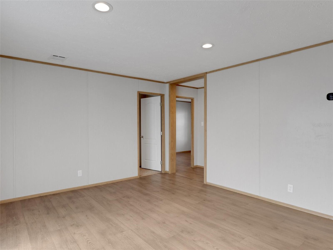
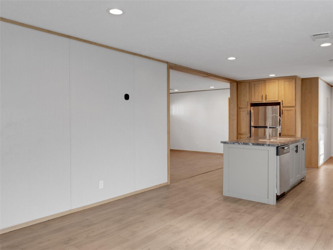
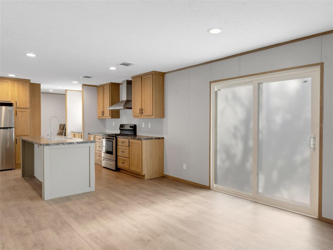
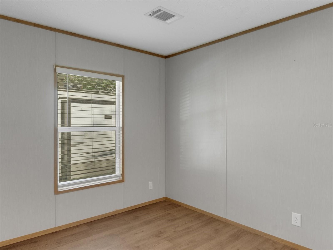
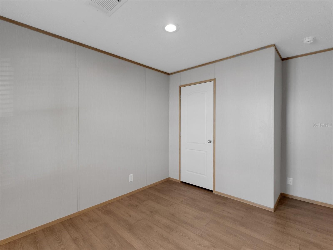
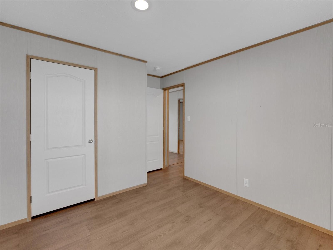
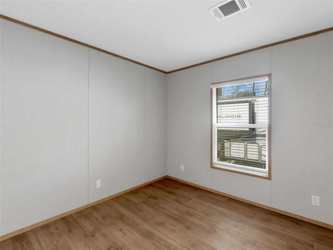
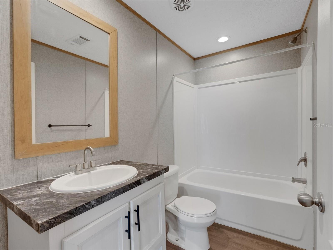
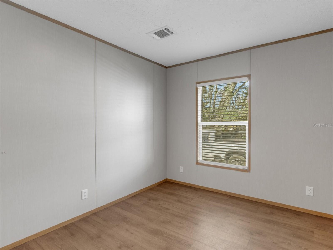
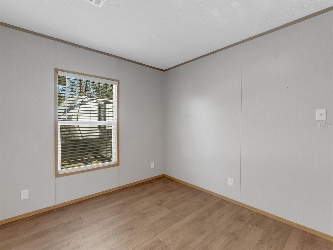
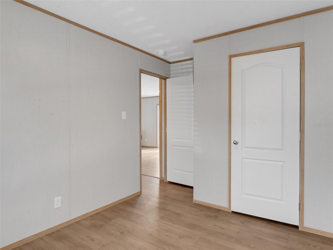
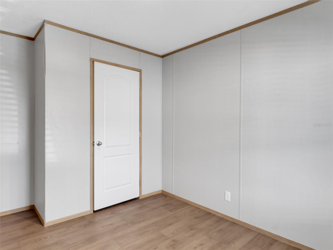
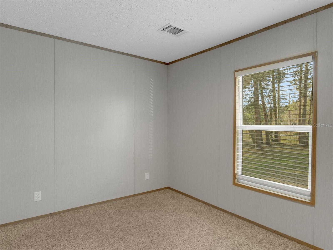
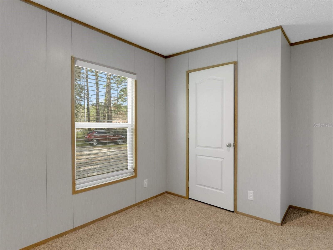
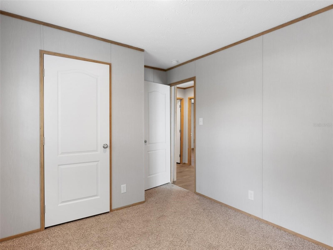
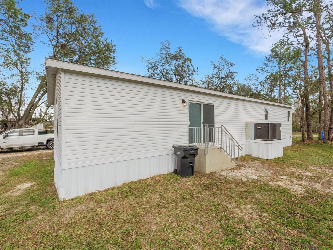
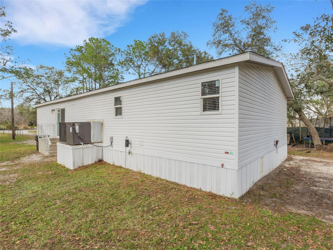
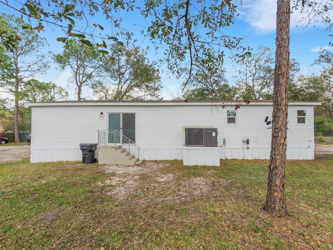


- MLS#: L4950451 ( Residential )
- Street Address: 11315 Rockridge Road
- Viewed: 137
- Price: $294,900
- Price sqft: $188
- Waterfront: No
- Year Built: 2023
- Bldg sqft: 1568
- Bedrooms: 4
- Total Baths: 2
- Full Baths: 2
- Days On Market: 75
- Additional Information
- Geolocation: 28.2037 / -81.9889
- County: POLK
- City: LAKELAND
- Zipcode: 33809
- Elementary School: Socrum Elem
- Middle School: Lake Gibson Middle/Junio
- High School: Lake Gibson High
- Provided by: EXP REALTY LLC
- Contact: Brian Stephens
- 888-883-8509

- DMCA Notice
-
DescriptionAre you looking for a space to spread out, yet close to everything? Check out this awesome 4 bedroom, 2 bath manufactured home built in 2023 on a 1 acre lot in North Lakeland. There is no HOA to worry about, so bring all your toys! Room to park your camper, boat, lawn equipment and so much more. Inside, you'll find luxury vinyl plank flooring throughout and an open layout that connects the living room, dining area, and kitchengreat for everyday living and entertaining your family and friends. The kitchen has plenty of cabinets, an island and stainless steel appliances. The master bedroom will be a comfy retreat with an ensuite bathroom featuring dual vanities, a stand up shower, and a spacious walk in closet. Outside, a fenced yard with lots of trees offers privacy for you and your pets. With room for a firepit, outdoor kitchen, or even a pool, your new backyard is perfect for relaxing and enjoying the outdoors. You have a newer septic tank and a modern well pump for extra peace of mind, plus 50 Amp RV hook up. Conveniently located near major highways, you're just minutes from shopping, schools and recreational areas. Just a 45 minute drive to all the major attractions, plus you will be close to three major airports. Are you ready to see it for yourself? Call today to schedule your private showing today!
All
Similar
Features
Appliances
- Dishwasher
- Electric Water Heater
- Range
- Range Hood
- Refrigerator
- Water Filtration System
Home Owners Association Fee
- 0.00
Carport Spaces
- 0.00
Close Date
- 0000-00-00
Cooling
- Central Air
Country
- US
Covered Spaces
- 0.00
Exterior Features
- Private Mailbox
Flooring
- Carpet
- Luxury Vinyl
Garage Spaces
- 0.00
Heating
- Central
- Electric
High School
- Lake Gibson High
Insurance Expense
- 0.00
Interior Features
- Ceiling Fans(s)
- Open Floorplan
- Thermostat
Legal Description
- COMM SW COR RUN N 641.68 FT TO SLY R/W OF ROCKRIDGE RD RUN N 31 DEG 33 MIN 37 SEC E ALONG R/W 970.92 FT TO POB CONT N 31 DEG 33 MIN 37 SEC E ALONG R/W 100 FT S 50 DEG 55 MIN 23 SEC E 405 FT S 31 DEG 33 MIN 37 SEC W 100 FT N 50 DEG 55 MIN 23 SEC W 405 FT TO POB BEING TRACT I OF UNREC RIDGE MEADOWS ACRES
Levels
- One
Living Area
- 1568.00
Middle School
- Lake Gibson Middle/Junio
Area Major
- 33809 - Lakeland / Polk City
Net Operating Income
- 0.00
Occupant Type
- Vacant
Open Parking Spaces
- 0.00
Other Expense
- 0.00
Parcel Number
- 23-26-23-000000-043040
Parking Features
- Driveway
Pets Allowed
- Yes
Possession
- Close Of Escrow
Property Type
- Residential
Roof
- Shingle
School Elementary
- Socrum Elem
Sewer
- Septic Tank
Style
- Other
Tax Year
- 2024
Township
- 26
Utilities
- BB/HS Internet Available
- Cable Available
- Electricity Connected
- Water Connected
Views
- 137
Virtual Tour Url
- https://youtu.be/kTNEWKaogmY
Water Source
- Well
Year Built
- 2023
Zoning Code
- RC
Listing Data ©2025 Greater Fort Lauderdale REALTORS®
Listings provided courtesy of The Hernando County Association of Realtors MLS.
Listing Data ©2025 REALTOR® Association of Citrus County
Listing Data ©2025 Royal Palm Coast Realtor® Association
The information provided by this website is for the personal, non-commercial use of consumers and may not be used for any purpose other than to identify prospective properties consumers may be interested in purchasing.Display of MLS data is usually deemed reliable but is NOT guaranteed accurate.
Datafeed Last updated on April 21, 2025 @ 12:00 am
©2006-2025 brokerIDXsites.com - https://brokerIDXsites.com
