Share this property:
Contact Tyler Fergerson
Schedule A Showing
Request more information
- Home
- Property Search
- Search results
- 951 Craftsman Road, EAGLE LAKE, FL 33839
Property Photos
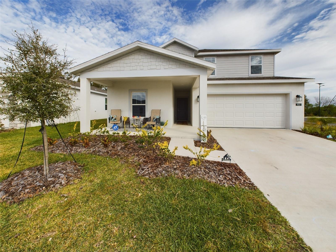

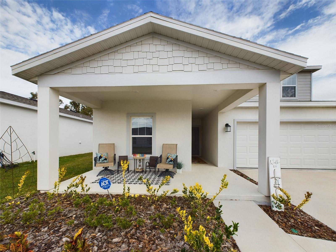
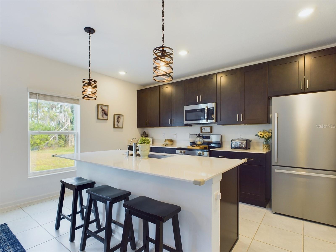
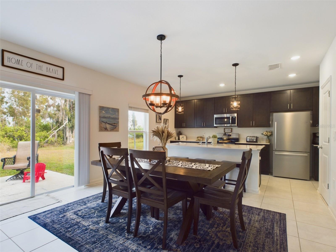
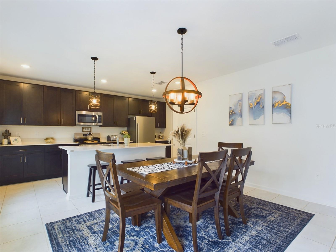
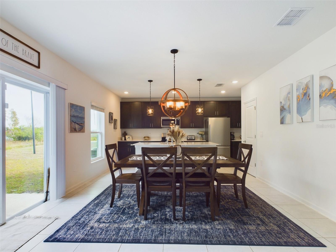
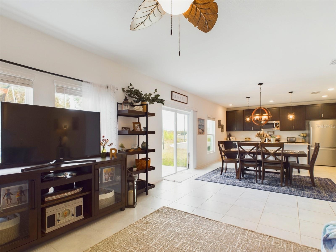
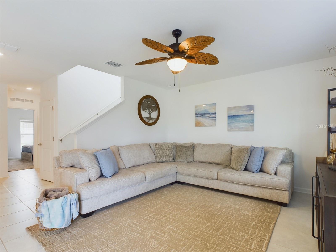
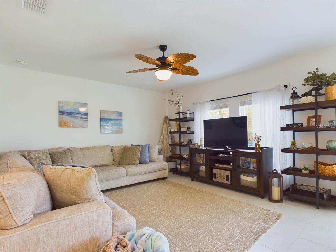
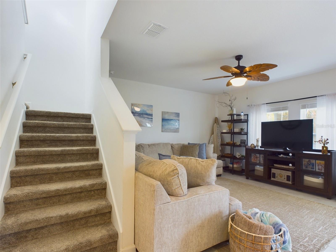
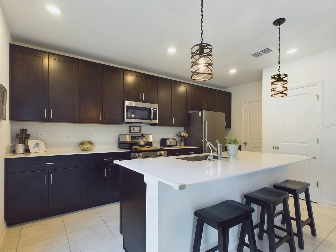
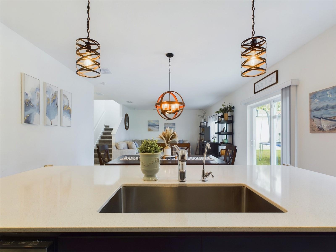
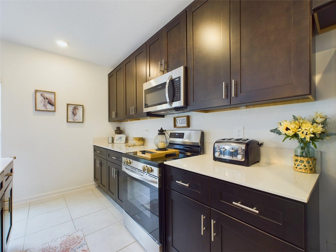
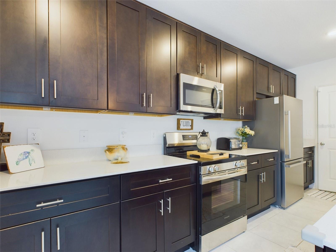
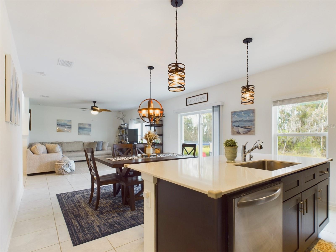
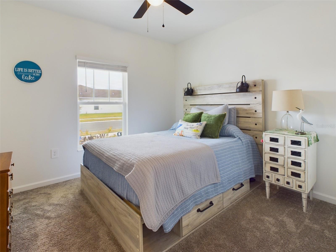
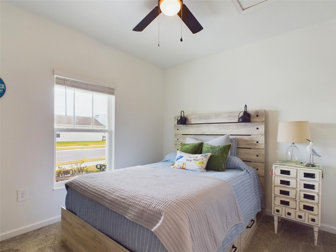
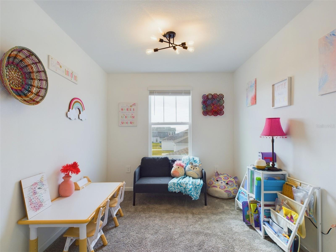
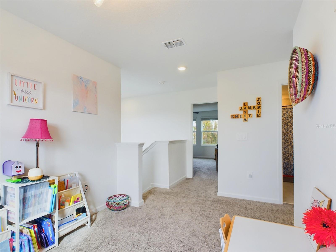
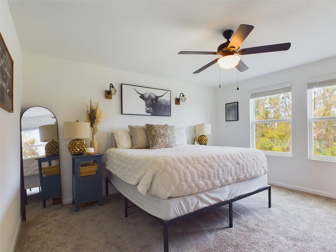
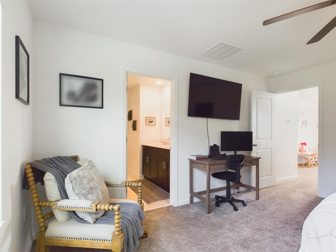
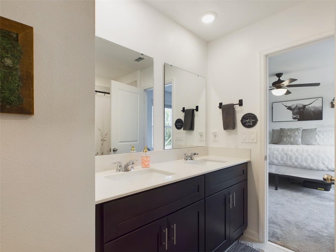
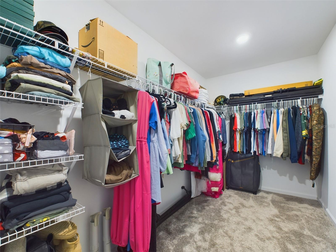
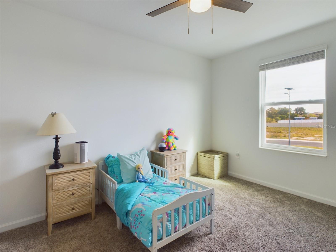
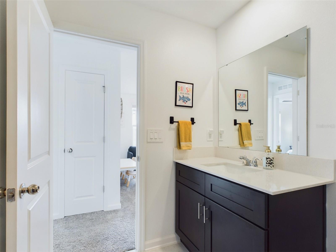
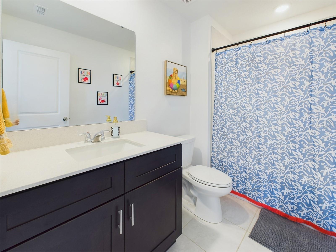
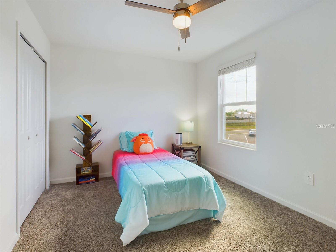
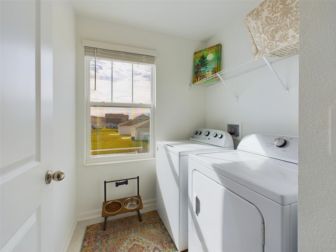
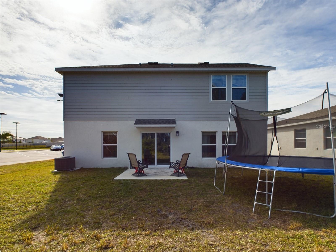
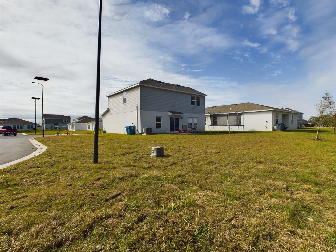
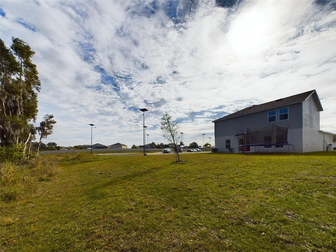
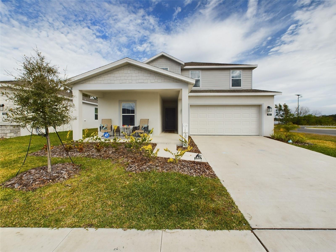
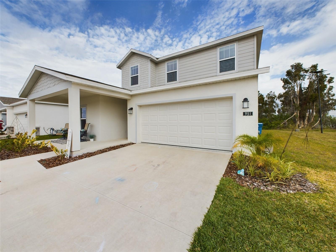
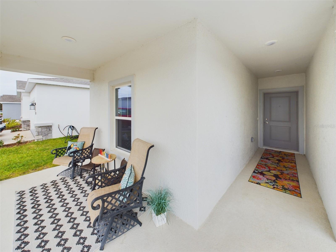
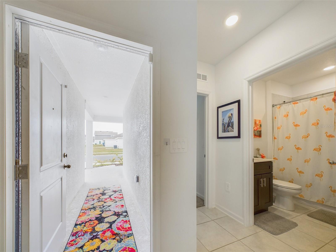
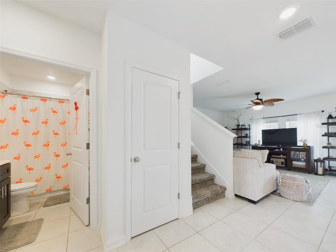
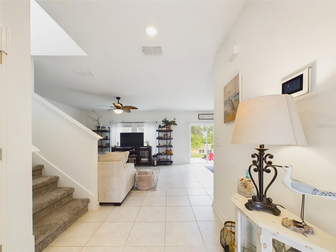
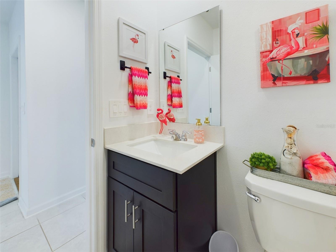
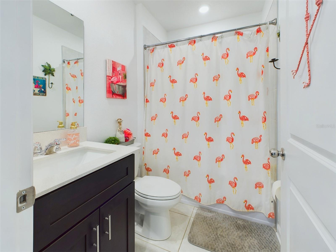























- MLS#: L4950254 ( Residential )
- Street Address: 951 Craftsman Road
- Viewed: 119
- Price: $423,900
- Price sqft: $158
- Waterfront: Yes
- Wateraccess: Yes
- Waterfront Type: Lake Front
- Year Built: 2024
- Bldg sqft: 2687
- Bedrooms: 4
- Total Baths: 3
- Full Baths: 3
- Garage / Parking Spaces: 2
- Days On Market: 85
- Additional Information
- Geolocation: 27.9598 / -81.7522
- County: POLK
- City: EAGLE LAKE
- Zipcode: 33839
- Subdivision: Rancheslk Mcleod I
- Provided by: LA ROSA REALTY PRESTIGE
- Contact: Veronica Bard
- 863-940-4850

- DMCA Notice
-
DescriptionLakefront Living with an Assumable 4.875% Interest Rate! This is your chance to own a lakefront masterpiece with exclusive footage to Lake McLeod! One of only five properties with this rare feature, this 4 bedroom, 3 bathroom, 2,100 sq. ft. home sits proudly on a corner lot in a thriving new community. Not only does this home offer breathtaking views and modern design, but it also comes with an assumable interest rate of just 4.875%, creating a rare and valuable opportunity for buyers in today's market. Inside, you'll find a thoughtfully designed open floor plan, a chef inspired kitchen, and a spacious primary suite, all crafted for comfort and style. Community amenities to come this spring!! Swimming Pool, Clubhouse, Park, Dog Park, Playground, Basketball, Pickleball Court, Volleyball court and Private boat Landing!! Don't let this unique opportunity pass you by to own a lakefront home with a low interest rate and unmatched charm. Schedule your private tour today!
All
Similar
Features
Waterfront Description
- Lake Front
Appliances
- Dishwasher
- Disposal
- Electric Water Heater
- Microwave
- Range
- Refrigerator
Home Owners Association Fee
- 108.00
Association Name
- Artemis Lifestyles/Jessie Chatman
Carport Spaces
- 0.00
Close Date
- 0000-00-00
Cooling
- Central Air
Country
- US
Covered Spaces
- 0.00
Exterior Features
- Irrigation System
Flooring
- Carpet
- Tile
Garage Spaces
- 2.00
Heating
- Central
- Electric
Insurance Expense
- 0.00
Interior Features
- Eat-in Kitchen
- High Ceilings
- Living Room/Dining Room Combo
- Open Floorplan
- Solid Surface Counters
- Solid Wood Cabinets
- Thermostat
Legal Description
- RANCHES AT LAKE MCLEOD I PB 193 PGS 32-36 LOT 25
Levels
- Two
Living Area
- 2046.00
Area Major
- 33839 - Eagle Lake
Net Operating Income
- 0.00
Occupant Type
- Owner
Open Parking Spaces
- 0.00
Other Expense
- 0.00
Parcel Number
- 26-29-18-689953-000250
Pets Allowed
- Yes
Property Type
- Residential
Roof
- Shingle
Sewer
- Public Sewer
Tax Year
- 2024
Township
- 29
Utilities
- Electricity Connected
View
- Trees/Woods
- Water
Views
- 119
Virtual Tour Url
- https://tour.giraffe360.com/6f512a93cfab4797b3f7278367e7d09a
Water Source
- Public
Year Built
- 2024
Listing Data ©2025 Greater Fort Lauderdale REALTORS®
Listings provided courtesy of The Hernando County Association of Realtors MLS.
Listing Data ©2025 REALTOR® Association of Citrus County
Listing Data ©2025 Royal Palm Coast Realtor® Association
The information provided by this website is for the personal, non-commercial use of consumers and may not be used for any purpose other than to identify prospective properties consumers may be interested in purchasing.Display of MLS data is usually deemed reliable but is NOT guaranteed accurate.
Datafeed Last updated on April 20, 2025 @ 12:00 am
©2006-2025 brokerIDXsites.com - https://brokerIDXsites.com
