Share this property:
Contact Tyler Fergerson
Schedule A Showing
Request more information
- Home
- Property Search
- Search results
- 1217 Vista Hills Drive, LAKELAND, FL 33813
Property Photos
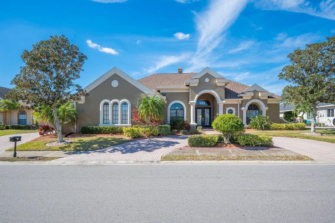

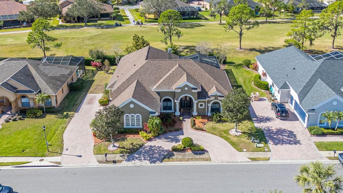
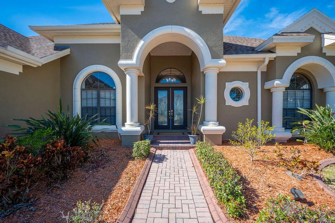
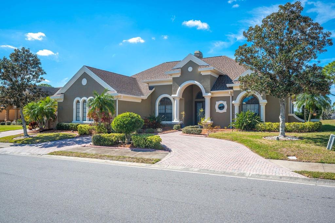
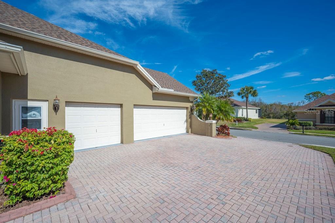
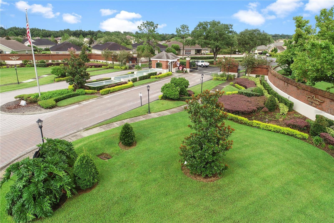
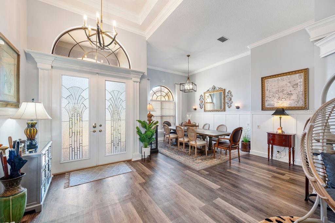
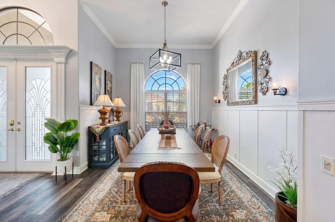
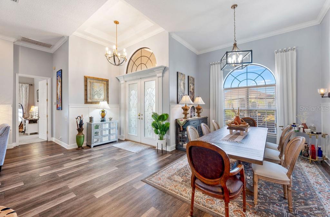
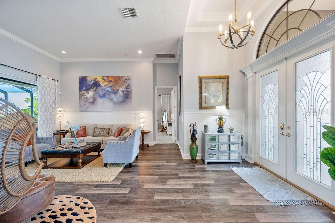
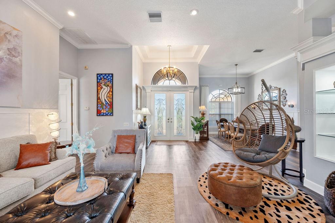
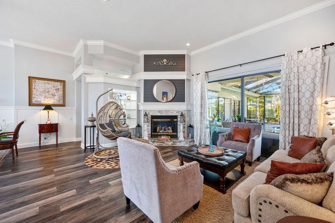
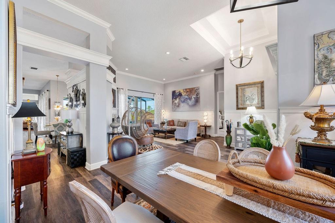
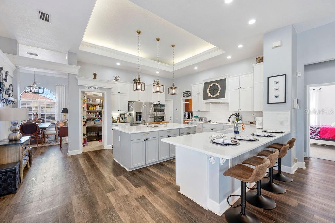
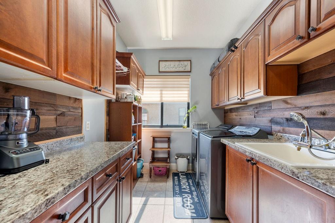
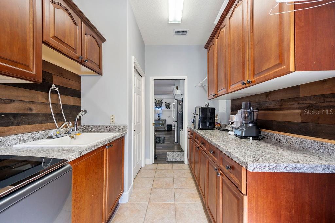
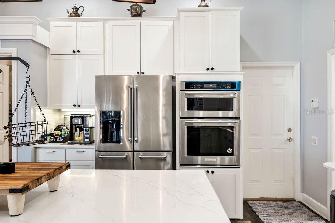
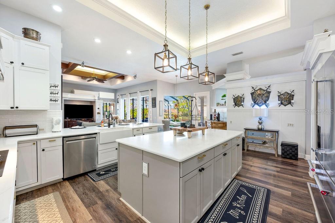
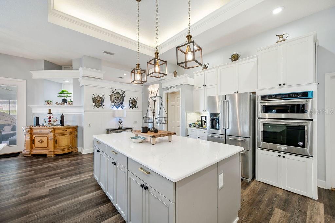
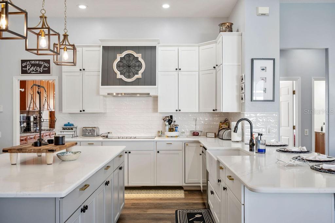
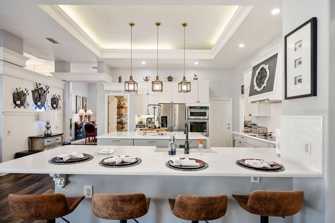
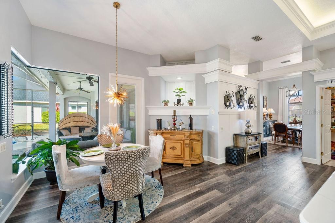
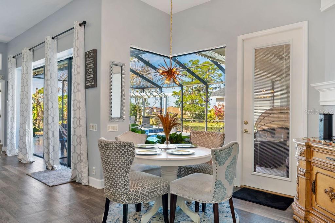
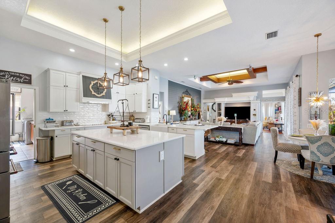
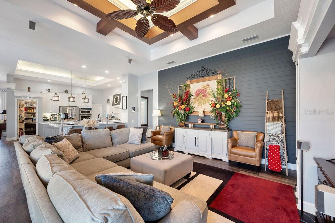
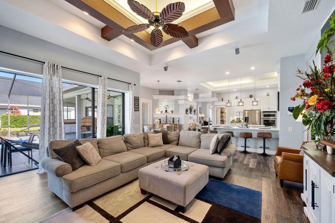
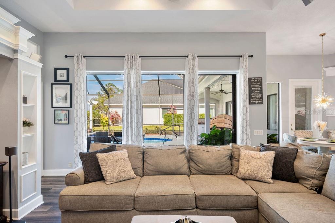
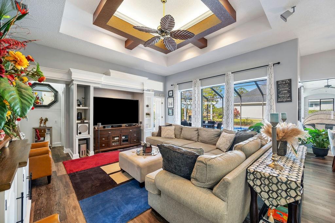
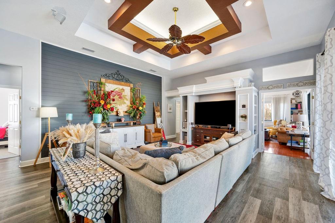
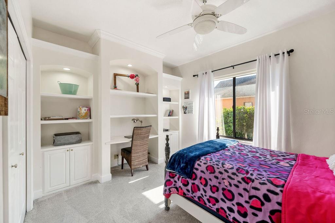
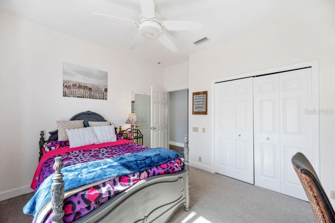
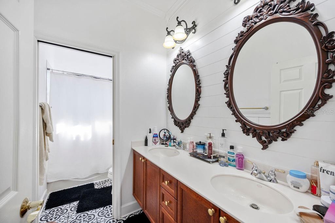
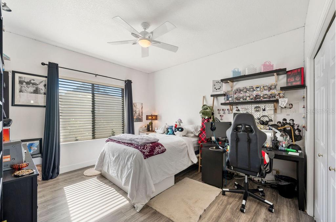
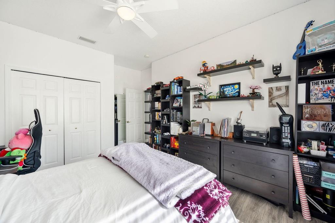
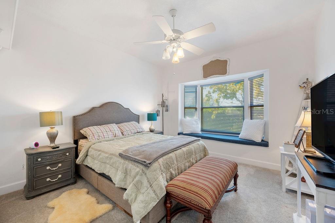
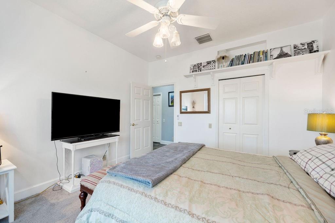
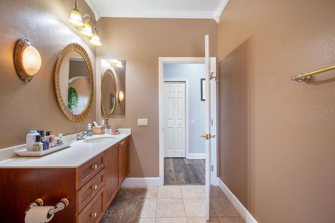
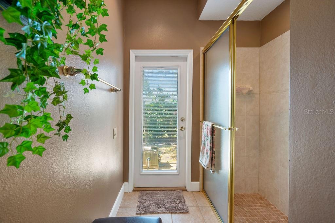
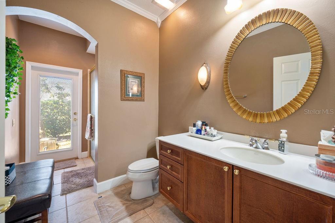
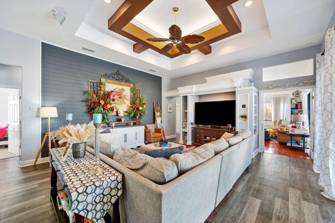
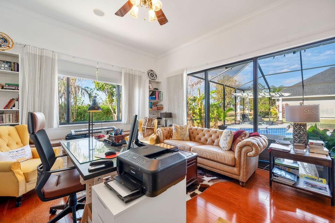
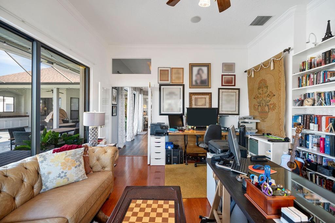
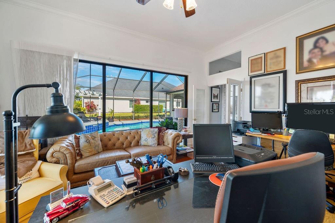
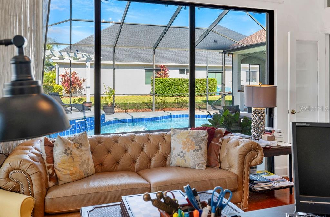
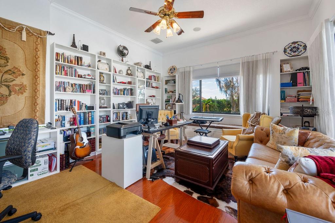
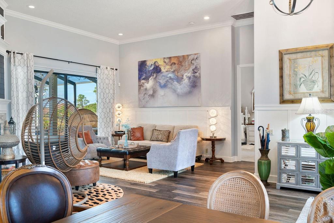
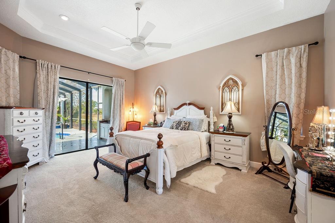
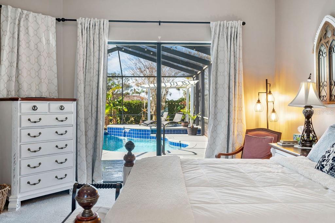
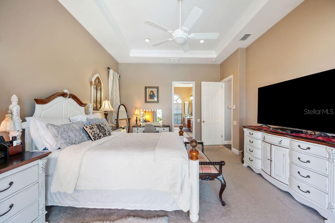
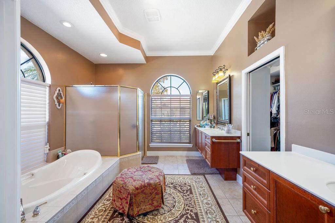
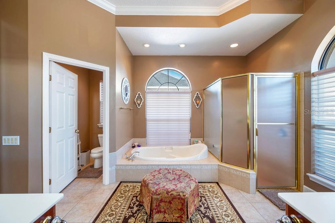
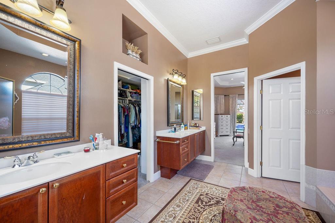
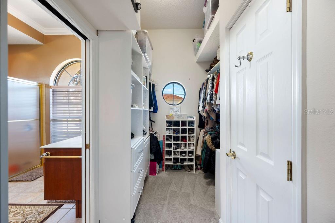
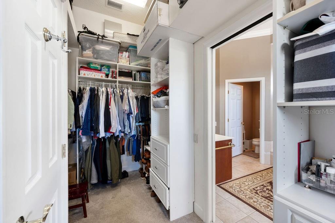
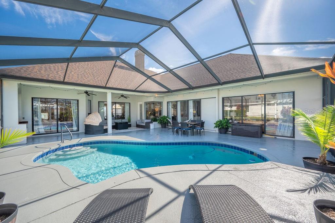
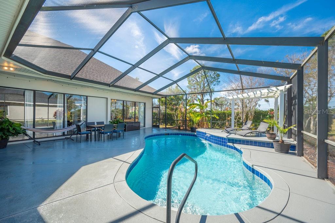
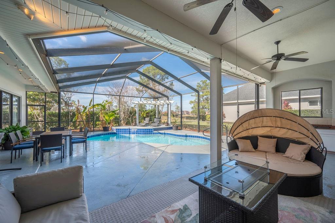
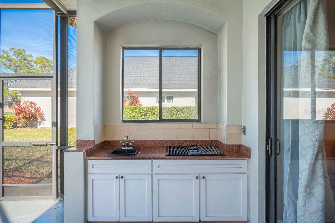
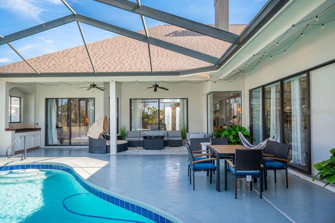
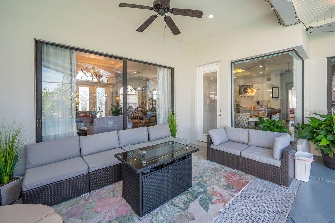
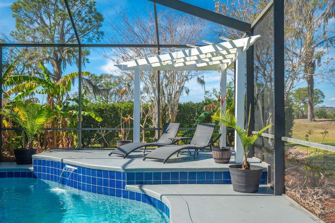
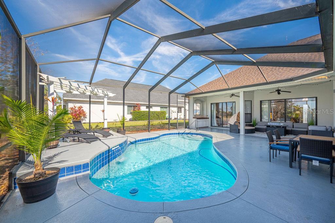
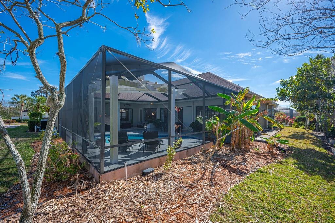
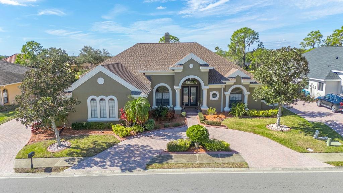
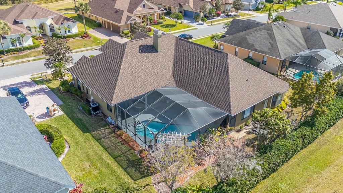
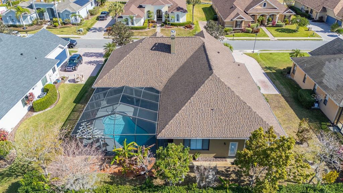
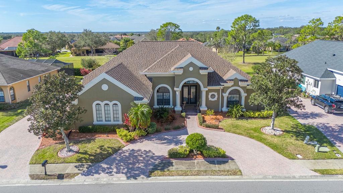
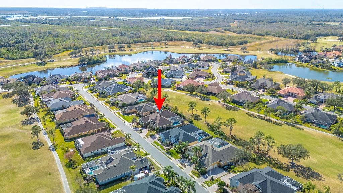
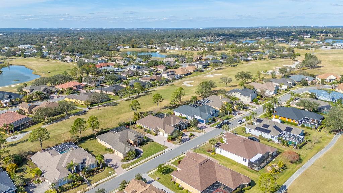
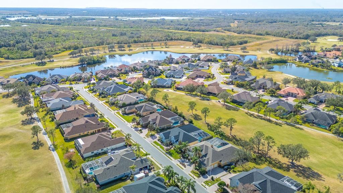
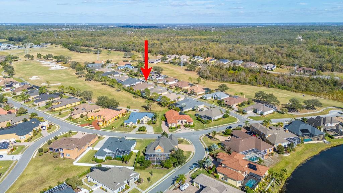
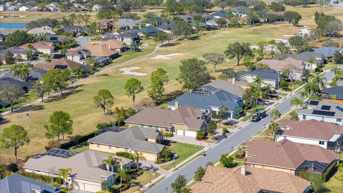
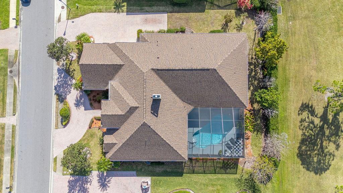
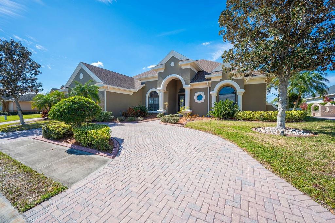
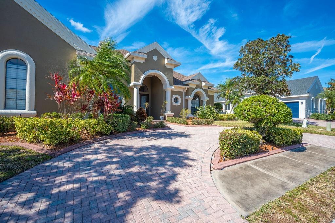
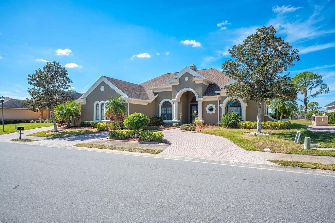
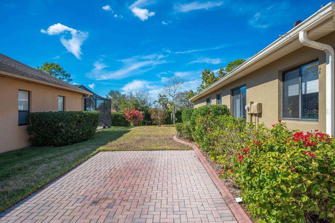
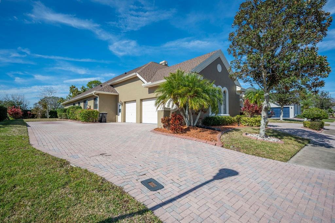
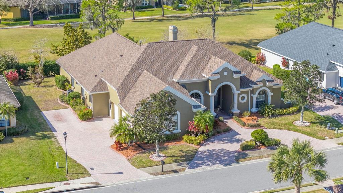
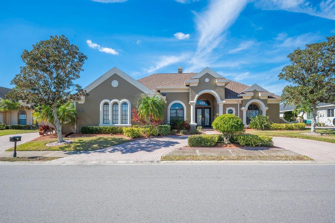
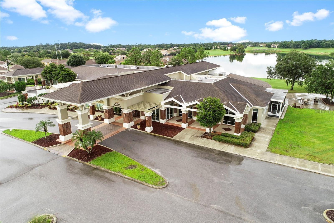
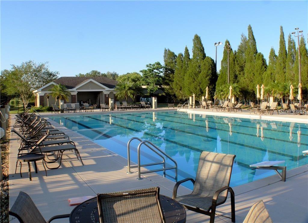
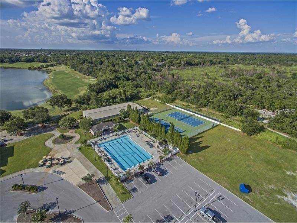
- MLS#: L4950155 ( Residential )
- Street Address: 1217 Vista Hills Drive
- Viewed: 196
- Price: $839,500
- Price sqft: $188
- Waterfront: No
- Year Built: 2003
- Bldg sqft: 4456
- Bedrooms: 4
- Total Baths: 3
- Full Baths: 3
- Garage / Parking Spaces: 3
- Days On Market: 81
- Additional Information
- Geolocation: 27.9302 / -81.9428
- County: POLK
- City: LAKELAND
- Zipcode: 33813
- Subdivision: Vista Hills
- Elementary School: Scott Lake Elem
- Middle School: Lakeland Highlands Middl
- High School: George Jenkins High
- Provided by: PREMIER REALTY NETWORK, INC
- Contact: Jody Ciavardone
- 863-646-6688

- DMCA Notice
-
DescriptionWELCOME TO THE HIGHLY COVETED COMMUNITY OF EAGLEBROOKE! This 4BED/ 3BATH+POOL home offers a modern design palette that combines contemporary elements with classic elegance. The open floor plan is functional & rich in fluidity so the capacity to enjoy & entertain is effortless. Situated on the 9th hole of the Club at Eaglebrooke, this homes 3 way split plan features both formal and casual areas overlooking a captivating private pool. The chefs kitchen has been newly remodeled & offers plenty of counter space with a sizable center island , an expansive breakfast bar, Stunning 42" cabinetry , Stainless appliances, built in wall ovens & huge walk in Pantry, are all surrounded by gleaming Quartz countertops. Flowing seamlessly from the kitchen are gracious formal living and dining rooms along with a generous family room. These social areas showcase soaring 12 14 ft tray ceilings and glass doors that frame a breath taking golf course & pool view. Thoughtfully chosen designer light fixtures and extensive updates further enhance the overall seamless aesthetic appeal. The primary suite is a private sanctuary, featuring a great pool view, a spacious walk in closet and luxurious en suite bath. On the opposite side of the home, bedrooms 2 and 3, offer ample space and share the homes second full well appointed bathroom. The expansive bedroom 4 presents the opportunity for an exceptional in law suite. The laundry space is both practical & charming, with solid wood cabinetry and plenty of storage. Ultimately, the interior gracefully yields to the immersive pool oasis, creating an ideal setting for casual family fun or dining al fresco. Complete with an oversized 3 car garage & workspace. This home has a newer roof 2021, newer ACs 2023 , Newer pool equipment 2022, new insulation, whole house water filtration system , In wall pest defense system. along with MANY wonderful updates.
All
Similar
Features
Appliances
- Built-In Oven
- Convection Oven
- Cooktop
- Dishwasher
- Disposal
- Dryer
- Electric Water Heater
- Microwave
- Range Hood
- Refrigerator
- Washer
- Water Filtration System
Association Amenities
- Clubhouse
- Fitness Center
- Gated
- Golf Course
- Pickleball Court(s)
- Playground
- Pool
- Recreation Facilities
- Tennis Court(s)
Home Owners Association Fee
- 135.00
Home Owners Association Fee Includes
- Guard - 24 Hour
- Escrow Reserves Fund
- Management
- Private Road
- Security
Association Name
- Johanna Likar
Association Phone
- 863-701-0401
Carport Spaces
- 0.00
Close Date
- 0000-00-00
Cooling
- Central Air
- Zoned
Country
- US
Covered Spaces
- 0.00
Exterior Features
- French Doors
- Irrigation System
- Lighting
- Outdoor Kitchen
- Private Mailbox
- Rain Gutters
- Sidewalk
- Sliding Doors
Flooring
- Carpet
- Luxury Vinyl
- Tile
Furnished
- Unfurnished
Garage Spaces
- 3.00
Heating
- Zoned
High School
- George Jenkins High
Insurance Expense
- 0.00
Interior Features
- Built-in Features
- Ceiling Fans(s)
- Chair Rail
- Crown Molding
- Eat-in Kitchen
- High Ceilings
- Kitchen/Family Room Combo
- L Dining
- Open Floorplan
- Primary Bedroom Main Floor
- Solid Surface Counters
- Solid Wood Cabinets
- Split Bedroom
- Stone Counters
- Thermostat
- Tray Ceiling(s)
- Walk-In Closet(s)
- Window Treatments
Legal Description
- VISTA HILLS PB 116 PGS 16 & 17 LOT 19
Levels
- One
Living Area
- 3343.00
Lot Features
- In County
- Landscaped
- On Golf Course
- Street Dead-End
- Paved
- Private
Middle School
- Lakeland Highlands Middl
Area Major
- 33813 - Lakeland
Net Operating Income
- 0.00
Occupant Type
- Owner
Open Parking Spaces
- 0.00
Other Expense
- 0.00
Other Structures
- Outdoor Kitchen
Parcel Number
- 24-29-30-290806-000190
Parking Features
- Circular Driveway
- Driveway
- Garage Door Opener
- Garage Faces Side
- Golf Cart Parking
- Ground Level
- Off Street
- Open
- Oversized
- Workshop in Garage
Pets Allowed
- Yes
Pool Features
- Gunite
- Heated
- In Ground
- Lighting
- Outside Bath Access
- Screen Enclosure
Property Condition
- Completed
Property Type
- Residential
Roof
- Shingle
School Elementary
- Scott Lake Elem
Sewer
- Public Sewer
Style
- Contemporary
- Florida
Tax Year
- 2024
Township
- 29
Utilities
- BB/HS Internet Available
- Cable Available
- Electricity Connected
- Propane
- Sewer Connected
- Street Lights
- Underground Utilities
- Water Connected
View
- Garden
- Golf Course
- Pool
Views
- 196
Virtual Tour Url
- https://virtualtour.PremierRealtyNetwork.com/1217-Vista-Hills-DRIVE-Lakeland-FL-33813/unbranded
Water Source
- Public
Year Built
- 2003
Listing Data ©2025 Greater Fort Lauderdale REALTORS®
Listings provided courtesy of The Hernando County Association of Realtors MLS.
Listing Data ©2025 REALTOR® Association of Citrus County
Listing Data ©2025 Royal Palm Coast Realtor® Association
The information provided by this website is for the personal, non-commercial use of consumers and may not be used for any purpose other than to identify prospective properties consumers may be interested in purchasing.Display of MLS data is usually deemed reliable but is NOT guaranteed accurate.
Datafeed Last updated on April 20, 2025 @ 12:00 am
©2006-2025 brokerIDXsites.com - https://brokerIDXsites.com
