Share this property:
Contact Tyler Fergerson
Schedule A Showing
Request more information
- Home
- Property Search
- Search results
- 252 Magneta Loop, AUBURNDALE, FL 33823
Property Photos
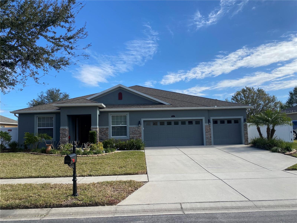

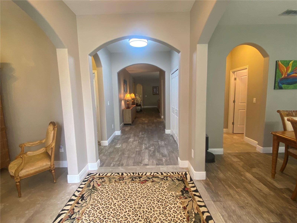
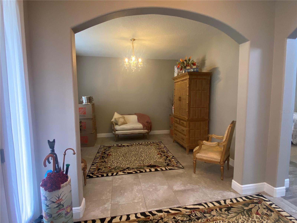
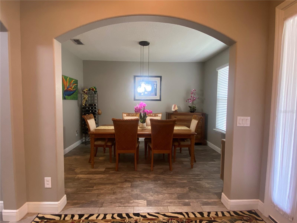
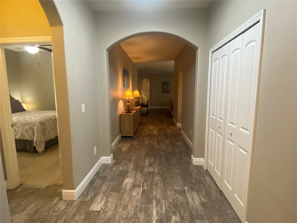
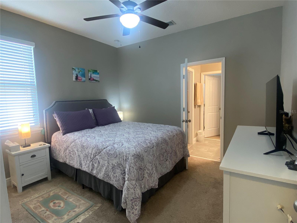
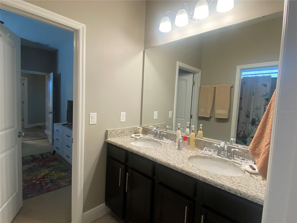
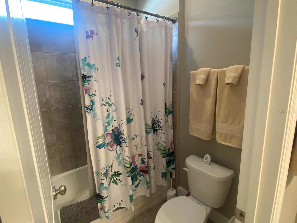
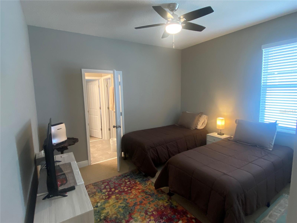
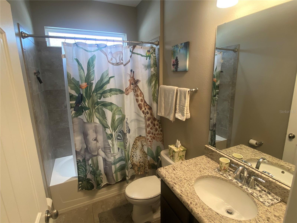
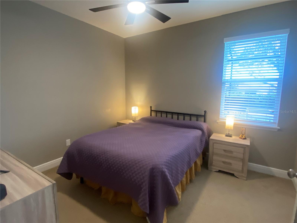
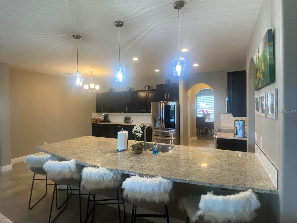
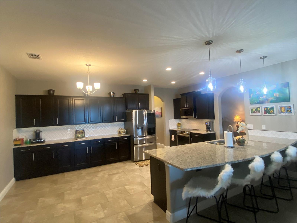
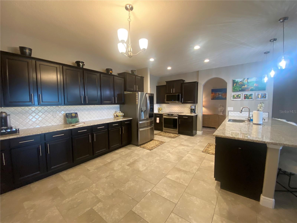
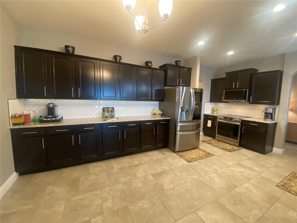
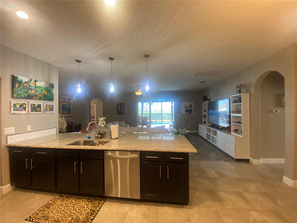
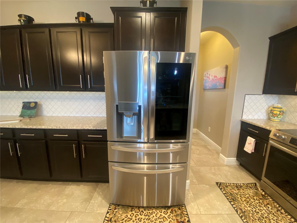
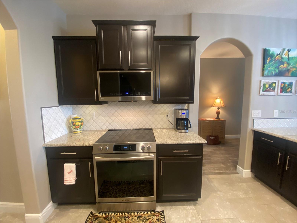
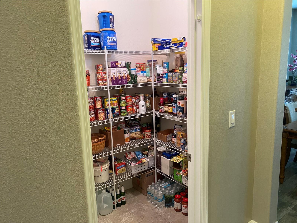
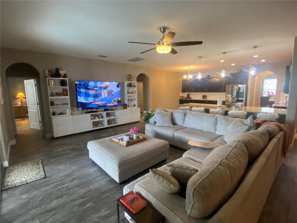
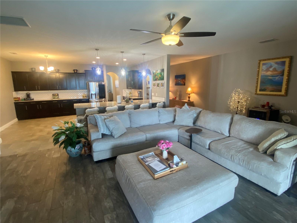
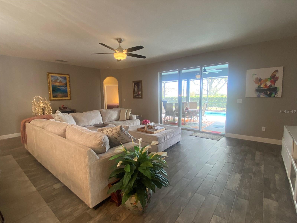
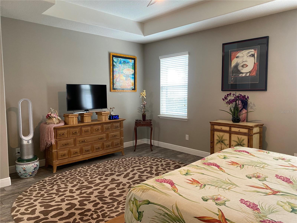
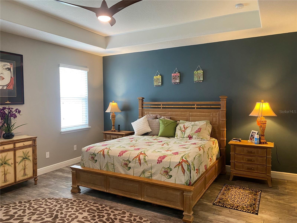
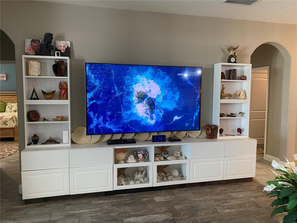
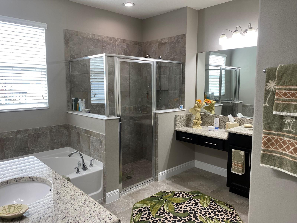
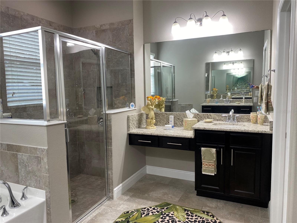
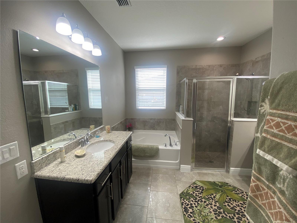
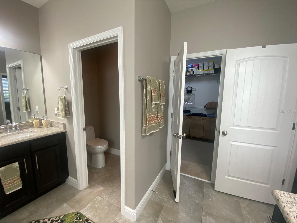
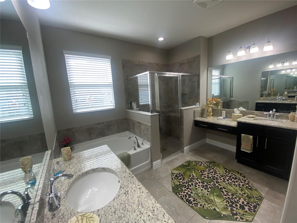
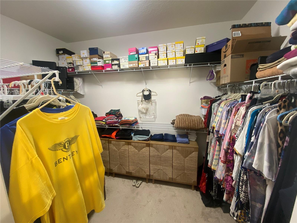
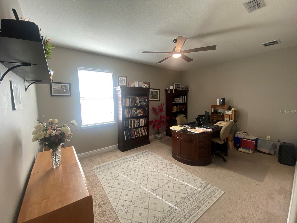
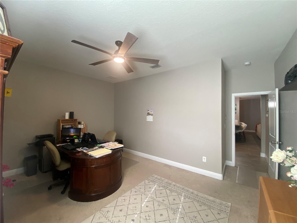
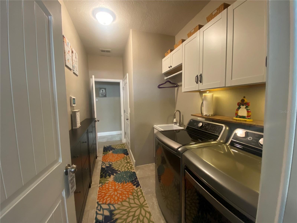
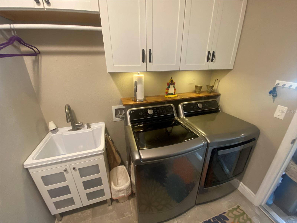
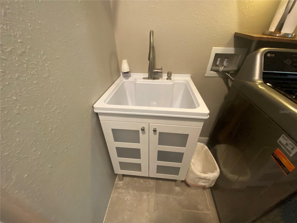
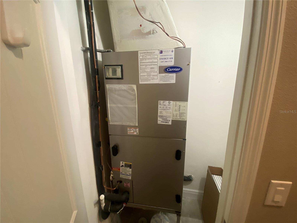
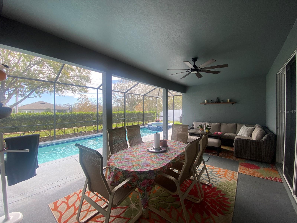
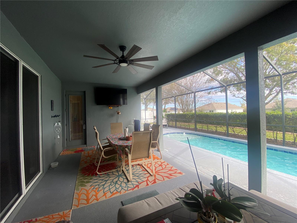
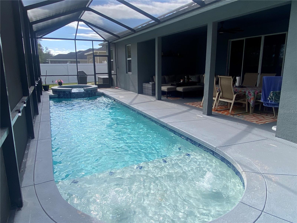
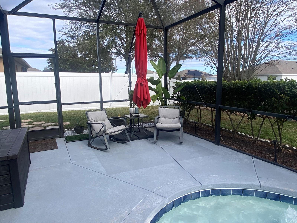
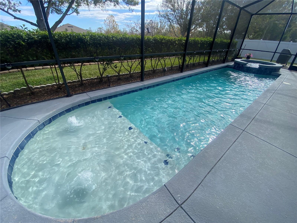
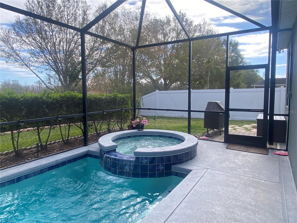
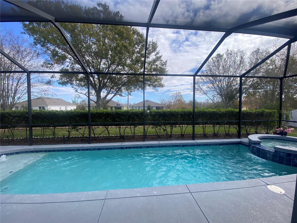
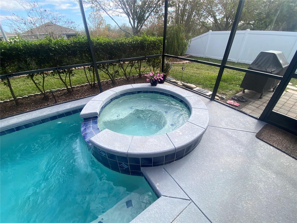
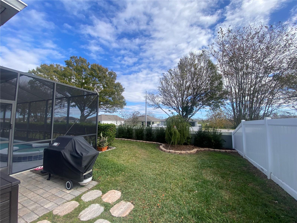
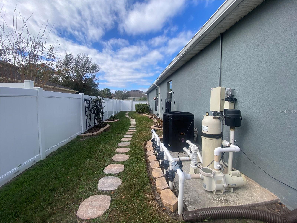
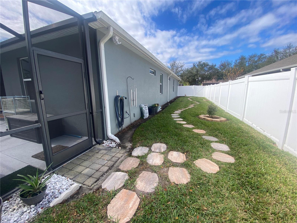
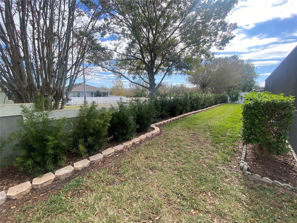
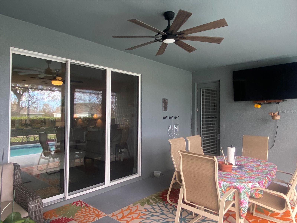
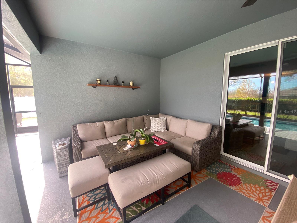
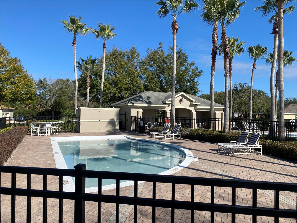
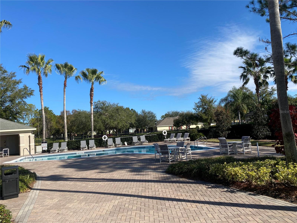
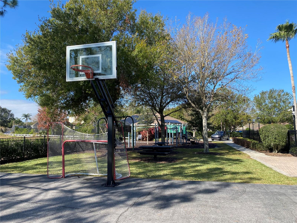
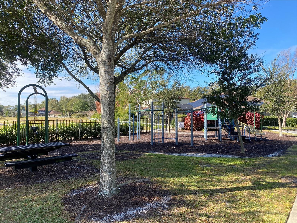
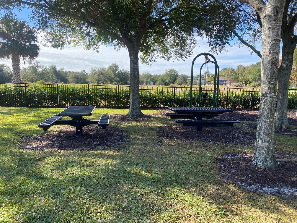

- MLS#: L4949868 ( Residential )
- Street Address: 252 Magneta Loop
- Viewed: 202
- Price: $610,500
- Price sqft: $153
- Waterfront: No
- Year Built: 2015
- Bldg sqft: 3981
- Bedrooms: 4
- Total Baths: 3
- Full Baths: 3
- Garage / Parking Spaces: 3
- Days On Market: 100
- Additional Information
- Geolocation: 28.0952 / -81.7732
- County: POLK
- City: AUBURNDALE
- Zipcode: 33823
- Subdivision: Estates Auburndale Ph 02
- Elementary School: Hartridge Academy
- Middle School: Discovery Academy of Lake Alfr
- High School: Auburndale High School
- Provided by: DREAM REALTY GROUP
- Contact: Beth Lusa
- 863-450-7973

- DMCA Notice
-
DescriptionBeautifully maintained and newly updated 4/3/3 with 2 bonus rooms in the highly sought after gated community "Estates of Auburndale." ***Save money right away with newer installed GREEN ENERGY SOLAR PANELS (paid in full) bringing electric bill down to $20/MONTHLY!*** Spacious floor plan and gourmet eat in kitchen is beaming with new cabinet doors, new LG appliances , Frigidaire stove, large walk in pantry, gorgeous backsplash and granite counter tops! Enjoy the open floor plan which offers a stunning view of the sparkling heated pool & spa on the back lanai. A new mounted tv adds for outdoor entertainment along with the spacious grilling area! New hedges recently installed for more privacy and wildlife friendly bushes invite birds and butterflies! Step in to the master suite and bath and enjoy the luxurious soaking tub, granite counter tops, private water closet, his and her sinks and a spacious walk in closet! 2 bedrooms share a full bath with granite counter tops and dual sinks. New sink installed in laundry room with new LG washer & dryer. Some furnishings may be negotiable! ***CCTV and security for emergency, medical & fire. Included is a child proof pool fence that can be easily installed and removed. ****Home wired for generator***Nature lovers a turtle protection preserve and nature preserve included near this exquisite home. Conveniently located minutes from I4. Centrally located between Tampa/ Busch Gardens & Orlando/ Disney, SeaWorld, Universal, and much more! 4 POINT INSPECTION COMPLETED.Call today for your personal tour!
All
Similar
Features
Appliances
- Dishwasher
- Disposal
- Dryer
- Electric Water Heater
- Microwave
- Range
- Refrigerator
- Washer
Association Amenities
- Park
- Playground
- Pool
Home Owners Association Fee
- 175.00
Home Owners Association Fee Includes
- Maintenance Grounds
Association Name
- Lizbeth Martell
Association Phone
- 407-705-2190/234
Carport Spaces
- 0.00
Close Date
- 0000-00-00
Cooling
- Central Air
Country
- US
Covered Spaces
- 0.00
Exterior Features
- Irrigation System
- Rain Gutters
- Sliding Doors
Fencing
- Vinyl
Flooring
- Carpet
- Ceramic Tile
- Tile
Garage Spaces
- 3.00
Heating
- Central
- Electric
- Solar
High School
- Auburndale High School
Insurance Expense
- 0.00
Interior Features
- Ceiling Fans(s)
- Eat-in Kitchen
- High Ceilings
- Kitchen/Family Room Combo
- Living Room/Dining Room Combo
- Open Floorplan
- Primary Bedroom Main Floor
- Solid Wood Cabinets
- Split Bedroom
- Stone Counters
- Tray Ceiling(s)
- Walk-In Closet(s)
- Window Treatments
Legal Description
- ESTATES OF AUBURNDALE PHASE 2 PB 136 PGS 6 THRU 11 LOT 134
Levels
- One
Living Area
- 3051.00
Middle School
- Discovery Academy of Lake Alfred
Area Major
- 33823 - Auburndale
Net Operating Income
- 0.00
Occupant Type
- Owner
Open Parking Spaces
- 0.00
Other Expense
- 0.00
Parcel Number
- 25-27-35-305252-001340
Parking Features
- Driveway
- Garage Door Opener
- Guest
Pets Allowed
- Yes
Pool Features
- Fiber Optic Lighting
- Heated
- In Ground
- Lap
- Lighting
- Screen Enclosure
- Solar Heat
- Solar Power Pump
Property Type
- Residential
Roof
- Shingle
School Elementary
- Hartridge Academy
Sewer
- Public Sewer
Tax Year
- 2023
Township
- 27
Utilities
- Cable Connected
- Electricity Connected
- Fiber Optics
- Public
- Solar
- Water Connected
Views
- 202
Virtual Tour Url
- https://www.propertypanorama.com/instaview/stellar/L4949868
Water Source
- Public
Year Built
- 2015
Listing Data ©2025 Greater Fort Lauderdale REALTORS®
Listings provided courtesy of The Hernando County Association of Realtors MLS.
Listing Data ©2025 REALTOR® Association of Citrus County
Listing Data ©2025 Royal Palm Coast Realtor® Association
The information provided by this website is for the personal, non-commercial use of consumers and may not be used for any purpose other than to identify prospective properties consumers may be interested in purchasing.Display of MLS data is usually deemed reliable but is NOT guaranteed accurate.
Datafeed Last updated on April 21, 2025 @ 12:00 am
©2006-2025 brokerIDXsites.com - https://brokerIDXsites.com
