Share this property:
Contact Tyler Fergerson
Schedule A Showing
Request more information
- Home
- Property Search
- Search results
- 433 Montego Bay Drive, MULBERRY, FL 33860
Property Photos
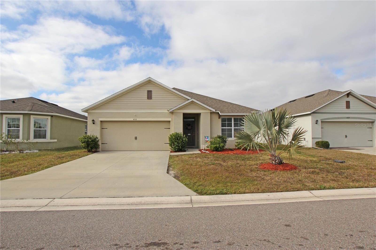

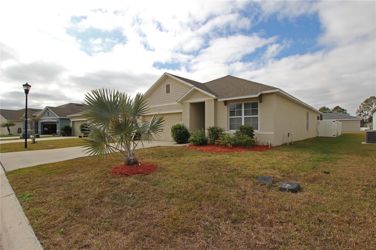
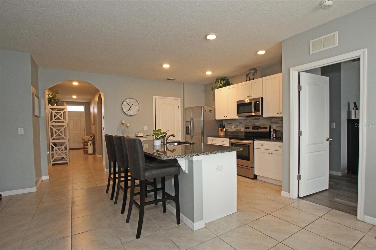
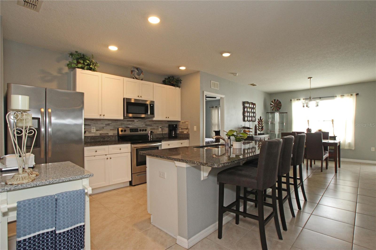
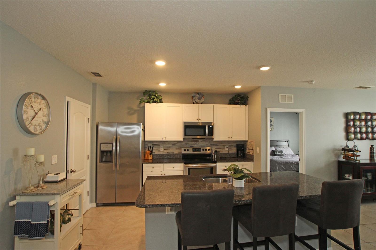
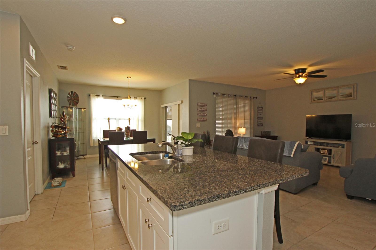
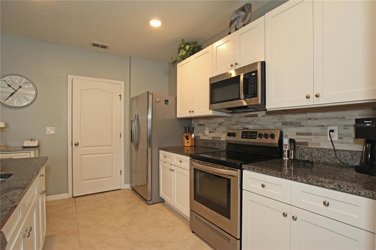
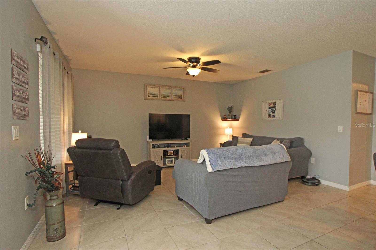
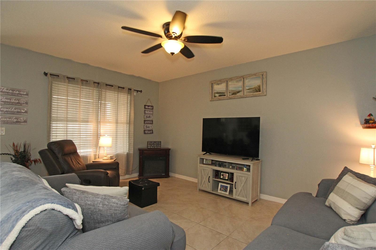
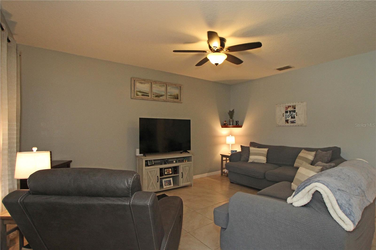
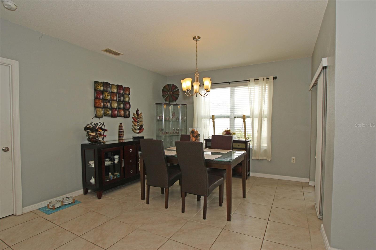
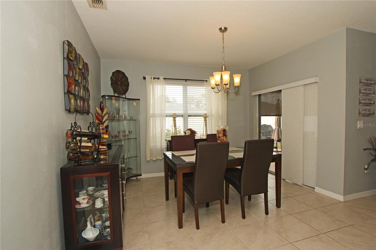
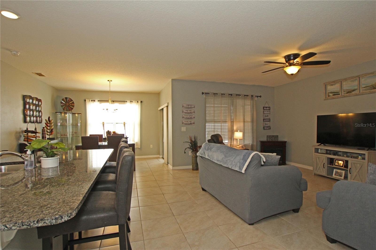
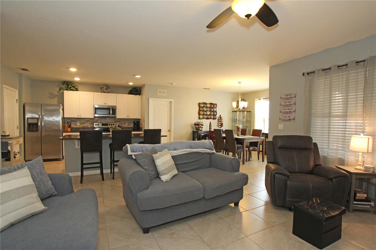
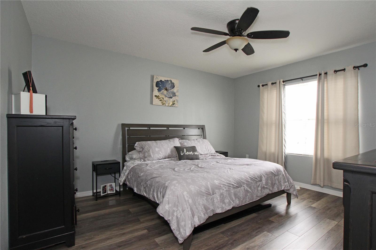
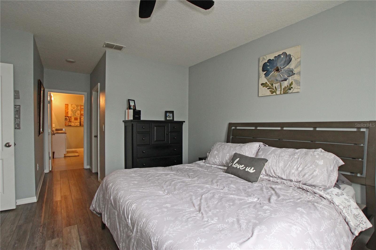
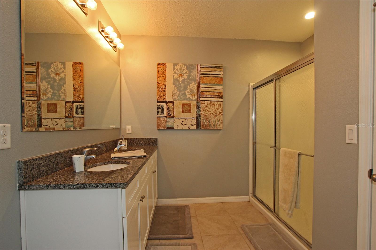
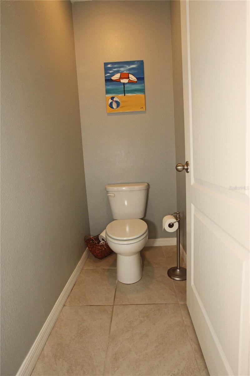
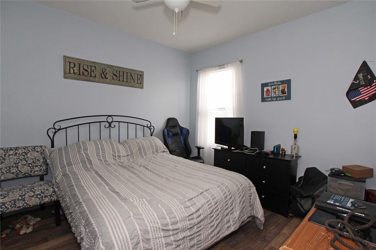
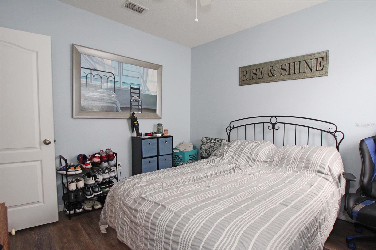
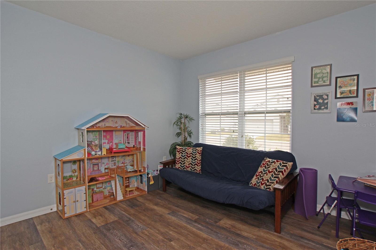
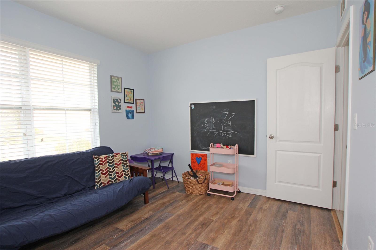
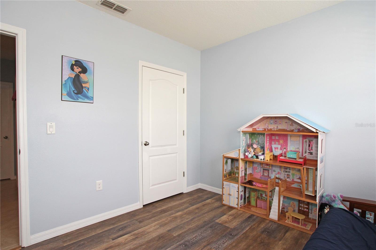
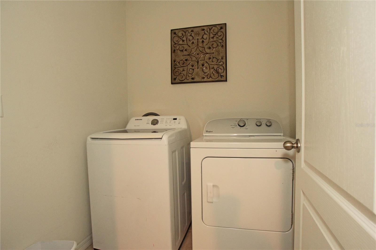
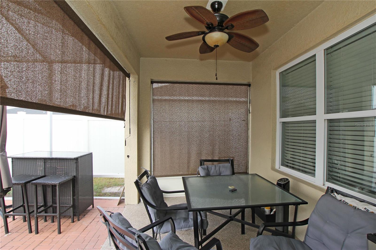
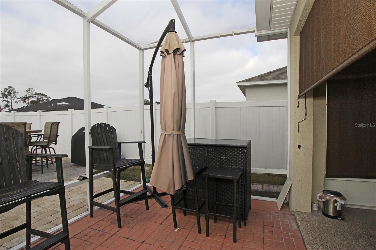
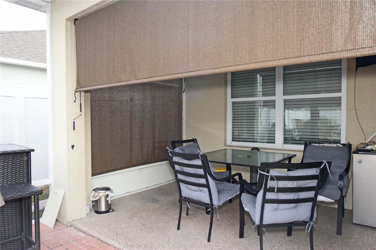
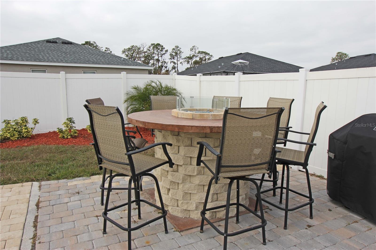
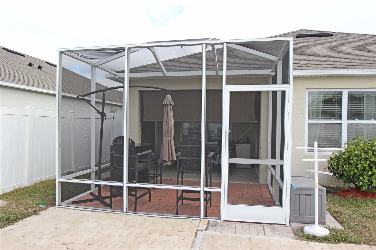
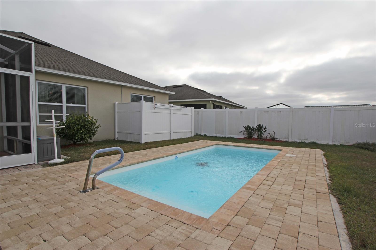
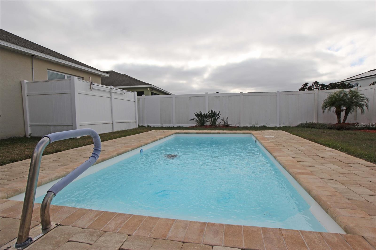
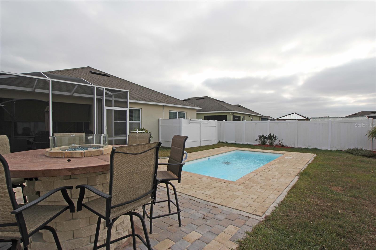
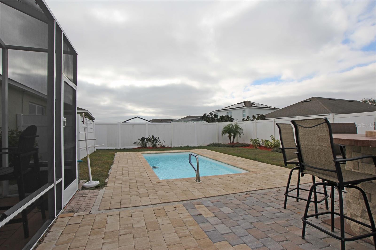
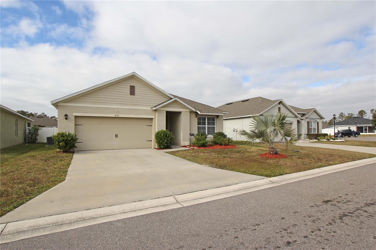
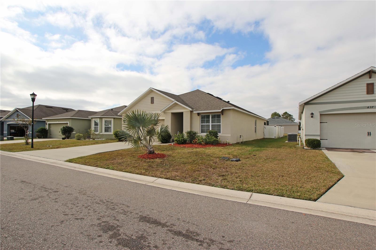
- MLS#: L4949805 ( Residential )
- Street Address: 433 Montego Bay Drive
- Viewed: 150
- Price: $359,999
- Price sqft: $159
- Waterfront: No
- Year Built: 2019
- Bldg sqft: 2267
- Bedrooms: 3
- Total Baths: 2
- Full Baths: 2
- Garage / Parking Spaces: 2
- Days On Market: 100
- Additional Information
- Geolocation: 27.912 / -81.9718
- County: POLK
- City: MULBERRY
- Zipcode: 33860
- Subdivision: Bridgeport Lakes
- Elementary School: Purcell Elem
- Middle School: Mulberry Middle
- High School: Mulberry High
- Provided by: FLORIDA LANDMARK REALTY
- Contact: Kathy Chalue
- 863-582-1109

- DMCA Notice
-
DescriptionAn incredible opportunity! A home with an assumable 2.75% mortgage. Presenting a well maintained three bedroom, two bathroom residence situated in the desirable Bridgeport Lakes community of Mulberry. The backyard is a true oasis, featuring stunning landscaping and a high top table with a cozy fire pit. Additionally, a fiberglass saltwater pool was installed in 2022, enhancing the outdoor experience.
All
Similar
Features
Appliances
- Dryer
- Microwave
- Range
- Refrigerator
- Washer
Home Owners Association Fee
- 900.00
Association Name
- Highland Community Management/Denise Abercrombie
Association Phone
- 863-940-2863
Carport Spaces
- 0.00
Close Date
- 0000-00-00
Cooling
- Central Air
Country
- US
Covered Spaces
- 0.00
Exterior Features
- Irrigation System
Fencing
- Vinyl
Flooring
- Ceramic Tile
- Laminate
Furnished
- Unfurnished
Garage Spaces
- 2.00
Heating
- Central
- Electric
High School
- Mulberry High
Insurance Expense
- 0.00
Interior Features
- Ceiling Fans(s)
- Open Floorplan
- Primary Bedroom Main Floor
- Split Bedroom
- Walk-In Closet(s)
Legal Description
- BRIDGEPORT LAKES PHASE ONE PB 166 PGS 1-6 LOT 27
Levels
- One
Living Area
- 1690.00
Lot Features
- City Limits
- Paved
Middle School
- Mulberry Middle
Area Major
- 33860 - Mulberry
Net Operating Income
- 0.00
Occupant Type
- Owner
Open Parking Spaces
- 0.00
Other Expense
- 0.00
Parcel Number
- 23-29-36-142471-000270
Pets Allowed
- Yes
Pool Features
- Deck
- Fiberglass
- In Ground
- Salt Water
Possession
- Close Of Escrow
Property Condition
- Completed
Property Type
- Residential
Roof
- Shingle
School Elementary
- Purcell Elem
Sewer
- Public Sewer
Tax Year
- 2024
Township
- 29
Utilities
- Cable Connected
- Electricity Connected
- Public
- Sewer Connected
- Street Lights
- Underground Utilities
- Water Connected
Views
- 150
Virtual Tour Url
- https://www.propertypanorama.com/instaview/stellar/L4949805
Water Source
- Public
Year Built
- 2019
Zoning Code
- RES
Listing Data ©2025 Greater Fort Lauderdale REALTORS®
Listings provided courtesy of The Hernando County Association of Realtors MLS.
Listing Data ©2025 REALTOR® Association of Citrus County
Listing Data ©2025 Royal Palm Coast Realtor® Association
The information provided by this website is for the personal, non-commercial use of consumers and may not be used for any purpose other than to identify prospective properties consumers may be interested in purchasing.Display of MLS data is usually deemed reliable but is NOT guaranteed accurate.
Datafeed Last updated on April 20, 2025 @ 12:00 am
©2006-2025 brokerIDXsites.com - https://brokerIDXsites.com
