Share this property:
Contact Tyler Fergerson
Schedule A Showing
Request more information
- Home
- Property Search
- Search results
- 2116 Sarah Way, MULBERRY, FL 33860
Property Photos
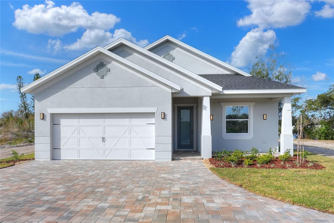

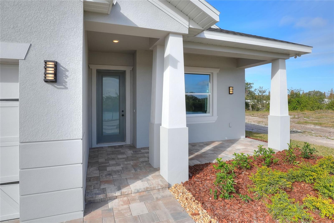
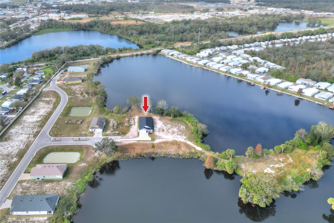
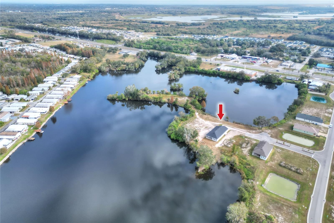
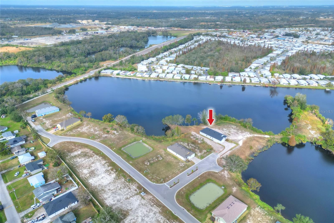
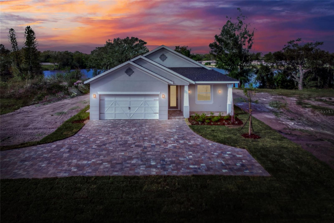
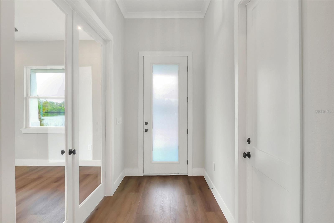
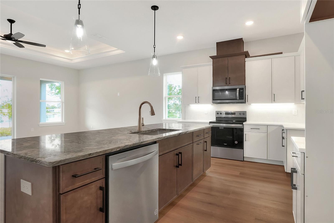
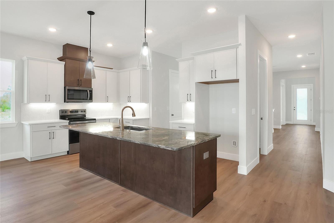
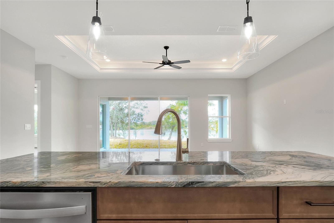
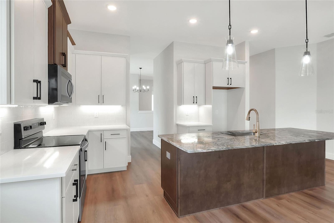
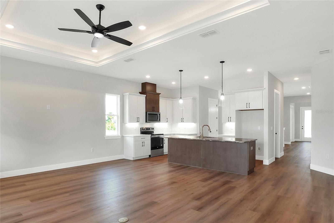
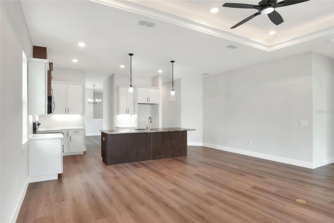
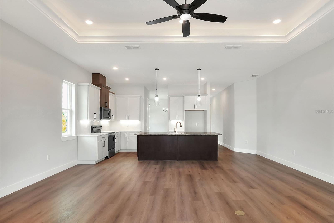
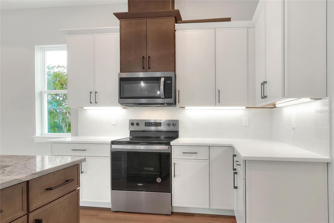
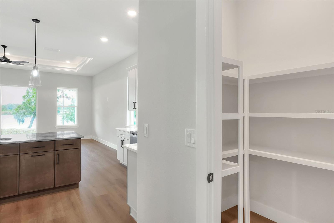
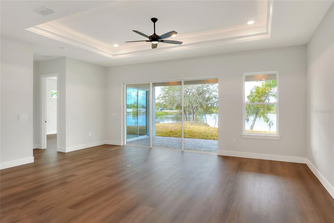
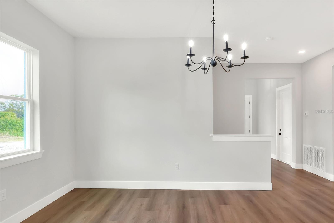
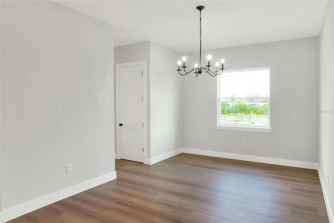
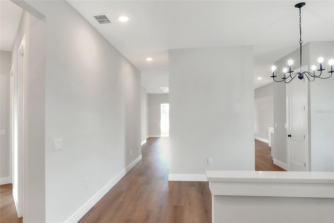
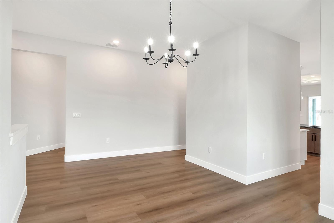
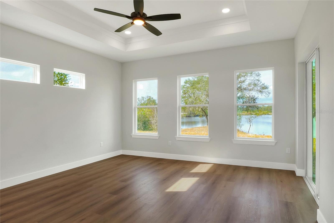
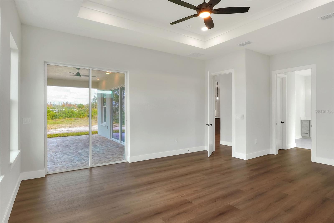
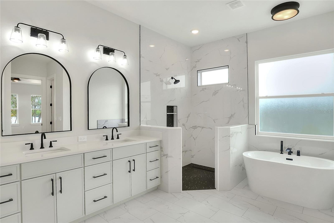
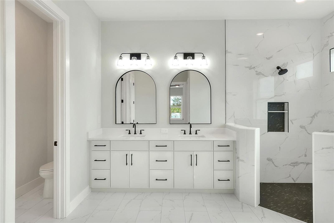
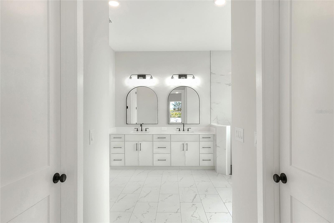
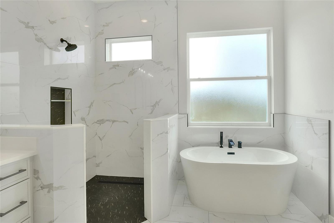
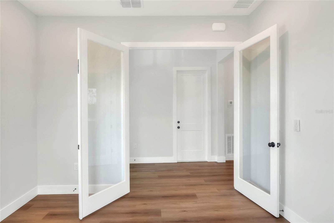
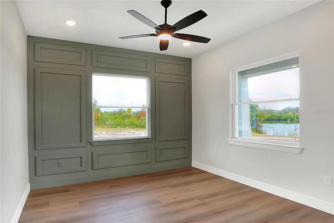
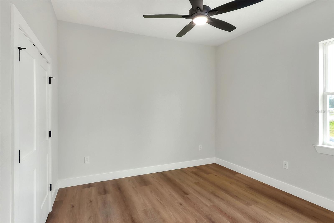
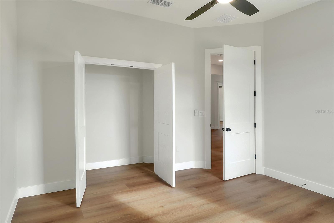
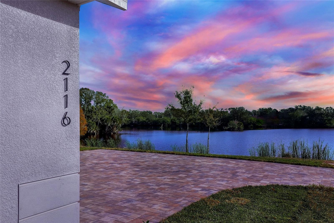
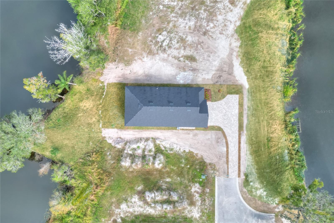
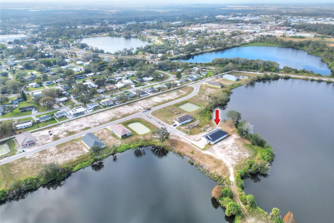
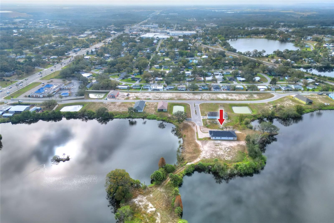
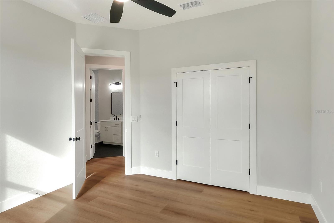
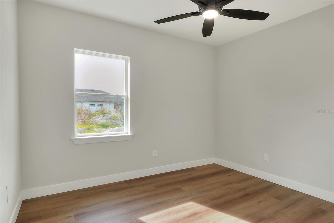
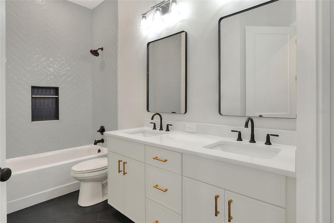
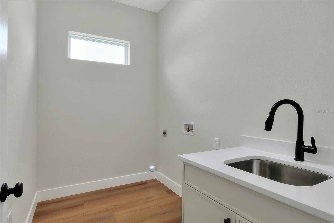
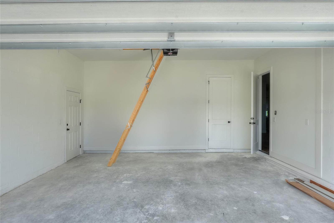
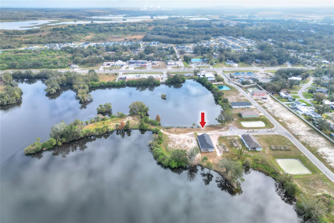
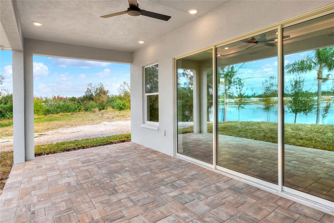
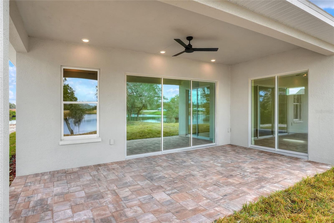
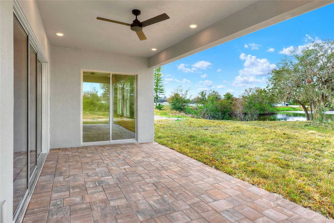
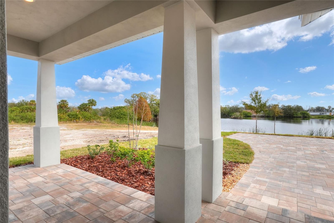
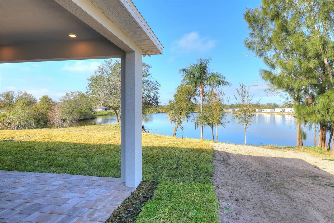
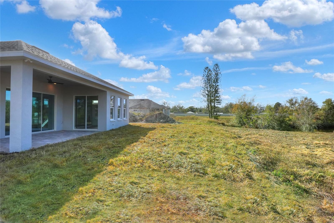
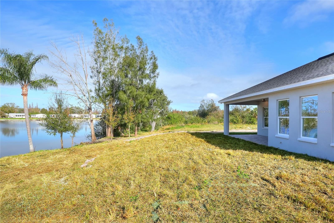
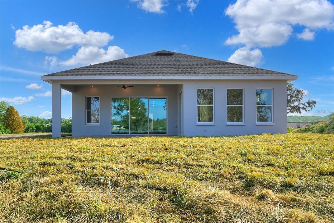
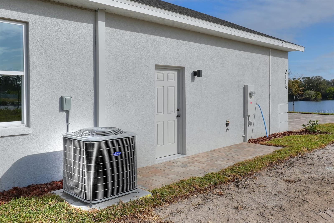
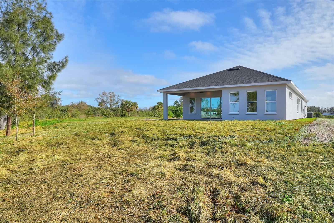
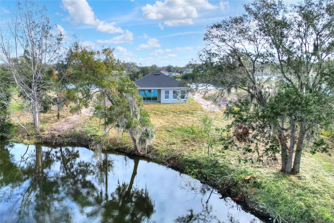
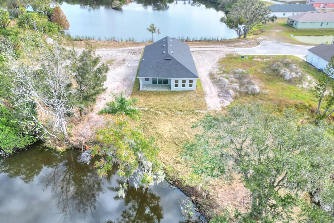
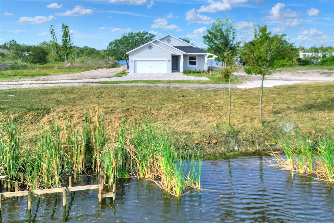
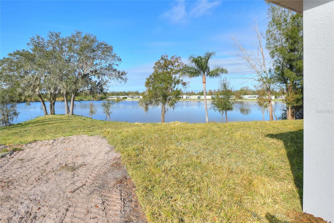

- MLS#: L4949554 ( Residential )
- Street Address: 2116 Sarah Way
- Viewed: 216
- Price: $559,900
- Price sqft: $173
- Waterfront: Yes
- Wateraccess: Yes
- Waterfront Type: Lake
- Year Built: 2025
- Bldg sqft: 3245
- Bedrooms: 3
- Total Baths: 3
- Full Baths: 2
- 1/2 Baths: 1
- Garage / Parking Spaces: 2
- Days On Market: 116
- Additional Information
- Geolocation: 27.9055 / -81.9762
- County: POLK
- City: MULBERRY
- Zipcode: 33860
- Subdivision: Victoria By The Lakes
- Elementary School: Purcell Elem
- Middle School: Mulberry Middle
- High School: Mulberry High
- Provided by: AVERY PROPERTIES INC.
- Contact: Anne Greenhow
- 863-682-1902

- DMCA Notice
-
DescriptionMAGNIFICENT WATER VIEWS FROM THREE SIDES! Last lot on the street, so no neighbors on one side, leaving much green space for your pets to roam. New construction 3 bedroom, 2.5 bathroom plus an office luxury home in one of Central Floridas fastest growing communities. Upgraded high end cabinets, combination of desirable quartz and beautiful granite countertops, durable and attractive waterproof vinyl plank flooring, alarm, paver driveway and porches, 10 ceilings and more make this home unique and appealing. Near shopping, restaurants, schools and entertainment. Call today for a showing!
All
Similar
Features
Waterfront Description
- Lake
Appliances
- Cooktop
- Dishwasher
- Disposal
- Microwave
- Range
Home Owners Association Fee
- 900.00
Association Name
- David Agostino
Carport Spaces
- 0.00
Close Date
- 0000-00-00
Cooling
- Central Air
Country
- US
Covered Spaces
- 0.00
Exterior Features
- Irrigation System
- Sliding Doors
Flooring
- Luxury Vinyl
Garage Spaces
- 2.00
Heating
- Electric
High School
- Mulberry High
Insurance Expense
- 0.00
Interior Features
- Ceiling Fans(s)
- Eat-in Kitchen
- High Ceilings
- Open Floorplan
- Primary Bedroom Main Floor
- Split Bedroom
- Stone Counters
- Thermostat
- Walk-In Closet(s)
Legal Description
- VICTORIA BY THE LAKES PB 200 PG 14-16 LOT 22
Levels
- One
Living Area
- 2410.00
Lot Features
- Landscaped
Middle School
- Mulberry Middle
Area Major
- 33860 - Mulberry
Net Operating Income
- 0.00
New Construction Yes / No
- Yes
Occupant Type
- Vacant
Open Parking Spaces
- 0.00
Other Expense
- 0.00
Parcel Number
- 23-30-02-155012-000220
Parking Features
- Driveway
- Garage Door Opener
- Ground Level
- Guest
Pets Allowed
- Yes
Property Condition
- Completed
Property Type
- Residential
Roof
- Shingle
School Elementary
- Purcell Elem
Sewer
- Public Sewer
Tax Year
- 2024
Township
- 30
Utilities
- Electricity Connected
- Street Lights
View
- Water
Views
- 216
Virtual Tour Url
- https://www.propertypanorama.com/instaview/stellar/L4949554
Water Source
- Public
Year Built
- 2025
Listing Data ©2025 Greater Fort Lauderdale REALTORS®
Listings provided courtesy of The Hernando County Association of Realtors MLS.
Listing Data ©2025 REALTOR® Association of Citrus County
Listing Data ©2025 Royal Palm Coast Realtor® Association
The information provided by this website is for the personal, non-commercial use of consumers and may not be used for any purpose other than to identify prospective properties consumers may be interested in purchasing.Display of MLS data is usually deemed reliable but is NOT guaranteed accurate.
Datafeed Last updated on April 18, 2025 @ 12:00 am
©2006-2025 brokerIDXsites.com - https://brokerIDXsites.com
