Share this property:
Contact Tyler Fergerson
Schedule A Showing
Request more information
- Home
- Property Search
- Search results
- 6029 Avocado Drive, INDIAN LAKE ESTATES, FL 33855
Property Photos
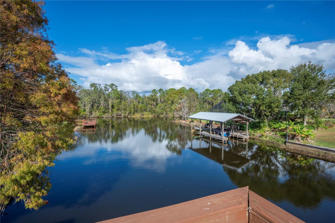

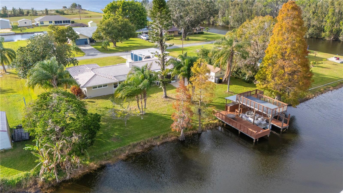
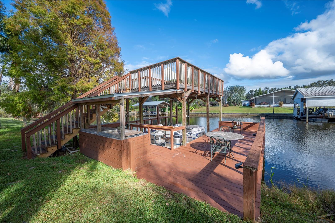
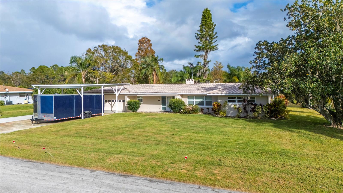
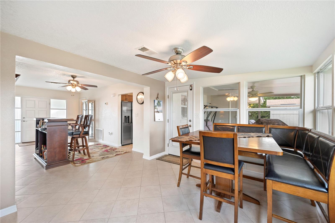
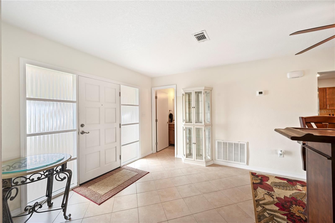
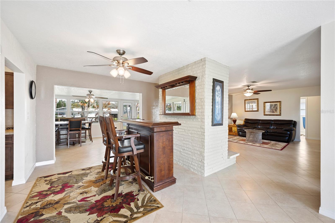
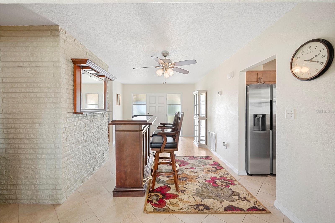
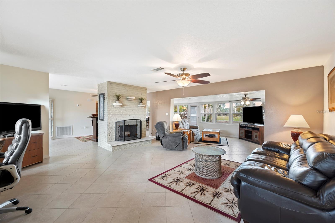
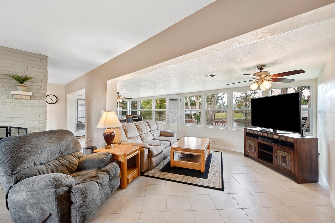
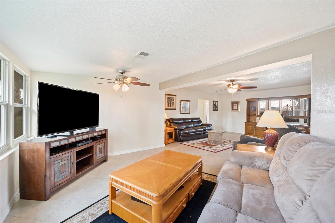
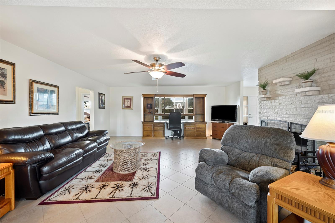
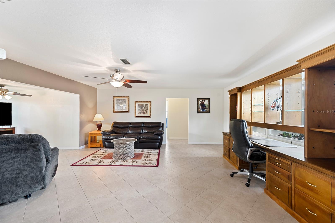
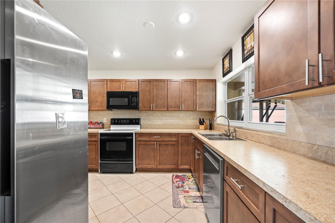
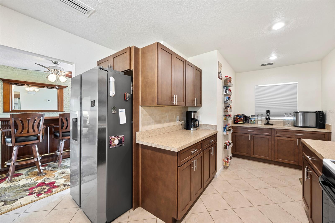
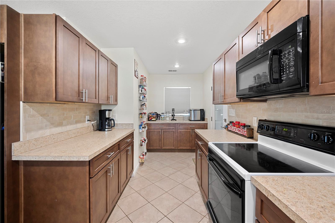
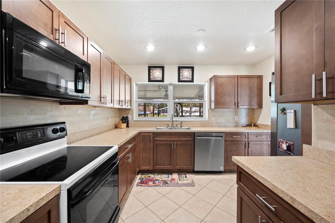
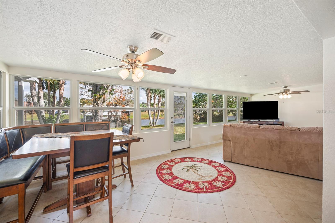
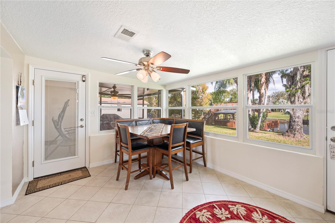
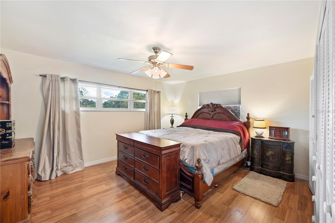
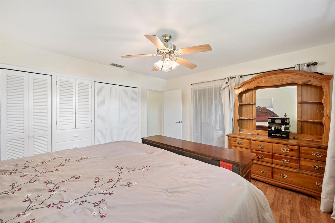
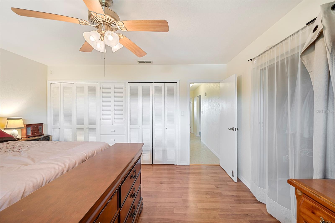
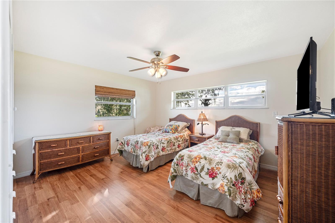
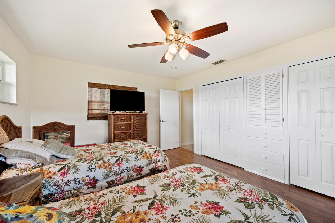
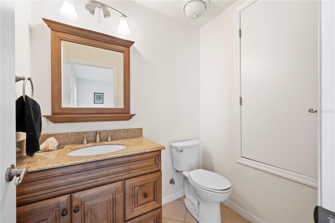
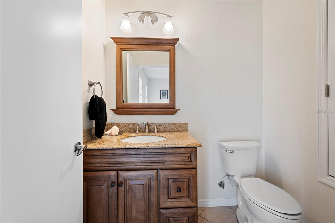
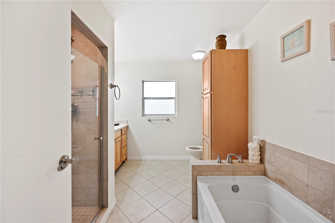
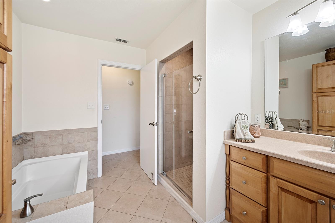
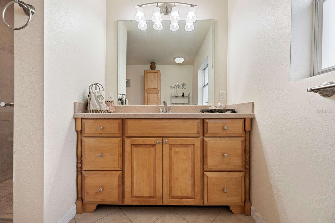
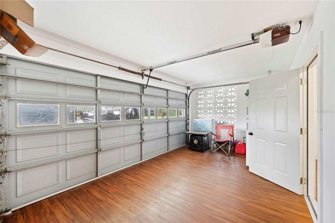
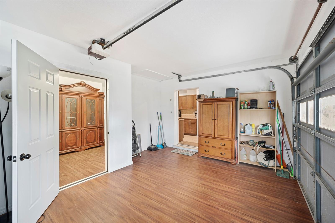
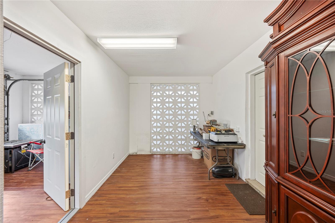
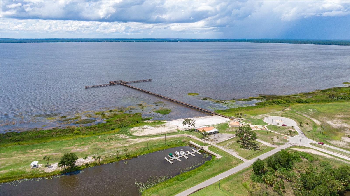
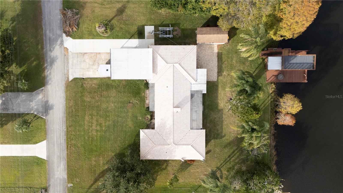
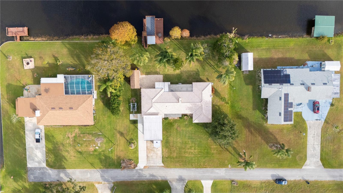
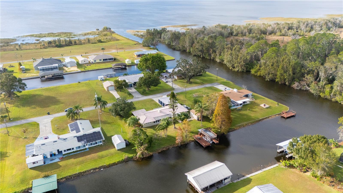
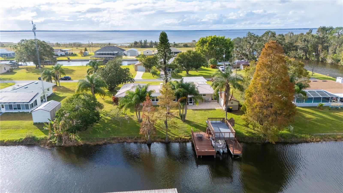
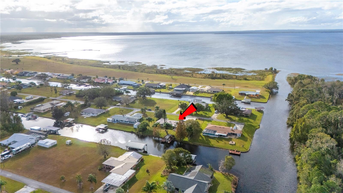
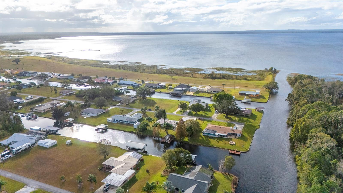
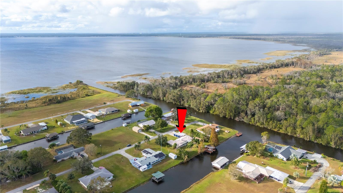
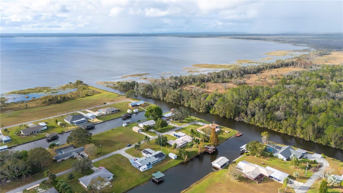
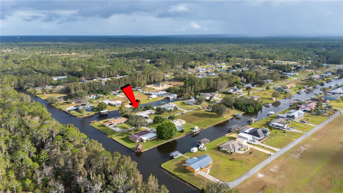
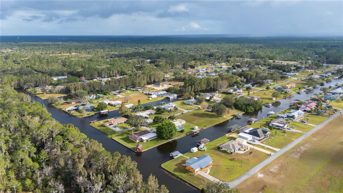
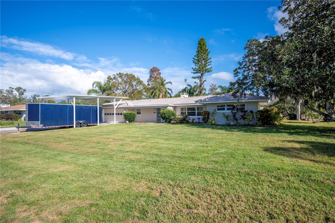
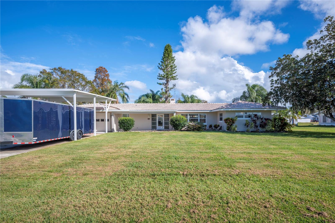
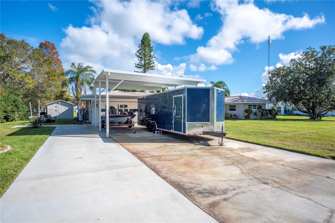
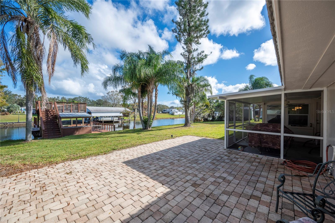
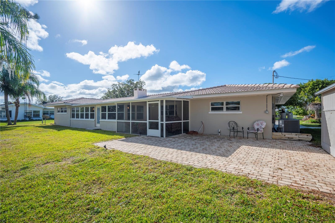
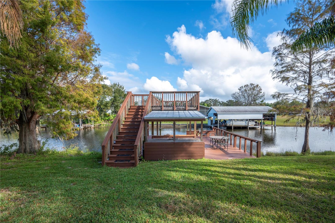
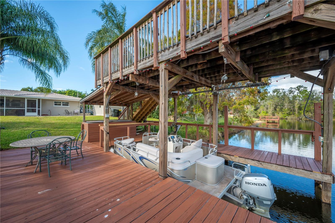
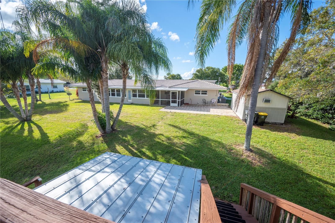
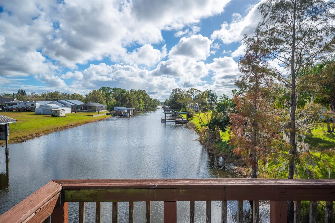
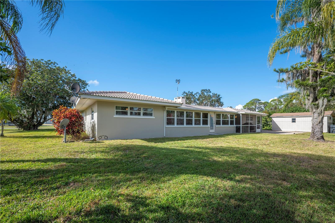
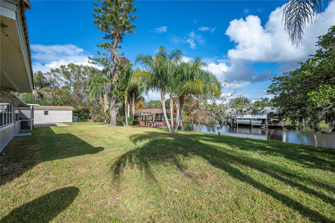
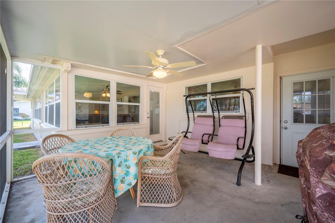
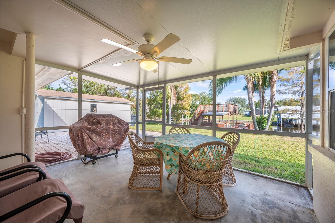
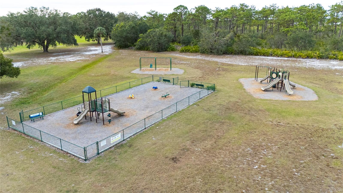
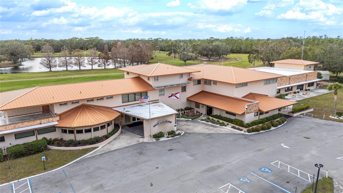
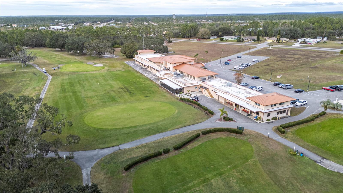
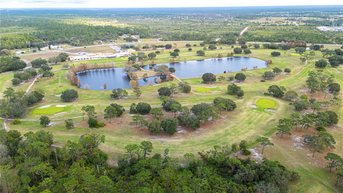
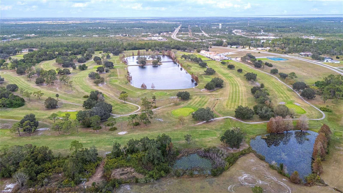
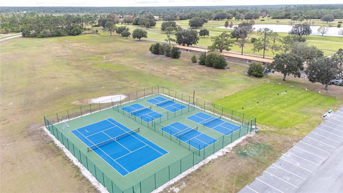
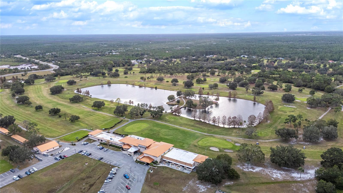
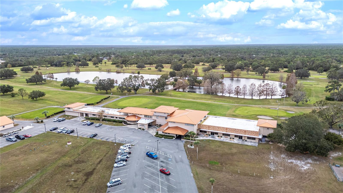
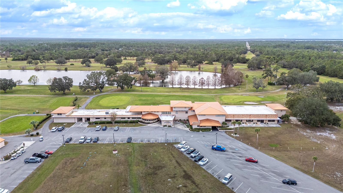
Reduced
- MLS#: L4949439 ( Residential )
- Street Address: 6029 Avocado Drive
- Viewed: 133
- Price: $374,777
- Price sqft: $145
- Waterfront: Yes
- Wateraccess: Yes
- Waterfront Type: Canal - Freshwater,Lake Front
- Year Built: 1959
- Bldg sqft: 2581
- Bedrooms: 2
- Total Baths: 2
- Full Baths: 1
- 1/2 Baths: 1
- Garage / Parking Spaces: 4
- Days On Market: 111
- Additional Information
- Geolocation: 27.82 / -81.3808
- County: POLK
- City: INDIAN LAKE ESTATES
- Zipcode: 33855
- Subdivision: Indian Lake Estates
- Elementary School: Frostproof Elem
- Middle School: Frostproof Middle Se
- High School: Frostproof Middle Senior Hig
- Provided by: REMAX EXPERTS
- Contact: Amanda Wright
- 863-802-5262

- DMCA Notice
-
DescriptionBACK ON MARKET buyer failed to proceed! Now available under appraised value for quick sale, this is your chance to seize a great deal!!! 2 Bedrooms with Optional 3rd Room Canal Front Living at Its Best! This beautifully updated canal front home in Indian Lake Estates offers the perfect blend of comfort and outdoor living. Featuring two bedrooms with an optional third roomheated and cooledideal for a home office, guest space, or hobby room. The property boasts a stunning double decker dock with a boat lift, cleaning station, live well, and a spacious upper deck patioperfect for entertaining or relaxing by the water. Truly a fishermans dream! Inside, the main living area features a cozy fireplace, while the updated kitchen includes a convenient coffee bar and modernized cabinets and finishes. The Florida room, with its expansive windows, fills the home with natural light and offers tranquil canal views. Both bedrooms are thoughtfully designed with dual closets, and the bathroom has been tastefully updated for a modern feel. A brand new AC system (2024) ensures comfort year round. Outdoor living is equally impressive, with a screened patio overlooking the canal, leading to a charming paved outdoor space perfect for cookouts and gatherings. Additional highlights include an extra long, oversized three car wide driveway, a large carport, a 20x10 shed for storage, and a converted garage with flexible space. The home also features an upgraded 200 amp electrical panel and a whole home water filtration system. Nestled in the vibrant Indian Lake Estates community, residents enjoy a variety of activities, from karaoke nights and live music to golfing and seasonal events like cookies with Santa. The community also offers a bar and grill, security, recreational facilities, and activities such as bingo, line dancing, painting classes, and more. With something for everyone, this is Florida living at its finest. This home is listed according to appraised value. Easy to viewschedule your showing today!
All
Similar
Features
Waterfront Description
- Canal - Freshwater
- Lake Front
Appliances
- Dishwasher
- Electric Water Heater
- Microwave
- Range
- Refrigerator
Association Amenities
- Clubhouse
- Fitness Center
- Gated
- Playground
- Tennis Court(s)
Home Owners Association Fee
- 375.00
Association Name
- ALTHEA TORKILDSON
Association Phone
- 863-692-1433
Carport Spaces
- 2.00
Close Date
- 0000-00-00
Cooling
- Central Air
Country
- US
Covered Spaces
- 0.00
Exterior Features
- Irrigation System
- Lighting
- Private Mailbox
- Rain Gutters
Flooring
- Laminate
- Tile
Furnished
- Unfurnished
Garage Spaces
- 2.00
Heating
- Electric
- Heat Pump
High School
- Frostproof Middle - Senior High
Insurance Expense
- 0.00
Interior Features
- Ceiling Fans(s)
- Living Room/Dining Room Combo
- Primary Bedroom Main Floor
- Thermostat
Legal Description
- INDIAN LAKE EST UNIT 7 PB 39 PG 46 BLK 261 LOT 16
Levels
- One
Living Area
- 2046.00
Lot Features
- In County
- Level
- Oversized Lot
- Street Dead-End
- Paved
Middle School
- Frostproof Middle Se
Area Major
- 33855 - Indian Lake Estates/Lake Wales
Net Operating Income
- 0.00
Occupant Type
- Owner
Open Parking Spaces
- 0.00
Other Expense
- 0.00
Other Structures
- Shed(s)
Parcel Number
- 29-31-01-994070-026116
Parking Features
- Converted Garage
Pets Allowed
- Yes
Possession
- Close Of Escrow
Property Condition
- Completed
Property Type
- Residential
Roof
- Tile
School Elementary
- Frostproof Elem
Sewer
- Septic Tank
Style
- Florida
Tax Year
- 2024
Township
- 31
Utilities
- BB/HS Internet Available
- Cable Available
- Electricity Connected
- Public
View
- Water
Views
- 133
Water Source
- Well
Year Built
- 1959
Zoning Code
- PUD
Listing Data ©2025 Greater Fort Lauderdale REALTORS®
Listings provided courtesy of The Hernando County Association of Realtors MLS.
Listing Data ©2025 REALTOR® Association of Citrus County
Listing Data ©2025 Royal Palm Coast Realtor® Association
The information provided by this website is for the personal, non-commercial use of consumers and may not be used for any purpose other than to identify prospective properties consumers may be interested in purchasing.Display of MLS data is usually deemed reliable but is NOT guaranteed accurate.
Datafeed Last updated on April 21, 2025 @ 12:00 am
©2006-2025 brokerIDXsites.com - https://brokerIDXsites.com
