Share this property:
Contact Tyler Fergerson
Schedule A Showing
Request more information
- Home
- Property Search
- Search results
- 3845 Garnet Drive, MULBERRY, FL 33860
Property Photos
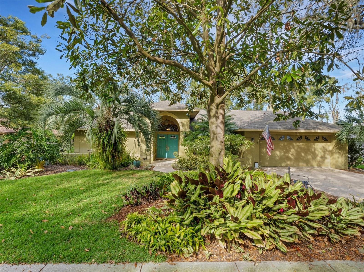

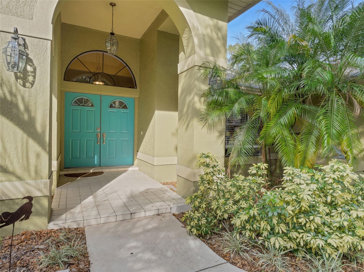
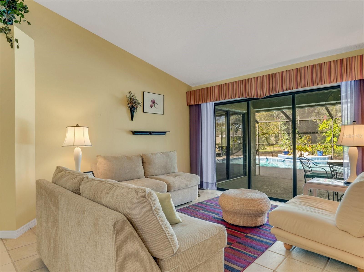
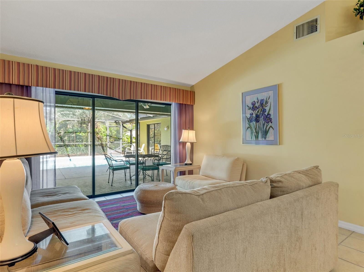
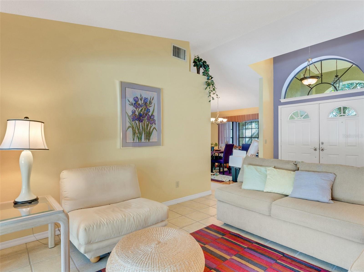
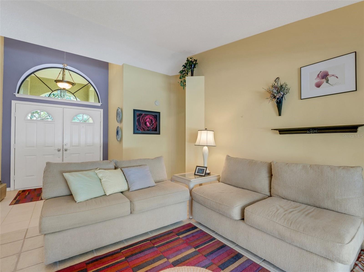
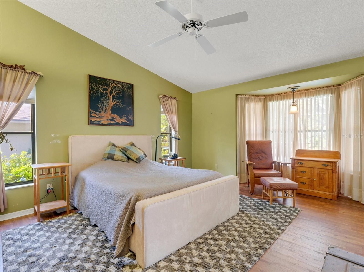

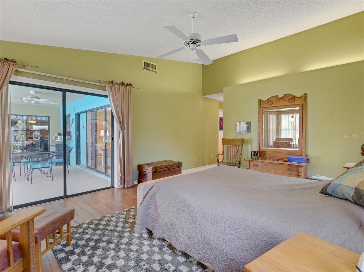
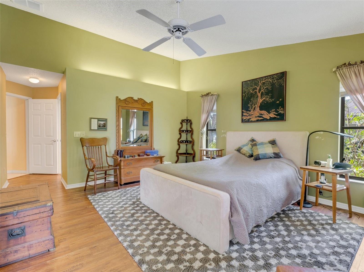
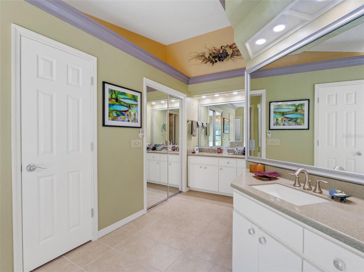
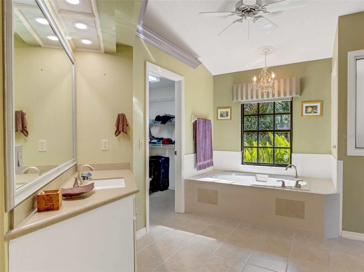
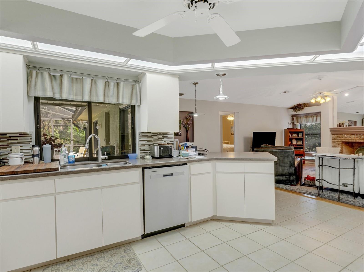
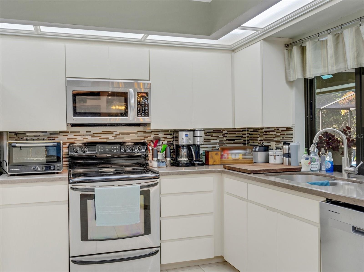
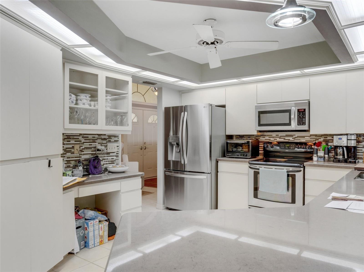
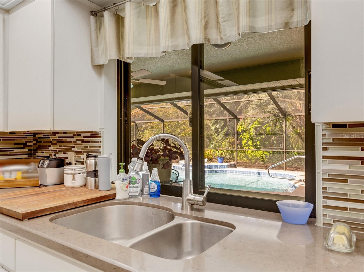
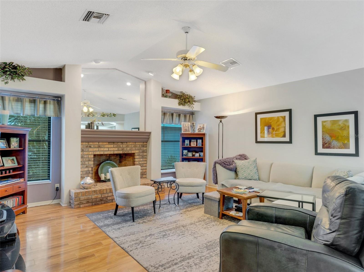
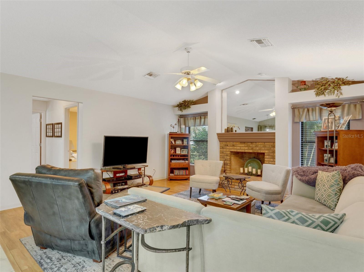
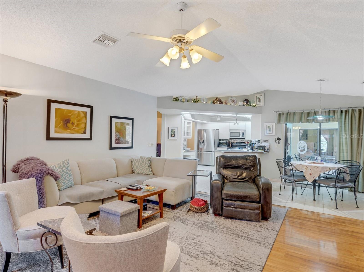
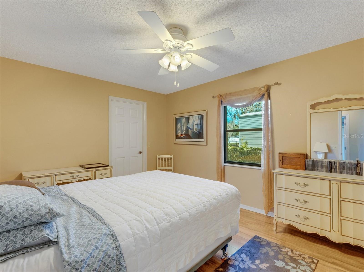
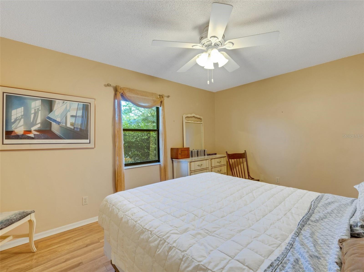
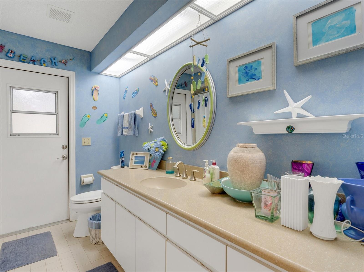
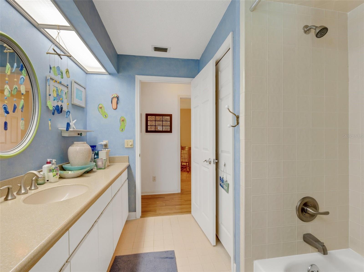
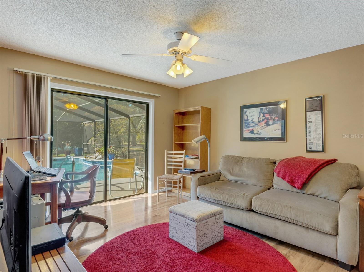
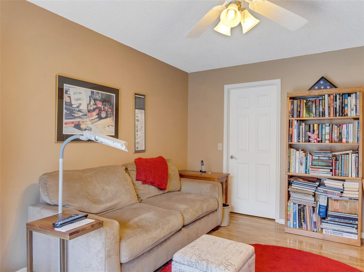
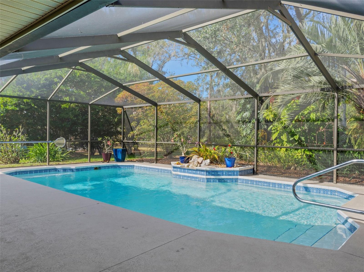
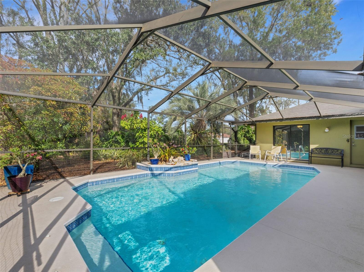
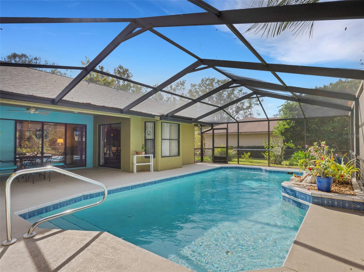
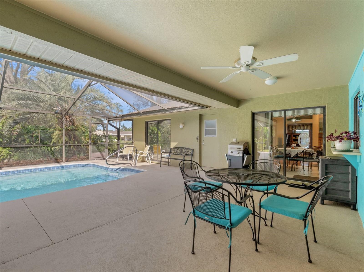
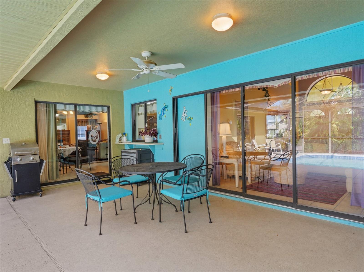
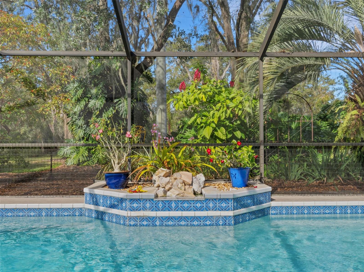
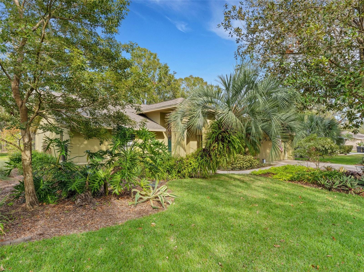
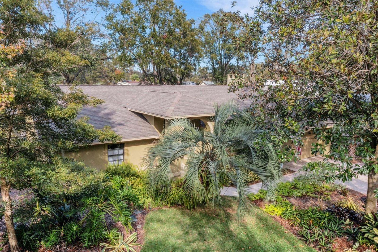
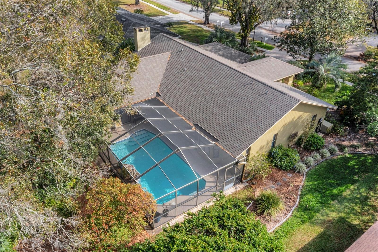
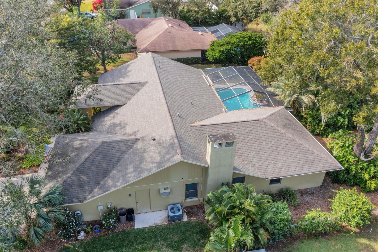
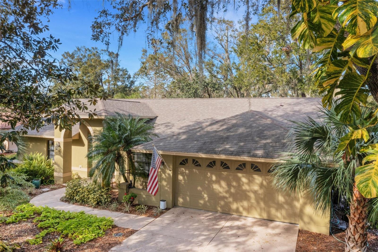
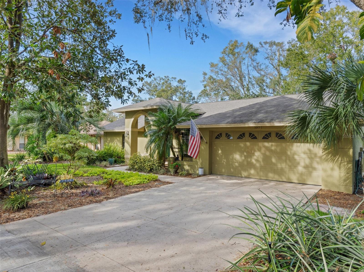


































- MLS#: L4949251 ( Residential )
- Street Address: 3845 Garnet Drive
- Viewed: 226
- Price: $445,000
- Price sqft: $149
- Waterfront: No
- Year Built: 1992
- Bldg sqft: 2978
- Bedrooms: 3
- Total Baths: 2
- Full Baths: 2
- Garage / Parking Spaces: 2
- Days On Market: 134
- Additional Information
- Geolocation: 27.9235 / -82.0024
- County: POLK
- City: MULBERRY
- Zipcode: 33860
- Subdivision: Imperialakes Ph 2 Sec 1
- Elementary School: James W Sikes Elem
- Middle School: Mulberry Middle
- High School: Mulberry High
- Provided by: PREMIER REALTY NETWORK, INC
- Contact: Jeri Thom
- 863-646-6688

- DMCA Notice
-
DescriptionOne or more photo(s) has been virtually staged. WELCOME HOME! This 3 bedroom, 2 bathroom POOL home on a beautifully landscaped 0.26 acre lot is ready for its new owners! Built by Travis Tucker, this is a true split bedroom floorplan designed keeping maximum functionality in mind. As you enter the home, you look straight out through the sliding glass doors in the living room to the pool. The dining room is to the right of the foyer and is spacious enough to accommodate a large dining table. The kitchen offers ample cabinet space, solid surface countertop space, and overlooks the pool and covered lanai. Adjacent to the kitchen is the family room and breakfast nook which also offers access to and a view of the pool. The primary bedroom is extremely spacious and boasts beautiful bay windows, its own access to the screen enclosed lanai/pool area, and an ensuite bathroom equipped with a garden tub, dual vanities, 2 walk in closets, a linen closet, and a private commode. The 2nd and 3rd bedrooms are situated on the opposite side of the home, and both have walk in closets and direct access to the 2nd bathroom, which conveniently doubles as a "pool bath" as it has a door leading out to the pool. The 3rd bedroom also has its own private access to the pool. An inside laundry/utility room with access into the oversized 2 car garage simply completes the picture. With its lushly landscaped and idyllic outdoor space, this home will not disappoint! The community has sidewalks on most streets lending themselves well to those who enjoy walking, biking, etc. Just a short drive away is a Publix shopping center with a multitude of other shops for added convenience.
All
Similar
Features
Appliances
- Dishwasher
- Microwave
- Range
- Refrigerator
Home Owners Association Fee
- 0.00
Builder Name
- Travis Tucker
Carport Spaces
- 0.00
Close Date
- 0000-00-00
Cooling
- Central Air
Country
- US
Covered Spaces
- 0.00
Exterior Features
- Garden
- Private Mailbox
- Sidewalk
- Sliding Doors
Flooring
- Laminate
- Tile
Furnished
- Unfurnished
Garage Spaces
- 2.00
Heating
- Central
- Heat Pump
High School
- Mulberry High
Insurance Expense
- 0.00
Interior Features
- Ceiling Fans(s)
- Primary Bedroom Main Floor
- Solid Surface Counters
- Walk-In Closet(s)
Legal Description
- IMPERIALAKES PHASE TWO SECTION ONE A PB 68 PGS 16 & 17 LOT 8
Levels
- One
Living Area
- 2116.00
Lot Features
- In County
- Landscaped
- Level
- Sidewalk
- Paved
Middle School
- Mulberry Middle
Area Major
- 33860 - Mulberry
Net Operating Income
- 0.00
Occupant Type
- Owner
Open Parking Spaces
- 0.00
Other Expense
- 0.00
Parcel Number
- 23-29-34-142450-000080
Parking Features
- Driveway
- Garage Door Opener
Pets Allowed
- Cats OK
- Dogs OK
- Yes
Pool Features
- In Ground
- Screen Enclosure
Possession
- Close Of Escrow
Property Condition
- Completed
Property Type
- Residential
Roof
- Shingle
School Elementary
- James W Sikes Elem
Sewer
- Public Sewer
Style
- Florida
Tax Year
- 2023
Township
- 29
Utilities
- Cable Connected
- Electricity Connected
- Public
- Sewer Connected
- Water Connected
View
- Garden
Views
- 226
Virtual Tour Url
- https://virtualtour.PremierRealtyNetwork.com/3845-Garnet-DRIVE-Mulberry-FL-33860/unbranded
Water Source
- Public
Year Built
- 1992
Zoning Code
- PUD
Listing Data ©2025 Greater Fort Lauderdale REALTORS®
Listings provided courtesy of The Hernando County Association of Realtors MLS.
Listing Data ©2025 REALTOR® Association of Citrus County
Listing Data ©2025 Royal Palm Coast Realtor® Association
The information provided by this website is for the personal, non-commercial use of consumers and may not be used for any purpose other than to identify prospective properties consumers may be interested in purchasing.Display of MLS data is usually deemed reliable but is NOT guaranteed accurate.
Datafeed Last updated on April 20, 2025 @ 12:00 am
©2006-2025 brokerIDXsites.com - https://brokerIDXsites.com
