Share this property:
Contact Tyler Fergerson
Schedule A Showing
Request more information
- Home
- Property Search
- Search results
- 1935 Austin Terrace, WINTER HAVEN, FL 33884
Property Photos
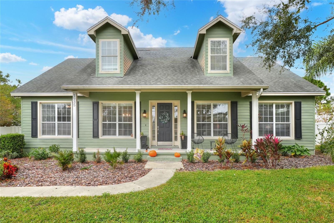

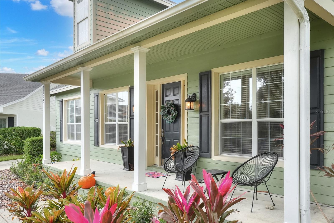
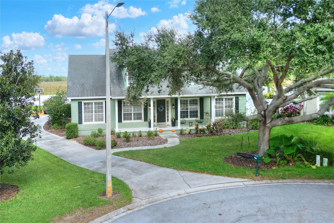
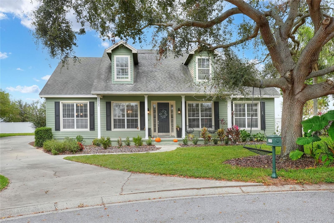
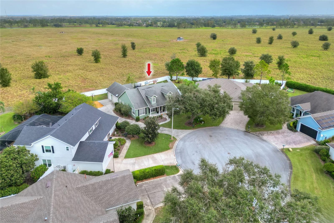
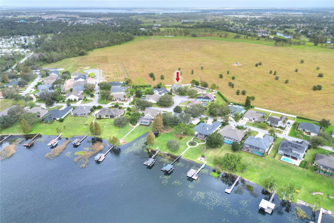
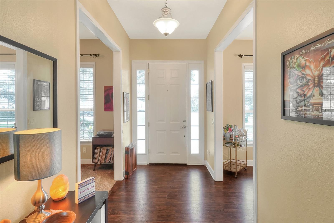
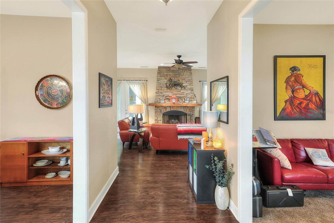
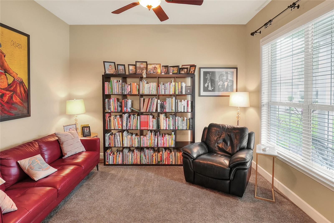
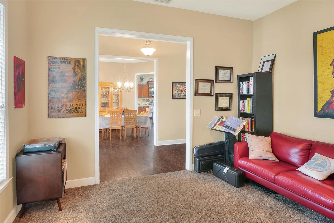
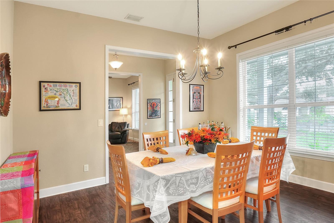
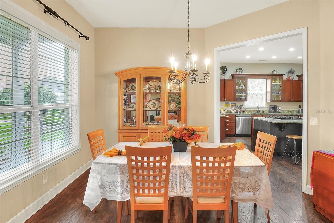
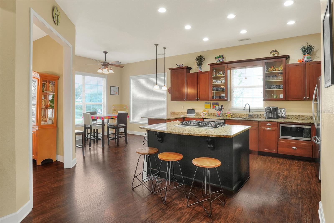
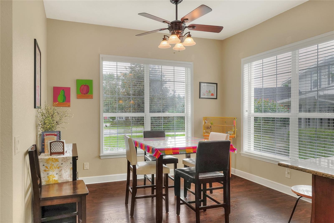
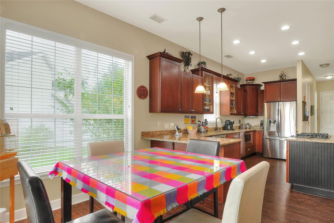
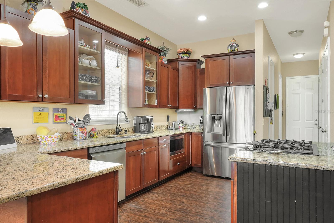
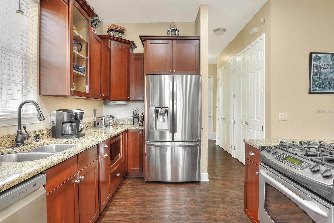
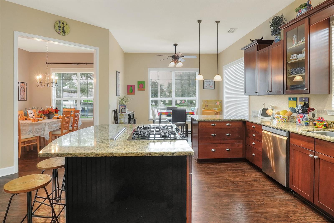
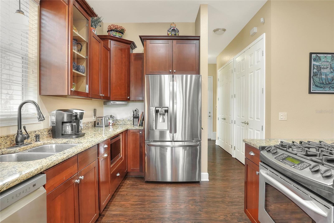
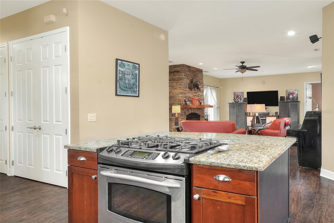
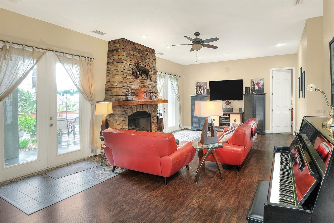
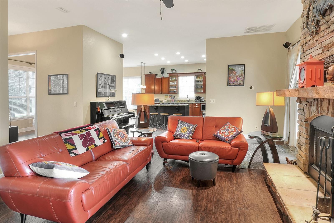
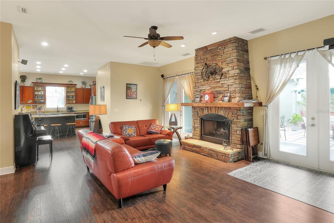
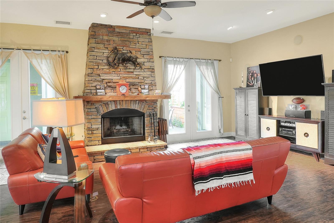
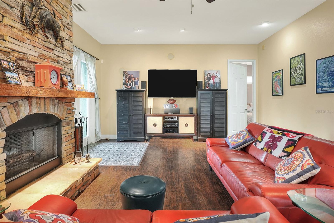
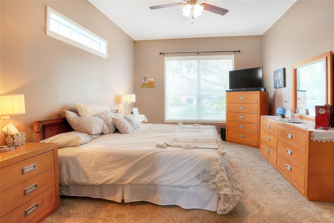
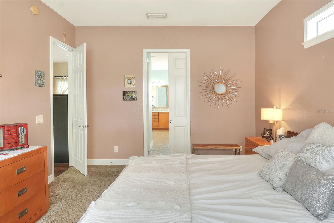
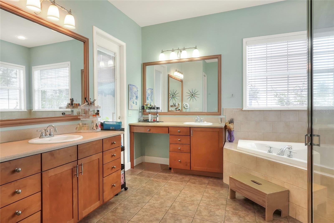
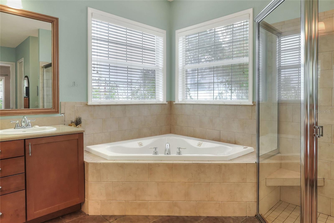
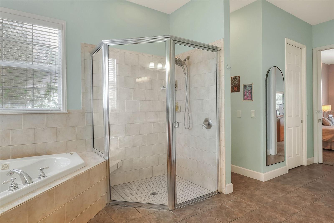
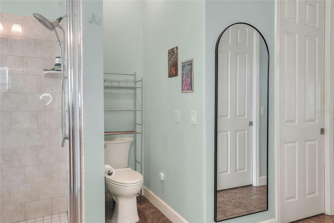
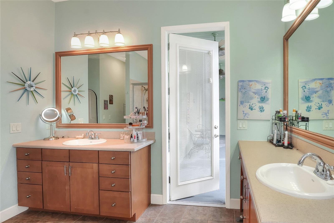
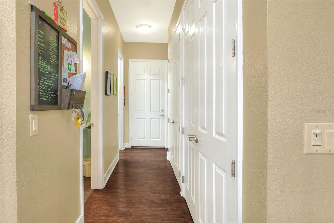
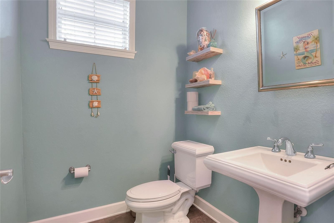
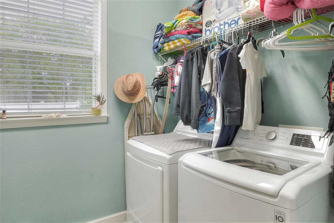
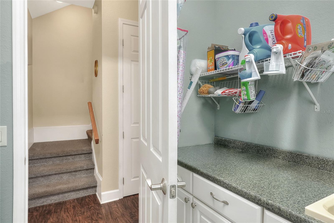
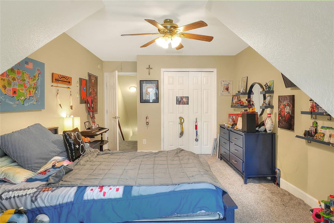
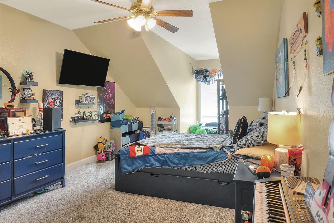
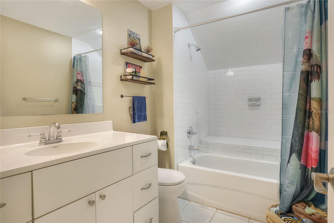
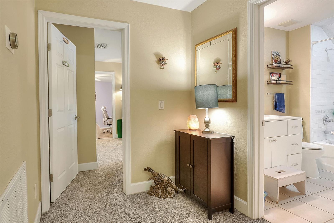
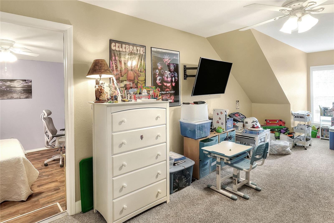
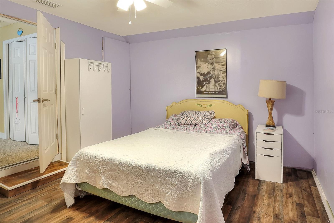
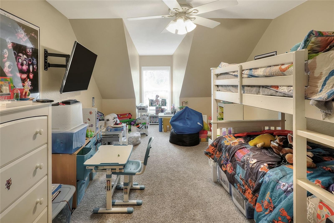
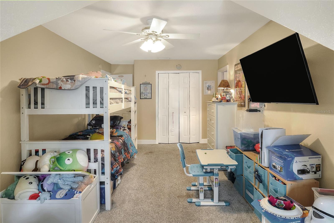
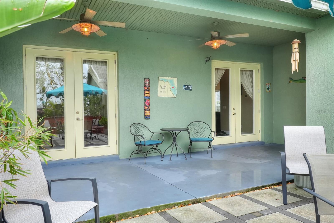
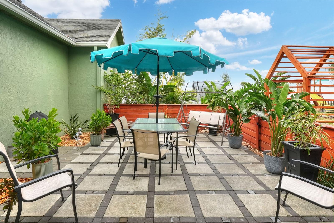
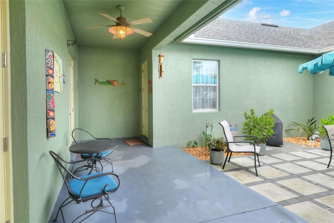
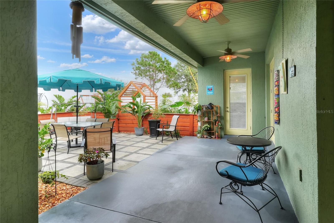
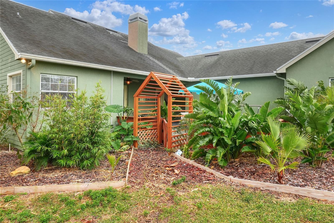
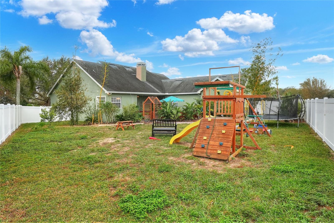
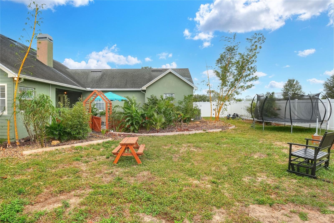
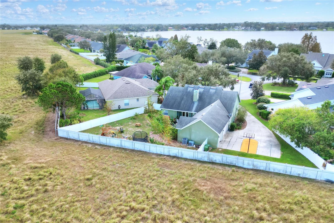
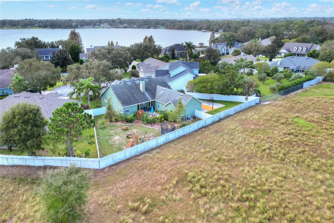
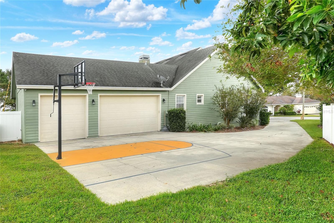
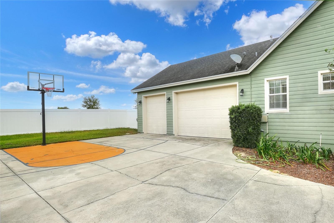
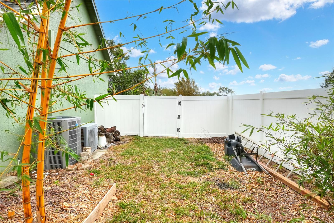
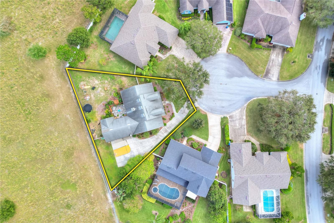
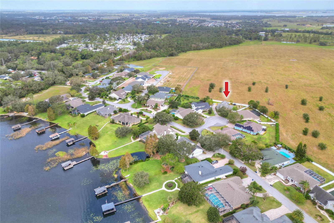
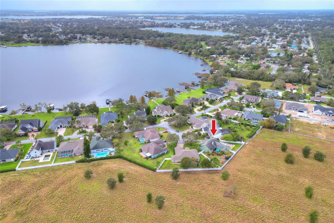
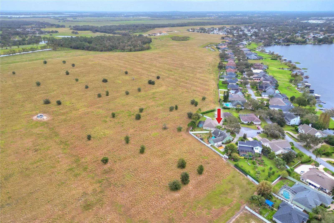
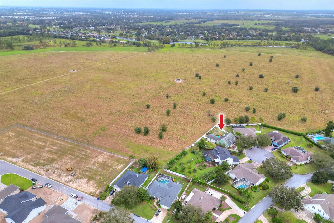
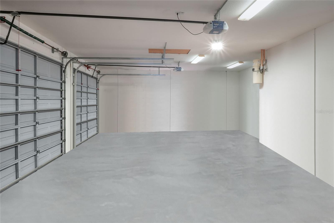
- MLS#: L4948611 ( Residential )
- Street Address: 1935 Austin Terrace
- Viewed: 161
- Price: $550,000
- Price sqft: $148
- Waterfront: No
- Year Built: 2004
- Bldg sqft: 3718
- Bedrooms: 3
- Total Baths: 3
- Full Baths: 2
- 1/2 Baths: 1
- Garage / Parking Spaces: 3
- Days On Market: 163
- Additional Information
- Geolocation: 28.0014 / -81.658
- County: POLK
- City: WINTER HAVEN
- Zipcode: 33884
- Subdivision: Woodpointe Ph 1
- Elementary School: Frank E. Brigham Academy
- Middle School: Denison Middle
- High School: Winter Haven Senior
- Provided by: LA ROSA REALTY PRESTIGE
- Contact: Yevette Eden
- 863-940-4850

- DMCA Notice
-
DescriptionNestled in the heart of Winter Haven, this exquisite residence beckons those with a penchant for refined living. This architectural gem, a custom built haven, stands proudly in a gated community, offering an unparalleled blend of luxury and tranquility. As you approach the property, you'll be captivated by the mature landscaping that frames this magnificent home. The front porch, a charming Southern tradition, invites you to pause and savor the serenity of your surroundings. Step inside, and you'll discover a great room that serves as the home's centerpiece, complete with a gas fireplace that promises cozy evenings and lively gatherings. The gourmet kitchen is a culinary artist's dream, boasting a cooking island with a pop up vent, granite counters, and a walk in pantry that would make even the most seasoned chef swoon. For those who appreciate the art of entertaining, the separate formal dining room provides the perfect stage for memorable soires. Ascend to the private quarters, where three thoughtfully designed bedrooms await, including a primary bedroom that redefines luxury with its whirlpool tuba private oasis for rejuvenation. The 2.5 bathrooms ensure comfort and convenience for all. A downstairs bonus room that could be used as an office. Upstairs holds 2 bedrooms with an additional room add on. Attic space for tons of storage. Practical elegance abounds with tile floors in the main living areas, a central vacuum system, and a laundry room complete with a sink. Storage concerns? Banish the thought! This home boasts ample space to house your treasures. Car enthusiasts will revel in the three car garage, while the cul de sac location ensures peace and privacy. A vinyl fence encapsulates your personal paradise, offering glimpses of the nearby lakenature's own masterpiece. Located mere minutes from the whimsical world of Legoland, this home strikes the perfect balance between serene seclusion and accessibility to local attractions. It's not just a house; it's a lifestyle, waiting for you to make it your own.
All
Similar
Features
Appliances
- Built-In Oven
- Dishwasher
- Disposal
- Dryer
- Refrigerator
- Washer
Home Owners Association Fee
- 850.00
Association Name
- John Wood Management/ Anne Wood
Association Phone
- 863-324-9663
Carport Spaces
- 0.00
Close Date
- 0000-00-00
Cooling
- Central Air
Country
- US
Covered Spaces
- 0.00
Exterior Features
- Irrigation System
- Lighting
Fencing
- Vinyl
Flooring
- Carpet
- Ceramic Tile
Garage Spaces
- 3.00
Heating
- Natural Gas
High School
- Winter Haven Senior
Insurance Expense
- 0.00
Interior Features
- Central Vaccum
- Eat-in Kitchen
- High Ceilings
- Primary Bedroom Main Floor
- Vaulted Ceiling(s)
- Walk-In Closet(s)
Legal Description
- WOODPOINTE PHASE ONE PB 108 PG 26 LOT 13
Levels
- Two
Living Area
- 2494.00
Lot Features
- Cul-De-Sac
Middle School
- Denison Middle
Area Major
- 33884 - Winter Haven / Cypress Gardens
Net Operating Income
- 0.00
Occupant Type
- Owner
Open Parking Spaces
- 0.00
Other Expense
- 0.00
Parcel Number
- 27-28-31-850504-000130
Parking Features
- Driveway
- Split Garage
Pets Allowed
- Yes
Property Type
- Residential
Roof
- Shingle
School Elementary
- Frank E. Brigham Academy
Sewer
- Public Sewer
Style
- Craftsman
- Custom
Tax Year
- 2023
Township
- 28
Utilities
- Cable Connected
- Electricity Connected
- Public
- Sewer Connected
Views
- 161
Virtual Tour Url
- https://iframe.videodelivery.net/8a3328e73fe132a77eca4af31a7c46bd
Water Source
- Public
Year Built
- 2004
Listing Data ©2025 Greater Fort Lauderdale REALTORS®
Listings provided courtesy of The Hernando County Association of Realtors MLS.
Listing Data ©2025 REALTOR® Association of Citrus County
Listing Data ©2025 Royal Palm Coast Realtor® Association
The information provided by this website is for the personal, non-commercial use of consumers and may not be used for any purpose other than to identify prospective properties consumers may be interested in purchasing.Display of MLS data is usually deemed reliable but is NOT guaranteed accurate.
Datafeed Last updated on April 21, 2025 @ 12:00 am
©2006-2025 brokerIDXsites.com - https://brokerIDXsites.com
