Share this property:
Contact Tyler Fergerson
Schedule A Showing
Request more information
- Home
- Property Search
- Search results
- 5009 Hanover Lane, LAKELAND, FL 33813
Property Photos
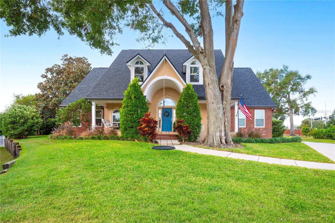

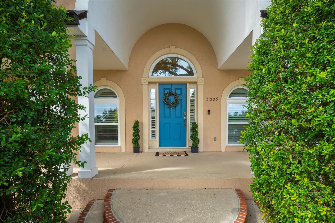
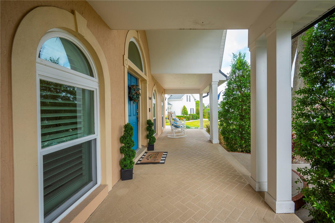
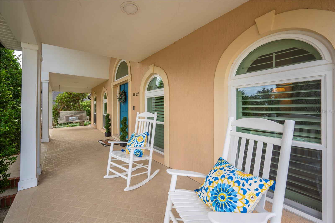
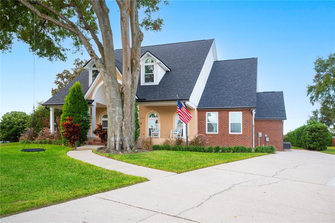
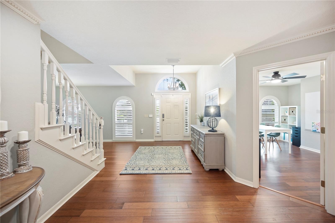
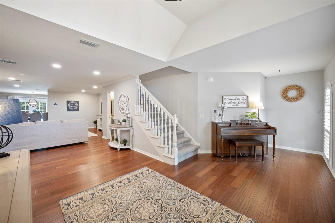
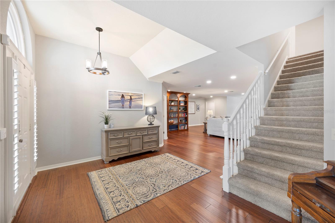
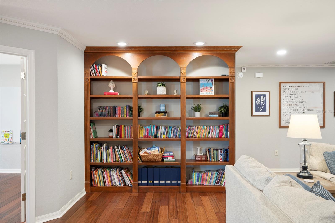
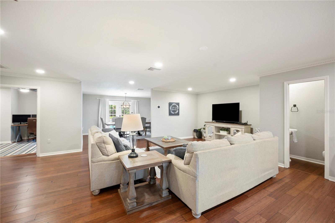
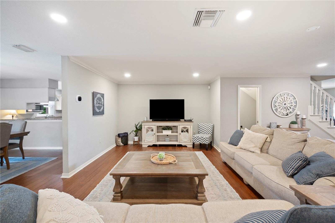
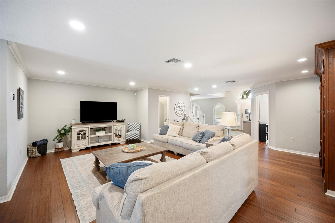
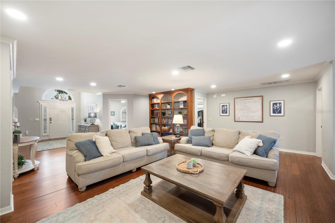
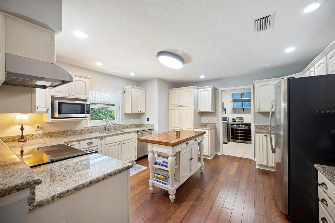
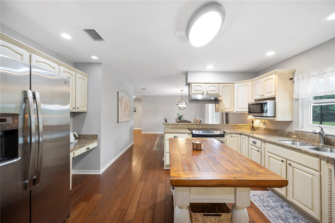
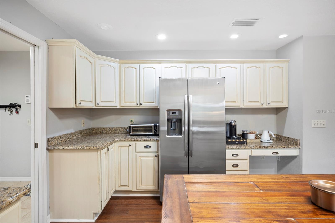
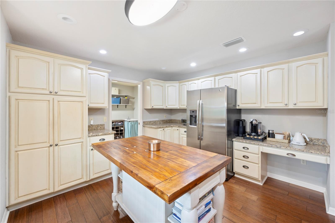
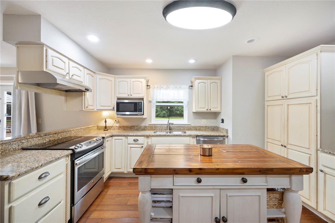
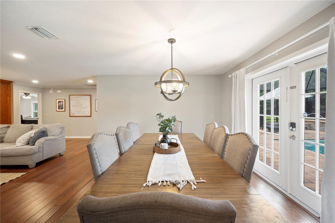
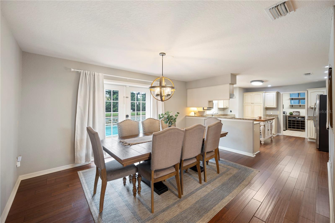
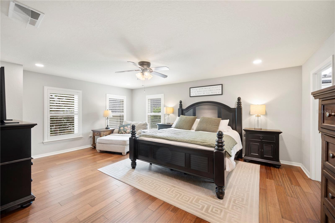
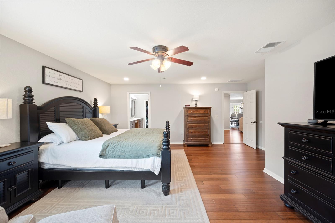
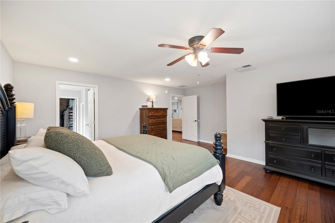
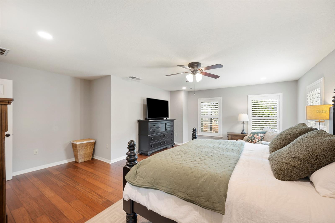
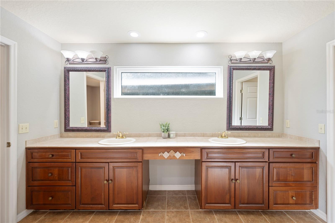
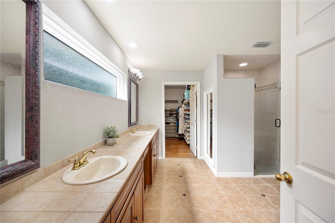
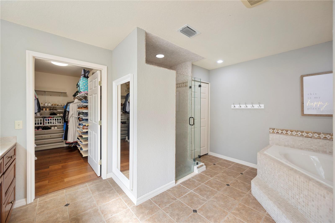
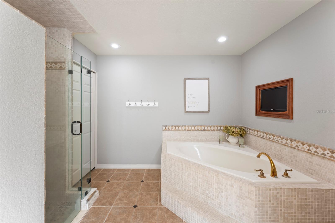
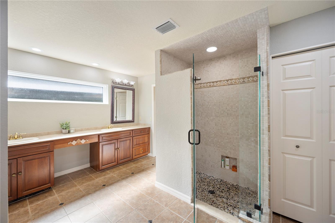
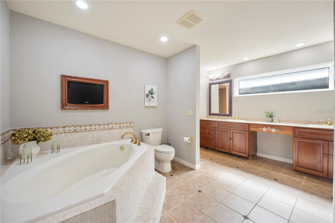
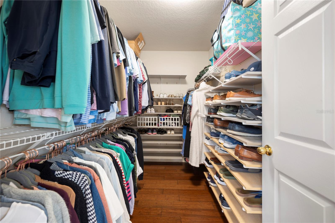
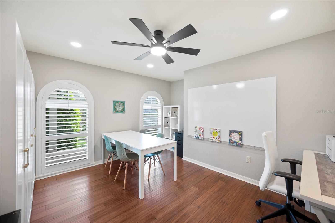
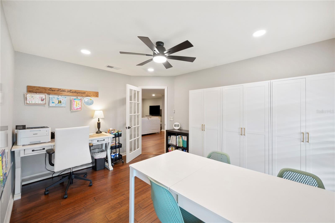
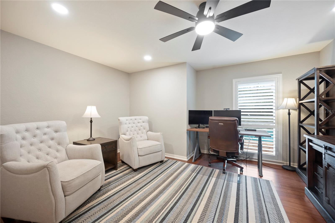
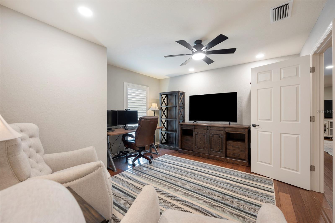
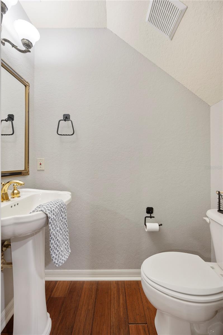
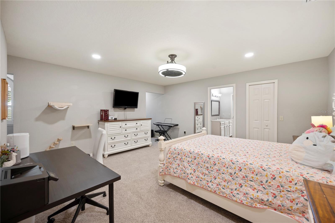
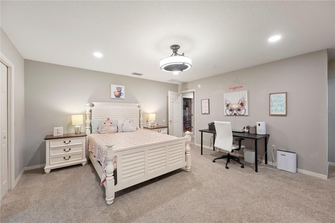
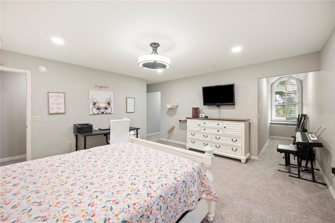
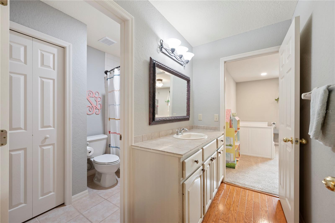
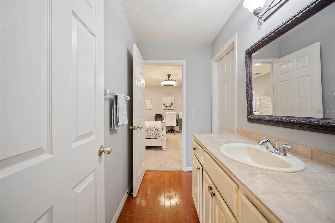
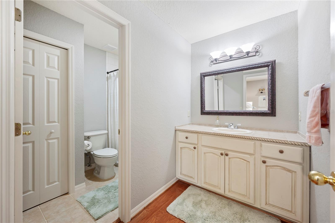
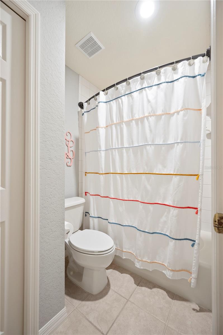
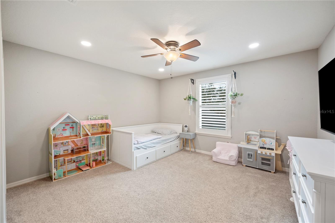
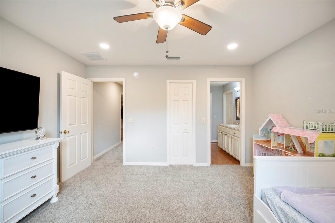
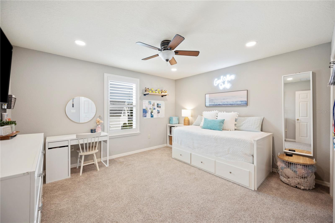
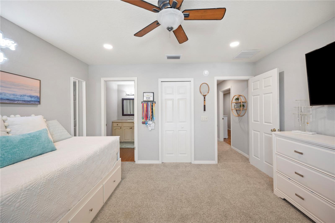
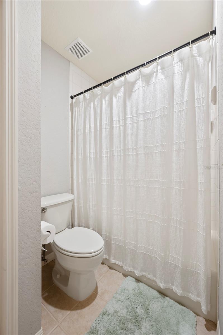
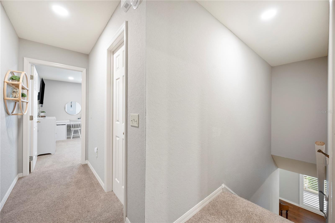
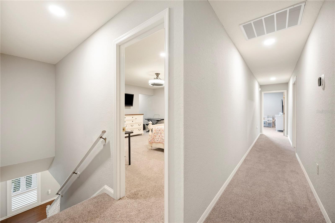
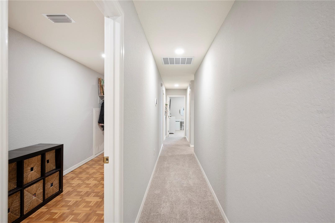
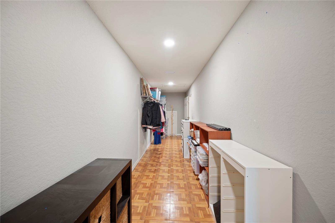
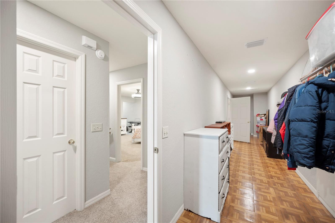
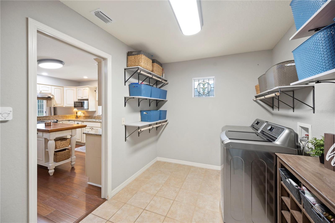
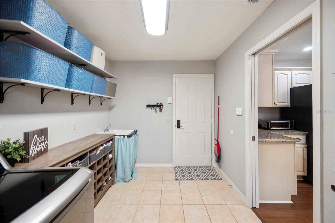
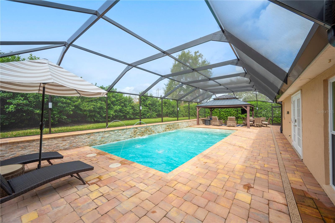
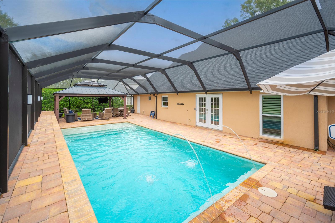
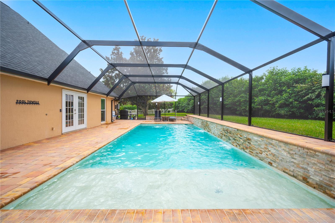

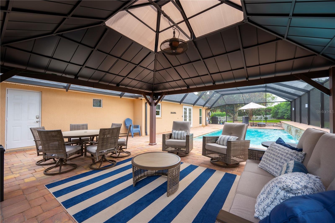
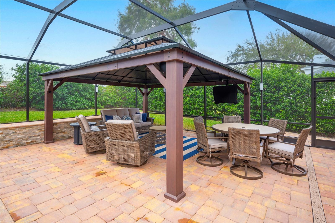
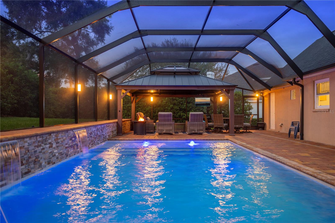
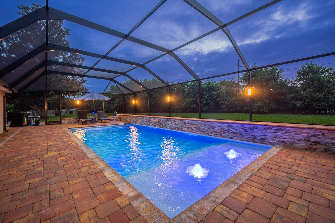
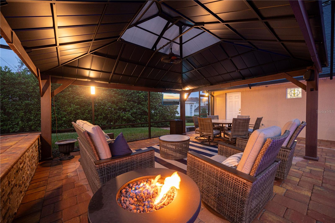
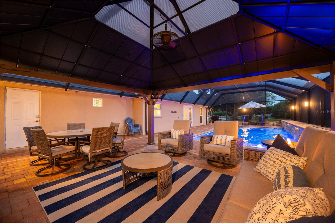
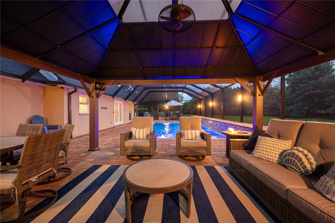
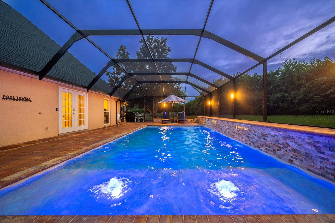
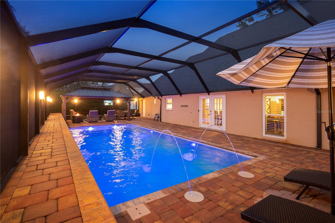
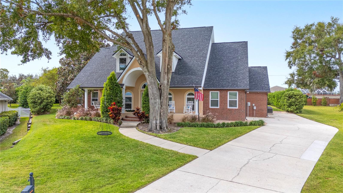
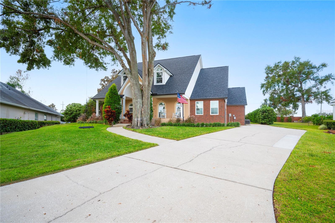
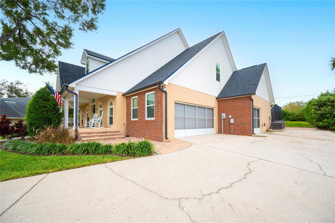
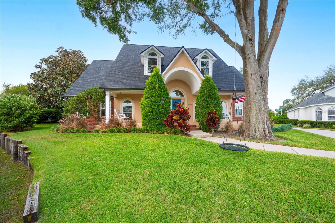
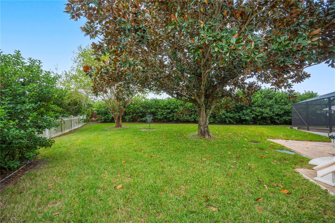
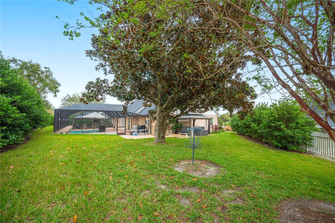
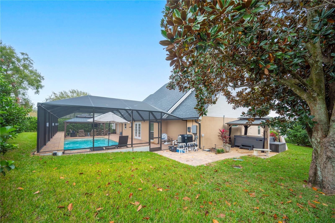
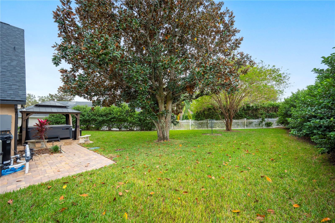
- MLS#: L4948561 ( Residential )
- Street Address: 5009 Hanover Lane
- Viewed: 269
- Price: $799,900
- Price sqft: $171
- Waterfront: No
- Year Built: 2000
- Bldg sqft: 4690
- Bedrooms: 4
- Total Baths: 4
- Full Baths: 3
- 1/2 Baths: 1
- Garage / Parking Spaces: 3
- Days On Market: 164
- Additional Information
- Geolocation: 27.9741 / -81.9482
- County: POLK
- City: LAKELAND
- Zipcode: 33813
- Subdivision: Villagethe At Scott Lake
- Elementary School: Highland Grove Elem
- Middle School: Lakeland Highlands Middl
- High School: George Jenkins High
- Provided by: PAIGE WAGNER HOMES REALTY
- Contact: Emerson Garriott
- 321-749-4196

- DMCA Notice
-
DescriptionNestled in the highly sought after gated community of The Village at Scott Lake, this beautiful home offers the perfect blend of luxury, comfort, and convenience. The community amenities include a clubhouse, gated entrance, tennis courts, and a boat ramp providing access to the serene and private Scott Lake. This expansive South Lakeland pool home offers over 3,500 sq. ft. of living space, with a true 4 bedrooms, 3.5 baths layout, and not one but two dedicated office spacesflexible enough to serve as additional bedrooms or personalized workspaces. Enjoy ultimate privacy and comfort in the first floor primary bedroom, complete with a spa like ensuite bathroom featuring a soaker tub, separate shower, and an oversized walk in closet. The kitchen features stone counter tops, solid wood cabinets, and stainless steel appliances. Upstairs, you'll find three additional bedrooms, each with its own walk in closet. A rare feature, the upstairs hallway includes a 200 sq. ft. storage closet, ensuring you have plenty of room to store seasonal items or personal belongings. Venture outside to the brand new, 2023 heated salt water pooldesigned with no expense spared. This private, outdoor oasis includes a shallow shelf for lounging, water fountains, unique lighting options, and a protective pool cage for safety and low maintenance. Nearly everything in the home has been updated including: 2022 roof, 2023 A/C, 2023 salt water pool & pool cage, and 2024 windows throughout. With these exceptional updates, this home is not just move in ready, but designed to provide comfort and peace of mind for years to come. Reach out to schedule a showing today!
All
Similar
Features
Appliances
- Dishwasher
- Disposal
- Microwave
- Range
- Range Hood
- Refrigerator
Home Owners Association Fee
- 400.00
Association Name
- Garrison Property Services
- LLC / Crystal
Association Phone
- 863-353-2558
Carport Spaces
- 0.00
Close Date
- 0000-00-00
Cooling
- Central Air
Country
- US
Covered Spaces
- 0.00
Exterior Features
- French Doors
- Irrigation System
- Lighting
- Private Mailbox
- Rain Gutters
- Storage
Flooring
- Bamboo
- Carpet
- Ceramic Tile
- Wood
Garage Spaces
- 3.00
Heating
- Central
High School
- George Jenkins High
Insurance Expense
- 0.00
Interior Features
- Ceiling Fans(s)
- Crown Molding
- Primary Bedroom Main Floor
- Skylight(s)
- Solid Surface Counters
- Solid Wood Cabinets
- Thermostat
- Walk-In Closet(s)
Legal Description
- THE VILLAGE AT SCOTT LAKE PB 89 PGS 23 & 24 LOT 36
Levels
- Two
Living Area
- 3508.00
Lot Features
- Cul-De-Sac
- Landscaped
- Paved
Middle School
- Lakeland Highlands Middl
Area Major
- 33813 - Lakeland
Net Operating Income
- 0.00
Occupant Type
- Owner
Open Parking Spaces
- 0.00
Other Expense
- 0.00
Other Structures
- Gazebo
- Storage
Parcel Number
- 24-29-07-278156-000360
Pets Allowed
- Yes
Pool Features
- Heated
- In Ground
- Lighting
- Pool Alarm
- Salt Water
- Screen Enclosure
Property Condition
- Completed
Property Type
- Residential
Roof
- Shingle
School Elementary
- Highland Grove Elem
Sewer
- Septic Needed
Tax Year
- 2023
Township
- 29
Utilities
- BB/HS Internet Available
- Electricity Connected
- Water Connected
Views
- 269
Virtual Tour Url
- https://www.propertypanorama.com/instaview/stellar/L4948561
Water Source
- Public
Year Built
- 2000
Listing Data ©2025 Greater Fort Lauderdale REALTORS®
Listings provided courtesy of The Hernando County Association of Realtors MLS.
Listing Data ©2025 REALTOR® Association of Citrus County
Listing Data ©2025 Royal Palm Coast Realtor® Association
The information provided by this website is for the personal, non-commercial use of consumers and may not be used for any purpose other than to identify prospective properties consumers may be interested in purchasing.Display of MLS data is usually deemed reliable but is NOT guaranteed accurate.
Datafeed Last updated on April 21, 2025 @ 12:00 am
©2006-2025 brokerIDXsites.com - https://brokerIDXsites.com
