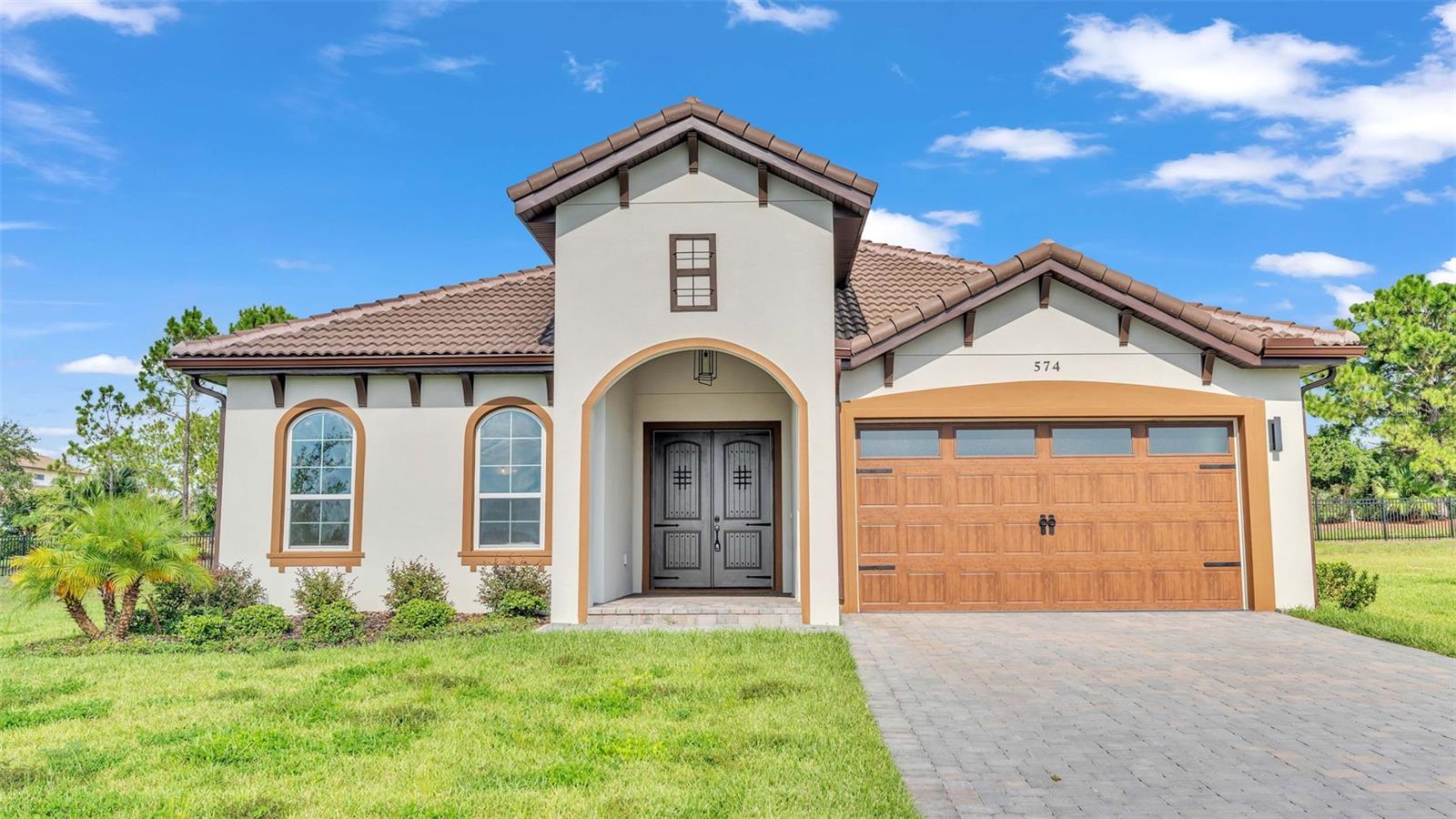Share this property:
Contact Tyler Fergerson
Schedule A Showing
Request more information
- Home
- Property Search
- Search results
- 574 Loblolly Pl, AUBURNDALE, FL 33823
Property Photos




































































- MLS#: L4946061 ( Residential )
- Street Address: 574 Loblolly Pl
- Viewed: 89
- Price: $569,000
- Price sqft: $202
- Waterfront: No
- Year Built: 2023
- Bldg sqft: 2817
- Bedrooms: 4
- Total Baths: 3
- Full Baths: 3
- Days On Market: 327
- Additional Information
- Geolocation: 28.0981 / -81.7555
- County: POLK
- City: AUBURNDALE
- Zipcode: 33823
- Subdivision: Water Ridge Subdivision

- DMCA Notice
-
DescriptionTurnkey Investment Property with tenants in place paying above market rents! Welcome to your stunning dream home located in the highly sought after Water Ridge Subdivision. This exquisite 4 bedroom, 3 bathroom custom built residence spans 2,173 square feet and offers the perfect blend of luxury, comfort, and modern living. Key Features: Gourmet Kitchen: The heart of the home features a state of the art kitchen equipped with high end stainless steel appliances, custom cabinetry, a large island with double sinks, and elegant granite countertops. Perfect for entertaining or family meals. Luxurious Master Suite: The master bedroom is a true retreat with ample space, a walk in closet, and an en suite bathroom featuring a double vanity, separate water closet, and a marbled walk in shower. Elegant Living Areas: Enjoy the expansive living room with large windows that flood the space with natural light.. Additional Bedrooms and Baths: Three additional spacious bedrooms provide plenty of space for family, guests, or a home office. Two well appointed bathrooms ensure convenience and comfort for all. Outdoor Oasis: Step outside to a beautifully landscaped yard, ideal for outdoor entertaining or simply relaxing. The covered patio provides a perfect spot for morning coffee or evening gatherings. Community Amenities: As a resident of Water Ridge Subdivision, youll have access to fantastic amenities such as a clubhouse, swimming pool, tennis courts, boat and watercraft storage, and walking trails.
All
Similar
Features
Appliances
- Built-In Oven
- Dishwasher
- Disposal
- Electric Water Heater
- Ice Maker
- Microwave
- Range
- Range Hood
- Refrigerator
Association Amenities
- Basketball Court
- Clubhouse
- Fitness Center
- Gated
- Playground
- Pool
- Recreation Facilities
- Tennis Court(s)
- Trail(s)
Home Owners Association Fee
- 168.00
Association Name
- Water Ridge / Courtney Uzan
Association Phone
- 863-875-7940
Carport Spaces
- 0.00
Close Date
- 0000-00-00
Cooling
- Central Air
Country
- US
Covered Spaces
- 0.00
Exterior Features
- Sliding Doors
Flooring
- Tile
Furnished
- Negotiable
Garage Spaces
- 2.00
Heating
- Central
Insurance Expense
- 0.00
Interior Features
- Ceiling Fans(s)
- Living Room/Dining Room Combo
- Open Floorplan
- Primary Bedroom Main Floor
- Walk-In Closet(s)
Legal Description
- WATER RIDGE SUBDIVISION PB 133 PGS 24 THRU 35 LOT 188
Levels
- One
Living Area
- 2173.00
Area Major
- 33823 - Auburndale
Net Operating Income
- 0.00
New Construction Yes / No
- Yes
Occupant Type
- Vacant
Open Parking Spaces
- 0.00
Other Expense
- 0.00
Parcel Number
- 25-27-36-305501-001880
Pets Allowed
- Breed Restrictions
- Yes
Possession
- Close Of Escrow
Property Condition
- Completed
Property Type
- Residential
Roof
- Tile
Sewer
- Public Sewer
Style
- Mediterranean
Tax Year
- 2023
Township
- 27
Utilities
- Public
Views
- 89
Virtual Tour Url
- https://www.propertypanorama.com/instaview/stellar/L4946061
Water Source
- Public
Year Built
- 2023
Listing Data ©2025 Greater Fort Lauderdale REALTORS®
Listings provided courtesy of The Hernando County Association of Realtors MLS.
Listing Data ©2025 REALTOR® Association of Citrus County
Listing Data ©2025 Royal Palm Coast Realtor® Association
The information provided by this website is for the personal, non-commercial use of consumers and may not be used for any purpose other than to identify prospective properties consumers may be interested in purchasing.Display of MLS data is usually deemed reliable but is NOT guaranteed accurate.
Datafeed Last updated on June 15, 2025 @ 12:00 am
©2006-2025 brokerIDXsites.com - https://brokerIDXsites.com
