Share this property:
Contact Tyler Fergerson
Schedule A Showing
Request more information
- Home
- Property Search
- Search results
- 2253 Malachite Dr, LAKELAND, FL 33810
Property Photos
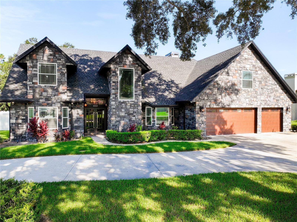

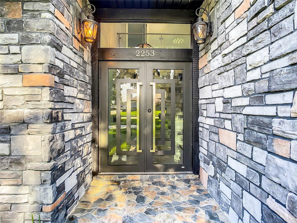
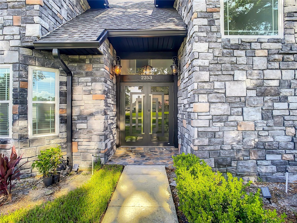
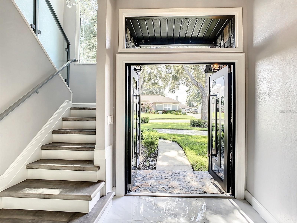
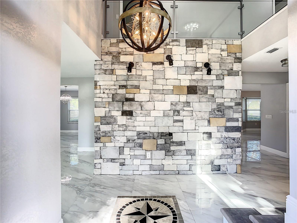
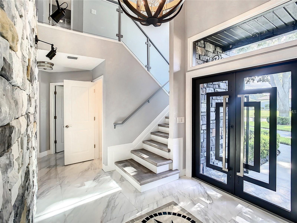
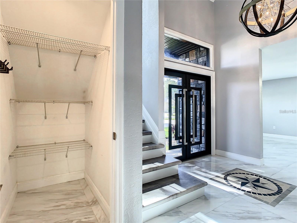
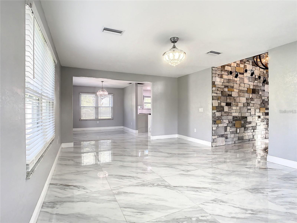
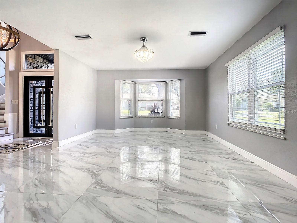
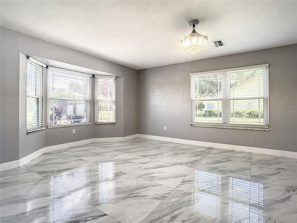
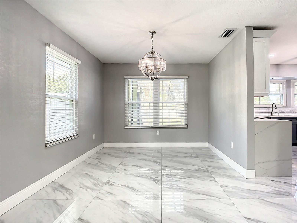
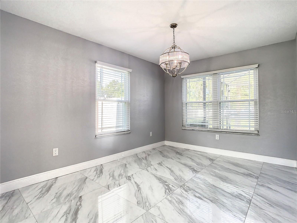
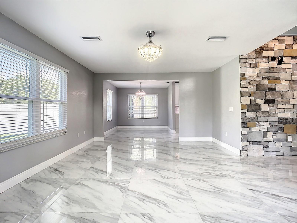
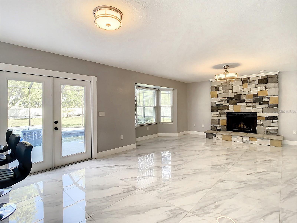
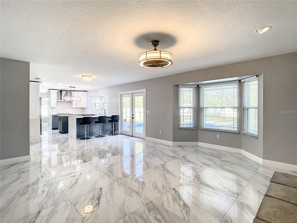
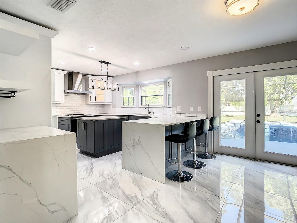
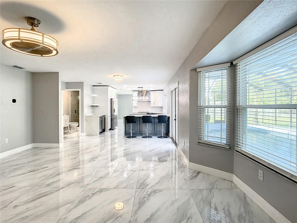
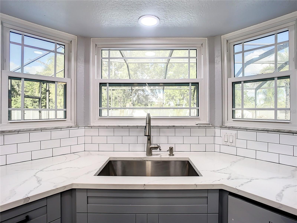
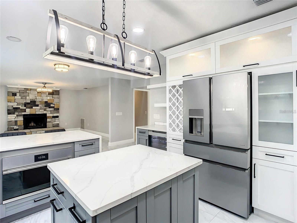
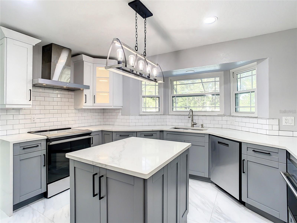
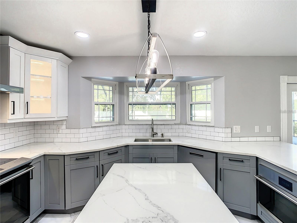
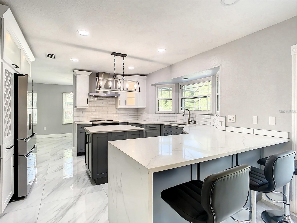
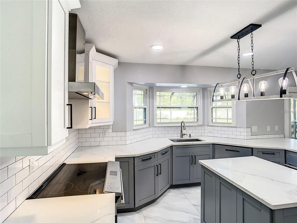
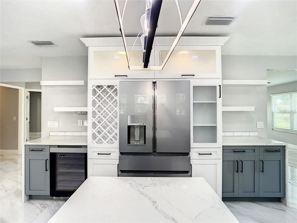
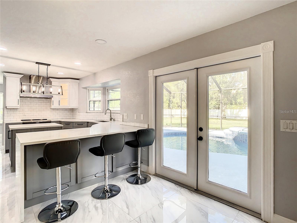
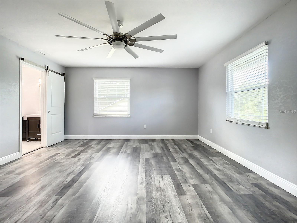
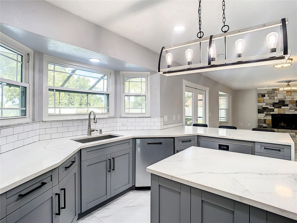
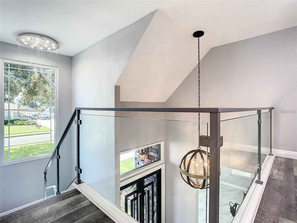
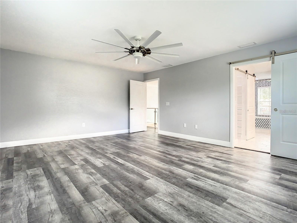
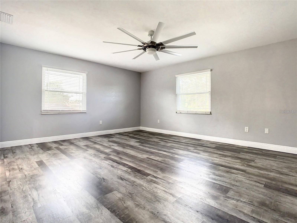
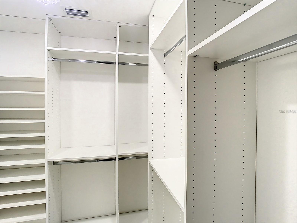
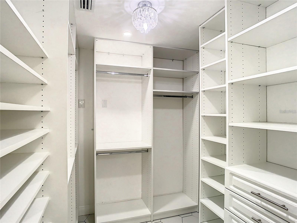
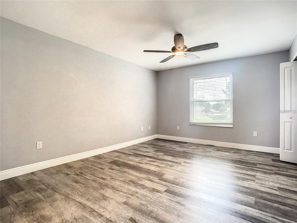
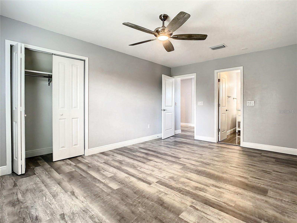
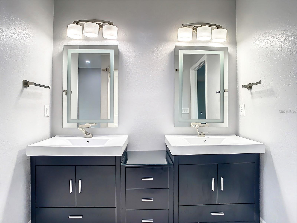
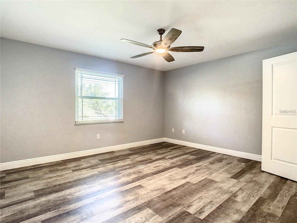
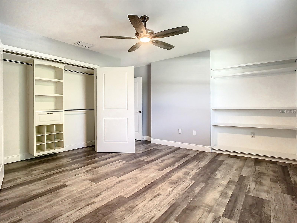
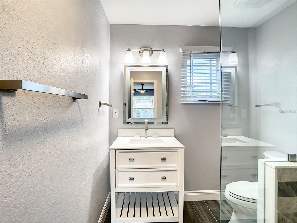
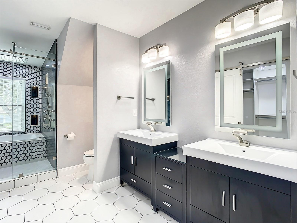
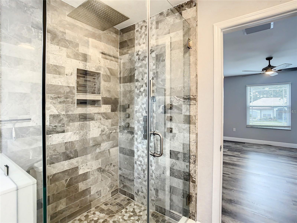
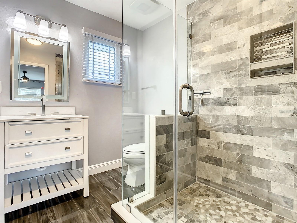
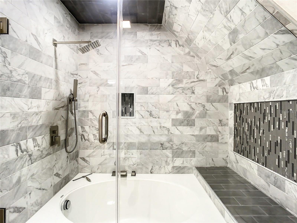
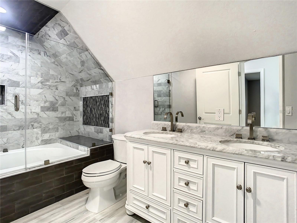
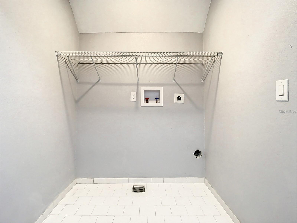
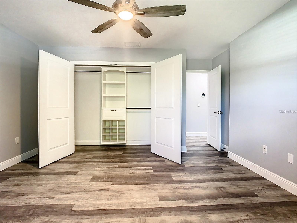
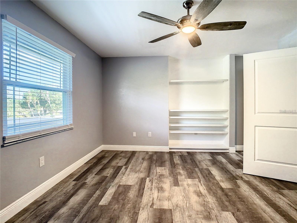
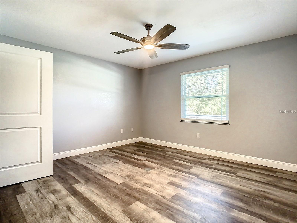
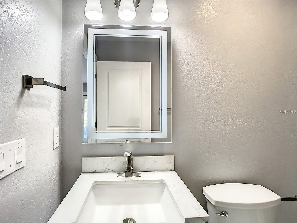
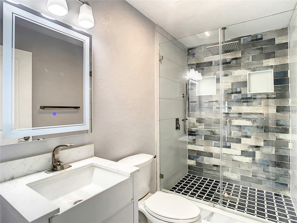
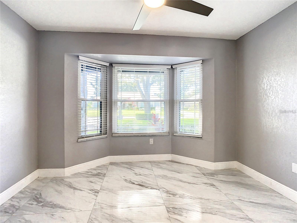
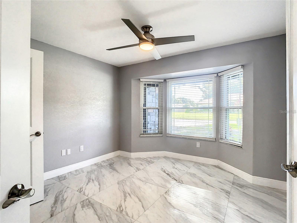
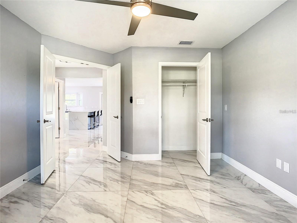
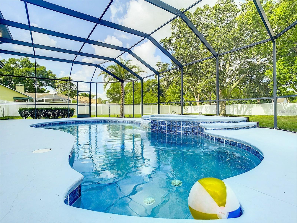
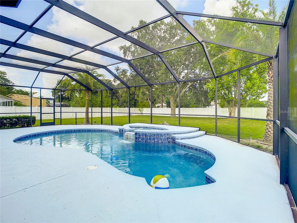
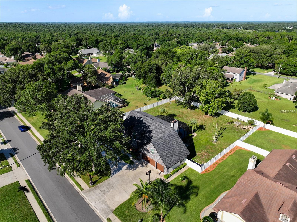
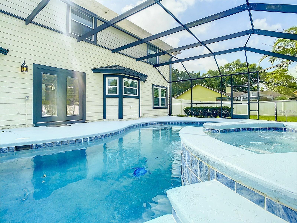
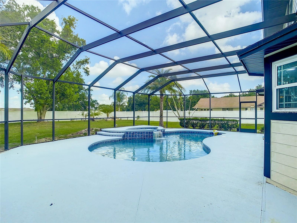
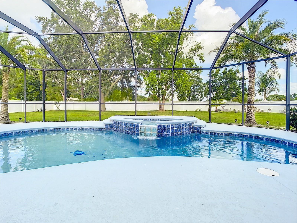
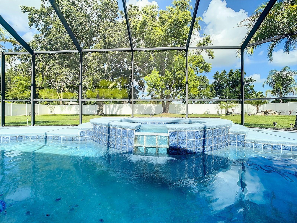
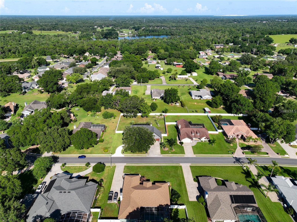
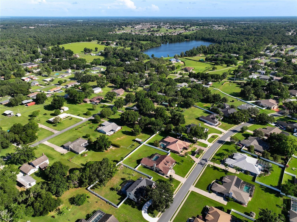
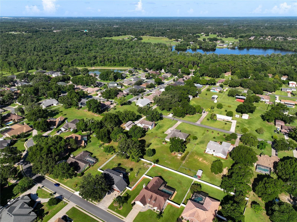
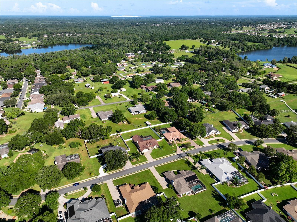
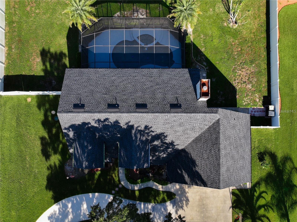
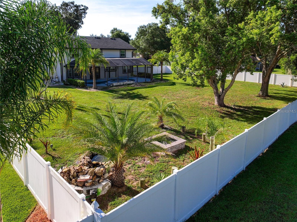
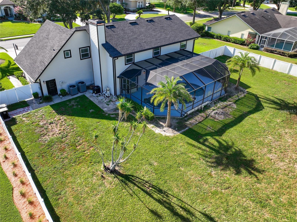
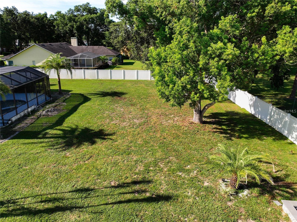
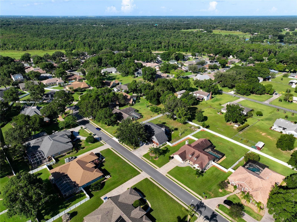
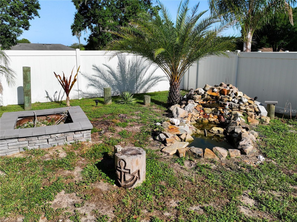
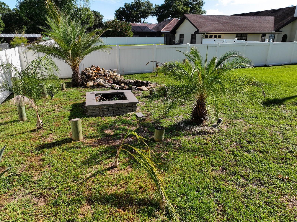
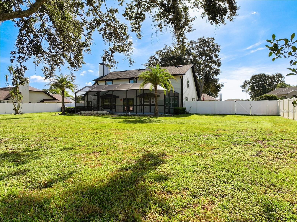
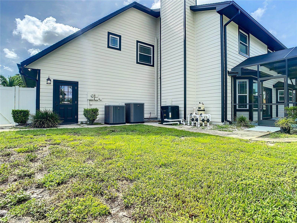
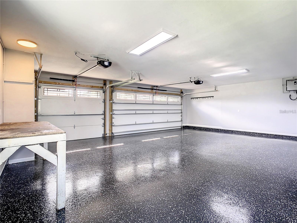
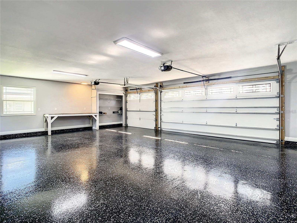
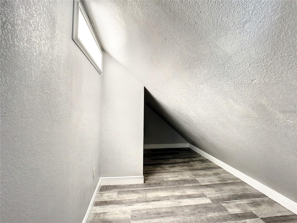
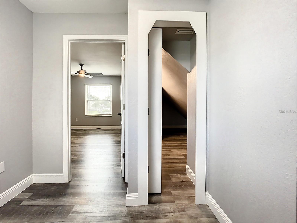
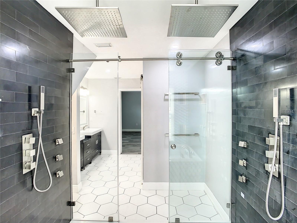
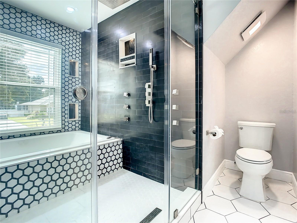
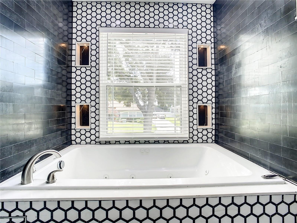
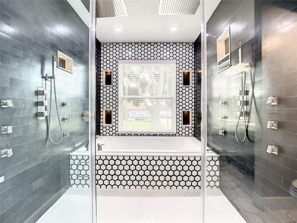
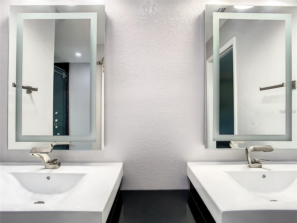
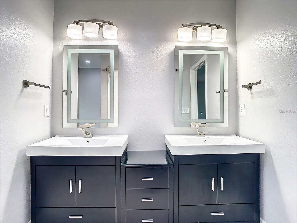
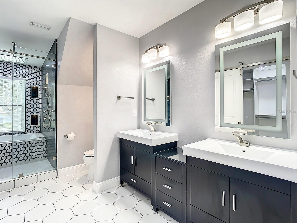
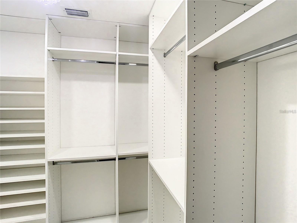
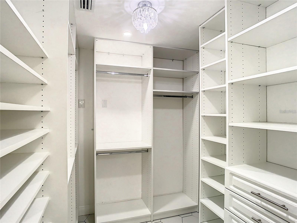
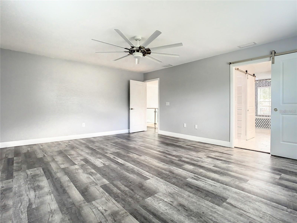
- MLS#: L4945217 ( Residential )
- Street Address: 2253 Malachite Dr
- Viewed: 258
- Price: $840,000
- Price sqft: $213
- Waterfront: No
- Year Built: 1991
- Bldg sqft: 3948
- Bedrooms: 5
- Total Baths: 4
- Full Baths: 4
- Garage / Parking Spaces: 3
- Days On Market: 320
- Additional Information
- Geolocation: 28.1139 / -81.9942
- County: POLK
- City: LAKELAND
- Zipcode: 33810
- Subdivision: Bloomfield Hills Ph 01
- Elementary School: Sleepy Hill Elementary
- Middle School: Sleepy Hill Middle
- High School: Lakeland Senior High
- Provided by: MY REALTY GROUP, LLC.
- Contact: Alvis Lopez Cedeno
- 786-847-7421

- DMCA Notice
-
DescriptionAre you ready to step inside your dream home? Check out this amazing 5 bedroom, 4 bathroom pool home! This home is adorned with the most wonderful upgrades! Cafe Brand Refrigerator ($3950), high end GE stainless steel appliances, built in microwave, WIFI capable appliances and a large wine cooler adorn this gorgeous kitchen that overlooks the newly renovated pool and both the large dining room and family room. As you enter this home you will notice the starburst stone, not only on the walls but also on the floor in the foyer. If you look up you will notice two custom chandeliers lighting your way into this home. The bathrooms are all masterfully renovated and include rainfall shower heads and custom fixtures along the wall. The tankless water system is located in the oversized three car garage. If this is not enough, enjoy the highly sought after Bloomfield Hills community in your half acre fenced backyard. There are so many fine details in this home that you have to come see it in person! Ask me about the secret hidden room when you call!
All
Similar
Features
Appliances
- Cooktop
- Dishwasher
- Disposal
- Microwave
- Range
- Range Hood
- Refrigerator
- Tankless Water Heater
- Wine Refrigerator
Home Owners Association Fee
- 410.00
Home Owners Association Fee Includes
- Common Area Taxes
- Maintenance Grounds
Association Name
- Delroy Brown
Association Phone
- 4077162307
Carport Spaces
- 0.00
Close Date
- 0000-00-00
Cooling
- Central Air
Country
- US
Covered Spaces
- 0.00
Exterior Features
- French Doors
- Irrigation System
- Rain Gutters
- Sidewalk
Fencing
- Fenced
- Vinyl
Flooring
- Marble
- Vinyl
Garage Spaces
- 3.00
Heating
- Central
High School
- Lakeland Senior High
Insurance Expense
- 0.00
Interior Features
- Ceiling Fans(s)
- PrimaryBedroom Upstairs
Legal Description
- BLOOMFIELD HILLS PHASE ONE PB 90 PGS 36 & 37 LYING IN A PORTION OF SECS 22 & 27 T27 R23 BLK A LOT 14
Levels
- Two
Living Area
- 3300.00
Middle School
- Sleepy Hill Middle
Area Major
- 33810 - Lakeland
Net Operating Income
- 0.00
Occupant Type
- Owner
Open Parking Spaces
- 0.00
Other Expense
- 0.00
Parcel Number
- 23-27-22-007505-010140
Parking Features
- Golf Cart Parking
- Ground Level
- Open
- Oversized
- Parking Pad
Pets Allowed
- Yes
Pool Features
- Gunite
- Heated
- In Ground
- Screen Enclosure
Property Type
- Residential
Roof
- Shingle
School Elementary
- Sleepy Hill Elementary
Sewer
- Septic Tank
Style
- Historic
- Key West
- Victorian
Tax Year
- 2023
Township
- 27
Utilities
- Cable Available
- Cable Connected
- Electricity Connected
- Fiber Optics
- Public
- Sprinkler Meter
- Street Lights
Views
- 258
Virtual Tour Url
- https://www.propertypanorama.com/instaview/stellar/L4945217
Water Source
- Public
Year Built
- 1991
Listing Data ©2025 Greater Fort Lauderdale REALTORS®
Listings provided courtesy of The Hernando County Association of Realtors MLS.
Listing Data ©2025 REALTOR® Association of Citrus County
Listing Data ©2025 Royal Palm Coast Realtor® Association
The information provided by this website is for the personal, non-commercial use of consumers and may not be used for any purpose other than to identify prospective properties consumers may be interested in purchasing.Display of MLS data is usually deemed reliable but is NOT guaranteed accurate.
Datafeed Last updated on April 20, 2025 @ 12:00 am
©2006-2025 brokerIDXsites.com - https://brokerIDXsites.com
