Share this property:
Contact Tyler Fergerson
Schedule A Showing
Request more information
- Home
- Property Search
- Search results
- 745 Square Lake Drive E, BARTOW, FL 33830
Property Photos
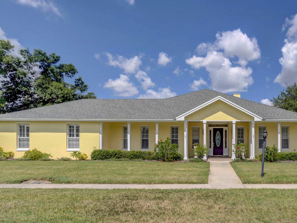

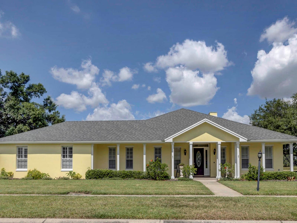
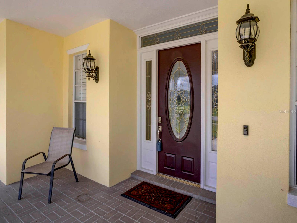
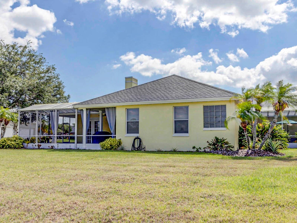
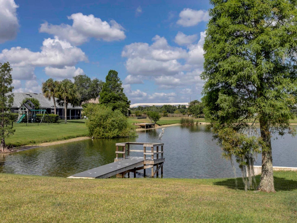
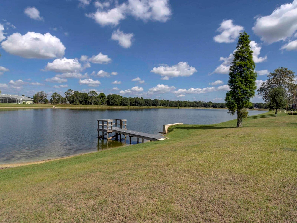
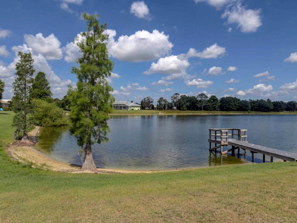
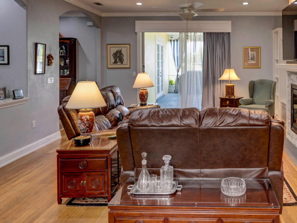
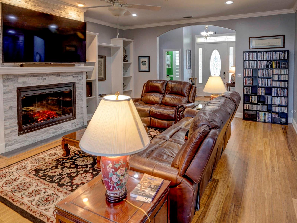
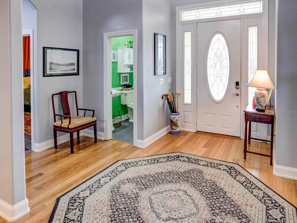
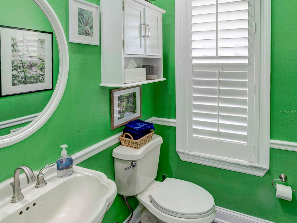
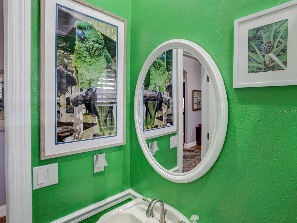
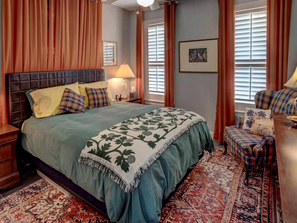
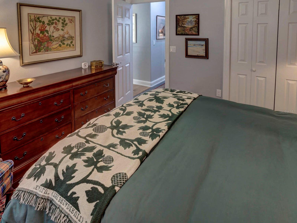
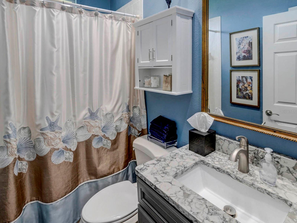
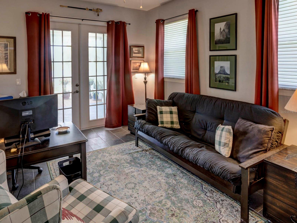
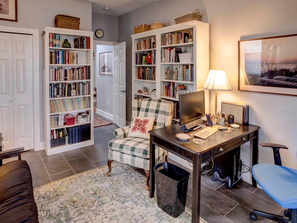
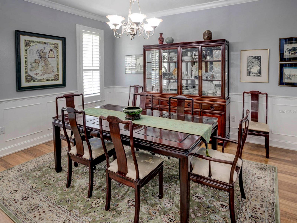
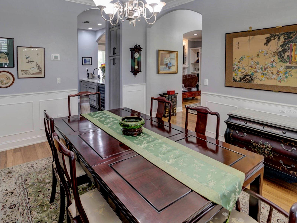
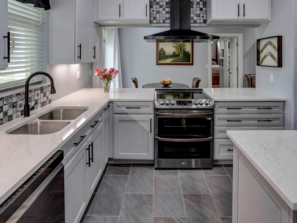
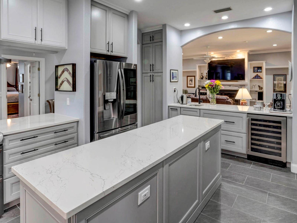
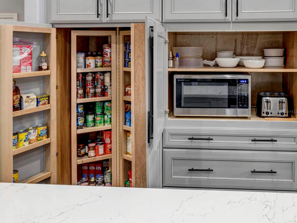
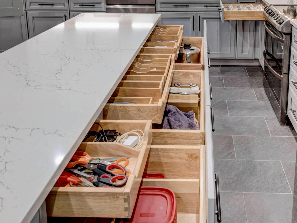
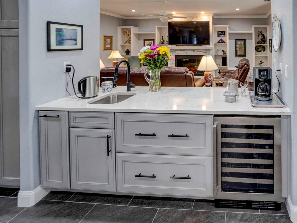
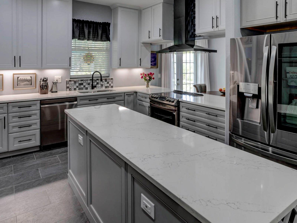
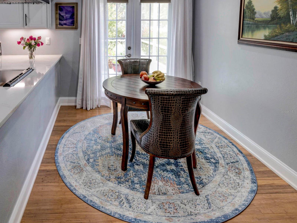
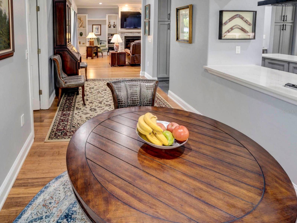
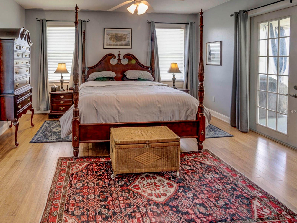
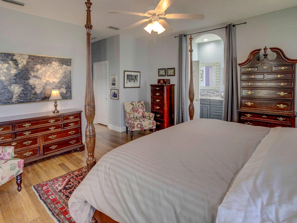
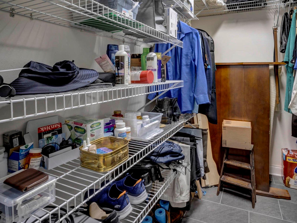
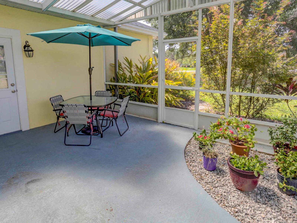
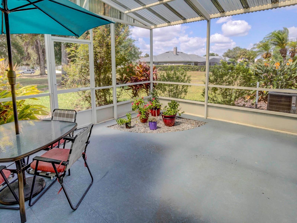
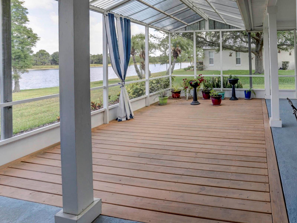
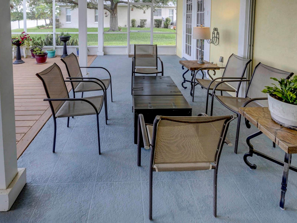
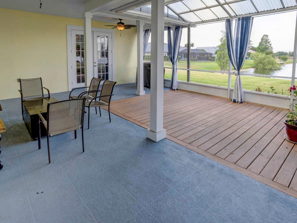
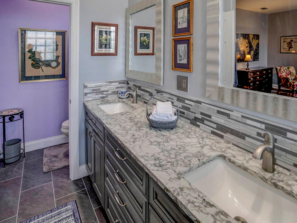
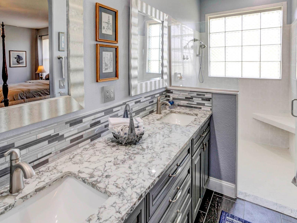
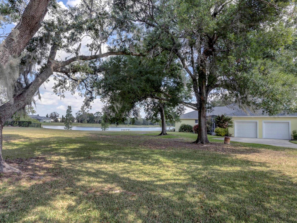
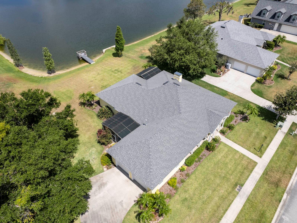
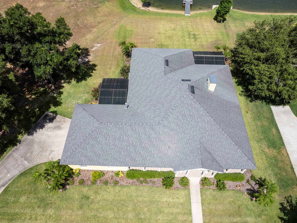
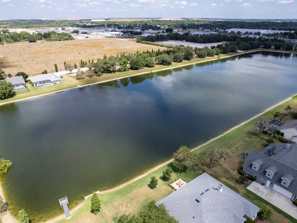
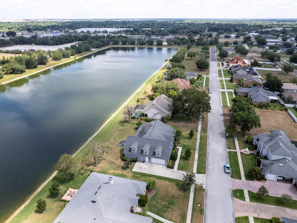
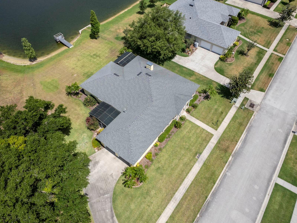
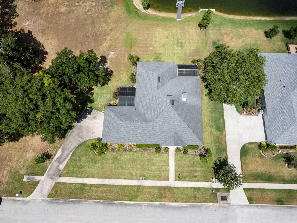
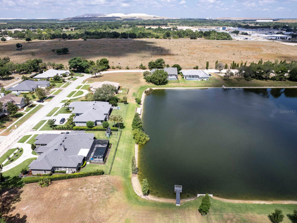
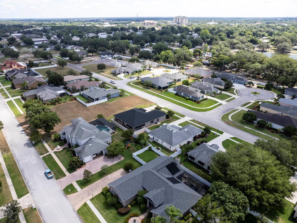
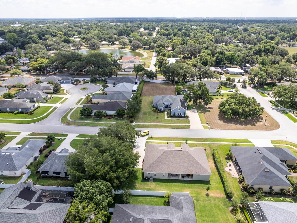
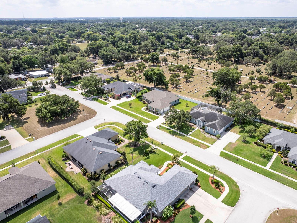
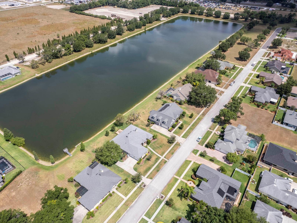
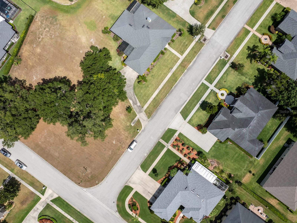
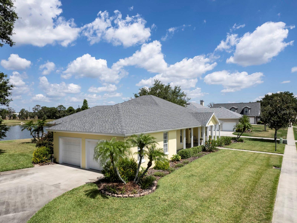
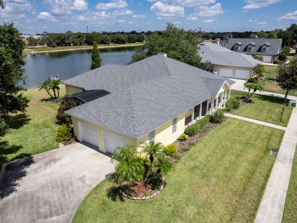
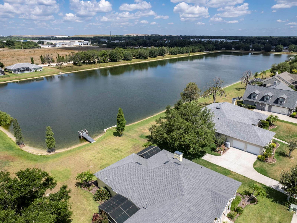
- MLS#: L4944825 ( Residential )
- Street Address: 745 Square Lake Drive E
- Viewed: 226
- Price: $525,000
- Price sqft: $140
- Waterfront: Yes
- Wateraccess: Yes
- Waterfront Type: Lake Front
- Year Built: 1998
- Bldg sqft: 3759
- Bedrooms: 3
- Total Baths: 3
- Full Baths: 2
- 1/2 Baths: 1
- Garage / Parking Spaces: 2
- Days On Market: 334
- Additional Information
- Geolocation: 27.8905 / -81.8535
- County: POLK
- City: BARTOW
- Zipcode: 33830
- Subdivision: Square Lake Ph 01
- Middle School: Bartow Middle
- High School: Bartow High
- Provided by: MEEKS REAL ESTATE LLC
- Contact: Carla Meeks
- 863-604-9287

- DMCA Notice
-
DescriptionLakefront Luxury in Gated Square Lake Community Bartow, FL Make an Offer Today Your Dream Home Awaits! Welcome to this stunning 3 bedroom, 2.5 bathroom lakefront home located in the highly desirable, gated Square Lake community in Bartow, Florida. Situated directly on Square Lake, this property offers breathtaking views, private access to a dock for fishing or relaxing, and serene waterfront living. Enjoy the peace of mind offered by a secure, gated neighborhood with well lit sidewalks, underground utilities, and a welcoming community feelperfect for evening strolls and everyday comfort. Interior Features: Spacious & Bright: Most of the home features soaring 10 foot ceilings, creating an open and airy atmosphere filled with natural light. Modern Kitchen: Outfitted with Kraftmaid cabinetry, featuring furniture grade construction, soft close drawers, and a 4WP swing out wood pantry. Sleek quartz countertops span both kitchen and baths. Wet Bar & Large Island: Ideal for entertaining, serving, or casual dining. Flooring: Elegant bamboo flooring adds warmth throughout the main living spaces, while durable tile is strategically placed in wet areas. Electric Fireplace: A cozy focal point in the living area for relaxed evenings. Custom Finishes: Includes plantation shutters, crown molding, and 4 inch baseboards for a polished, upscale aesthetic. Additional Highlights: Updated Roof (2024) & New AC (2022) with UV purification system for cleaner air. RainSoft whole home water filtration for consistently clean water. Two screened porches, including one with peaceful lake viewsperfect for morning coffee or evening sunsets. Oversized side entry garage with ample storage and space to expand. Room to add a pool or hot tub to create your ideal outdoor oasis. This beautifully upgraded, well maintained home blends comfort, style, and functionality in one of Bartows most sought after communities. Schedule your private showing todaythis lakefront gem wont last long!
All
Similar
Features
Waterfront Description
- Lake Front
Appliances
- Convection Oven
- Cooktop
- Dishwasher
- Disposal
- Dryer
- Electric Water Heater
- Refrigerator
- Washer
- Water Softener
Home Owners Association Fee
- 850.00
Association Name
- Dwayne Powell
Association Phone
- 305-282-7702
Carport Spaces
- 0.00
Close Date
- 0000-00-00
Cooling
- Central Air
Country
- US
Covered Spaces
- 0.00
Exterior Features
- Lighting
- Sidewalk
- Sliding Doors
Flooring
- Bamboo
- Ceramic Tile
Garage Spaces
- 2.00
Heating
- Central
High School
- Bartow High
Insurance Expense
- 0.00
Interior Features
- Built-in Features
- Ceiling Fans(s)
- Crown Molding
- High Ceilings
- Kitchen/Family Room Combo
- Primary Bedroom Main Floor
- Solid Surface Counters
- Solid Wood Cabinets
- Split Bedroom
- Walk-In Closet(s)
Legal Description
- SQUARE LAKE PHASE ONE PB 100 PG 12 LOT 68
Levels
- One
Living Area
- 2369.00
Middle School
- Bartow Middle
Area Major
- 33830 - Bartow
Net Operating Income
- 0.00
Occupant Type
- Owner
Open Parking Spaces
- 0.00
Other Expense
- 0.00
Parcel Number
- 25-30-07-406021-000680
Pets Allowed
- Yes
Property Condition
- Completed
Property Type
- Residential
Roof
- Shingle
Sewer
- Public Sewer
Tax Year
- 2024
Township
- 30
Utilities
- Electricity Connected
- Sewer Connected
- Street Lights
- Underground Utilities
- Water Connected
View
- Water
Views
- 226
Virtual Tour Url
- https://fusion.realtourvision.com/228263
Water Source
- Public
Year Built
- 1998
Listing Data ©2025 Greater Fort Lauderdale REALTORS®
Listings provided courtesy of The Hernando County Association of Realtors MLS.
Listing Data ©2025 REALTOR® Association of Citrus County
Listing Data ©2025 Royal Palm Coast Realtor® Association
The information provided by this website is for the personal, non-commercial use of consumers and may not be used for any purpose other than to identify prospective properties consumers may be interested in purchasing.Display of MLS data is usually deemed reliable but is NOT guaranteed accurate.
Datafeed Last updated on April 21, 2025 @ 12:00 am
©2006-2025 brokerIDXsites.com - https://brokerIDXsites.com
