Share this property:
Contact Tyler Fergerson
Schedule A Showing
Request more information
- Home
- Property Search
- Search results
- 532 Adams View Lane, AUBURNDALE, FL 33823
Property Photos
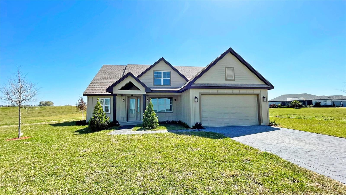

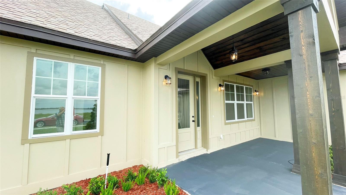
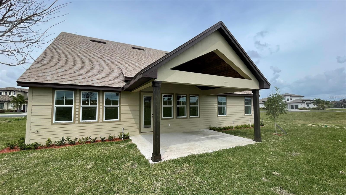
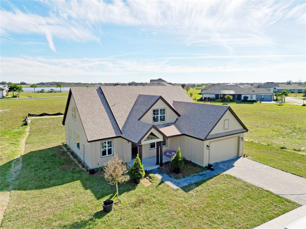
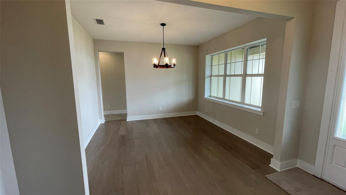
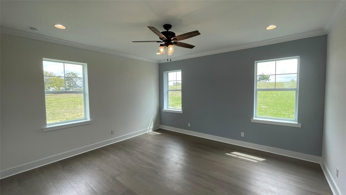
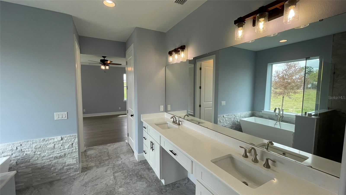
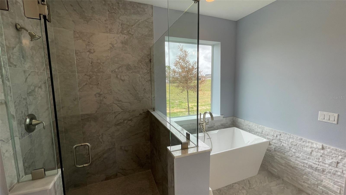
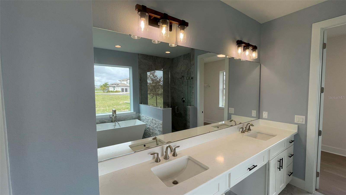
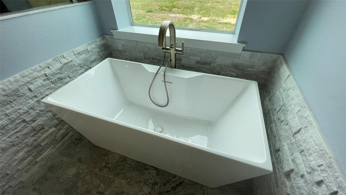
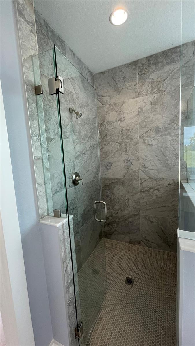
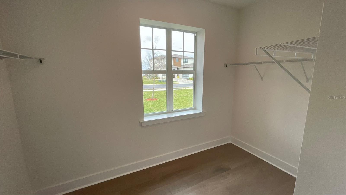
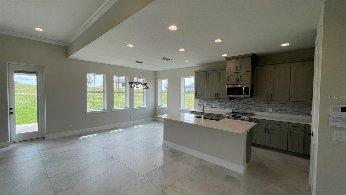
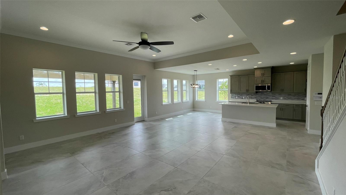
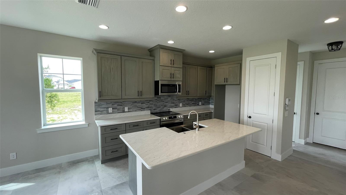
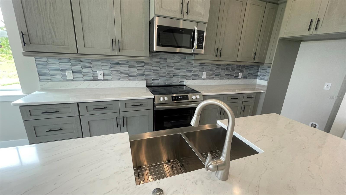
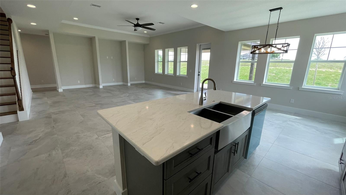
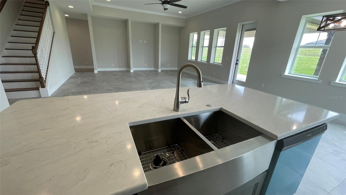
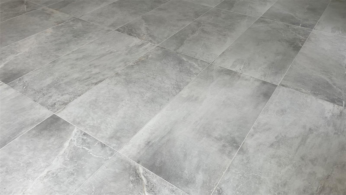
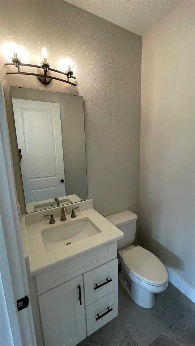
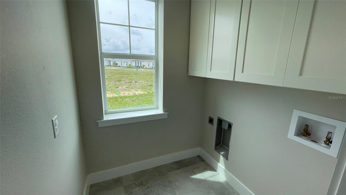
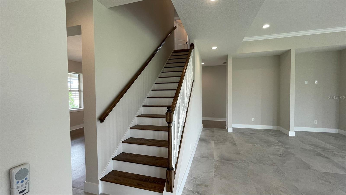
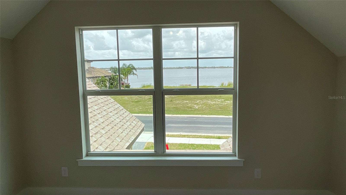
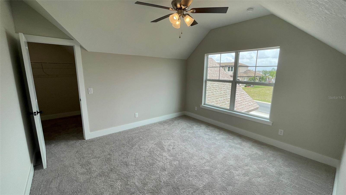
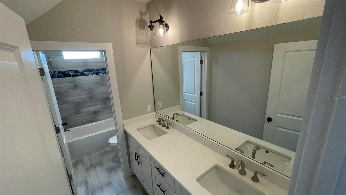
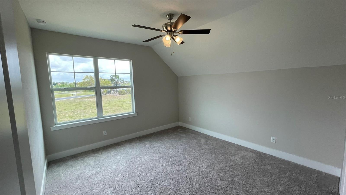
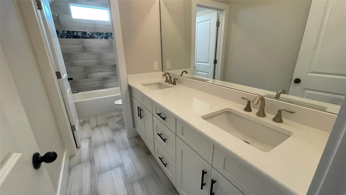
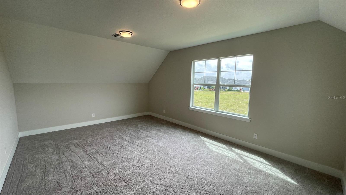
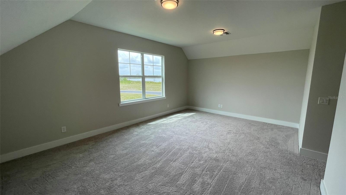
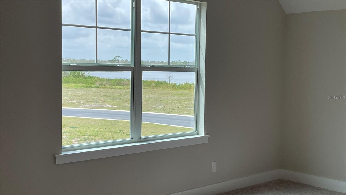
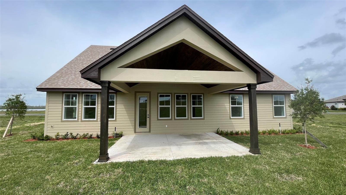
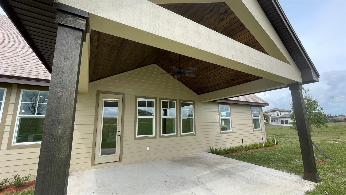
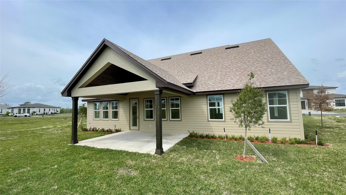
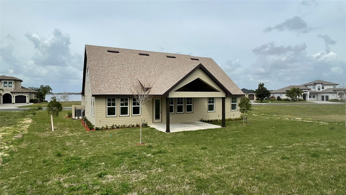
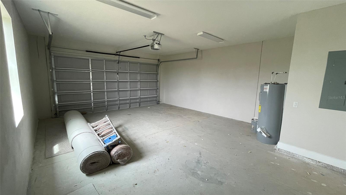
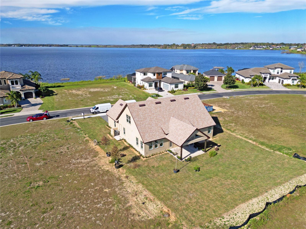
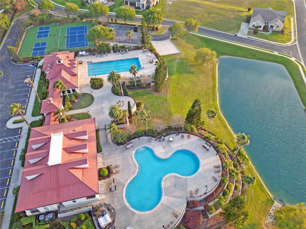
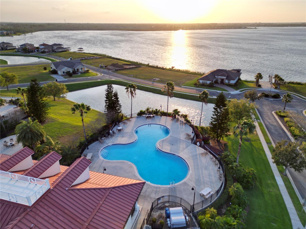
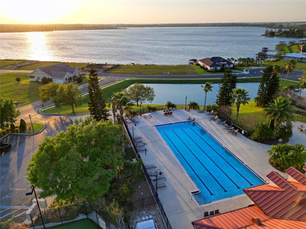
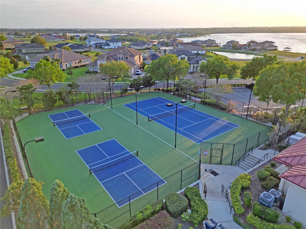
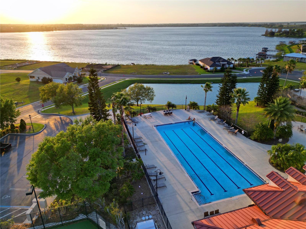
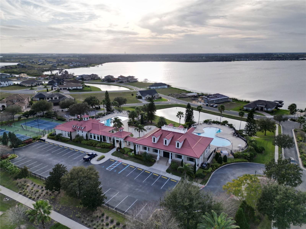
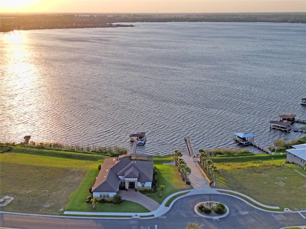
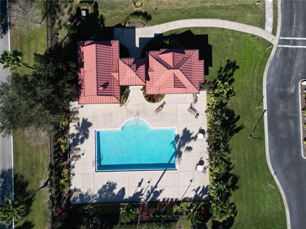
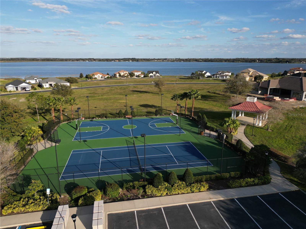
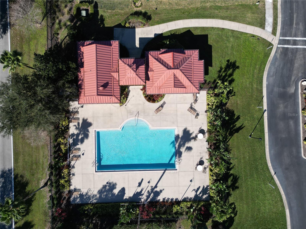
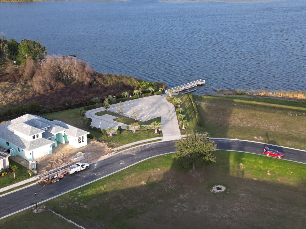
- MLS#: L4942912 ( Residential )
- Street Address: 532 Adams View Lane
- Viewed: 149
- Price: $595,000
- Price sqft: $170
- Waterfront: No
- Year Built: 2024
- Bldg sqft: 3500
- Bedrooms: 3
- Total Baths: 3
- Full Baths: 2
- 1/2 Baths: 1
- Garage / Parking Spaces: 2
- Days On Market: 419
- Additional Information
- Geolocation: 28.0972 / -81.7613
- County: POLK
- City: AUBURNDALE
- Zipcode: 33823
- Subdivision: Water Ridge Sub
- Elementary School: Walter Caldwell Elem
- Middle School: Stambaugh Middle
- High School: Auburndale High School
- Provided by: KELLER WILLIAMS REALTY/P B
- Contact: Mark Loewenberg
- 561-656-2929

- DMCA Notice
-
DescriptionWelcome to this exquisite custom built home, nestled within the gated community of Auburndale's Water Ridge ! This tailor made for the quintessential Florida lifestyle home boasts of views of Lake Van, the oversized porch with a tongue and groove ceiling beckons outdoor relaxation! Step inside to discover an expansive great room adorned with elegant ceiling details, perfectly complemented by a farmhouse style kitchen sink and equipped with state of the art appliances. Crafted with both luxury and comfort in mind, this residence is an ideal haven for those seeking the epitome of refined living in Water Ridge ! Indulge in the premier amenities of this exclusive community, where lakefront splendor meets resort style leisure. Immerse yourself in the allure of Lake Van and Lake Alfred AND Lake Medora, three amazing pools, rejuvenate at the fitness center complete with sauna and showers, or enjoy friendly matches on the tennis and pickle ball courts. This splendid clubhouse awaits your social gatherings and events. Water Ridge stands out with its exclusive offerings, providing residents with privileged access to private boat launches on both Lake Van and Lake Alfred, along with a convenient on site Boat storage facility. With Disney just 30 minutes away, Orlando Airport within reach in under an hour, and Tampa International Airport about and hour's drive, the possibilities for adventure and convenience are endless as Water Ridge is conveniently situated between Orlando and Tampa. This home is also in close proximity to Lakeland and attractions such as Legoland, Dinosaur World and FL Polytechnic University!
All
Similar
Features
Appliances
- Cooktop
- Dishwasher
- Electric Water Heater
- Microwave
- Range
Association Amenities
- Clubhouse
- Fence Restrictions
- Fitness Center
- Gated
- Pickleball Court(s)
- Pool
- Tennis Court(s)
Home Owners Association Fee
- 1050.00
Home Owners Association Fee Includes
- Pool
- Management
- Recreational Facilities
Association Name
- Mosaic Services LLC/Courtney Uzan
- LCAM
Association Phone
- 863-875-7940
Builder Name
- Logan Construction
Carport Spaces
- 0.00
Close Date
- 0000-00-00
Cooling
- Central Air
Country
- US
Covered Spaces
- 0.00
Exterior Features
- Irrigation System
- Sidewalk
Flooring
- Carpet
- Hardwood
- Tile
Garage Spaces
- 2.00
Heating
- Central
High School
- Auburndale High School
Insurance Expense
- 0.00
Interior Features
- Ceiling Fans(s)
- Eat-in Kitchen
- High Ceilings
- Kitchen/Family Room Combo
- Open Floorplan
- Primary Bedroom Main Floor
- Solid Surface Counters
- Split Bedroom
- Thermostat
Legal Description
- WATER RIDGE SUBDIVISION PB 133 PGS 24 THRU 35 LOT 243
Levels
- Two
Living Area
- 2600.00
Lot Features
- Cleared
Middle School
- Stambaugh Middle
Area Major
- 33823 - Auburndale
Net Operating Income
- 0.00
New Construction Yes / No
- Yes
Occupant Type
- Vacant
Open Parking Spaces
- 0.00
Other Expense
- 0.00
Parcel Number
- 25-27-36-305501-002430
Pets Allowed
- Yes
Possession
- Close Of Escrow
Property Condition
- Completed
Property Type
- Residential
Roof
- Shingle
School Elementary
- Walter Caldwell Elem
Sewer
- Public Sewer
Style
- Contemporary
Tax Year
- 2023
Township
- 27
Utilities
- Cable Available
- Electricity Connected
- Fire Hydrant
- Sewer Connected
- Water Connected
Views
- 149
Virtual Tour Url
- https://my.matterport.com/show/?m=QU3GRR7YZde&mls=1
Water Source
- Public
Year Built
- 2024
Listing Data ©2025 Greater Fort Lauderdale REALTORS®
Listings provided courtesy of The Hernando County Association of Realtors MLS.
Listing Data ©2025 REALTOR® Association of Citrus County
Listing Data ©2025 Royal Palm Coast Realtor® Association
The information provided by this website is for the personal, non-commercial use of consumers and may not be used for any purpose other than to identify prospective properties consumers may be interested in purchasing.Display of MLS data is usually deemed reliable but is NOT guaranteed accurate.
Datafeed Last updated on April 21, 2025 @ 12:00 am
©2006-2025 brokerIDXsites.com - https://brokerIDXsites.com
