Share this property:
Contact Tyler Fergerson
Schedule A Showing
Request more information
- Home
- Property Search
- Search results
- 10836 Royal Cypress Way, ORLANDO, FL 32836
Property Photos
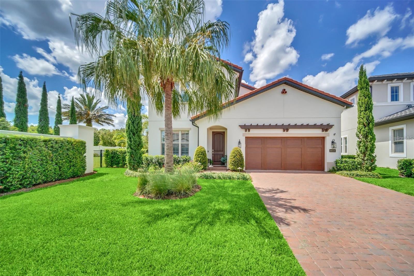

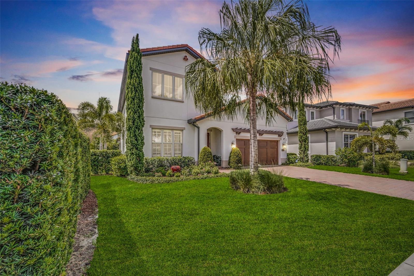
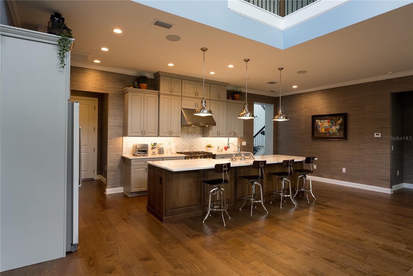
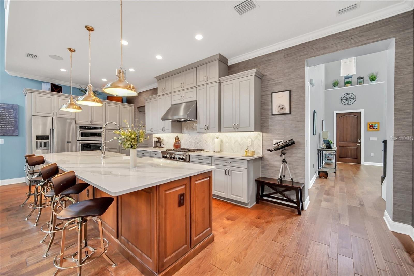
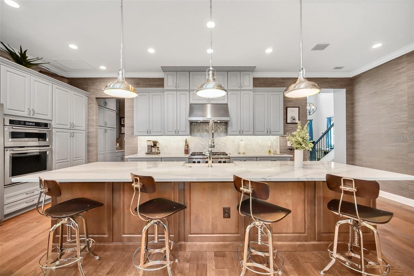
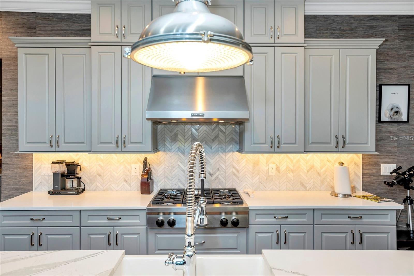
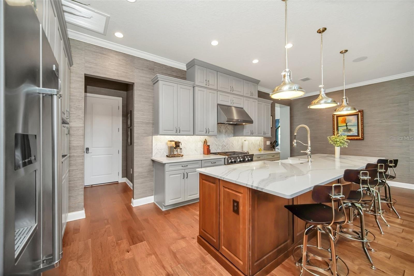
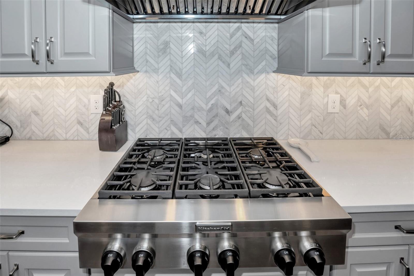
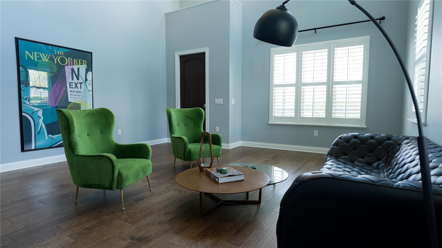
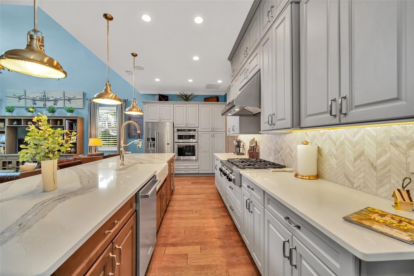
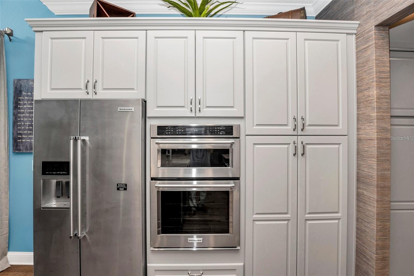
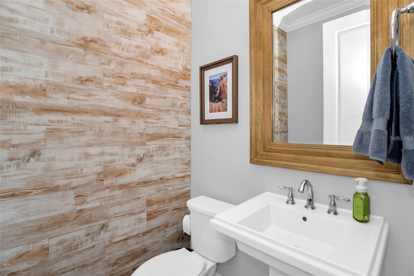
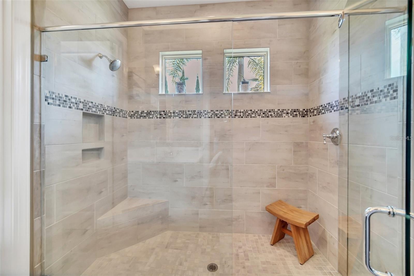
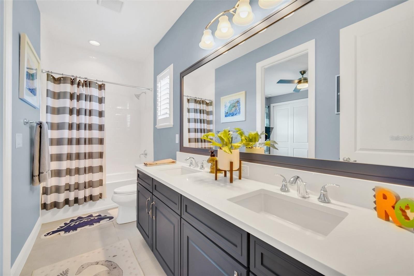
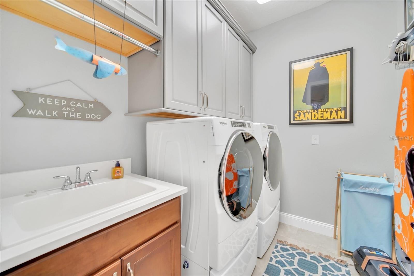
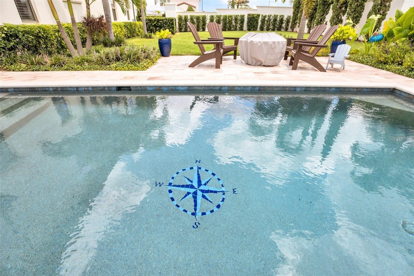
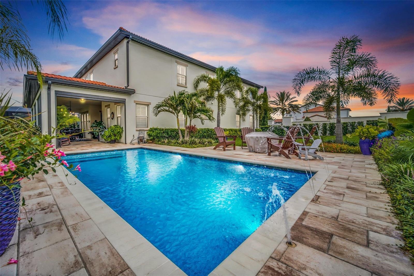
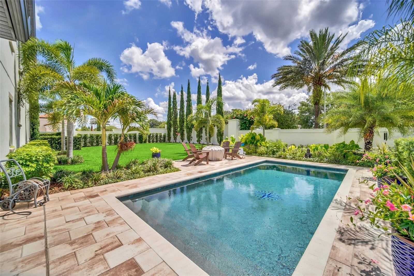
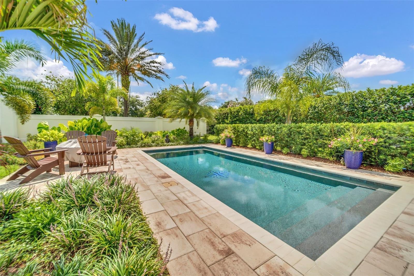
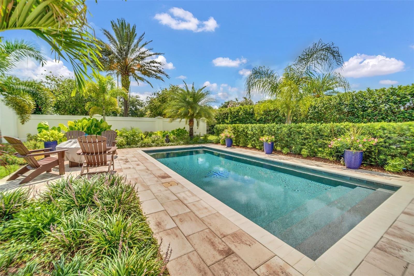
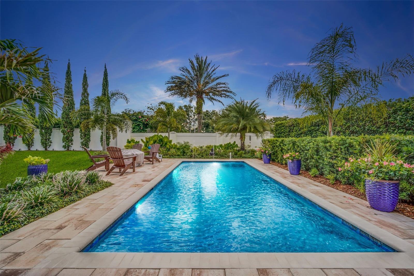
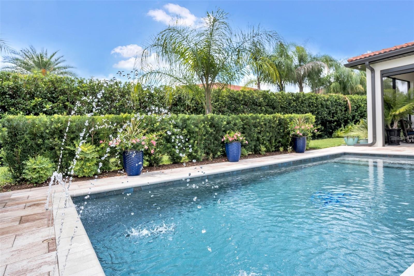
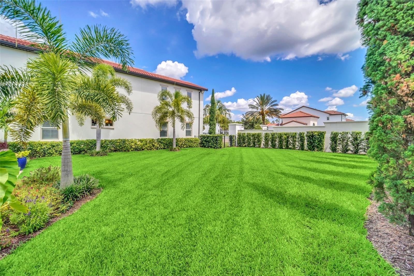
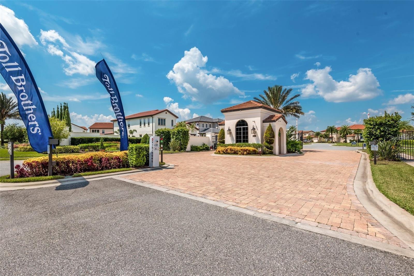
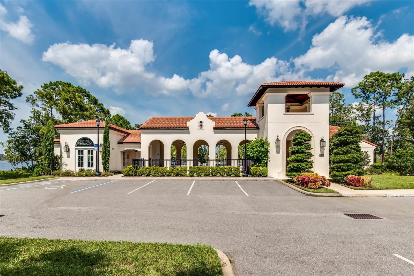
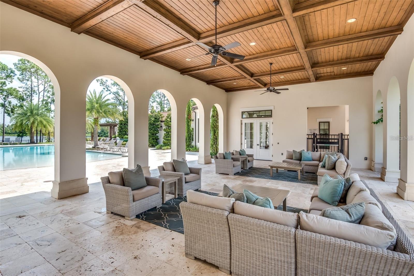
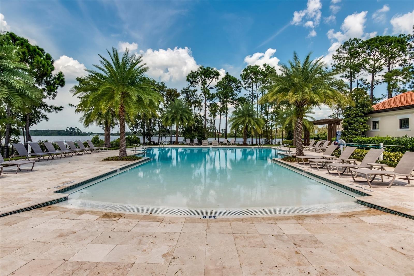
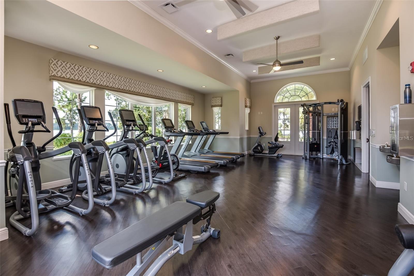
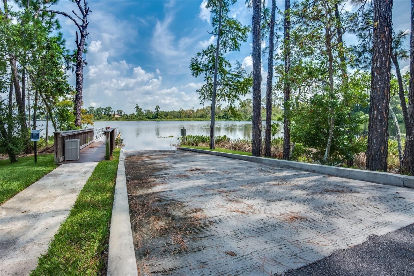
- MLS#: S5128082 ( Residential )
- Street Address: 10836 Royal Cypress Way
- Viewed: 24
- Price: $1,299,000
- Price sqft: $283
- Waterfront: No
- Year Built: 2019
- Bldg sqft: 4590
- Bedrooms: 4
- Total Baths: 4
- Full Baths: 3
- 1/2 Baths: 1
- Garage / Parking Spaces: 2
- Days On Market: 12
- Additional Information
- Geolocation: 28.4092 / -81.5332
- County: ORANGE
- City: ORLANDO
- Zipcode: 32836
- Subdivision: Royal Cypress Preserve
- Elementary School: Castleview
- Middle School: Horizon West
- High School: Windermere
- Provided by: B LIVE COMMERCIAL AND RESIDENTIAL REAL ESTATE
- Contact: Daniela Ledo
- 407-217-7573

- DMCA Notice
-
DescriptionRoyal Cypress Preserve a luxury guard gated community located just minutes from major theme parks, golf courses, world class shopping and the famed restaurant row offering endless dining options. This beautiful 4 bedroom, 4 bathroom pool home packed with upgrades and high end interior finishes. Enter into the formal living and dining area featuring soaring ceilings, upgraded lighting and custom wall coverings. The kitchen is a home chef's dream with marble like quartz countertops, natural gas cooktop, convection oven, kitchen aid appliances, large center island and 42" cabinetry. The first floor master bedroom overlooks the resort style pool and professionally landscaped backyard. You can also enjoy the views relaxing on the oversized (12x40) screened in patio with ceiling fans and retractable screens. Additional features of this home include wood flooring throughout, a bonus loft area upstairs, a water softener, tankless gas hot water heater, gutters (whole house) and a security system including cameras in both the front and rear of the home. Royal Cypress Preserve offers private amenities including a lakefront clubhouse with a catering kitchen, zero entry resort style pool, fitness center, private boat ramp, dog park and playground. All landscaping /lawn care and exterior pest control is included in the HOA.
All
Similar
Features
Appliances
- Convection Oven
- Dishwasher
- Disposal
- Dryer
- Microwave
- Range
- Refrigerator
- Tankless Water Heater
- Washer
- Wine Refrigerator
Association Amenities
- Clubhouse
- Gated
- Maintenance
- Playground
- Pool
- Security
Home Owners Association Fee
- 1260.40
Home Owners Association Fee Includes
- Maintenance Grounds
Association Name
- Magdalena Cassidy
Association Phone
- 8663781099
Carport Spaces
- 0.00
Close Date
- 0000-00-00
Cooling
- Central Air
Country
- US
Covered Spaces
- 0.00
Exterior Features
- Lighting
- Sidewalk
Fencing
- Fenced
Flooring
- Ceramic Tile
- Tile
Furnished
- Unfurnished
Garage Spaces
- 2.00
Heating
- Central
- Electric
- Heat Pump
High School
- Windermere High School
Insurance Expense
- 0.00
Interior Features
- Ceiling Fans(s)
- Crown Molding
- Dry Bar
- Eat-in Kitchen
- High Ceilings
- Kitchen/Family Room Combo
- Living Room/Dining Room Combo
- Open Floorplan
- Primary Bedroom Main Floor
- Walk-In Closet(s)
- Window Treatments
Legal Description
- ROYAL CYPRESS PRESERVE 84/60 LOT 1
Levels
- Two
Living Area
- 2747.00
Middle School
- Horizon West Middle School
Area Major
- 32836 - Orlando/Dr. Phillips/Bay Vista
Net Operating Income
- 0.00
Occupant Type
- Tenant
Open Parking Spaces
- 0.00
Other Expense
- 0.00
Parcel Number
- 08-24-28-7760-00-010
Pets Allowed
- Yes
Pool Features
- Deck
- Gunite
- In Ground
- Lighting
- Salt Water
Property Type
- Residential
Roof
- Tile
School Elementary
- Castleview Elementary
Sewer
- Public Sewer
Style
- Mediterranean
Tax Year
- 2024
Township
- 24
Utilities
- Cable Available
- Electricity Connected
- Fiber Optics
- Fire Hydrant
- Natural Gas Connected
- Phone Available
- Private
- Sewer Connected
- Sprinkler Meter
- Sprinkler Recycled
- Underground Utilities
View
- Pool
Views
- 24
Virtual Tour Url
- https://www.propertypanorama.com/instaview/stellar/S5128082
Water Source
- Public
Year Built
- 2019
Zoning Code
- P-D
Listing Data ©2025 Greater Fort Lauderdale REALTORS®
Listings provided courtesy of The Hernando County Association of Realtors MLS.
Listing Data ©2025 REALTOR® Association of Citrus County
Listing Data ©2025 Royal Palm Coast Realtor® Association
The information provided by this website is for the personal, non-commercial use of consumers and may not be used for any purpose other than to identify prospective properties consumers may be interested in purchasing.Display of MLS data is usually deemed reliable but is NOT guaranteed accurate.
Datafeed Last updated on June 15, 2025 @ 12:00 am
©2006-2025 brokerIDXsites.com - https://brokerIDXsites.com
