Share this property:
Contact Tyler Fergerson
Schedule A Showing
Request more information
- Home
- Property Search
- Search results
- 1047 Banks Rose Street, KISSIMMEE, FL 34747
Property Photos
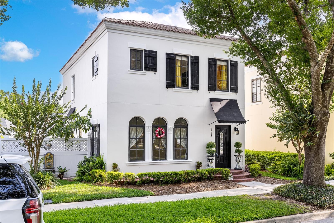

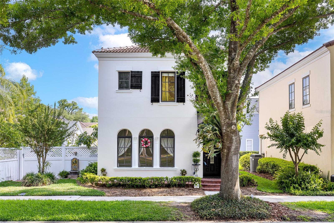

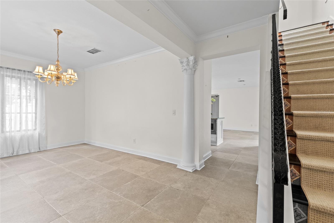
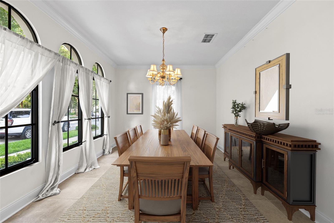

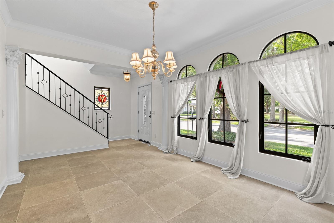
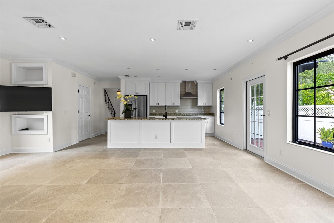
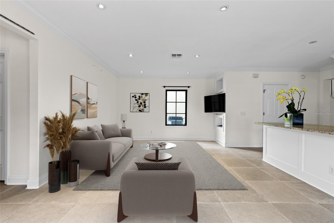
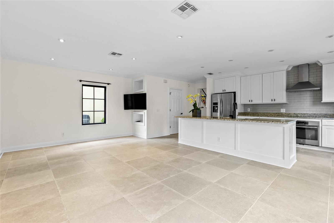
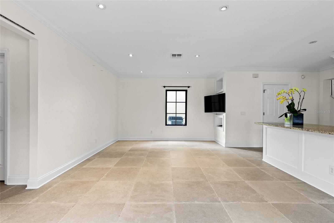
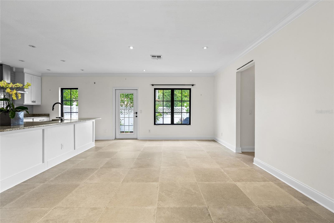
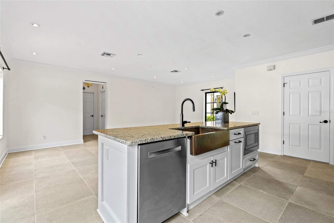
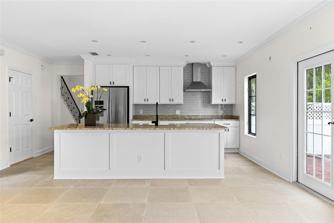
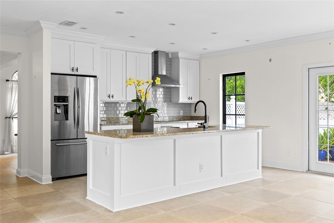
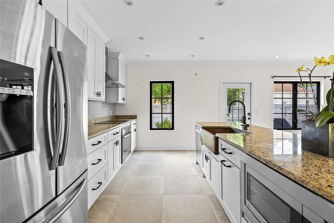
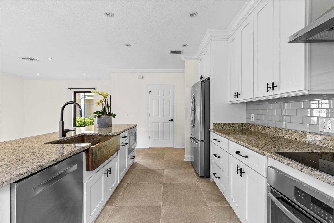
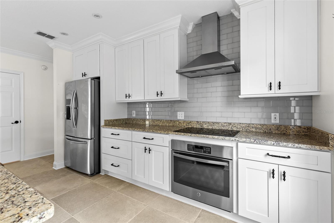
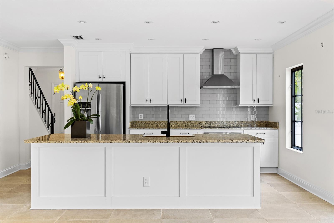
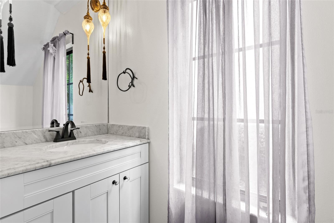
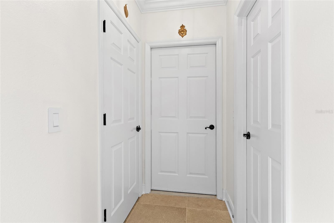
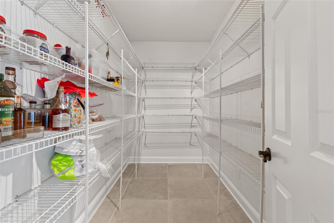
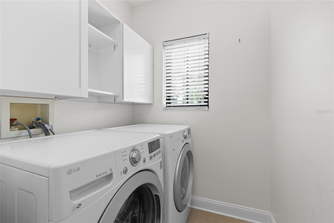

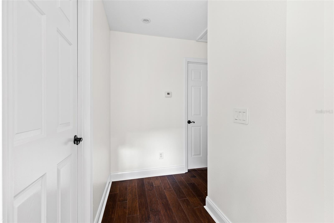
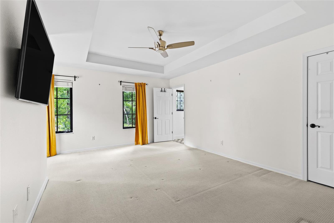
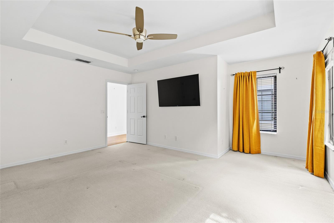
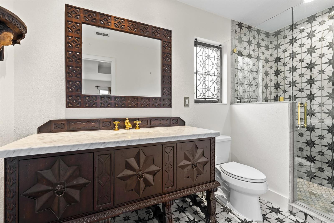
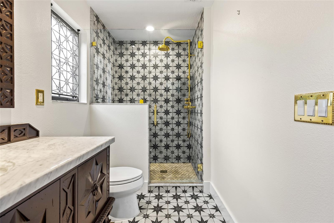
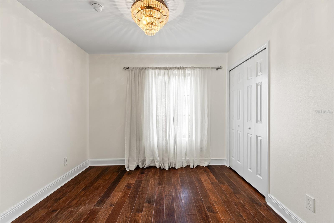
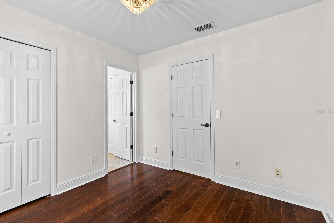

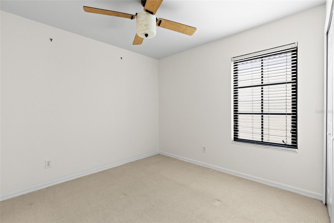
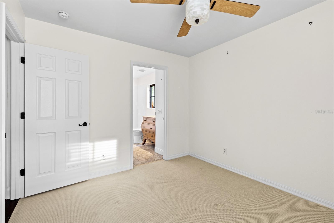
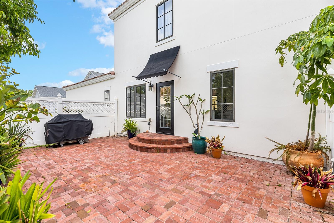
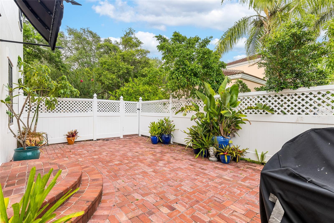
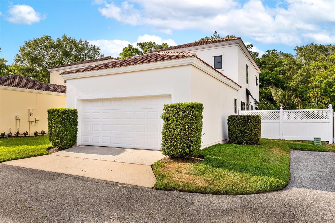
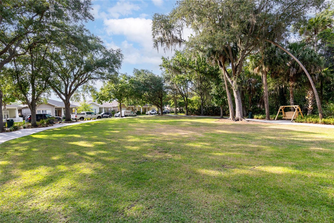
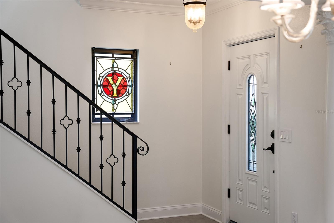
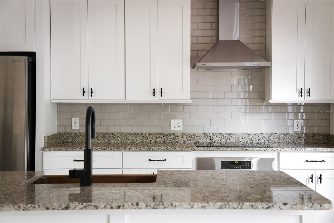
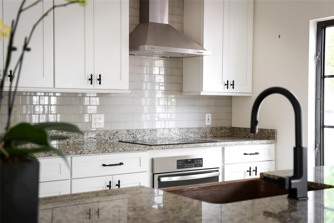
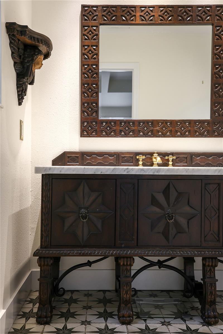
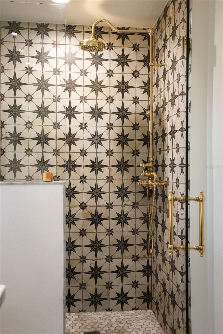
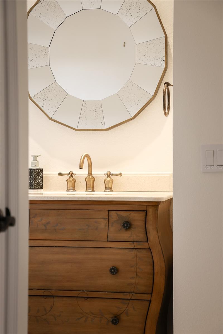

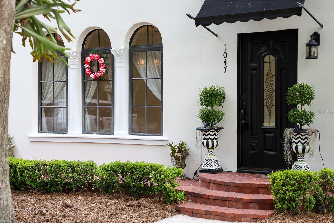
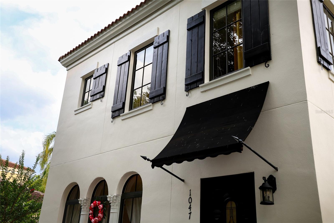
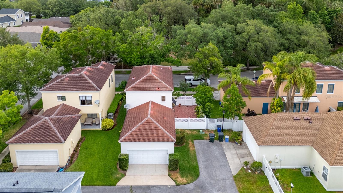
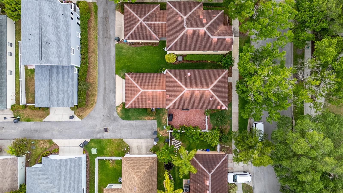
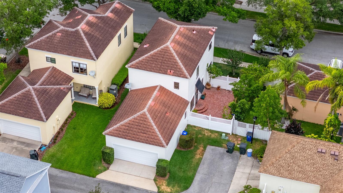
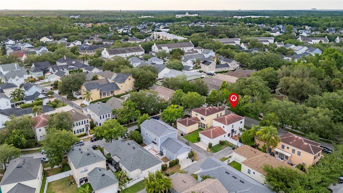
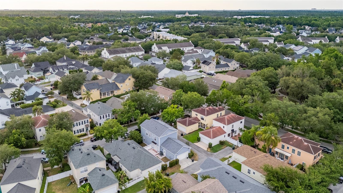
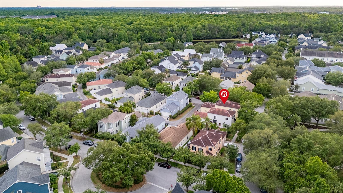
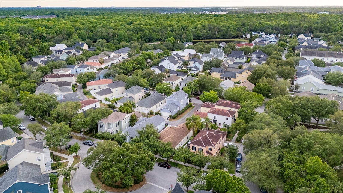
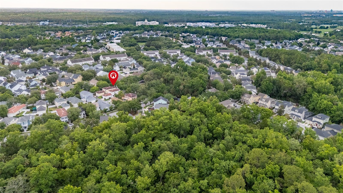
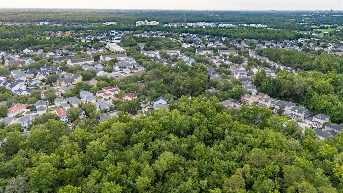
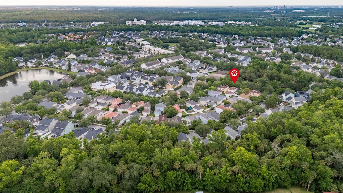
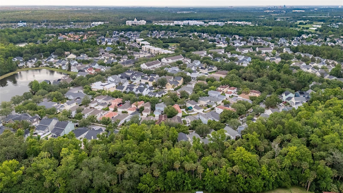
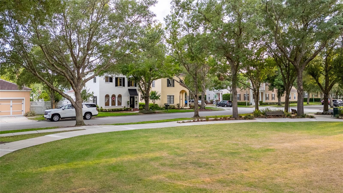
- MLS#: S5126443 ( Residential )
- Street Address: 1047 Banks Rose Street
- Viewed: 94
- Price: $719,900
- Price sqft: $334
- Waterfront: No
- Year Built: 2000
- Bldg sqft: 2155
- Bedrooms: 3
- Total Baths: 3
- Full Baths: 2
- 1/2 Baths: 1
- Garage / Parking Spaces: 2
- Days On Market: 38
- Additional Information
- Geolocation: 28.308 / -81.5509
- County: OSCEOLA
- City: KISSIMMEE
- Zipcode: 34747
- Subdivision: Celebration South Village
- Provided by: OLDE KISSIMMEE REALTY
- Contact: Cheryl Grieb
- 407-944-4822

- DMCA Notice
-
DescriptionOne or more photo(s) has been virtually staged. Stunning 3 bedroom 2.5 bath Mediterranean Revival home located on an oversized lot in Celebration North Village right across from a beautiful dog park. Pride of ownership shines through! Exterior was recently painted, new 24x24 ceramic tile installed in 2024, gorgeous Corinthian columns greet you as you enter the foyer on the first floor Solid surface countertops in the kitchen, stainless steel appliances, huge kitchen island open to the living room, large walk in pantry, interior laundry, 2 car attached rear entrance garage. The custom wrought iron railing leads you to the second floor with 3 bedrooms. Primary bedroom has a tray ceiling, custom vanity, brass shower head in the walk in shower. The 2 guest rooms share a Jack and Jill bathroom with linen closet and shower and tub. This home sits on a unique oversized Celebration lot which allows for a lovely bricked side courtyard for your outdoor barbeques and parties! Across the street are breathtaking views of the park. Come today to check this beautiful gem!
All
Similar
Features
Appliances
- Built-In Oven
- Cooktop
- Dishwasher
- Disposal
- Dryer
- Electric Water Heater
- Microwave
- Washer
Association Amenities
- Park
- Playground
Home Owners Association Fee
- 413.77
Association Name
- Grank Manors
Association Phone
- 407-566-1200
Carport Spaces
- 0.00
Close Date
- 0000-00-00
Cooling
- Central Air
Country
- US
Covered Spaces
- 0.00
Exterior Features
- Awning(s)
- Courtyard
Flooring
- Tile
Garage Spaces
- 2.00
Heating
- Central
- Electric
Insurance Expense
- 0.00
Interior Features
- Ceiling Fans(s)
- Open Floorplan
- PrimaryBedroom Upstairs
- Stone Counters
Legal Description
- CELEBRATION SOUTH VILLAGE UNIT 5 PB 11 PG 86-94 LOT 429 18/25/28
Levels
- Two
Living Area
- 1714.00
Area Major
- 34747 - Kissimmee/Celebration
Net Operating Income
- 0.00
Occupant Type
- Vacant
Open Parking Spaces
- 0.00
Other Expense
- 0.00
Parcel Number
- 07-25-28-2827-0001-4290
Pets Allowed
- Cats OK
- Dogs OK
Property Type
- Residential
Roof
- Tile
Sewer
- Public Sewer
Tax Year
- 2024
Township
- 25
Utilities
- Cable Available
- Electricity Connected
- Public
- Sewer Connected
- Water Connected
Views
- 94
Virtual Tour Url
- https://view.spiro.media/order/951b06e5-419b-4c61-5696-08dd8825527e
Water Source
- Public
Year Built
- 2000
Zoning Code
- OPUD
Listing Data ©2025 Greater Fort Lauderdale REALTORS®
Listings provided courtesy of The Hernando County Association of Realtors MLS.
Listing Data ©2025 REALTOR® Association of Citrus County
Listing Data ©2025 Royal Palm Coast Realtor® Association
The information provided by this website is for the personal, non-commercial use of consumers and may not be used for any purpose other than to identify prospective properties consumers may be interested in purchasing.Display of MLS data is usually deemed reliable but is NOT guaranteed accurate.
Datafeed Last updated on June 15, 2025 @ 12:00 am
©2006-2025 brokerIDXsites.com - https://brokerIDXsites.com
