Share this property:
Contact Tyler Fergerson
Schedule A Showing
Request more information
- Home
- Property Search
- Search results
- 2401 Barley Club Drive Ge, ORLANDO, FL 32837
Property Photos
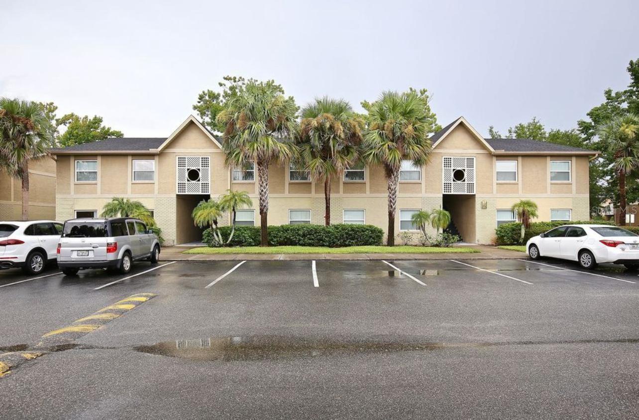

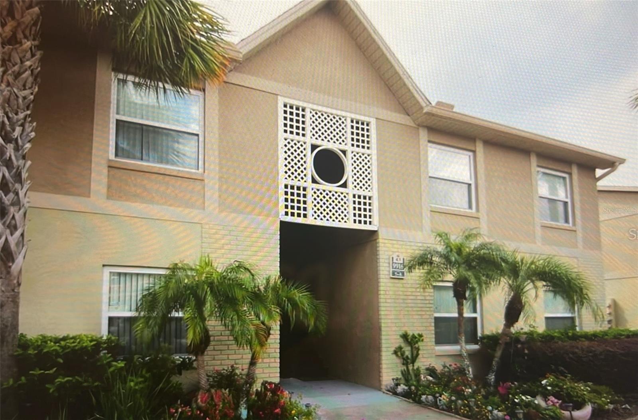
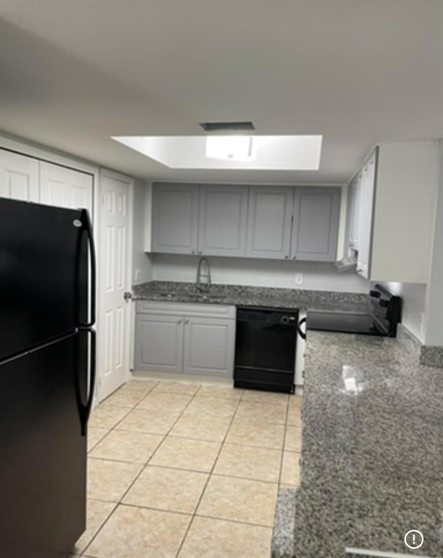
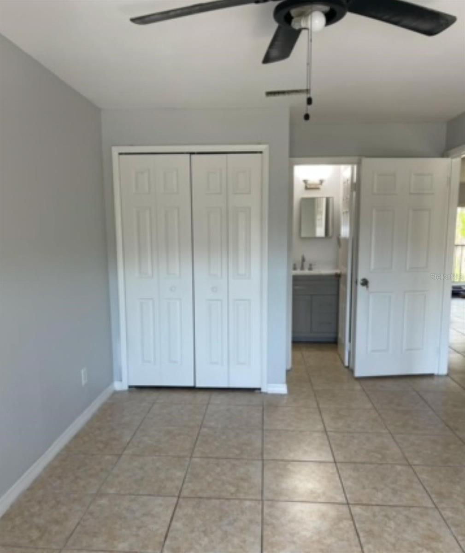
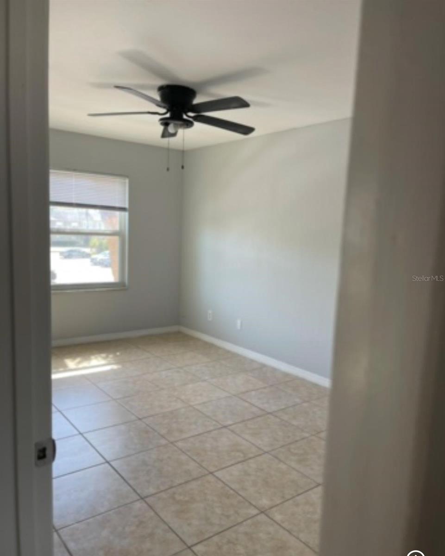
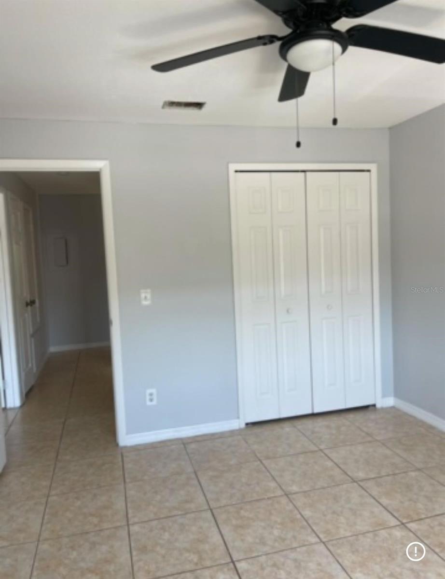
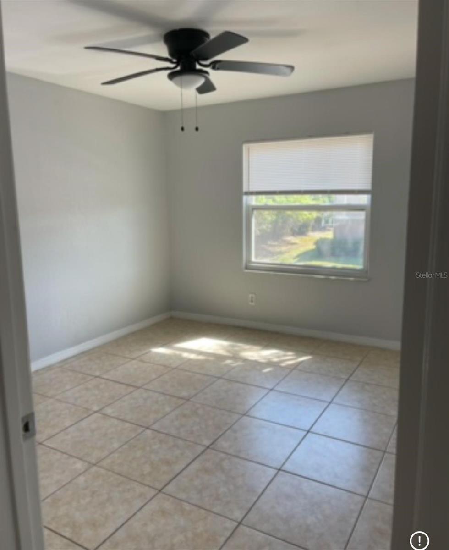
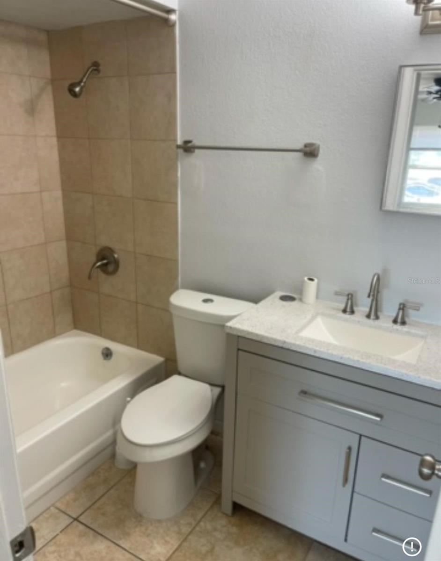
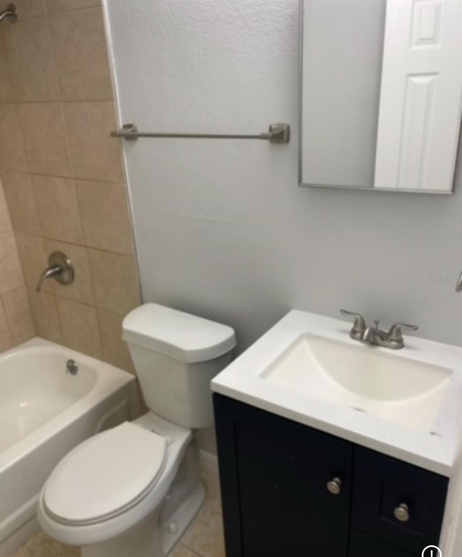
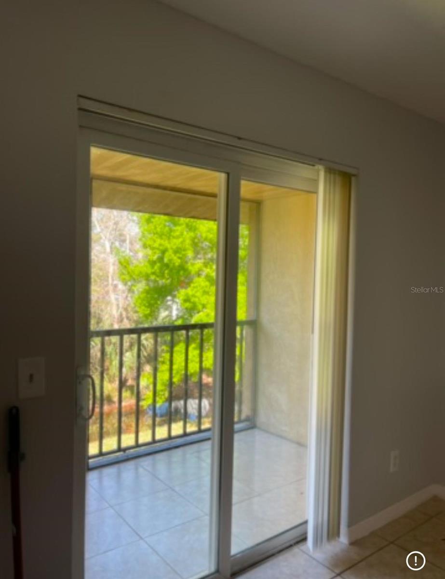
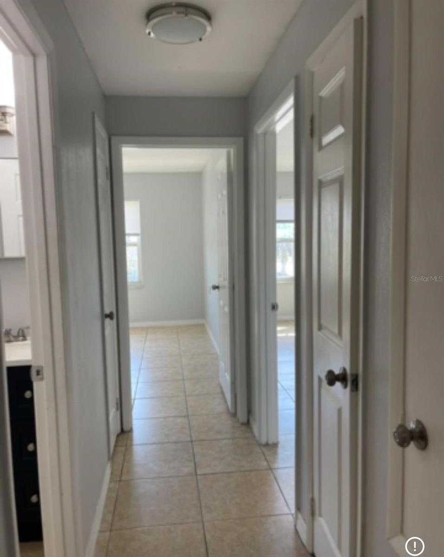
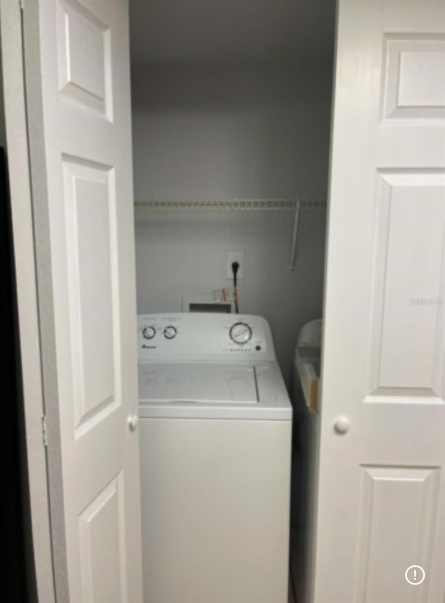

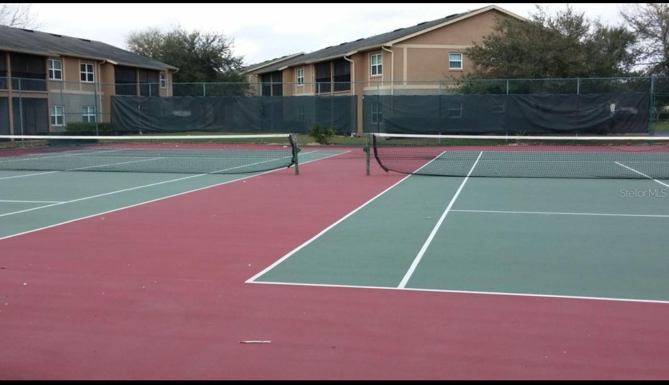
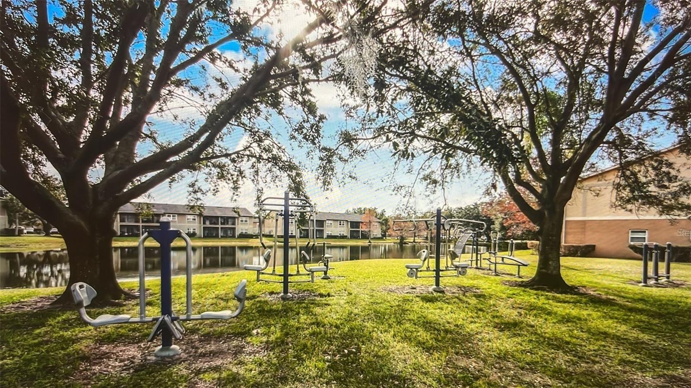
- MLS#: S5124942 ( Residential )
- Street Address: 2401 Barley Club Drive Ge
- Viewed: 6
- Price: $249,900
- Price sqft: $276
- Waterfront: No
- Year Built: 1985
- Bldg sqft: 905
- Bedrooms: 2
- Total Baths: 2
- Full Baths: 2
- Days On Market: 5
- Additional Information
- Geolocation: 28.4122 / -81.4069
- County: ORANGE
- City: ORLANDO
- Zipcode: 32837
- Subdivision: Hawthorne Village
- Building: Hawthorne Village
- Provided by: LA ROSA REALTY LLC
- Contact: Nalys Izarra
- 321-939-3748

- DMCA Notice
-
DescriptionExceptional investment opportunity in a highly sought after area! This well appointed 2 bedroom, 2 bathroom condominium includes a versatile flex room, ideal for a home office or guest space. Featuring ceramic tile flooring throughout, a spacious open concept living area, and a fully remodeled kitchen with granite countertops and updated bathrooms. The unit also includes a private balcony for added outdoor enjoyment. Located in a desirable, amenity rich community offering two swimming pools, a fitness center, tennis courts, playground, and walking trails. Conveniently positioned near top rated schools and minutes away from Orlandos premier theme parks, dining, and entertainment. Whether you're looking for a high demand rental property or a comfortable primary residence, this unit delivers strong rental income potential and long term value. Dont miss the chance to own in one of Central Floridas most attractive and fast growing areas.
All
Similar
Features
Appliances
- Dishwasher
- Disposal
- Dryer
- Electric Water Heater
- Microwave
- Refrigerator
- Washer
Home Owners Association Fee
- 350.00
Home Owners Association Fee Includes
- Maintenance Grounds
- Pest Control
Association Name
- stephanie powers
Association Phone
- 4074617044
Carport Spaces
- 0.00
Close Date
- 0000-00-00
Cooling
- Central Air
Country
- US
Covered Spaces
- 0.00
Exterior Features
- Balcony
- Irrigation System
Fencing
- Wire
Flooring
- Ceramic Tile
Garage Spaces
- 0.00
Heating
- Electric
Insurance Expense
- 0.00
Interior Features
- Living Room/Dining Room Combo
- Open Floorplan
- Stone Counters
Legal Description
- HAWTHORNE VILLAGE CONDOMINIUM 8611/3509UNIT 7 BLDG 28
Levels
- Two
Living Area
- 905.00
Area Major
- 32837 - Orlando/Hunters Creek/Southchase
Net Operating Income
- 0.00
Occupant Type
- Vacant
Open Parking Spaces
- 0.00
Other Expense
- 0.00
Parcel Number
- 10-24-29-3055-28-070
Parking Features
- None
- Open
Pets Allowed
- Cats OK
- Dogs OK
- Size Limit
Property Type
- Residential
Roof
- Shingle
Sewer
- Public Sewer
Tax Year
- 2024
Township
- 24
Unit Number
- GE
Utilities
- Cable Available
- Electricity Available
View
- Park/Greenbelt
Virtual Tour Url
- https://www.propertypanorama.com/instaview/stellar/S5124942
Water Source
- Public
Year Built
- 1985
Zoning Code
- P-D
Listing Data ©2025 Greater Fort Lauderdale REALTORS®
Listings provided courtesy of The Hernando County Association of Realtors MLS.
Listing Data ©2025 REALTOR® Association of Citrus County
Listing Data ©2025 Royal Palm Coast Realtor® Association
The information provided by this website is for the personal, non-commercial use of consumers and may not be used for any purpose other than to identify prospective properties consumers may be interested in purchasing.Display of MLS data is usually deemed reliable but is NOT guaranteed accurate.
Datafeed Last updated on April 20, 2025 @ 12:00 am
©2006-2025 brokerIDXsites.com - https://brokerIDXsites.com
