Share this property:
Contact Tyler Fergerson
Schedule A Showing
Request more information
- Home
- Property Search
- Search results
- 2234 Callaway Court, DAVENPORT, FL 33837
Property Photos
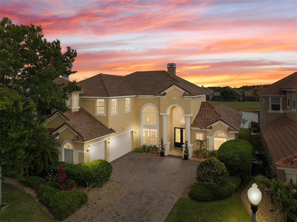

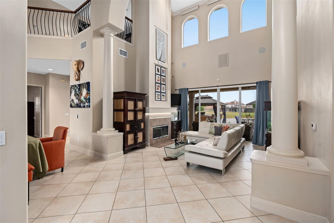
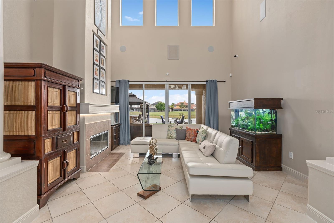
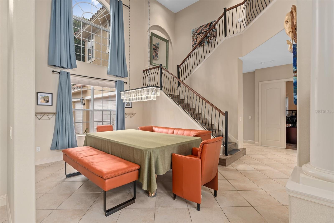
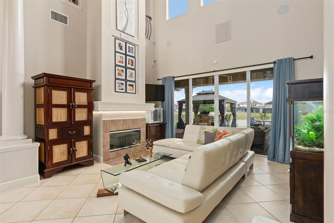
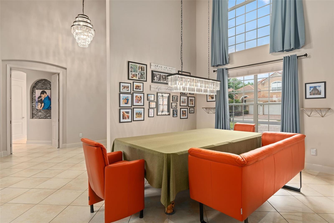
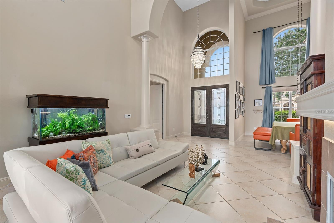
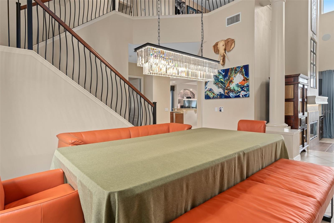
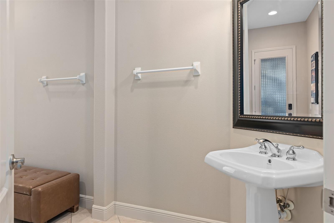
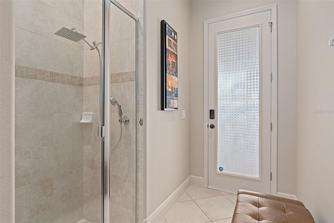
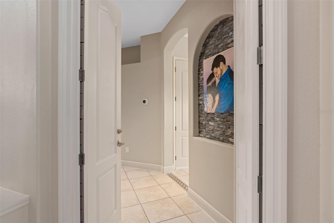
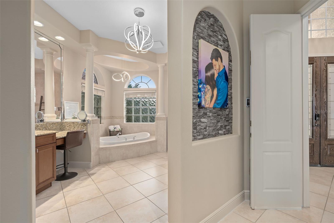
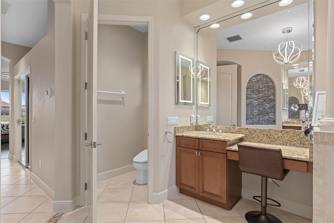
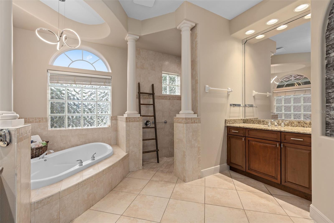
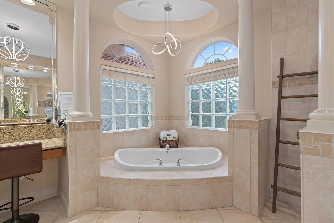
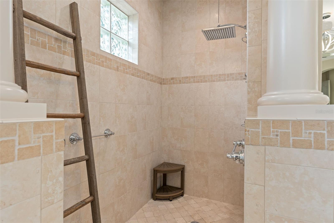
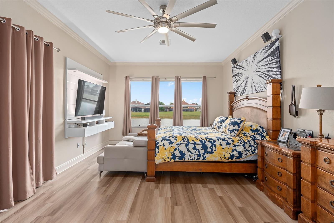
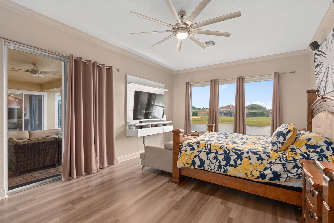
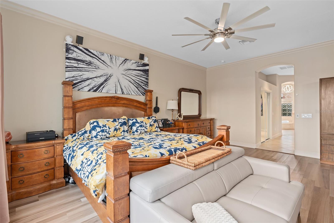
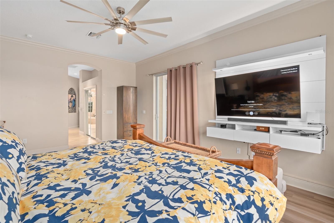
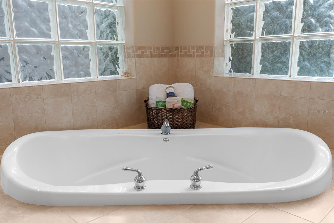
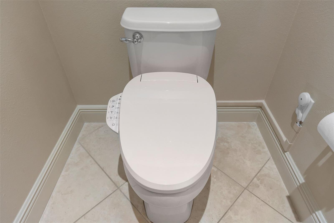
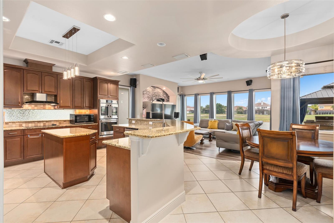
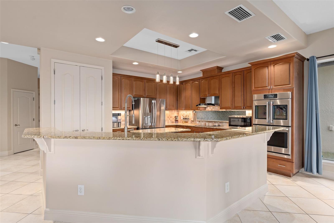
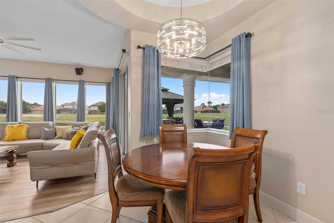

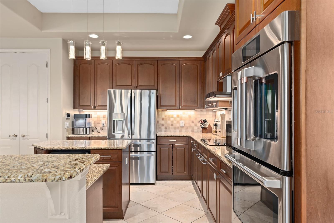
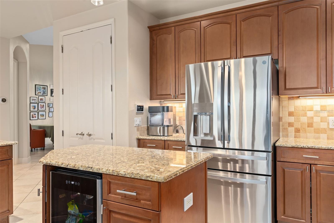
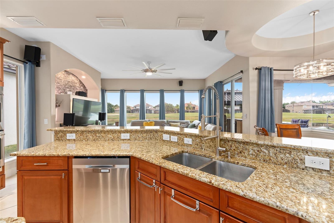
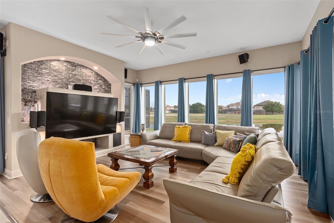
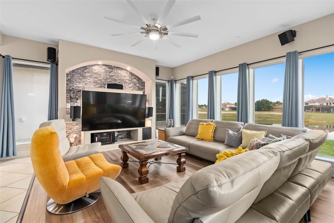
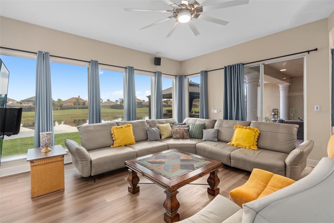
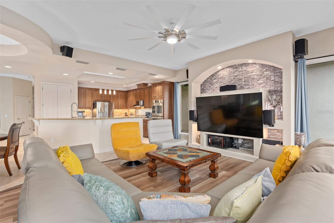
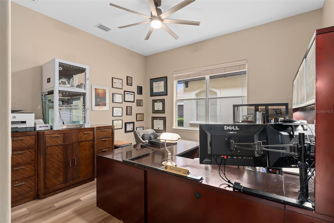
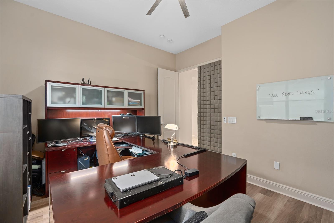
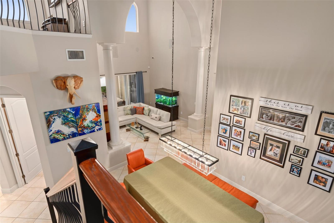
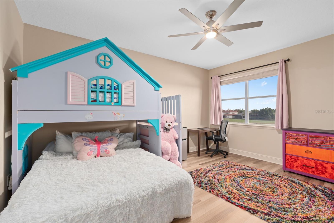
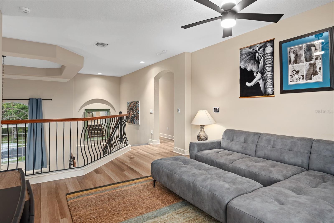
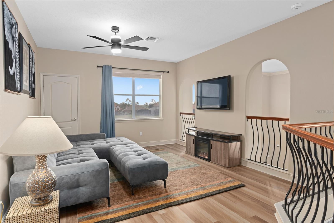
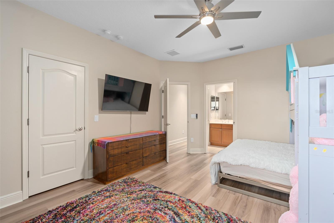
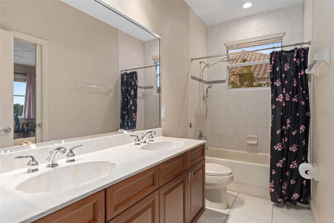
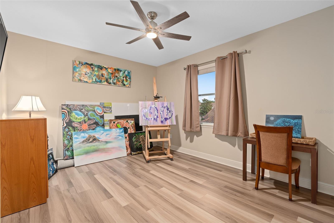
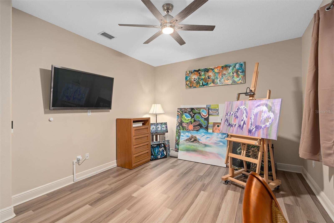
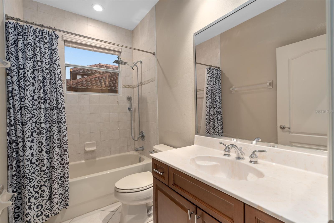
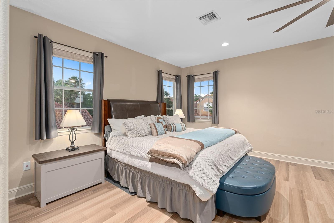
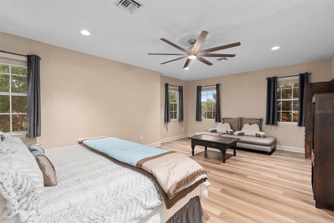
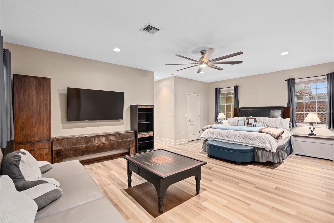
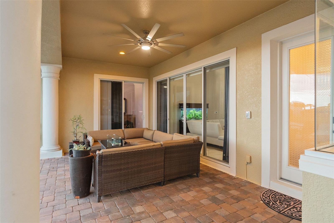
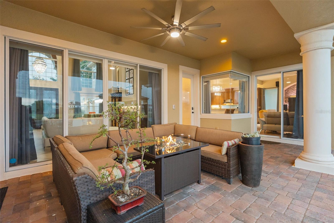
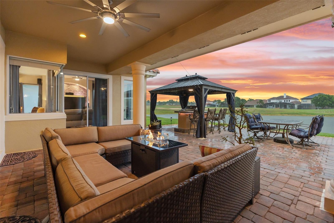
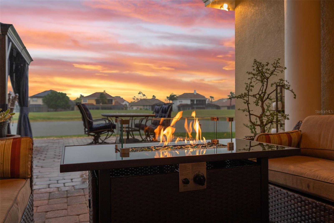
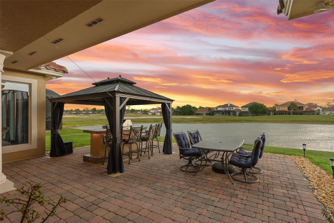
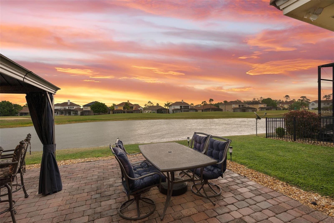
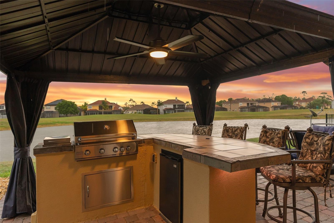
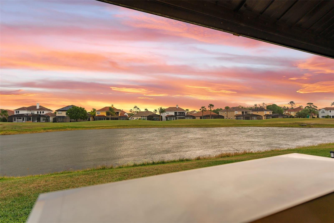
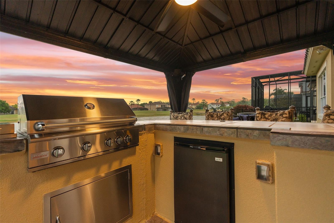
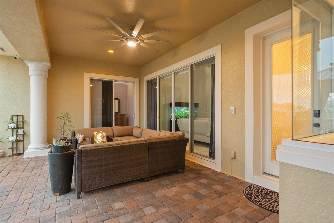
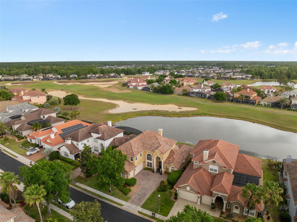
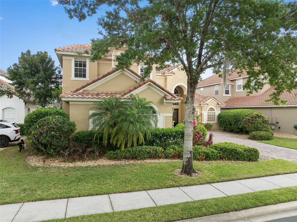
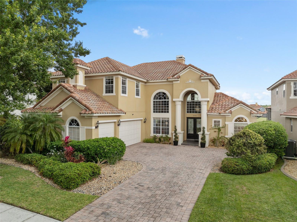
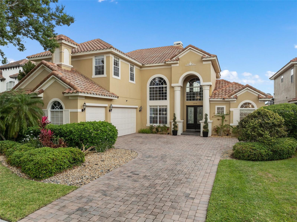
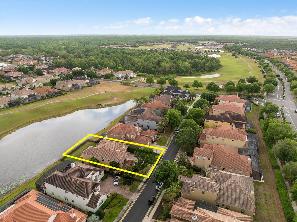
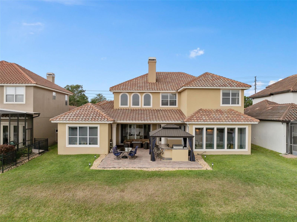
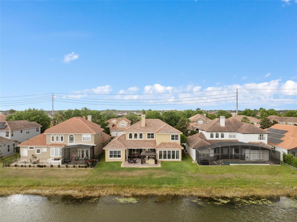
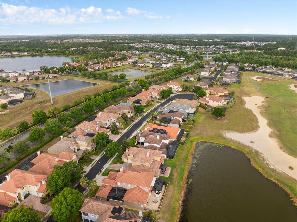

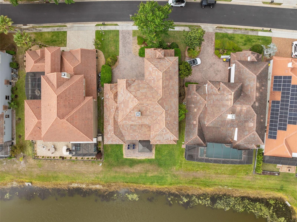
- MLS#: S5124540 ( Residential )
- Street Address: 2234 Callaway Court
- Viewed: 13
- Price: $889,879
- Price sqft: $175
- Waterfront: Yes
- Wateraccess: Yes
- Waterfront Type: Pond
- Year Built: 2007
- Bldg sqft: 5096
- Bedrooms: 5
- Total Baths: 4
- Full Baths: 4
- Garage / Parking Spaces: 3
- Days On Market: 11
- Additional Information
- Geolocation: 28.2201 / -81.5521
- County: POLK
- City: DAVENPORT
- Zipcode: 33837
- Subdivision: Greensprovidence
- Elementary School: Loughman Oaks Elem
- Middle School: Davenport School of the Arts
- High School: Davenport High School
- Provided by: J.P. CAPITAL REALTY INC.
- Contact: JP Palinkas
- 407-962-6888

- DMCA Notice
-
DescriptionWelcome to 2234 Callaway Ct, a spacious and updated two story home in the private guard gated golf community of Providence in Davenport, FL. This 4 bedroom, 4 bathroom home offers over 4,000 sq ft of living space, plus a 3 car garage and water and golf course views. Soaring Ceilings, Lots of Light Step through the double front doors into a foyer with soaring ceilings and a formal living room with wall to wall sliding glass doors, large arched windows, columns, art recesses, and other architectural details. The wood staircase adds warmth and character to the open layout, while the private office offers a quiet space to work or study. The kitchen is equipped with new appliances, including a French Door Caf built in oven, new fridge, and electric cooktop. Smart home features, built in indoor/outdoor speakers, and ceiling fans in the living room and covered patio make comfort and convenience a given. Outdoor Kitchen, Golf Course Views The outdoor summer kitchen is ideal for enjoying Florida evenings with family and friends. This home includes two new Trane A/C units, both with UV light and ionizer systems. Located in a secure golf community with resort style amenitiespools, tennis courts, a fitness center, golf course, and morethis property offers both luxury and peace of mind. HOA is $120/month.
All
Similar
Features
Waterfront Description
- Pond
Appliances
- Built-In Oven
- Convection Oven
- Dishwasher
- Disposal
- Dryer
- Microwave
- Range
- Range Hood
- Refrigerator
- Washer
- Wine Refrigerator
Association Amenities
- Clubhouse
- Playground
- Pool
Home Owners Association Fee
- 120.00
Association Name
- ARTMIS LIFESTYLES STEPHEN LIN
Association Phone
- 407 705 2190
Builder Name
- ABD
Carport Spaces
- 0.00
Close Date
- 0000-00-00
Cooling
- Central Air
- Zoned
Country
- US
Covered Spaces
- 0.00
Exterior Features
- Irrigation System
- Outdoor Kitchen
- Sidewalk
- Sliding Doors
Flooring
- Ceramic Tile
- Hardwood
Furnished
- Unfurnished
Garage Spaces
- 3.00
Heating
- Central
- Electric
High School
- Davenport High School
Insurance Expense
- 0.00
Interior Features
- Built-in Features
- Ceiling Fans(s)
- Crown Molding
- Eat-in Kitchen
- High Ceilings
- Open Floorplan
- Primary Bedroom Main Floor
- Solid Surface Counters
- Thermostat
- Tray Ceiling(s)
- Vaulted Ceiling(s)
- Walk-In Closet(s)
- Window Treatments
Legal Description
- GREENS AT PROVIDENCE PB 142 PG 37-44 BLOCK B LOT 23
Levels
- Two
Living Area
- 4049.00
Lot Features
- Landscaped
- Sidewalk
- Paved
- Private
Middle School
- Davenport School of the Arts
Area Major
- 33837 - Davenport
Net Operating Income
- 0.00
Occupant Type
- Owner
Open Parking Spaces
- 0.00
Other Expense
- 0.00
Parcel Number
- 28-26-18-932901-020230
Parking Features
- Driveway
- Garage Door Opener
- On Street
Pets Allowed
- Yes
Possession
- Close Of Escrow
Property Type
- Residential
Roof
- Tile
School Elementary
- Loughman Oaks Elem
Sewer
- Public Sewer
Tax Year
- 2024
Township
- 26
Utilities
- Cable Connected
- Electricity Connected
- Natural Gas Connected
- Public
- Sewer Connected
- Street Lights
- Underground Utilities
- Water Connected
View
- Golf Course
- Water
Views
- 13
Virtual Tour Url
- https://youtu.be/bc6FVwMw23U
Water Source
- Public
Year Built
- 2007
Listing Data ©2025 Greater Fort Lauderdale REALTORS®
Listings provided courtesy of The Hernando County Association of Realtors MLS.
Listing Data ©2025 REALTOR® Association of Citrus County
Listing Data ©2025 Royal Palm Coast Realtor® Association
The information provided by this website is for the personal, non-commercial use of consumers and may not be used for any purpose other than to identify prospective properties consumers may be interested in purchasing.Display of MLS data is usually deemed reliable but is NOT guaranteed accurate.
Datafeed Last updated on April 20, 2025 @ 12:00 am
©2006-2025 brokerIDXsites.com - https://brokerIDXsites.com
