Share this property:
Contact Tyler Fergerson
Schedule A Showing
Request more information
- Home
- Property Search
- Search results
- 3563 Victoria Pines Drive 279, ORLANDO, FL 32829
Property Photos
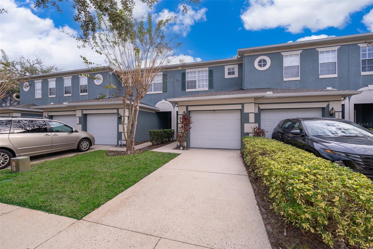

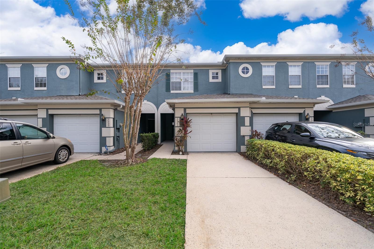
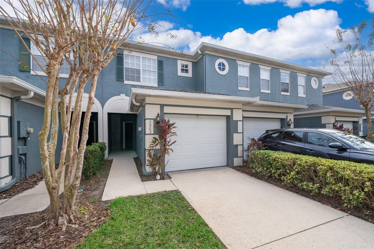
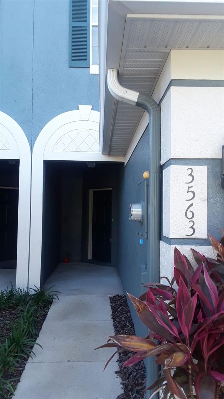
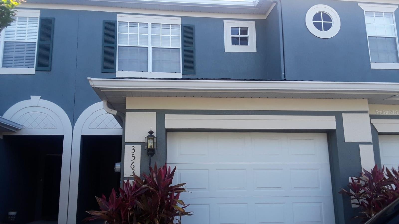
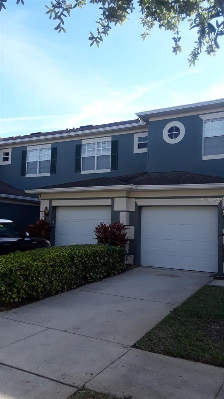
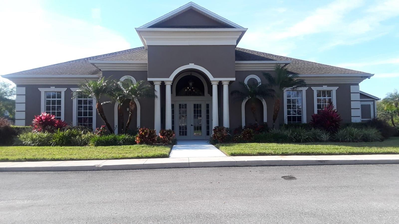
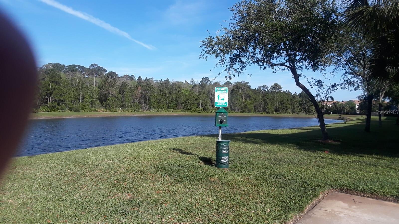
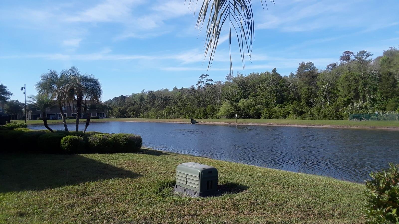
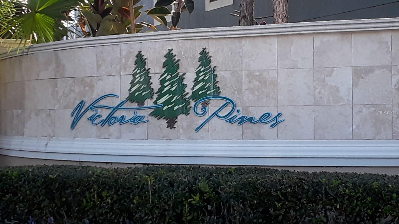
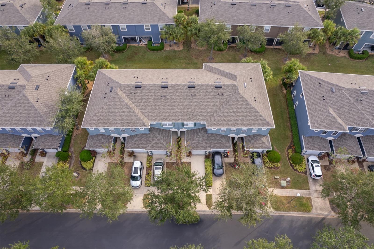
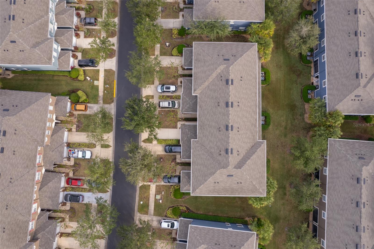
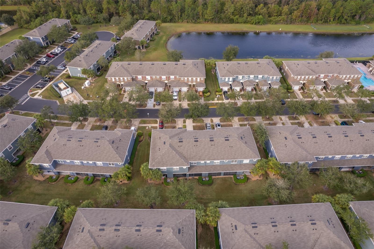
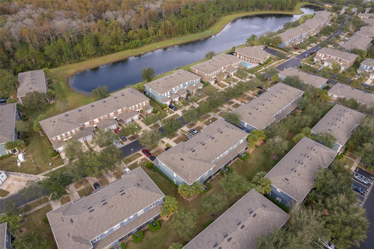
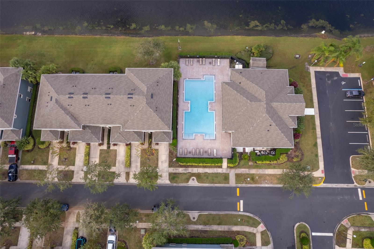
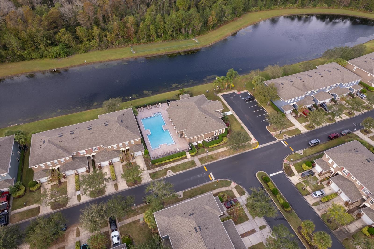
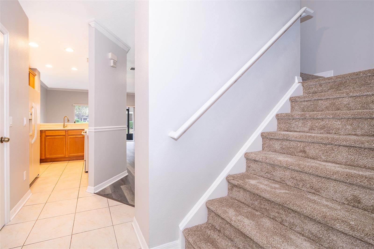
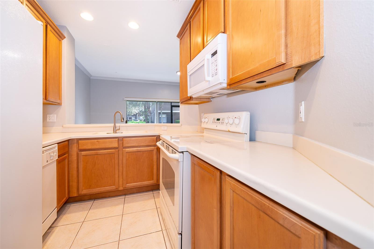
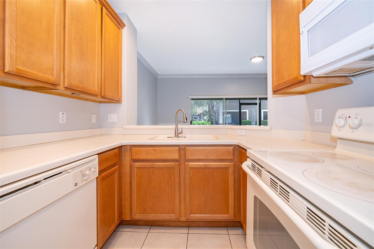
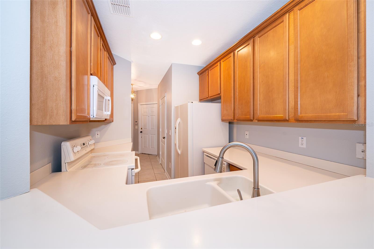
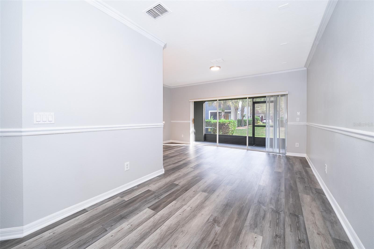
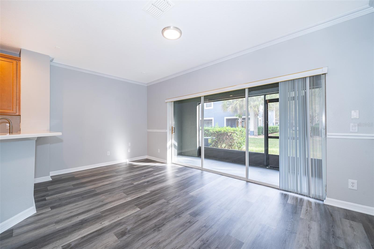
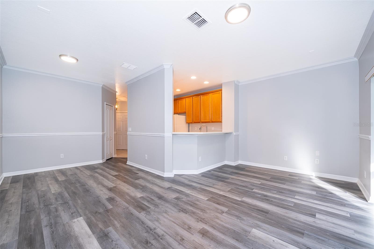
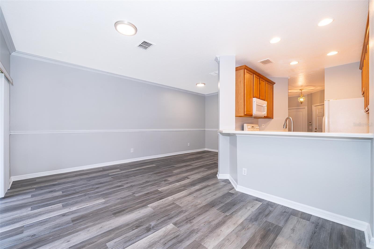
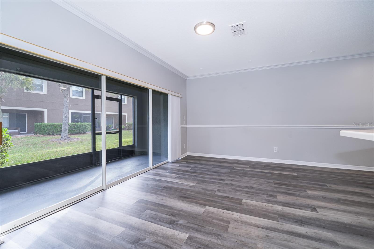
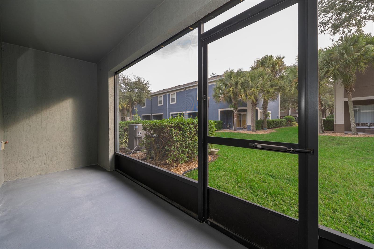
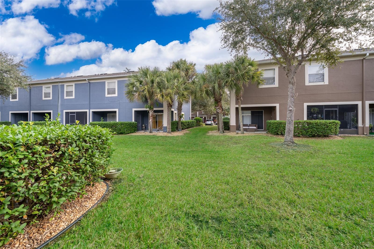
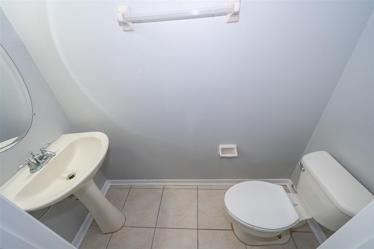
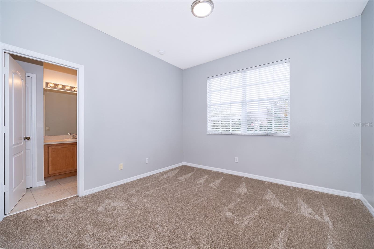
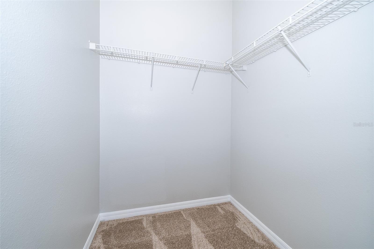
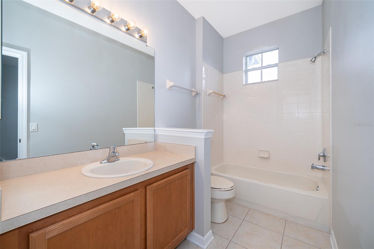
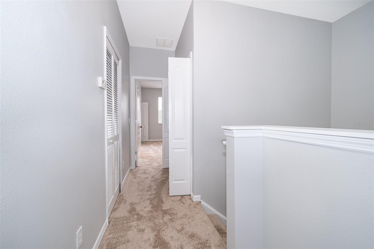
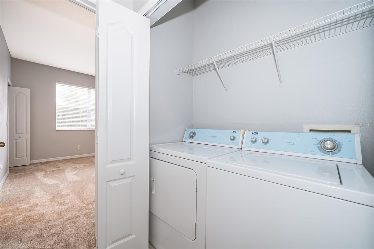
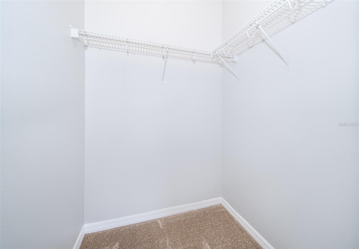
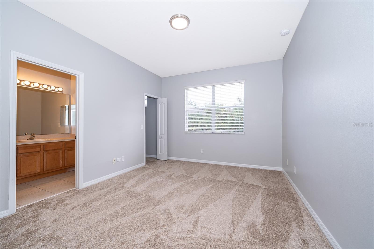
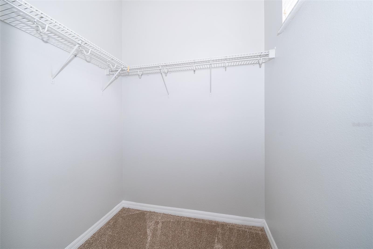
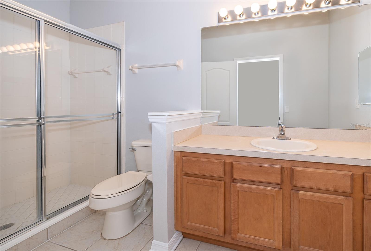
- MLS#: S5123909 ( Residential )
- Street Address: 3563 Victoria Pines Drive 279
- Viewed: 8
- Price: $318,900
- Price sqft: $265
- Waterfront: No
- Year Built: 2007
- Bldg sqft: 1202
- Bedrooms: 2
- Total Baths: 3
- Full Baths: 2
- 1/2 Baths: 1
- Garage / Parking Spaces: 1
- Days On Market: 11
- Additional Information
- Geolocation: 28.4969 / -81.235
- County: ORANGE
- City: ORLANDO
- Zipcode: 32829
- Subdivision: Victoria Pines Condo
- Building: Victoria Pines Condo
- Elementary School: Andover Elem
- Middle School: Odyssey Middle
- High School: University High
- Provided by: ORLANDO RENTS FREE, LLC
- Contact: Carol Diaz
- 407-860-9158

- DMCA Notice
-
DescriptionWell maintained townhome style property in a lovely location in Orlando, FL., with NO CDD. 2 Bedroom/2 Bath two story townhouse with half bathroom downstairs for guests. One CAR GARAGE and a screened patio with a relaxing view of the community's interior green area. Features include two master suites on the 2nd floor. Freshly painted. Recently installed new plank vinyl flooring downstairs and new carpet on stairs and bedrooms. There is new vinyl flooring in living areas, tile in wet areas, and a laundry closet upstairs with a washer and dryer included. Conveniently located close to State Roads 417 and 408, it puts you within minutes of downtown Orlando, the attractions, airports, Waterford Lakes shopping/dining, UCF/Valencia CC, and much more. You will enjoy the pool, gym, clubhouse, and walking/jogging trails around the large pond. This is a gated community. EXCELLENT OR FIRST TIME BUYERS or INVESTORS. TENANT OCCUPIED.
All
Similar
Features
Appliances
- Dishwasher
- Disposal
- Dryer
- Microwave
- Range
- Refrigerator
- Washer
Association Amenities
- Playground
- Pool
Home Owners Association Fee
- 350.11
Home Owners Association Fee Includes
- Management
- Private Road
- Trash
- Water
Association Name
- CAROL RUMELY carol@hmi-c1a.com
Association Phone
- 407.392.1533
Carport Spaces
- 0.00
Close Date
- 0000-00-00
Cooling
- Central Air
Country
- US
Covered Spaces
- 0.00
Exterior Features
- Irrigation System
- Lighting
- Rain Gutters
- Sliding Doors
Flooring
- Carpet
- Ceramic Tile
- Vinyl
Furnished
- Unfurnished
Garage Spaces
- 1.00
Heating
- Central
High School
- University High
Insurance Expense
- 0.00
Interior Features
- PrimaryBedroom Upstairs
- Thermostat
Legal Description
- VICTORIA PINES CONDOMINIUM PHASES 33 & 43 9062/0287 UNIT 279
Levels
- Two
Living Area
- 1202.00
Middle School
- Odyssey Middle
Area Major
- 32829 - Orlando/Chickasaw
Net Operating Income
- 0.00
Occupant Type
- Tenant
Open Parking Spaces
- 0.00
Other Expense
- 0.00
Parcel Number
- 08-23-31-2063-00-279
Parking Features
- Driveway
Pets Allowed
- Breed Restrictions
- Cats OK
- Dogs OK
Pool Features
- In Ground
Property Condition
- Completed
Property Type
- Residential
Roof
- Shingle
School Elementary
- Andover Elem
Sewer
- Public Sewer
Tax Year
- 2024
Township
- 23
Unit Number
- 279
Utilities
- Cable Connected
- Electricity Connected
- Sewer Available
- Sewer Connected
- Street Lights
- Water Available
View
- Garden
Virtual Tour Url
- https://www.propertypanorama.com/instaview/stellar/S5123909
Water Source
- None
Year Built
- 2007
Zoning Code
- PD
Listing Data ©2025 Greater Fort Lauderdale REALTORS®
Listings provided courtesy of The Hernando County Association of Realtors MLS.
Listing Data ©2025 REALTOR® Association of Citrus County
Listing Data ©2025 Royal Palm Coast Realtor® Association
The information provided by this website is for the personal, non-commercial use of consumers and may not be used for any purpose other than to identify prospective properties consumers may be interested in purchasing.Display of MLS data is usually deemed reliable but is NOT guaranteed accurate.
Datafeed Last updated on April 21, 2025 @ 12:00 am
©2006-2025 brokerIDXsites.com - https://brokerIDXsites.com
