Share this property:
Contact Tyler Fergerson
Schedule A Showing
Request more information
- Home
- Property Search
- Search results
- 942 Haas Avenue, APOPKA, FL 32703
Property Photos
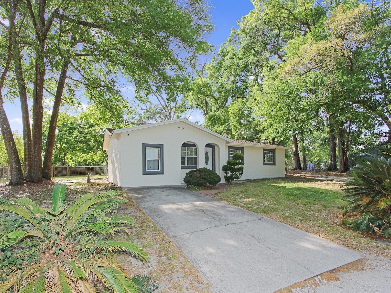

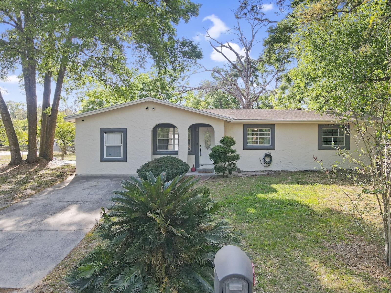
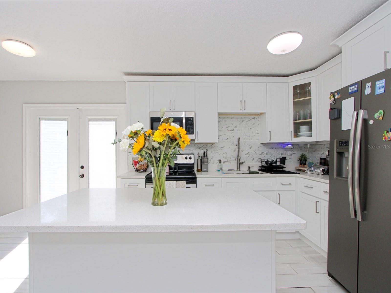
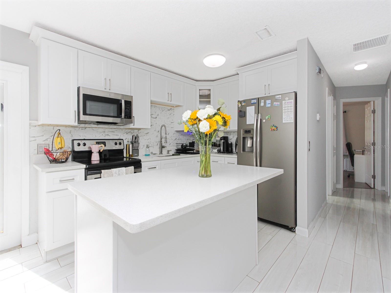
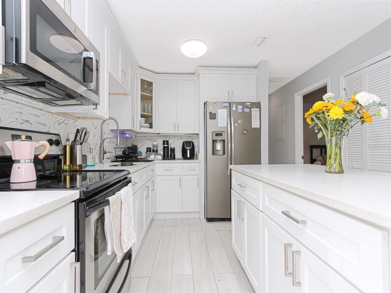
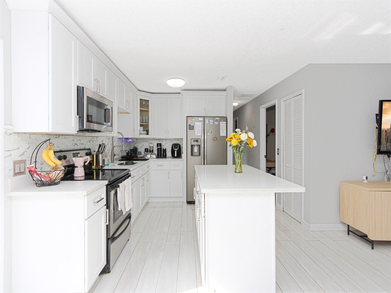
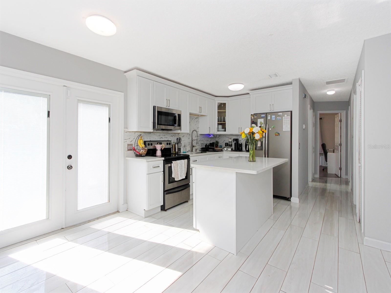
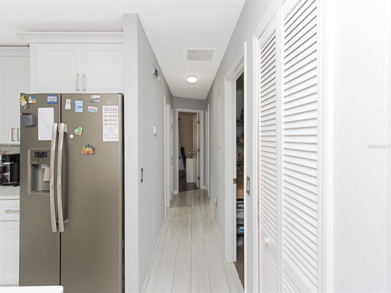
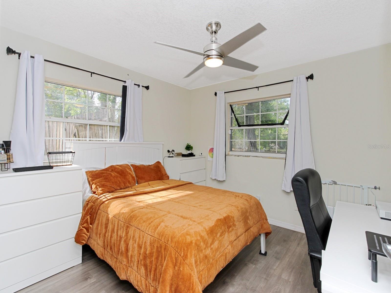
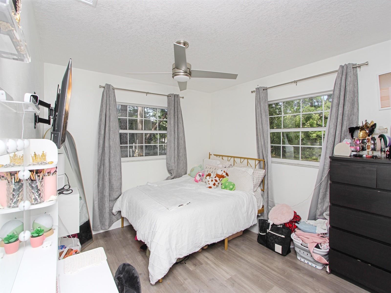
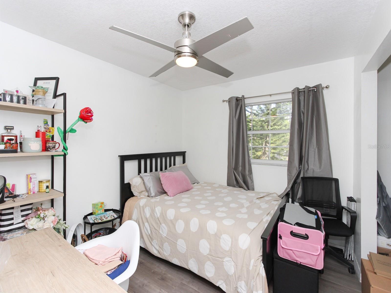
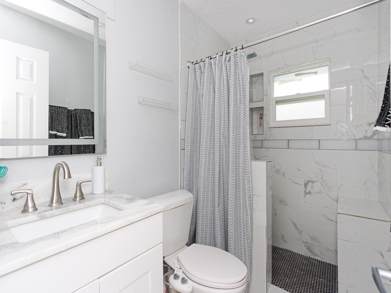
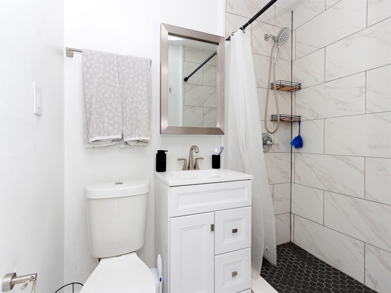
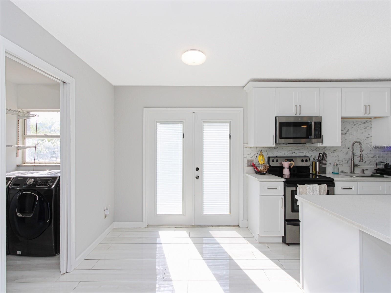
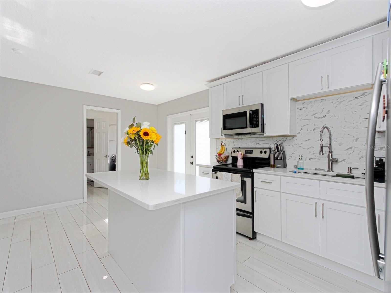
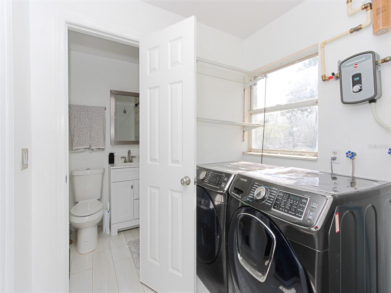
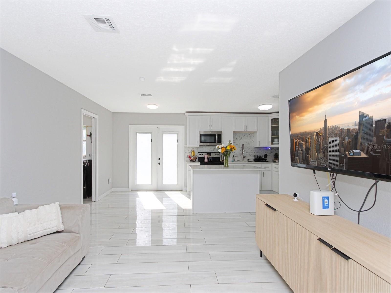
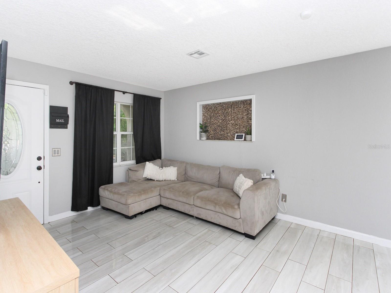
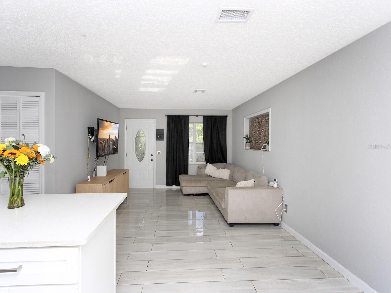
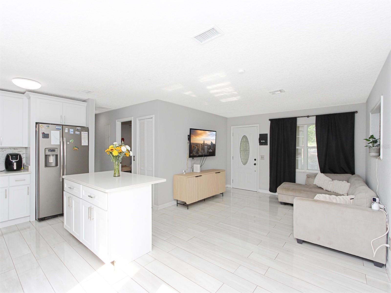
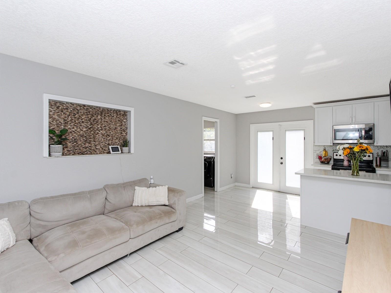
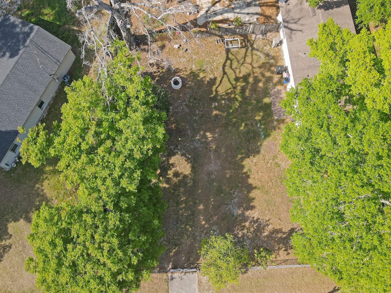
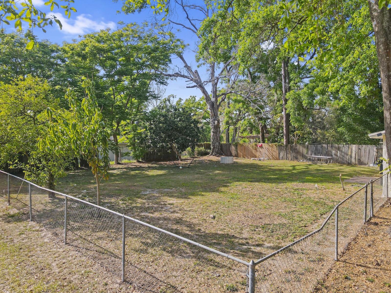
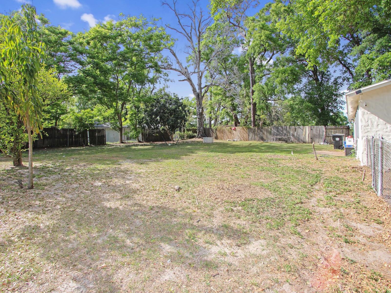
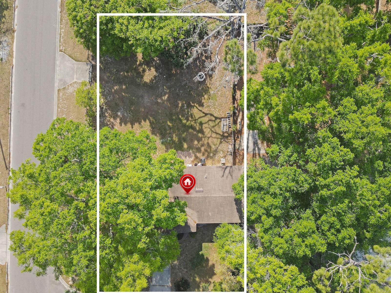
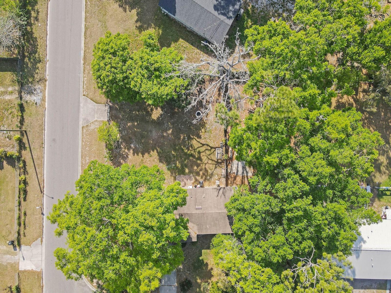
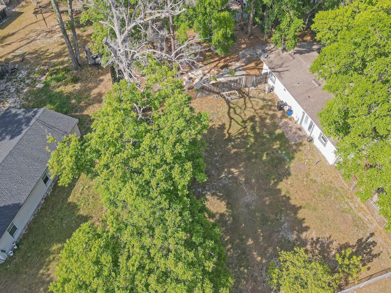
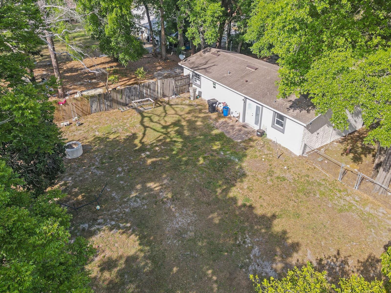
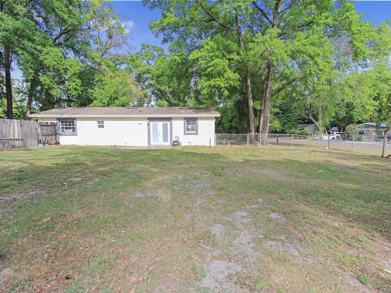
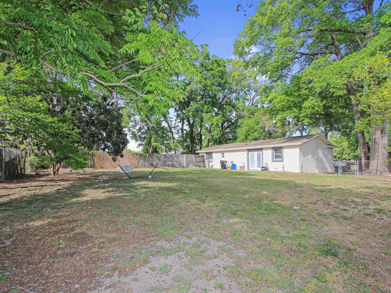
- MLS#: S5123753 ( Residential )
- Street Address: 942 Haas Avenue
- Viewed: 3
- Price: $350,000
- Price sqft: $271
- Waterfront: No
- Year Built: 1972
- Bldg sqft: 1292
- Bedrooms: 4
- Total Baths: 2
- Full Baths: 2
- Days On Market: 19
- Additional Information
- Geolocation: 28.666 / -81.4982
- County: ORANGE
- City: APOPKA
- Zipcode: 32703
- Subdivision: L F Tildens Add
- Elementary School: Lovell Elem
- Middle School: Apopka Middle
- High School: Apopka High
- Provided by: LA ROSA REALTY ORLANDO LLC
- Contact: Nevelle Chambers
- 407-288-7384

- DMCA Notice
-
DescriptionDiscover this beautifully updated 4 bedroom, 2 bathroom home in the heart of Apopka, situated on nearly half an acre of landperfect for outdoor living, entertaining, or future expansion. The remodeled kitchen and bathrooms feature modern finishes and sleek upgrades that todays buyers crave. Enjoy the space and freedom of a large lot with no HOA, giving you flexibility and privacy. This home offers the perfect blend of comfort, style, and location with easy access to major highways, shopping, and dining. Apopka is one of Central Floridas fastest growing cities, with new developments, top rated schools, and parks enhancing its family friendly appeal. Dont miss this move in ready gem in a booming marketschedule your tour today!
All
Similar
Features
Appliances
- Range
- Refrigerator
- Tankless Water Heater
Home Owners Association Fee
- 0.00
Carport Spaces
- 0.00
Close Date
- 0000-00-00
Cooling
- Central Air
Country
- US
Covered Spaces
- 0.00
Exterior Features
- French Doors
- Private Mailbox
Flooring
- Ceramic Tile
Garage Spaces
- 0.00
Heating
- Central
- Heat Pump
High School
- Apopka High
Insurance Expense
- 0.00
Interior Features
- Eat-in Kitchen
- Open Floorplan
- Primary Bedroom Main Floor
- Stone Counters
- Thermostat
Legal Description
- L F TILDENS ADDITION TO APOPKA A/140 THEE 137 FT OF LOT 3 (LESS N 170 FT) BLK N
Levels
- One
Living Area
- 1292.00
Middle School
- Apopka Middle
Area Major
- 32703 - Apopka
Net Operating Income
- 0.00
Occupant Type
- Owner
Open Parking Spaces
- 0.00
Other Expense
- 0.00
Parcel Number
- 10-21-28-8652-14-032
Possession
- Close Of Escrow
Property Type
- Residential
Roof
- Shingle
School Elementary
- Lovell Elem
Sewer
- Septic Tank
Tax Year
- 2024
Township
- 21
Utilities
- Cable Available
- Electricity Connected
- Public
Virtual Tour Url
- https://www.propertypanorama.com/instaview/stellar/S5123753
Water Source
- Public
Year Built
- 1972
Zoning Code
- MU-D
Listing Data ©2025 Greater Fort Lauderdale REALTORS®
Listings provided courtesy of The Hernando County Association of Realtors MLS.
Listing Data ©2025 REALTOR® Association of Citrus County
Listing Data ©2025 Royal Palm Coast Realtor® Association
The information provided by this website is for the personal, non-commercial use of consumers and may not be used for any purpose other than to identify prospective properties consumers may be interested in purchasing.Display of MLS data is usually deemed reliable but is NOT guaranteed accurate.
Datafeed Last updated on April 20, 2025 @ 12:00 am
©2006-2025 brokerIDXsites.com - https://brokerIDXsites.com
