Share this property:
Contact Tyler Fergerson
Schedule A Showing
Request more information
- Home
- Property Search
- Search results
- 419 Mcfee Drive, DAVENPORT, FL 33897
Property Photos
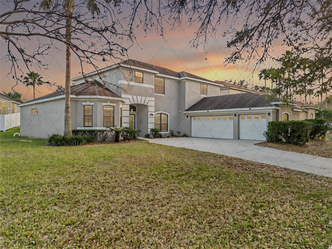

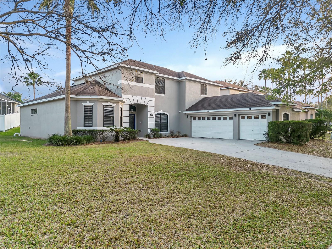
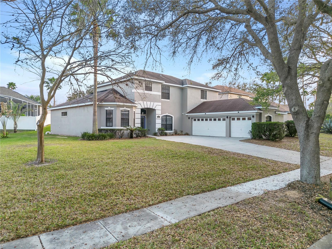
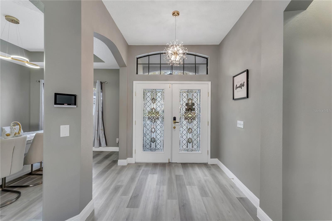
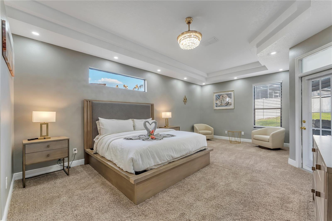
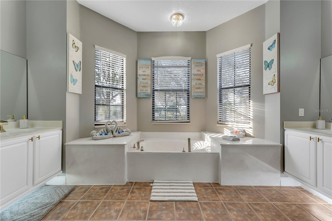
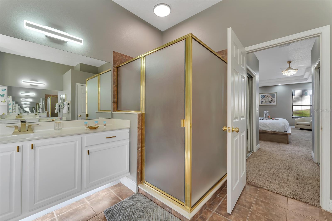
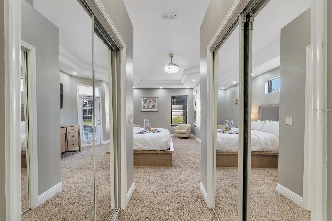
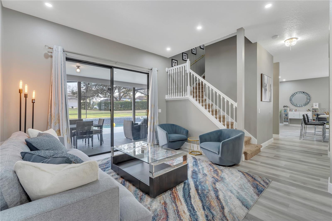
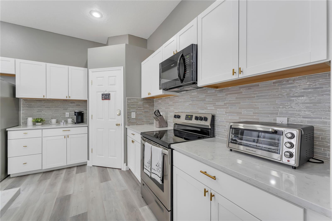
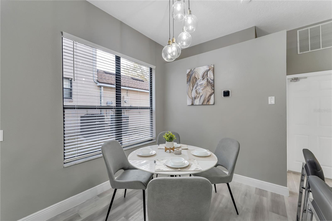
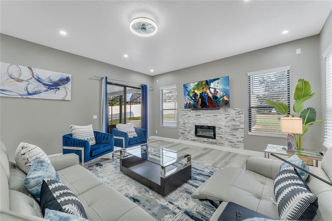
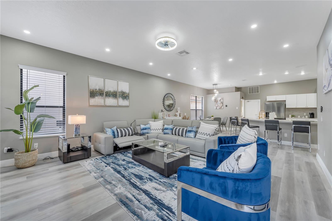
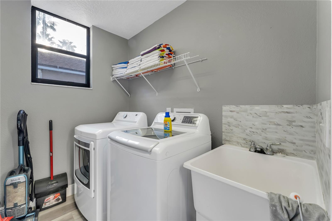
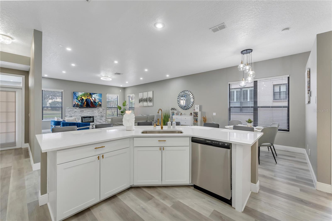
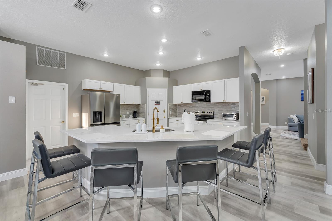
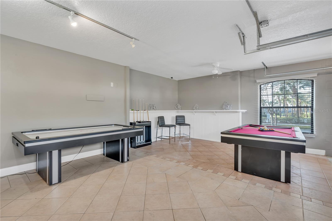
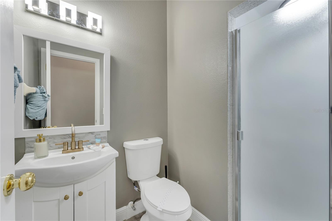
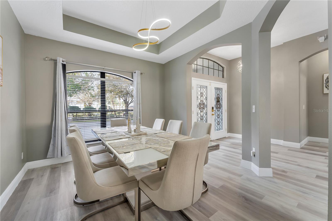
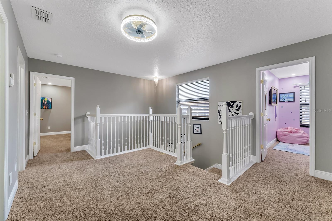
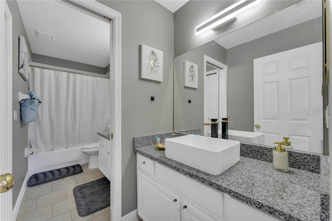
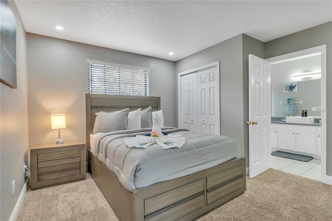
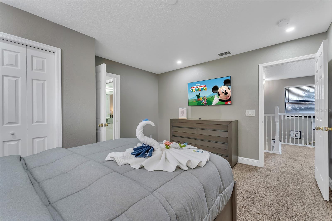
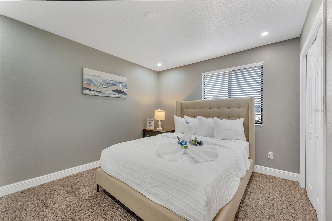
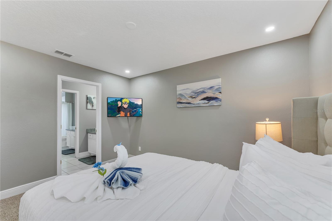
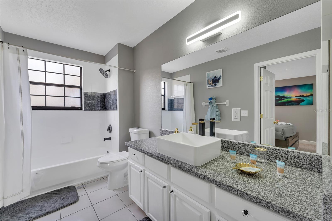
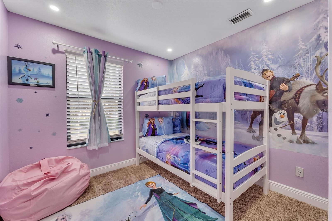
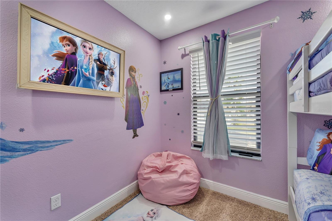
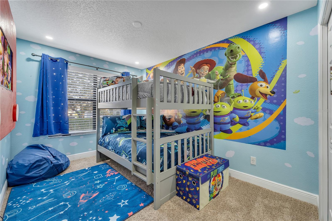
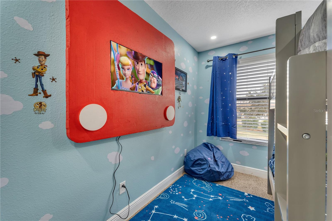
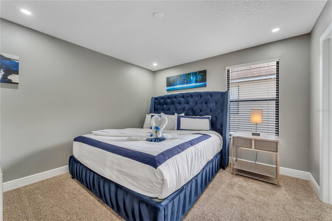
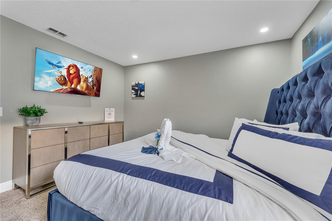
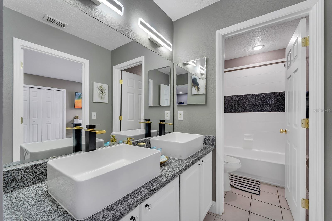
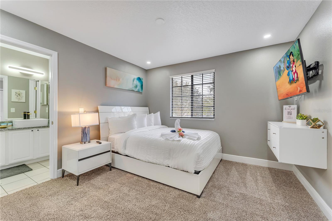
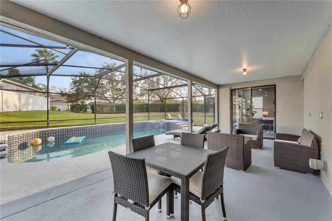
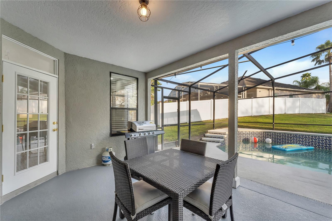
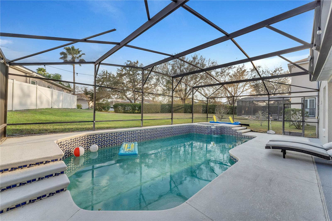
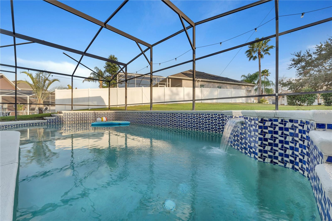
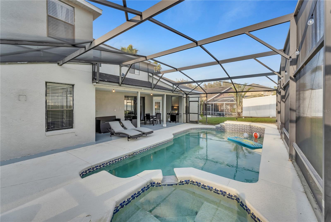
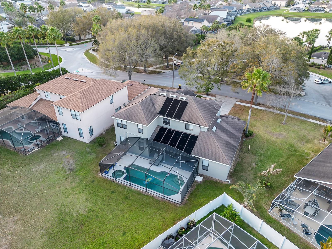
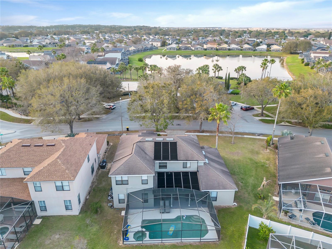
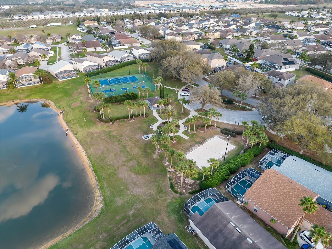
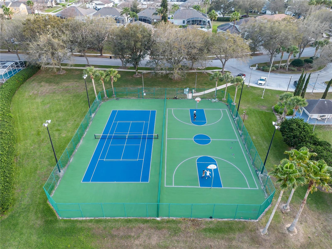
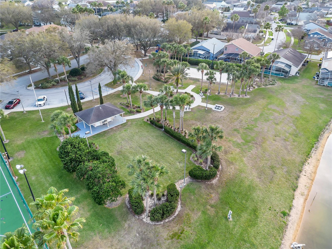
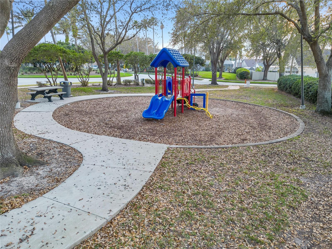
- MLS#: S5123749 ( Residential )
- Street Address: 419 Mcfee Drive
- Viewed: 25
- Price: $590,000
- Price sqft: $129
- Waterfront: No
- Year Built: 1999
- Bldg sqft: 4576
- Bedrooms: 7
- Total Baths: 5
- Full Baths: 4
- 1/2 Baths: 1
- Garage / Parking Spaces: 3
- Days On Market: 19
- Additional Information
- Geolocation: 28.2929 / -81.6606
- County: POLK
- City: DAVENPORT
- Zipcode: 33897
- Subdivision: Hampton Estates
- Elementary School: Davenport School of the Arts
- Middle School: Daniel Jenkins Academy of Tech
- High School: Davenport High School
- Provided by: KELLER WILLIAMS REALTY AT THE LAKES
- Contact: Marcelo Gaitan Estabridis
- 407-566-1800

- DMCA Notice
-
DescriptionShort Sale. Opportunity, own this 7 Bedroom, 4.5 Bath, 3 Car Garage, Pool Home in the desirable Hampton Estates. This property has been completely remodeled inside, new AC units upstairs and downstairs, Luxury Vinyl install in the main areas, is ready for a new owner. All of this lies in a perfect location close to theme parks, dining, shopping, and major highways for easy access to anywhere in the greater Orlando area, Schedule your Showing today.
All
Similar
Features
Appliances
- Dishwasher
- Disposal
- Microwave
- Range
- Refrigerator
Association Amenities
- Basketball Court
- Tennis Court(s)
Home Owners Association Fee
- 443.00
Association Name
- Don Asher /Shari Toler
Association Phone
- 407-425-4561
Carport Spaces
- 0.00
Close Date
- 0000-00-00
Cooling
- Central Air
Country
- US
Covered Spaces
- 0.00
Exterior Features
- Other
- Sidewalk
Flooring
- Carpet
- Luxury Vinyl
Garage Spaces
- 3.00
Heating
- Central
- Electric
High School
- Davenport High School
Insurance Expense
- 0.00
Interior Features
- Ceiling Fans(s)
- High Ceilings
- Kitchen/Family Room Combo
- Open Floorplan
- Primary Bedroom Main Floor
- Stone Counters
- Thermostat
- Tray Ceiling(s)
- Walk-In Closet(s)
- Window Treatments
Legal Description
- HAMPTON ESTATES PHASE 1
- VILLAGE 2-A PB 106 PGS 34 & 35 LOT 24
Levels
- Two
Living Area
- 3611.00
Middle School
- Daniel Jenkins Academy of Technology Middle
Area Major
- 33897 - Davenport
Net Operating Income
- 0.00
Occupant Type
- Owner
Open Parking Spaces
- 0.00
Other Expense
- 0.00
Parcel Number
- 26-25-24-999971-000240
Parking Features
- Curb Parking
- Driveway
- Garage Door Opener
- Oversized
Pets Allowed
- Yes
Pool Features
- Heated
- In Ground
Possession
- Close Of Escrow
Property Type
- Residential
Roof
- Shingle
School Elementary
- Davenport School of the Arts
Sewer
- Public Sewer
Tax Year
- 2024
Township
- 25
Utilities
- BB/HS Internet Available
- Electricity Connected
- Sewer Connected
- Water Connected
Views
- 25
Virtual Tour Url
- https://nodalview.com/s/1FyoypgrX31wpEwgVUFMq3
Water Source
- Public
Year Built
- 1999
Zoning Code
- RES
Listing Data ©2025 Greater Fort Lauderdale REALTORS®
Listings provided courtesy of The Hernando County Association of Realtors MLS.
Listing Data ©2025 REALTOR® Association of Citrus County
Listing Data ©2025 Royal Palm Coast Realtor® Association
The information provided by this website is for the personal, non-commercial use of consumers and may not be used for any purpose other than to identify prospective properties consumers may be interested in purchasing.Display of MLS data is usually deemed reliable but is NOT guaranteed accurate.
Datafeed Last updated on April 21, 2025 @ 12:00 am
©2006-2025 brokerIDXsites.com - https://brokerIDXsites.com
