Share this property:
Contact Tyler Fergerson
Schedule A Showing
Request more information
- Home
- Property Search
- Search results
- 2566 Yellow Brick Road, ST CLOUD, FL 34772
Property Photos



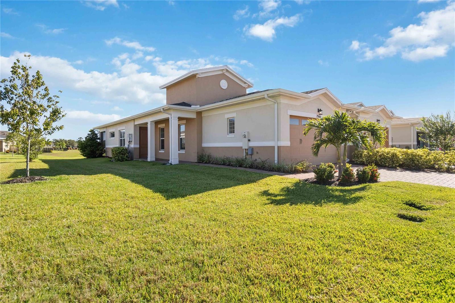
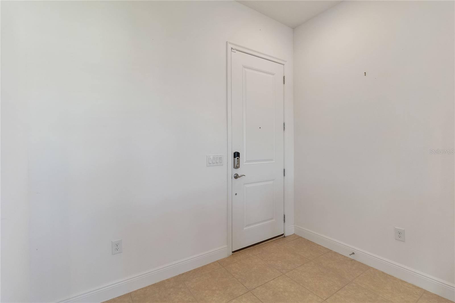
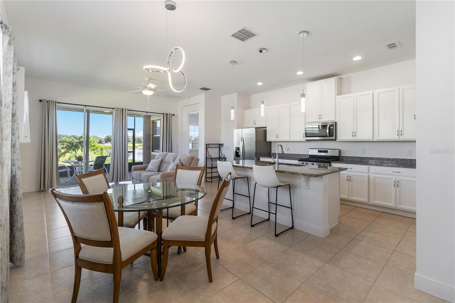
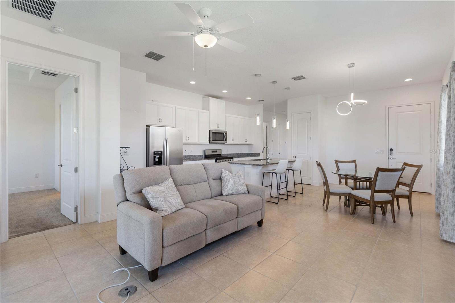
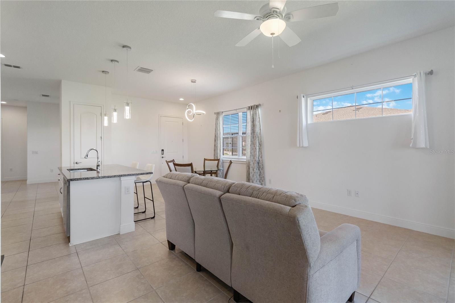
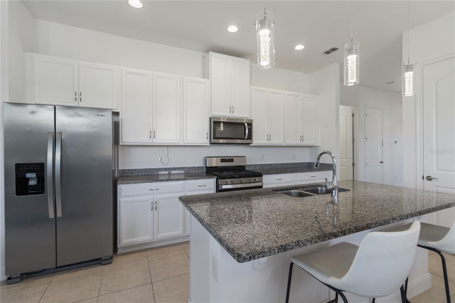
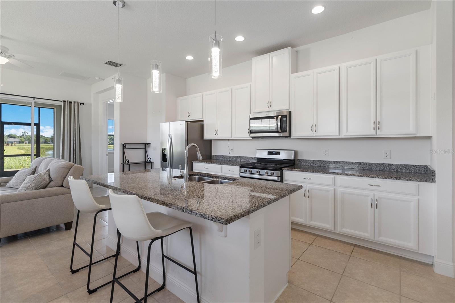
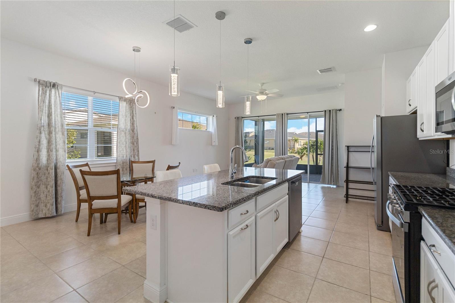
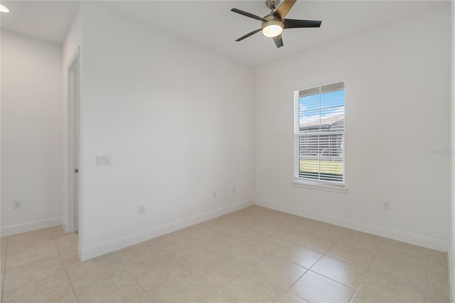
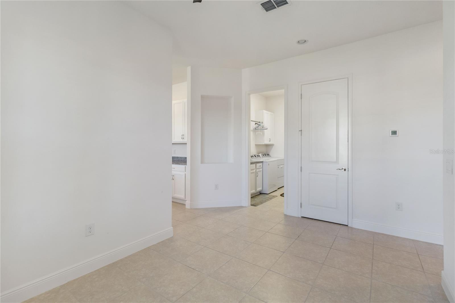
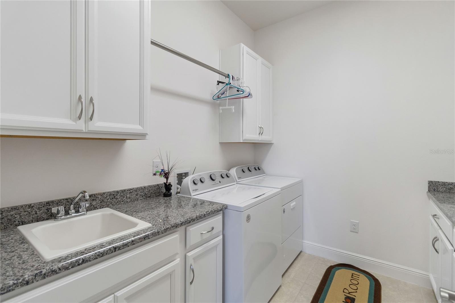
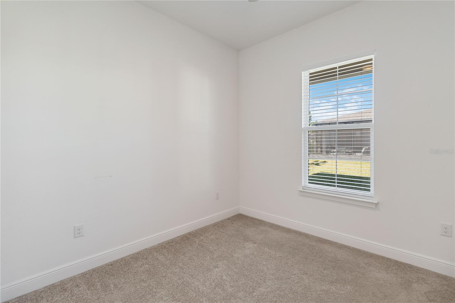
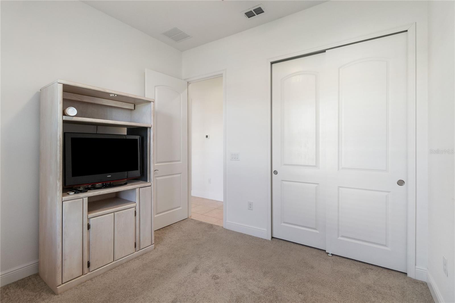

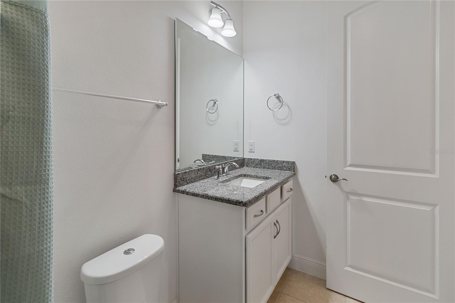
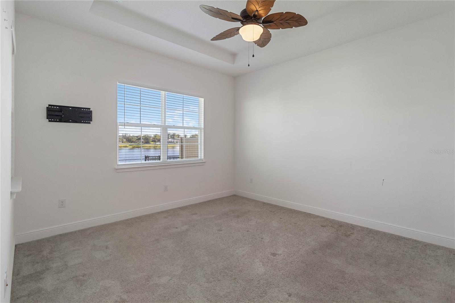
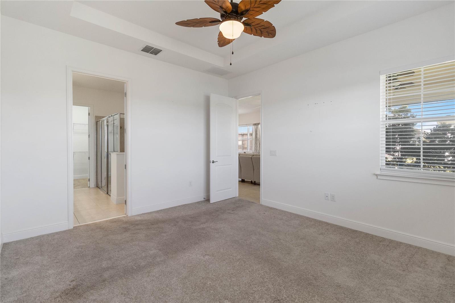
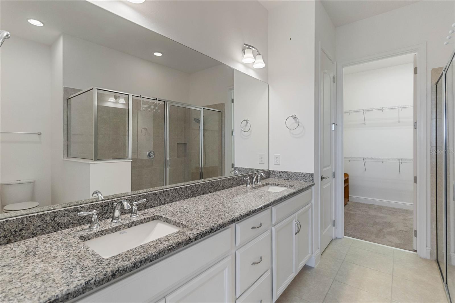
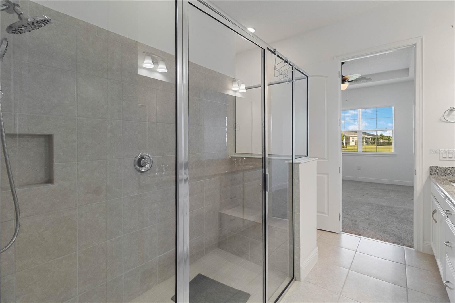
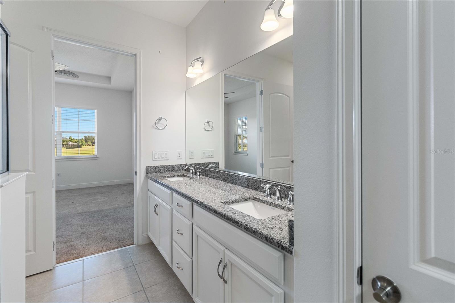
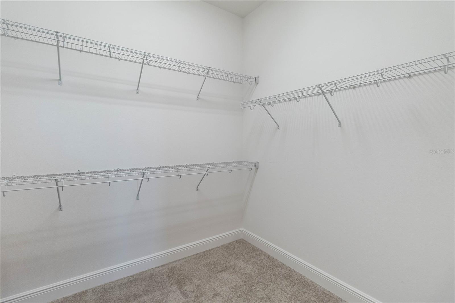
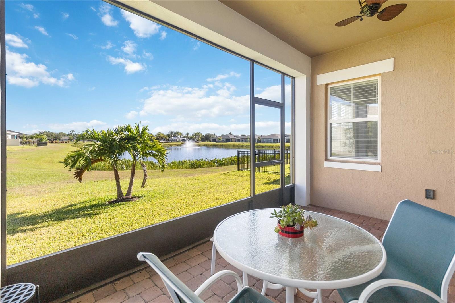
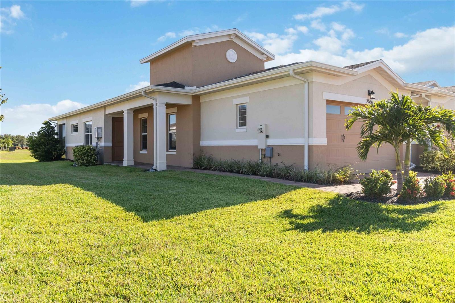
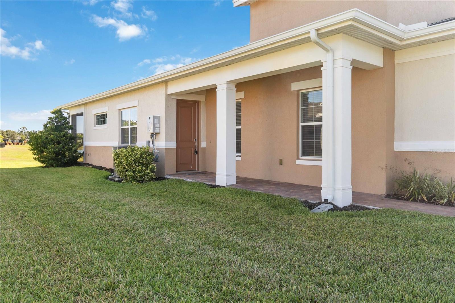

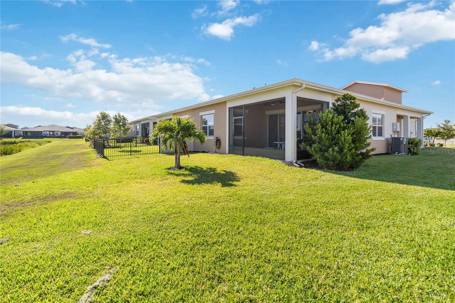
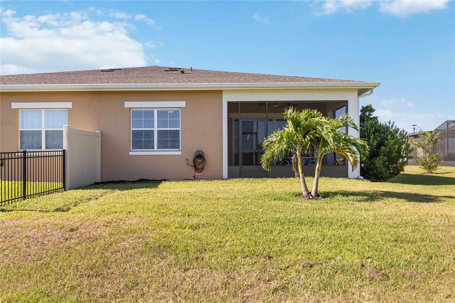
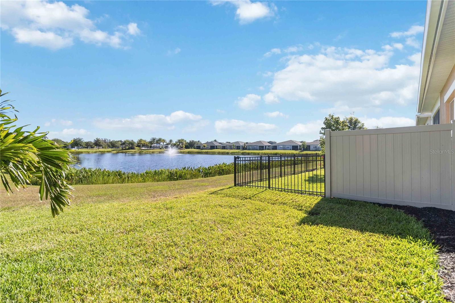
- MLS#: S5123735 ( Residential Lease )
- Street Address: 2566 Yellow Brick Road
- Viewed: 1
- Price: $2,400
- Price sqft: $1
- Waterfront: Yes
- Wateraccess: Yes
- Waterfront Type: Pond
- Year Built: 2021
- Bldg sqft: 2254
- Bedrooms: 2
- Total Baths: 2
- Full Baths: 2
- Garage / Parking Spaces: 2
- Days On Market: 20
- Additional Information
- Geolocation: 28.2258 / -81.2459
- County: OSCEOLA
- City: ST CLOUD
- Zipcode: 34772
- Subdivision: Northwest Lakeside Groves Ph 2
- Provided by: WEICHERT REALTORS HALLMARK PRO
- Contact: Michelle Geberth
- 407-891-1220

- DMCA Notice
-
DescriptionGated 55+ Active Twin Lakes Community. Upon entering this home, there is plenty of natural light and spaciousness that feels like home. The Daytona floor plan offers open kitchen, living room and dining room perfect for entertaining. Master bedroom has a tray ceiling and ceiling fan. Master bedroom bathroom features custom frameless glass doors, ceramic tile flooring in the shower, large shower head and double vanity sinks. Sizable guest bedroom features a ceiling fan with light. Guest bathroom. Full size laundry room with extra cabinets and countertop. Additional open room could be used as a quite study, office, or den. Sliding glass doors lead to screened in Lanai with custom ceiling fan & light to enjoy your morning coffee and beautiful sunset view of the pond and fountain. Amenities include a Resort Style Pool, Lap Pool, and a 3rd Pool on the carriage house side, 20,000 square foot Gorgeous Clubhouse, State of the art Fitness Center, Flex Room, Tennis Courts, Putting Green, Walking Trails, PICKLE BALL COURT, Fishing, Pontoon Boats and Jon Boat to use on Live Oak Lake! Many socializing activities. NOTE: Occupants of home must have at least 1 person 55 or older; no one under 18. AVAILABLE JUNE 16,2025
All
Similar
Features
Waterfront Description
- Pond
Appliances
- Dishwasher
- Disposal
- Range
- Refrigerator
- Washer
Home Owners Association Fee
- 0.00
Association Name
- Artemis Lifestyles/Kelly Wilson
Association Phone
- 407-556-3903
Carport Spaces
- 0.00
Close Date
- 0000-00-00
Cooling
- Central Air
Country
- US
Covered Spaces
- 0.00
Furnished
- Unfurnished
Garage Spaces
- 2.00
Heating
- Central
Insurance Expense
- 0.00
Interior Features
- Ceiling Fans(s)
- High Ceilings
- Living Room/Dining Room Combo
- Split Bedroom
- Tray Ceiling(s)
- Walk-In Closet(s)
- Window Treatments
Levels
- One
Living Area
- 1464.00
Area Major
- 34772 - St Cloud (Narcoossee Road)
Net Operating Income
- 0.00
Occupant Type
- Tenant
Open Parking Spaces
- 0.00
Other Expense
- 0.00
Owner Pays
- Grounds Care
- Trash Collection
Parcel Number
- 18-26-31-4384-0001-5500
Pets Allowed
- No
Property Type
- Residential Lease
Virtual Tour Url
- https://www.propertypanorama.com/instaview/stellar/S5123735
Year Built
- 2021
Listing Data ©2025 Greater Fort Lauderdale REALTORS®
Listings provided courtesy of The Hernando County Association of Realtors MLS.
Listing Data ©2025 REALTOR® Association of Citrus County
Listing Data ©2025 Royal Palm Coast Realtor® Association
The information provided by this website is for the personal, non-commercial use of consumers and may not be used for any purpose other than to identify prospective properties consumers may be interested in purchasing.Display of MLS data is usually deemed reliable but is NOT guaranteed accurate.
Datafeed Last updated on April 21, 2025 @ 12:00 am
©2006-2025 brokerIDXsites.com - https://brokerIDXsites.com
