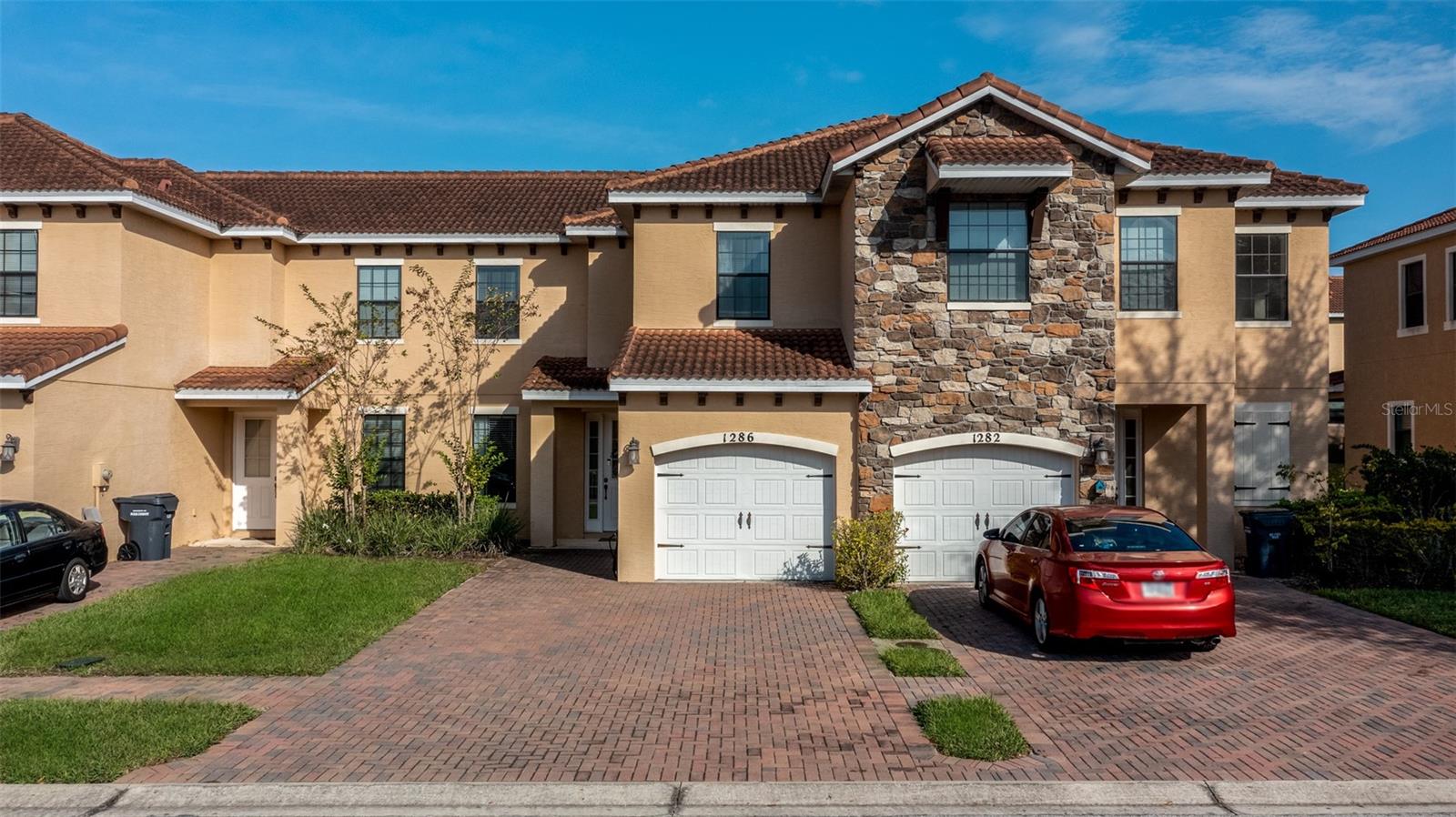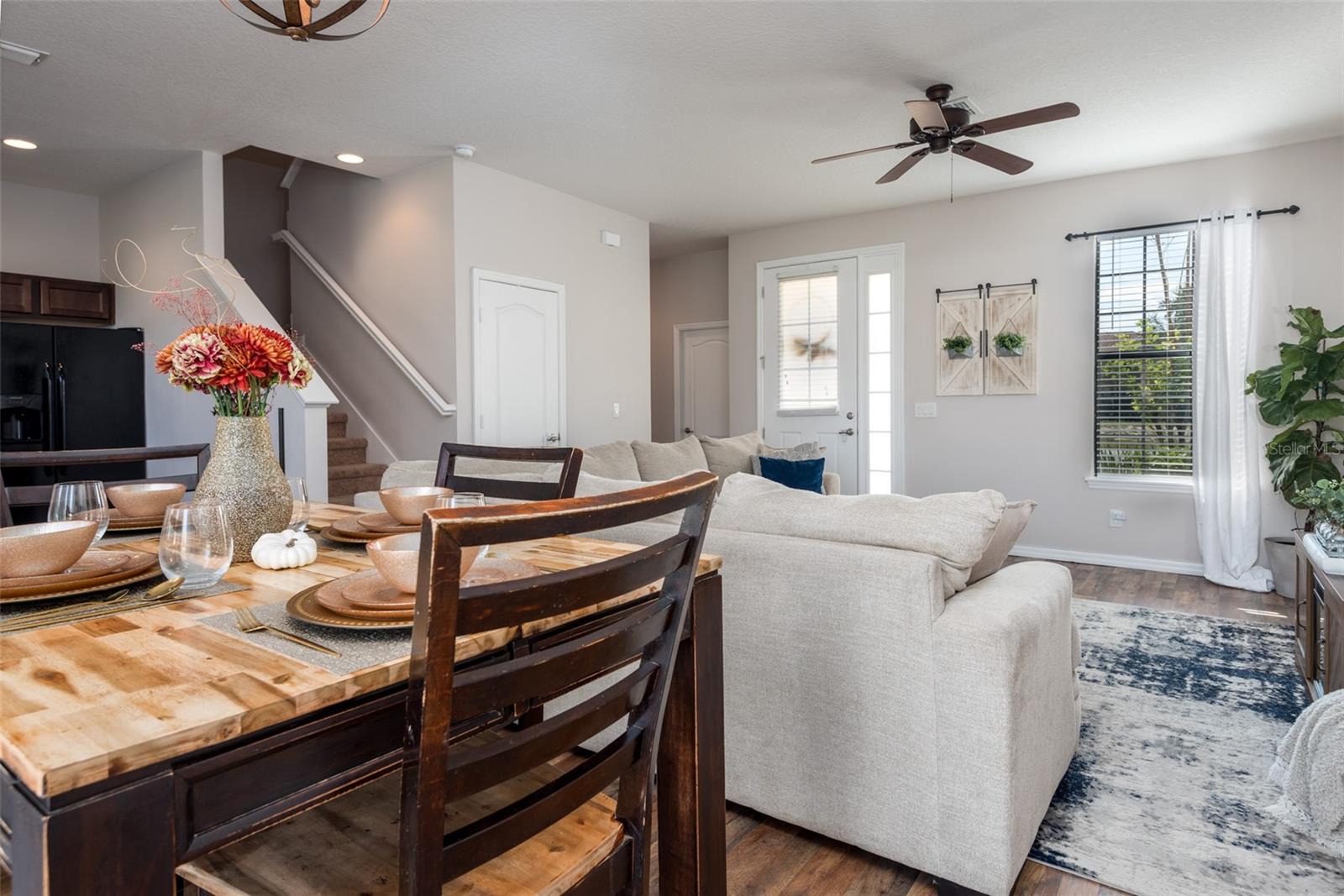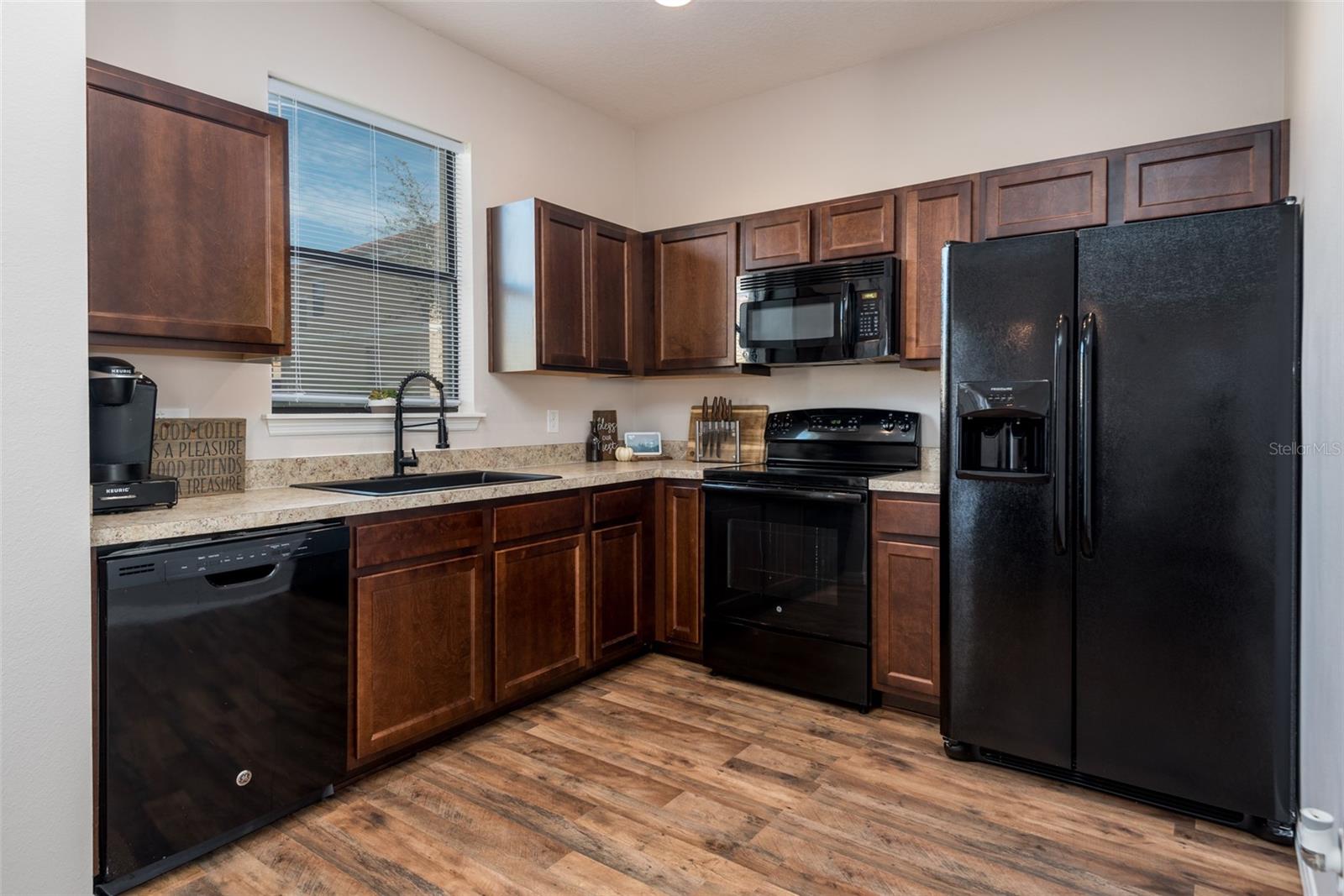Share this property:
Contact Tyler Fergerson
Schedule A Showing
Request more information
- Home
- Property Search
- Search results
- 1286 Clove Drive, POINCIANA, FL 34759
Property Photos




































- MLS#: S5123722 ( Residential )
- Street Address: 1286 Clove Drive
- Viewed: 25
- Price: $220,000
- Price sqft: $130
- Waterfront: No
- Year Built: 2015
- Bldg sqft: 1688
- Bedrooms: 3
- Total Baths: 3
- Full Baths: 2
- 1/2 Baths: 1
- Garage / Parking Spaces: 1
- Days On Market: 21
- Additional Information
- Geolocation: 28.0514 / -81.5044
- County: POLK
- City: POINCIANA
- Zipcode: 34759
- Subdivision: Tuscany Preserve Ph 03
- Elementary School: Lake Marion Creek Elementary
- Middle School: Lake Marion Creek Middle
- High School: Haines City Senior High
- Provided by: KELLER WILLIAMS ADVANTAGE III
- Contact: Shanta Navarro
- 407-207-0825

- DMCA Notice
-
DescriptionThis beautiful 3 bedroom/2.5 bathroom townhouse is located in the popular, quiet and guard gated community of Tuscany Preserve and has many fantastic amenities such as a sparkling community pool that overlooks a lake, clubhouse with event room, fitness room, playground, tennis & basketball courts and so much more! As you first walk up you will appreciate the convenience of your own one car garage and oversized brick paver parking pad allowing room for multiple cars! Upon entering the front door you will love the completely open concept living, dining room and kitchen which has fresh paint and gorgeous vinyl plank flooring throughout and is the perfect space for entertaining guests as you cook a nice meal! The kitchen features wood cabinets, matching appliances, stylish fixtures and has a stunning view out into the backyard. Upstairs you will find all of the bedrooms which are accented with fluffy carpet and are very spacious. The master bedroom has a private, attached en suite bathroom which features double sinks, a shower/tub combo and a large walk in closet! There is a convenient upstairs laundry closet and a downstairs half bath suited for guests in mind. There is a paved patio out the back glass slider doors which would make a prime spot to have the next neighborhood barbecue and be the place to relax while you enjoy your morning coffee. This townhouse would make a wonderful first time home or investment property. Tuscany Preserve is centrally located just minutes from nearby shopping, dining and entertainment. Call today to schedule a showing!
All
Similar
Features
Appliances
- Dishwasher
- Disposal
- Dryer
- Range
- Refrigerator
- Washer
Home Owners Association Fee
- 199.00
Home Owners Association Fee Includes
- Cable TV
- Pool
- Internet
- Other
Association Name
- Deborah Parsons
Association Phone
- 863-422-6957
Carport Spaces
- 0.00
Close Date
- 0000-00-00
Cooling
- Central Air
Country
- US
Covered Spaces
- 0.00
Exterior Features
- Other
Flooring
- Carpet
- Tile
- Vinyl
Garage Spaces
- 1.00
Heating
- Electric
High School
- Haines City Senior High
Insurance Expense
- 0.00
Interior Features
- Ceiling Fans(s)
- Other
- Walk-In Closet(s)
- Window Treatments
Legal Description
- TUSCANY PRESERVE PHASE 3 PB 150 PG 15-18 LOT 107
Levels
- Two
Living Area
- 1406.00
Middle School
- Lake Marion Creek Middle
Area Major
- 34759 - Kissimmee / Poinciana
Net Operating Income
- 0.00
Occupant Type
- Owner
Open Parking Spaces
- 0.00
Other Expense
- 0.00
Parcel Number
- 28-28-15-935362-001070
Pets Allowed
- Number Limit
- Size Limit
- Yes
Possession
- Close Of Escrow
Property Condition
- Completed
Property Type
- Residential
Roof
- Tile
School Elementary
- Lake Marion Creek Elementary
Sewer
- Public Sewer
Tax Year
- 2023
Township
- 28
Utilities
- Electricity Connected
- Other
- Public
Views
- 25
Virtual Tour Url
- https://www.propertypanorama.com/instaview/stellar/S5123722
Water Source
- Public
Year Built
- 2015
Listing Data ©2025 Greater Fort Lauderdale REALTORS®
Listings provided courtesy of The Hernando County Association of Realtors MLS.
Listing Data ©2025 REALTOR® Association of Citrus County
Listing Data ©2025 Royal Palm Coast Realtor® Association
The information provided by this website is for the personal, non-commercial use of consumers and may not be used for any purpose other than to identify prospective properties consumers may be interested in purchasing.Display of MLS data is usually deemed reliable but is NOT guaranteed accurate.
Datafeed Last updated on April 21, 2025 @ 12:00 am
©2006-2025 brokerIDXsites.com - https://brokerIDXsites.com
