Share this property:
Contact Tyler Fergerson
Schedule A Showing
Request more information
- Home
- Property Search
- Search results
- 1361 Rebecca Drive, HAINES CITY, FL 33844
Property Photos


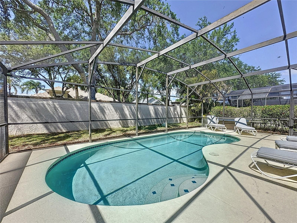
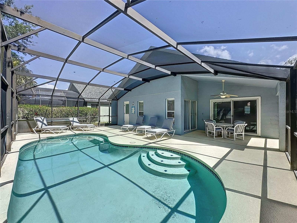
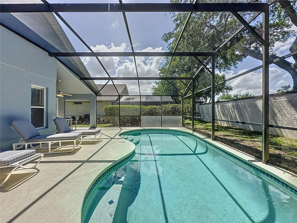
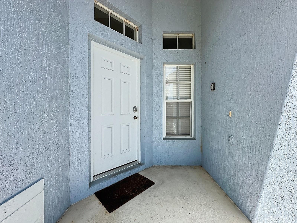
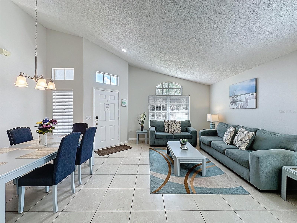
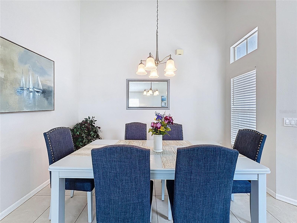
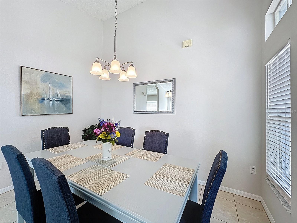
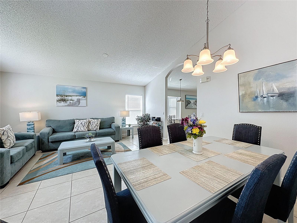
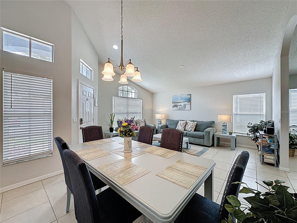
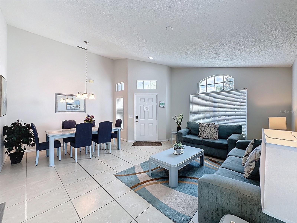
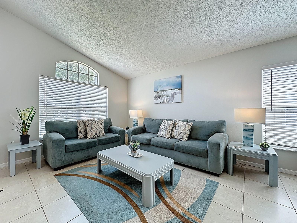

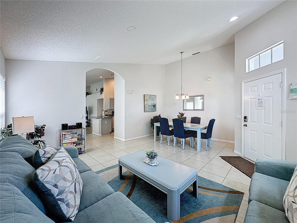
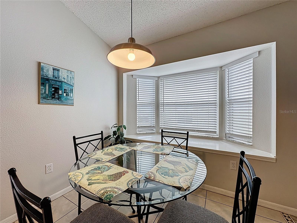
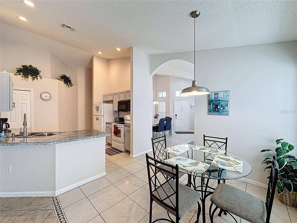
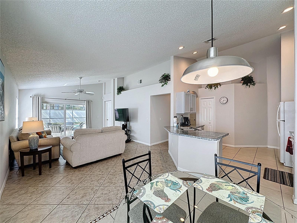
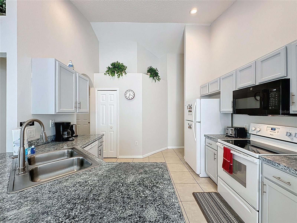
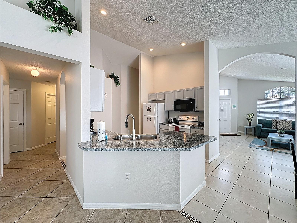
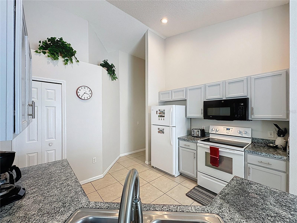
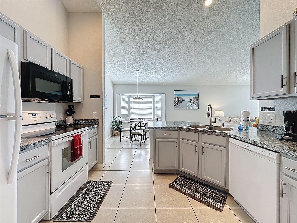
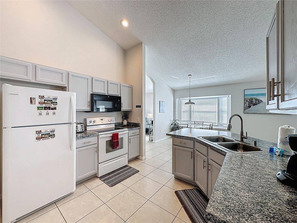
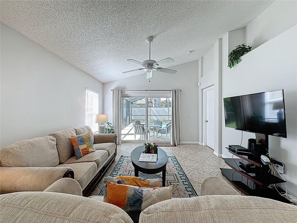
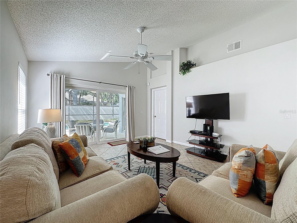
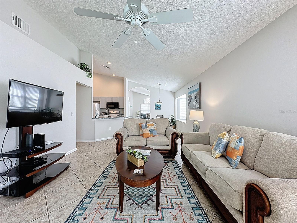
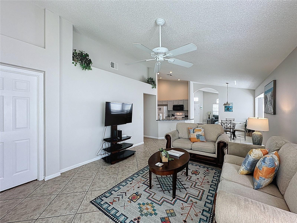
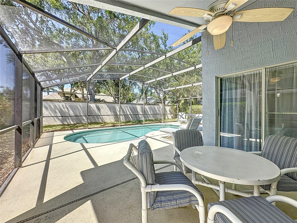
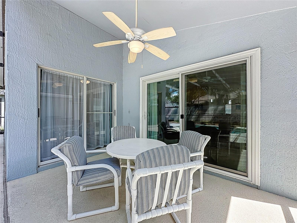
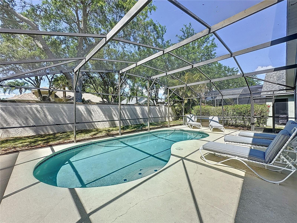
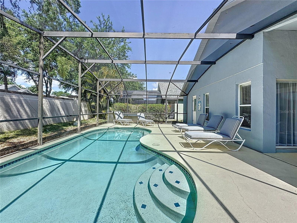
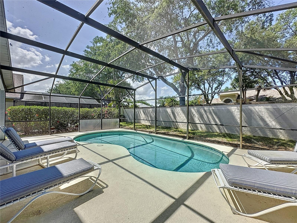
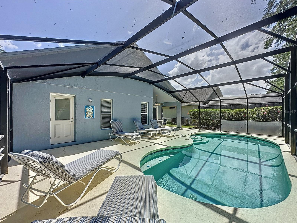
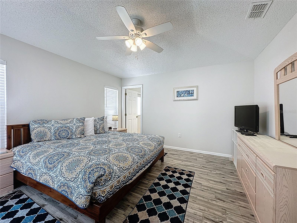

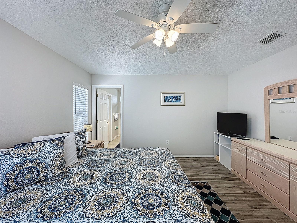
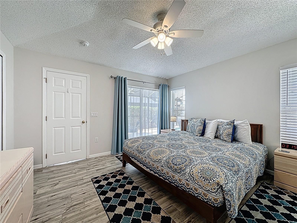
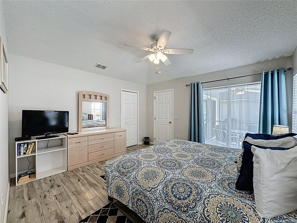
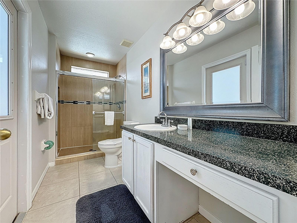
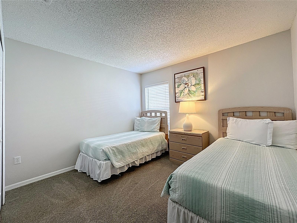
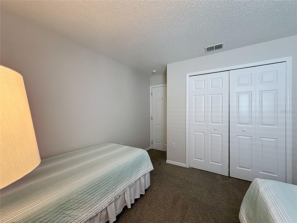

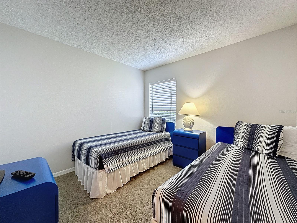
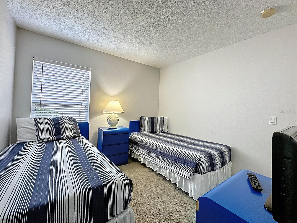

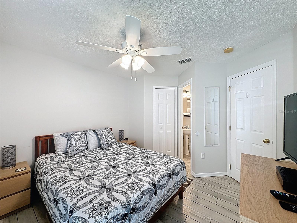
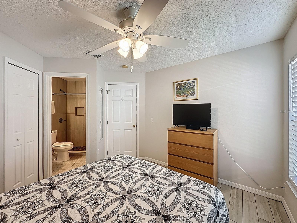
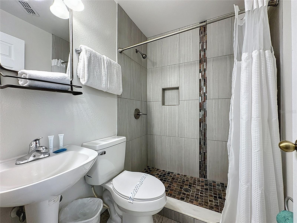
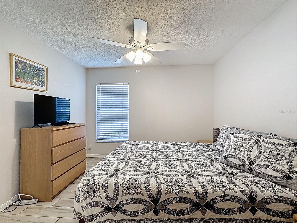
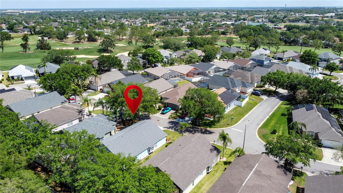
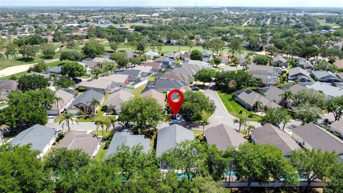
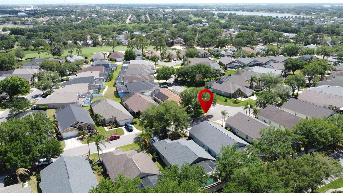
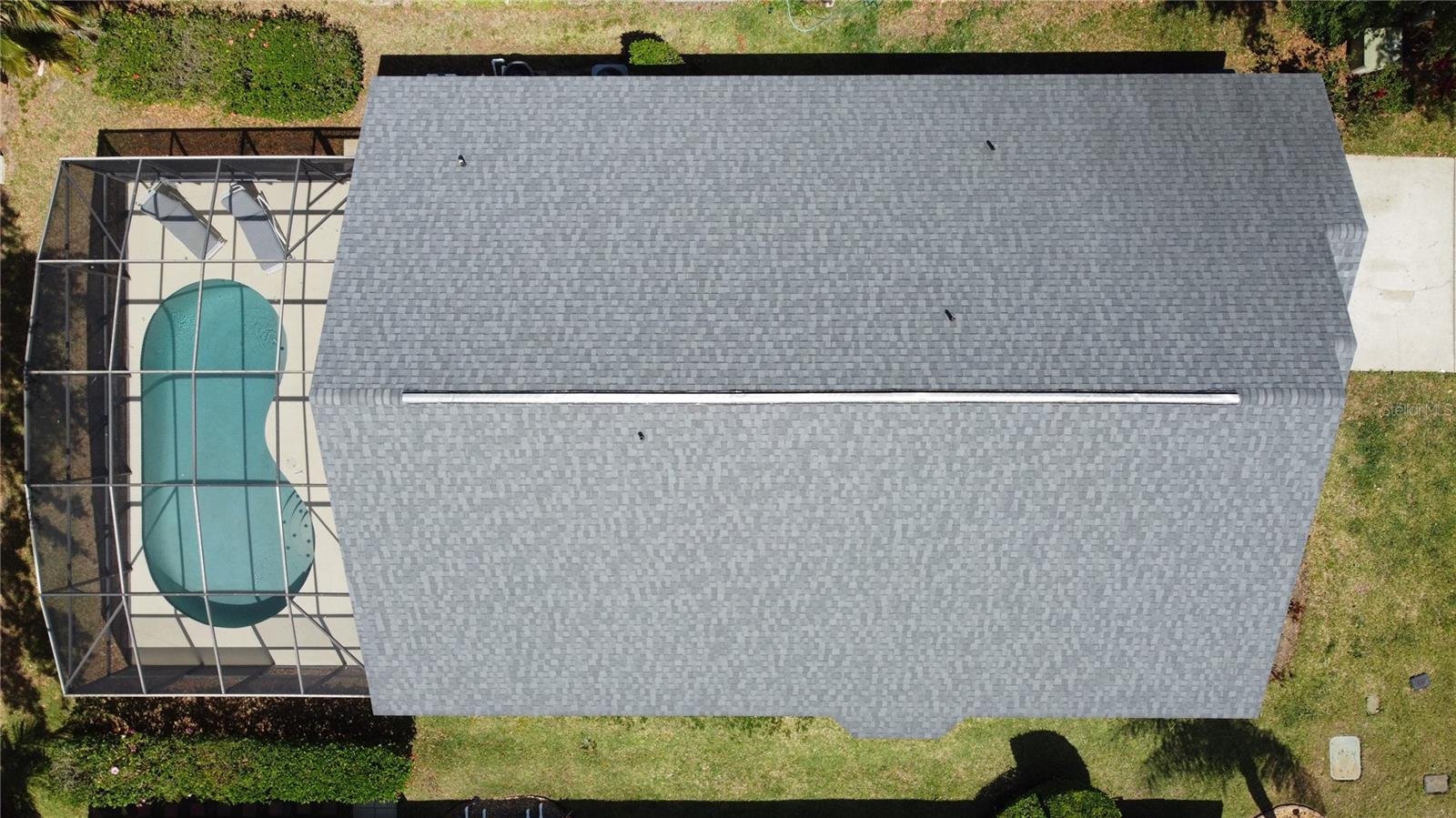
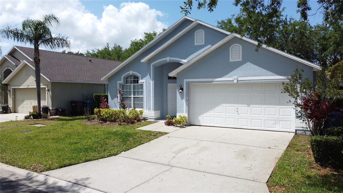
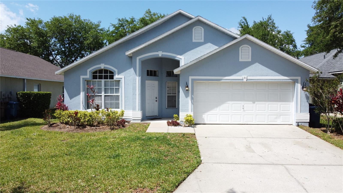
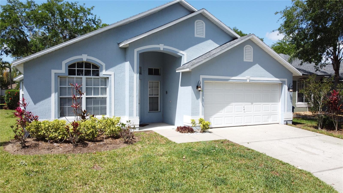
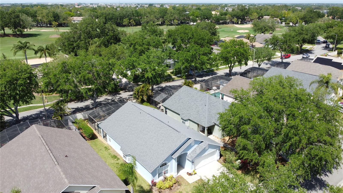
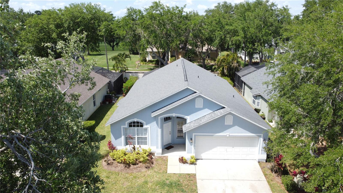
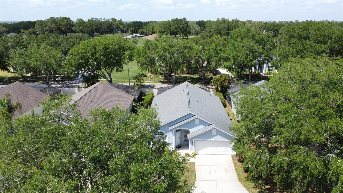
- MLS#: S5122274 ( Residential )
- Street Address: 1361 Rebecca Drive
- Viewed: 4
- Price: $369,500
- Price sqft: $157
- Waterfront: No
- Year Built: 2000
- Bldg sqft: 2347
- Bedrooms: 4
- Total Baths: 3
- Full Baths: 3
- Garage / Parking Spaces: 2
- Days On Market: 13
- Additional Information
- Geolocation: 28.1254 / -81.6283
- County: POLK
- City: HAINES CITY
- Zipcode: 33844
- Subdivision: Southern Dunes Estates Add
- Elementary School: Horizons Elementary
- High School: Ridge Community Senior High
- Provided by: COLDWELL BANKER RESIDENTIAL RE
- Contact: Nikki Ansons
- 407-647-1211

- DMCA Notice
-
DescriptionFully Furnished 4 Bed 3 bathroom with private Pool Home in Gated Golf Community Turnkey & Packed with Upgrades! Welcome to your Florida dream home where comfort, convenience, and charm come together in perfect harmony. This 4 bedroom, 3 bathroom pool home is being sold fully furnished and turnkey, making it the ideal short term rental investment or personal vacation retreat. With strong management already in place and repeat bookings on the calendar, this is a truly hassle free opportunity to step right into the Florida lifestyle. Located in the prestigious, gated Southern Dunes Golf & Country Club, this home is perfect for entertaining friends and family. The layout is designed for easy living with split bedrooms for privacy, a bright and open living space, and a sparkling private pool just outside your door. Inside, you'll find beautiful tile floors throughout, fresh neutral paint that creates a light and airy feel, and attractive furnishings that give the entire home a welcoming, modern vibe. The updated and contemporary Primary Suite offers direct access to the pool, so you can start your day with a refreshing dip or unwind under the stars at night. This home comes loaded with valuable upgrades. A new roof was installed in 2019, and the pool heater, dryer, and microwave were all replaced in 2024. The washer was updated in 2023, the dishwasher in 2022, and the pool pump in 2020. The water heater was replaced in 2014, and the fresh interior paint was completed in 2021. With all the major updates already completed, you can simply enjoy the home and everything it has to offer. Outside, the covered lanai allows for year round entertaining and relaxation in the Florida sunshine. Southern Dunes is a master planned golf community that features 24 hour security, tennis courts, a fitness center, private roads, and a clubhouse. The golf course is beautifully maintained and now features a newly opened, flood lit driving range. When it comes to location, its hard to beat. You're just minutes from Disney, Legoland, Universal, and all the world famous attractions of Central Florida. Shopping, dining, a movie theater, Advent Health hospital, and medical facilities are all conveniently nearby in Haines City and Posner Park Village. Whether you're looking for a strong investment, a vacation home, or a stylish full time residence, this home checks every box. Dont miss your chanceschedule your showing today and discover the value and lifestyle waiting for you in Southern Dunes.
All
Similar
Features
Appliances
- Dishwasher
- Disposal
- Dryer
- Microwave
- Range
- Refrigerator
- Washer
Association Amenities
- Golf Course
- Playground
- Pool
Home Owners Association Fee
- 234.00
Association Name
- Diane Martinez
Association Phone
- 863-419-0642
Carport Spaces
- 0.00
Close Date
- 0000-00-00
Cooling
- Central Air
Country
- US
Covered Spaces
- 0.00
Exterior Features
- Irrigation System
- Lighting
- Private Mailbox
- Sidewalk
Flooring
- Carpet
- Ceramic Tile
- Laminate
Furnished
- Furnished
Garage Spaces
- 2.00
Heating
- Central
- Electric
High School
- Ridge Community Senior High
Insurance Expense
- 0.00
Interior Features
- Built-in Features
- Ceiling Fans(s)
- Eat-in Kitchen
- Primary Bedroom Main Floor
- Walk-In Closet(s)
Legal Description
- SOUTHERN DUNES ESTATES ADDITION PB 110 PGS 47 & 48 LOT 16
Levels
- One
Living Area
- 1802.00
Lot Features
- Cleared
- City Limits
- Paved
Area Major
- 33844 - Haines City/Grenelefe
Net Operating Income
- 0.00
Occupant Type
- Vacant
Open Parking Spaces
- 0.00
Other Expense
- 0.00
Parcel Number
- 27-27-20-749029-000160
Parking Features
- Garage Door Opener
Pets Allowed
- Yes
Pool Features
- Gunite
- In Ground
- Lighting
Possession
- Close Of Escrow
Property Condition
- Completed
Property Type
- Residential
Roof
- Shingle
School Elementary
- Horizons Elementary
Sewer
- Public Sewer
Style
- Traditional
Tax Year
- 2024
Township
- 27
Utilities
- Cable Connected
- Electricity Connected
- Sewer Connected
- Sprinkler Meter
View
- Pool
Water Source
- Public
Year Built
- 2000
Zoning Code
- SFR
Listing Data ©2025 Greater Fort Lauderdale REALTORS®
Listings provided courtesy of The Hernando County Association of Realtors MLS.
Listing Data ©2025 REALTOR® Association of Citrus County
Listing Data ©2025 Royal Palm Coast Realtor® Association
The information provided by this website is for the personal, non-commercial use of consumers and may not be used for any purpose other than to identify prospective properties consumers may be interested in purchasing.Display of MLS data is usually deemed reliable but is NOT guaranteed accurate.
Datafeed Last updated on April 20, 2025 @ 12:00 am
©2006-2025 brokerIDXsites.com - https://brokerIDXsites.com
