Share this property:
Contact Tyler Fergerson
Schedule A Showing
Request more information
- Home
- Property Search
- Search results
- 5516 Willow Bend Trail, KISSIMMEE, FL 34758
Property Photos
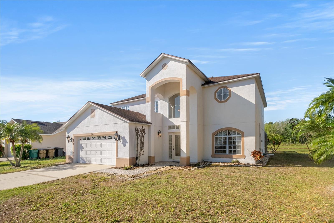

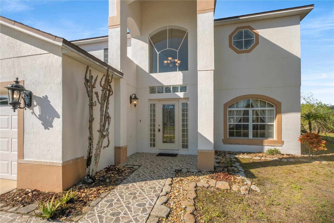
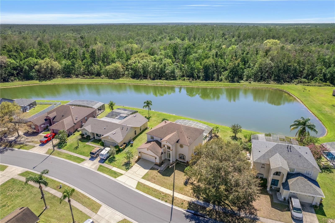
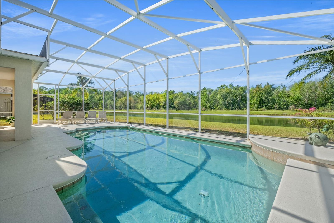
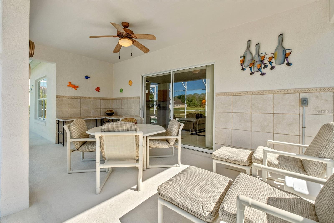
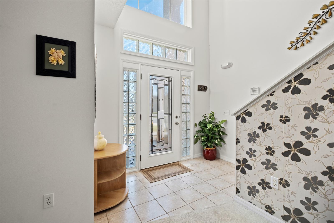
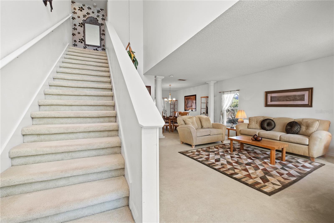
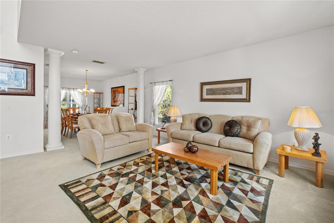
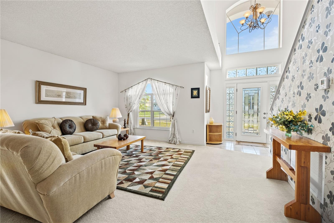
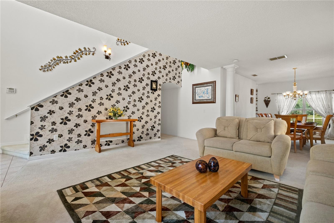
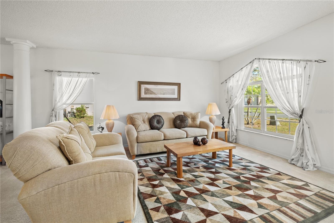
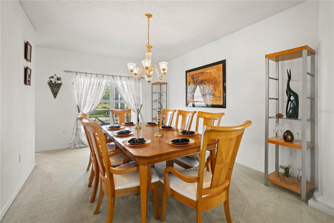
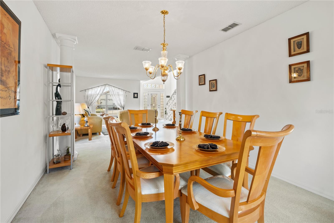
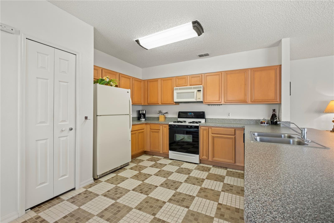
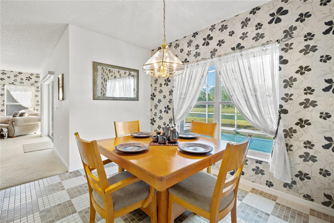
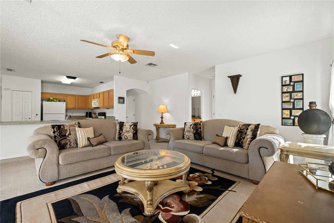
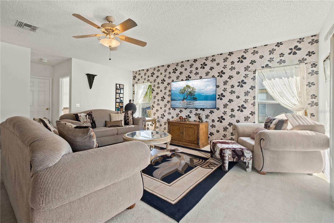
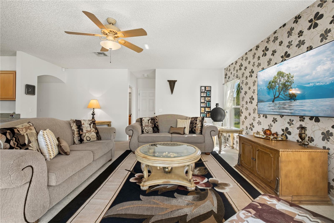
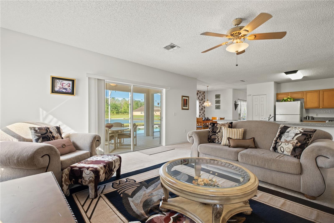
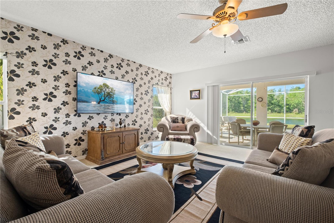
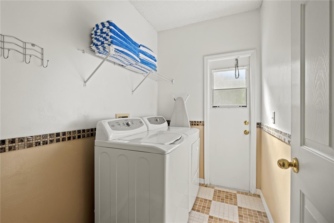
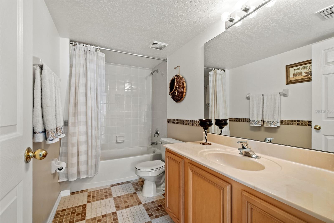
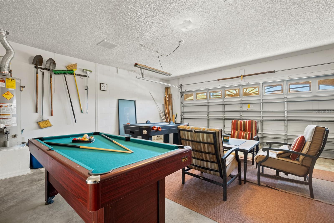
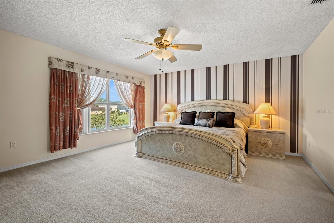
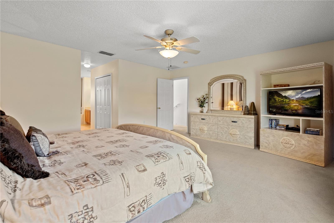
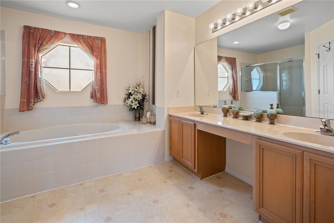
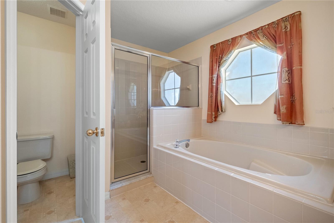
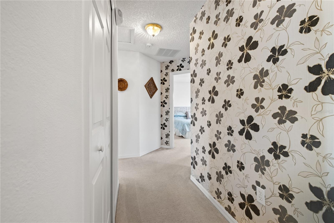
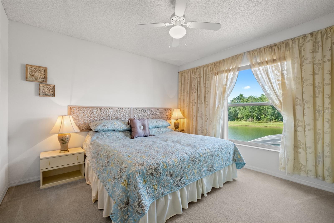
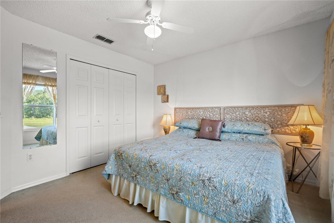
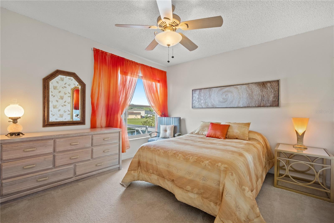
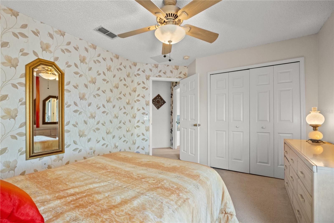
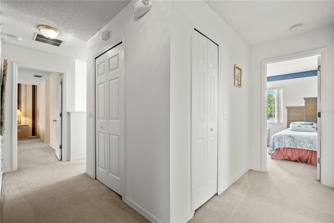
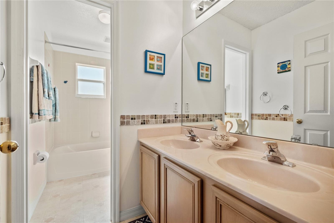
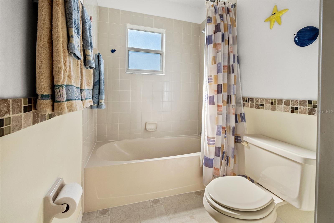
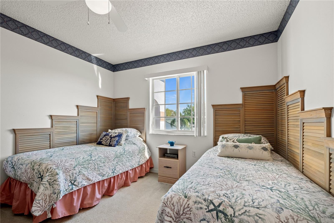
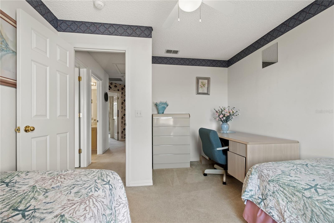
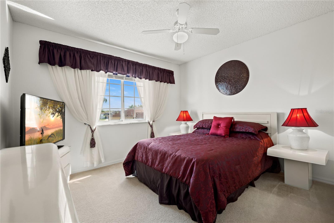
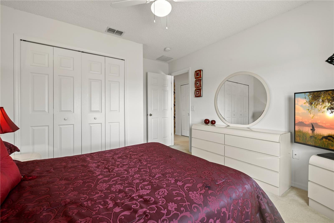
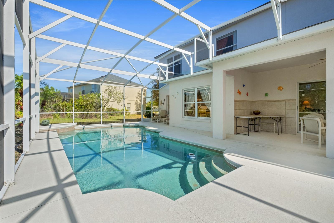
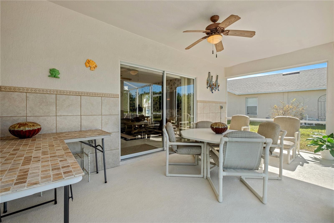
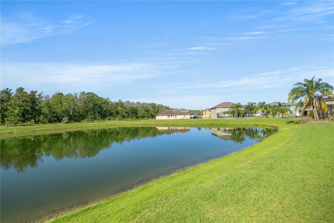
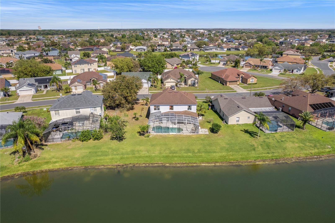
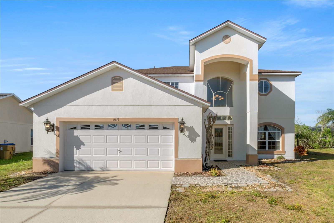
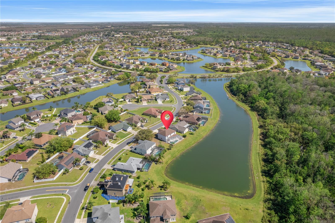
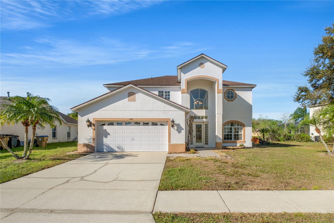
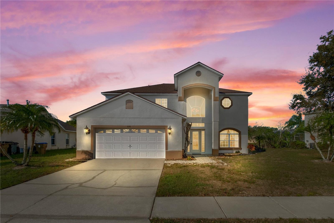
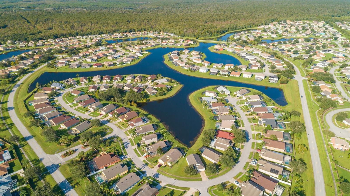
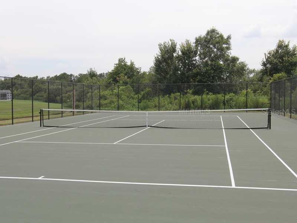
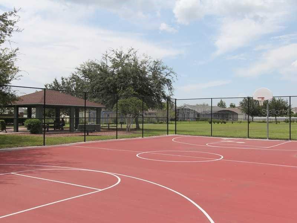
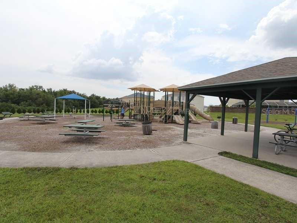
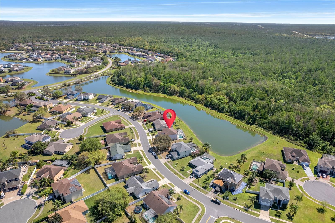
- MLS#: S5122072 ( Residential )
- Street Address: 5516 Willow Bend Trail
- Viewed: 79
- Price: $500,000
- Price sqft: $137
- Waterfront: Yes
- Wateraccess: Yes
- Waterfront Type: Pond
- Year Built: 2002
- Bldg sqft: 3663
- Bedrooms: 5
- Total Baths: 3
- Full Baths: 3
- Garage / Parking Spaces: 2
- Days On Market: 37
- Additional Information
- Geolocation: 28.2282 / -81.5039
- County: OSCEOLA
- City: KISSIMMEE
- Zipcode: 34758
- Subdivision: Crescent Lakes
- Elementary School: Reedy Creek Elem (K 5)
- Middle School: Horizon Middle
- High School: Poinciana High School
- Provided by: IMPERIAL REALTY OF FLORIDA INC
- Contact: Tanya Vyushkina
- 407-346-4746

- DMCA Notice
-
DescriptionBeautiful Pool Home with Lake and Conservation View, NO HOA and NO CDD. This home is sold Fully Furnished and features 5 Bedrooms and 3 Full Bathrooms. As you enter the home you will see a Formal Sitting Room and Dining Room space on the Right of the home. In the heart of the main floor is a Large Kitchen with Lot of cabinet and counter space, pantry, a Dinette with Waterview. The kitchen overlooks a huge Family Room with sliding doors leading to the Pool Deck with Covered Patio. The Pool is Southwest facing and fully screened in and has 180 degree view of the Lake and Conservation. On the left of the screen enclosure is an extended area perfect for BBQing. On the Second Floor, Right side is designated for the Primary Bedroom with Two Closets and En Suite Bathroom featuring Double Sinks, Vanity, Garden Bath and Walk in Shower. Four other bedrooms and a full bathroom are on the left side of the home. The Roof was installed in 2018 and HVAC in 2023. Crescent Lakes Community has NO HOA nor CDD (It is a Deed Restricted Community). Community is zoned for Short Term Rentals which makes this home a perfect investment opportunity if youre looking for a Vacation Rental or Second Home. Crescent Lakes is located 12 miles from Disney and features fishing ponds (Catch/Release Policy), Tennis Court, Basketball Court, Football/Soccer field with a Baseball Base, Playground with Picnic/BBQ areas, outdoor work out equipment.
All
Similar
Features
Waterfront Description
- Pond
Appliances
- Dishwasher
- Dryer
- Microwave
- Range
- Refrigerator
- Washer
Association Amenities
- Basketball Court
- Fence Restrictions
- Park
- Playground
- Security
- Tennis Court(s)
- Vehicle Restrictions
Home Owners Association Fee
- 0.00
Carport Spaces
- 0.00
Close Date
- 0000-00-00
Cooling
- Central Air
Country
- US
Covered Spaces
- 0.00
Exterior Features
- Lighting
Flooring
- Carpet
- Ceramic Tile
Furnished
- Furnished
Garage Spaces
- 2.00
Heating
- Central
High School
- Poinciana High School
Insurance Expense
- 0.00
Interior Features
- Eat-in Kitchen
- Kitchen/Family Room Combo
- Living Room/Dining Room Combo
- PrimaryBedroom Upstairs
- Vaulted Ceiling(s)
- Walk-In Closet(s)
- Window Treatments
Legal Description
- WILLOW BEND AT CRESCENT LAKES PB 13 PG 35-37 LOT 9
Levels
- Two
Living Area
- 2930.00
Lot Features
- In County
- Oversized Lot
- Sidewalk
Middle School
- Horizon Middle
Area Major
- 34758 - Kissimmee / Poinciana
Net Operating Income
- 0.00
Occupant Type
- Vacant
Open Parking Spaces
- 0.00
Other Expense
- 0.00
Parcel Number
- 15-26-28-5506-0001-0090
Pets Allowed
- No
Pool Features
- In Ground
Possession
- Close Of Escrow
Property Type
- Residential
Roof
- Shingle
School Elementary
- Reedy Creek Elem (K 5)
Sewer
- Public Sewer
Tax Year
- 2024
Township
- 26S
Utilities
- Electricity Connected
- Natural Gas Available
- Natural Gas Connected
- Public
- Water Available
- Water Connected
View
- Trees/Woods
- Water
Views
- 79
Virtual Tour Url
- https://www.propertypanorama.com/instaview/stellar/S5122072
Water Source
- Public
Year Built
- 2002
Zoning Code
- OPUD
Listing Data ©2025 Greater Fort Lauderdale REALTORS®
Listings provided courtesy of The Hernando County Association of Realtors MLS.
Listing Data ©2025 REALTOR® Association of Citrus County
Listing Data ©2025 Royal Palm Coast Realtor® Association
The information provided by this website is for the personal, non-commercial use of consumers and may not be used for any purpose other than to identify prospective properties consumers may be interested in purchasing.Display of MLS data is usually deemed reliable but is NOT guaranteed accurate.
Datafeed Last updated on April 20, 2025 @ 12:00 am
©2006-2025 brokerIDXsites.com - https://brokerIDXsites.com
