Share this property:
Contact Tyler Fergerson
Schedule A Showing
Request more information
- Home
- Property Search
- Search results
- 2654 Derbyshire Road, MAITLAND, FL 32751
Property Photos
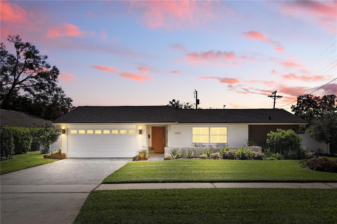

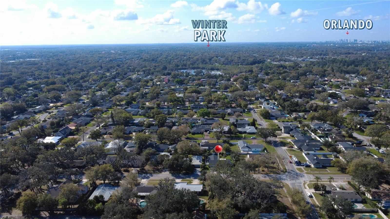
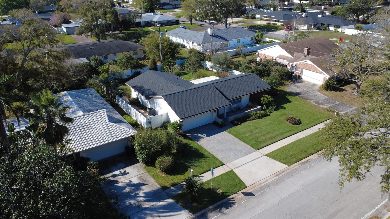
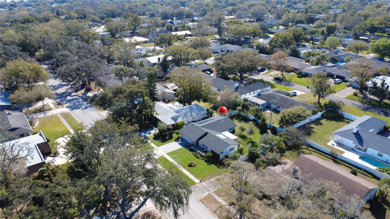
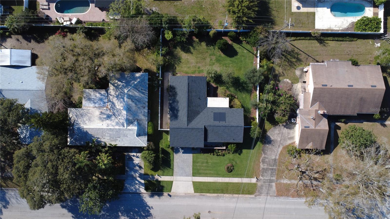
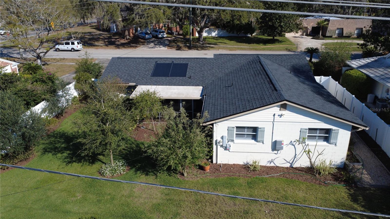
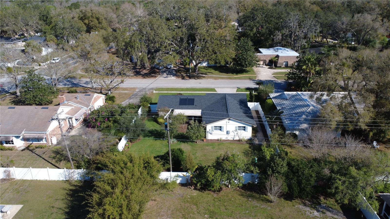
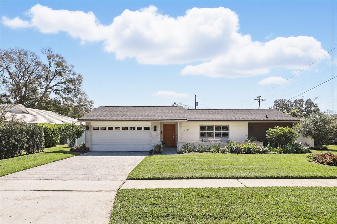
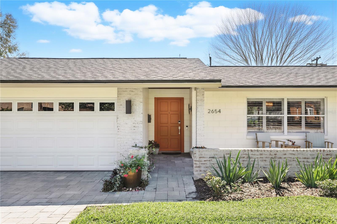
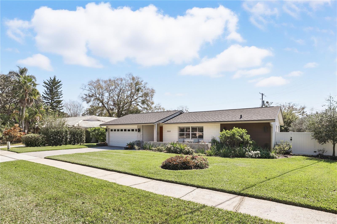
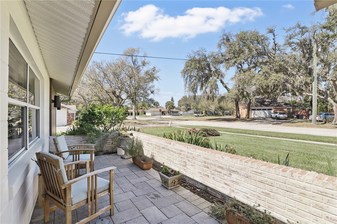
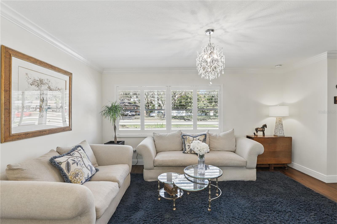
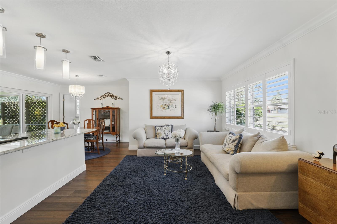
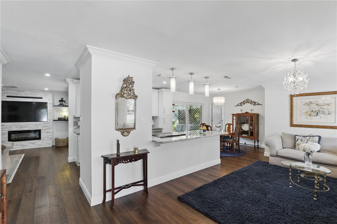
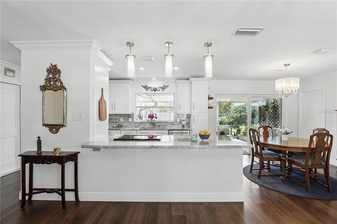
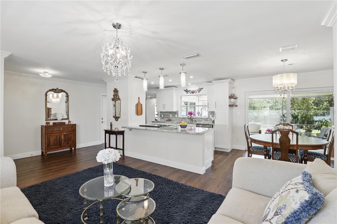
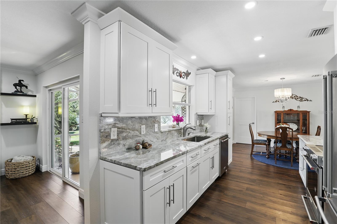
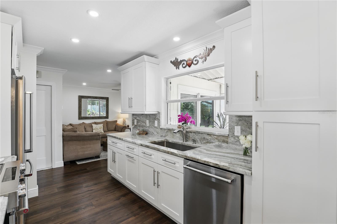
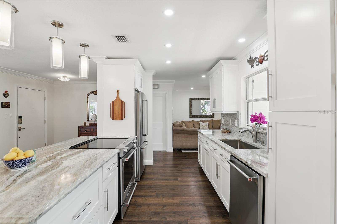
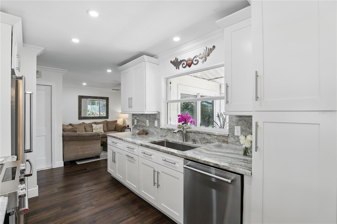
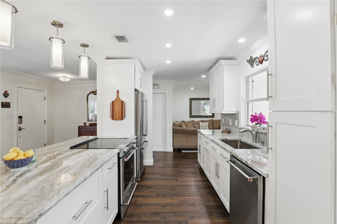
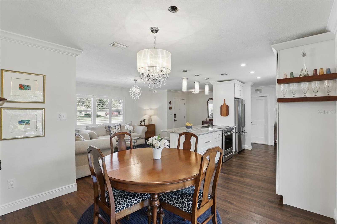
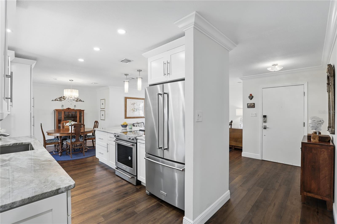
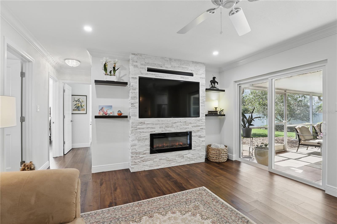
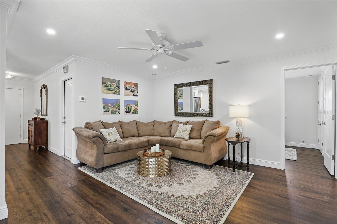
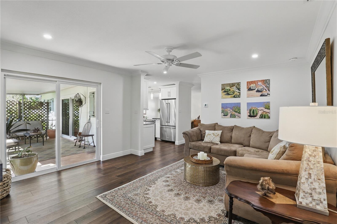
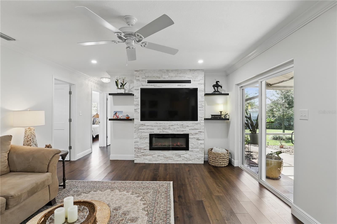
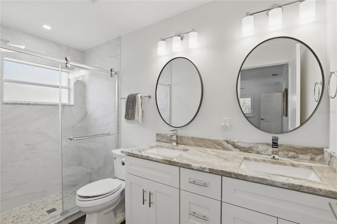
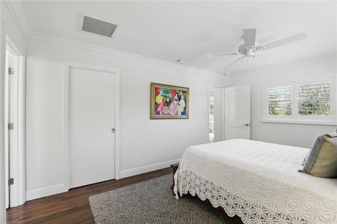
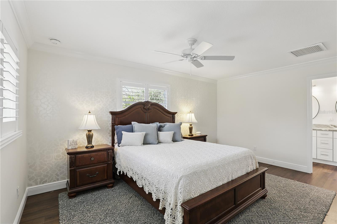
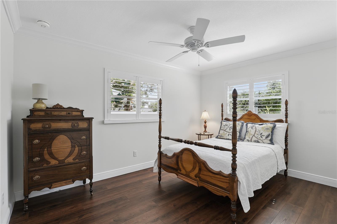
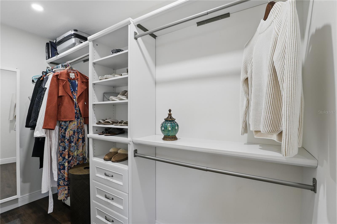
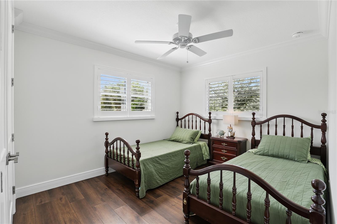
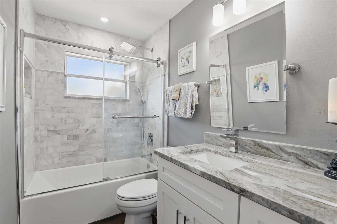
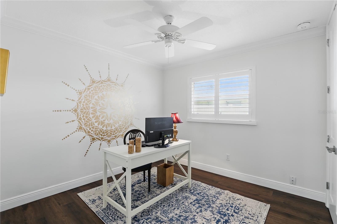
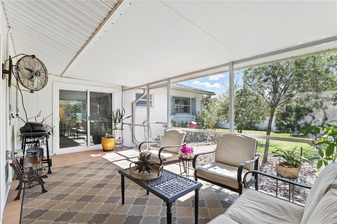
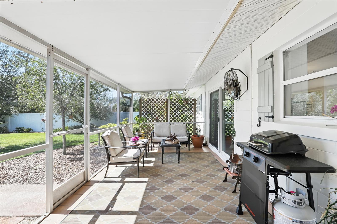
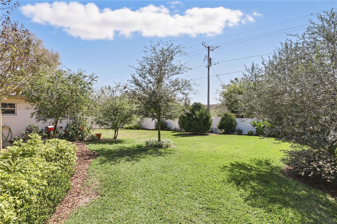
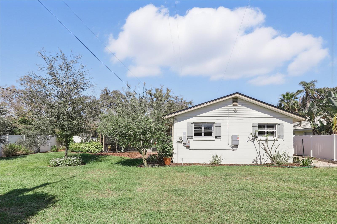
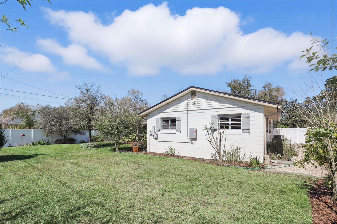
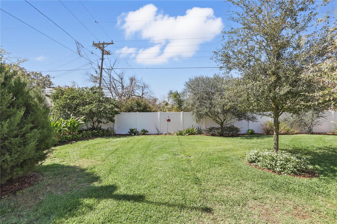
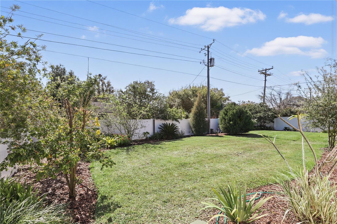
- MLS#: S5121672 ( Residential )
- Street Address: 2654 Derbyshire Road
- Viewed: 75
- Price: $599,990
- Price sqft: $377
- Waterfront: No
- Year Built: 1973
- Bldg sqft: 1593
- Bedrooms: 4
- Total Baths: 2
- Full Baths: 2
- Garage / Parking Spaces: 2
- Days On Market: 51
- Additional Information
- Geolocation: 28.6398 / -81.3305
- County: ORANGE
- City: MAITLAND
- Zipcode: 32751
- Subdivision: Indian Hills
- Provided by: FUSION FLORIDA REALTY LLC
- Contact: Elizabeth Morales
- 407-692-2590

- DMCA Notice
-
DescriptionPriced to sell! Nestled in the heart of Maitland, this 4 bedroom, 2 bath home is a sanctuary for those who demand the finest in life. Step into this stunning home, lovingly restored with attention to detail by the current owner, where modern comfort meets timeless charm. Inside discover meticulously updated spaces, where you will find a Zen like screened porch and a serene back yard lushly landscaped with mature fruit trees and an expansive vegetable garden. This is more than a home; it is a sanctuary. Enjoy the benefits of a recently installed solar roof and upgraded insulation, providing energy efficiency and cost savings. The heart of the home is a stunning kitchen featuring elegant granite countertops and backsplash with dove slim shaker cabinets with soft close features. This space is perfect for everyday living and entertaining. Retreat to the primary suite, a haven of serenity, with a large walk in closet and ensuite bath boasting a granite countertop dual sink vanity, marble shower and glass enclosure. This home offers the perfect blend of value and comfort. Situated minutes from downtown Winter Park, youll enjoy proximity to upscale boutiques, cafs and fine dining, making this home as convenient as it is exquisite. This Is a rare opportunity to own a meticulously maintained and beautifully updated property. It Is ready for you to move in and enjoy.
All
Similar
Features
Appliances
- Dishwasher
- Disposal
- Dryer
- Electric Water Heater
- Exhaust Fan
- Microwave
- Range
- Refrigerator
- Washer
Home Owners Association Fee
- 0.00
Carport Spaces
- 0.00
Close Date
- 0000-00-00
Cooling
- Central Air
Country
- US
Covered Spaces
- 0.00
Exterior Features
- Sidewalk
- Sliding Doors
Fencing
- Vinyl
Flooring
- Laminate
Furnished
- Unfurnished
Garage Spaces
- 2.00
Heating
- Central
- Electric
Insurance Expense
- 0.00
Interior Features
- Ceiling Fans(s)
- Living Room/Dining Room Combo
- Solid Surface Counters
- Solid Wood Cabinets
Legal Description
- LOT 1 INDIAN HILLS UNIT 9 PB 18 PG 30
Levels
- One
Living Area
- 1593.00
Area Major
- 32751 - Maitland / Eatonville
Net Operating Income
- 0.00
Occupant Type
- Owner
Open Parking Spaces
- 0.00
Other Expense
- 0.00
Parcel Number
- 20-21-30-521-0000-0010
Property Type
- Residential
Roof
- Shingle
Sewer
- Public Sewer
Tax Year
- 2024
Township
- 21
Utilities
- Cable Available
Views
- 75
Virtual Tour Url
- https://www.propertypanorama.com/instaview/stellar/S5121672
Water Source
- Public
Year Built
- 1973
Zoning Code
- R-1A
Listing Data ©2025 Greater Fort Lauderdale REALTORS®
Listings provided courtesy of The Hernando County Association of Realtors MLS.
Listing Data ©2025 REALTOR® Association of Citrus County
Listing Data ©2025 Royal Palm Coast Realtor® Association
The information provided by this website is for the personal, non-commercial use of consumers and may not be used for any purpose other than to identify prospective properties consumers may be interested in purchasing.Display of MLS data is usually deemed reliable but is NOT guaranteed accurate.
Datafeed Last updated on April 20, 2025 @ 12:00 am
©2006-2025 brokerIDXsites.com - https://brokerIDXsites.com
