Share this property:
Contact Tyler Fergerson
Schedule A Showing
Request more information
- Home
- Property Search
- Search results
- 4371 Summer Breeze Way, KISSIMMEE, FL 34744
Property Photos
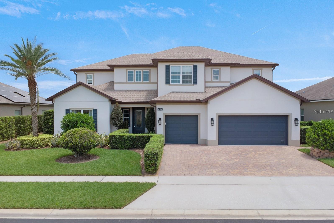

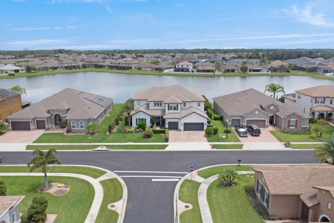
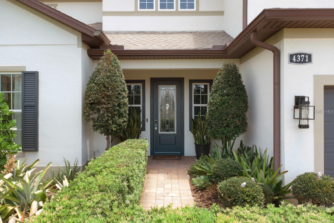
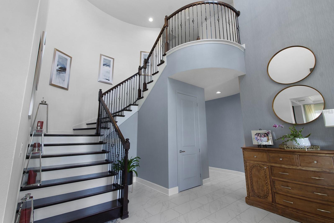
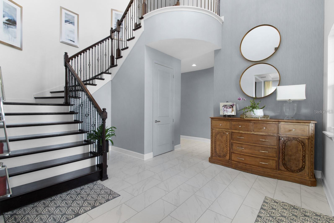
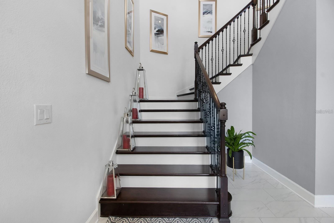
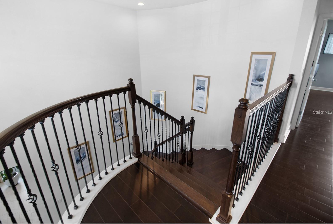
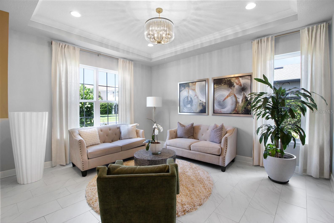
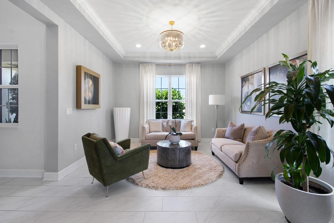
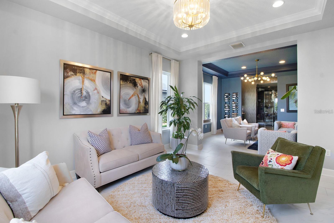
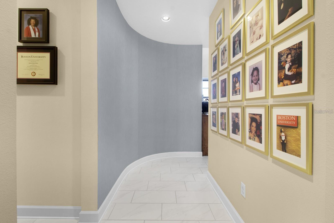
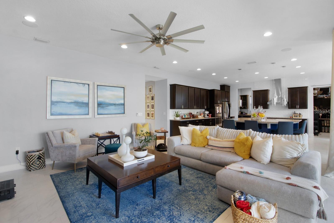
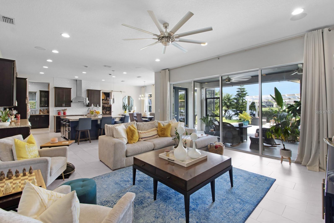
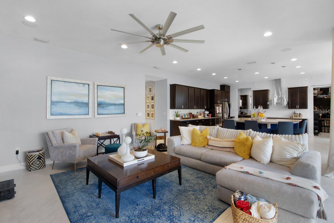
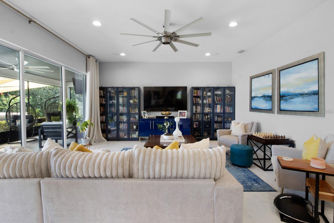
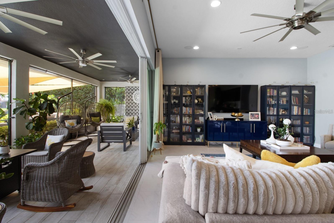
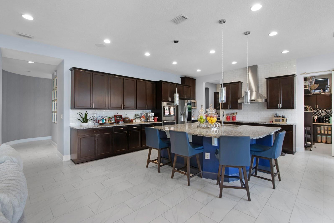
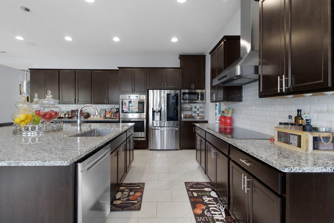
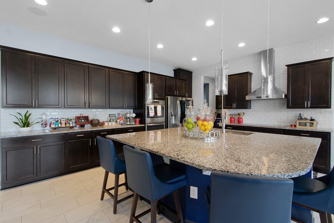
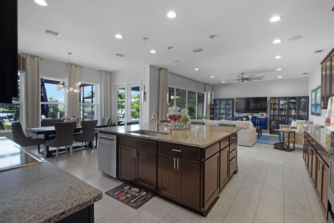
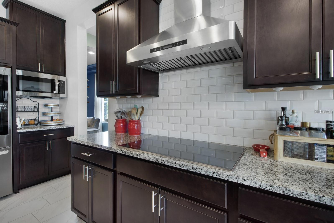
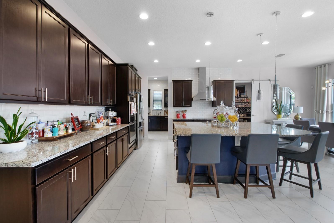
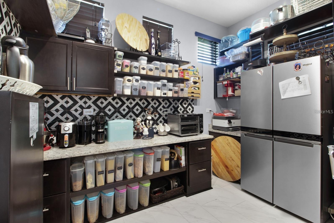
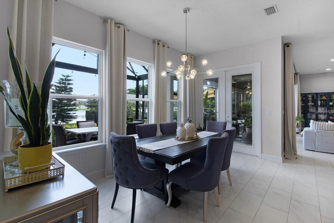
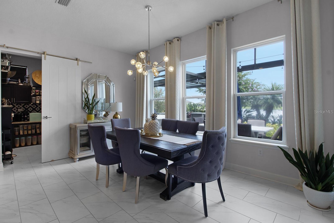
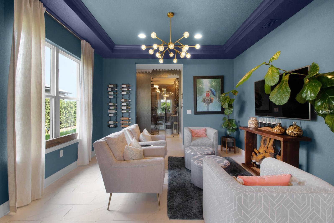
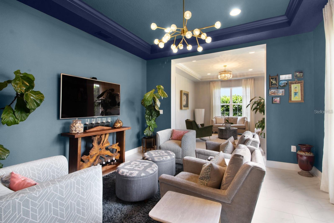
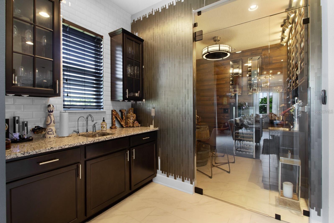
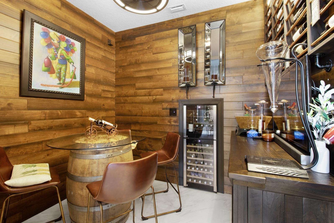
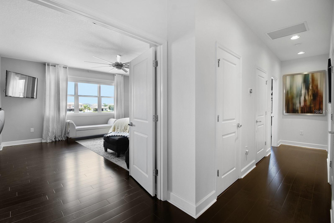
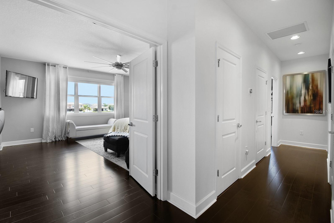
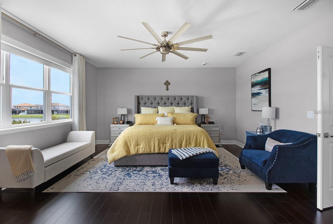
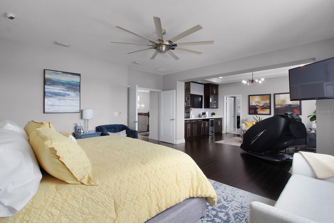
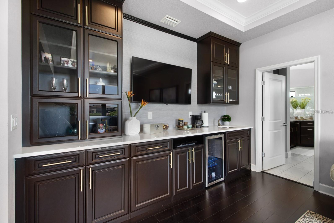
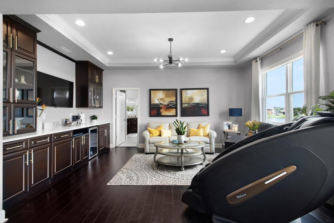
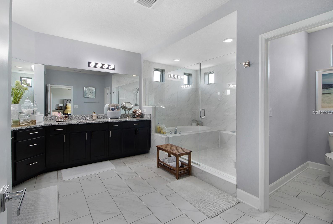
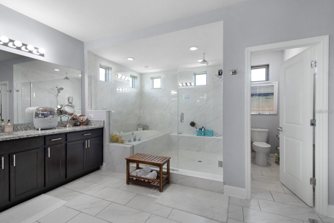
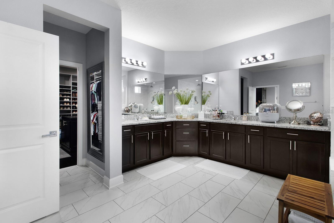
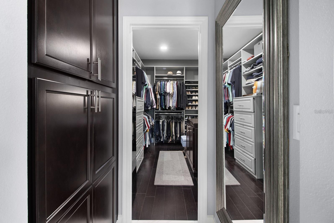
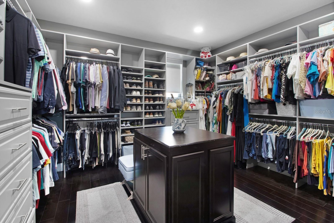
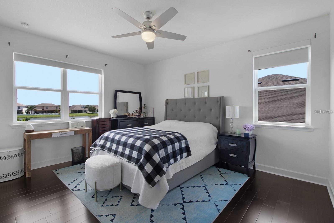
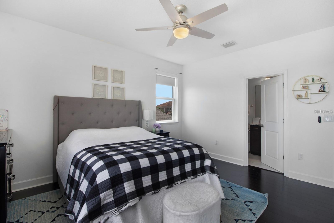
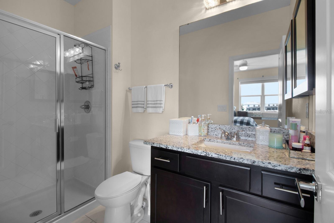
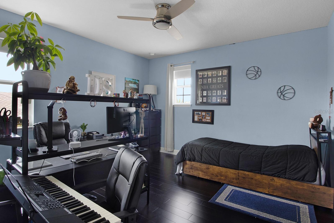
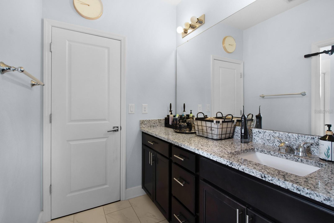
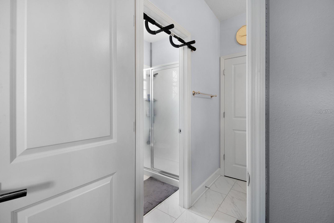
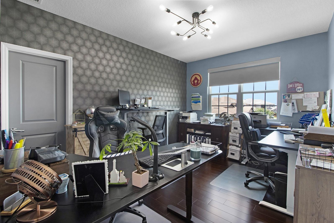
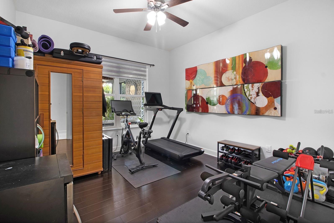
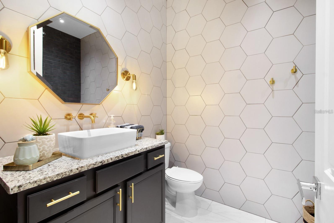
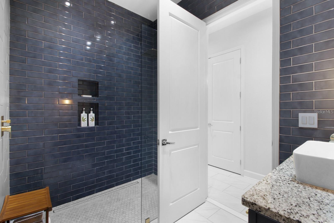
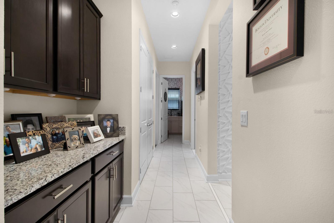
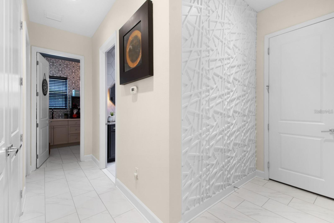
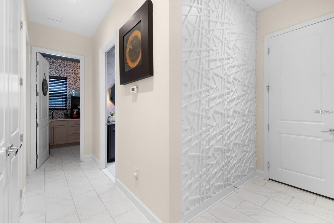
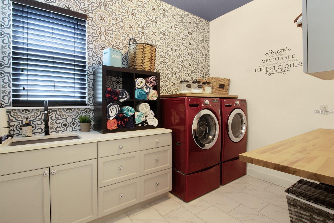
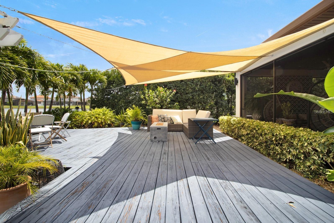
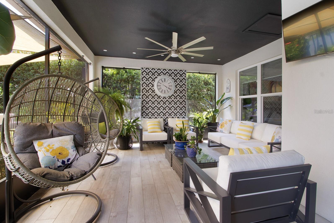
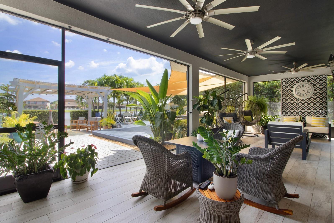
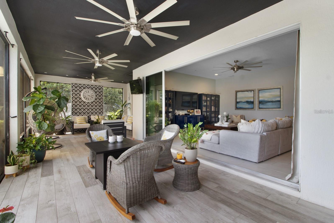
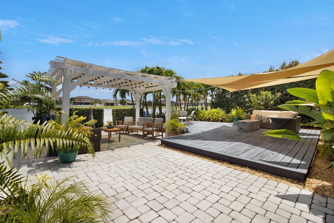
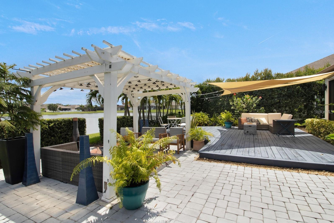
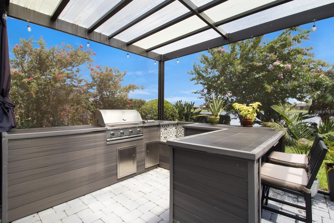
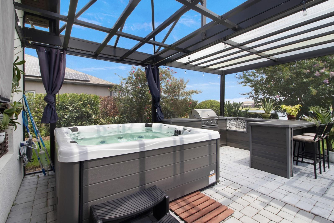
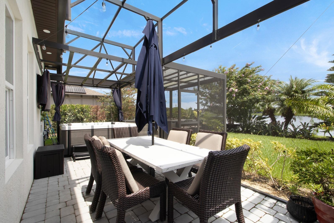
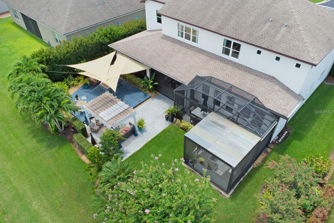
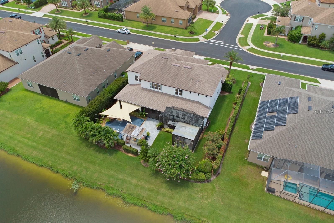
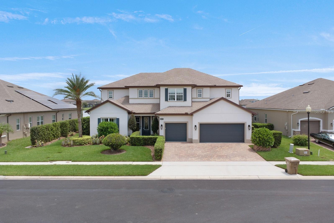
- MLS#: S5121586 ( Residential )
- Street Address: 4371 Summer Breeze Way
- Viewed: 60
- Price: $949,900
- Price sqft: $1,979
- Waterfront: Yes
- Wateraccess: Yes
- Waterfront Type: Lake Front
- Year Built: 2017
- Bldg sqft: 480
- Bedrooms: 5
- Total Baths: 4
- Full Baths: 4
- Garage / Parking Spaces: 3
- Days On Market: 36
- Additional Information
- Geolocation: 28.327 / -81.2647
- County: OSCEOLA
- City: KISSIMMEE
- Zipcode: 34744
- Subdivision: North Point Ph 2b2c
- Elementary School: East Lake Elem
- Middle School: Narcoossee Middle
- High School: Tohopekaliga High School
- Provided by: VITAL REALTY GROUP INC
- Contact: Maria Genao Santos
- 407-944-1833

- DMCA Notice
-
DescriptionThe luxurious custom built home is located on East Lake Tohopekaliga in the exclusive gated North Pointe community and only minutes away from Lake Nona! Elegance and Style define this custom built Richmond American home. The owners have spared no expense with a grand 25' high entrance featuring a spiral wood staircase. The massive kitchen has custom lighting, an oversized granite island, an oversized pantry, and incredible storage. All this overlooks the breakfast nook and family room perfect for entertaining. There is also a custom built Wine Cellar room perfect for any occasion. This open concept family room opens to the extended covered lanai with 4 folding glass sliding doors to open the indoor space to the outdoor space with a pond view. Located downstairs is the gym/ 5th bedroom with a full bathroom across the hall. The extended patio also has an enclosed lanai and a thoughtfully designed outdoor kitchen. The full sized laundry room is equipped with lots of storage and the oversized 3 car garage has easy access to a drop zone. Upstairs, the bedrooms have convenient private and semi private bathrooms. The master bedroom is a full 17x28 extended bedroom with a sitting area that makes the perfect oasis for relaxation. The stunning bathroom is granite with a European style shower and enclosed bath. All this is located with Lake Nona amenities and excellent Osceola County schools. North Pointe is an exceptional gated community with oversized lots you cannot find anywhere else. Ask about the water filtration system and much more. This stunning home is a rare Gem!!!
All
Similar
Features
Waterfront Description
- Lake Front
Appliances
- Built-In Oven
- Cooktop
- Dishwasher
- Disposal
- Electric Water Heater
- Microwave
- Refrigerator
- Wine Refrigerator
Association Amenities
- Clubhouse
- Gated
- Maintenance
- Playground
- Pool
Home Owners Association Fee
- 300.00
Association Name
- North Pointe
Association Phone
- 866-473-2573
Carport Spaces
- 0.00
Close Date
- 0000-00-00
Cooling
- Central Air
Country
- US
Covered Spaces
- 0.00
Exterior Features
- French Doors
- Garden
- Irrigation System
- Lighting
- Outdoor Grill
- Outdoor Kitchen
- Private Mailbox
- Rain Gutters
- Sidewalk
- Sliding Doors
Flooring
- Bamboo
- Ceramic Tile
Furnished
- Unfurnished
Garage Spaces
- 3.00
Heating
- Central
High School
- Tohopekaliga High School
Insurance Expense
- 0.00
Interior Features
- Ceiling Fans(s)
- Crown Molding
- Eat-in Kitchen
- High Ceilings
- Kitchen/Family Room Combo
- Living Room/Dining Room Combo
- Open Floorplan
- PrimaryBedroom Upstairs
- Stone Counters
- Thermostat
- Walk-In Closet(s)
Legal Description
- NORTH POINT PH 2B-2C PB 22 PG 186-191 LOT 342
Levels
- Two
Living Area
- 4499.00
Middle School
- Narcoossee Middle
Area Major
- 34744 - Kissimmee
Net Operating Income
- 0.00
Occupant Type
- Owner
Open Parking Spaces
- 0.00
Other Expense
- 0.00
Parcel Number
- 12-25-30-4422-0001-3420
Parking Features
- Driveway
Pets Allowed
- Cats OK
- Dogs OK
Property Type
- Residential
Roof
- Shingle
School Elementary
- East Lake Elem
Sewer
- Public Sewer
Tax Year
- 2023
Township
- 25S
Utilities
- BB/HS Internet Available
- Cable Available
Views
- 60
Virtual Tour Url
- https://www.propertypanorama.com/instaview/stellar/S5121586
Water Source
- Public
Year Built
- 2017
Listing Data ©2025 Greater Fort Lauderdale REALTORS®
Listings provided courtesy of The Hernando County Association of Realtors MLS.
Listing Data ©2025 REALTOR® Association of Citrus County
Listing Data ©2025 Royal Palm Coast Realtor® Association
The information provided by this website is for the personal, non-commercial use of consumers and may not be used for any purpose other than to identify prospective properties consumers may be interested in purchasing.Display of MLS data is usually deemed reliable but is NOT guaranteed accurate.
Datafeed Last updated on April 21, 2025 @ 12:00 am
©2006-2025 brokerIDXsites.com - https://brokerIDXsites.com
