Share this property:
Contact Tyler Fergerson
Schedule A Showing
Request more information
- Home
- Property Search
- Search results
- 2061 Peninsula Drive, DAYTONA BEACH, FL 32118
Property Photos


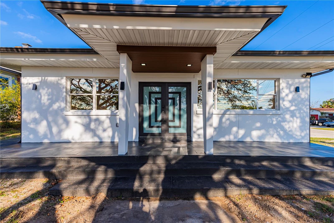
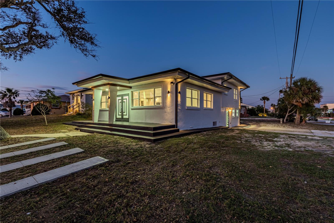
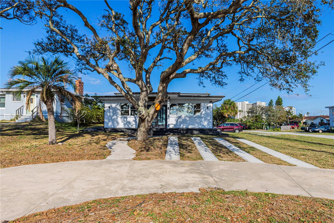
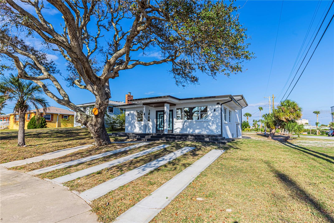
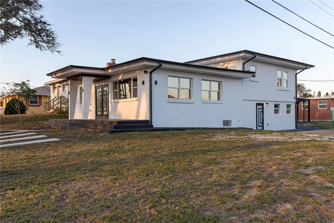
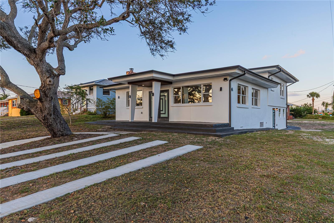
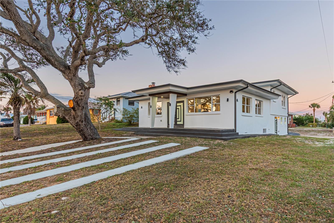
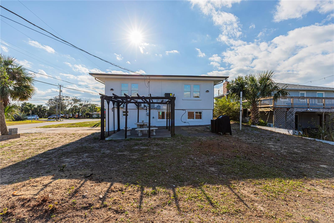
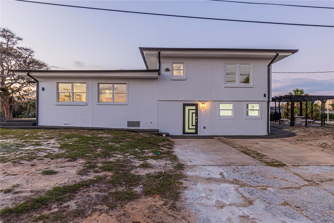
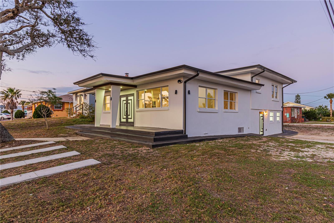
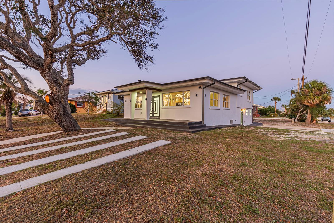
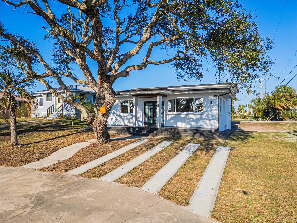
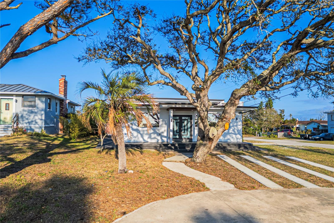
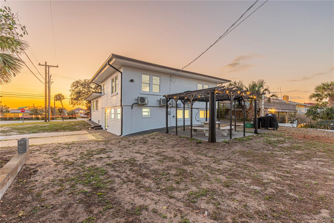
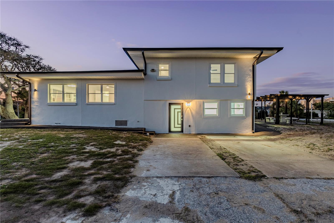
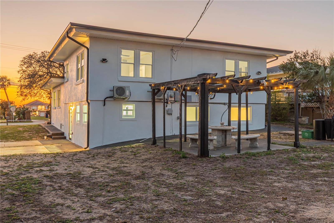
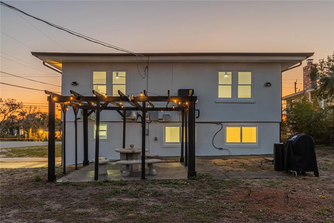
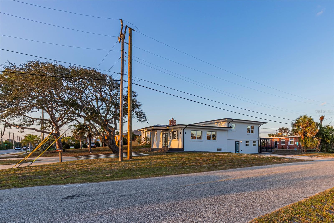
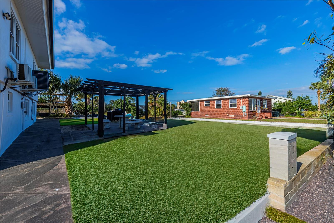
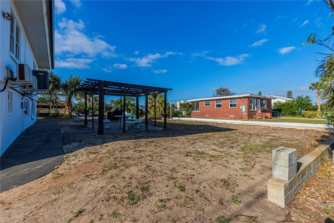
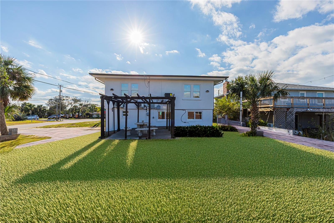
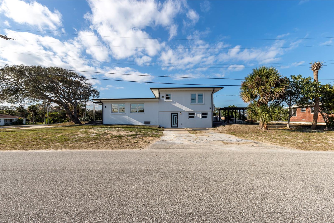
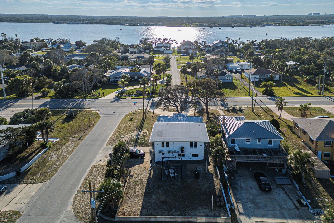
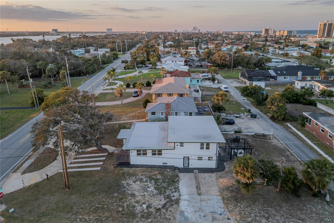
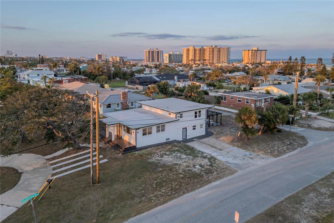
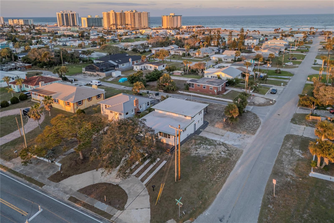
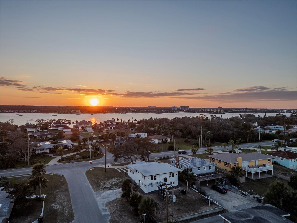
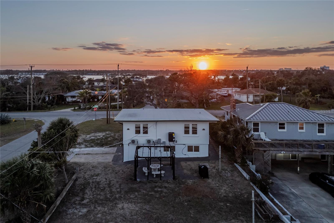
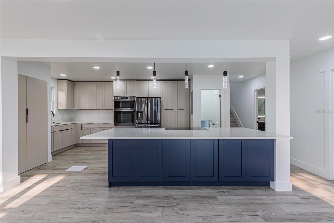
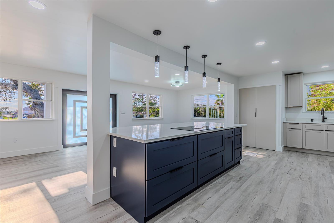
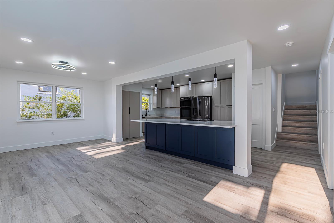
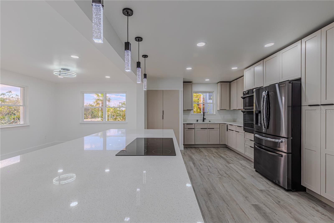
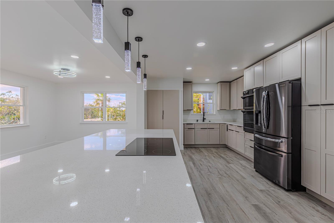
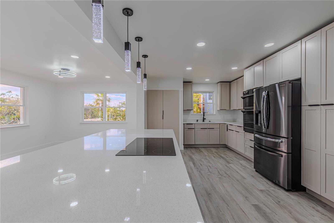
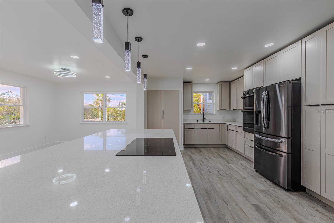
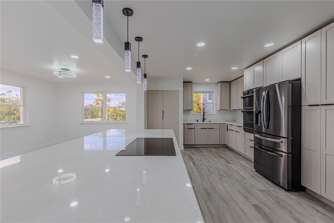
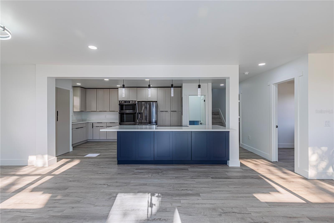
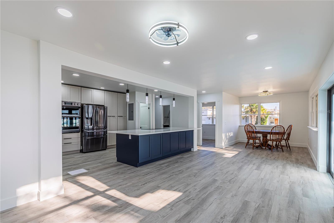
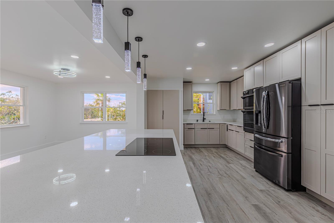
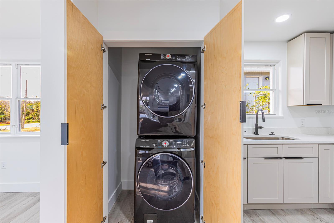
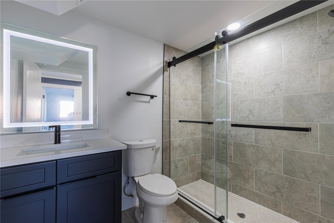
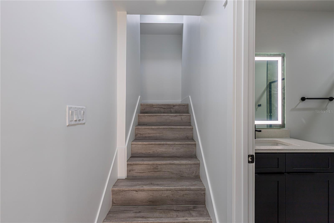
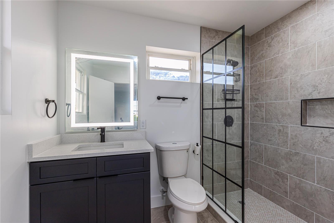
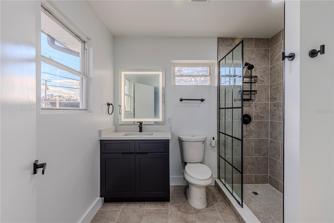
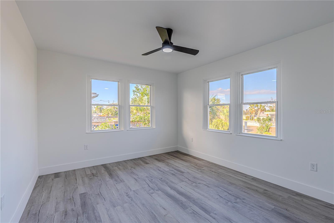
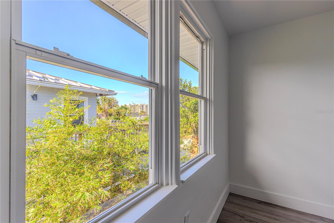
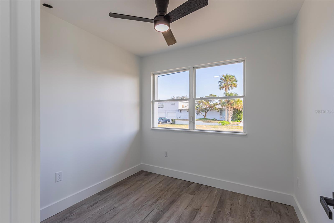
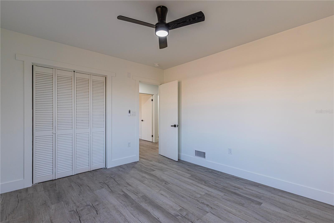
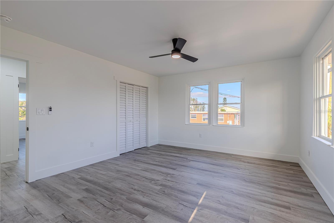
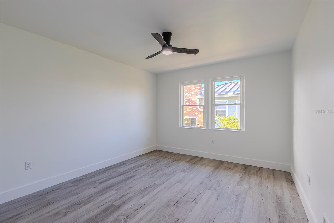
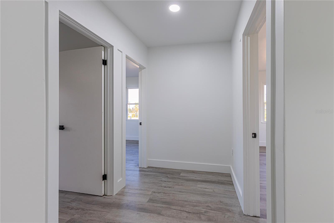
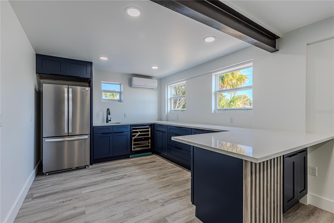
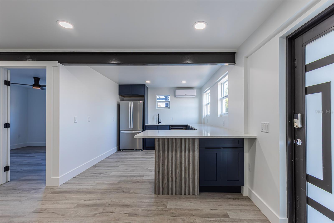
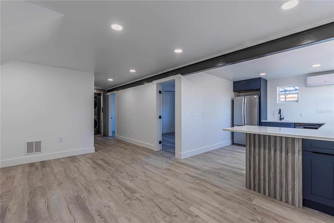
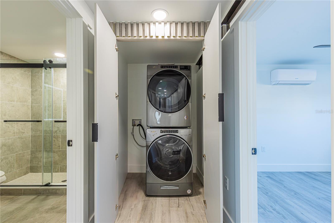
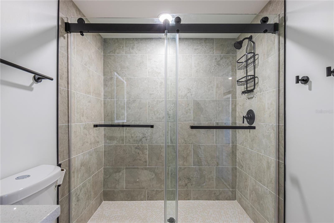
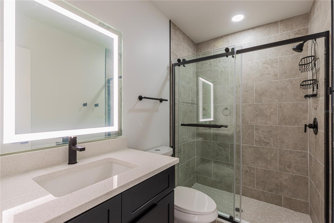
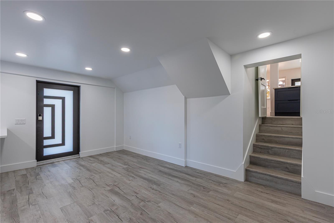
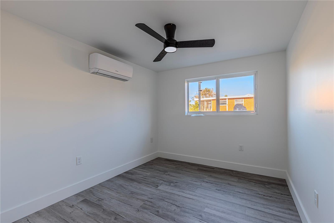
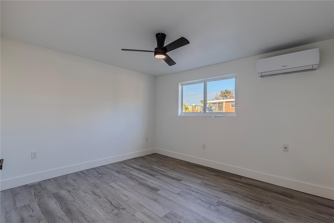
- MLS#: S5121451 ( Residential )
- Street Address: 2061 Peninsula Drive
- Viewed: 84
- Price: $699,000
- Price sqft: $304
- Waterfront: No
- Year Built: 1955
- Bldg sqft: 2300
- Bedrooms: 6
- Total Baths: 3
- Full Baths: 3
- Days On Market: 53
- Additional Information
- Geolocation: 29.1994 / -80.9984
- County: VOLUSIA
- City: DAYTONA BEACH
- Zipcode: 32118
- Subdivision: Schulte Park
- Elementary School: R.J. Longstreet Elem
- Middle School: Campbell Middle
- High School: Mainland High School
- Provided by: LPT REALTY, LLC
- Contact: Sol Lalaguna
- 877-366-2213

- DMCA Notice
-
DescriptionOne or more photo(s) has been virtually staged. This beautifully renovated home, just one block from the beach, blends modern upgrades with its original charm. Purchased in 2022, we saw its potential and thoughtfully enhanced it to create a spacious, family friendly retreat. Every aspect of this home has been updated with permits and up to code, including a new roof, electrical system, AC system, plumbing, soffit, fascia, stucco, driveway, and windows. Inside, the home has undergone a full renovation with a redesigned floor plan, featuring an additional bedroom and bathroom to maximize comfort. To accommodate larger families or multi generational living, we converted the garage into a private annex featuring two additional rooms, a bathroom, a half kitchen, and its own laundry room. This versatile space is perfect for guests, in laws, or even rental opportunities. With a total of six bedrooms, three bathrooms, and two laundry rooms, this home is designed for both functionality and coastal living at its finest. Dont miss the opportunity to own a move in ready home in an unbeatable location! Schedule your showing today and start imagining the possibilities! SELLER IS MOTIVATED AND OPEN TO HELP FOR CLOSING COST.
All
Similar
Features
Appliances
- Bar Fridge
- Built-In Oven
- Cooktop
- Dishwasher
- Dryer
- Electric Water Heater
- Microwave
- Refrigerator
- Washer
- Wine Refrigerator
Home Owners Association Fee
- 0.00
Basement
- Bath/Stubbed
- Daylight
- Exterior Entry
- Finished
- Full
- Interior Entry
- Unfinished
Carport Spaces
- 0.00
Close Date
- 0000-00-00
Cooling
- Central Air
Country
- US
Covered Spaces
- 0.00
Exterior Features
- French Doors
- Other
- Private Mailbox
- Rain Gutters
- Sidewalk
Flooring
- Ceramic Tile
- Luxury Vinyl
Garage Spaces
- 0.00
Heating
- Central
High School
- Mainland High School
Insurance Expense
- 0.00
Interior Features
- Ceiling Fans(s)
- Eat-in Kitchen
- Kitchen/Family Room Combo
- Living Room/Dining Room Combo
- Open Floorplan
- PrimaryBedroom Upstairs
- Solid Wood Cabinets
- Stone Counters
- Thermostat
- Walk-In Closet(s)
- Wet Bar
Legal Description
- LOT 84 SCHULTE PARK PER OR 2096 PG 0443 PER OR 7395 PG 3570 PER OR 7981 PG 4709 PER OR 8274 PG 1121
Levels
- Three Or More
Living Area
- 2300.00
Middle School
- Campbell Middle
Area Major
- 32118 - Daytona Beach/Holly Hill
Net Operating Income
- 0.00
Occupant Type
- Vacant
Open Parking Spaces
- 0.00
Other Expense
- 0.00
Parcel Number
- 16-15-33-18-00-0840
Property Type
- Residential
Roof
- Shingle
School Elementary
- R.J. Longstreet Elem
Sewer
- Public Sewer
Tax Year
- 2024
Township
- 15
Utilities
- Electricity Available
- Electricity Connected
- Public
Views
- 84
Virtual Tour Url
- https://www.propertypanorama.com/instaview/stellar/S5121451
Water Source
- Public
Year Built
- 1955
Zoning Code
- 02R3
Listing Data ©2025 Greater Fort Lauderdale REALTORS®
Listings provided courtesy of The Hernando County Association of Realtors MLS.
Listing Data ©2025 REALTOR® Association of Citrus County
Listing Data ©2025 Royal Palm Coast Realtor® Association
The information provided by this website is for the personal, non-commercial use of consumers and may not be used for any purpose other than to identify prospective properties consumers may be interested in purchasing.Display of MLS data is usually deemed reliable but is NOT guaranteed accurate.
Datafeed Last updated on April 20, 2025 @ 12:00 am
©2006-2025 brokerIDXsites.com - https://brokerIDXsites.com
