Share this property:
Contact Tyler Fergerson
Schedule A Showing
Request more information
- Home
- Property Search
- Search results
- 3004 Lake Margaret Drive, ORLANDO, FL 32806
Property Photos
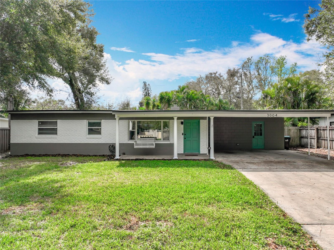

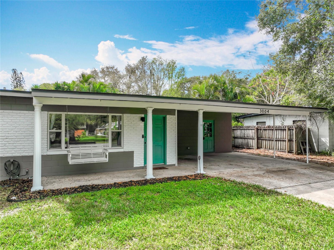
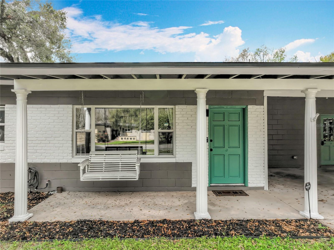
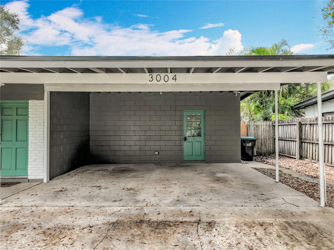
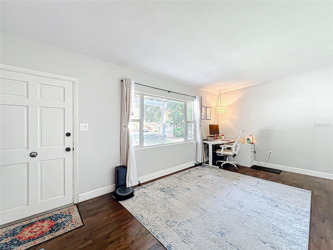
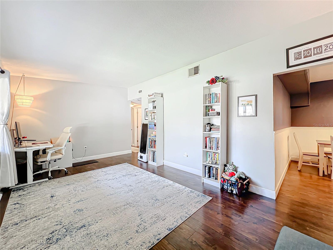
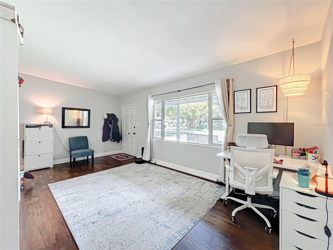
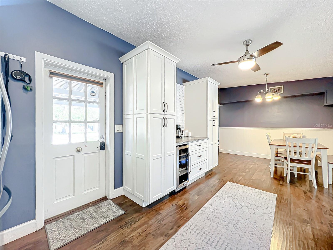
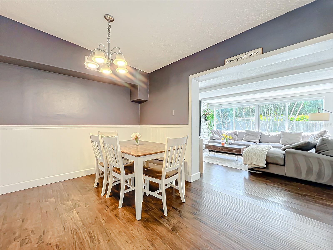
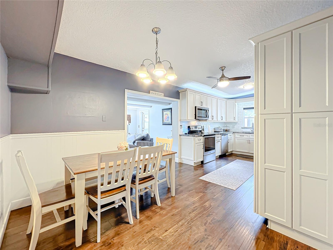
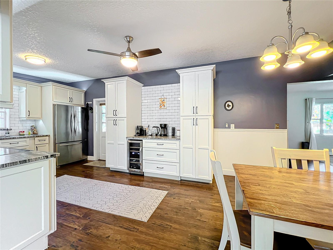
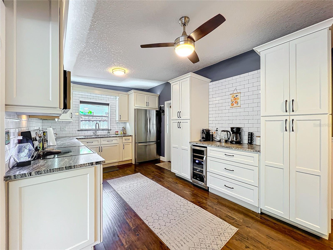
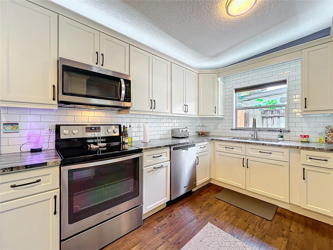
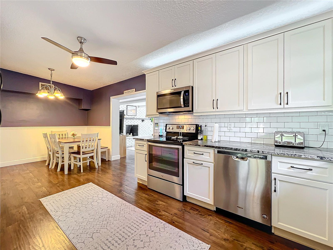
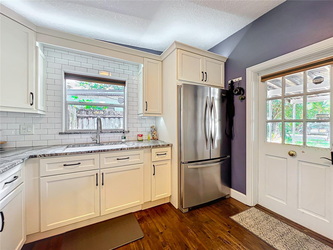
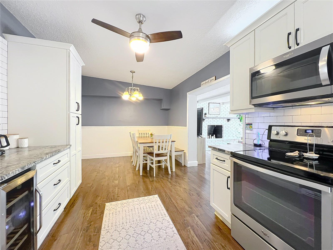
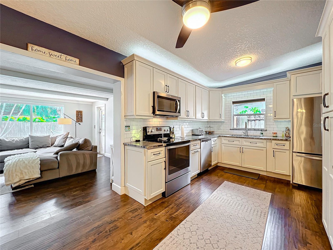
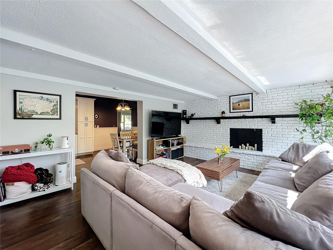
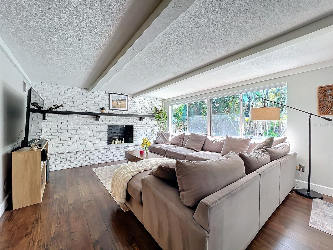
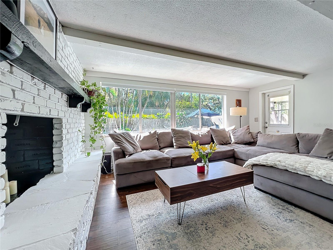
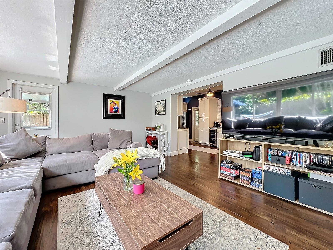
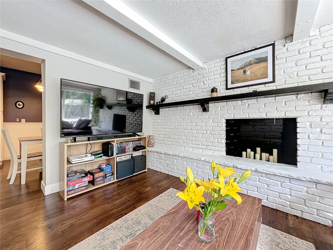
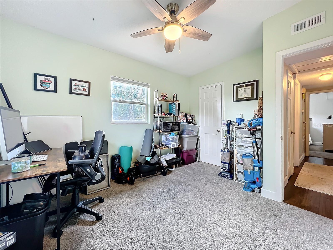
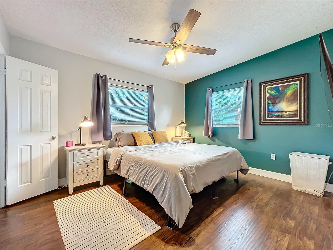
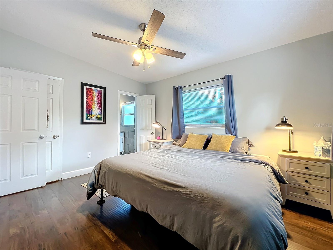
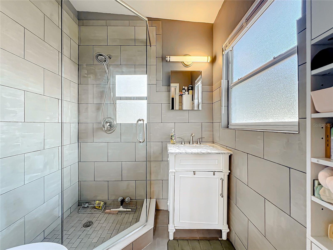
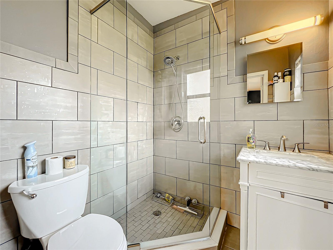
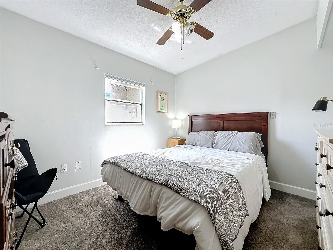
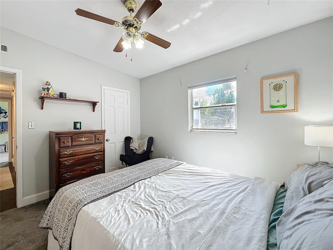
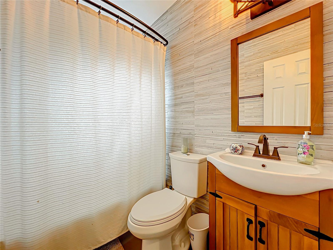
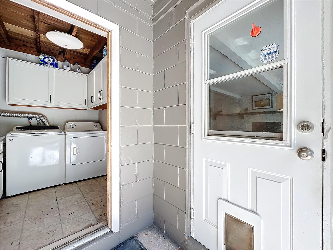
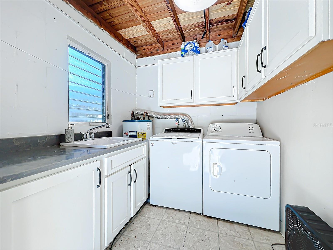
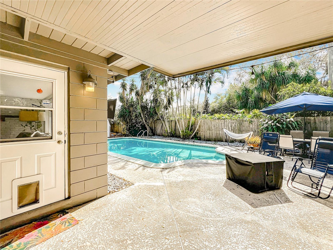
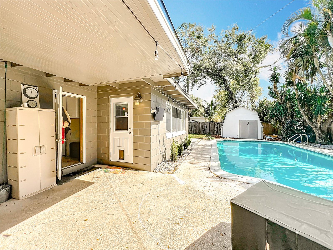
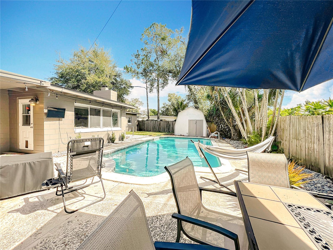
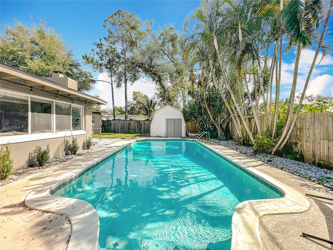
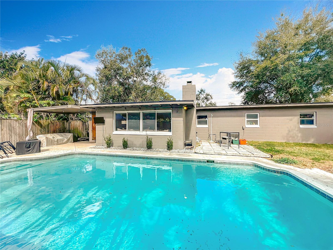
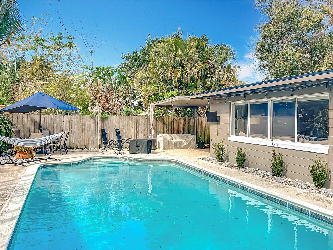
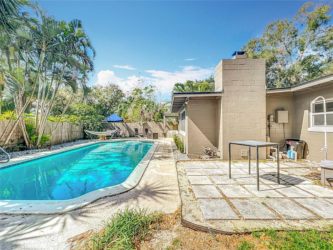
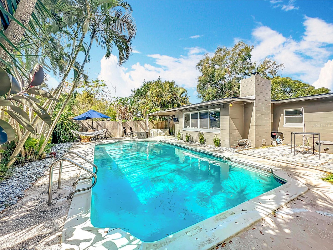
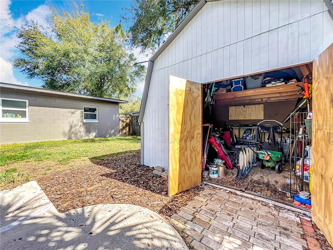
- MLS#: S5120993 ( Residential )
- Street Address: 3004 Lake Margaret Drive
- Viewed: 68
- Price: $468,000
- Price sqft: $240
- Waterfront: No
- Year Built: 1964
- Bldg sqft: 1951
- Bedrooms: 3
- Total Baths: 2
- Full Baths: 2
- Garage / Parking Spaces: 2
- Days On Market: 59
- Additional Information
- Geolocation: 28.5057 / -81.3449
- County: ORANGE
- City: ORLANDO
- Zipcode: 32806
- Subdivision: Willis And Brundidge
- Elementary School: Conway Elem
- Middle School: Conway Middle
- High School: Boone High
- Provided by: KELLER WILLIAMS ADVANTAGE III
- Contact: EJ Jimenez
- 407-207-0825

- DMCA Notice
-
DescriptionPRICE IMPROVEMENT! YOUR PRIVATE PARADISE AWAITSTHE OASIS IS READY FOR YOU! (Ask about the option to have the home furnished!) Welcome to this stunning 3 bedroom, 2 bathroom POOL home, perfectly situated in one of Downtown Orlandos most desirable zip codes, 32806. Just minutes from Delaneys Tavern, Lake Eola, and Freshfields Farm, this home offers a seamless blend of luxury and convenience. Step inside to an expansive additional living area, flowing effortlessly into a gourmet kitchen featuring Irish Blue Meadow granite countertops, a spacious coffee and wine bar, and custom high end finishesperfect for entertaining or relaxing after a long day. The inviting family room radiates warmth and character, highlighted by a handcrafted wood burning fireplace and large windows that showcase the picturesque backyard oasis. Step outside to a tranquil retreat, complete with towering palm trees, a shaded canopy, and plenty of space for gatherings or quiet relaxation by the pool. This home is move in ready with a roof and blown in insulation installed in 2021, ensuring energy efficiency year round. The exterior was freshly repainted in 2025, including the shed, both covered under a 5 year warranty. The septic system was professionally inspected and pumped in December 2024, providing added peace of mind, and the AC system, installed in 2016, keeps the home comfortable in every season. The primary suite offers a private escape, while the guest bathroom boasts high end tiling, adding a touch of elegance. Located within the highly rated Boone High School zone, this home provides the perfect mix of modern updates, charm, and an unbeatable location. Don't miss your chance to own this stunning pool homeschedule your private tour today and make The Oasis your dream home!
All
Similar
Features
Appliances
- Dishwasher
- Disposal
- Dryer
- Electric Water Heater
- Microwave
- Refrigerator
- Washer
- Wine Refrigerator
Home Owners Association Fee
- 0.00
Carport Spaces
- 2.00
Close Date
- 0000-00-00
Cooling
- Central Air
Country
- US
Covered Spaces
- 0.00
Exterior Features
- Lighting
- Storage
Fencing
- Fenced
Flooring
- Carpet
- Laminate
- Tile
Garage Spaces
- 0.00
Heating
- Central
- Electric
High School
- Boone High
Insurance Expense
- 0.00
Interior Features
- Ceiling Fans(s)
- Eat-in Kitchen
- Stone Counters
- Walk-In Closet(s)
Legal Description
- WILLIS & BRUNDIDGE SUB H/126 THE W 75 FT OF E 540 FT OF N 115 FT OF LOT 5 (LESS N 15 FT FOR R/W)
Levels
- One
Living Area
- 1445.00
Lot Features
- In County
- Level
- Near Public Transit
- Paved
Middle School
- Conway Middle
Area Major
- 32806 - Orlando/Delaney Park/Crystal Lake
Net Operating Income
- 0.00
Occupant Type
- Owner
Open Parking Spaces
- 0.00
Other Expense
- 0.00
Other Structures
- Shed(s)
Parcel Number
- 07-23-30-9300-00-053
Parking Features
- Covered
- Driveway
Pets Allowed
- Yes
Pool Features
- Gunite
- In Ground
- Lighting
Property Type
- Residential
Roof
- Built-Up
School Elementary
- Conway Elem
Sewer
- Septic Tank
Style
- Ranch
Tax Year
- 2024
Township
- 23
Utilities
- Cable Connected
- Electricity Connected
- Street Lights
- Water Connected
Views
- 68
Virtual Tour Url
- https://nodalview.com/s/0IksJ4n11CQwoGAZNFayyh
Water Source
- Public
Year Built
- 1964
Zoning Code
- R-1A
Listing Data ©2025 Greater Fort Lauderdale REALTORS®
Listings provided courtesy of The Hernando County Association of Realtors MLS.
Listing Data ©2025 REALTOR® Association of Citrus County
Listing Data ©2025 Royal Palm Coast Realtor® Association
The information provided by this website is for the personal, non-commercial use of consumers and may not be used for any purpose other than to identify prospective properties consumers may be interested in purchasing.Display of MLS data is usually deemed reliable but is NOT guaranteed accurate.
Datafeed Last updated on April 20, 2025 @ 12:00 am
©2006-2025 brokerIDXsites.com - https://brokerIDXsites.com
