Share this property:
Contact Tyler Fergerson
Schedule A Showing
Request more information
- Home
- Property Search
- Search results
- 1966 Derby Glen Drive, ORLANDO, FL 32837
Property Photos
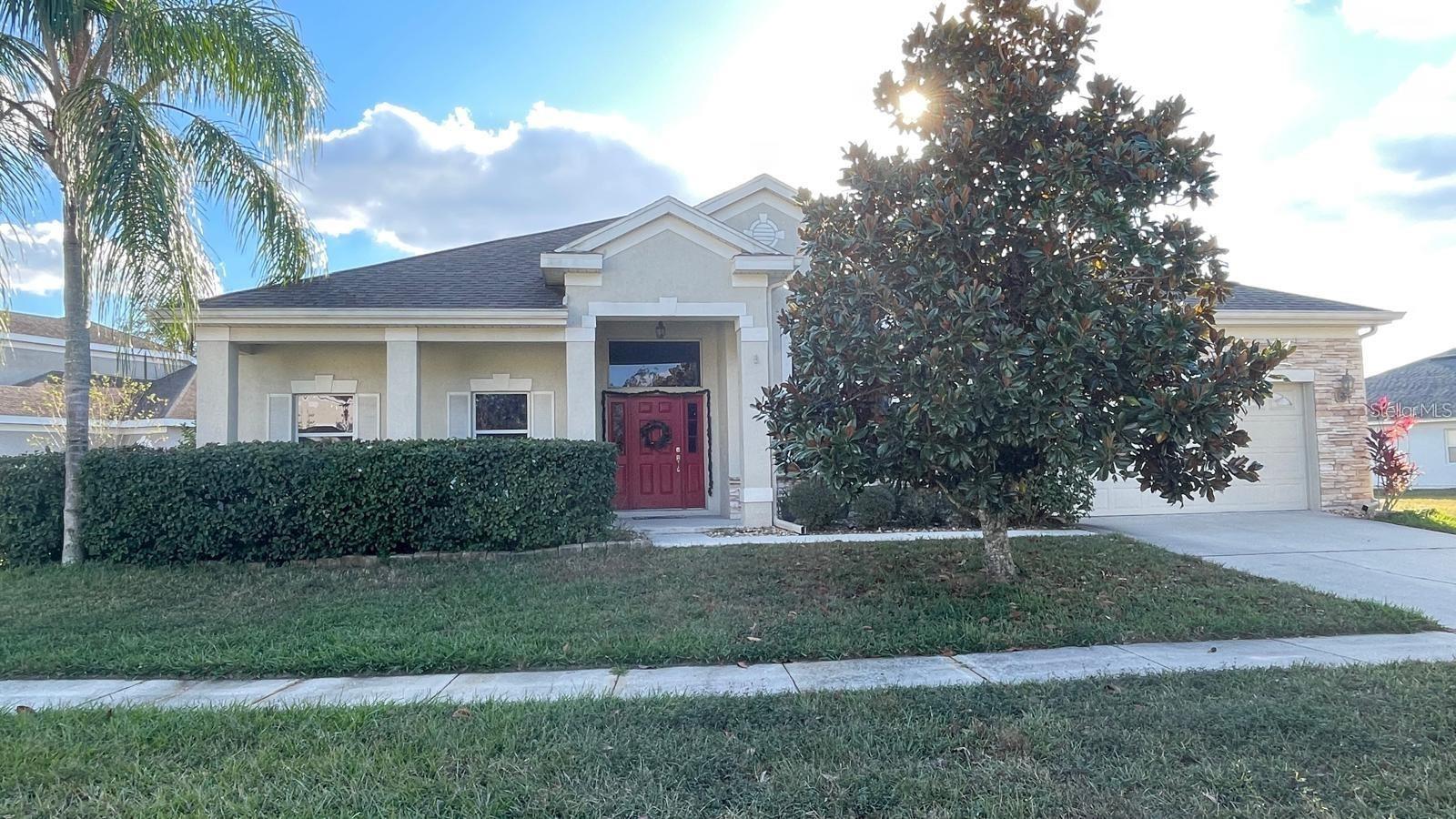

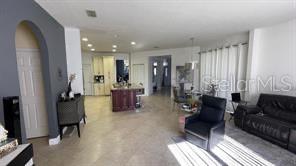
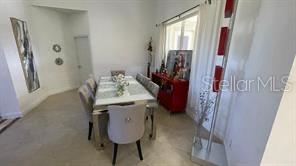

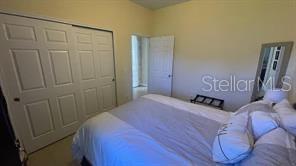

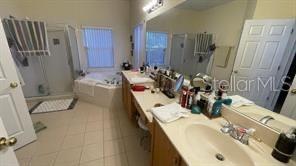

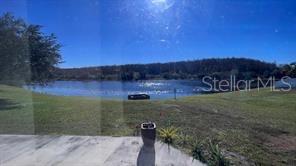
- MLS#: S5120798 ( Residential )
- Street Address: 1966 Derby Glen Drive
- Viewed: 52
- Price: $509,999
- Price sqft: $220
- Waterfront: No
- Year Built: 2002
- Bldg sqft: 2317
- Bedrooms: 3
- Total Baths: 2
- Full Baths: 2
- Garage / Parking Spaces: 2
- Days On Market: 64
- Additional Information
- Geolocation: 28.3599 / -81.399
- County: ORANGE
- City: ORLANDO
- Zipcode: 32837
- Subdivision: Falcon Trace 453
- Elementary School: Hunter's Creek Elem
- Middle School: Hunter's Creek Middle
- Provided by: DEAL MAKERS REALTY TEAM CORP
- Contact: Adianez Perez
- 407-288-0260

- DMCA Notice
-
DescriptionWELCOME TO THIS SPECTACULAR HOME IN FALCON TRACE, ORLANDO! LOCATION, LOCATION, LOCATION, NEAR ALL 3 MAJOR HIGHWAYS. This stunning 3 bedroom, office den and 2 bathroom open floor plan, Ranch style home offers a spacious and functional design, Water Softener and Filter system throughout the house. LOW HOA !! Perfect for comfort and entertainment. Enjoy a modern kitchen with granite countertops, stainless steel appliances, and an open floor plan that seamlessly flows into the living area. The primary suite features a generous walk in closet and an en suite bathroom with dual sinks and a soaking tub, ideal for relaxation. Step outside to a private backyard with a peaceful pond view, perfect for outdoor gatherings or unwinding in a serene setting. Conveniently located near shopping centers, restaurants, parks, and major highways, this home offers the perfect blend of location and comfort. Don't miss the opportunity to make this incredible property your new home! Contact us today for more information or to schedule a showing!
All
Similar
Features
Appliances
- Convection Oven
- Cooktop
- Dishwasher
- Disposal
- Dryer
- Electric Water Heater
- Exhaust Fan
- Freezer
- Ice Maker
- Microwave
Home Owners Association Fee
- 0.00
Association Name
- Atermis Falcon Trace
Carport Spaces
- 0.00
Close Date
- 0000-00-00
Cooling
- Central Air
Country
- US
Covered Spaces
- 0.00
Exterior Features
- Balcony
- Other
Flooring
- Tile
Furnished
- Furnished
Garage Spaces
- 2.00
Heating
- Central
- Solar
Insurance Expense
- 0.00
Interior Features
- Ceiling Fans(s)
- Open Floorplan
Legal Description
- FALCON TRACE UNIT 7 45/3 LOT 90
Levels
- One
Living Area
- 2317.00
Middle School
- Hunter's Creek Middle
Area Major
- 32837 - Orlando/Hunters Creek/Southchase
Net Operating Income
- 0.00
Occupant Type
- Owner
Open Parking Spaces
- 0.00
Other Expense
- 0.00
Parcel Number
- 34-24-29-2669-00-900
Pets Allowed
- Cats OK
- Dogs OK
Property Type
- Residential
Roof
- Shingle
School Elementary
- Hunter's Creek Elem
Sewer
- Public Sewer
Tax Year
- 2024
Township
- 24
Utilities
- Cable Connected
- Electricity Connected
- Public
View
- Water
Views
- 52
Virtual Tour Url
- https://www.propertypanorama.com/instaview/stellar/S5120798
Water Source
- Public
Year Built
- 2002
Listing Data ©2025 Greater Fort Lauderdale REALTORS®
Listings provided courtesy of The Hernando County Association of Realtors MLS.
Listing Data ©2025 REALTOR® Association of Citrus County
Listing Data ©2025 Royal Palm Coast Realtor® Association
The information provided by this website is for the personal, non-commercial use of consumers and may not be used for any purpose other than to identify prospective properties consumers may be interested in purchasing.Display of MLS data is usually deemed reliable but is NOT guaranteed accurate.
Datafeed Last updated on April 20, 2025 @ 12:00 am
©2006-2025 brokerIDXsites.com - https://brokerIDXsites.com
