Share this property:
Contact Tyler Fergerson
Schedule A Showing
Request more information
- Home
- Property Search
- Search results
- 758 Lafayette Lane, HAINES CITY, FL 33844
Property Photos
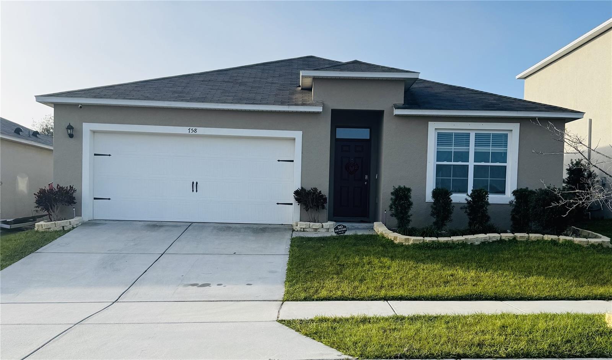

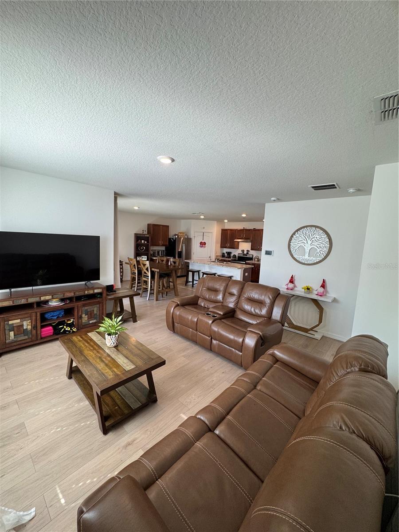
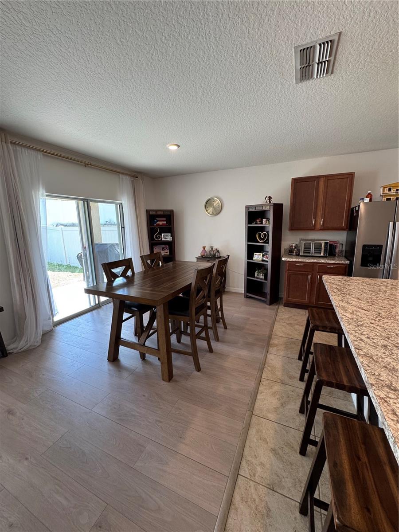
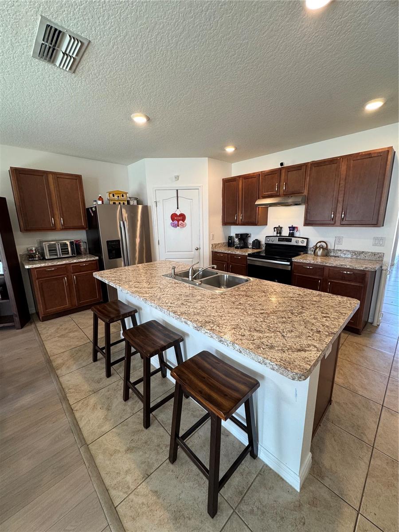
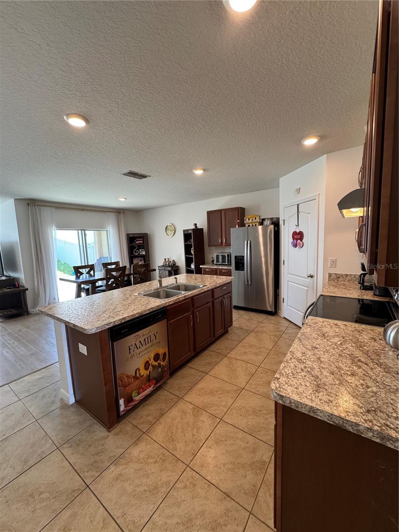
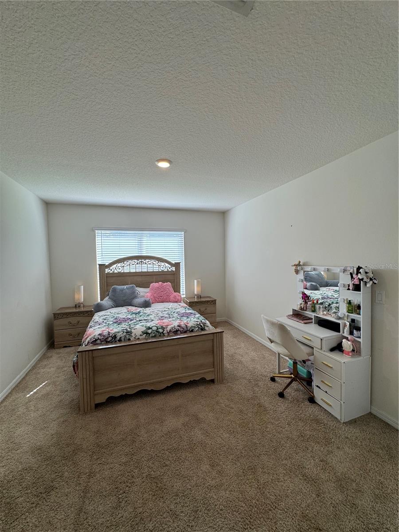
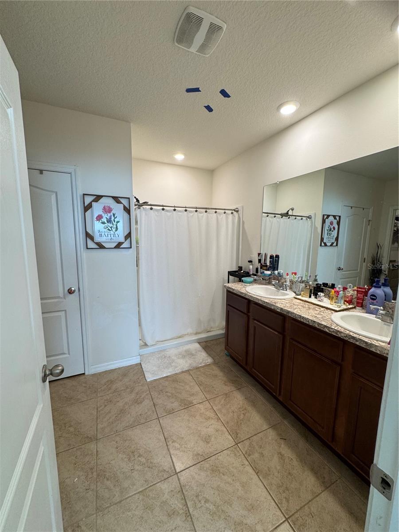
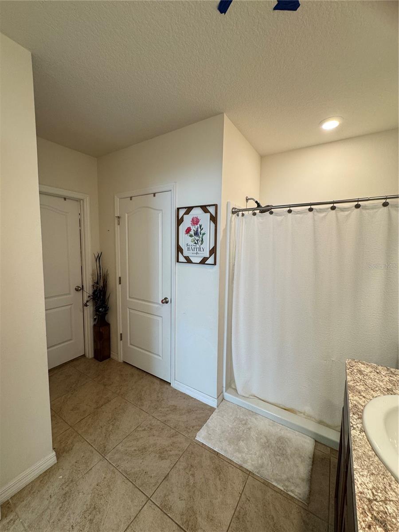
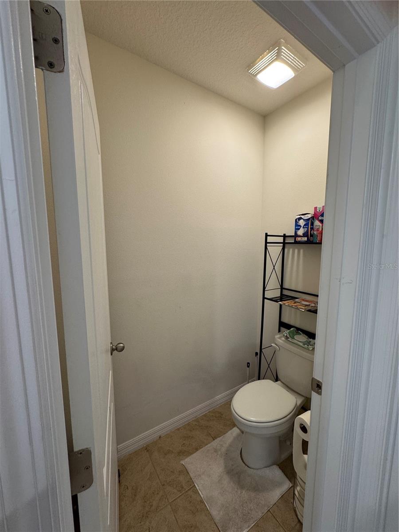
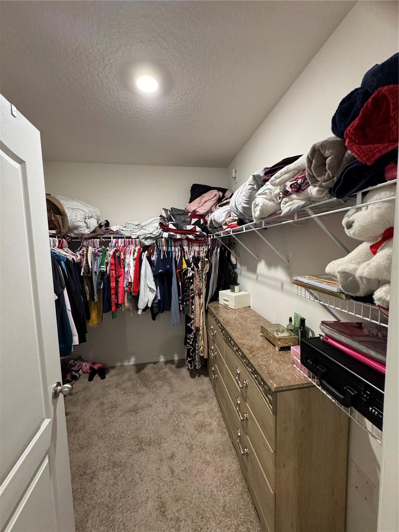
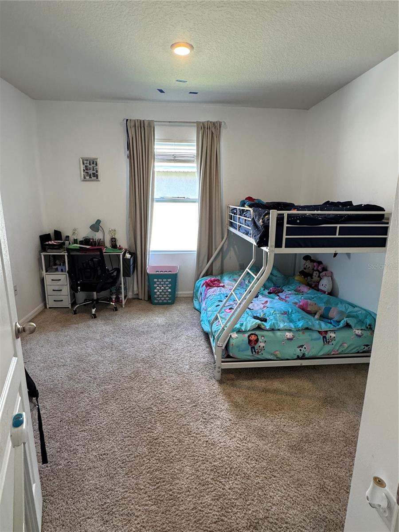
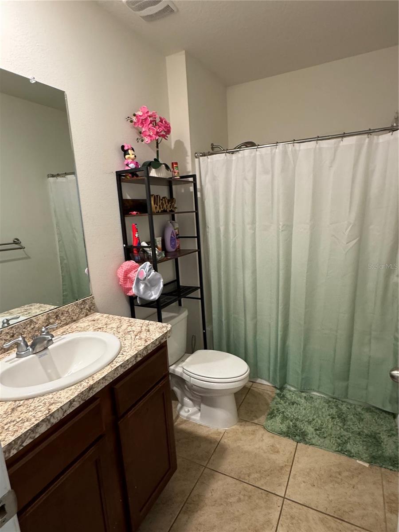
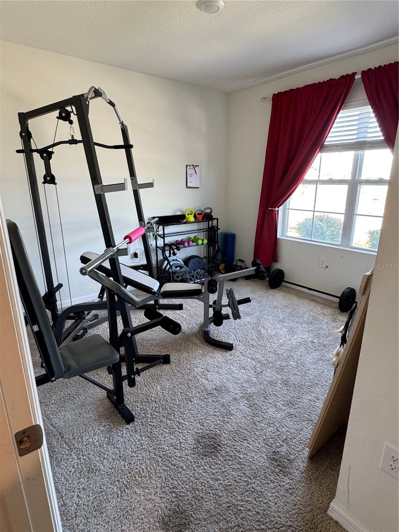
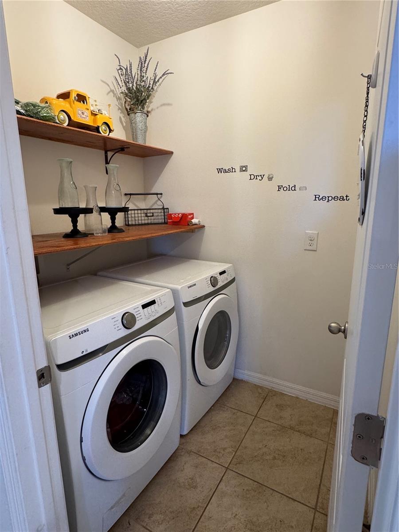
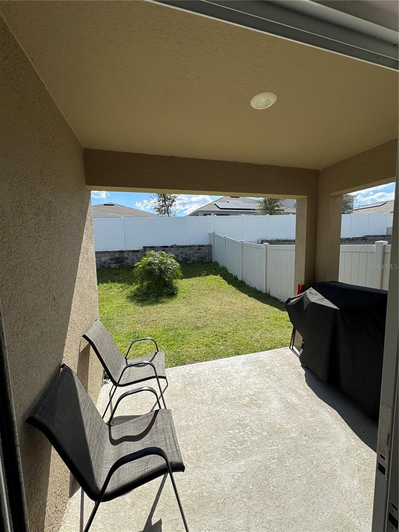
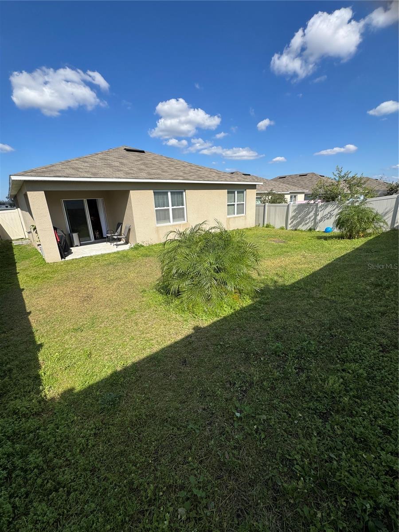
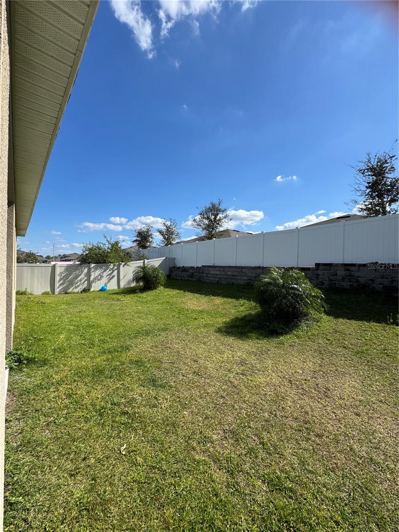


















- MLS#: S5120446 ( Residential )
- Street Address: 758 Lafayette Lane
- Viewed: 104
- Price: $312,000
- Price sqft: $130
- Waterfront: No
- Year Built: 2021
- Bldg sqft: 2400
- Bedrooms: 4
- Total Baths: 2
- Full Baths: 2
- Garage / Parking Spaces: 2
- Days On Market: 69
- Additional Information
- Geolocation: 28.1013 / -81.6038
- County: POLK
- City: HAINES CITY
- Zipcode: 33844
- Subdivision: Grace Ranch Ph 1
- Elementary School: Lake Marion Creek Elementary
- Middle School: Daniel Jenkins Academy of Tech
- High School: Haines City Senior High
- Provided by: REMAX PREMIER PROPERTIES
- Contact: Paola Almonte
- 407-343-4245

- DMCA Notice
-
DescriptionDiscover Grace Ranch, the hidden gem of Haines City! These beautiful 4 Bedrooms/ 2 Baths, enhanced home combines elegance with convenience, eliminating the long wait and uncertainty of new construction. This property is move in ready and showcases 18x18 ceramic tiles throughout the foyer, kitchen, bathrooms, and laundry room, offering a blend of style and durability. The home's centerpiece kitchen features a breakfast bar perfect for family gatherings and everyday dining. The master suite offers a peaceful retreat with dual sinks, a generous walk in closet, and a refreshing shower. The open great room flows seamlessly into a tranquil lanai, ideal for entertaining guests or enjoying some quiet time outdoors. Modern smart home features like a video doorbell and a programmable door lock bring added security and convenience. Upgrade with Vinyl Fence, Water Filter, and much more! Located in the highly desirable Grace Ranch community, this home provides a peaceful suburban lifestyle with easy access to city amenities. Its the perfect place to call home. Don't miss this opportunityschedule your tour today
All
Similar
Features
Appliances
- Dryer
- Electric Water Heater
- Microwave
- Range
- Washer
- Water Filtration System
Home Owners Association Fee
- 364.00
Association Name
- PRIME HOA
Carport Spaces
- 0.00
Close Date
- 0000-00-00
Cooling
- Central Air
Country
- US
Covered Spaces
- 0.00
Exterior Features
- Sliding Doors
- Sprinkler Metered
Fencing
- Fenced
- Vinyl
Flooring
- Carpet
- Ceramic Tile
- Luxury Vinyl
Furnished
- Unfurnished
Garage Spaces
- 2.00
Green Energy Efficient
- Appliances
- HVAC
- Insulation
Heating
- Central
High School
- Haines City Senior High
Insurance Expense
- 0.00
Interior Features
- Ceiling Fans(s)
- High Ceilings
Legal Description
- GRACE RANCH PHASE ONE PB 177 PGS 48-52 LOT 79
Levels
- One
Living Area
- 1867.00
Lot Features
- Greenbelt
Middle School
- Daniel Jenkins Academy of Technology Middle
Area Major
- 33844 - Haines City/Grenelefe
Net Operating Income
- 0.00
Occupant Type
- Owner
Open Parking Spaces
- 0.00
Other Expense
- 0.00
Parcel Number
- 27-27-27-759002-000790
Pets Allowed
- Yes
Possession
- Close of Escrow
Property Type
- Residential
Roof
- Shingle
School Elementary
- Lake Marion Creek Elementary
Sewer
- Public Sewer
Style
- Contemporary
Tax Year
- 2024
Township
- 27
Utilities
- BB/HS Internet Available
- Cable Available
- Cable Connected
- Electricity Available
- Electricity Connected
- Sewer Available
View
- Park/Greenbelt
Views
- 104
Virtual Tour Url
- https://www.propertypanorama.com/instaview/stellar/S5120446
Water Source
- Public
Year Built
- 2021
Zoning Code
- RES
Listing Data ©2025 Greater Fort Lauderdale REALTORS®
Listings provided courtesy of The Hernando County Association of Realtors MLS.
Listing Data ©2025 REALTOR® Association of Citrus County
Listing Data ©2025 Royal Palm Coast Realtor® Association
The information provided by this website is for the personal, non-commercial use of consumers and may not be used for any purpose other than to identify prospective properties consumers may be interested in purchasing.Display of MLS data is usually deemed reliable but is NOT guaranteed accurate.
Datafeed Last updated on April 21, 2025 @ 12:00 am
©2006-2025 brokerIDXsites.com - https://brokerIDXsites.com
