Share this property:
Contact Tyler Fergerson
Schedule A Showing
Request more information
- Home
- Property Search
- Search results
- 45 Edgemon Avenue, WINTER SPRINGS, FL 32708
Property Photos
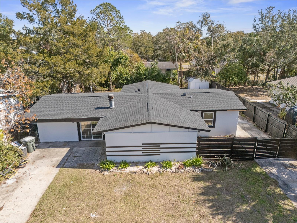

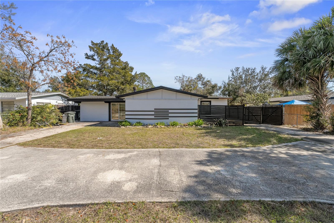
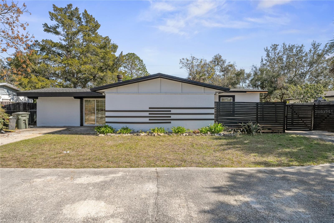
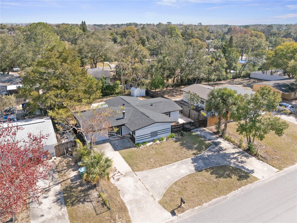
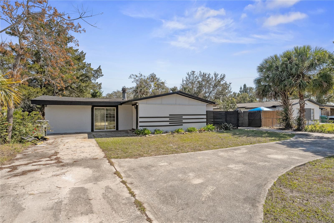
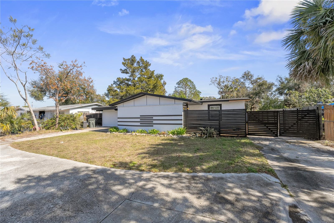
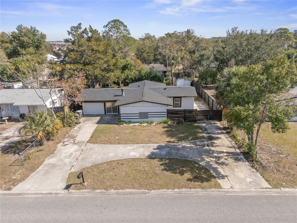
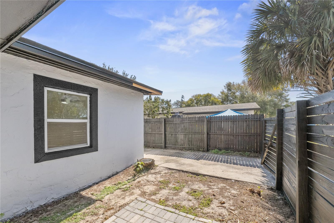
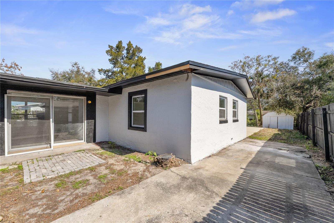
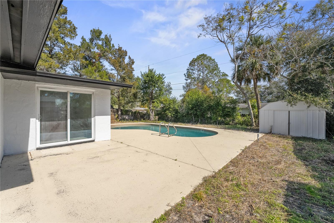
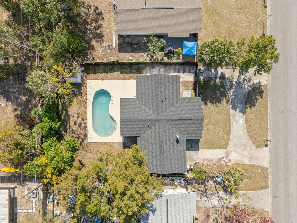
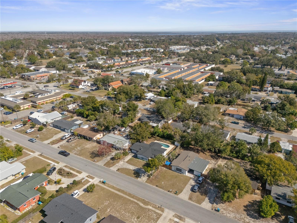
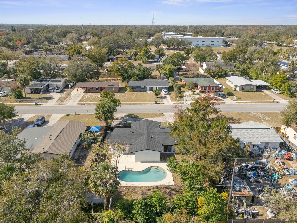
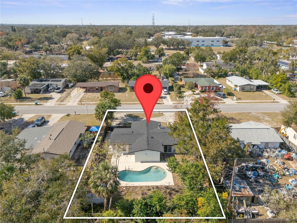
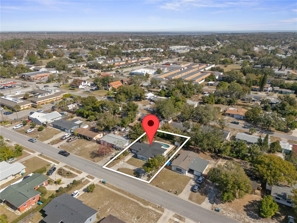
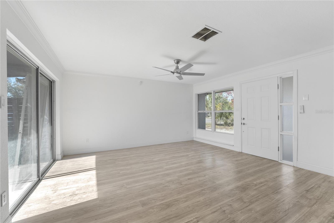
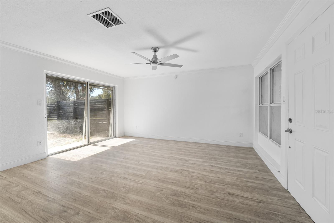
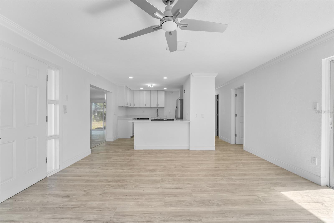
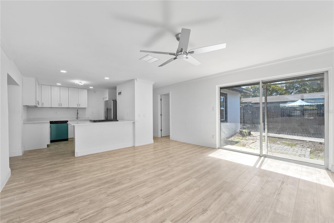
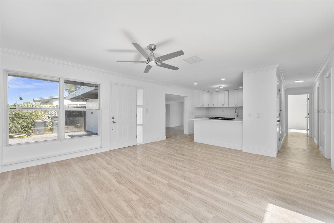
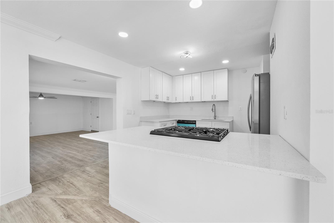
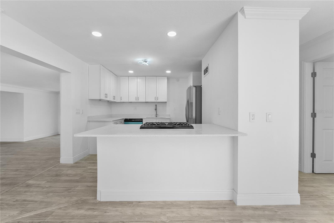
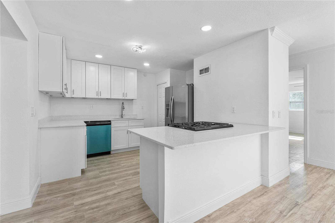
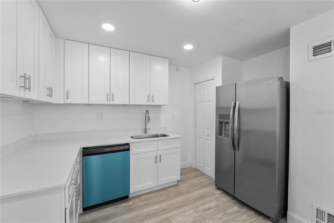
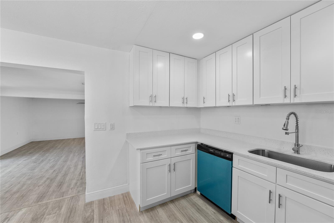
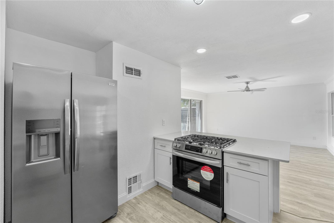
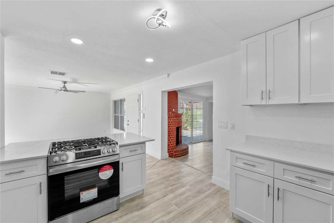
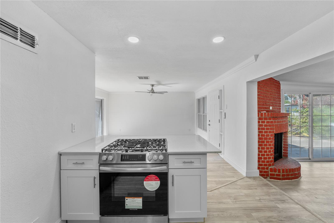
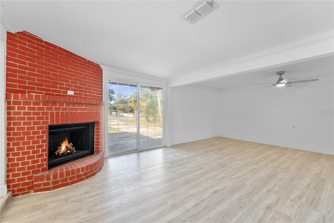
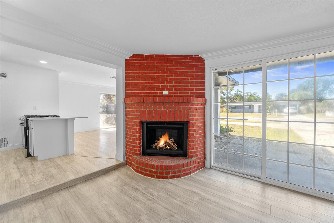
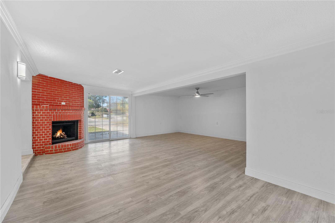
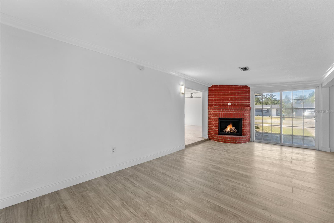
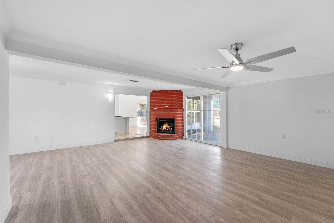
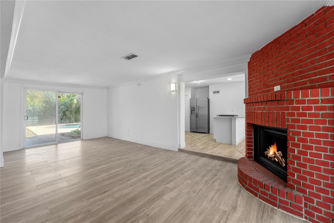
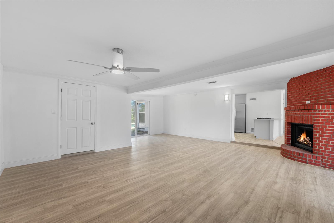
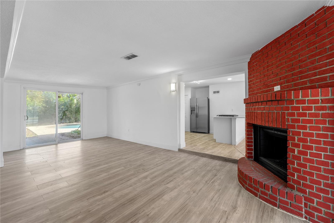
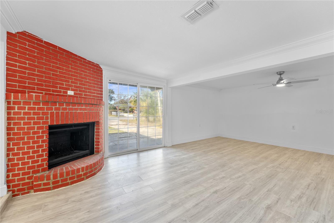
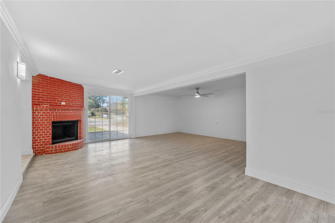
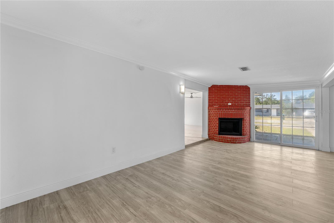
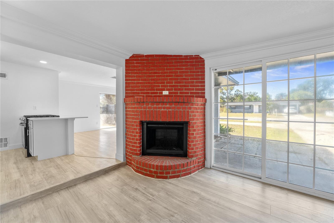
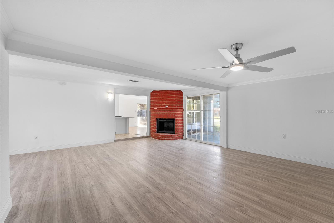
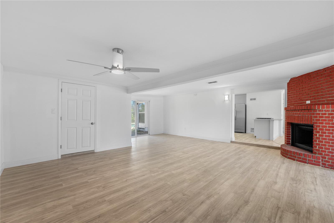
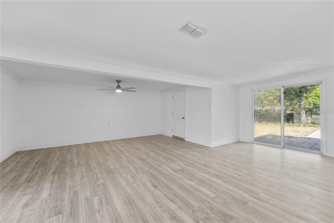
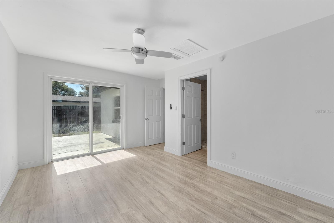
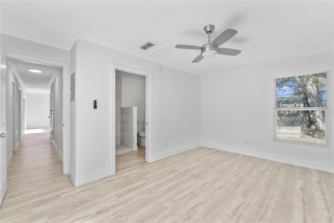
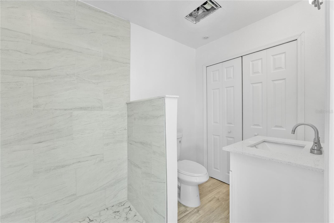
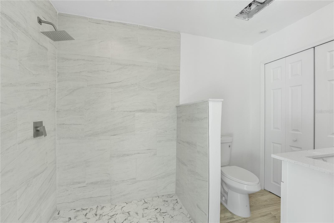
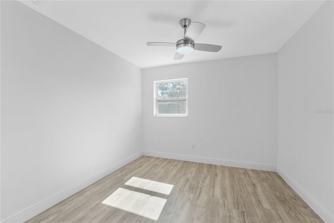
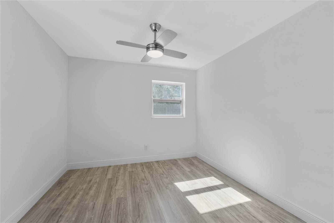
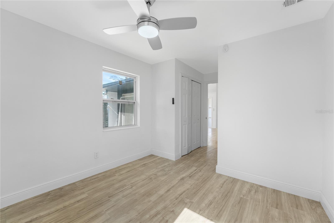
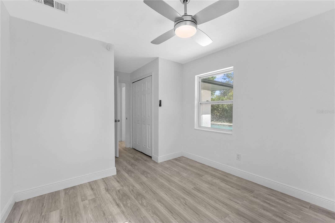
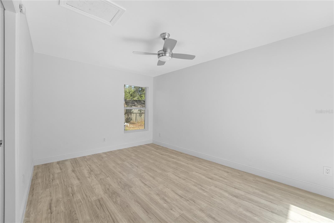
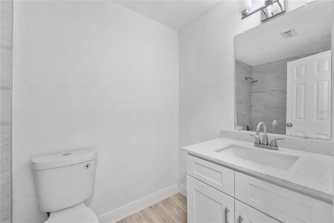
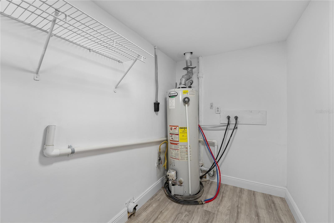
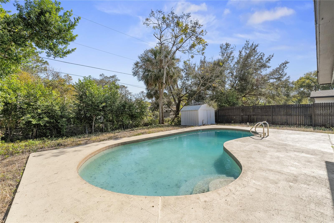
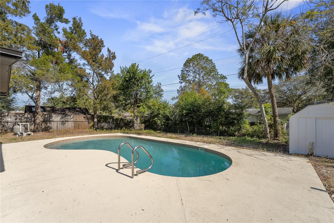
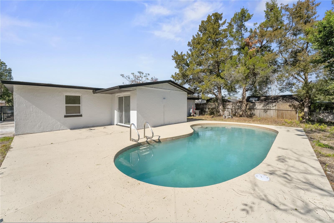
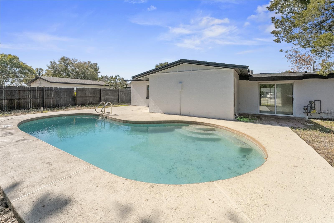
- MLS#: S5119940 ( Residential )
- Street Address: 45 Edgemon Avenue
- Viewed: 91
- Price: $375,000
- Price sqft: $270
- Waterfront: No
- Year Built: 1960
- Bldg sqft: 1387
- Bedrooms: 3
- Total Baths: 2
- Full Baths: 2
- Days On Market: 72
- Additional Information
- Geolocation: 28.6968 / -81.309
- County: SEMINOLE
- City: WINTER SPRINGS
- Zipcode: 32708
- Subdivision: North Orlando 2nd Add
- Elementary School: Winter Springs Elementary
- Middle School: Indian Trails Middle
- High School: Winter Springs High
- Provided by: EXP REALTY LLC
- Contact: John Gomez
- 888-883-8509

- DMCA Notice
-
DescriptionLOCATION LOCATION LOCATION This charming fully renovated home offers 3 bedroom, 2 bathroom home featuring 1,387 sqft of stylish living space. This property boasts brand new cabinets, elegant quartz countertops, Brand new stainless steel appliances, cozy fireplace, and sleek laminate flooring throughout. Brand new roof. Enjoy outdoor living at its best with an in ground pool perfect for entertaining, all situated on a spacious lot with no HOA restrictions. Conveniently located near top rated schools, shopping, and dining. Dont miss out on this rare opportunityschedule your showing today! Don't miss the opportunity to live in one most desirable areas in Florida. Owner Motivated
All
Similar
Features
Appliances
- Dishwasher
- Disposal
- Range
Home Owners Association Fee
- 0.00
Carport Spaces
- 0.00
Close Date
- 0000-00-00
Cooling
- Central Air
Country
- US
Covered Spaces
- 0.00
Exterior Features
- Private Mailbox
- Sidewalk
- Sliding Doors
Flooring
- Laminate
Garage Spaces
- 0.00
Heating
- Central
High School
- Winter Springs High
Insurance Expense
- 0.00
Interior Features
- Ceiling Fans(s)
- Stone Counters
- Thermostat
Legal Description
- LOT 9 BLK 3 NORTH ORLANDO 2ND ADD PB 12 PG 56
Levels
- One
Living Area
- 1387.00
Lot Features
- Cleared
Middle School
- Indian Trails Middle
Area Major
- 32708 - Casselberrry/Winter Springs / Tuscawilla
Net Operating Income
- 0.00
Occupant Type
- Vacant
Open Parking Spaces
- 0.00
Other Expense
- 0.00
Parcel Number
- 03-21-30-501-0300-0090
Pool Features
- In Ground
Possession
- Close Of Escrow
Property Type
- Residential
Roof
- Shingle
School Elementary
- Winter Springs Elementary
Sewer
- Public Sewer
Style
- Florida
Tax Year
- 2024
Township
- 21
Utilities
- Cable Available
- Natural Gas Available
- Natural Gas Connected
- Public
- Sewer Connected
- Water Connected
View
- Pool
Views
- 91
Virtual Tour Url
- https://www.youtube.com/watch?v=mrT44lS-n_U
Water Source
- Public
Year Built
- 1960
Zoning Code
- R-1A
Listing Data ©2025 Greater Fort Lauderdale REALTORS®
Listings provided courtesy of The Hernando County Association of Realtors MLS.
Listing Data ©2025 REALTOR® Association of Citrus County
Listing Data ©2025 Royal Palm Coast Realtor® Association
The information provided by this website is for the personal, non-commercial use of consumers and may not be used for any purpose other than to identify prospective properties consumers may be interested in purchasing.Display of MLS data is usually deemed reliable but is NOT guaranteed accurate.
Datafeed Last updated on April 21, 2025 @ 12:00 am
©2006-2025 brokerIDXsites.com - https://brokerIDXsites.com
