Share this property:
Contact Tyler Fergerson
Schedule A Showing
Request more information
- Home
- Property Search
- Search results
- 3240 Preserve Drive, ORLANDO, FL 32824
Property Photos
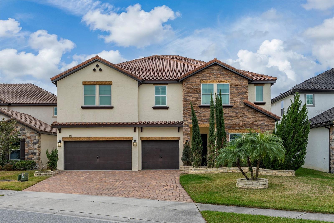

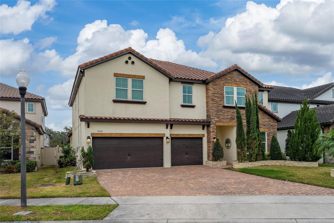
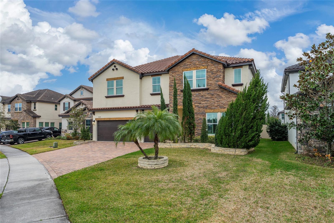
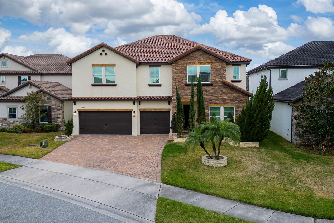
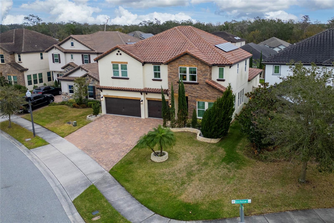
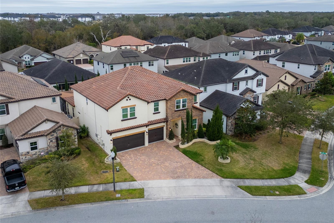
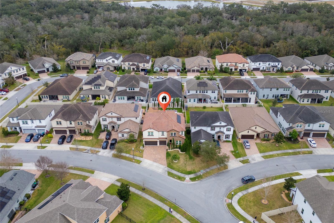
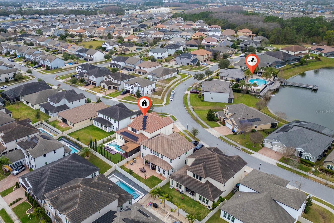
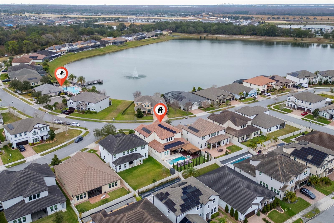
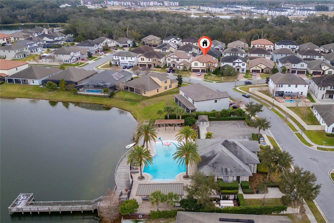
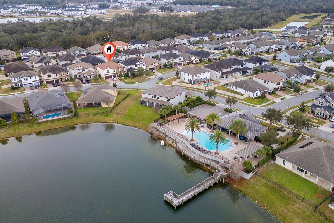
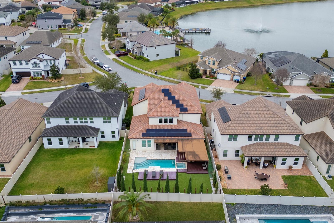
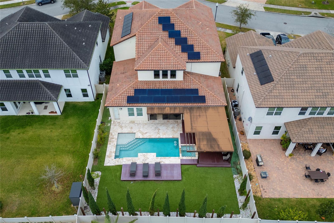
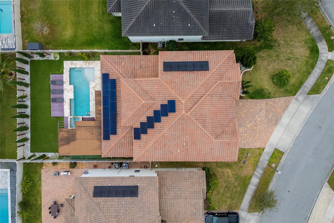
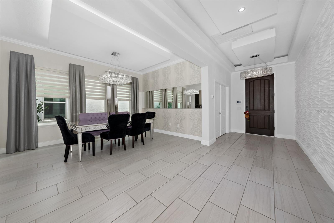
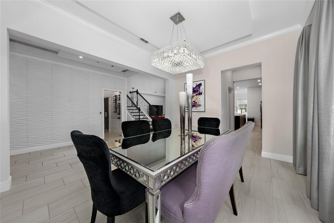
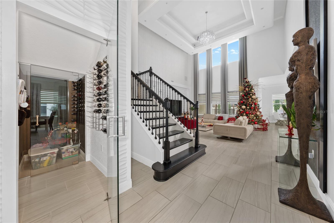
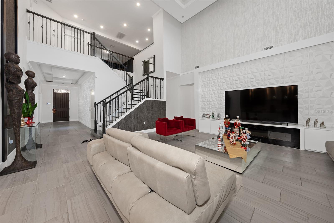
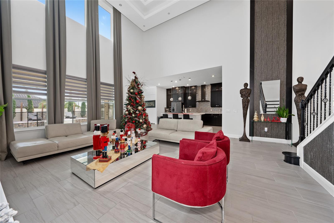
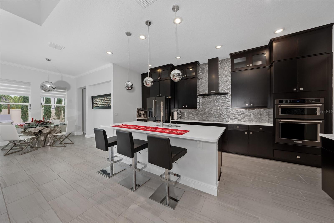
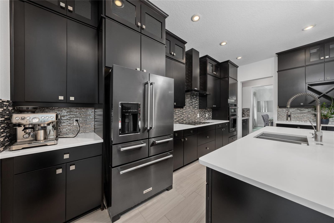
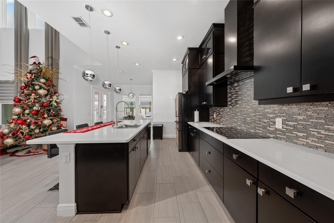
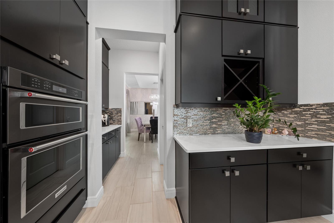
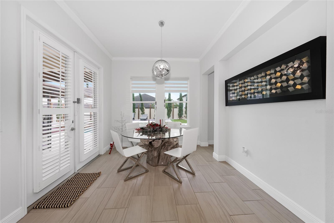
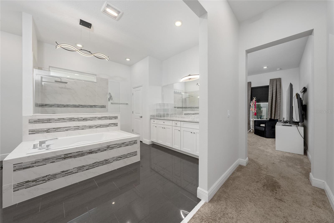
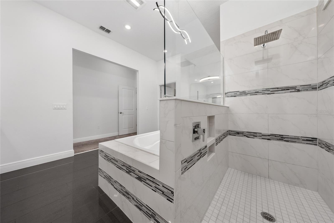
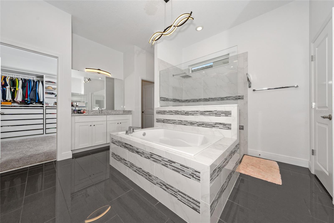
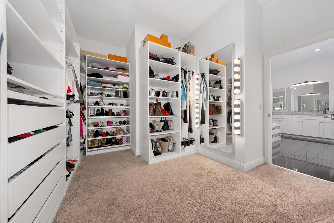
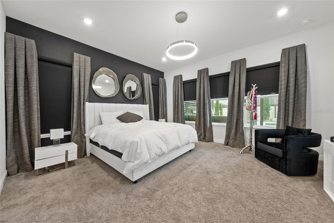
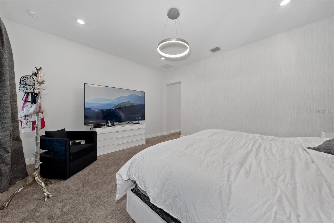
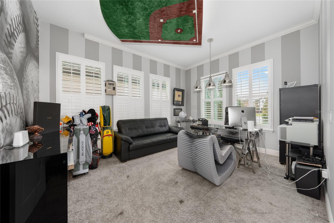
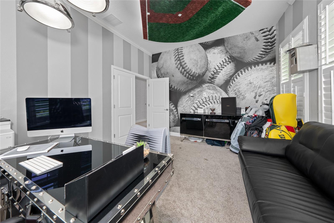
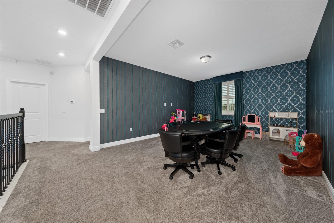
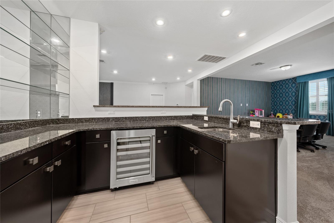
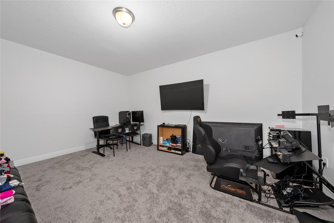
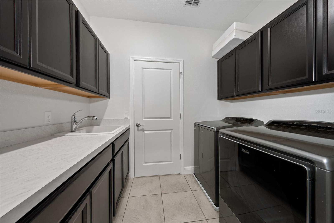
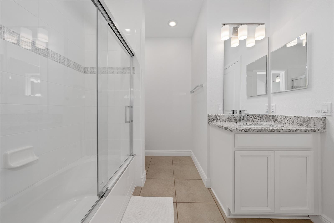
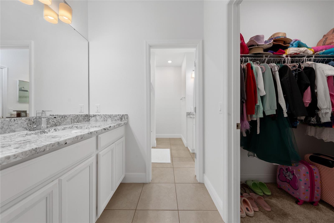
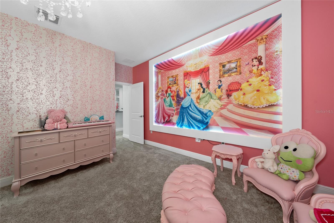
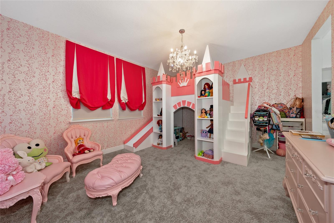
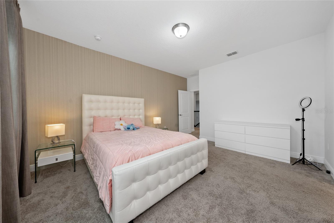
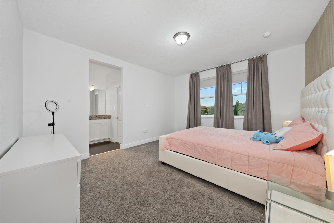
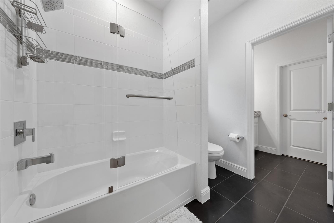
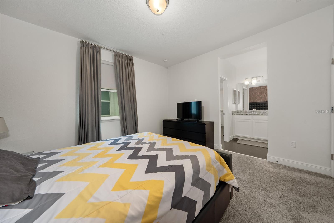
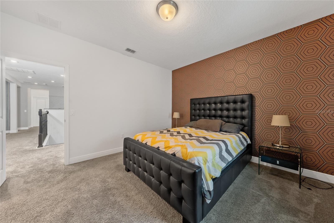
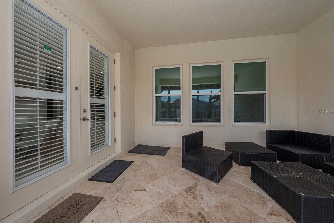
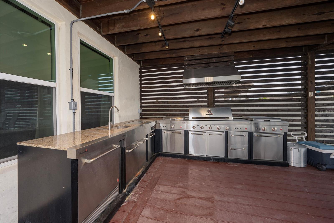
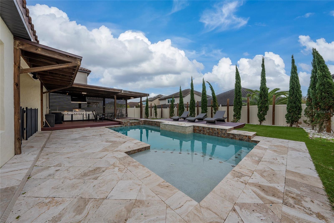
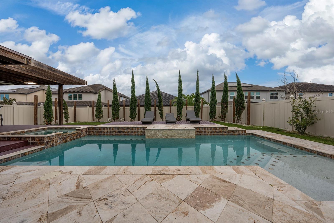
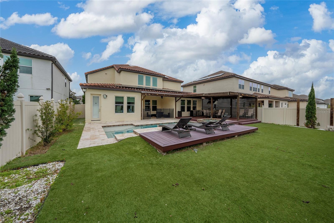
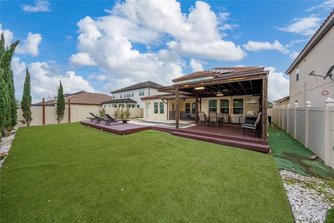
- MLS#: S5119915 ( Residential )
- Street Address: 3240 Preserve Drive
- Viewed: 113
- Price: $899,990
- Price sqft: $167
- Waterfront: No
- Year Built: 2017
- Bldg sqft: 5381
- Bedrooms: 5
- Total Baths: 4
- Full Baths: 3
- 1/2 Baths: 1
- Garage / Parking Spaces: 3
- Days On Market: 130
- Additional Information
- Geolocation: 28.3588 / -81.3192
- County: ORANGE
- City: ORLANDO
- Zipcode: 32824
- Subdivision: Lake Preserve Ph 2
- Middle School: South Creek Middle
- High School: Cypress Creek High
- Provided by: LPT REALTY, LLC
- Contact: Moises Amaro Teran
- 877-366-2213

- DMCA Notice
-
DescriptionStep into a world of sophistication and refined luxury with this stunning estate, where every detail has been carefully curated for an unparalleled living experience. Upon entering, youre welcomed by soaring ceilings, elegant chandeliers, and an open concept layout that seamlessly blends grandeur with warmth. The spacious living room features floor to ceiling windows that bathe the home in natural light, while a sleek fireplace serves as a focal point for both comfort and style. High end finishes, from custom millwork to imported marble floors, elevate the ambiance. The gourmet kitchen is a chefs dream, outfitted with state of the art appliances, an oversized island, and handcrafted cabinetry. A walk in pantry and a built in wine cellar ensure both convenience and sophistication. The adjacent dining area, with designer lighting, offers an inviting space for intimate dinners or lavish gatherings. The primary suite is a true retreat, featuring a spa inspired en suite bath with a soaking tub, rainfall shower, and dual vanities, all wrapped in elegant stone finishes. A private sitting area and a custom walk in closet make this suite a sanctuary of its own. Additional bedrooms are equally impressive, each with en suite baths and designer touches. For entertainment and relaxation, the home includes a dedicated home theater, a fully equipped fitness room, and a private study with built in bookshelves. Step outside to a custom designed backyard oasis, complete with a resort style pool, a sun deck, and lush landscaping that ensures privacy. The outdoor kitchen and lounge area provide the ultimate setting for gatherings, with a built in grill, pizza oven, and elegant dining space under a covered pergola. This home is the epitome of luxury, comfort, and bespoke craftsmanshipa rare gem offering both modern conveniences and timeless elegance.
All
Similar
Features
Appliances
- Microwave
- Refrigerator
- Wine Refrigerator
Home Owners Association Fee
- 350.00
Association Name
- southwest property management
Carport Spaces
- 0.00
Close Date
- 0000-00-00
Cooling
- Central Air
Country
- US
Covered Spaces
- 0.00
Exterior Features
- Outdoor Grill
- Sliding Doors
Flooring
- Tile
Garage Spaces
- 3.00
Heating
- Central
- Electric
High School
- Cypress Creek High
Insurance Expense
- 0.00
Interior Features
- Eat-in Kitchen
- Primary Bedroom Main Floor
Legal Description
- LAKE PRESERVE - PHASE 2 85/46 LOT 242
Levels
- Two
Living Area
- 3997.00
Middle School
- South Creek Middle
Area Major
- 32824 - Orlando/Taft / Meadow woods
Net Operating Income
- 0.00
Occupant Type
- Owner
Open Parking Spaces
- 0.00
Other Expense
- 0.00
Parcel Number
- 33-24-30-4960-02-420
Pets Allowed
- Yes
Pool Features
- In Ground
Property Type
- Residential
Roof
- Shingle
Sewer
- Public Sewer
Tax Year
- 2024
Township
- 24
Utilities
- Private
Views
- 113
Virtual Tour Url
- https://www.propertypanorama.com/instaview/stellar/S5119915
Water Source
- Public
Year Built
- 2017
Zoning Code
- P-D
Listing Data ©2025 Greater Fort Lauderdale REALTORS®
Listings provided courtesy of The Hernando County Association of Realtors MLS.
Listing Data ©2025 REALTOR® Association of Citrus County
Listing Data ©2025 Royal Palm Coast Realtor® Association
The information provided by this website is for the personal, non-commercial use of consumers and may not be used for any purpose other than to identify prospective properties consumers may be interested in purchasing.Display of MLS data is usually deemed reliable but is NOT guaranteed accurate.
Datafeed Last updated on June 15, 2025 @ 12:00 am
©2006-2025 brokerIDXsites.com - https://brokerIDXsites.com
