Share this property:
Contact Tyler Fergerson
Schedule A Showing
Request more information
- Home
- Property Search
- Search results
- 17863 Passionflower Circle, CLERMONT, FL 34714
Property Photos
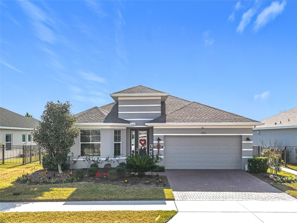

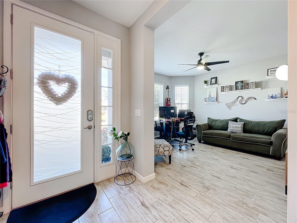
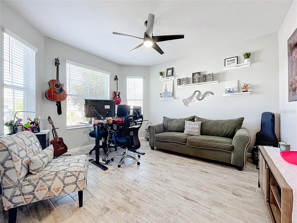
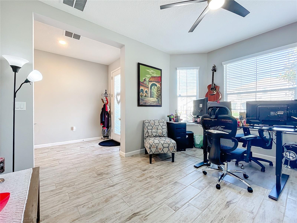
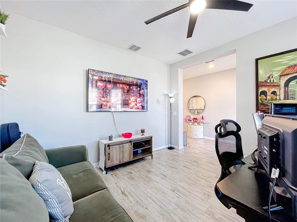
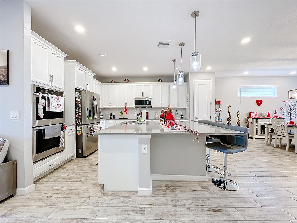
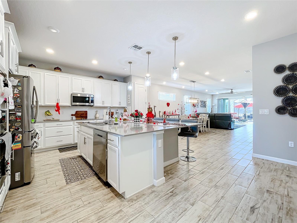
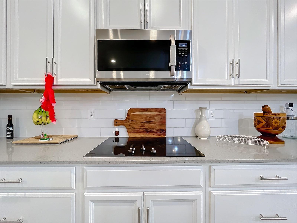
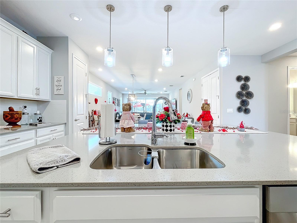
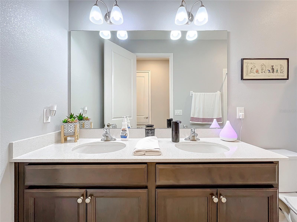
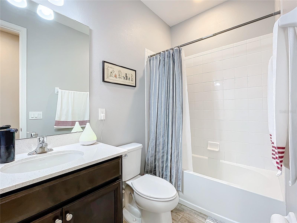
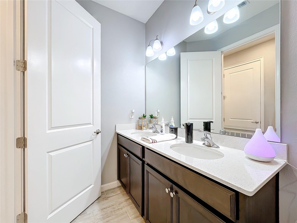
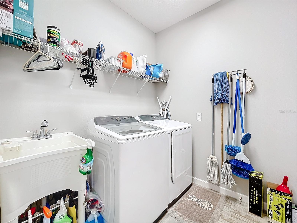
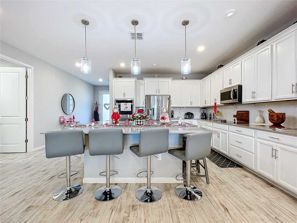
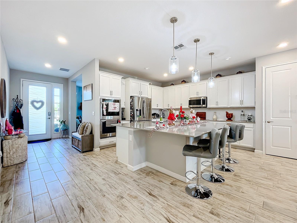
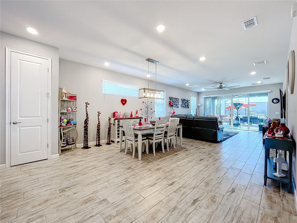
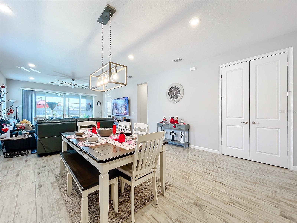
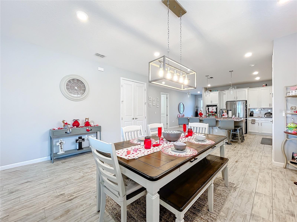
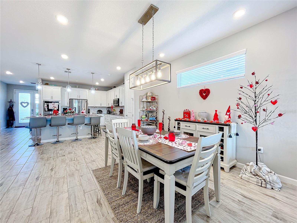
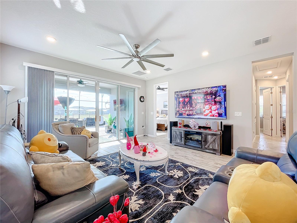
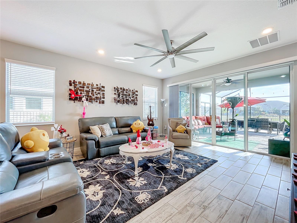
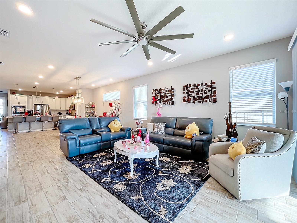
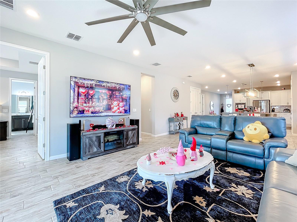
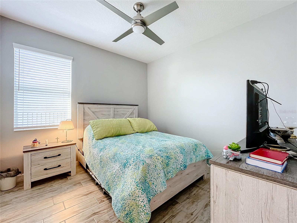
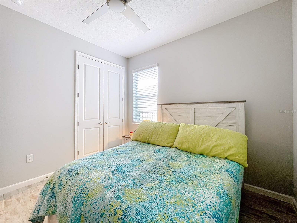
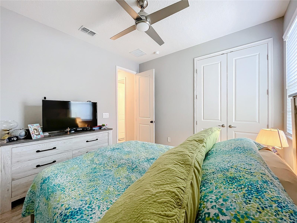
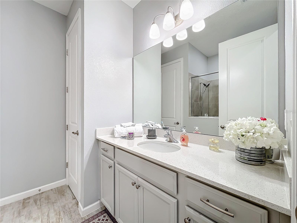
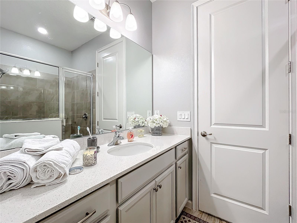
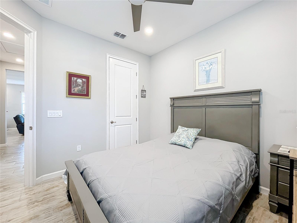
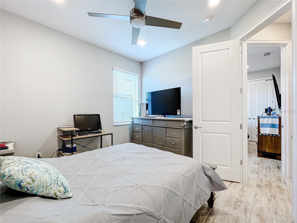
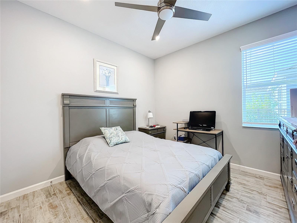
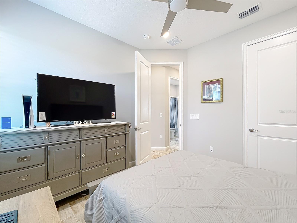
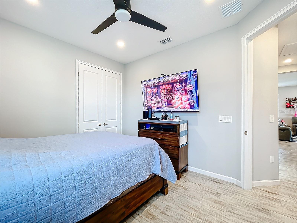
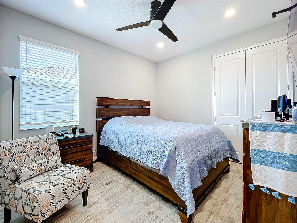
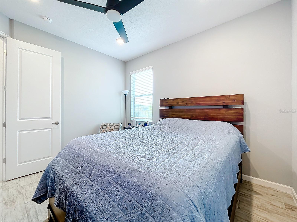
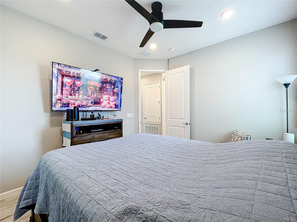
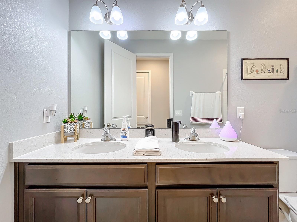
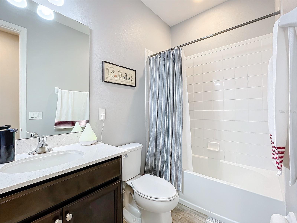
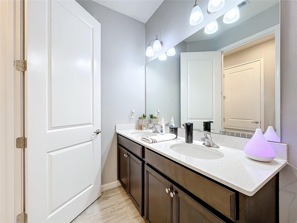
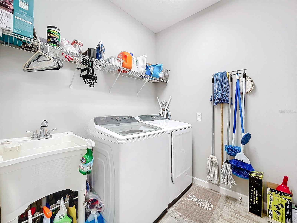
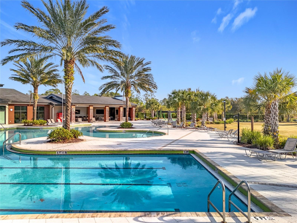
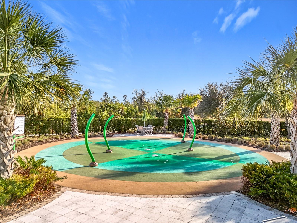
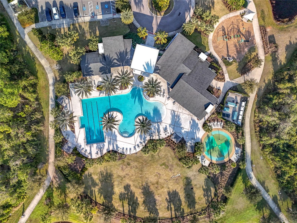
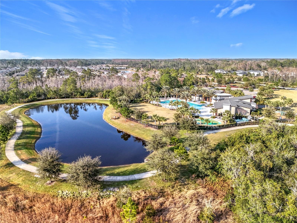
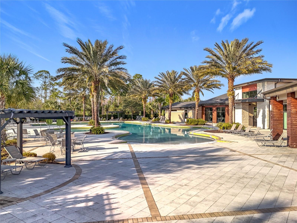
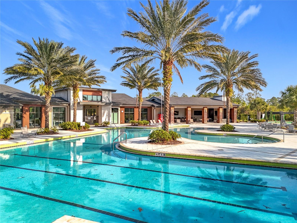
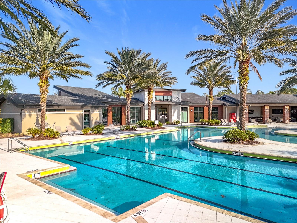
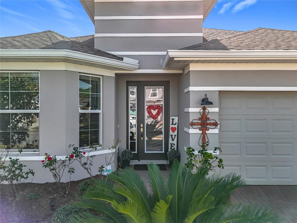
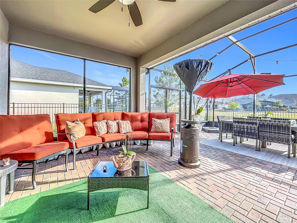
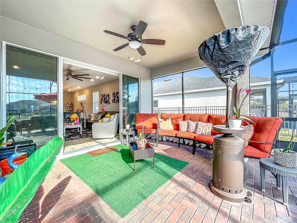
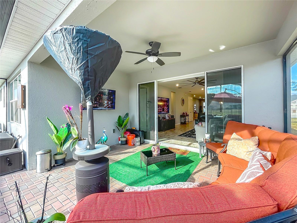
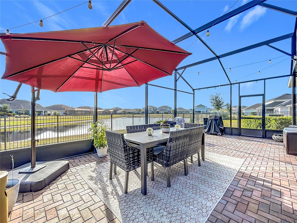
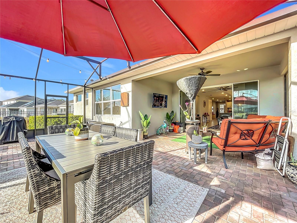
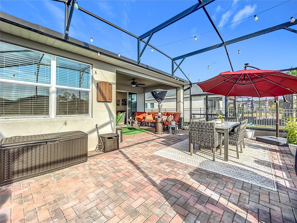
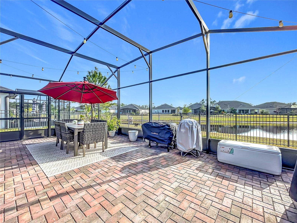
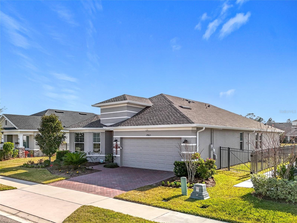
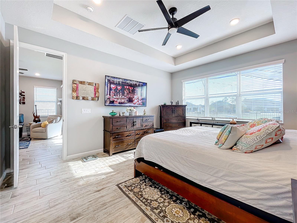
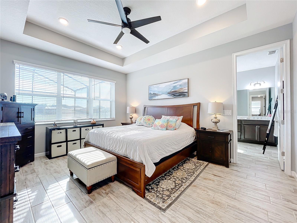
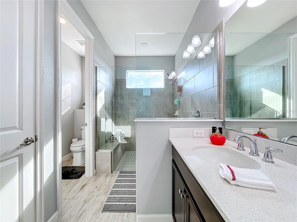
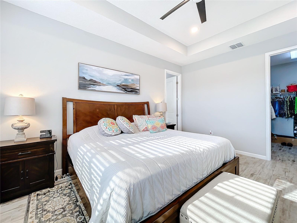
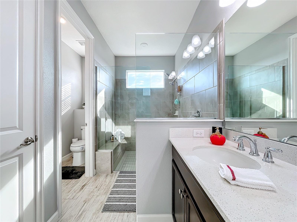
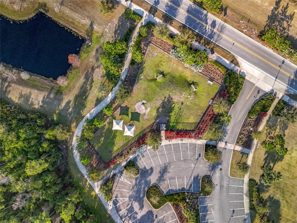
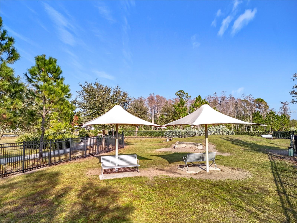
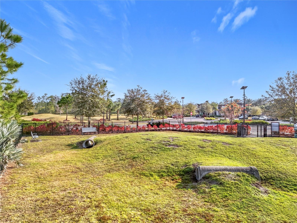
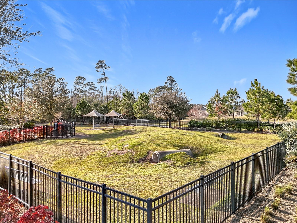
- MLS#: S5119794 ( Residential )
- Street Address: 17863 Passionflower Circle
- Viewed: 159
- Price: $569,990
- Price sqft: $192
- Waterfront: Yes
- Wateraccess: Yes
- Waterfront Type: Pond
- Year Built: 2021
- Bldg sqft: 2970
- Bedrooms: 4
- Total Baths: 3
- Full Baths: 3
- Garage / Parking Spaces: 2
- Days On Market: 78
- Additional Information
- Geolocation: 28.3898 / -81.659
- County: LAKE
- City: CLERMONT
- Zipcode: 34714
- Subdivision: Serenoa Village 2 Ph 1b2
- Provided by: FUTURE HOME REALTY INC
- Contact: Paul Shearn
- 813-855-4982

- DMCA Notice
-
DescriptionSTOP the car; you have found Florida living at its best. The owners thought this would be their forever home, so they thought of everything and maintained it as though they would live there forever. This four bedroom, three full baths, two with walk in showers, and a flex/den with a beautiful bay window home is stunning. The house has high ceilings and 8 foot interior doors, opening the entire home; the upgraded gourmet kitchen has a double oven, pendant lights, and an enormous 8 ft by 7 ft island that will envy all your guests. Ceramic wood like tile is throughout the home, and there is no carpet. Did I mention two pantries for storage? The laundry room has a utility sink and shelf for additional storage. The open floor plan lets you look straight from the front door through the extra large sliding glass doors to your 613 sq ft caged lanai. Completely fenced in yard with three gates, one to your rear neighbor, which happens to be a beautiful pond. Watch a game, read a book, entertain. The choice is yours. There are ceiling fans and recessed cans in most of the rooms. Secure in the friendly, gated community of Serenoa, Village Two. Serene is peaceful, where you can relax, tucked between Hwy 27 and Avalon. When Sawgrass is completed (hopefully in 2026,) you will be minutes from everything that 27 and 192 and Avalon and Western Way. The back is the entrance to Disney, Flamingo Crossing, and all Horizon West offers, but at a much more affordable price. Serenoa is a great, friendly community with a clubhouse, event rooms, a 24 hour fully furnished gym, a fireplace, a pool, a splash zone, dog parks with tunnels, walking trails, and an event coordinator. There's so much more to mention. Fall in love and make it yours. Keep a lookout for Wally the gator
All
Similar
Features
Waterfront Description
- Pond
Appliances
- Dishwasher
- Disposal
- Ice Maker
- Microwave
Home Owners Association Fee
- 145.00
Association Name
- First Service Residential
Association Phone
- 8663781099
Builder Model
- The Hampton
Builder Name
- Park Square
Carport Spaces
- 0.00
Close Date
- 0000-00-00
Cooling
- Central Air
Country
- US
Covered Spaces
- 0.00
Exterior Features
- Irrigation System
- Sidewalk
- Sliding Doors
Flooring
- Carpet
- Ceramic Tile
Garage Spaces
- 2.00
Heating
- Central
Insurance Expense
- 0.00
Interior Features
- Ceiling Fans(s)
- Crown Molding
- Open Floorplan
- Solid Surface Counters
- Window Treatments
Legal Description
- SERENOA VILLAGE 2 PHASE 1B-2 PB 72 PG 48-50 LOT 206 ORB 5736 PG 2337
Levels
- One
Living Area
- 2356.00
Area Major
- 34714 - Clermont
Net Operating Income
- 0.00
Occupant Type
- Owner
Open Parking Spaces
- 0.00
Other Expense
- 0.00
Parcel Number
- 13-24-26-0140-000-20600
Pets Allowed
- Breed Restrictions
Possession
- Close Of Escrow
Property Type
- Residential
Roof
- Shingle
Sewer
- Public Sewer
Tax Year
- 2024
Township
- 24S
Utilities
- Cable Connected
- Electricity Connected
- Public
- Sewer Connected
- Street Lights
Views
- 159
Virtual Tour Url
- https://vimeo.com/1052356262/bf218e310f
Water Source
- Public
Year Built
- 2021
Listing Data ©2025 Greater Fort Lauderdale REALTORS®
Listings provided courtesy of The Hernando County Association of Realtors MLS.
Listing Data ©2025 REALTOR® Association of Citrus County
Listing Data ©2025 Royal Palm Coast Realtor® Association
The information provided by this website is for the personal, non-commercial use of consumers and may not be used for any purpose other than to identify prospective properties consumers may be interested in purchasing.Display of MLS data is usually deemed reliable but is NOT guaranteed accurate.
Datafeed Last updated on April 21, 2025 @ 12:00 am
©2006-2025 brokerIDXsites.com - https://brokerIDXsites.com
